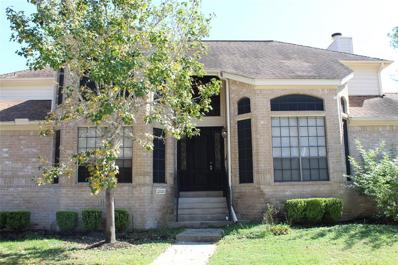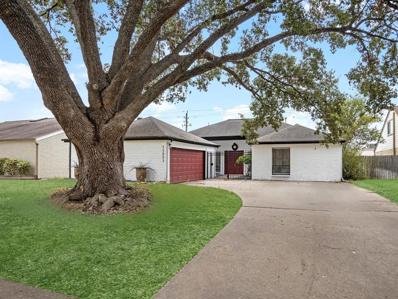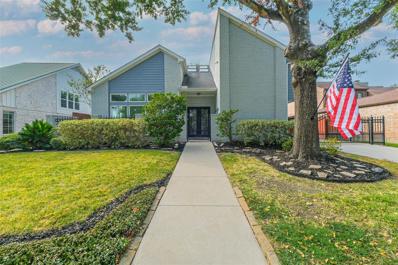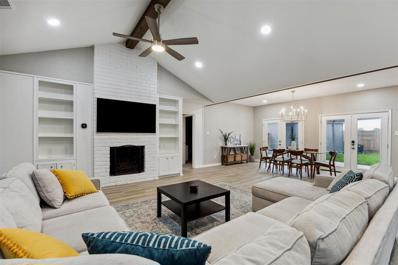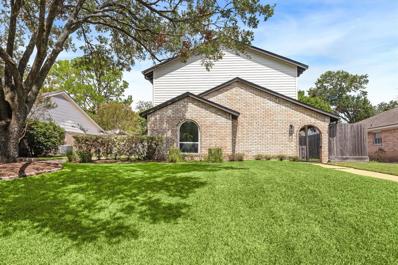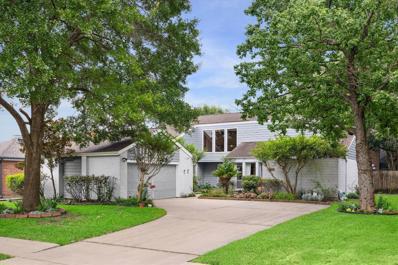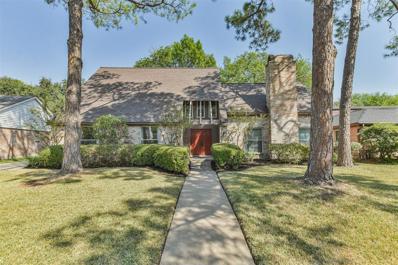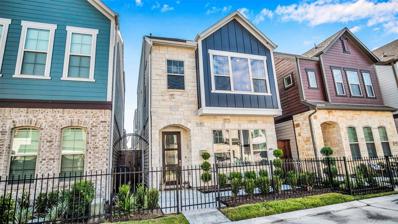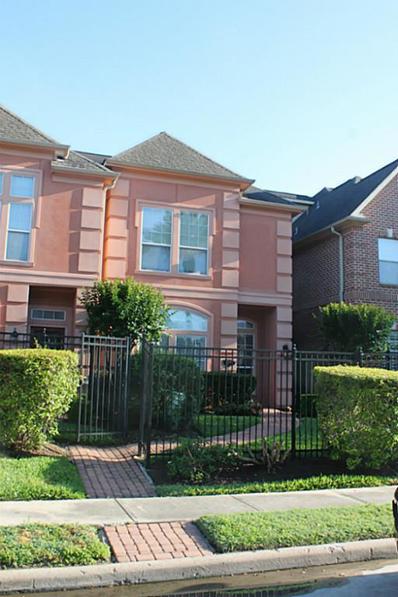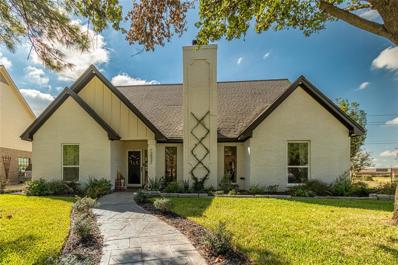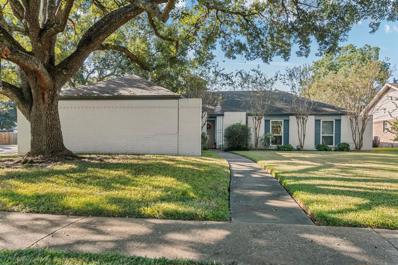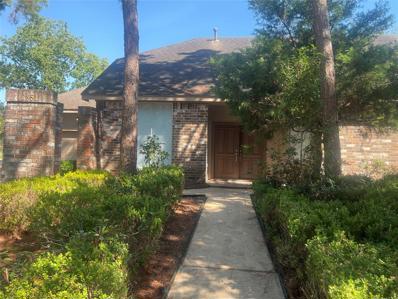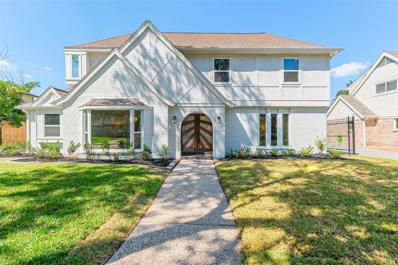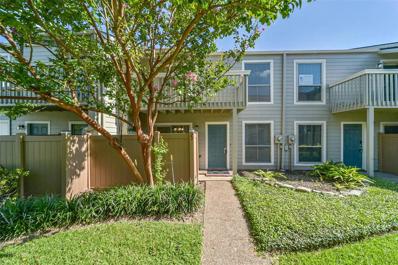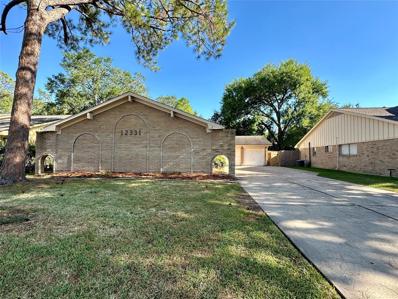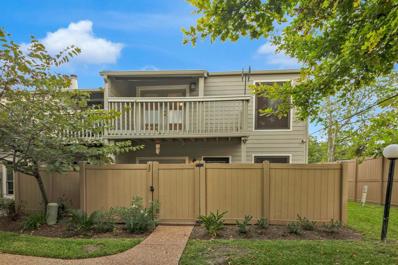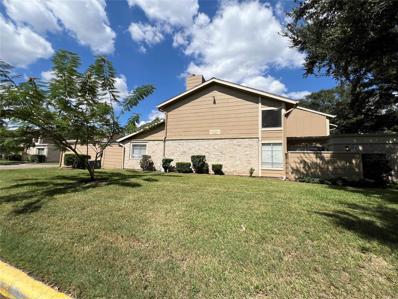Houston TX Homes for Sale
- Type:
- Single Family
- Sq.Ft.:
- 2,119
- Status:
- Active
- Beds:
- 4
- Lot size:
- 0.11 Acres
- Year built:
- 1984
- Baths:
- 2.10
- MLS#:
- 54515644
- Subdivision:
- Lake At Stonehenge
ADDITIONAL INFORMATION
- Type:
- Single Family
- Sq.Ft.:
- 2,597
- Status:
- Active
- Beds:
- 3
- Lot size:
- 0.11 Acres
- Year built:
- 1992
- Baths:
- 2.10
- MLS#:
- 98644490
- Subdivision:
- Stonehenge Sec 03 U/R R/P
ADDITIONAL INFORMATION
Welcome to 1527 Beaconshire! This beautiful three bedroom and two and a half bathroom home is completely updated and was never flooded! Bright and open floor plan perfect for entertaining or any sized family. Second floor deck in the primary bedroom. Washer, dryer and refrigerator included. Make your appointment today! this beautiful home won't last long!
- Type:
- Single Family
- Sq.Ft.:
- 2,247
- Status:
- Active
- Beds:
- 4
- Lot size:
- 0.18 Acres
- Year built:
- 1978
- Baths:
- 2.00
- MLS#:
- 4111183
- Subdivision:
- Village West
ADDITIONAL INFORMATION
Welcome to this beautifully updated 4-bed, 2-bath home located in the highly desirable Briar Forest area. This home boasts an extended driveway for additional parking and has been freshly painted, featuring a striking white brick exterior with black trim. Inside, youâ??ll find stylish modern light fixtures throughout, along with a wet bar that seamlessly connects the entryway and living area, accompanied by a custom bar area, perfect for entertaining or as a formal dining room. The spacious, open-concept kitchen is equipped with quartz countertops and stainless steel appliances. The large primary bedroom offers ample space for a sitting area or to customize as you wish. Step outside to a large 12x25 patio, complete with an outdoor TV setup for ultimate relaxation. The beautifully updated black privacy fence enhances the outdoor ambiance. For music lovers, the home is outfitted with a premium, high-end sound system featuring speakers inside and directional speakers outside.
- Type:
- Single Family
- Sq.Ft.:
- 2,797
- Status:
- Active
- Beds:
- 4
- Lot size:
- 0.19 Acres
- Year built:
- 1980
- Baths:
- 3.10
- MLS#:
- 48418939
- Subdivision:
- Lakeview Forest Sec 01
ADDITIONAL INFORMATION
Conveniently located in Energy Corridor, this Elegant-Contemporary home features a Grand entryway, wrought iron double doors and soaring vaulted ceilings with skylights. Open concept layout seamlessly connects living, dining, kitchen and study area making it ideal for entertaining and comfortable daily living. This home has tons of natural light with expansive double pane windows and has luxurious Marble floors throughout. Upscale Kitchen features granite countertops, island, stainless steel appliances and pot filler faucet with connecting Breakfast Area and utility room. Spacious Primary Bedroom has private fireplace with built in shelving unit, extended windows and walk-in closets. Spa-like Bathroom has vaulted ceilings with skylight, oversized walk-in shower, and double sinks with vanity. Upstairs has 3 spacious bedrooms with wood floors and 2 full sized bathrooms. Serene Backyard has covered patio and convenient entry to Terry Hershey Park system. Schedule your showing today!!
- Type:
- Single Family
- Sq.Ft.:
- 2,299
- Status:
- Active
- Beds:
- 4
- Year built:
- 1973
- Baths:
- 2.00
- MLS#:
- 5501486
- Subdivision:
- Briar Lake
ADDITIONAL INFORMATION
Welcome to this incredible one story home, remodeled from top to bottom in sought after Briar Lake subdivision. Four bedroom home with custom cabinets, SS appliances, recent carpet/flooring, stunning primary bathroom (must see), recent windows, HVAC system, and PEX plumbing. Recent sprinkler system. Open floor plan inside with indoor/outdoor flow to deck in rear for entertaining. NO back neighbors! Don't miss out on this fantastic home. Close to major freeways, shopping, and schools.
$398,000
14118 Locke Lane Houston, TX 77077
- Type:
- Single Family
- Sq.Ft.:
- 2,620
- Status:
- Active
- Beds:
- 4
- Lot size:
- 0.17 Acres
- Year built:
- 1974
- Baths:
- 2.10
- MLS#:
- 98294876
- Subdivision:
- Briar Village Sec 02
ADDITIONAL INFORMATION
Gorgeous home now available in highly sought-after Westheimer Briar village. Impressive custom backyard featuring an outdoor fireplace, oasis pool, and covered patio. Entertain family & friends in your eat-in kitchen with granite countertops, stainless steel appliances including double ovens and fridges. Beautiful sunroom overlooking the dream sparkling pool and elevated spa. TRANE AC 2020, Water softener, 2021 Plantation Shutters 2021, Windows 2018, 2021 garbage disposal, exterior lighting 2021, pool replaster 2021, New pool pump 2023, tons of closet space & storage.
- Type:
- Single Family
- Sq.Ft.:
- 2,656
- Status:
- Active
- Beds:
- 4
- Year built:
- 1974
- Baths:
- 2.10
- MLS#:
- 73408408
- Subdivision:
- Briar Lake
ADDITIONAL INFORMATION
Beautifully updated 2 story home in the Energy Corridor features 4 bdrms, 2.5 baths & a wonderful floor plan. Renovated kitchen w/quartz countertops, modern fixtures, stainless steel sink, recessed lighting, & custom cabinetry & opens to the large breakfast rm. Formal dining + home office at the front of the home offers flexibility in floorplan. Spacious living room with cozy fireplace flanked by bookcases, wet bar & views of the large backyard, complete with deck & mature trees. Generously sized primary suite w/ ample closet space, updated en-suite w/quartz counters, tiled shower + separate vanity area. 3 spacious secondary bdrms & large bathrm complete the upstairs. Numerous recent updates, call for list. Great outdoor living, close proximity to neighborhoodâ??s South Briar Community pool/tennis courts & playground. Easy access to the Energy Corridor, Terry Hershey Park, Downtown Houston + premier dining & shopping at CityCentre, making it ideal for both work & play.
- Type:
- Single Family
- Sq.Ft.:
- 2,730
- Status:
- Active
- Beds:
- 4
- Lot size:
- 0.19 Acres
- Year built:
- 1981
- Baths:
- 2.10
- MLS#:
- 86127797
- Subdivision:
- Shadowbriar Sec 02
ADDITIONAL INFORMATION
This charming 2-story residence combines modern elegance with practical living, offering the perfect blend of comfort and style located in the Shadowbriar subdivision. The spacious primary bedroom conveniently located on the first floor. This serene retreat features a fully updated primary bath, complete with luxurious fixtures and contemporary finishes, ensuring a relaxing start to your day. The beautifully updated kitchen, boasts sleek stainless steel appliances, pristine quartz countertops, and a gas range situated on a stylish kitchen island. The adjacent breakfast area provides a cozy spot for morning meals and casual dining. For entertaining and socializing, the living room is enhanced by a convenient wet bar, perfect for entertaining. The backyard is fully fenced with a patio area for entertaining and gardening. Updated features include new plumbing throughout the house as well.
- Type:
- Condo
- Sq.Ft.:
- 1,141
- Status:
- Active
- Beds:
- 2
- Year built:
- 1982
- Baths:
- 2.10
- MLS#:
- 51015192
- Subdivision:
- Lakeside Green Condo Amd
ADDITIONAL INFORMATION
Charming, remodeled two bedroom, two and a half bath condo. The first floor features an open concept living, dining and kitchen along with a generously sized private patio. Updates to the unit include brand new vinyl plank flooring throughout the entire unit, brand new white, soft close, Shaker cabinets and drawers with pulls throughout the entire unit along with fresh paint and new baseboards throughout. The kitchen has granite countertops and plenty of cabinet and counter space. Both bedrooms are on the second floor and have en-suite baths with granite countertops and a vanity area in one of the primary bedrooms. The community pool is close by along the assigned covered parking space. Close proximity to I-10, City Center, restaurants and shopping. Schedule your tour today!
- Type:
- Single Family
- Sq.Ft.:
- 2,398
- Status:
- Active
- Beds:
- 4
- Lot size:
- 0.22 Acres
- Year built:
- 1977
- Baths:
- 3.10
- MLS#:
- 2180535
- Subdivision:
- Lakeside Place Sec 03
ADDITIONAL INFORMATION
Tucked away in the quiet subdivision of Lakeside Place & located in the ENERGY CORRIDOR, 1631 Park Haven is the perfect place to call home. Located on a cul-de-sac street, this 2 story, 4 bedroom, 3 1/2 bathroom home features light & bright wood-look tile on first floor & wood flooring everywhere else in the home. Huge granite island kitchen that opens to living area with breakfast bar seating at island, tons of cabinet space, stainless steel appliances, double ovens and gas cooktop. Primary bedroom downstairs and three bedrooms with 2 full bathrooms upstairs. Lush, mature landscape with huge backyard! Enjoy the close proximity to community park/poos, the sprawling 500-acre Terry Hershey Park, great restaurants, Beltway 8 and I10.
$410,000
2043 Jadeite Trace Houston, TX 77077
- Type:
- Single Family
- Sq.Ft.:
- 2,166
- Status:
- Active
- Beds:
- 3
- Lot size:
- 0.04 Acres
- Year built:
- 2020
- Baths:
- 2.20
- MLS#:
- 16522951
- Subdivision:
- Ashford Manor
ADDITIONAL INFORMATION
Newly Built David Weekley Contemporary GEM is nestled in the gated community of Ashford Manor in the heart of the Energy Corridor only minutes from I-10,City Center, Beltway 8 & Westheimer. This prime location offers easy access to fine dining & endless shopping. This home features 3 bedroom,4 bath and an open floor plan that just flows perfectly allowing effortless entertaining possibilities. Hosting is easy with this massive kitchen island as it conveniently provides seating for an additional 4-5 people. This modern kitchens' organic granite earth tones and patterns serve as a conversation starter for anyone visiting for the first time. Unwind in your spacious master retreat and then relax in the jetted tub that awaits in your private ensuite bathroom. The HUGE walk in master closet makes this owner retreat perfect to store winter and summer clothes. The massive game room on the third floor & it's convenient half bath provides ample space for multiple uses. LOW TAXES & NO FLOODING!
- Type:
- Single Family
- Sq.Ft.:
- 2,804
- Status:
- Active
- Beds:
- 4
- Lot size:
- 0.25 Acres
- Year built:
- 1976
- Baths:
- 2.10
- MLS#:
- 6383998
- Subdivision:
- Ashford Village Sec 02
ADDITIONAL INFORMATION
Nestled in a sought-after west-side neighborhood, this Mediterranean-style home boasts elegant wood paneling in the family room and a kitchen with granite countertops, water resistant laminated flooring, and stainless steel appliances. The luxurious master bathroom offers a custom shower with a water-softener system, while the oversized balcony off the master suite provides a serene space for morning coffee. With spacious bedrooms, walk-in closets, and a customized shelving system, this property is both functional and stylish. The expansive backyard, long driveway with automatic gate, and proximity to major highways and the Energy Corridor make this home a true gem.
- Type:
- Single Family
- Sq.Ft.:
- 2,568
- Status:
- Active
- Beds:
- 3
- Year built:
- 2004
- Baths:
- 2.10
- MLS#:
- 74220316
- Subdivision:
- Briarbrook Twnhms
ADDITIONAL INFORMATION
Charming 3-Bedroom, 3-Story Townhome nestled on a peaceful "No Outlet" street in the highly sought-after Energy Corridor. Beautifully renovated townhome offers the perfect combination of tranquility and accessibility with seamless access to I-10, Beltway 8, and West toll parkway for both convenience and serene living. All three bedrooms are located on the upper level, including a generously sized primary suite that features a luxurious en-suite bathroom and an spaceous walk-in closet. The open-concept main floor boasts a cozy living room with fireplace, a dining area, and a well-equipped kitchen, along with a convenient half bath - ideal for both everyday living and entertaining. Complete with a washer, dryer, and refrigerator,. Home is ready for you to move in and enjoy immediately. Enjoy the perks of living in a peaceful neighborhood with quick access to major highways, all while being just minutes away from top-tier dining, shopping, and entertainment. Don't miss the opportunity!
- Type:
- Single Family
- Sq.Ft.:
- 2,324
- Status:
- Active
- Beds:
- 5
- Lot size:
- 0.15 Acres
- Year built:
- 1980
- Baths:
- 3.00
- MLS#:
- 58727676
- Subdivision:
- Ashford Hollow Sec 01
ADDITIONAL INFORMATION
Welcome to 12531 Ella Lee Ln, where architectural brilliance meets modern luxury! Designed by Venezuelan Architect and designer Marcel Andres Le Maitre, this one-of-a-kind 5-bedroom, 3-bathroom residence offers a breathtaking fusion of elegance, style, and comfort. This residence has undergone a stunning transformation featuring a sleek, modern stucco design and exterior lighting creating a dramatic yet inviting ambiance. Every corner of this dream home exudes sophisticationâ??from the open-concept living areas to the custom finishes that make this property truly extraordinary. Level 5 finishes on the walls.
- Type:
- Single Family
- Sq.Ft.:
- 1,739
- Status:
- Active
- Beds:
- 4
- Lot size:
- 0.19 Acres
- Year built:
- 1972
- Baths:
- 2.00
- MLS#:
- 11027984
- Subdivision:
- Briar Village
ADDITIONAL INFORMATION
Move-In-Ready 1 story home in the Energy Corridor! This 4 bedroom, 2 bathroom home has been meticulously cared for and boasts a charming front exterior! Update kitchen with quartz countertops, subway tile backsplash, electric cooktop, recessed lighting and stainless steel appliances! Inviting breakfast bar and dining area with a wonderful view of the front flowerbeds! Updated luxury vinyl flooring in the kitchen and the dining area! Spacious living room with vaulted ceilings, accent beams, wood-burning fireplace and a wall of windows! Fresh paint & energy efficient windows throughout! Generously sized master bedroom and closet with an updated master bathroom that features dual vanities, granite countertops, walk-in shower and updated cabinets. 3 additional bedrooms with walk-in closets and one room currently used as a home office. Spacious corner lot with private backyard, patio and a majestic shade tree in the front yard. Updated electrical panel, AC, garage doors & more!
- Type:
- Single Family
- Sq.Ft.:
- 2,246
- Status:
- Active
- Beds:
- 3
- Lot size:
- 0.14 Acres
- Year built:
- 1979
- Baths:
- 2.10
- MLS#:
- 98094598
- Subdivision:
- Suffolk Chase Patio Homes
ADDITIONAL INFORMATION
Welcome to your dream home! This 3-bedroom residence features a cozy separate living room with a charming fireplace, perfect for relaxing evenings. The separate dining room provides an ideal space for entertaining, while the kitchen boasts an island and a casual dining area for everyday meals. Enjoy the convenience of a dedicated laundry room, complete with a sink and ample shelving for all your storage needs. The attached 2-car garage offers additional shelving, making it easy to keep your space organized. With a thoughtful layout and inviting features, this home is ready for you to make it your own! Donâ??t miss out on this fantastic opportunity! Schedule your showing today!
- Type:
- Single Family
- Sq.Ft.:
- 2,424
- Status:
- Active
- Beds:
- 3
- Lot size:
- 0.15 Acres
- Year built:
- 1993
- Baths:
- 2.10
- MLS#:
- 98170898
- Subdivision:
- Parkway Villages
ADDITIONAL INFORMATION
This beautiful renovated 3 bedroom 2 1/2 half bathroom home is located in one of the most desirable areas of the Energy Corridor called Parkway Villages, specifically in a gated community called The Retreat. The split floor plan and open concept is great for every day living and entertaining alike. Beautifully renovated with stunning granite countertop, stainless steel appliances and updated fixtures throughout. The primary shower and tub surround update brings a modern touch to a traditional home. The space is flooded with light coming through the abundance of windows and transom windows. The exceptionally high ceilings in the front living room, extra wide hall way add to the luxurious feel of the living space. Covered flagstone patio is a perfect spot for quiet relaxation. Home is located in back of the neighborhood and backs to small walking path.
- Type:
- Single Family
- Sq.Ft.:
- 2,792
- Status:
- Active
- Beds:
- 4
- Lot size:
- 0.22 Acres
- Year built:
- 1976
- Baths:
- 3.10
- MLS#:
- 50506303
- Subdivision:
- Lakeside Place Sec 03
ADDITIONAL INFORMATION
This beautiful Tudor style home has been completely renovated with no detail overlooked. Opened up and reimagined for todayâ??s lifestyle, the versatile floorplan features multiple living areas, 4 bedrooms & 3.5 bathrooms all in a sleek, European aesthetic. The modern kitchen features custom Alvic cabinetry, stainless steel LG appliance package, and show stopping light fixtures. New double pane windows, new covered patio, no carpet, new exterior paint and landscaping are among many of the updates. Located on a CUL-DE-SAC and walking distance to the neighborhood recreation center and pool and the local elementary school, the location is one of the best in the neighborhood! Close to Westside Tennis Club and all major shopping areas but on a quiet street, the location can't be beat. Never flooded (per seller). This one is not to be missed!
- Type:
- Condo
- Sq.Ft.:
- 1,344
- Status:
- Active
- Beds:
- 3
- Year built:
- 1980
- Baths:
- 2.10
- MLS#:
- 38592410
- Subdivision:
- Autumn Chase T/H Ph 03
ADDITIONAL INFORMATION
This townhome is perfect for anyone because it is all about LOCATION LOCATION LOCATION. In the heart of the Energy Corridor, you will be close to loads of restaurants, shopping, George Bush Park, Westpark tollway and other major through fares. This unit has 3 spacious bedrooms, fireplace, attached garage (new epoxy), and lots of space for storge. LOTS of UPDATES: kinchen counters/backsplash, new flooring, fresh paint, new dishwasher, and new refrigerator. The primary bedroom has a an en-suite bathroom and large walk in closet, the secondary bedroom has a balcony overlooking the garden, and the third bedroom also overlooks the garden. Washer/Dryer and refrigerator included.
- Type:
- Single Family
- Sq.Ft.:
- 2,326
- Status:
- Active
- Beds:
- 3
- Lot size:
- 0.18 Acres
- Year built:
- 1983
- Baths:
- 2.10
- MLS#:
- 14019345
- Subdivision:
- April Village Sec 01
ADDITIONAL INFORMATION
Step into luxury living in Houston's desirable ENERGY CORRIDOR. This beautifully updated home with a 2-year-old roof offers 3 spacious bedrooms and 2.5 baths across 2,300+ sqft of well-designed space. Enjoy energy-efficient double-paned windows, an open-concept island kitchen, and a cozy fireplaceâ??perfect for gatherings and everyday living. The primary en suite features a dual-sink vanity, spa-like shower, and garden tub. Upstairs, a versatile game room with vaulted ceilings is accompanied by two additional bedrooms and a full bath. The media room is set up for theater use and includes built-in drawers and cabinets, ideal for entertainment. The sprawling patio overlooks lush greenery, leading to an oversized 2-car garage. The home also includes a water filtration system for added convenience. With easy access to I-10 and Beltway 8, you're minutes from shopping, dining, and schools. Upgrades include PEX piping and Italian marble in the primary bedroom. NO CARPETED AREAS, NEW FLOORS.
- Type:
- Single Family
- Sq.Ft.:
- 1,752
- Status:
- Active
- Beds:
- 4
- Lot size:
- 0.18 Acres
- Year built:
- 1969
- Baths:
- 2.00
- MLS#:
- 8951885
- Subdivision:
- Ashford South Sec 02
ADDITIONAL INFORMATION
Amazing opportunity to purchase a move in ready home in a fantastic location in the heart of Briar Forest. Buyers will fall in love w/all of the many recent upgrades which this home showcases some of which include bamboo wood floors as well as recent AC & paint. The kitchen has stainless appliances (refrigerator included!), granite counters, a gas range which cooks will adore as well as updated glass tile backsplash. There are multiple dining areas as well- an informal breakfast room which is off the kitchen & open to the family room & a separate formal space which could easily be turned into a playroom or home office depending on your lifestyle. Vaulted ceilings as well as a cozy fireplace are features you will love in the family room. A covered patio & shed in the backyard are even more added features. The subdivision also offers community pool/tennis courts & the location is walking distance to Terry Hershey Park & Ashford Elementary. Unique opportunity to be close to everything!
- Type:
- Condo/Townhouse
- Sq.Ft.:
- 1,730
- Status:
- Active
- Beds:
- 3
- Year built:
- 1982
- Baths:
- 2.10
- MLS#:
- 51938790
- Subdivision:
- Autumn Chase T/H Ph 03
ADDITIONAL INFORMATION
BEAUTIFUL & SPACIOUS LARGE 3BDRM, 2.5 BATH, CORNER UNIT, VAULTED CEILING, CEILING FANS THROUGH OUT HOME, FIREPLACE IN LIVING RM. DINING RM HAS MIRRORED ACCENT WALL. WALK IN PANTRY, WALK IN CLOSET IN MASTER, BALCONY OFF MASTER. BEAUTIFUL GRAY VINYL PLANK IN LIVING/DINING AREA AND PLUSH CARPET IN ALL BEDROOMS. PRIVATE PATIO, 2 CAR GARAGE WITH EXTRA STORAGE IN GARAGE. GREAT LOCATION NEAR LOTS OF RESTAURANTS, GOOD SCHOOLS & EASY ACCESS TO I10 AND WESTPARK TOLLWAY.
- Type:
- Condo/Townhouse
- Sq.Ft.:
- 1,344
- Status:
- Active
- Beds:
- 3
- Year built:
- 1980
- Baths:
- 2.10
- MLS#:
- 41639790
- Subdivision:
- Autumn Chase T/H Ph 03
ADDITIONAL INFORMATION
REDUCED LISTING PRICE! Look no further for a cute and cozy townhome for your new place to call home. Enjoy your morning/evening choice of drink from the private patio downstairs or private balcony upstairs directly accessible from the Primary bedroom. Each room is nicely sized for personal use and entertainment. The attached garage is a jewel to protect your vehicles. Property updates include new roof (3 years ago) vinyl flooring in living room, bedrooms, and stairs (2024), and stainless steel refrigerator remains. The townhome community is convenient to main highways and close to your choice of shopping and dining facilities. The subdivision amenities included in monthly HOA are weekly grass cut with sprinkler system, clubhouse, pool, tennis court and dog park. Schedule your private tour today.
- Type:
- Condo/Townhouse
- Sq.Ft.:
- 1,344
- Status:
- Active
- Beds:
- 3
- Year built:
- 1980
- Baths:
- 2.10
- MLS#:
- 94077244
- Subdivision:
- Autumn Chase T/H Ph 03
ADDITIONAL INFORMATION
Stunning 3 Bedrooms 2.5 Bath Townhouse ready to move in ,freshly painted and remodeled,Just few minutes driving from westheimer Dr, Enjoy the luxury of outdoor living. Stove,Refrigerator,Washer and Dryer are included. schedule your showing today!
- Type:
- Condo/Townhouse
- Sq.Ft.:
- 1,647
- Status:
- Active
- Beds:
- 3
- Year built:
- 1978
- Baths:
- 2.10
- MLS#:
- 54012824
- Subdivision:
- Village Place
ADDITIONAL INFORMATION
Very Beautiful, Charming, Well maintained Townhouse in the heart of Woodland Park and Village Place Subdivision. Open Floor plan throughout the house, kitchen has lots of cabinets and quartz countertops, 2 car garage for convenience. This Townhouse is located near 2 pools for entertaining. Close proximity near Shopping, Dining and highways. Definitely a must see before it's gone. All measurements and schools are approximate, Buyers to verify them independently.
| Copyright © 2024, Houston Realtors Information Service, Inc. All information provided is deemed reliable but is not guaranteed and should be independently verified. IDX information is provided exclusively for consumers' personal, non-commercial use, that it may not be used for any purpose other than to identify prospective properties consumers may be interested in purchasing. |
Houston Real Estate
The median home value in Houston, TX is $247,900. This is lower than the county median home value of $268,200. The national median home value is $338,100. The average price of homes sold in Houston, TX is $247,900. Approximately 37.67% of Houston homes are owned, compared to 51.05% rented, while 11.28% are vacant. Houston real estate listings include condos, townhomes, and single family homes for sale. Commercial properties are also available. If you see a property you’re interested in, contact a Houston real estate agent to arrange a tour today!
Houston, Texas 77077 has a population of 2,293,288. Houston 77077 is less family-centric than the surrounding county with 29.66% of the households containing married families with children. The county average for households married with children is 34.48%.
The median household income in Houston, Texas 77077 is $56,019. The median household income for the surrounding county is $65,788 compared to the national median of $69,021. The median age of people living in Houston 77077 is 33.7 years.
Houston Weather
The average high temperature in July is 93 degrees, with an average low temperature in January of 43.4 degrees. The average rainfall is approximately 53 inches per year, with 0 inches of snow per year.
