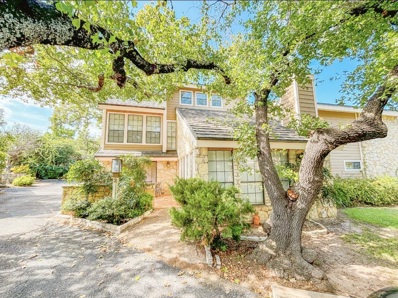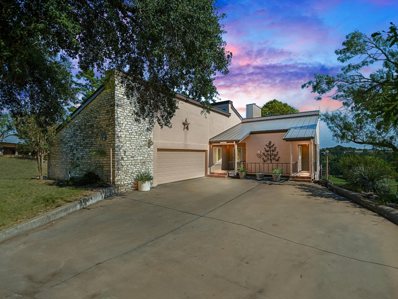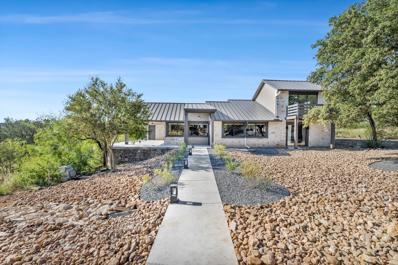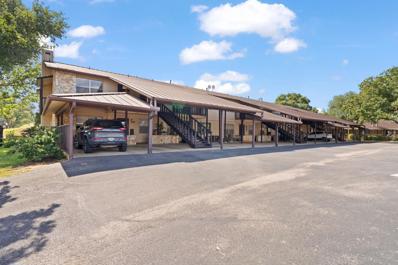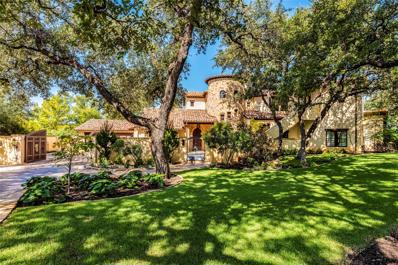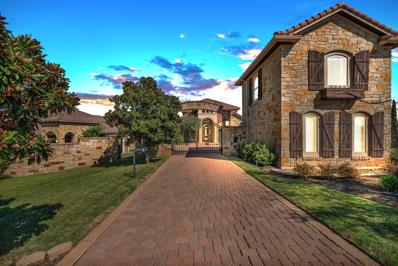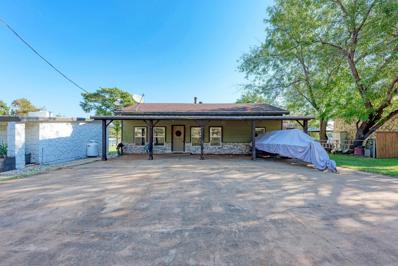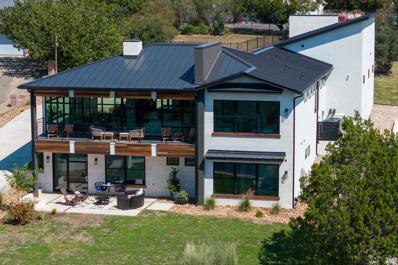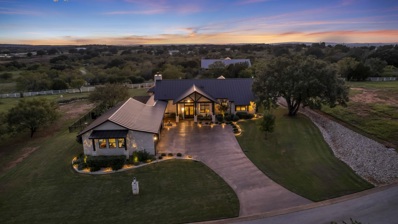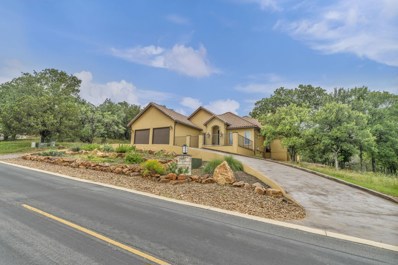Horseshoe Bay TX Homes for Sale
- Type:
- Townhouse
- Sq.Ft.:
- 1,684
- Status:
- Active
- Beds:
- 3
- Year built:
- 1981
- Baths:
- 2.00
- MLS#:
- 170780
- Subdivision:
- Courtland Twnhm
ADDITIONAL INFORMATION
Recently upgraded 3-Bed,2-Bath fully furnished townhome in the heart of Horseshoe Bay, TX! This property is located just steps away from the renowned Horseshoe Bay Resort & close to a variety of local dining options, shopping, and entertainment! This fully furnished, 3-bedroom, 2-bath townhome offers the perfect blend of comfort & convenience. With an abundance of windows allowing natural light to fill the space, this home also boasts tall ceilings, creating a bright, airy atmosphere throughout. Designed with a thoughtful split bedroom floor plan, the primary suite with en-suite bathroom is located on the main floor, while the two additional bedrooms and other full bathroom are upstairs, providing both privacy and functional space for guests or family. The open living and dining areas seamlessly flow into a fully equipped kitchen, ideal for entertaining or relaxing after a day of resort activities. This townhome is perfectly suited and allows short-term rentals, making it an excellent investment property with high occupancy potential. Guests can enjoy access to resort amenities or attend events at the resort, right across the street. (Ask listing agent about property management services for a hassle-free rental experience.) Whether you're looking for a second vacation home, rental investment, or a full-time residence in one of the most sought-after locations in Horseshoe Bay, this property offers unparalleled flexibility and prime proximity to all the action. Don't miss out on this fantastic opportunity!
- Type:
- Single Family
- Sq.Ft.:
- 2,830
- Status:
- Active
- Beds:
- 3
- Lot size:
- 0.47 Acres
- Year built:
- 1978
- Baths:
- 3.00
- MLS#:
- 170769
- Subdivision:
- Blue Lake Est
ADDITIONAL INFORMATION
Welcome to 113 Blue Rock Dr., a charming golf course home located in the peaceful Lake LBJ community of Blue Lake. This three-bedroom, 2.5-bath split-level home features a bonus loft area, a main-level primary suite, a two-car garage, and separate golf cart garage. Situated on an exceptional 0.47 ac homesite, this property offers breathtaking panoramic views of the Blue Lake golf course and a glimpse of Lake LBJ. Enjoy the vistas from several outdoor living areas, each offering a unique view to take your breath away. Inside, the main level features an island kitchen, a dining area with beautiful views and deck access, an office space, and a living area, providing access to the expansive deck. Downstairs finds a spacious storage room and two guest rooms with private patios that share the hallway bath. As a member of the prestigious Blue Lake Community, you'll have access to multiple lakefront parks, a 9-hole golf course, a tennis club, and a nice mix of engaging community activities. Whether seeking a permanent residence or a weekend escape, this home presents an ideal fusion of peaceful serenity and many recreational pursuits.
- Type:
- Single Family
- Sq.Ft.:
- 4,301
- Status:
- Active
- Beds:
- 4
- Lot size:
- 16.37 Acres
- Year built:
- 2008
- Baths:
- 4.00
- MLS#:
- 170766
- Subdivision:
- The Overlook
ADDITIONAL INFORMATION
Welcome to the prestigious gated community of The Overlook, where luxury and tranquility converge in this one-of-a-kind property. Spanning an impressive 16.37 acres, this exquisite Hill Country retreat offers 4 bedrooms, 3.5 baths, and a generous 4,301 square feet of living space. The main home welcomes you with 3 spacious bedrooms and 2.5 well-appointed baths, ensuring ample space for comfort and relaxation. The heart of the home is the downstairs living area, featuring a kitchen that boasts granite counters and custom cabinets, ideal for any gourmet chef. Gather for meals in the dining room or unwind by the fireplace in the expansive living room. For those who love to entertain or pursue athletic endeavors, this home offers an enormous game room PLUS an indoor basketball court. Imagine hosting family gatherings and friendly competitions in your own private indoor arena! But that's not all the property also includes a second building that is a car enthusiast's dream. This expansive structure features a 5+ car garage complete with a workbench and sink for all your projects. Above the garage, an efficiency living area provides the perfect space for guests or additional living quarters. Don't miss your chance to own this incredible Hill Country property in The Overlook. With unmatched amenities and abundant space, this home truly offers endless possibilities.
$567,000
721 Fawn Rd Horseshoe Bay, TX 78657
- Type:
- Single Family
- Sq.Ft.:
- 1,838
- Status:
- Active
- Beds:
- 4
- Lot size:
- 0.33 Acres
- Year built:
- 1976
- Baths:
- 3.00
- MLS#:
- 1154217
- Subdivision:
- Horseshoe Bay Proper
ADDITIONAL INFORMATION
This beautiful 4 bedroom, 3 bathroom home offers modern luxury in a serene hill country setting. Thoughtfully designed with an open concept layout, this home features a contemporary kitchen with a large center island that opens to the dining and living room, which are filled with natural light. One of the two primary suites is downstairs with its own ensuite that boasts a walk-in shower. Also on the main floor are the second and third bedrooms, one of which has a king size murphy bed that has a writing desk attached. There is a second full bath as well downstairs with a tub/shower combination. Upstairs is the second primary suite with a private bath as well as a balcony to enjoy the views. Just outside the kitchen is an expansive patio for you to enjoy breathtaking views of the hill country as you enjoy your morning cup of coffee or evening glass of wine. It is perfect for entertaining. With its blend of contemporary style and peaceful surroundings, this home is a true retreat! The adjacent lot is also owned by the seller who will sell it with the house for $55,000. It is just shy of a third of an acre.
- Type:
- Condo
- Sq.Ft.:
- 1,248
- Status:
- Active
- Beds:
- 2
- Lot size:
- 0.03 Acres
- Year built:
- 1977
- Baths:
- 2.00
- MLS#:
- 1455059
- Subdivision:
- The Oaks
ADDITIONAL INFORMATION
This 2 bedroom, 2 bathroom condo with an additional room that could be a small office or craft room is just walking distance to the Slick Rock Golf course! This upstairs end unit has fresh paint and new carpet. It is equipped with ceilings fans, a stove and refrigerator, as well as a washer and dryer. It has central AC & heat. Both bedrooms are large with walk-in closets. There is one assigned covered parking space in the carport with additional unassigned parking nearby. The balcony can be accessed from both the living area and primary bedroom. Short term rentals allowed! Buyer to verify all information.
- Type:
- Single Family
- Sq.Ft.:
- 2,128
- Status:
- Active
- Beds:
- 3
- Lot size:
- 0.26 Acres
- Year built:
- 2014
- Baths:
- 3.00
- MLS#:
- 6384766
- Subdivision:
- Horseshoe Bay Proper
ADDITIONAL INFORMATION
LOCATION. CONVENIENCE. CUSTOM SINGLE STORY. Walk, ride a bike, or drive to the many amenities of The Horseshoe Bay Resort which is right around the corner. Built in 2014 this 3 bedroom 3 bathroom plus a dedicated study/office and enclosed sunroom with fireplace, has a low maintenance crushed granite front yard and a backyard with plenty of space for a pool should you desire one. This is an ideal floorplan with a Primary suite and large bathroom with walk in closet on one side of the house and the study and two other bedrooms and bathrooms on the other. The light open kitchen boasts granite countertops and stainless steel appliances and built for entertaining. The custom features include crown molding, two fireplaces, plantation shutters on the front of the house and rear custom window treatments. There are wood floors throughout the living area and tile floors in the sunroom together with neutral ceramic tile and quartz counter tops in the bathrooms. The bedrooms are carpet and each has its own bathroom, with a garden tub in the primary. This property has been meticulously maintained and is move in ready. The home has not been used for short term rentals, but that opportunity does exist.
$1,995,000
109 Island Ct Horseshoe Bay, TX 78657
- Type:
- Single Family
- Sq.Ft.:
- 3,637
- Status:
- Active
- Beds:
- 4
- Lot size:
- 0.29 Acres
- Year built:
- 2024
- Baths:
- 5.00
- MLS#:
- 2348777
- Subdivision:
- Applehead Island
ADDITIONAL INFORMATION
BEAUTIFUL. CUSTOM NEW CONSTRUCTION. EXCLUSIVE LOCATION. Included in the Villas of Applehead, this just completed modern transitional custom home by Crescent Estates Custom Homes exemplifies not only flexibility but luxury living at its finest. Built within the 24-hour guarded gated community of Applehead Island, you have access to the pickleball courts, tennis court, world class pool complete with entertaining facilities—without the outdoor maintenance of being on the water. The moment you open the oversized metal and glass front door you are greeted with white oak wide plank wood floors, a floor to ceiling fireplace adorned in porcelain tile, stylish contemporary lighting and amazing stone and tile work. There is a huge island adorned in a solid white quartz with room for 8 guests, to of the line Thermador stainless appliances and a stunning glass walled wine room visible to all the living and dining areas. The large kitchen also has a catering kitchen for use and storage that is not out in the entertaining areas. Don’t miss the laundry room complete with a designated dog wash area. The rooms in this single story masterpiece are very large and flow effortlessly. Living/dining/ entertainment-lounge area/ study or den or work out room off the pool and courtyard. The large sliding glass doors off of the living room are perfect for incorporating the inside and outside for entertaining or just relaxing. There’s even a putting green! The courtyard is within the yard that can be fenced for containing your pets and other outdoor living. The primary bedroom is truly a suite with access to the courtyard and pool and the primary bathroom is a must see! This home comes with a full Links membership to The Horseshoe Bay Resort with purchase prior to 12/31/2024 and with approval of membership application. Come take a look today!
$3,295,000
131 Plaza Escondido Horseshoe Bay, TX 78657
- Type:
- Single Family
- Sq.Ft.:
- 4,465
- Status:
- Active
- Beds:
- 4
- Lot size:
- 0.72 Acres
- Year built:
- 2007
- Baths:
- 6.00
- MLS#:
- 1052999
- Subdivision:
- Escondido
ADDITIONAL INFORMATION
Experience the ultimate in leisure living and recreation! This beautifully appointed Tuscan/Mediterranean style estate home is thoughtfully nestled among an abundance of trees, with a small creek running along the property. Located in Escondido, a private golf and lake club community on Tom Fazio’s award winning golf course which is consistently ranked one of the top #10 courses in the state of Texas. The large, spacious kitchen and dining areas open seamlessly into the huge living room which allows for perfect places to entertain family and friends. The private backyard is an entertainer’s dream, with a generous 940 SqFt outdoor covered porch that overlooks the pool, hot tub and Petanque court (similar to bocce ball), plus there are several patios and spaces to enjoy this backyard oasis. A built-in outdoor grilling area is perfect when hosting family and friends, while enjoying the lush landscaping, or while relaxing in the beautiful pool and hot tub. This home boasts two generous primary bedrooms on the main floor, both having spacious bathrooms and large closets. Upstairs the sizable living and game room is centered between two additional large bedrooms, both with ensuite bathrooms. Escondido Golf and Lake Club exclusive membership offers access to world-class amenities within the private community, including member’s only golf with no tee time required, a 30,000 SqFt Clubhouse with exceptional dining, a fitness center, pool, courtesy day-docks plus full lake access via The Lake Club on Lake LBJ. Schedule your private tour today!
- Type:
- Single Family
- Sq.Ft.:
- 2,788
- Status:
- Active
- Beds:
- 3
- Lot size:
- 0.22 Acres
- Year built:
- 2024
- Baths:
- 4.00
- MLS#:
- 170678
- Subdivision:
- Horseshoe Bay W
ADDITIONAL INFORMATION
Discover modern luxury in this stunning new construction home, where sleek contemporary design meets functional elegance. This beautifully crafted residence features 3 spacious bedrooms, 2.5 baths with the secondary bath being a hollywood style, an additional office—perfect for remote work or creative pursuits, and a separate family room. The open-concept great room seamlessly blends the living room, dining area, and a chef’s kitchen, creating an inviting space for both relaxation and entertaining. Natural light floods the home through expansive windows, enhancing the clean lines and modern finishes throughout. The primary suite offers a serene retreat with a spa-inspired ensuite bath, complete with a walk-in shower and double vanities. Two additional bedrooms are generously sized with ample closet space and share a stylish full bath in a hollywood style format. Outside, enjoy a private backyard perfect for outdoor living with a large covered porch. Located in a desirable neighborhood with easy access to golf, Lake LBJ, shopping, and dining, this home is a must-see for those seeking the perfect blend of contemporary style and thoughtful design. Don't miss the opportunity to make this exceptional home yours!
- Type:
- Single Family
- Sq.Ft.:
- 2,788
- Status:
- Active
- Beds:
- 3
- Lot size:
- 0.21 Acres
- Year built:
- 2024
- Baths:
- 3.00
- MLS#:
- 2981825
- Subdivision:
- Horseshoe Bay West
ADDITIONAL INFORMATION
Discover modern luxury in this stunning new construction home, where sleek contemporary design meets functional elegance. This beautifully crafted residence features 3 spacious bedrooms, 2.5 baths with the secondary bath being a hollywood style, an additional office—perfect for remote work or creative pursuits, and a separate family room. The open-concept great room seamlessly blends the family room, dining area, and a chef’s kitchen, creating an inviting space for both relaxation and entertaining. Natural light floods the home through expansive windows, enhancing the clean lines and modern finishes throughout. The primary suite offers a serene retreatwith a spa-inspired ensuite bath, complete with a walk-in shower and double vanities. Two additional bedrooms are generously sized with ample closet space and share a stylish full bath in a hollywood style format. Outside, enjoy a private backyard perfect for outdoorliving with a large covered porch. Located in a desirable neighborhood with easy access to golf, Lake LBJ, shopping, and dining, this home is a must-see for those seeking the perfect blend of contemporary style and thoughtful design. Don't miss the opportunity to makethis exceptional home yours!
$3,250,000
203 Dominion Dr Horseshoe Bay, TX 78657
- Type:
- Single Family
- Sq.Ft.:
- 5,080
- Status:
- Active
- Beds:
- 7
- Lot size:
- 0.3 Acres
- Year built:
- 2009
- Baths:
- 7.00
- MLS#:
- 3776476
- Subdivision:
- Applehead Island
ADDITIONAL INFORMATION
Now listed at almost $1M from its previous list price, this luxurious Tuscan villa, outfitted with its own private gated entrance, is priced to sell! With nearly 5100SF of gorgeous lakefront living in prestigous Applehead Island, this 6 bedroom, 7.5 bath home (plus office), including a separate 2BR casita, is the epitome of casual elegance while maintaining its timeless old-world charm. Lavish dinners will be a delight to prepare in your well appointed gourmet kitchen with Thermador appliances, oversized gas range, huge center island, large breakfast bar, and adjacent private wine cellar. A spacious open living room with high ceilings & rustic stone fireplace will warm even the coldest nights, and the huge downstairs primary bedroom overlooking gorgeous Lake LBJ will ensure plenty of restful nights in your lovely waterfront home. Upstairs, three additional bedrooms with ensuite baths, a large gameroom, plus additional bonus and bunk rooms, will provide plenty of room for guests, or they can choose to retreat to the private casita across the courtyard, where they will find two more bedrooms with ensuite baths. Outside, cool off on hot summer days in your sparkling (heated) pool with waterfall & hot tub, or hop in your watercraft for a day on the lake from your private boat dock & 2 jetski lifts. A large covered porch as well as an enormous sundeck with outdoor kitchen overlook the water, or gather around your stone firepit lakeside for casual conversations while you watch the sun sink for the day. With Applehead Island exclusive amenities such as 24-hour gated security, private tennis courts, community center and swimming pool, all this at an amazing price, this home exudes lakeside living at its finest!
- Type:
- Single Family
- Sq.Ft.:
- 1,260
- Status:
- Active
- Beds:
- 1
- Lot size:
- 0.49 Acres
- Year built:
- 1997
- Baths:
- 1.00
- MLS#:
- 6393793
- Subdivision:
- Sandy Harbor
ADDITIONAL INFORMATION
Escape to your own piece of paradise with this delightful 1-bedroom, 1-bathroom cabin nestled on nearly an acre of pristine lakefrontproperty on Lake LBJ. Built in 1979, this cozy retreat exudes rustic charm and modern comfort, perfect for weekend getaways or year-round living. Cove Water Frontage: Enjoy serene views and direct access to the sparkling waters of Lake LBJ from your own privatedock, ideal for fishing, swimming, or simply relaxing in the sun. With almost an acre of land, there's ample space for outdoor activities,gatherings, or just unwinding surrounded by nature. The cabin boasts a warm and inviting atmosphere, featuring large windows that let innatural light and offer stunning views of the lake. Situated in the picturesque community of Sandy Harbor, this property is just minutesaway from top-notch dining, shopping, and entertainment options. Proximity to major population centers makes commuting a breeze.You're a short drive from Marble Falls and only about an hour from Austin, putting urban conveniences within easy reach. Enjoy nearbyattractions including golf courses, hiking trails, and wineries, making this cabin a perfect base for exploring the beautiful Texas HillCountry. Don’t miss this rare opportunity to own a charming lake cabin in a prime location. Whether you seek adventure or tranquility,616 Sandy Harbor offers the perfect blend of both.
- Type:
- Single Family
- Sq.Ft.:
- 1,316
- Status:
- Active
- Beds:
- 2
- Lot size:
- 0.56 Acres
- Year built:
- 1970
- Baths:
- 2.00
- MLS#:
- 170659
- Subdivision:
- Sandy Harbor
ADDITIONAL INFORMATION
Lowest price point on Lake LBJ! Affordable lakeside living awaits with this charming 2-bed, 2-bath home featuring your own private sandy beach on Lake LBJ! With brand-new roof shingles, durable waterproof laminate flooring, and an updated kitchen with granite countertops, this home is perfect for a quiet getaway or your new full-time residence. The large porch offers peaceful water views and overlooks a spacious backyard, while the cozy fireplace adds warmth and character to the living area. Enjoy kayaking and paddle boarding from your beach, along with POA access to five community parks, a boat ramp on constant-level Lake LBJ, fishing pier and a nearby event center. The property also includes a two-car garage, air-conditioned third storage bay, tool shed, garden area, and mature trees. Conveniently located for easy commutes to Austin or San Antonio, this lakeside retreat is a must-see!
$575,000
108 Horizon Horseshoe Bay, TX 78657
- Type:
- Single Family
- Sq.Ft.:
- 1,820
- Status:
- Active
- Beds:
- 3
- Lot size:
- 0.13 Acres
- Year built:
- 2024
- Baths:
- 2.00
- MLS#:
- 4114692
- Subdivision:
- Horshoe Bay Proper
ADDITIONAL INFORMATION
Your Hilltop Haven Awaits. A Nearly-Finished Custom Home Offering Unparalleled Panoramic Views Of Horseshoe Bay & The Picturesque Hill Country. Nestled on a calm cul-de-sac, with its breathtaking views and elegant features, this is your very own “castle on a hill.” The open-concept home features tall glass windows with high ceilings that invite an abundance of natural light and frame the stunning views. The floor plan includes three bedrooms, two full bathrooms, & two cozy fireplaces, creating inviting spaces centered around the scenery, with a "Car & Golf Cart" Oversized Garage. From the moment you enter through the grand stained wood door, you are greeted by a chef’s kitchen with a large island, sleek white cabinetry, & polished granite countertops. Complete with Top-of-the-line SS appliances, high-end custom finishes throughout—including upscale faucets and showerheads. A standout feature of this property is the $10,000 custom folding glass door, which seamlessly connects the indoor living area to the outdoor patio. Enjoy unforgettable sunsets from your patio, with a built-in mini fridge and grill for your enjoyment. This home is further enhanced by its sleek, durable metal roof for long-lasting quality, in addition to spray foam insulation throughout for superior temperature control and soundproofing. With a location just five minutes from the bay's vibrant array of restaurants, shops, and activities, this residence perfectly balances peaceful retreat with convenient access to local amenities.
- Type:
- Single Family
- Sq.Ft.:
- 1,651
- Status:
- Active
- Beds:
- 3
- Lot size:
- 0.23 Acres
- Year built:
- 2024
- Baths:
- 2.00
- MLS#:
- 1814879
- Subdivision:
- HORSESHOE BAY PROPER
ADDITIONAL INFORMATION
RATE BUY DOWN INCENTIVES. AMAZING NEW MODERN HOME!! VERY PRIVATE LOT, GREENBELT TO LARGE RANCH, MATR TREES, GREAT MODERN ELEVATIONS W/ VAULTED HIGH CEILINGS, STONE & STUCCO EXT, VAULTED LIV RM CEILING OPEN TO KIT, W CUSTOM SOFT CLOSE CABS, GRANITE TOPS & SS APPLIANCE PACKAGE, BUTT GLASS WINDOW TO COV BACK PATIO OPEN GREENBELT TO HUGE RANCH, SPLIT FLOOR PLAN- PRIVATE MASTER W/ TRIPLE WINDOWS, HIGH VAULTED CEILINGS, WALK IN TILE SHOWER & DOUBLE VANITY, 10 X 8 MASTER CLOSET, CER TILE FLOORS, METAL ROOF FOAM INSULATION, INWALL PEST CONTROL, ALARM, STICK BUILT CONSTRUCTION, WALK IN CLOSETS, CUSTOM MODER METAL AC DUCTS, HIGH WALLS, TILE FLOORS, T&B PATIO CEILINGS, VERY PRIVATE LOT-
$1,100,000
1402 Mountain Dew Dr Horseshoe Bay, TX 78657
- Type:
- Single Family
- Sq.Ft.:
- 3,011
- Status:
- Active
- Beds:
- 3
- Lot size:
- 0.41 Acres
- Year built:
- 2024
- Baths:
- 4.00
- MLS#:
- 3154630
- Subdivision:
- Horseshoe Bay
ADDITIONAL INFORMATION
Breathe in the Texas Hill Country in this newly constructed 3,011 square foot 2-story retreat. The stunning views from all indoor spaces open to covered outdoor living that guarantees comfort and endless entertainment. Light floods throughout the tall-ceilinged floor plan which offers 3 bedrooms, 3.5 bathrooms, a 3-car epoxy garage, a private office/tv room and a study nook. The kitchen is a chef's dream with abundant cabinets, quartz countertops, a large island and walk-in pantry. Custom wood floors and wood closets with built-in furniture provide a luxurious finish throughout. Located just minutes from gorgeous constant-level Lake LBJ as well as multiple Clubs that offer golf, tennis, pickleball, fitness, dining and fun. Whether seeking a primary residence or vacation spot, this home has all the amenities needed while enjoying the beauty of Horseshoe Bay.
$599,900
401 Mayapple Horseshoe Bay, TX 78657
- Type:
- Single Family
- Sq.Ft.:
- 2,051
- Status:
- Active
- Beds:
- 2
- Lot size:
- 0.25 Acres
- Year built:
- 2021
- Baths:
- 3.00
- MLS#:
- 170689
- Subdivision:
- Tuscan Village At Summit Rock
ADDITIONAL INFORMATION
Newly reduced! This home is complete and move in ready. This home offers either 2 bedrooms with a primary and en suite guest bedroom with extra flex space AND study area or turn the study into a 3rd bedroom. Enjoy easy living in our Tuscan Village 55+ lock & leave resort style community in the beautiful Hill Country of Texas in Horseshoe Bay. Features include an open concept floor plan, covered patio off the kitchen and great room, kitchen with large island, 15' ceilings in the great room and dining room. Bosch appliances w/gas cook top and built in microwave oven combo. Wood flooring in main living areas and bedrooms. Master bath features large walk in shower with seat and separate hand held shower. Outdoor fireplace on patio. Enjoy all the amenities and lawn service!
$525,000
611 Sun Ray Horseshoe Bay, TX 78657
- Type:
- Single Family
- Sq.Ft.:
- 1,668
- Status:
- Active
- Beds:
- 3
- Lot size:
- 0.12 Acres
- Year built:
- 2024
- Baths:
- 2.00
- MLS#:
- 3006991
- Subdivision:
- Horseshoe Bay West
ADDITIONAL INFORMATION
Make this house your home!. This is a new construction 3 bedrooms, 2 bathrooms house, with beautiful custom interiors and an open floor plan. Perfect for entertaining and plenty of space for friends and family. Don't forget the nice private backyard. Enjoy golfing, tennis, pools, lake, private airport. *with Membership to Horseshoe Bay Club.
$1,449,000
310 Azalea Ct Horseshoe Bay, TX 78657
- Type:
- Single Family
- Sq.Ft.:
- 3,577
- Status:
- Active
- Beds:
- 3
- Lot size:
- 0.17 Acres
- Year built:
- 2024
- Baths:
- 4.00
- MLS#:
- 4996558
- Subdivision:
- Summit Rock
ADDITIONAL INFORMATION
Substantially reduced for the holidays! This remarkable new construction in Summit Rock’s Golden Bear enclave is truly a masterpiece of modern luxury and design. Built by Crescent Estates, this home offers an exceptional blend of contemporary elegance and stunning Hill Country views and ideally located within walking distance or a quick golf cart ride from the Summit Rock Clubhouse (membership required and currently under construction). The architecture features clean lines and expansive windows, ensuring that natural light and panoramic views are integral to the living experience. The large kitchen is a chef’s dream, equipped with an island and a spacious prep kitchen, ideal for both everyday cooking and entertaining. The grand living area showcases a striking gas linear fireplace and includes a stylish bar, making it perfect for hosting gatherings. Upstairs, a generous game room opens to a spacious walkout balcony, providing an ideal spot to take in the sweeping vistas. The outdoor living spaces enhance the home’s appeal, with a patio and balcony that overlook rolling hills and dramatic rock formations, all while enjoying the added privacy of backing onto Reserve POA property. Seller will consider contributing a $50,000 Discretionary Allowance to buyer!
$1,249,000
135 Azalea Loop Horseshoe Bay, TX 78657
- Type:
- Single Family
- Sq.Ft.:
- 3,055
- Status:
- Active
- Beds:
- 3
- Lot size:
- 0.33 Acres
- Year built:
- 2024
- Baths:
- 4.00
- MLS#:
- 1756720
- Subdivision:
- Summit Rock
ADDITIONAL INFORMATION
Reduced! This exquisite residence is crafted by the award winning Crescent Estates Custom Homes, seamlessly combines elegance and comfort against the stunning backdrop of the Texas Hill Country. Situated in the prestigious, gated community of Golden Bear Reserve, it’s ideally located within walking distance or a quick golf cart ride from the Summit Rock Clubhouse (membership required and currently under construction). The single-level floor plan is a testament to thoughtful design, featuring a spacious kitchen with a striking island, a prep kitchen, and a separate dining area bathed in natural light. The expansive living room, centered around a striking linear gas fireplace, creates a warm and inviting space. The luxurious primary suite is a retreat in itself, complete with a private outdoor garden, a spa-like en-suite bathroom with a large walk-in shower, dual vanities, and a generously sized walk-in closet. The outdoor living area is equally impressive, with a spacious patio that includes a convenient serving window from the wet bar, perfect for entertaining. The patio backs onto Reserve POA property, ensuring added privacy. Additionally, the home currently offers the opportunity to receive a Summit Rock-level membership initiation waiver to The Club at Horseshoe Bay, providing exceptional value (subject to buyer application and approval). Seller will consider contributing a $50,000 Discretionary Allowance to buyer!
$3,999,000
119 Plaza Escondido Horseshoe Bay, TX 78657
- Type:
- Single Family
- Sq.Ft.:
- 5,529
- Status:
- Active
- Beds:
- 6
- Lot size:
- 1 Acres
- Year built:
- 2006
- Baths:
- 8.00
- MLS#:
- 170608
- Subdivision:
- Escondido
ADDITIONAL INFORMATION
119 Plaza Escondido is an incredible estate located in the prestigious and private Escondido Golf and Lake Club. This home features sprawling golf course views on the #12 fairway of the award winning Tom Fazio designed course, ranked Top 5 in Texas. Extensive remodeling was done by the current owner to bring the house back to life, and in the process they created an incredible setting with several outdoor living areas with fountains, lush landscaping, vibrant outdoor landscape lighting that creates a beautiful setting in the evenings and at night. The property is within walking distance of the "Great House" where homeowners have access to fine dining, men and women's locker rooms, a fitness center, 18-hole private golf course and more. This home was designed for large family gatherings, and has plenty of room for everyone to spread out with 6 large bedrooms with full 6 baths, and a 2-story guest casita. This is an incredible property for a family or corporate retreat located in the Texas Hill Country inside the gates of a private and exclusive Tom Fazio designed Golf and Lake Club.
$1,650,000
196 Westgate Loop Horseshoe Bay, TX 78657
- Type:
- Single Family
- Sq.Ft.:
- 3,341
- Status:
- Active
- Beds:
- 3
- Lot size:
- 0.99 Acres
- Year built:
- 2019
- Baths:
- 4.00
- MLS#:
- 170600
- Subdivision:
- Westgate
ADDITIONAL INFORMATION
Welcome to 196 Westgate Loop, a luxury gated community in Westgate Estates. This beautiful home, with amazing privacy, sits on almost 1 acre with outstanding hill country views. With 3341 square feet of quality craftmanship, this home showcases three bedrooms, three and ½ baths, a dedicated office space, a four car garage, and fabulous outdoor living spaces. A welcoming entry leads to an open-concept floor plan with a gourmet kitchen sharing space with an oversized living area with wood burning fireplace and a dining space overlooking the pool. A secluded primary suite offers a ensuite bath with a large walk-in shower, soaking tub and a custom designed primary closet. For convenience, each guest bedroom has its own private ensuite bath with a walk-in shower. There are two living spaces with the second making a perfect sunroom or library. The gourmet kitchen highlights all stainless-steel, Kitchen Aid appliances, and a large walk-in pantry. Designer features throughout the interior of the home include hardwood flooring in the main living areas and porcelain tile in baths and laundry, a separate bar area, custom window treatments, ample storage, and a sound system that services the main living area and back patio. The four car garage features storage lockers, tool boxes, a workbench, and a VersaLift attic storage system. Other highlights are a tankless gas hot water heater, electric solar screens on the front porch, two Carrier a/c heat pumps, and rain gutters around the entire home..
- Type:
- Single Family
- Sq.Ft.:
- 1,395
- Status:
- Active
- Beds:
- 3
- Lot size:
- 0.23 Acres
- Year built:
- 2022
- Baths:
- 2.00
- MLS#:
- 6502363
- Subdivision:
- Horseshoe Bay South
ADDITIONAL INFORMATION
This fabulous 3 bedroom, 2 bath, 2022-built custom home offers a perfect blend of modern design and charming features. The vaulted living room, accented with unique accent walls and custom low shelves, opens to a spacious layout. A large quartz kitchen island with a breakfast bar anchors the kitchen, which is bathed in natural light from an oversized window. The home’s light wood-look tile floors and white cabinetry enhance its charm. A functional mudroom/laundry room, separated from the kitchen by a stylish barn door, allows for easy garage access, where you find overhead storage racks, ideal to tuck away those seasonal items. The master suite features an ensuite bath for ultimate comfort, while two guest bedrooms, including one with adorable built-in bunk beds, offer cozy spaces. Sliding glass doors lead to a serene back patio, providing a seamless indoor-outdoor connection. Nestled in a private, peaceful location with no through traffic, a front entry garage, and circular drive make this home a true retreat. New roof due to hail damage earlier this year! Schedule a private tour today!
$1,350,000
301 Azalea Court Horseshoe Bay, TX 78657
- Type:
- Single Family
- Sq.Ft.:
- 3,449
- Status:
- Active
- Beds:
- 4
- Lot size:
- 0.32 Acres
- Year built:
- 2024
- Baths:
- 5.00
- MLS#:
- 170588
- Subdivision:
- Summit Rock
ADDITIONAL INFORMATION
NEW CUSTOM CONSTRUCTION IN GATED GOLDEN BEAR RESERVE OF SUMMIT ROCK. Transitional/Modern Prairie style built by CRESCENT ESTATES CUSTOM HOMES is now completed and ready for immediate move in. A Purchase by DECEMBER 31, 2024 includes a $205,000 MEMBERSHIP INITIATION WAIVER for the highest level at The Club at Horseshoe Bay, subject to application and approval. This beautiful custom stone and stucco home is a sprawling single level with 3,449 sqft, open concept 4 bdrm/4bath home with large rooms and high level quality finishes throughout and sits on a beautiful private greenbelt lot with distant views of the golf course. Top of the line appliances, gorgeous quartz, porcelain, designer tile and white oak hardwood floors all coordinate with the custom big plate windows and metal and glass doors throughout the home. So many beautiful touches and finishes throughout with all the right rooms--and a few surprises-yet maintaining a very flexible and functional floorplan. Come see this special property for yourself.
$1,300,000
601 Mountain Leather Horseshoe Bay, TX 78657
- Type:
- Single Family
- Sq.Ft.:
- 2,776
- Status:
- Active
- Beds:
- 4
- Lot size:
- 0.5 Acres
- Year built:
- 2019
- Baths:
- 3.00
- MLS#:
- 170577
- Subdivision:
- Horseshoe Bay W
ADDITIONAL INFORMATION
An OASIS OF MODERN ELEGANCE. Built by San Gabriel Builders with all the quality bells and whistles you can imagine, this stunning modern residence exudes a graceful, elegant charm. With views of Lake LBJ, this home offers a park-like, secluded setting with an unparalleled lifestyle. A beautiful foyer with twelve foot ceilings opens into an expansive living area showcasing a towering ceiling, a carved stone fireplace, and ample room for two sitting areas. Thoughtfully designed, the open concept floor plan offers three large bedrooms, each private and secluded with oak wood flooring throughout. The kitchen is a chef's dream - gorgeous granite countertops, a sizable and functional island, warming drawer, a Kitchenaid gas cooktop, plenty of storage, and a built-in Kitchenaid refrigerator. The primary suite features a large ensuite bath, walk-in closet, and walk-in shower. The piece de resistance is the covered, north facing patio area boasting a full outdoor kitchen for easy entertaining. Other features of this home include abundant storage, expansive windows for plenty of light, crown molding, and a dedicated office space.

Listings courtesy of Highland Lakes Association of Realtors as distributed by MLS GRID. Based on information submitted to the MLS GRID as of {{last updated}}. All data is obtained from various sources and may not have been verified by broker or MLS GRID. Supplied Open House Information is subject to change without notice. All information should be independently reviewed and verified for accuracy. Properties may or may not be listed by the office/agent presenting the information. Properties displayed may be listed or sold by various participants in the MLS. Copyright 2024 , Highland Lakes Association of Realtors

Listings courtesy of Unlock MLS as distributed by MLS GRID. Based on information submitted to the MLS GRID as of {{last updated}}. All data is obtained from various sources and may not have been verified by broker or MLS GRID. Supplied Open House Information is subject to change without notice. All information should be independently reviewed and verified for accuracy. Properties may or may not be listed by the office/agent presenting the information. Properties displayed may be listed or sold by various participants in the MLS. Listings courtesy of ACTRIS MLS as distributed by MLS GRID, based on information submitted to the MLS GRID as of {{last updated}}.. All data is obtained from various sources and may not have been verified by broker or MLS GRID. Supplied Open House Information is subject to change without notice. All information should be independently reviewed and verified for accuracy. Properties may or may not be listed by the office/agent presenting the information. The Digital Millennium Copyright Act of 1998, 17 U.S.C. § 512 (the “DMCA”) provides recourse for copyright owners who believe that material appearing on the Internet infringes their rights under U.S. copyright law. If you believe in good faith that any content or material made available in connection with our website or services infringes your copyright, you (or your agent) may send us a notice requesting that the content or material be removed, or access to it blocked. Notices must be sent in writing by email to [email protected]. The DMCA requires that your notice of alleged copyright infringement include the following information: (1) description of the copyrighted work that is the subject of claimed infringement; (2) description of the alleged infringing content and information sufficient to permit us to locate the content; (3) contact information for you, including your address, telephone number and email address; (4) a statement by you that you have a good faith belief that the content in the manner complained of is not authorized by the copyright owner, or its agent, or by the operation of any law; (5) a statement by you, signed under penalty of perjury, that the inf

Horseshoe Bay Real Estate
The median home value in Horseshoe Bay, TX is $654,600. This is higher than the county median home value of $429,900. The national median home value is $338,100. The average price of homes sold in Horseshoe Bay, TX is $654,600. Approximately 50.96% of Horseshoe Bay homes are owned, compared to 7.89% rented, while 41.15% are vacant. Horseshoe Bay real estate listings include condos, townhomes, and single family homes for sale. Commercial properties are also available. If you see a property you’re interested in, contact a Horseshoe Bay real estate agent to arrange a tour today!
Horseshoe Bay, Texas 78657 has a population of 4,472. Horseshoe Bay 78657 is less family-centric than the surrounding county with 13.56% of the households containing married families with children. The county average for households married with children is 13.94%.
The median household income in Horseshoe Bay, Texas 78657 is $83,239. The median household income for the surrounding county is $62,839 compared to the national median of $69,021. The median age of people living in Horseshoe Bay 78657 is 65.6 years.
Horseshoe Bay Weather
The average high temperature in July is 95 degrees, with an average low temperature in January of 34.8 degrees. The average rainfall is approximately 31.5 inches per year, with 0.1 inches of snow per year.
