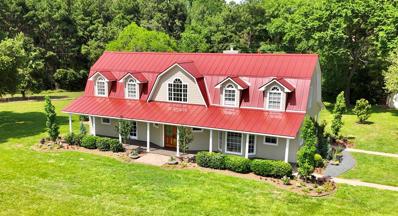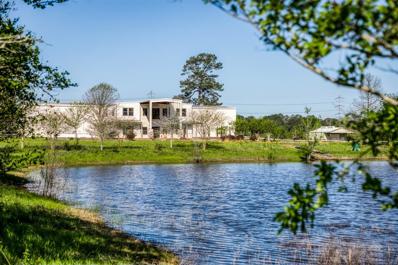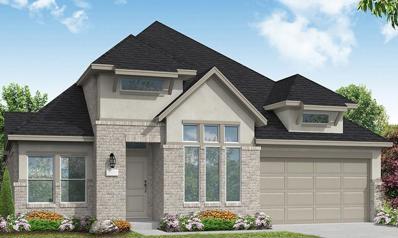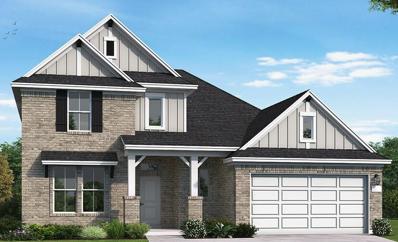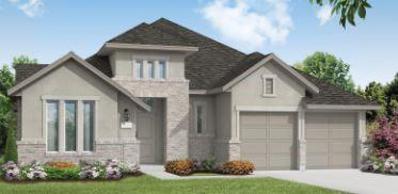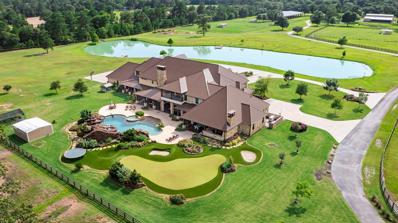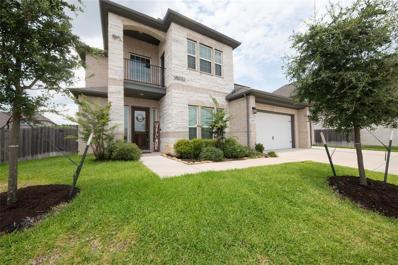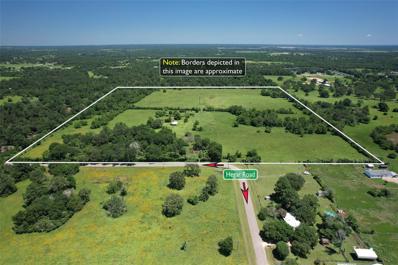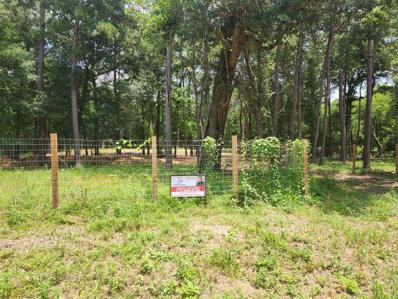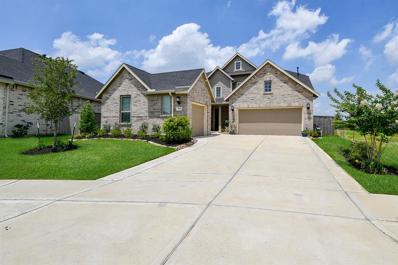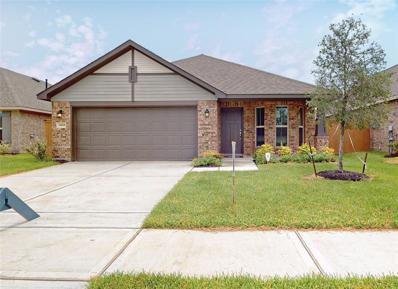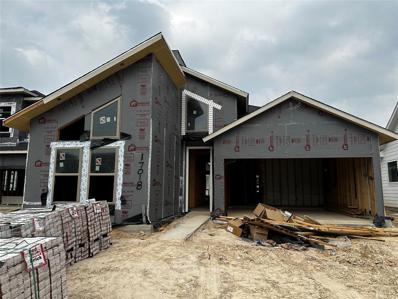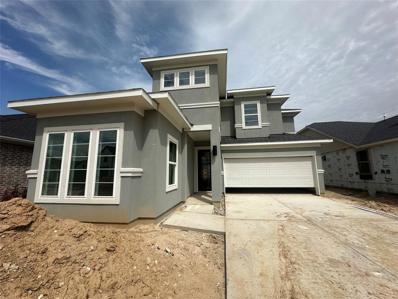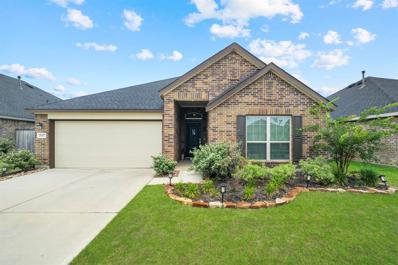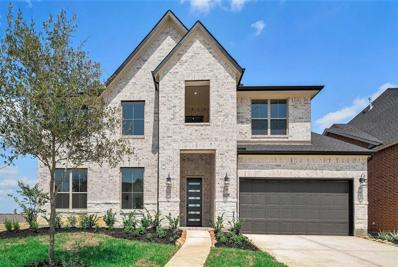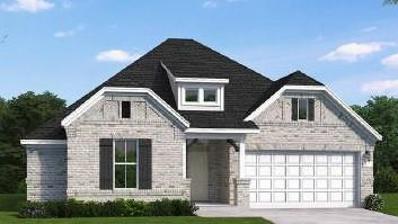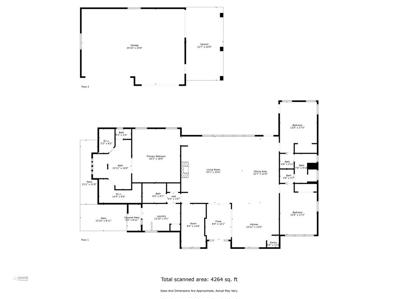Hockley TX Homes for Sale
$1,450,000
23550 Flavin Ln Road Hockley, TX 77447
- Type:
- Other
- Sq.Ft.:
- 4,005
- Status:
- Active
- Beds:
- 4
- Lot size:
- 5.53 Acres
- Year built:
- 1996
- Baths:
- 3.10
- MLS#:
- 89854372
- Subdivision:
- A-237 Lacey Pearsaul Tr 7
ADDITIONAL INFORMATION
Rare country home in prime location! Make your way down a picturesque private road to this recently updated 4000 sq ft home on 5.5 serene acres. Ready for you & your animals, you'll find 3 board fenced paddocks, water troughs in each, (3) 12x24 loafing sheds & interior fence ready for dogs. Majestic live oaks provide a tranquil setting allowing every room to have a captivating view. This home boasts two primary suites on the first floor w/attached spa like bathrooms, perfect for a multigenerational family or your guests. Custom kitchen with island open to large living room w/sweeping windows allowing natural light to flow into home. Enjoy the many covered porches along with a private office & game room upstairs. Hardwood floors & tile on first floor & newly added luxury vinyl floors upstairs. 2020 Schulte metal roof with transferrable lifetime warranty. 2 car detached garage with a fully insulated heated/cooled workshop attached. Home generator, water well, see list of improvements
- Type:
- Single Family
- Sq.Ft.:
- 2,200
- Status:
- Active
- Beds:
- 4
- Year built:
- 2024
- Baths:
- 3.00
- MLS#:
- 41005164
- Subdivision:
- Cypress Green
ADDITIONAL INFORMATION
Spacious open concept home with high ceilings, SS appliances including full size range with 5 burners, granite countertops, 5-1/4 inch baseboards, large covered patio, ceiling fans in family room and master bedroom. Master bath features separate tub and shower, dual sink granite vanity, large closet. Nice lot on corner and backs up to brick wall, no neighbor in back!
- Type:
- Single Family
- Sq.Ft.:
- 1,635
- Status:
- Active
- Beds:
- 4
- Year built:
- 2024
- Baths:
- 2.00
- MLS#:
- 92720144
- Subdivision:
- Cypress Green
ADDITIONAL INFORMATION
Adams Homes popular 1635 plan! 4 sides brick, 10' high ceilings in living areas, large kitchen features granite countertops, SS appliances including full size gas range with 5 burners, SS dishwasher, SS microwave. Room by the kitchen can either be study or 4th bedroom with closet.
- Type:
- Single Family
- Sq.Ft.:
- 1,900
- Status:
- Active
- Beds:
- 3
- Year built:
- 2024
- Baths:
- 2.00
- MLS#:
- 34688639
- Subdivision:
- Cypress Green
ADDITIONAL INFORMATION
Adams Homes popular 1900 plan! 4 sides brick, 10' high ceilings in living areas, large kitchen features granite counter tops, SS appliances including full size gas range with 5 burners, SS dishwasher, SS microwave. Primary bedroom bath includes granite dual sink vanity, garden tub & separate shower.
- Type:
- Single Family
- Sq.Ft.:
- 2,400
- Status:
- Active
- Beds:
- 4
- Baths:
- 3.00
- MLS#:
- 89436764
- Subdivision:
- The Grand Prairie 40â
ADDITIONAL INFORMATION
NEW DAVID WEEKLEY HOME! Guaranteed heating and cooling usage for three years with our Environments for Living program ! Entertain in style and live in comfort with the impressive Greensbrook by David Weekley floor plan. 2 bedrooms on first floor. Gather in the open-concept dining and living areas for tasteful meals and memorable evenings together. The Epicurean kitchen splits prep, cooking, and presentation zones for greater culinary delight. Relax into your leisurely evenings on the breezy covered patio. A refreshing en suite bathroom and sprawling walk-in closet contribute to the everyday vacation of your Owner's Retreat. Additional bedrooms on both floors ensure that everyone has an amazing place to make their own. Design the ideal space for your family to play, learn, and grow together in the expansive upstairs retreat.
- Type:
- Other
- Sq.Ft.:
- 16,200
- Status:
- Active
- Beds:
- n/a
- Lot size:
- 10.62 Acres
- Year built:
- 2002
- Baths:
- MLS#:
- 76444571
- Subdivision:
- Swr S-6
ADDITIONAL INFORMATION
Here's a rare opportunity to find 10.63 +/- acres with a large pond and over 16,000 square feet to use how you see fit. The building has over 7,400 feet of warehouse space and 8,800 sqft +/- of finished out office space with 5 bathrooms and one oversized kitchen. This property would be perfect to remodel into a wedding venue, a corporate retreat, or for a business to move right into. Being 10 miles from Waller and 15 miles from the 99-toll road makes it easy to access from anywhere in Houston. Call and set up a showing!
Open House:
Sunday, 12/1 1:00-4:00PM
- Type:
- Single Family
- Sq.Ft.:
- 2,566
- Status:
- Active
- Beds:
- 4
- Year built:
- 2024
- Baths:
- 3.10
- MLS#:
- 41036858
- Subdivision:
- Dellrose
ADDITIONAL INFORMATION
Step into this exquisite 4-bedroom residence, boasting captivating curb charm and an idyllic absence of rear neighbors. Prepare to be enamored by the floor plan, showcasing soaring 14-foot ceilings, an inviting rotunda at the entrance, and a vast kitchen offering abundant countertop space. Effortlessly accommodating gatherings, this home flaunts an expansive layout that ensures ample freedom of movement for both family and friends. Retreat to the splendid primary suite discreetly positioned in a corner, guaranteeing enhanced seclusion. The sizable patio serves as yet another alluring space to convene and share moments. Don't miss the opportunity to claim this remarkable home as your own - visit today!
Open House:
Sunday, 12/1 1:00-4:00PM
- Type:
- Single Family
- Sq.Ft.:
- 2,838
- Status:
- Active
- Beds:
- 4
- Year built:
- 2024
- Baths:
- 3.10
- MLS#:
- 12816583
- Subdivision:
- Dellrose
ADDITIONAL INFORMATION
Located in the beautiful community of Dellrose, you will fall in love with every intricate detail of this 4-bedroom 3.5-bathroom home. Enter through the foyer and immediately be wow-ed. Flanking the foyer, you will discover a spacious study offering the perfect space to work from home. The family room opens up to a gourmet kitchen, complete with an oversized island. You will love all of the oversized windows giving you beautiful natural sunlight. The spacious primary suite includes an added elegant bow window, a luxurious bath enhanced by an oversized garden tub, a large shower paired with a seat for relaxation, and a spacious walk-in closet. Downstairs, you will discover a secondary bedroom with an en-suite bath ideal for guests and live-in family members. This is the perfect home for entertaining, featuring a loft-style game room and a covered patio. As you enter through the 3-car tandem garage, you will appreciate the convenience of the mud room, powder room, and utility room.
Open House:
Sunday, 12/1 1:00-4:00PM
- Type:
- Single Family
- Sq.Ft.:
- 2,476
- Status:
- Active
- Beds:
- 4
- Year built:
- 2024
- Baths:
- 2.00
- MLS#:
- 7751464
- Subdivision:
- Dellrose
ADDITIONAL INFORMATION
This gem of a home is what you've been looking for featuring an open concept with designer touches throughout. From the magnificent curb appeal of the highly desirable light-colored brick to the custom-painted cabinets and wood look, low maintenance flooring, it's sure to impress. Enjoy preparing meals in the custom kitchen complete with built-in appliances and quartz countertops upon the large island complimented with operable cabinets on the front and back to maximize usable space and storage options. This home boasts a smart design with the dining room directly next to the kitchen for easy entertaining and family meals. The primary suite offers separate vanities, a garden tub for soaking, and a separate shower all finished in stylish colors picked by the professionals.
$10,700,000
22622 Murrell Hockley, TX 77447
- Type:
- Other
- Sq.Ft.:
- 14,150
- Status:
- Active
- Beds:
- 6
- Lot size:
- 42.46 Acres
- Year built:
- 2017
- Baths:
- 6.40
- MLS#:
- 44846030
- Subdivision:
- NA
ADDITIONAL INFORMATION
Nestled in the heart of Hockley, the Circle O Farm offers a truly unique opportunity to own 42+ pristine acres & a modern Luxury Ranch. Just a few miles from the Clubs at Houston Oaks this recreational retreat is easily accessible, ensuring that you can enjoy all the ranch has to offer with ease & short commute to Houston.The well-designed improvement layout offers several additional residence options & outbuildings making the main residence remote and private. The main house boasts over 14,000 s/f of meticulously designed architecture,8-car garage & 2 impressive large ponds provide the ideal setting for recreation.With unparalleled opportunities for livestock & ranching enthusiasts,the existing additional improvements include a 3 bed guest house,a staff apt, magnificent horse barn+3 add'l barns,covered riding arena,8+ acres of wooded riding trails,equip barn,covered trailer/RV parking.A nature lover's paradise, making it perfect for hiking, hunting, fishing & other outdoor activities.
$484,000
22019 Robins Road No City, TX 77447
- Type:
- Single Family
- Sq.Ft.:
- 3,882
- Status:
- Active
- Beds:
- 5
- Lot size:
- 0.7 Acres
- Year built:
- 1999
- Baths:
- 4.00
- MLS#:
- 20647661
- Subdivision:
- Holly Spgs Sec 01 Rp
ADDITIONAL INFORMATION
On Going Auction! Auction properties are sold AS IS,SITE UNSEEN without any guarantee or warranty by seller. Property may be occupied
- Type:
- Single Family
- Sq.Ft.:
- 4,142
- Status:
- Active
- Beds:
- 4
- Lot size:
- 0.24 Acres
- Year built:
- 2021
- Baths:
- 3.10
- MLS#:
- 27102629
- Subdivision:
- Stone Crk Ranch Sec 6
ADDITIONAL INFORMATION
Welcome home to luxury living in this 4 bedrooms, 3 1/2 bath with a 3 CAR GARAGE with exterior door entry. The dramatic entry showcases a sweeping staircase and two Juliet overlooks. A gallery sets the tone for a two story family room opened to an island kitchen with double ovens and breakfast area. TWO MASTER BEDROOMS WITH AMAZING BATHROOMS AND CLOSETS. media room, game room and an office. The open floor plan seamlessly connects the formal living and dining spaces, creating an inviting ambiance for entertaining and gatherings. The abundance of natural light illuminates the stunning architectural details. The heart of this home lies in its chef-inspired kitchen, adorned with tall-wood cabinetry and a spacious center island. Curved staircase w/iron spindles. The front bedroom also has a balcony!
$2,200,000
30088 Hegar Road Hockley, TX 77447
- Type:
- Other
- Sq.Ft.:
- 928
- Status:
- Active
- Beds:
- n/a
- Lot size:
- 50 Acres
- Baths:
- MLS#:
- 43026504
- Subdivision:
- William Heddy Tract 82 Abs A-1
ADDITIONAL INFORMATION
This 50-acre historic farm and ranch in Hockley, TX offers unrestricted countryside living in Waller County. Fully fenced with electricity access, this property is ideal for cattle lease with Ag Exemption for low property taxes. Huge pond on property in top left corner within the wooded portion. Family-owned for over a century, it's well-maintained and ready for new owners to unlock its true potential. Conveniently located near major highways, FM 1488, HWY 290, FM 2920, and HWY 6, this property provides easy access to local amenities. Don't miss out on this rare opportunity to own a piece of Texas history.
- Type:
- Other
- Sq.Ft.:
- n/a
- Status:
- Active
- Beds:
- n/a
- Lot size:
- 4.3 Acres
- Baths:
- MLS#:
- 40947945
- Subdivision:
- Glenwood Estates
ADDITIONAL INFORMATION
Beautiful 4.3 acres of cleared lot. Seller already put in 360 loads of dirt's. Ready to be build you next oasis. Put your mobile Homes/Brando onium/House. No Restrictions. Enjoy the beautiful quietness and wild life even you are close the all-city amenities.
- Type:
- Single Family
- Sq.Ft.:
- 3,354
- Status:
- Active
- Beds:
- 5
- Lot size:
- 0.21 Acres
- Year built:
- 2022
- Baths:
- 4.10
- MLS#:
- 58307632
- Subdivision:
- Dellrose
ADDITIONAL INFORMATION
Upgraded Oak Hill III Next Gen Home by Lennar. This 5-bedroom, 4.5-bath home features an exceptional Next Gen guest suite, complete with its private entrance and garage, bedroom, full bathroom, living area, laundry & kitchenette. The main living area with open floor plan flows from the gourmet kitchen area. All white cabinets and modern quartz countertops, stainless steel appliances to the cozy breakfast bar and then opening into the family room. The primary bedroom suite is designed with a spa-like bathroom featuring dual sinks, spacious shower, and spacious walk-in Custom California Closet. Step outside to the spacious backyard with covered patio with additional Concrete and Pergola for lots of extra space to relax and entertain year round. So many Dellrose ammenities that including a stunning swimming pool, playground, tennis court, and more. Don't miss your chance to experience this exceptional lifestyle! Bryan Lowe Elem School is opening this fall 2024 located inside Dellrose!
- Type:
- Single Family
- Sq.Ft.:
- 1,717
- Status:
- Active
- Beds:
- 3
- Year built:
- 2023
- Baths:
- 2.00
- MLS#:
- 30678314
- Subdivision:
- Cypress Green
ADDITIONAL INFORMATION
Beautiful Adams Homes one story home! 4 sides brick, covered patio, high ceilings, 5-1/4 inch baseboards, granite in kitchen and baths, SS appliances - full size gas range, microwave, dishwasher. Primary bedroom features garden tub, separate shower, dual undermount sinks, granite vanity. Vinyl plank flooring in living areas, wet areas.
- Type:
- Single Family
- Sq.Ft.:
- 1,760
- Status:
- Active
- Beds:
- 4
- Year built:
- 2024
- Baths:
- 3.00
- MLS#:
- 77269367
- Subdivision:
- Jubilee
ADDITIONAL INFORMATION
The CAMERON plan by NEWMARK HOMES. This home offers 1,760 sqft of living space, featuring 4 bedrooms and 3 full bathrooms. Step inside to discover beautiful wood look tile flooring adding warmth & elegance to the interior. The extended patio invites outdoor enjoyment, perfect for hosting gatherings or simply unwinding. The kitchen boasts ample cabinet storage & countertop space, providing the ideal setting for culinary adventures and entertaining guests. With its modern exterior design, the Cameron plan effortlessly blends style and functionality, offering a truly exceptional living experience for you and your family. Jubilee is a community designed to inspire joy and enhance the well-being of its residents. Come experience the joyful lifestyle in Jubilee.
- Type:
- Single Family
- Sq.Ft.:
- 2,444
- Status:
- Active
- Beds:
- 4
- Year built:
- 2024
- Baths:
- 3.00
- MLS#:
- 71262024
- Subdivision:
- Jubilee
ADDITIONAL INFORMATION
The DUVAL plan by NEWMARK HOMES. This home offers a spacious 2,444 sqft of living space, featuring 4 bedrooms and 3 full bathrooms. Step inside to discover beautiful wood floors adding warmth & elegance to the interior. With two bedrooms conveniently located downstairs, including the main suite, providing both comfort and convenience. Upstairs, you'll find generously sized bedrooms offering plenty of space for relaxation & personalization. The extended patio invites outdoor enjoyment, perfect for hosting gatherings or simply unwinding. The kitchen boasts ample cabinet storage & countertop space, providing the ideal setting for culinary adventures and entertaining guests. With its modern exterior design, the Duval plan effortlessly blends style and functionality, offering a truly exceptional living experience for you and your family. Jubilee is a sanctuary designed to inspire joy and enhance the well-being of its residents. Come experience the elevated lifestyle in Jubilee.
- Type:
- Single Family
- Sq.Ft.:
- 2,064
- Status:
- Active
- Beds:
- 3
- Lot size:
- 0.14 Acres
- Year built:
- 2022
- Baths:
- 2.00
- MLS#:
- 81220430
- Subdivision:
- Dellrose Sec 1
ADDITIONAL INFORMATION
SUPER CLEAN Home!! Lennar Hannover II plan ready for immediate move-in! One of Lennar's best selling floor plans in an ultra popular location! This home is SUPER ENERGY EFFICIENT!! Kitchen is extra extravagant at 15X14 feet with granite countertops, generous-sized island, tons of cabinetry, single bowl farm style style Stainless Steel sink, Samsung RF28R7351SG SHOWCASE Black Stainless Steel Refrigerator (Like NEW)!! Matching Samsung Washer WF45R6100AV and Samsung Dryer DVE45R6100V included as well (both Like NEW)!! Brick encased patio formal entry spans 12X5 and the backyard has a 13X9 covered patio for all your entertaining needs! Ring Doorbell and entire Ring Alarm System included. Home is lightly furnished. Furnishings seen are negotiable if desired. HURRY AND CALL YOUR REALTOR BEFORE THIS GEM IS GONE!!
- Type:
- Single Family
- Sq.Ft.:
- 3,797
- Status:
- Active
- Beds:
- 5
- Year built:
- 2024
- Baths:
- 4.10
- MLS#:
- 88311329
- Subdivision:
- Jubilee
ADDITIONAL INFORMATION
Ready for Move-in! Large porch area leads to a two-story rotunda entry with a 19-foot ceiling. Home office with French doors. Guest suite with a full bath and a large closet. Kitchen features an island with built-in seating space, double wall oven, 5-burner gas cooktop, lots of counter space and a large walk-in pantry. Two-story dining area leads to the open family room with a wood mantel fireplace and wall of windows. Secluded primary suite with a curved wall of windows. Double doors lead to primary bath with dual vanities, a garden tub, a separate glass-enclosed shower and two large walk-in closets. Curved staircase leads to the second level featuring a game room, a media room with French doors and a guest suite with a full bath and a walk-in closet. Covered backyard patio. Mud room leads to the three-car garage.
$3,650,000
18703 Hopfe Road Hockley, TX 77447
- Type:
- Single Family
- Sq.Ft.:
- n/a
- Status:
- Active
- Beds:
- 3
- Lot size:
- 23.24 Acres
- Year built:
- 2012
- Baths:
- 4.00
- MLS#:
- 24009765
ADDITIONAL INFORMATION
Stunning custom built home with detached guest house on 23+ unrestricted acres. The 3-bedroom 2 bath 2 half bath main home features a luxurious master suite down with marble countertops in the primary bathroom, a spacious media room up and crown molding throughout. The oversized kitchen boasts stainless steel appliances, a stacked stone backsplash and a large granite island while the living area provides a comfortable space to relax or entertain. The 2 bed 2 bath casita has its own 1 car attached garage and is a perfect place for out-of-town guests or mother-in-law quarters! There is also a 3rd home on the property with a large primary bedroom up, perfect for income producing potential! 3 large outbuildings provide plenty of space to run a business, store vehicles and equipment or convert into a barn for horses or AG projects. Peaceful 2.5 acre stocked pond with gorgeous panoramic views! Residential, commercial, equestrian or family compound! Endless possibilities! Minutes from Hwy 290
Open House:
Sunday, 12/1 1:00-5:00PM
- Type:
- Single Family
- Sq.Ft.:
- 3,793
- Status:
- Active
- Beds:
- 5
- Year built:
- 2024
- Baths:
- 4.10
- MLS#:
- 2420376
- Subdivision:
- The Grand Prairie
ADDITIONAL INFORMATION
MOVE IN READY!! NO BACKYARD NEIGHBORS! Westin Homes NEW Construction (Cooper, Elevation A) Two story. 5 bedrooms. 4.5 baths. Family room, dining room, and study. Spacious island kitchen open to family room. Primary suite with large double walk-in closets and secondary bedroom on first floor. Spacious game room and media room on second floor. Covered patio and attached 3-car tandem garage. Hockley's newest master planned community, The Grand Prairie, is situated 36 miles northwest of downtown Houston and less than 3 miles from Highway 290. Many amenities are on the horizon including pools, parks, playgrounds, and pickleball. Stop by the Westin Homes sales office to learn more about The Grand Prairie!
Open House:
Sunday, 12/1 1:00-4:00PM
- Type:
- Single Family
- Sq.Ft.:
- 2,166
- Status:
- Active
- Beds:
- 4
- Year built:
- 2024
- Baths:
- 2.10
- MLS#:
- 65488681
- Subdivision:
- Dellrose
ADDITIONAL INFORMATION
The Spearman Floorplan- This beautiful one-story home boasts open-concept living spaces that are sure to amaze. The grand entry is adorned with coffered ceilings, crown molding, and stunning luxury vinyl plank floors. The foyer leads into a spacious family room complemented by high ceilings and tall windows that offer an abundance of natural light. The chefâ??s dream kitchen is equipped with a large granite island that overlooks the family room, contemporary cabinetry, and a spacious pantry. Nestled close to the kitchen is the casual dining room, which features tall windows that overlook the covered patio and backyard. The spacious primary suite includes a bowed window and hosts a large walk-in closet, double vanity sinks, a separate tub, and a shower with a built-in shower seat. The secondary bedrooms are located at the front end of the home for added privacy. This amazing home sits on a lot large enough for a pool or play set and is located on an end lot with greenspace in the back.
- Type:
- Single Family
- Sq.Ft.:
- 2,678
- Status:
- Active
- Beds:
- 5
- Year built:
- 2024
- Baths:
- 3.00
- MLS#:
- 40164460
- Subdivision:
- Jubilee
ADDITIONAL INFORMATION
The Martin - Step into this exquisite two-story residence, where the welcoming porch leads you into a thoughtfully designed foyer, setting the stage for the open-concept layout beyond. Embrace versatility with the extra bedroom space adjacent to the foyer. Seamlessly blending, the kitchen, dining area, and great room offer an effortless flow for everyday living and entertaining. Discover culinary delights in the gourmet kitchen, complete with a generous central island and expansive pantry. Find tranquility in the primary suite featuring a dual sink vanity, spacious walk-in closet, and luxurious shower. Upstairs, three additional bedrooms and a spacious loft await, offering flexible living spaces to suit your needs. Unwind in the evenings beneath the covered outdoor living space, looking out to the over-sized backyard, soaking in the beauty of the sunset. With its included 2-bay garage and laundry room, this home embodies both comfort and practicality.
- Type:
- Single Family
- Sq.Ft.:
- 2,910
- Status:
- Active
- Beds:
- 3
- Lot size:
- 1 Acres
- Year built:
- 2021
- Baths:
- 3.00
- MLS#:
- 17329624
- Subdivision:
- Cannon Acres
ADDITIONAL INFORMATION
Beautiful Custom home built in 2021. A must see, elegant one story on one unrestricted acre of land. It features soaring ceilings throughout. 3 bedrooms, a study and 3 full baths with almost 3,000 sf of living space. Custom kitchen, bathrooms, even the garage has been customized, built for 3 vehicles in addition to an attached carport and plenty of space on the driveway for more cars. All measurements are approximates, buyers and buyer's agent please measure for accuracy. Extras and Amenities includes Water softer, steam system in shower room, smart thermostat for ac, refrigerator included, washer and dryer included, wash area in laundry room can be used to bathe pets or just wash down area. hot water back patio and gas hook up for outdoor kitchen, granite counter throughout the house, tile floors, wall oven and microwave, oversized island, upper and lower lights on kitchen cabinets, outdoor sprinkler,
| Copyright © 2024, Houston Realtors Information Service, Inc. All information provided is deemed reliable but is not guaranteed and should be independently verified. IDX information is provided exclusively for consumers' personal, non-commercial use, that it may not be used for any purpose other than to identify prospective properties consumers may be interested in purchasing. |

The data relating to real estate for sale on this web site comes in part from the Broker Reciprocity Program of the NTREIS Multiple Listing Service. Real estate listings held by brokerage firms other than this broker are marked with the Broker Reciprocity logo and detailed information about them includes the name of the listing brokers. ©2024 North Texas Real Estate Information Systems
Hockley Real Estate
The median home value in Hockley, TX is $308,100. This is higher than the county median home value of $268,200. The national median home value is $338,100. The average price of homes sold in Hockley, TX is $308,100. Approximately 82.54% of Hockley homes are owned, compared to 12.22% rented, while 5.24% are vacant. Hockley real estate listings include condos, townhomes, and single family homes for sale. Commercial properties are also available. If you see a property you’re interested in, contact a Hockley real estate agent to arrange a tour today!
Hockley, Texas 77447 has a population of 15,246. Hockley 77447 is more family-centric than the surrounding county with 40.56% of the households containing married families with children. The county average for households married with children is 34.48%.
The median household income in Hockley, Texas 77447 is $82,352. The median household income for the surrounding county is $65,788 compared to the national median of $69,021. The median age of people living in Hockley 77447 is 34.2 years.
Hockley Weather
The average high temperature in July is 93.7 degrees, with an average low temperature in January of 39.3 degrees. The average rainfall is approximately 48.7 inches per year, with 0 inches of snow per year.
