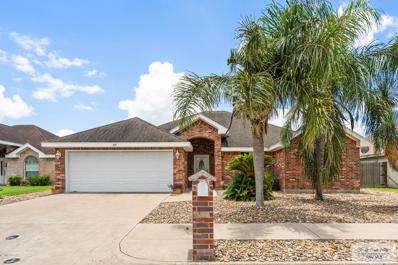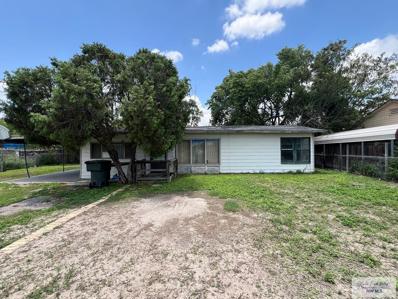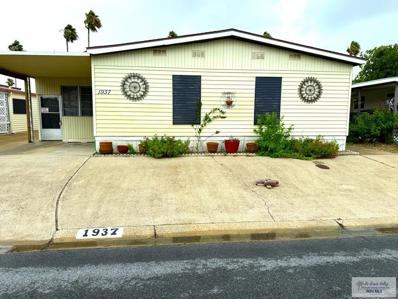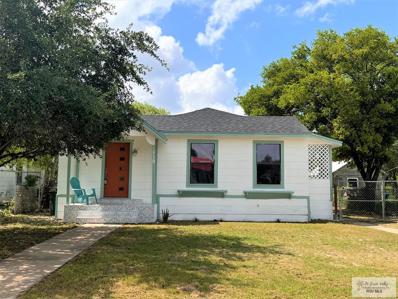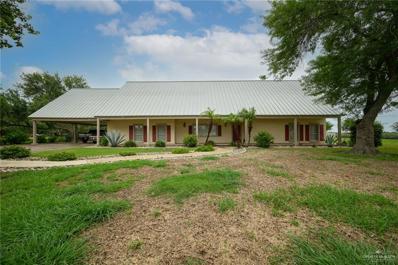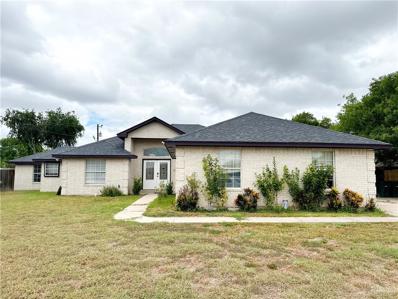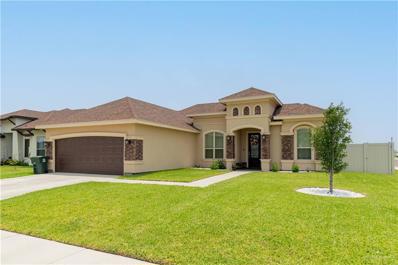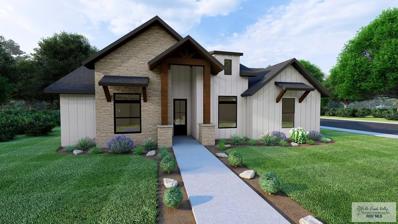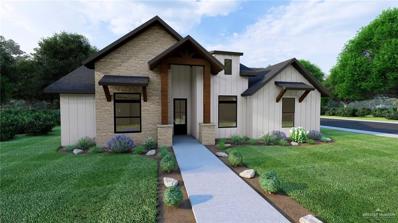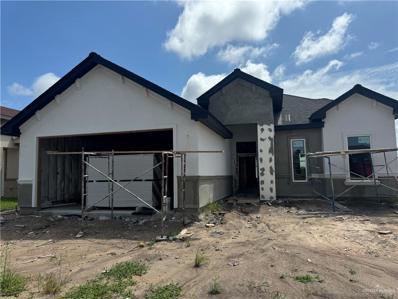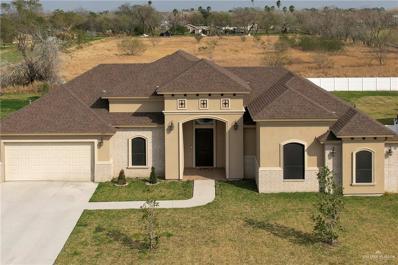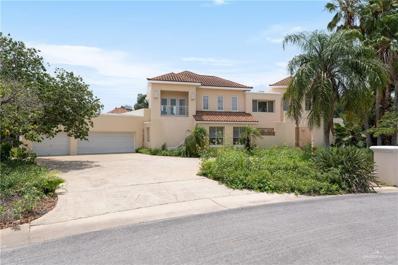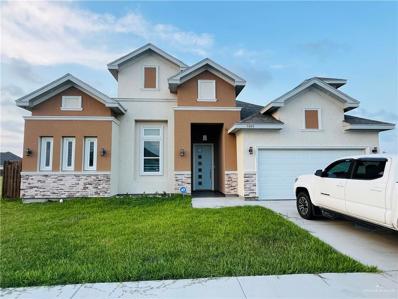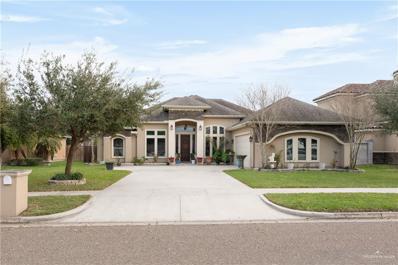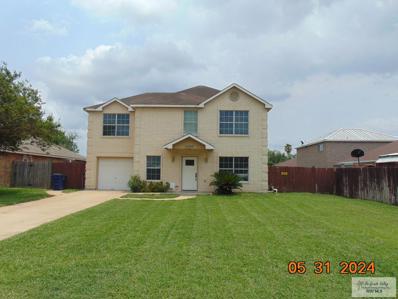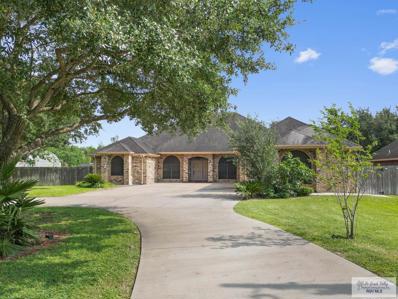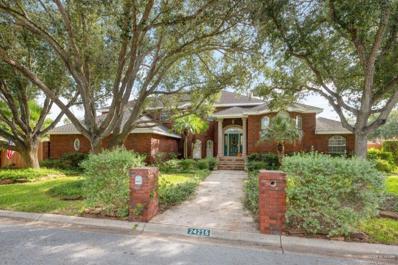Harlingen TX Homes for Sale
- Type:
- Single Family
- Sq.Ft.:
- 1,490
- Status:
- Active
- Beds:
- 3
- Lot size:
- 0.17 Acres
- Year built:
- 2005
- Baths:
- 2.00
- MLS#:
- 29754679
- Subdivision:
- SPRINGFIELD ESTATES
ADDITIONAL INFORMATION
One owner home in Springfield Estates. Well-designed 3 bedroom 2 bath with open floor plan. High ceilings, granite countertops, split floorplan. The master bath is fantastic--especially the giant closet. Neutral colors throughout, tile in all living areas & hallway, carpet and tile throughout bedrooms. This house is situated in a very large lot surrounded by landscaping rocks. All kitchen appliances convey. Lovely part of the Springfield Estates subdivision. You'll love this home.
$100,000
510 PITTMAN AVE. Harlingen, TX 78550
- Type:
- Single Family
- Sq.Ft.:
- 1,100
- Status:
- Active
- Beds:
- 2
- Lot size:
- 0.23 Acres
- Year built:
- 1953
- Baths:
- 2.00
- MLS#:
- 29754646
- Subdivision:
- PITTMAN
ADDITIONAL INFORMATION
Welcome to your next investment opportunity! This charming fixer-upper sits on nearly 1/4 acre of land, offering ample space for your renovation dreams. Nestled in a prime location, this property is conveniently located . The house boastss a functional layout, providing a perfect canvas for customization. With some TLC, this home has the potential to become a cozy retreat or a lucrative rental property. Don't miss out on the chance to create something special in a highly desirable area!
$330,000
22060 HAND RD Harlingen, TX 78552
- Type:
- Single Family
- Sq.Ft.:
- 2,420
- Status:
- Active
- Beds:
- 3
- Lot size:
- 0.75 Acres
- Year built:
- 2004
- Baths:
- 2.00
- MLS#:
- 29754628
- Subdivision:
- LAURA HEIGHTS
ADDITIONAL INFORMATION
This home, in the outskirts of Harlingen, is the perfect investment for anyone looking to expand their portfolio, and/or who dreams of the perfect combination of the country and city life. Set on .75 of a peaceful acre, and including stables, a storage room for tools/guns, an extra garage, and a car port, this is the perfect opportunity for those seeking a serene sanctuary. The original garage has been converted into extra space for a gym, office, or Airbnb potential. Additional features include upgrades throughout the home (AC replaced in 2020). See docs for the SD. WPI Certificate is on file, but the Survey is not. This property is conveniently-located exactly 5.9 miles from Target, 5.1 miles from HEB, 4.4 miles from Harlingen High School, and is about 45 miles from SPI. It is, also, just minutes away from restaurants, gas stations, and shopping. *Robstella Zuniga, of True Title, in Brownsville, required as the Escrow Officer.* *CONTACT LA FOR MORE INFO.* Eligible for a USDA loan!
- Type:
- Single Family
- Sq.Ft.:
- 3,213
- Status:
- Active
- Beds:
- 4
- Lot size:
- 0.84 Acres
- Year built:
- 1995
- Baths:
- 4.00
- MLS#:
- 442962
- Subdivision:
- Nueces Park
ADDITIONAL INFORMATION
A Beautiful Family home awaits its new owner! You will be right at home the moment you step inside this immaculately kept home located in Nueces Park. With 4 bedrooms and 3.5 bathrooms, this home has all you need to make many wonderful memories! The kitchen features ample countertop space, island, a commercial gas stove, and all the other kitchen appliances you need. Throughout the home you will find gorgeous real wood floors, crown molding and plantation shutters. The primary suite has access to the backyard, closet space galore, double vanity, garden tub, and a separate shower. Outside you will find one of the largest residential pools in the city measuring 35'x50' and it comes complete with a screen safety fence! Also, a wonderful garden awaits the aspiring horticulturalist! The 3rd car garage has been converted into a bonus room measuring an approximate additional 200 sf complete with its own half bath and AC! Don't wait to call this home your own!
- Type:
- Single Family
- Sq.Ft.:
- 1,550
- Status:
- Active
- Beds:
- 3
- Lot size:
- 0.26 Acres
- Year built:
- 1952
- Baths:
- 1.00
- MLS#:
- 442942
- Subdivision:
- Jones
ADDITIONAL INFORMATION
Flippers Dream Project! Motivated Seller in one of Harlingen's most attractive areas. Minutes away from Valley International Airport. This home features 3 Bedrooms 1 Full Bath, with ample backyard and lovely Mature Trees that bring a very warming sight. Perfect for First Time Home Buyers looking for a project and or move in ready. Priced To Sale!! Bring all offers!!!
$135,500
1937 MONTANA ST. Harlingen, TX 78550
- Type:
- Single Family
- Sq.Ft.:
- 1,344
- Status:
- Active
- Beds:
- 3
- Lot size:
- 0.11 Acres
- Year built:
- 1983
- Baths:
- 2.00
- MLS#:
- 29754616
- Subdivision:
- SUNSHINE COUNTRY CLUB ESTATES
ADDITIONAL INFORMATION
Enjoy activities offered when you live in Sunshine Country Club Estates, including golf, swimming, pickle ball, exercise room, pot lucks, join a card game, work in the wood working shop and more. This double wide mobile home offers lot of open, spacious living areas, large kitchen area, laundry area, plus 3 bedrooms, 2 bathrooms. You will surely love sitting on your back patio watching the birds and enjoying the quietness of the moment .
$142,500
118 E TAFT AVE. Harlingen, TX 78550
- Type:
- Single Family
- Sq.Ft.:
- 812
- Status:
- Active
- Beds:
- 2
- Lot size:
- 0.17 Acres
- Year built:
- 1971
- Baths:
- 1.00
- MLS#:
- 29754613
- Subdivision:
- FINWOOD HEIGHTS
ADDITIONAL INFORMATION
This delightful property features a main home with 2 bedrooms and 1 bathroom, as well as a 1-bedroom, 1-bathroom efficiency unit. Perfect for first-time home buyers and/or investors with lots of rental income potential, this home has been fully remodeled. Upgrades include fresh interior and exterior paint, new countertops, subway tile, new kitchen and bathroom flooring, new cabinets, new doors, a new roof, insulation, and much more.
- Type:
- Single Family
- Sq.Ft.:
- 3,213
- Status:
- Active
- Beds:
- 4
- Lot size:
- 0.84 Acres
- Year built:
- 1995
- Baths:
- 5.00
- MLS#:
- 29754610
- Subdivision:
- NUECES PARK
ADDITIONAL INFORMATION
A Beautiful Family home awaits its new owner! You will be right at home the moment you step inside this immaculately kept home located in Nueces Park. With 4 bedrooms and 3.5 bathrooms, this home has all you need to make many wonderful memories! The kitchen features ample countertop space, island, a commercial gas stove, and all the other kitchen appliances you need. Throughout the home you will find gorgeous real wood floors, crown molding and plantation shutters. The primary suite has access to the backyard, closet space galore, double vanity, garden tub, and a separate shower. Outside you will find one of the largest residential pools in the city measuring 35'x50' and it comes complete with a screen safety fence! Also, a wonderful garden awaits the aspiring horticulturalist! The 3rd car garage has been converted into a bonus room measuring an approximate additional 200 sf complete with its own half bath and AC! Don't wait to call this home your own!
$187,500
2029 W MICHIGAN Harlingen, TX 78550
- Type:
- Single Family
- Sq.Ft.:
- 1,488
- Status:
- Active
- Beds:
- 2
- Lot size:
- 0.12 Acres
- Year built:
- 1983
- Baths:
- 2.00
- MLS#:
- 29754601
- Subdivision:
- SUNSHINE COUNTRY CLUB ESTATES
ADDITIONAL INFORMATION
Live in the luxurious Sunshine Country Club, where great community amenities await you: peaceful green areas,golf course,recreation hall,library,tennis court,and exercise room.Take a dip in the swimming pool,unwind in the hot tub, make friends at the billiard room or explore your creativity in the new wood shop.At this 55+ gated community you will find a well maintained home that offers the rare privilege of owning your own lot. A 2 bedrooms & 2 full baths (with shower massage jets each),outside vinyl siding,carpet,ceramic tile flooring, upscale wood flooring, ceiling fans and double panel windows.The kitchen with a spacious open floor plan and ample cabinet space.Enjoy also an extra living/office/dining area.Take care of your projects in your personal workshop and an extra storage room.As a plus, many pieces of furniture (love seat, recliner,tables,TV stand, dining set, bed)and all appliances will convey.Located right at golf course and water area.Come take a look ASAP!
- Type:
- Single Family
- Sq.Ft.:
- 3,930
- Status:
- Active
- Beds:
- 4
- Lot size:
- 1.54 Acres
- Year built:
- 1962
- Baths:
- 4.00
- MLS#:
- 442449
- Subdivision:
- Country Estates
ADDITIONAL INFORMATION
Welcome to 5917 Country Lane. This ranch style home sits on 1.5 acre corner lot. The home features a total of 4 bedrooms (2 primary bedrooms), 4 full bathroom, an office, and plenty of storage. With an open layout the home has an easy flow between the living areas, dinning areas, and kitchen. One primary bedroom is downstairs with several windows and French doors that lead to the covered back porch. The second primary is upstairs and is extremely large with space for a sitting area and two window nooks. With windows overlooking the back yard, the home is full of natural light. The home has a hardwood floors throughout the living areas, metal ceilings in the kitchen and Saltillo tile in the restrooms. The backyard is full of possibilities, it has an extended patio slab covered with brick pavers. The home has two septic tanks, a water well a large 3 car carport and RV hookups just off the carport.
$355,000
3630 Sun Drive Harlingen, TX 78552
- Type:
- Single Family
- Sq.Ft.:
- 2,562
- Status:
- Active
- Beds:
- 5
- Lot size:
- 0.27 Acres
- Year built:
- 2002
- Baths:
- 3.00
- MLS#:
- 441128
- Subdivision:
- Sun Country Ph. Ii
ADDITIONAL INFORMATION
This spacious 5-bedroom, 3-full bath home offers ample living space. Minutes away from the expressway for easy commutes and close to a variety of restaurants and shopping options. Enjoy the convenience of having everything you need right at your fingertips!
- Type:
- Single Family
- Sq.Ft.:
- 1,974
- Status:
- Active
- Beds:
- 4
- Lot size:
- 0.16 Acres
- Year built:
- 2020
- Baths:
- 2.00
- MLS#:
- 440368
- Subdivision:
- Woodland Oaks
ADDITIONAL INFORMATION
Almost like new! With over 2,700 total square feet, 4 bedrooms, and 2 baths, there's plenty of space to spread out and make it your own. The flexibility of having one bedroom that can double as an office is a great feature, providing versatility to suit different needs. And having a sink on the patio is so convenient for outdoor gatherings or gardening. The light colors and open concept design must create a bright and airy atmosphere, making the space feel even more welcoming. Plus, the shutters and fence add both aesthetic appeal and privacy to the property. It sounds like a well-maintained home with thoughtful touches throughout.
- Type:
- Single Family
- Sq.Ft.:
- 2,545
- Status:
- Active
- Beds:
- 4
- Lot size:
- 0.25 Acres
- Year built:
- 2024
- Baths:
- 3.00
- MLS#:
- 29753377
- Subdivision:
- LAS COLINAS OF TREASURE HILLS
ADDITIONAL INFORMATION
This newly constructed 4 bedroom 2.5 bath home boasts modern elegance and functional design. The spacious open concept layout seamlessly connects the gourmet kitchen featuring granite countertops, to a light filled living area perfect for entertaining. The primary suite offers a tranquil retreat with a luxurious en-suite bathroom and a walk in closet. Three additional bedrooms provide ample space for family, guests or a home office. The property also includes a 2 car garage, a landscaped yard and energy efficient features, making it the perfect blend of comfort and contemporary style.
- Type:
- Single Family
- Sq.Ft.:
- 1,941
- Status:
- Active
- Beds:
- 4
- Lot size:
- 0.18 Acres
- Year built:
- 2024
- Baths:
- 3.00
- MLS#:
- 29753361
- Subdivision:
- PELICAN'S LANDING ESTATES PHASE III
ADDITIONAL INFORMATION
Welcome to 8702 Sandpiper Dr. This new construction home is located in one of Harlingen's newest developments and features 4 bedrooms, 2.5 baths, and sits on a corner lot. The home will have Quarts countertops, tile flooring, and custom cabinetry. The primary bedroom has a beautifully done restroom with a large walk-in shower and spacious closet. The garage is accessed through the side of the home and has a double entry from the street and backyard.
- Type:
- Single Family
- Sq.Ft.:
- 1,941
- Status:
- Active
- Beds:
- 4
- Lot size:
- 0.18 Acres
- Year built:
- 2024
- Baths:
- 2.50
- MLS#:
- 441001
- Subdivision:
- Pelican's Landing Estates Phase Iii
ADDITIONAL INFORMATION
Welcome to 8702 Sandpiper Dr. This new construction home is located in one of Harlingen's newest developments and features 4 bedrooms, 2.5 baths, and sits on a corner lot. The home will have Quarts countertops, tile flooring, and custom cabinetry. The primary bedroom has a beautifully done restroom with a large walk-in shower and spacious closet. The garage is accessed through the side of the home and has a double entry from the street and backyard.
- Type:
- Single Family
- Sq.Ft.:
- 1,755
- Status:
- Active
- Beds:
- 3
- Lot size:
- 0.25 Acres
- Year built:
- 2024
- Baths:
- 2.00
- MLS#:
- 29753333
- Subdivision:
- MCGEE AUTREY
ADDITIONAL INFORMATION
This will be a brand-new 3 bedroom, 2 full bath with 1 half bath, located on a corner lot.. Home will feature a spacious 2 car garage, located in an established and thriving subdivision. This modern residence will offer the perfect blend of community charm, providing comfort and convenience in a sought-after neighborhood.
- Type:
- Single Family
- Sq.Ft.:
- 1,520
- Status:
- Active
- Beds:
- 3
- Lot size:
- 0.13 Acres
- Year built:
- 2024
- Baths:
- 2.00
- MLS#:
- 440842
- Subdivision:
- East Treasure Haven
ADDITIONAL INFORMATION
Breaking Ground Soon... 3 bedrooms, 2 baths and 2 car garage... right around 1,520 square feet. Nice open floor plan, wood tile looking flooring, white cabinets, beautiful quartz counter tops... black matte finishes on light fixtures, sinks, faucets and hardware. Close to Harlingen Hospitals, UTRGV, VA Hospital and easy access to the expressway to head towards Brownsville, South Padre Island or McAllen!... Listed at $266,000
- Type:
- Single Family
- Sq.Ft.:
- 1,737
- Status:
- Active
- Beds:
- 3
- Lot size:
- 0.14 Acres
- Year built:
- 2021
- Baths:
- 2.50
- MLS#:
- 440902
- Subdivision:
- Westway Ph 2
ADDITIONAL INFORMATION
Discover modern living in this beautifully maintained home built in 2021, situated in the thriving community of Harlingen, TX. This move-in ready gem offers the perfect blend of contemporary design and functional space, ideal for anyone seeking comfort and convenience in a rapidly developing area.
- Type:
- Single Family
- Sq.Ft.:
- 2,575
- Status:
- Active
- Beds:
- 4
- Lot size:
- 0.4 Acres
- Year built:
- 2021
- Baths:
- 3.00
- MLS#:
- 440818
- Subdivision:
- Oak Ranch Estates Phase I
ADDITIONAL INFORMATION
Beautiful home for sale. Limestone adorns the foyer entry of this custom home beautifully. This home features 4 bedrooms, 3 full baths, walk-in closets, with a 2 car garage. Open concept living/kitchen area. The dining room features a limestone wall, complemented by two expansive windows overlooking the backyard. There's plentiful natural lighting, a large kitchen island, granite counters and a walk-in pantry. Expansive laundry room with sink and plenty of cabinetry for organization. This gorgeous home entails split bedrooms, tile floors, recess lighting, high decorative ceilings with interior beams. The primary bedroom with high ceiling and decorative beams. Spacious and amazing bathroom with a triple vanity, large walk-in closet with built in drawers and shelves. Energy efficient foam insulation. Spacious outdoor patio with tile flooring. Large yard for BBQs and entertaining. Vinyl fencing on both sides of the home but not at rear. Rear has soft wire fencing.
- Type:
- Single Family
- Sq.Ft.:
- 5,095
- Status:
- Active
- Beds:
- 4
- Lot size:
- 0.5 Acres
- Year built:
- 1994
- Baths:
- 3.50
- MLS#:
- 440366
- Subdivision:
- Palm Valley Estates
ADDITIONAL INFORMATION
Exquisite 4 bedroom home on the 13th Fairway with lush landscaping and amazing lap pool with fountain feature. This home boasts 2 living areas and an open kitchen and dining area which is perfect to entertain in. Granite counter tops with lots of storage. Master Bedroom suite is downstairs and features double vanity, extra make up vanity with jetted tub, stand up shower and spacious walk in closet, 2nd level built in library. Guest bedroom on the first level closer to the laundry area with its very own bathroom. There are 2 additional bedrooms with patio on the second floor. There are beautiful views of the pool area from practically every room in the house. Covered patio wraps around the rear of home, perfect for the evening enjoyment. Three car garage with circular drive.
- Type:
- Single Family
- Sq.Ft.:
- 1,962
- Status:
- Active
- Beds:
- 4
- Lot size:
- 0.14 Acres
- Year built:
- 2022
- Baths:
- 2.50
- MLS#:
- 440320
- Subdivision:
- Westway Ph 2
ADDITIONAL INFORMATION
Welcome to your dream home! This stunning property is in like-new condition. Home features 4 bedroom 2.5 bath with beautiful wood-like porcelain tile floors. High decorative ceilings and abundant natural light infuse warmth and brightness. Chefs paradise kitchen features quartz counter top with plenty of cabinet space. Walk into a spacious split master bedroom with an elegant standup shower, double vanity and large walk-in closet. Enjoy the outdoors with a covered back patio and Gazebo to enjoy family BBQs. All kitchen appliances are included. Livingroom set, dinner table and beds included! Backyard storage is also included! Property located just minutes away from Expressway and local business. Schedule your showing today!
$388,000
4505 Park Bend Harlingen, TX 78552
- Type:
- Single Family
- Sq.Ft.:
- 2,775
- Status:
- Active
- Beds:
- 4
- Lot size:
- 0.23 Acres
- Year built:
- 2016
- Baths:
- 3.00
- MLS#:
- 440202
- Subdivision:
- Waters Edge
ADDITIONAL INFORMATION
Gorgeous traditional style home in the prestigious Water's Edge Subdivision, this home features an open concept , a fabulous kitchen with white custom made cabinets with beautiful stainless steel appliances and granite counter tops throughout the home. Split floor plan allows privacy for the large master bedroom suite with a large walk in closet, double vanity, on the opposite side are the 3 bedrooms with large closets plus an office area. Home has a privately fenced yard and Subdivision has a fully equipped playground, soccer and baseball fields with walking trails and a park. Builder enclosed the back porch area and tied it into the living area to create an extra family/game room which is well insulated and A/C duct work was done as well.
- Type:
- Single Family
- Sq.Ft.:
- 1,646
- Status:
- Active
- Beds:
- 3
- Lot size:
- 0.15 Acres
- Year built:
- 2003
- Baths:
- 3.00
- MLS#:
- 29752962
- Subdivision:
- LAZY PALMS
ADDITIONAL INFORMATION
Quality abounds in this immaculately kept CLEAN new listing you have been waiting for! This home has been beautifully updated with many new added amenities just in the last year! Kitchen with Stainless appliances opens to large dining area and family room, flooring on the first floor is tile. Popcorn ceilings are gone throughout the house, the entire interior has been freshly painted and many new modern light fixtures and ceiling fans have been added. Super Sized primary suite with 2 walkin closets and all new gorgeous luxury bath including new double vanity, commode and oversized shower with cast iron Kohler liner. Lovely decor and laminate flooring upstairs with 2 additional good sized bedrooms and walkin closets! Complete CAH system replaced 8 months ago includes UV for improved air quality and efficiency. Texas sized backyard with new sprinkler system and water well is perfect for family time, kids play and the owners have planted Persimmon, Pink Guava and Lime trees for you!
$479,000
15207 LEVENS WAY Harlingen, TX 78552
- Type:
- Single Family
- Sq.Ft.:
- 3,416
- Status:
- Active
- Beds:
- 4
- Lot size:
- 1.53 Acres
- Year built:
- 2004
- Baths:
- 3.00
- MLS#:
- 29752954
- Subdivision:
- B & G ESTATES
ADDITIONAL INFORMATION
Step into a world of country charm in this 4 bedroom, 3 bathroom home. Finished in Old Chicago-style brick, this 2004 home sits on 1.53 of an acre of mature landscaping and citrus trees. A circular drive leads to the front of the home and 3 car garage. Freshly painted walls and tile flooring are throughout this pristine home. White cabinetry, an island, pantry, granite counters, and a stainless gas range are features of the kitchen. An open kitchen leads to a second dining area and living areas. There are 3 custom made wooden bookcases in the home. Two bedrooms and a bath are located on one side of the home while the main bedroom, additional bedroom, and 2 bathrooms are on the other. A spacious primary bedroom allows for a sitting area. A spa like bathroom has a double vanity,shower and a oversized walk in closet. Behind French doors is an office just off the foyer. A large multi use second living room is finished in Chicago brick.This home is a blend of privacy and spacious comfort.
- Type:
- Single Family
- Sq.Ft.:
- 4,524
- Status:
- Active
- Beds:
- 5
- Lot size:
- 0.53 Acres
- Year built:
- 1994
- Baths:
- 4.50
- MLS#:
- 437688
- Subdivision:
- Country Club Estates
ADDITIONAL INFORMATION
Custom Executive Home with exquisite interior design! From the moment you drive up and enter through the front door, you step into elegance. The home features 5 bedrooms, 4 1/2 baths including detached guest/maids qtrs, office, and dance or fitness room. The chef in the family will fall in love with the gourmet kitchen which boasts a large center island that houses a 5 burner Electrolux cooktop, subzero refrigerator/freezer, Jenn Air Micro,Tyent water system providing high PH water on demand. The family room flows from the kitchen with a wood burning fireplace, wet bar, Onkyo/Bose surround with 60" Sony flat screen. Down the hall is a guest bath with Bidet toilet and full laundry room. The 1st floor master suite has a sitting area and 2 walk-in closets, the bath boasts dbl vanities, jetted tub and steam spa in the shower and Bidet toilet, three other spacious bedrooms are located on the second floor. These are just some of the homes features, see attached list in documents for more...

Listing information provided by Rio Grande Valley MLS. IDX Information is provided exclusively for consumers' personal, non-commercial use and may not be used for any purpose other than to identify prospective properties consumers may be interested in purchasing. Data is deemed reliable but not guaranteed accurate by the MLS. Copyright 2024 Rio Grande Valley MLS. All rights reserved.
Andrea D. Conner, License 521381, Xome Inc., License 9002330, [email protected], 844-400-XOME (9663), 750 Highway 121 Bypass, Suite 100, Lewisville, Texas 75067

Based on information from the McAllen Association of REALTORS® (alternatively, from GMAR) as of {{last updated}}. GMAR does not guarantee or is in any way responsible for its accuracy. All data is provided ‘AS IS’ and with all faults. Data maintained by the GMAR MLS may not reflect all real estate activity in the market.
Harlingen Real Estate
The median home value in Harlingen, TX is $164,000. This is lower than the county median home value of $164,500. The national median home value is $338,100. The average price of homes sold in Harlingen, TX is $164,000. Approximately 49.76% of Harlingen homes are owned, compared to 36.71% rented, while 13.53% are vacant. Harlingen real estate listings include condos, townhomes, and single family homes for sale. Commercial properties are also available. If you see a property you’re interested in, contact a Harlingen real estate agent to arrange a tour today!
Harlingen, Texas has a population of 71,124. Harlingen is less family-centric than the surrounding county with 29.67% of the households containing married families with children. The county average for households married with children is 33.52%.
The median household income in Harlingen, Texas is $46,507. The median household income for the surrounding county is $43,057 compared to the national median of $69,021. The median age of people living in Harlingen is 31.8 years.
Harlingen Weather
The average high temperature in July is 95.1 degrees, with an average low temperature in January of 49.4 degrees. The average rainfall is approximately 25.9 inches per year, with 0.1 inches of snow per year.
