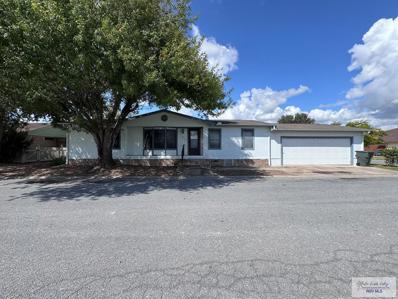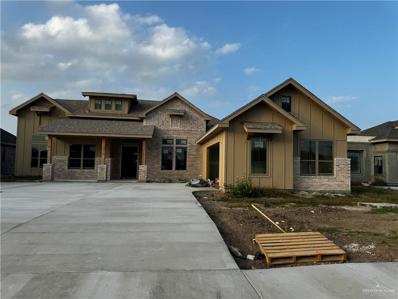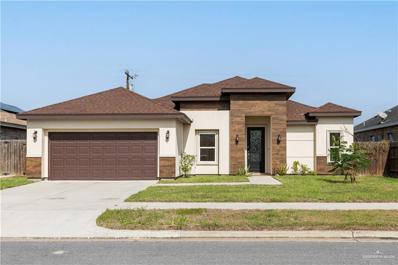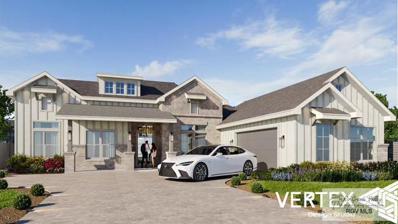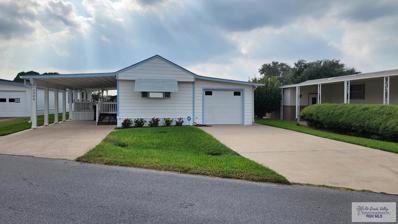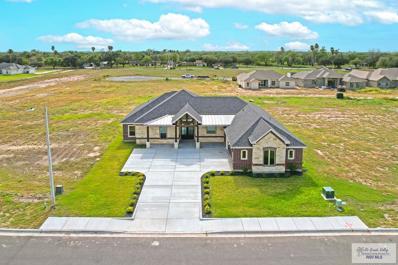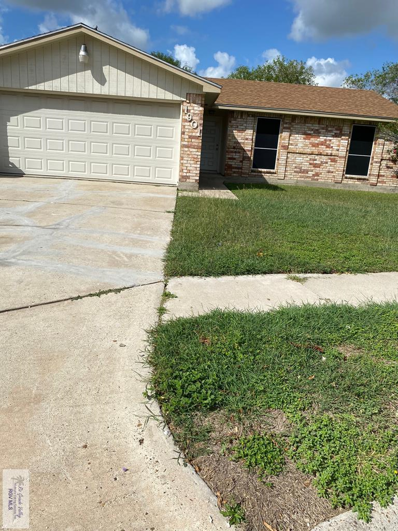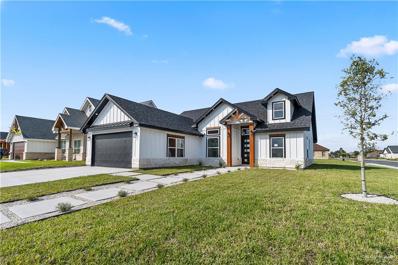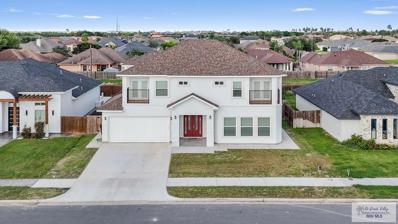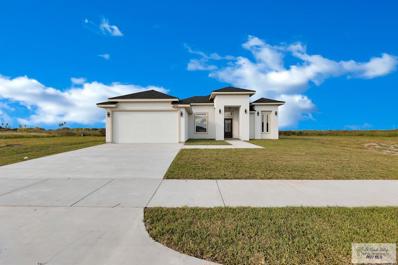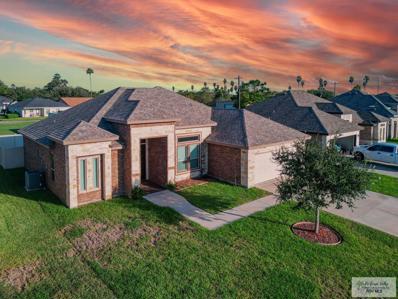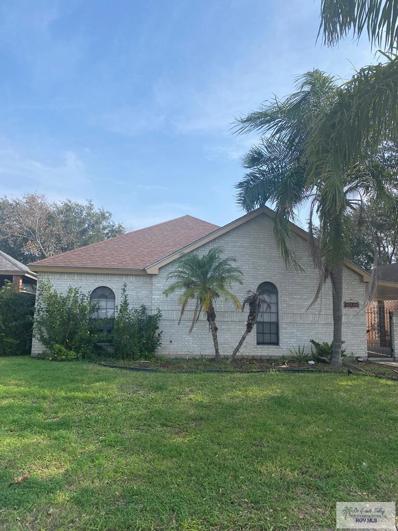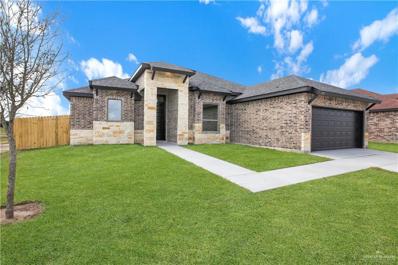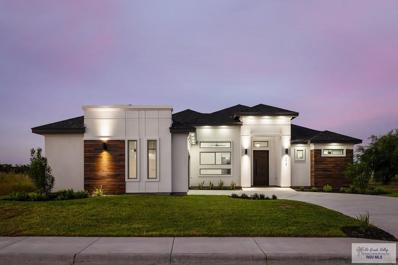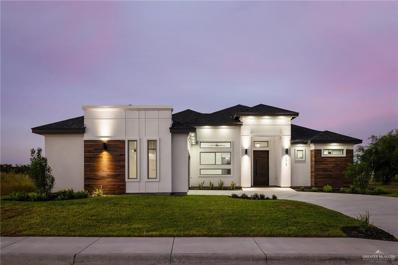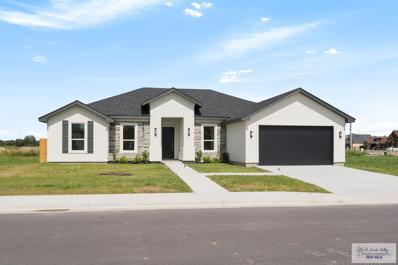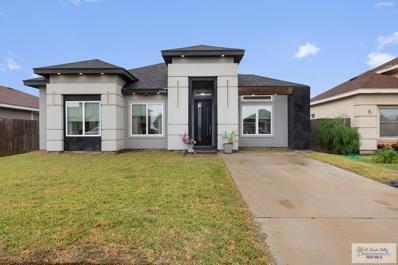Harlingen TX Homes for Sale
- Type:
- Other
- Sq.Ft.:
- 1,325
- Status:
- Active
- Beds:
- 3
- Lot size:
- 0.12 Acres
- Year built:
- 1986
- Baths:
- 2.00
- MLS#:
- 29760867
- Subdivision:
- COTTONWOOD CREEK
ADDITIONAL INFORMATION
Welcome to Cottonwood Creek Country Club, where your new home awaits! Located in this 55+ retirement community, this home is ideal for retirees or those seeking a low-maintenance lifestyle. It does need some TLC, but has huge potential! This cozy home offers a split bedroom floor plan with 3 bedrooms, 2 baths, at 1,325 square feet. Whip up your meals in the spacious kitchen that offers plenty of counter space and storage. This home also offers an open living and dining area with an additional large room that can be used as a family room or den. The Cottonwood Creek Country Club offers a wealth of amenities including a pool and hot tub, shuffleboard, gym, tennis courts, a beautifully maintained golf course, and a community center where you can join in on all the fun activities! Come play a round of golf, poker, or attend Friday night Happy Hour mingling with your neighbors. It is fun all year round!
- Type:
- Single Family
- Sq.Ft.:
- 2,227
- Status:
- Active
- Beds:
- 4
- Lot size:
- 0.31 Acres
- Year built:
- 2024
- Baths:
- 3.50
- MLS#:
- 453218
- Subdivision:
- Garner
ADDITIONAL INFORMATION
Welcome to this exceptional home featuring brick veneer and board-and-batten siding. Inside, you'll find tile flooring throughout, large windows that fill the space with natural light, and high ceilings with modern design touches. This home features ceiling fans for added comfort, and at the heart of the open floor plan is a spacious kitchen with an electric cooktop, hood, and plenty of counter space with a large island. With 4 bedrooms and 3.5 baths, each room includes built-ins for added convenience. The countertops will be quartz with a contemporary backsplash, and the home will have a fully landscaped front yard with sod, complete fencing, a sprinkler system, and video surveillance. Currently under construction, this home offers a unique opportunity: go under contract now and select your own finishes! Ideally located in Harlingen, you’re just minutes from town, restaurants, schools, and shopping, with easy access to the expressway for quick commutes. Let's schedule a tour today!
- Type:
- Single Family
- Sq.Ft.:
- 1,736
- Status:
- Active
- Beds:
- 4
- Lot size:
- 0.14 Acres
- Year built:
- 2019
- Baths:
- 2.50
- MLS#:
- 453152
- Subdivision:
- Westway Heights
ADDITIONAL INFORMATION
Welcome to this delightful 4-bedroom, 2.5-bathroom home located in a well-established Harlingen neighborhood. Designed with an open floor plan, high ceilings, and tile flooring throughout, the home feels bright and spacious. The kitchen, complete with granite countertops, is perfect for both everyday meals and entertaining. The primary suite features a double vanity for added convenience, and the home includes abundant storage, a dedicated laundry room, and a two-car garage. Outside, a covered patio and a private, fenced backyard offer a peaceful space to unwind. With the stove and refrigerator included, this home is truly move-in ready. Schedule your tour today!
- Type:
- Townhouse
- Sq.Ft.:
- 1,456
- Status:
- Active
- Beds:
- 2
- Year built:
- 1986
- Baths:
- 2.00
- MLS#:
- 29760855
- Subdivision:
- PALM VALLEY
ADDITIONAL INFORMATION
Very neat and clean one story, two bedroom, two bath townhouse with an extra room for an office, second living area, or nursery. Tile flooring throughout. There are no kitchen appliances. This is an end unit so there are a couple of extra windows for more natural light. Monthly HOA dues include water, sewer, trash, yard care, sprinkler, and some maintenance to the exterior. The flat roof over the garage was replaced in October of 2023. This unit is vacant and ready for a new owner.
- Type:
- Single Family
- Sq.Ft.:
- 2,227
- Status:
- Active
- Beds:
- 4
- Lot size:
- 0.31 Acres
- Year built:
- 2024
- Baths:
- 4.00
- MLS#:
- 29760848
- Subdivision:
- GARNER ESTATES
ADDITIONAL INFORMATION
Welcome to this exceptional home featuring brick veneer and board-and-batten siding. Inside, you'll find tile flooring throughout, large windows that fill the space with natural light, and high ceilings with modern design touches. This home features ceiling fans for added comfort, and at the heart of the open floor plan is a spacious kitchen with an electric cooktop, hood, and plenty of counter space with a large island. With 4 bedrooms and 3.5 baths, each room includes built-ins for added convenience. The countertops will be quartz with a contemporary backsplash, and the home will have a fully landscaped front yard with sod, complete fencing, a sprinkler system, and video surveillance. Currently under construction, this home offers a unique opportunity: go under contract now and select your own finishes! Ideally located in Harlingen, you're just minutes from town, restaurants, schools, and shopping, with easy access to the expressway for quick commutes. Let's schedule a tour today!
- Type:
- Other
- Sq.Ft.:
- 924
- Status:
- Active
- Beds:
- 2
- Lot size:
- 0.14 Acres
- Year built:
- 1985
- Baths:
- 2.00
- MLS#:
- 29760801
- Subdivision:
- SUNWEST MOBILE HOME PARK
ADDITIONAL INFORMATION
FULLY FURNISHED, EXTREMELY CLEAN AND VERY WELL MAINTAINED. 2 BEDROOMS, 2 FULL SPACIOUS BATHS . WITH ALL APPLAINCES TO CONVEY. LARGE DECK, 1 CAR GARAGE AND GREAT COVERED CARPORT, SHED AND STORAGE AND GOLF CART ENTRY AT REAR.SOD AFTER MOBILE HOME PARK WITH HOA ONLY $325 PER YEAR. AND YOU OWN THE LAND. CALL TO VIEW TODAY.
- Type:
- Single Family
- Sq.Ft.:
- 2,655
- Status:
- Active
- Beds:
- 4
- Lot size:
- 0.31 Acres
- Year built:
- 2024
- Baths:
- 3.00
- MLS#:
- 29760795
- Subdivision:
- GARNER ESTATES
ADDITIONAL INFORMATION
This modern 4-bedroom, 3-bathroom home offers 2,655 sqft of elegant living space! The primary suite features a double vanity, walk-in closets, and built-in features. Inside, enjoy stylish quartz countertops, tile flooring, wooden beams, high ceilings, and a cozy fireplace. The front yard is beautifully landscaped, and the spacious backyard boasts a large patio, perfect for outdoor living. Conveniently located close to Vela Middle School, Harlingen South, Target, HEB, and other local shops, with easy access to the expressway.
$235,000
1901 ARDEN ST. Harlingen, TX 78552
- Type:
- Single Family
- Sq.Ft.:
- 1,296
- Status:
- Active
- Beds:
- 3
- Lot size:
- 0.18 Acres
- Year built:
- 1978
- Baths:
- 2.00
- MLS#:
- 29760753
- Subdivision:
- HAVERFORD PLACE
ADDITIONAL INFORMATION
LOCATION- LOCATION- LOCATION. This home is closed to schools, Bank, Target, Walmart and Shopping Center. Dixieland Land Park close by. 3 Bedroom 2 bath 2 car garage. Walking distance to school. Harlingen South. Owner will finance with $30,000 down Amortize 30 years balloon in 10 years at 8% interest. Also will rent for $1600.00 a month.
- Type:
- Single Family
- Sq.Ft.:
- 1,098
- Status:
- Active
- Beds:
- 2
- Lot size:
- 0.06 Acres
- Year built:
- 2004
- Baths:
- 2.00
- MLS#:
- 452839
- Subdivision:
- Lakewood Village
ADDITIONAL INFORMATION
Embrace the Texas Dream with a lifestyle of low maintenance! This bright and airy home boasts a spacious kitchen adorned with elegant granite countertops and cleverly organized drawers, complete with a charming two-person bar area. Enjoy the generous living room and dining space, perfectly designed for entertaining with two stylish bar stools. Featuring two comfortable bedrooms and two full bathrooms, this property is situated in a secure 55+ community where you can indulge in resort-style amenities, including a heated pool, spa, clubhouse, fully-equipped kitchen, pool tables, library, and engaging community activities. Discover a fulfilling and carefree lifestyle in this vibrant community!
- Type:
- Single Family
- Sq.Ft.:
- 1,709
- Status:
- Active
- Beds:
- 4
- Lot size:
- 0.18 Acres
- Year built:
- 2024
- Baths:
- 3.00
- MLS#:
- 29760728
- Subdivision:
- PELICAN'S LANDING ESTATES PHASE III
ADDITIONAL INFORMATION
Welcome to 8825 Sandpiper Dr. Sitting on a corner lot with a double sided garage, this home offers over 1700sqft with 4 bedrooms and 2.5 bathrooms. The home will have Quarts countertops, tile flooring, and custom cabinetry. Depending when contract is received, the buyer may choose paint colors, counter tops, and fixtures.
- Type:
- Single Family
- Sq.Ft.:
- 1,701
- Status:
- Active
- Beds:
- 4
- Lot size:
- 0.18 Acres
- Year built:
- 2024
- Baths:
- 3.00
- MLS#:
- 29760717
- Subdivision:
- PELICAN'S LANDING ESTATES PHASE III
ADDITIONAL INFORMATION
Welcome to 8701 Sandpiper Dr. This new construction home features over 1700 sqft with 4 bedrooms, 2.5 baths, and sits on a corner lot. The home has a split layout with the kitchen and living room in the center of the home. The home will have Quarts countertops, tile flooring, and custom cabinetry. The primary bedroom has a spacious restroom with a large walk-in shower and spacious closet. The garage is accessed through the side of the home and has a double entry from the street and backyard. Depending when contract is received, the buyer may choose paint colors, counter tops, and fixtures.
$358,900
16545 DUFF COURT Harlingen, TX 78552
- Type:
- Single Family
- Sq.Ft.:
- 1,947
- Status:
- Active
- Beds:
- 4
- Lot size:
- 0.24 Acres
- Year built:
- 2024
- Baths:
- 3.00
- MLS#:
- 29760713
- Subdivision:
- MCGEE AUTREY
ADDITIONAL INFORMATION
NEW HOME FOR SALE! Check out this STUNNING 4/2.5 home in the desirable McGee-Autrey Subdivision conveniently located on the North West side of Harlingen. Immediately upon entry, you will notice the open concept floorpan, beautiful high ceilings and captivating windows that look out to the backyard. This home's layout is truly great. With a split floor plan, the primary suite is separate from the two guest bedrooms. It will have a great size living room and kitchen. Inside the primary, you will find a walk-in shower, dual vanity, private walking closet and a large master bath! The other guest rooms tall ceilings, great natural light, and walk-closets. Check this one out! Call your realtor for more information!
- Type:
- Single Family
- Sq.Ft.:
- 1,947
- Status:
- Active
- Beds:
- 4
- Lot size:
- 0.24 Acres
- Year built:
- 2024
- Baths:
- 2.50
- MLS#:
- 452775
- Subdivision:
- Mcgee-Autrey
ADDITIONAL INFORMATION
NEW HOME FOR SALE! Check out this STUNNING 4/2.5 home in the desirable McGee-Autrey Subdivision conveniently located on the North West side of Harlingen. Immediately upon entry, you will notice the open concept floorpan, beautiful high ceilings and captivating windows that look out to the backyard. This home's layout is truly great. With a split floor plan, the primary suite is separate from the two guest bedrooms. It will have a great size living room and kitchen. Inside the primary, you will find a walk-in shower, dual vanity, private walking closet and a large master bath! The other guest rooms tall ceilings, great natural light, and walk-closets. Check this one out! Call your realtor for more information!
$499,000
4613 ARTEMIS Harlingen, TX 78552
- Type:
- Single Family
- Sq.Ft.:
- 3,811
- Status:
- Active
- Beds:
- 5
- Lot size:
- 0.18 Acres
- Year built:
- 2024
- Baths:
- 5.00
- MLS#:
- 29758663
- Subdivision:
- OAK ESTATES
ADDITIONAL INFORMATION
This 2024 constructed home is located in Oak Estates Subd. 5 bedrooms, 4.5 bathrooms, plus multiple living areas provide plenty of living and work space. Double doors open to a foyer that is equipped to host a water feature. A large living room is located downstairs and an additional living room or play area upstairs. Porcelain wood like tile adds warmth to the crisp white walls and a multitude of windows. A covered patio enhances a fenced in backyard. A functional kitchen features a center island, granite counters, stainless appliances, and opens to a small living area and a large dining room. A downstairs guest room has a private bathroom. Just off an indoor laundry room is oversized storage closet and powder room. Upstairs is the primary bedroom with private bath, balcony, and spacious walk in closet with built in cabinets. The 3 other bedrooms share 2 bathrooms and also have walk in closets and built-ins as well. All the kitchen appliances convey plus wine refrig.,washer,dryer.
- Type:
- Single Family
- Sq.Ft.:
- 1,730
- Status:
- Active
- Beds:
- 3
- Lot size:
- 0.15 Acres
- Year built:
- 2024
- Baths:
- 2.00
- MLS#:
- 29758650
- Subdivision:
- PELICANS' LANDING
ADDITIONAL INFORMATION
Welcome to this stunning modern home! As you step into the foyer, you're greeted by large, beautiful windows that flood the space with natural light. This home boasts 3 spacious bedrooms, 2 luxurious baths, and 1,730 sqft of living space, along with a gorgeous poolâ??perfect for relaxation. The expansive living room leads into a kitchen that's truly one of a kind, featuring a large island, extra cabinetry, and elegant light fixtures. Every room is equipped with modern ceiling fans and generous closet space. The master suite is breathtaking, offering a huge bedroom, an impressive walk-in closet, and a luxurious bathroom. With quartz countertops, tile flooring throughout, and fully staged interiors, you'll feel right at home the moment you walk in. Cozy home vibes awaitâ??schedule your tour today!
- Type:
- Single Family
- Sq.Ft.:
- 1,533
- Status:
- Active
- Beds:
- 3
- Lot size:
- 0.16 Acres
- Year built:
- 2024
- Baths:
- 2.00
- MLS#:
- 29758643
- Subdivision:
- PELICAN'S LANDING ESTATES PHASE III
ADDITIONAL INFORMATION
Welcome to your new home in a beautifully developed neighborhood! This 3 bedroom, 2 bathroom gem offers modern comfort and convenience with a spacious, open layout. Enjoy the luxury of an indoor laundry room and the added benefit of a 2 car garage, perfect for parking or additional storage. Each bedroom is thoughtfully designed with ample natural light.Located just minutes from top-rated schools, this home is ideal for families looking to settle in a vibrant, community-focused area. Don't miss the opportunity to make this lovely home yours!
- Type:
- Single Family
- Sq.Ft.:
- 2,031
- Status:
- Active
- Beds:
- 4
- Lot size:
- 0.16 Acres
- Year built:
- 2018
- Baths:
- 3.00
- MLS#:
- 29758634
- Subdivision:
- WOODLAND OAKS
ADDITIONAL INFORMATION
Motivated Seller! Welcome home to this elegant 4-bedroom, 2.5-bath retreat tucked just behind Stuart Place Country Club. This property features 12-foot ceilings, a light-filled open-concept layout, and breathtaking views of the scenic golf course. The spacious kitchen seamlessly connects to the living area, making it perfect for gatherings and everyday enjoyment. A dedicated laundry room offers added convenience, while each bedroom provides ample space and privacy. Enjoy the best of tranquil, country club living with this remarkable home! Schedule a showing today to experience it in person. For questions, please call/text co-listing agent Aaron Villarreal at (956)-551-3018.
- Type:
- Single Family
- Sq.Ft.:
- 1,622
- Status:
- Active
- Beds:
- 3
- Lot size:
- 0.12 Acres
- Year built:
- 1996
- Baths:
- 2.00
- MLS#:
- 29758627
- Subdivision:
- COUNTRY CLUB ESTATES
ADDITIONAL INFORMATION
Charming split floorplan: 3-Bedroom, 2-Bath Brick Home. Spacious Living Areas. The living room and dining area perfect for family gatherings, and a nice sunroom that can be used as an office or playroom. Ample cabinet space, and a cozy breakfast nook with blue glossy tile that gives off a very distinct accent to the kitchen. Comfortable Bedrooms: Three generous bedrooms, including a master suite with a tiled shower. Bedrooms are carpeted for a cozy warm feel. Enjoy a private backyard with a side covered patio. Convenient Location: Close to schools, parks, shopping, and major highways. Tenant occupied until November 1st. 2024
- Type:
- Single Family
- Sq.Ft.:
- 1,237
- Status:
- Active
- Beds:
- 3
- Lot size:
- 0.15 Acres
- Year built:
- 2020
- Baths:
- 2.00
- MLS#:
- 29758604
- Subdivision:
- MESQUITE WOOD
ADDITIONAL INFORMATION
Cozy 3 bedroom, 2 bathrooms, and 1 car garage home built in 2020. Home has high ceilings, kitchen island, and more. This home has a large backyard for your family gatherings. Refrigerator & stove convey with the sale. This property is close to the expressway, main roads, restaurants, and retail stores. Stop by and tour your dream home today!!!
- Type:
- Single Family
- Sq.Ft.:
- 3,692
- Status:
- Active
- Beds:
- 5
- Lot size:
- 0.35 Acres
- Year built:
- 1995
- Baths:
- 5.00
- MLS#:
- 29758569
- Subdivision:
- COUNTRY CLUB ESTATES
ADDITIONAL INFORMATION
Welcome to this stunning home featuring 5 spacious bedrooms and 4.5 bathrooms. Enjoy the elegance of hardwood flooring throughout the main level, with cozy carpeting upstairs. The home boasts a formal dining room, perfect for entertaining, and a warm, inviting gas fireplace in the living area. The large kitchen is a chef's dream, featuring beautiful quartz countertops, with all appliances included for your convenience. Outside, you'll find a fully fenced backyard, ideal for privacy and relaxation. The exterior of the home is all brick, offering durability and classic style. Located just minutes from the expressway, you'll have easy access to Cheddar's, Gentry Gym, popular restaurants, and local shops. Don't miss outâ??schedule your tour today!
- Type:
- Single Family
- Sq.Ft.:
- 1,820
- Status:
- Active
- Beds:
- 4
- Lot size:
- 0.18 Acres
- Year built:
- 2024
- Baths:
- 2.50
- MLS#:
- 452177
- Subdivision:
- Sun Country Ph. Ii
ADDITIONAL INFORMATION
Location, Location!!! This Residence offers 4 Bedrooms and 2.5 Bathrooms fully fenced home! Plus a modern kitchen comes complete quality Quartz countertops - top it off with quality finish cabinets for an extra touch of a contemporary feel.
$369,000
2610 JULIAN ST Harlingen, TX 78552
- Type:
- Single Family
- Sq.Ft.:
- 2,250
- Status:
- Active
- Beds:
- 4
- Lot size:
- 0.18 Acres
- Year built:
- 2024
- Baths:
- 2.00
- MLS#:
- 29758501
- Subdivision:
- ASHWOOD ESTATES
ADDITIONAL INFORMATION
This luxurious 4-bedroom, 2-bathroom home offers 2,250 sq. ft. of beautifully designed living space with soaring ceilings, abundant natural light in every room, and modern finishes throughout. The open-concept layout is perfect for entertaining, while the gourmet kitchen features an electric cooktop, range, quartz countertops, contemporary backsplashes, and a disposal. Spacious walk-in closets, a home office, and built-in features add to the functionality. The professionally landscaped yard on an 8,470 sq. ft. lot includes a sprinkler system, fence, making outdoor living effortless. Located in the desirable Harlingen CISD school district, this home is close to shopping, dining, and schools. Move-in readyâ??schedule your tour today!
- Type:
- Single Family
- Sq.Ft.:
- 2,250
- Status:
- Active
- Beds:
- 4
- Lot size:
- 0.18 Acres
- Year built:
- 2024
- Baths:
- 2.00
- MLS#:
- 452029
- Subdivision:
- Ashwood Estates
ADDITIONAL INFORMATION
This luxurious 4-bedroom, 2-bathroom home offers 2,250 sq. ft. of beautifully designed living space with soaring ceilings, abundant natural light in every room, and modern finishes throughout. The open-concept layout is perfect for entertaining, while the gourmet kitchen features an electric cooktop, range, quartz countertops, contemporary backsplashes, and a disposal. Spacious walk-in closets, a home office, and built-in features add to the functionality. The professionally landscaped yard on an 8,470 sq. ft. lot includes a sprinkler system, fence, making outdoor living effortless. Located in the desirable Harlingen CISD school district, this home is close to shopping, dining, and schools. Move-in ready—schedule your tour today!
$330,000
2610 MAX ST Harlingen, TX 78552
- Type:
- Single Family
- Sq.Ft.:
- 1,846
- Status:
- Active
- Beds:
- 4
- Lot size:
- 0.17 Acres
- Year built:
- 2024
- Baths:
- 3.00
- MLS#:
- 29758470
- Subdivision:
- ASHWOOD ESTATES
ADDITIONAL INFORMATION
New Construction 4 bedroom (4th could be a bedroom or office) 3 bath home located close to Wal-Mart, HEB, hospitals, Target and close distance to Space X and South Padre Island. This home boasts high ceilings with beams throughout main living area, recess lights, porcelain tile flooring throughout, plenty of natural light, open concept, quartz counters in kitchen and bathrooms, tiled backsplash in kitchen, tiled showers with glass shower doors, spacious primary bedroom with walk in closet, double vanity and stand up shower. Exterior features include privacy fence, sprinkler system and sod in front yard. This home is ready for move in.
$237,500
23354 TANGERINE Harlingen, TX 78552
- Type:
- Single Family
- Sq.Ft.:
- 1,563
- Status:
- Active
- Beds:
- 3
- Lot size:
- 0.11 Acres
- Year built:
- 2022
- Baths:
- 2.00
- MLS#:
- 29758467
- Subdivision:
- PRIMERA GROVE
ADDITIONAL INFORMATION
Step into modern comfort living. As you enter, you're greeted by an open-concept living space, high ceilings, and contrasting colors creating a sophisticated yet inviting atmosphere. The sleek kitchen design offers plenty of storage and counter space. It also features 3 bedrooms and 2 full bathrooms. Additional highlights include the energy efficient spray foam insulation and a fenced in backyard. This property qualifies for USDA financing($0 Down Payment).

Listing information provided by Rio Grande Valley MLS. IDX Information is provided exclusively for consumers' personal, non-commercial use and may not be used for any purpose other than to identify prospective properties consumers may be interested in purchasing. Data is deemed reliable but not guaranteed accurate by the MLS. Copyright 2024 Rio Grande Valley MLS. All rights reserved.
Andrea D. Conner, License 521381, Xome Inc., License 9002330, [email protected], 844-400-XOME (9663), 750 Highway 121 Bypass, Suite 100, Lewisville, Texas 75067

Based on information from the McAllen Association of REALTORS® (alternatively, from GMAR) as of {{last updated}}. GMAR does not guarantee or is in any way responsible for its accuracy. All data is provided ‘AS IS’ and with all faults. Data maintained by the GMAR MLS may not reflect all real estate activity in the market.
Harlingen Real Estate
The median home value in Harlingen, TX is $164,000. This is lower than the county median home value of $164,500. The national median home value is $338,100. The average price of homes sold in Harlingen, TX is $164,000. Approximately 49.76% of Harlingen homes are owned, compared to 36.71% rented, while 13.53% are vacant. Harlingen real estate listings include condos, townhomes, and single family homes for sale. Commercial properties are also available. If you see a property you’re interested in, contact a Harlingen real estate agent to arrange a tour today!
Harlingen, Texas 78552 has a population of 71,124. Harlingen 78552 is less family-centric than the surrounding county with 30.96% of the households containing married families with children. The county average for households married with children is 33.52%.
The median household income in Harlingen, Texas 78552 is $46,507. The median household income for the surrounding county is $43,057 compared to the national median of $69,021. The median age of people living in Harlingen 78552 is 31.8 years.
Harlingen Weather
The average high temperature in July is 95.1 degrees, with an average low temperature in January of 49.4 degrees. The average rainfall is approximately 25.9 inches per year, with 0.1 inches of snow per year.
