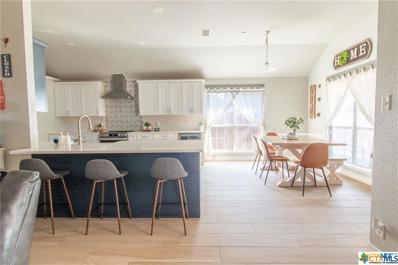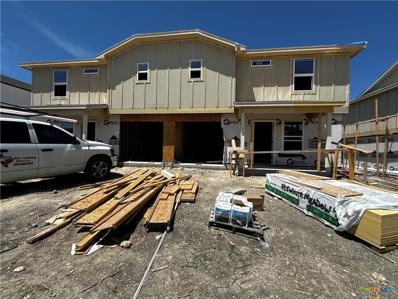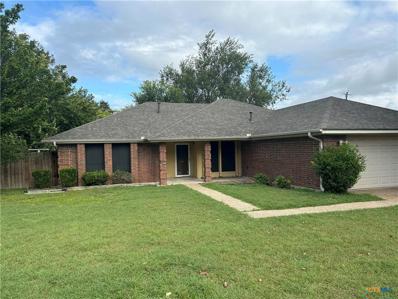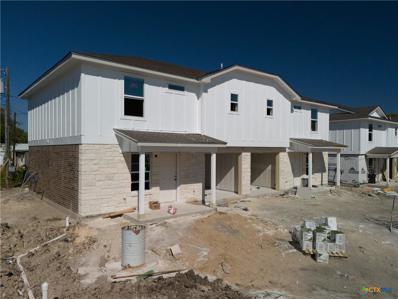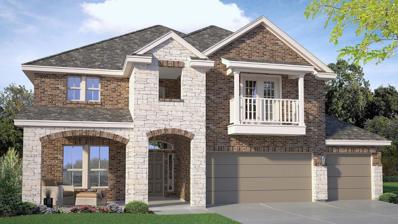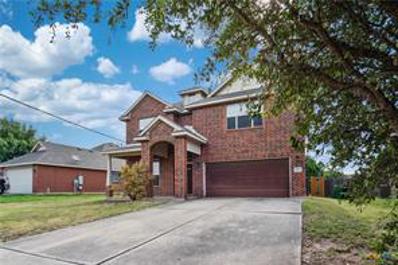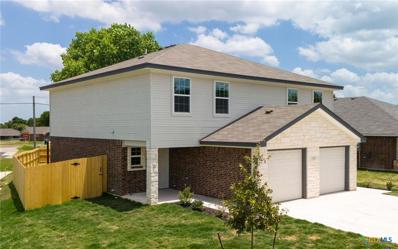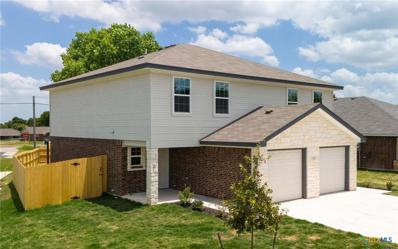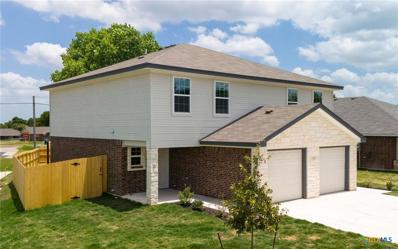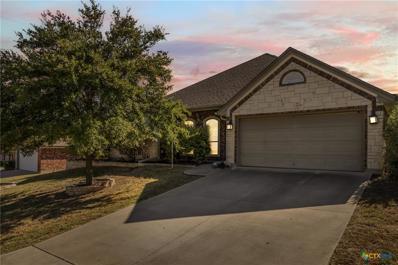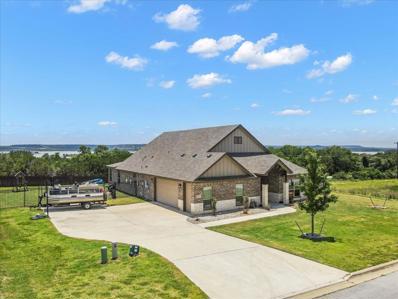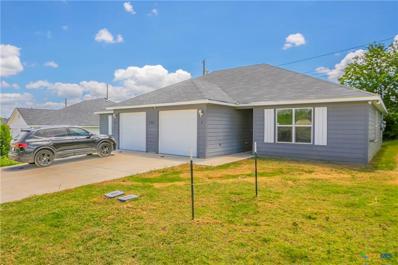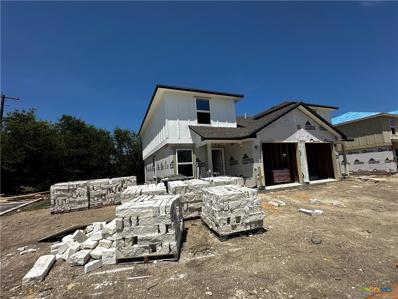Harker Heights TX Homes for Sale
- Type:
- Single Family
- Sq.Ft.:
- 1,927
- Status:
- Active
- Beds:
- 3
- Lot size:
- 0.21 Acres
- Year built:
- 2004
- Baths:
- 2.00
- MLS#:
- 553209
ADDITIONAL INFORMATION
Charming 3-Bedroom, 2-Bathroom Home in Harker Heights Welcome to 303 Canoe Dr, a delightful 3-bedroom, 2-bathroom home nestled in the heart of Harker Heights, TX. This lovely residence perfectly blends comfort, style, and functionality. Located in a friendly neighborhood, this home is conveniently close to local schools, parks, shopping centers, and dining options. Experience the best of Harker Heights living!
- Type:
- Single Family
- Sq.Ft.:
- 2,180
- Status:
- Active
- Beds:
- 4
- Lot size:
- 0.21 Acres
- Year built:
- 2004
- Baths:
- 2.00
- MLS#:
- 552947
ADDITIONAL INFORMATION
You won't find a nicer home in Harker Heights! Complete with Seller's paying off solar panels at closing! NO HOA community, This gorgeous 4 bedroom plus large flex space with french doors, 2 bath newly remodeled home has it all! Kitchen was completely redone, new cabinets, counter top, backsplash, along with new flooring, fresh coat of paint, and newly installed appliances and added wine fridge. Floor to Ceiling Fireplace with Mantle in the Living Space makes for a perfect focus of attention. Master bedroom features Separate Vanity Areas; Separate Closet Spaces; Jetted Corner Garden Tub; with Walk In Shower. Three additional Bedrooms serviced by Spacious Hall Bathroom featuring Double Vanity. Designated Laundry Room with cabinets and Extra Storage Space, located between Garage Entrance and Kitchen Area. Covered Back Patio with Fan and Nicely Sized Back Yard; for outside enjoyment and large shed to store lawn mower and free up garage space. Bedrooms/flex room can be painted the neutral color in living/dining room upon request. Subdivision provides direct access to adjacent community park. Highschool, Grocery, Shops, Dinning, Harker Heights Community Park, & Stillhouse Lake Fun just minutes away. Schedule your showing today!!
- Type:
- Duplex
- Sq.Ft.:
- 2,800
- Status:
- Active
- Beds:
- n/a
- Lot size:
- 0.28 Acres
- Year built:
- 2024
- Baths:
- MLS#:
- 552549
ADDITIONAL INFORMATION
Brand-New Duplex in Harker Heights - Each unit has 3 Bedrooms 2 Baths 1 Car Garage - Fenced Yard, Granite Counter Tops, Ceiling Fans, Built-in Microwave - Garage Door Opener - Dishwasher - Stove - Granite in the Bathrooms too! Full Sod Yard, landscaping package, laundry closet with plenty of room for modern machines.
- Type:
- Single Family
- Sq.Ft.:
- 2,953
- Status:
- Active
- Beds:
- 3
- Lot size:
- 0.39 Acres
- Year built:
- 1977
- Baths:
- 2.00
- MLS#:
- 552356
ADDITIONAL INFORMATION
Unique home located in Harker Heights. Close to golf course. Easy access for shopping, Located just minutes from Harker Heights center where entertainment, dining, and shopping await. Easy access for travel to work and recreation. Home was built for enjoying off time. Large rooms, complete with a cook's kitchen , enclosed patio, and spacious dining room and family area. Two fireplaces , one in the family room and a fireplace in master. It offers so many opportunities for getting together with family and friends but built in such a way that self care alone time is easy with all of the space provided. New laminate flooring in many areas of home. Landscaped, trees, and more.
- Type:
- Duplex
- Sq.Ft.:
- 2,668
- Status:
- Active
- Beds:
- n/a
- Lot size:
- 0.14 Acres
- Year built:
- 2024
- Baths:
- MLS#:
- 552454
ADDITIONAL INFORMATION
Invest into your future with a Luxurious Modern Farm house Duplex! Buy as an investor or house hack and live on one side and rent out the other side. NEW DUPLEXES in the desired city of Harker Heights, TX! There will be a total of six duplexes in this new section, reach out to us or your favorite REALTOR for more details. This two story duplex offers 6 bedrooms, 4 full bathrooms, 2 half baths, 2 car garage and is located on a corner homesite. Stain Concrete first floor, carpet flooring on stairs and up-stairs, hard surface flooring in up-stairs bathroom. The Kitchens come with electric range, dishwasher, microwave & granite counter tops. The builder has glammed the bathrooms up with Framed Mirrors, Granite counter Tops & tile surrounds in bath/shower area. Builders current incentives are wood privacy fence, 2% towards buyers closing cost, builder to pay for survey. PLUS using one of the builders preferred lender, buyers Owners title policy will be covered by lender. Incentives are subject to change without notice.
- Type:
- Single Family
- Sq.Ft.:
- 1,847
- Status:
- Active
- Beds:
- 4
- Lot size:
- 0.22 Acres
- Year built:
- 1985
- Baths:
- 2.00
- MLS#:
- 552387
ADDITIONAL INFORMATION
Experience the perfect combination of charm and comfort with this beautiful 4 bedroom and 2 bath home. This home offers a lifestyle of comfort, charm, and convenience. There is a multitude of things about it to fall in love with such as the beautifully crafted fireplace, 1,844 square feet of space, a high sloped ceiling in the living area, a double sink vanity in the primary bedroom, a lovely, shaded privacy fenced backyard, and the list goes on. The location of this home is just a short 5-to-10-minute drive to the local grocery store, shopping, numerous great restaurants, and so much more!
- Type:
- Duplex
- Sq.Ft.:
- 2,680
- Status:
- Active
- Beds:
- n/a
- Lot size:
- 0.14 Acres
- Year built:
- 2024
- Baths:
- MLS#:
- 552312
ADDITIONAL INFORMATION
Invest into your future with a Luxurious Modern Farm house Duplex! Buy as an investor or house hack and live on one side and rent out the other side. NEW DUPLEXES in the desired city of Harker Heights, TX! There will be a total of six duplexes in this new section, reach out to us or your favorite REALTOR for more details. This two story duplex offers 6 bedrooms, 4 full bathrooms, 2 half baths, 2 car garage and is located on a corner homesite. Stain Concrete first floor, carpet flooring on stairs and up-stairs, hard surface flooring in up-stairs bathroom. The Kitchens come with electric range, dishwasher, microwave & granite counter tops. The builder has glammed the bathrooms up with Framed Mirrors, Granite counter Tops & tile surrounds in bath/shower area. Builders current incentives are wood privacy fence, 2% towards buyers closing cost, builder to pay for survey. PLUS using one of the builders preferred lender, buyers Owners title policy will be covered by lender. Incentives are subject to change without notice.
- Type:
- Single Family
- Sq.Ft.:
- 2,324
- Status:
- Active
- Beds:
- 4
- Lot size:
- 0.22 Acres
- Year built:
- 2024
- Baths:
- 3.00
- MLS#:
- 3092739
- Subdivision:
- Village At Nolan Heights
ADDITIONAL INFORMATION
The Aspen is a two-story, 4 bedroom, 2.5 bathroom home that features approximately 2,324 square feet of living space. The inviting entryway opens into the spacious living area with a dining area that flows effortlessly to the bright and spacious kitchen. Enjoy preparing meals and spending time together gathered around the kitchen island. The Bedroom 1 suite is located on the second floor and offers a spa-like bathroom with a large walk-in closet. It also highlights an open, versatile loft area, great for entertaining! Located off the loft is a hallway with additional bedrooms and a full bathroom. Other features include granite countertops in the kitchen and stainless-steel appliances. You’ll enjoy added security in your new DR Horton home with our Home is Connected features. Using one central hub that talks to all the devices in your home, you can control the lights, thermostat and locks, all from your cellular device. DR Horton also includes an Amazon Echo Dot to make voice activation a reality in your new Smart Home. Available features listed on select homes only. With D.R. Horton's simple buying process and ten-year limited warranty, there's no reason to wait. (Prices, plans, dimensions, specifications, features, incentives, and availability are subject to change without notice obligation)
- Type:
- Single Family
- Sq.Ft.:
- 2,009
- Status:
- Active
- Beds:
- 4
- Lot size:
- 0.25 Acres
- Year built:
- 2000
- Baths:
- 2.00
- MLS#:
- 551855
ADDITIONAL INFORMATION
Welcome to your dream home! This charming 4-bedroom, 2-bath house offers the perfect blend of comfort and tranquility in a serene neighborhood. Inside, you'll find spacious living areas designed for both relaxation and entertainment: a cozy living room and a warm family room, separated by a charming fireplace. Enjoy meals in style with two inviting dining areas, ideal for both casual dinners and festive gatherings. The expansive backyard is a true haven, featuring lush shrubbery and ample space for outdoor activities or simply unwinding in your own private retreat. Don’t miss out on this peaceful sanctuary that perfectly combines modern living with serene surroundings.
- Type:
- Single Family
- Sq.Ft.:
- 3,150
- Status:
- Active
- Beds:
- 5
- Lot size:
- 0.22 Acres
- Year built:
- 2024
- Baths:
- 3.00
- MLS#:
- 1026246
- Subdivision:
- Village At Nolan Heights
ADDITIONAL INFORMATION
The Kiawa is one of our larger floor plans, specifically designed with you and your growing family in maind. This layout is a two-story, 3150 sqare foot, 4 or 5-bedroom, 3 bathroom layout. The first floor offers a seprate dining area adjacent to the large, family-friendly kitchen with an eat-in breakfast bar and granite countertops. The kitchen area overlooks a spacious living room that extends to a covered patio - perfect for outdoor dining or just simply keeping an eye on the kids while they play outside. Host countless game nights in your spacious upstairs game room. The spacious Bedroom 1 suite is located upstairs and features a relaxing spa-like bathroom with a double vanity and spacious walk-in closet with plenty of room for storage. There are also 4 other bedrooms upstairs along with another full bathroom. There is also a large bedroom and full bathroom located on the main floor. You'll enjoy added security in your new DR Horton home with our Hime is Connected features. Using one central hub that talks to all the devices in your home, you can control the lights, thermostat and locks, all from your cellular device. DR Horton also includes an Amazon Echo Dot to make voice activation a reality in your new Smart Home. Available features listed on select homes only.
- Type:
- Single Family
- Sq.Ft.:
- 2,230
- Status:
- Active
- Beds:
- 3
- Lot size:
- 0.17 Acres
- Year built:
- 2007
- Baths:
- 3.00
- MLS#:
- 551258
ADDITIONAL INFORMATION
This impeccably designed three-bedroom home is in outstanding condition, offering two living areas, a game room, two dining spaces, a fireplace, and a generous yard with an extensive covered patio ideal for gatherings. The roomy kitchen is perfect for meal preparation, while the adjacent den provides a cozy spot by the fireplace for family relaxation. Enjoy formal living and dining rooms, perfect for entertaining and holiday celebrations. Ascend the elegant staircase to discover a massive 20x17 master bedroom, providing ample space for large furniture and an extra seating area or television. The other bedrooms are also spacious, making this home perfect for a growing family.
- Type:
- Duplex
- Sq.Ft.:
- 2,658
- Status:
- Active
- Beds:
- n/a
- Lot size:
- 0.16 Acres
- Year built:
- 2024
- Baths:
- MLS#:
- 551268
ADDITIONAL INFORMATION
Photos depicted are from a previous project and closely resembles what these will look like when complete. These 2 Story Duplexes have 2 and 1/2 Bath and a 1 Car Garage on each side. The fully fenced yard is also fenced down the middle to give each unit their own private space. The flooring will be low maintenance LVP while the stairs are stained wood for durability. No carpeting at all, which is great for rentals. Granite Counter Tops, Ceiling Fans, Low E Windows, Brick Exteriors, Fully Sodded yards with landscaping packet all included. Get one now before they are gone.
- Type:
- Duplex
- Sq.Ft.:
- 2,658
- Status:
- Active
- Beds:
- n/a
- Lot size:
- 0.16 Acres
- Year built:
- 2024
- Baths:
- MLS#:
- 551262
ADDITIONAL INFORMATION
Photos depicted are from a previous project and closely resembles what these will look like when complete. These 2 Story Duplexes have 2 and 1/2 Bath and a 1 Car Garage on each side. The fully fenced yard is also fenced down the middle to give each unit their own private space. The flooring will be low maintenance LVP while the stairs are stained wood for durability. No carpeting at all, which is great for rentals. Granite Counter Tops, Ceiling Fans, Low E Windows, Brick Exteriors, Fully Sodded yards with landscaping packet all included. Get one now before they are gone.
- Type:
- Duplex
- Sq.Ft.:
- 2,658
- Status:
- Active
- Beds:
- n/a
- Lot size:
- 0.16 Acres
- Year built:
- 2024
- Baths:
- MLS#:
- 551255
ADDITIONAL INFORMATION
Photos depicted are from a previous project and closely resembles what these will look like when complete. These 2 Story Duplexes have 2 and 1/2 Bath and a 1 Car Garage on each side. The fully fenced yard is also fenced down the middle to give each unit their own private space. The flooring will be low maintenance LVP while the stairs are stained wood for durability. No carpeting at all, which is great for rentals. Granite Counter Tops, Ceiling Fans, Low E Windows, Brick Exteriors, Fully Sodded yards with landscaping packet all included. Get one now before they are gone.
- Type:
- Duplex
- Sq.Ft.:
- 2,658
- Status:
- Active
- Beds:
- n/a
- Lot size:
- 0.16 Acres
- Year built:
- 2024
- Baths:
- MLS#:
- 551250
ADDITIONAL INFORMATION
Photos depicted are from a previous project and closely resembles what these will look like when complete. These 2 Story Duplexes have 2 and 1/2 Bath and a 1 Car Garage on each side. The fully fenced yard is also fenced down the middle to give each unit their own private space. The flooring will be low maintenance LVP while the stairs are stained wood for durability. No carpeting at all, which is great for rentals. Granite Counter Tops, Ceiling Fans, Low E Windows, Brick Exteriors, Fully Sodded yards with landscaping packet all included. Get one now before they are gone.
- Type:
- Duplex
- Sq.Ft.:
- 2,658
- Status:
- Active
- Beds:
- n/a
- Lot size:
- 0.16 Acres
- Year built:
- 2024
- Baths:
- MLS#:
- 551240
ADDITIONAL INFORMATION
Photos depicted are from a previous project and closely resembles what these will look like when complete. These 2 Story Duplexes have 2 and 1/2 Bath and a 1 Car Garage on each side. The fully fenced yard is also fenced down the middle to give each unit their own private space. The flooring will be low maintenance LVP while the stairs are stained wood for durability. No carpeting at all, which is great for rentals. Granite Counter Tops, Ceiling Fans, Low E Windows, Brick Exteriors, Fully Sodded yards with landscaping packet all included. Get one now before they are gone.
- Type:
- Single Family
- Sq.Ft.:
- 2,976
- Status:
- Active
- Beds:
- 5
- Lot size:
- 0.18 Acres
- Year built:
- 2019
- Baths:
- 4.00
- MLS#:
- 550814
ADDITIONAL INFORMATION
Are you ready to see your dream home? This 5 bedroom, 3.5 bathroom home located in Harker Heights, TX, is ready for you! This well-maintained home boasts a spacious layout offering space for comfortable living and entertaining. Quality 4-sided brick construction, this house features upgrades such as brand new extended rear patio deck, professionally installed water softener and a shed in the backyard. This house also Boasts an open concept floor plan, a Kitchen with beautiful white cabinets, gorgeous granite counter tops, and lots of storage space. There is more than enough room to entertain with 2 Large living spaces, as well and an up stairs private in-law suite. Just minutes from restaurants and shopping, this house is an absolute must see!. Seller is now offering $10,000 in sellers concessions!! You wont want to miss this gorgeous property. Book your showing today!
- Type:
- Single Family
- Sq.Ft.:
- 2,082
- Status:
- Active
- Beds:
- 4
- Lot size:
- 0.23 Acres
- Year built:
- 2007
- Baths:
- 2.00
- MLS#:
- 550537
ADDITIONAL INFORMATION
Welcome to your dream home in the beautiful Evergreen Estate of Harker Heights, TX! This charming 4-bedroom, 2-bathroom house offers elegance and comfort in a serene setting, yet is close to everything you need. Plus, enjoy the freedom of no HOA rules or fees! Inside, you'll find high ceilings and plenty of natural light from numerous windows, all with lovely shutters. The spacious living room features a cozy fireplace, perfect for family gatherings or entertaining friends. The kitchen boasts brand new appliances, ready for all your cooking adventures. With lots of storage throughout the house, you'll have plenty of space to keep everything organized. Outside, the large Texas-sized covered patio is ideal for relaxing with a morning coffee or hosting evening BBQs. Surrounded by beautiful mature trees, the backyard offers a peaceful retreat and plenty of shade. This home provides the perfect mix of tranquility and convenience. Don’t miss out on this fantastic opportunity! Schedule a viewing today and start imagining your life in Evergreen Estate!
- Type:
- Single Family
- Sq.Ft.:
- 3,244
- Status:
- Active
- Beds:
- 5
- Lot size:
- 0.52 Acres
- Year built:
- 2010
- Baths:
- 3.00
- MLS#:
- 550569
ADDITIONAL INFORMATION
** Sellers Generously Offering $8,000 Towards Buyer's Closing Costs or Rate Buy Down** Welcome to your dream home in the coveted Quail Estates of Harker Heights! This expansive 5-bedroom, 3-bathroom home sits on a generous half-acre lot, offering unparalleled privacy with no rear neighbors and plenty of space for all your needs. This home boasts three spacious living areas, including an optional formal dining or sitting area, a large loft, and oversized bedrooms perfect for families seeking room to grow and entertain. The luxurious master suite features a Jacuzzi tub for ultimate relaxation, while a private downstairs guest bedroom with a full-sized guest bath ensures comfort and privacy for visitors. Enjoy the peace of mind that comes with a brand new roof, fresh paint throughout, and new luxury LVP flooring on the main level! Conveniently located just 2 miles from Stillhouse Hollow Lake, this home also offers quick and easy access to dining and shopping. Don’t miss out on this Texas-sized property in one of Harker Heights' most desirable neighborhoods. Schedule a showing today and discover the perfect place to call home!
- Type:
- Single Family
- Sq.Ft.:
- 2,906
- Status:
- Active
- Beds:
- 4
- Lot size:
- 0.5 Acres
- Year built:
- 2018
- Baths:
- 3.00
- MLS#:
- 5207102
- Subdivision:
- The Ridge Ph Three
ADDITIONAL INFORMATION
Welcome to your luxurious retreat nestled beside Dana Peak Park and Stillhouse Lake. This stunning 4-bedroom, 3-bathroom home offers the perfect blend of modern design and natural beauty, with a breathtaking lake view visible from the upstairs balcony. Step inside to discover an open-concept living space illuminated by natural light, showcasing sleek finishes and concrete floors throughout. The gourmet kitchen boasts stainless steel appliances, quartz countertops, and a spacious island, ideal for culinary creations and entertaining guests. Relax in the expansive master suite featuring a spa-like ensuite bathroom complete with two separate vanities, a soaking tub, and a separate walk-through shower. Three additional bedrooms provide ample space for family or guests, each designed with comfort and style in mind. Outside, unwind in the enclosed patio adorned with an electric fireplace and a ceiling fan, creating the perfect ambiance for year-round enjoyment. Whether you're hosting a barbecue or simply soaking in the serene surroundings, this space offers unparalleled relaxation. Located mere moments from Dana Peak Park's hiking trails and Stillhouse Lake's recreational activities, this home presents an unparalleled opportunity to embrace both tranquility and adventure. Don't miss your chance to experience lakeside living at its finest – schedule your showing today and make this modern masterpiece your own.
- Type:
- Single Family
- Sq.Ft.:
- 1,753
- Status:
- Active
- Beds:
- 3
- Lot size:
- 0.3 Acres
- Year built:
- 1979
- Baths:
- 2.00
- MLS#:
- 550470
ADDITIONAL INFORMATION
Made in the shade! This shady back yard with tall mature trees and a covered patio is just what you need in Texas. This renovated home also boasts a brick fireplace, 2 dining, a large living room, flex room, 3 bedrooms, 2 bath, 2 car garage, and a large yard. Located across the street from a golf course, short drive to Market Heights Shopping Plaza, this home is perfectly located. All new carpet, freshly painted, renovated baths and kitchen. Need an open patio, we have that too. What a great yard! I love it! All New Flooring - New Carpeting in bedrooms and Luxury Vinyl Planking in other areas - all new flooring throughout!
- Type:
- Single Family
- Sq.Ft.:
- 3,408
- Status:
- Active
- Beds:
- 4
- Lot size:
- 0.34 Acres
- Year built:
- 2022
- Baths:
- 4.00
- MLS#:
- 548375
ADDITIONAL INFORMATION
Discover luxury and comfort at 2400 Lavigne Court in Harker Heights, Texas. This elegant 4-bedroom, 3-bathroom home boasts a chef’s dream kitchen with granite countertops, double ovens, and stainless steel appliances. Perfect for entertaining, it includes a media room, formal living and dining areas, and crown molding throughout. The spacious master suite serves as a luxurious retreat, with smart home technology for modern convenience. Outside, enjoy a large backyard and community amenities like a pool, splash pad, and park. Ideally located near top schools, dining, and shopping—this home truly has it all.
- Type:
- Single Family
- Sq.Ft.:
- 2,063
- Status:
- Active
- Beds:
- 4
- Lot size:
- 0.4 Acres
- Year built:
- 1993
- Baths:
- 2.00
- MLS#:
- 549222
ADDITIONAL INFORMATION
Amazing 4 bedroom, 2 baths home centrally located in Country Trails on an over sized wooded lot Minutes to Market Heights shopping, eatery's and so much more. Walking into the home you will see the formal dining with wood flooring and crown molding. The large Family room will give you a place to chill or entertain with the custom floor to ceiling brick fireplace and vaulted ceiling. Spacious kitchen has plenty of natural lighting with a bay window. Enjoy prepping your food on the large center island. Lots of custom cabinets , granite newly installed, and a large pantry is an added plus. Split floorplan with a oversized owners retreat, wood flooring, ceiling fan, separate vanities, garden tub, separate shower and walk-in closet. Three additional oversized bedrooms. Covered back patio with deck, sprinkler system, storage building and mature shade trees are a perfect setting for entertaining. All room sizes approx. Roof - installed in January 2024 with a 15-year warranty Solar panels - installed July of 2020 (Encor Solar). The installation has a 10-year warranty that began in January 2024.New granite countertops for the kitchen were installed August 2024. The countertops have a 15-year warranty from Home Depot. New stainless sink. The carpet in the bedrooms and closets was installed/replaced in April 2024
- Type:
- Duplex
- Sq.Ft.:
- 2,402
- Status:
- Active
- Beds:
- n/a
- Lot size:
- 0.14 Acres
- Year built:
- 2020
- Baths:
- MLS#:
- 549398
ADDITIONAL INFORMATION
This beautiful duplex is a prime investment opportunity. Both units are already rented, providing immediate rental income. Each unit features 3 bedrooms and 2 bathrooms, perfect for families or roommates. The stylish concrete floors are attractive and easy to maintain. Located in a desirable neighborhood close to schools, parks, and shopping, this property is highly convenient. With modern kitchens, off-street parking, and outdoor spaces, it offers a comfortable living experience for tenants. This duplex ensures steady income now and has strong potential for future value growth. Don’t miss out on this fantastic opportunity!
- Type:
- Duplex
- Sq.Ft.:
- 2,308
- Status:
- Active
- Beds:
- n/a
- Lot size:
- 0.14 Acres
- Year built:
- 2024
- Baths:
- MLS#:
- 549344
ADDITIONAL INFORMATION
Invest into your future with a Luxurious Modern Farm house Duplex! Buy as an investor or house hack and live on one side and rent out the other side. NEW DUPLEXES in the desired city of Harker Heights, TX! There will be a total of six duplexes in this new section, reach out to us or your favorite REALTOR for more details. This two story duplex offers 6 bedrooms, 4 full bathrooms, 2 car garage and is located on a corner homesite. Stain Concrete first floor, carpet flooring on stairs and up-stairs, hard surface flooring in up-stairs bathroom. The Kitchens come with electric range, dishwasher, microwave & granite counter tops. The builder has glammed the bathrooms up with Framed Mirrors, Granite counter Tops & tile surrounds in bath/shower area. Builders current incentives are wood privacy fence, 2% towards buyers closing cost, builder to pay for survey. PLUS using one of the builders preferred lender, buyers Owners title policy will be covered by lender. Incentives are subject to change without notice.
 |
| This information is provided by the Central Texas Multiple Listing Service, Inc., and is deemed to be reliable but is not guaranteed. IDX information is provided exclusively for consumers’ personal, non-commercial use, that it may not be used for any purpose other than to identify prospective properties consumers may be interested in purchasing. Copyright 2024 Four Rivers Association of Realtors/Central Texas MLS. All rights reserved. |

Listings courtesy of Unlock MLS as distributed by MLS GRID. Based on information submitted to the MLS GRID as of {{last updated}}. All data is obtained from various sources and may not have been verified by broker or MLS GRID. Supplied Open House Information is subject to change without notice. All information should be independently reviewed and verified for accuracy. Properties may or may not be listed by the office/agent presenting the information. Properties displayed may be listed or sold by various participants in the MLS. Listings courtesy of ACTRIS MLS as distributed by MLS GRID, based on information submitted to the MLS GRID as of {{last updated}}.. All data is obtained from various sources and may not have been verified by broker or MLS GRID. Supplied Open House Information is subject to change without notice. All information should be independently reviewed and verified for accuracy. Properties may or may not be listed by the office/agent presenting the information. The Digital Millennium Copyright Act of 1998, 17 U.S.C. § 512 (the “DMCA”) provides recourse for copyright owners who believe that material appearing on the Internet infringes their rights under U.S. copyright law. If you believe in good faith that any content or material made available in connection with our website or services infringes your copyright, you (or your agent) may send us a notice requesting that the content or material be removed, or access to it blocked. Notices must be sent in writing by email to [email protected]. The DMCA requires that your notice of alleged copyright infringement include the following information: (1) description of the copyrighted work that is the subject of claimed infringement; (2) description of the alleged infringing content and information sufficient to permit us to locate the content; (3) contact information for you, including your address, telephone number and email address; (4) a statement by you that you have a good faith belief that the content in the manner complained of is not authorized by the copyright owner, or its agent, or by the operation of any law; (5) a statement by you, signed under penalty of perjury, that the inf
Harker Heights Real Estate
The median home value in Harker Heights, TX is $311,000. This is higher than the county median home value of $255,300. The national median home value is $338,100. The average price of homes sold in Harker Heights, TX is $311,000. Approximately 51.1% of Harker Heights homes are owned, compared to 40.95% rented, while 7.96% are vacant. Harker Heights real estate listings include condos, townhomes, and single family homes for sale. Commercial properties are also available. If you see a property you’re interested in, contact a Harker Heights real estate agent to arrange a tour today!
Harker Heights, Texas 76548 has a population of 32,320. Harker Heights 76548 is more family-centric than the surrounding county with 33.9% of the households containing married families with children. The county average for households married with children is 32.07%.
The median household income in Harker Heights, Texas 76548 is $73,775. The median household income for the surrounding county is $57,932 compared to the national median of $69,021. The median age of people living in Harker Heights 76548 is 33.8 years.
Harker Heights Weather
The average high temperature in July is 94.5 degrees, with an average low temperature in January of 36.6 degrees. The average rainfall is approximately 33.9 inches per year, with 0.2 inches of snow per year.

