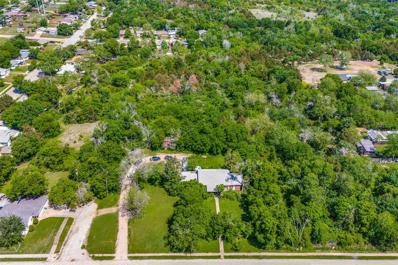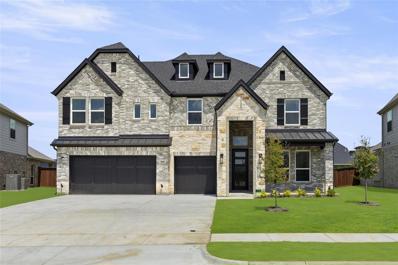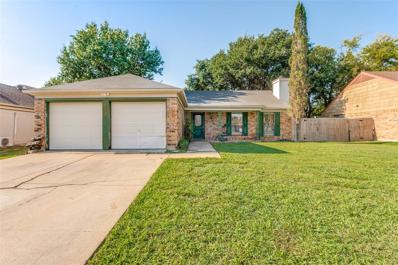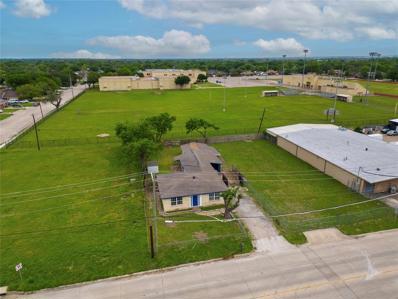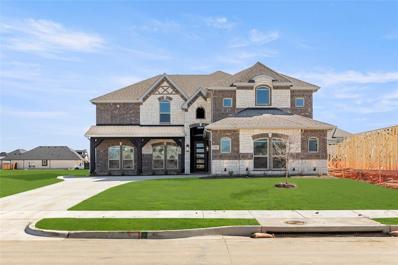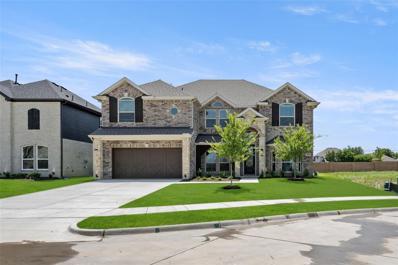Grand Prairie TX Homes for Sale
- Type:
- Single Family
- Sq.Ft.:
- 1,955
- Status:
- Active
- Beds:
- 3
- Lot size:
- 3.36 Acres
- Year built:
- 1948
- Baths:
- 2.00
- MLS#:
- 20581978
- Subdivision:
- P H Ford
ADDITIONAL INFORMATION
A prime location only 12 miles from Dallas and 15 miles from Fort Worth this property has an existing structure in livable condition and is being offered in âAs Isâ condition. The property itself is conveniently near major transportation arteries, bounded by I-30 to the North Marshall Drive to the South S. Beltline Road to the East and Hwy 360 to the West and encompasses approximately 3.356 acres. With significant potential for both commercial and or residential development, itâs ideal for future development; zoned partially for commercial and partially residential - GR- General Retail and SF-4 Single Family-Four Residential. Please do not disturb current resident. Contact the listing agent before visiting the property.
- Type:
- Townhouse
- Sq.Ft.:
- 1,524
- Status:
- Active
- Beds:
- 3
- Lot size:
- 0.04 Acres
- Year built:
- 2007
- Baths:
- 3.00
- MLS#:
- 20555204
- Subdivision:
- Parkview Ph 1b
ADDITIONAL INFORMATION
Seller Price decrease***** $269,000 ************* A very well maintained home and community*Here are some of the distinct features* Interior painted March 2024 with a beautiful grey*Multiple fans replaced March 2024*HVAC replaced September 2022*Roof replaced by HOA in the last 5 years*Blinds replaced downstairs March of 2024*Walking paths throughout the property*Beautiful creek and trees directly behind their property*Pest control thru outside portal provided by HOA*Survey available*Storm door at front door*House to have complete cleaning before listing*All carpets to be professionally cleaned before listing*Plenty of closet space*Front of house faces West which is blocked by the trees*This has produced lower heating and cooling bills*Refrigerator stays with property*Please see manage documents for more info* *Seller will pay all HOA fees and convey Mineral Estate with right offer*
- Type:
- Single Family
- Sq.Ft.:
- 3,609
- Status:
- Active
- Beds:
- 4
- Lot size:
- 0.34 Acres
- Year built:
- 1970
- Baths:
- 5.00
- MLS#:
- 20547217
- Subdivision:
- Camelot Acres
ADDITIONAL INFORMATION
Welcome to this thoughtfully designed and spacious home ready for your designer finish that exudes contemporary elegance and functionality. As you step inside, you'll instantly be captivated by this one-story gem's grand layout and endless possibilities. The formal living space is a true showstopper, boasting pitched ceilings that add a touch of grandeur and create an airy, open atmosphere. Imagine cozying up by the brick fireplace on those cool Fall nights. The primary bedroom is a true sanctuary, perfectly positioned to capture views of the pool. Step into the spa-like ensuite bathroom, complete with dual sinks and a luxurious free-standing tub, and indulge in the beauty of nature brought indoors. The expansive pool and spa wrap around the house. This home is conveniently located near Grand Prairie's major attractions and freeways.
$520,000
3036 Larreta Grand Prairie, TX 75054
- Type:
- Single Family
- Sq.Ft.:
- 3,169
- Status:
- Active
- Beds:
- 4
- Lot size:
- 0.18 Acres
- Year built:
- 2006
- Baths:
- 4.00
- MLS#:
- 20554812
- Subdivision:
- Estates At Mira Lagos
ADDITIONAL INFORMATION
Nestled within a sought-after community renowned for its excellent schools and family-friendly atmosphere, this magnificent 4-bedroom, 3-bathroom residence offers an unparalleled blend of comfort, convenience, and style. Boasting an expansive living space that spans two levels, providing ample room for both relaxation and entertainment. The well-appointed gourmet kitchen boasts sleek countertops, stainless steel appliances and an oversized island, perfect for culinary enthusiasts and casual dining. Additionally on the first floor is the spacious primary suite featuring a spa-like ensuite bathroom and a walk-in closet, ensuring a tranquil haven for rest and rejuvenation. On the second floor is the versatile second living area, ideal for family movie nights, a playroom for the kids and so much more! All of the secondary bedrooms are on the second floor and have ample closet space and natural light. The seller's are offering a $5,000 seller concession for carpet.
- Type:
- Single Family
- Sq.Ft.:
- 3,866
- Status:
- Active
- Beds:
- 5
- Lot size:
- 0.25 Acres
- Year built:
- 2024
- Baths:
- 4.00
- MLS#:
- 20545046
- Subdivision:
- Mira Lagos Crossing
ADDITIONAL INFORMATION
MLS# 20545046 - Built by First Texas Homes - Ready Now! ~ Buyer Incentive!. - Up To $20K Closing Cost Assistance for Qualified Buyers on select inventory! See Sales Counselor for Details! GREAT 3 CAR GARAGE ELEVATION AND OPEN CONCEPT FLOOR PLAN. FEATURING LARGE REAR PATIO, COOK FREINDLY KITCHEN WITH DOUBLE OVENS AND LARGE ISLAND. RELAX ON THE FRONT PORCH AND WATCH THE SUNSET..
- Type:
- Single Family
- Sq.Ft.:
- 1,612
- Status:
- Active
- Beds:
- 3
- Lot size:
- 0.18 Acres
- Year built:
- 1985
- Baths:
- 2.00
- MLS#:
- 20538482
- Subdivision:
- Oak Hollow Ph 07
ADDITIONAL INFORMATION
Recent updates include fresh new paint. New pictures coming soon! Lovely home features 3 bedrooms and 2 bathrooms and a large backyard perfect for entertaining. The main living space has a cozy fireplace and lots of natural light. The floor plan features an oversized Master Suite and Master bathroom with lots of space! The Kitchen has a large pantry, perfect for all your cooking needs!The home is an interior lot and located in a quiet established neighborhood. Lots of shopping and entertainment minutes away. Quick access to 1-20, so you can go to Dallas or Arlington! Come see this Beautiful Home today! You won't be disappointed!
- Type:
- Single Family
- Sq.Ft.:
- 1,141
- Status:
- Active
- Beds:
- 2
- Lot size:
- 0.23 Acres
- Year built:
- 1956
- Baths:
- 1.00
- MLS#:
- 20530870
- Subdivision:
- Grand Prairie Prize Acres
ADDITIONAL INFORMATION
This well-located property in Grand Prairie, with commercial zoning, offers endless possibilities for businesses. The 2-bedroom, 1-bathroom home can be converted into various ventures such as a retail store, office space, beauty salon or spa, café or restaurant, consulting or service business, or an art studio or gallery. Consider local regulations and market research to choose the best business idea.
- Type:
- Single Family
- Sq.Ft.:
- 4,418
- Status:
- Active
- Beds:
- 5
- Lot size:
- 0.25 Acres
- Year built:
- 2024
- Baths:
- 4.00
- MLS#:
- 20506842
- Subdivision:
- Mira Lagos Crossing
ADDITIONAL INFORMATION
MLS# 20506842 - Built by First Texas Homes - Ready Now! ~ Buyer Incentive!. - Up To $20K Closing Cost Assistance for Qualified Buyers on select inventory! See Sales Counselor for Details! This spacious open floor plan has an open kitchen for entertaining guest or large families. It offers upgraded professional series double ovens complete with the air fryer built into the lower oven. This property has a large rear covered patio and yard for activities, large primary suite with large shower and a freestanding tub to soak and relax in. The 2nd floor has ample space for entertaining friends and family. This home offers a gameroom or could be used as a 3rd living area, your choice. It also offers a media room all set for you to entertain or just enjoy watching movies!!
- Type:
- Single Family
- Sq.Ft.:
- 4,311
- Status:
- Active
- Beds:
- 5
- Lot size:
- 0.25 Acres
- Year built:
- 2023
- Baths:
- 4.00
- MLS#:
- 20496525
- Subdivision:
- Mira Lagos Crossing
ADDITIONAL INFORMATION
MLS# 20496525 - Built by First Texas Homes - Ready Now! ~ Buyer Incentive!. - Up To $20K Closing Cost Assistance for Qualified Buyers on select inventory! See Sales Counselor for Details! COME SEE THIS BRENTWOOD 3....this home is done just for you. Start with the double front porch at the entry, come into a very light & airy home for that modern lady of the house. It offers a gourmet kitchen with upgraded stainless appliances, oversized island, extra tier of drawers for storage, trash can drawer, customized spice rack, cookie sheet cabinet, upgraded quartz countertops just to name a few. This home also offers a primary bath suite to top it all with a free-standing tub, oversized shower, & upgraded quartz countertops. You have a media room complete with a dry bar to relax or entertain for the best. Whether it's the covered patio or media room, you have a place to come and relax or entertain.
- Type:
- Single Family
- Sq.Ft.:
- 4,033
- Status:
- Active
- Beds:
- 5
- Lot size:
- 0.19 Acres
- Year built:
- 2023
- Baths:
- 4.00
- MLS#:
- 20473780
- Subdivision:
- Mira Lagos Crossing
ADDITIONAL INFORMATION
MLS# 20473780 - Built by First Texas Homes - Ready Now! ~ Buyer Incentive - Up to $20K Closing Cost Assistance for Qualified Buyers on select inventory!. See Your Sales Counselor for Details! Come see this spacious open -concept plan with an open gourmet kitchen complete with an upgraded 2 level appliance package including 5 burner cooktop with double ovens, loads of counter space and a large island. It also offers a large, covered patio to relax or entertain, whichever suits you. You can always entertain or just relax upstairs in your own media room. This homes just offers so much more, come see it and see if this is your home!!
- Type:
- Single Family
- Sq.Ft.:
- 3,034
- Status:
- Active
- Beds:
- 4
- Lot size:
- 0.17 Acres
- Year built:
- 2010
- Baths:
- 4.00
- MLS#:
- 20425294
- Subdivision:
- Mira Lagos East Ph A
ADDITIONAL INFORMATION
PRICE IMPROVEMENT!!! Welcome to your Perfect Home In Mira Lagos & Mansfield ISD. SIZE MATTERS, 4 bedrooms and 3.1 baths and a spacious 3 car garage. Upstairs 3 BIG ROOMs Master Suite w full bath & walk in closet, 2 guest rooms 1 full bath. Huge Clean attic and a spacious game room with wet bar Downstairs: HUGE Master suite Matching closet and Bathroom, Office space, living and Dining, Tall ceilings, 2 BIG new water heaters in the garage. 3 car garage. Builders have a bonus room upstairs for new owners to complete. Kitchen is open with lots of storage and beautiful granite. The home is energy efficient with newer AC units and new windows 2020, Radiant barrier roof. Sprinkler Systems.

The data relating to real estate for sale on this web site comes in part from the Broker Reciprocity Program of the NTREIS Multiple Listing Service. Real estate listings held by brokerage firms other than this broker are marked with the Broker Reciprocity logo and detailed information about them includes the name of the listing brokers. ©2025 North Texas Real Estate Information Systems
Grand Prairie Real Estate
The median home value in Grand Prairie, TX is $303,900. This is higher than the county median home value of $302,600. The national median home value is $338,100. The average price of homes sold in Grand Prairie, TX is $303,900. Approximately 56.45% of Grand Prairie homes are owned, compared to 38.02% rented, while 5.53% are vacant. Grand Prairie real estate listings include condos, townhomes, and single family homes for sale. Commercial properties are also available. If you see a property you’re interested in, contact a Grand Prairie real estate agent to arrange a tour today!
Grand Prairie, Texas has a population of 195,992. Grand Prairie is more family-centric than the surrounding county with 35.45% of the households containing married families with children. The county average for households married with children is 32.82%.
The median household income in Grand Prairie, Texas is $73,352. The median household income for the surrounding county is $65,011 compared to the national median of $69,021. The median age of people living in Grand Prairie is 33.8 years.
Grand Prairie Weather
The average high temperature in July is 94.7 degrees, with an average low temperature in January of 34.6 degrees. The average rainfall is approximately 39 inches per year, with 1.2 inches of snow per year.
