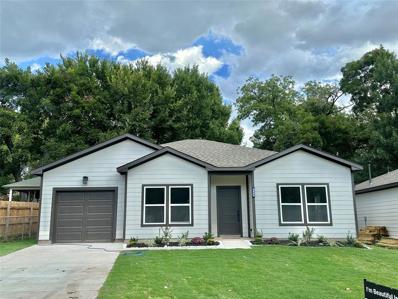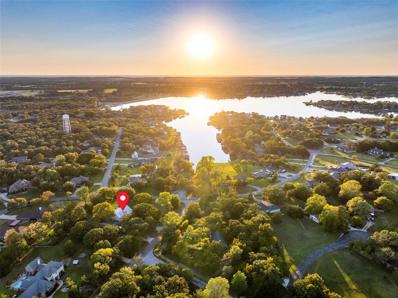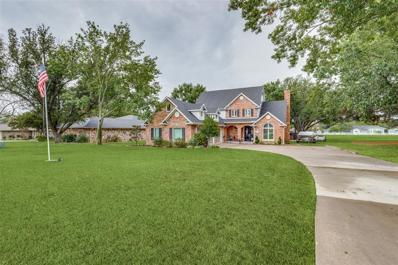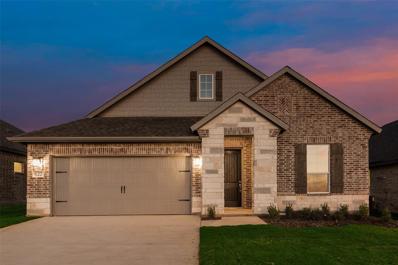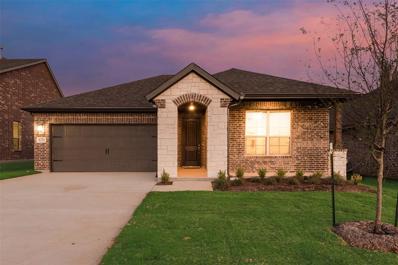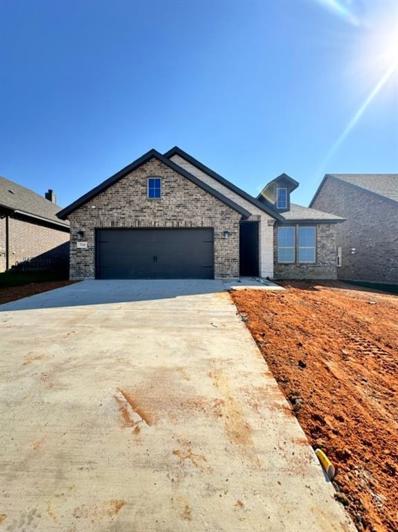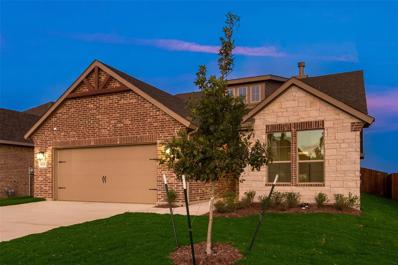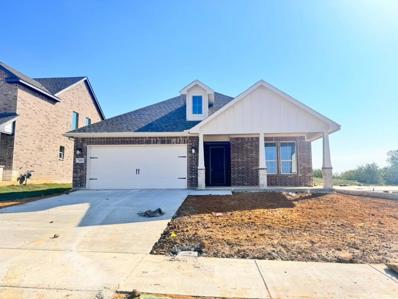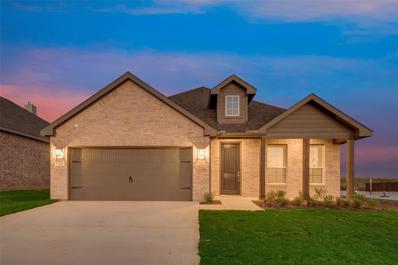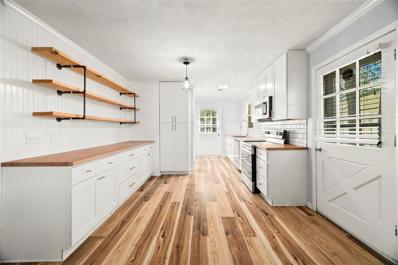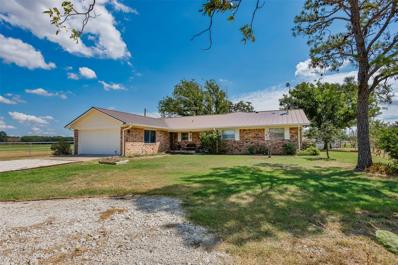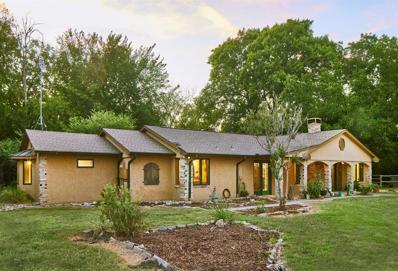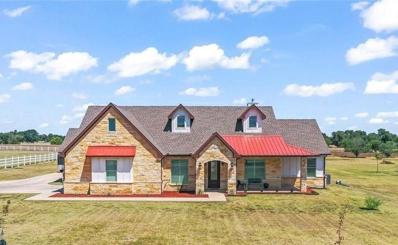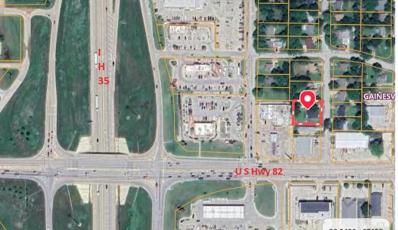Gainesville TX Homes for Sale
- Type:
- Single Family
- Sq.Ft.:
- 800
- Status:
- Active
- Beds:
- 2
- Lot size:
- 0.19 Acres
- Year built:
- 1955
- Baths:
- 1.00
- MLS#:
- 20727028
- Subdivision:
- ROBERTSON ADDN
ADDITIONAL INFORMATION
This charming 800 sq. ft. home perfect for first-time buyers, downsizers, or investors, this property provides a blank canvas with plenty of potential. Whether youâ??re an investor seeking rental income or a buyer looking for a starter home, this property is full of potential and ready for your vision. Investment Opportunity: 4 Properties Available Individually or as a Package! This is a rare opportunity to acquire one or all of four properties, either individually or as a package for $865,000. Whether you're a first-time buyer, investor, or looking to downsize, these properties offer versatility and potential. Reference MLS#20726740, MLS#20726963, and MLS#20727699 for more details on each home.
- Type:
- Single Family
- Sq.Ft.:
- 1,012
- Status:
- Active
- Beds:
- 2
- Lot size:
- 0.26 Acres
- Year built:
- 1981
- Baths:
- 1.00
- MLS#:
- 20726963
- Subdivision:
- TICKNOR BP
ADDITIONAL INFORMATION
Investors will love the potential rental income from tenants, while buyers will appreciate the chance to make this space their own. This is a great find for anyone looking to invest or settle in a property with promise. Investment Opportunity: 4 Properties Available Individually or as a Package! This is a rare opportunity to acquire one or all of four properties, either individually or as a package for $865,000. Whether you're a first-time buyer, investor, or looking to downsize, these properties offer versatility and potential. Reference MLS#20726740, MLS#20727699 and MLS#20727028 for more details on each home.
- Type:
- Single Family
- Sq.Ft.:
- 1,812
- Status:
- Active
- Beds:
- 3
- Lot size:
- 0.52 Acres
- Year built:
- 1975
- Baths:
- 2.00
- MLS#:
- 20726740
- Subdivision:
- Constitution Village
ADDITIONAL INFORMATION
There is no better investment for the young family or retired couple to begin home ownership. ANYTHING YOU BUY TODAY Will be an investment. Here's an income property with an excellent rental history. Present owners have never had a vacancy . Lovely Living in this exceptional clean and well-cared -for 3 bedroom, 2 full bath home can be yours Nice neighborhood! Investment Opportunity: 4 Properties Available Individually or as a Package! This is a rare opportunity to acquire one or all of four properties, either individually or as a package for $865,000. Whether you're a first-time buyer, investor, or looking to downsize, these properties offer versatility and potential. Reference MLS#20727699, MLS#20726963, and MLS#20727028 for more details on each home.
- Type:
- Single Family
- Sq.Ft.:
- 1,404
- Status:
- Active
- Beds:
- 3
- Lot size:
- 0.27 Acres
- Year built:
- 1959
- Baths:
- 2.00
- MLS#:
- 20727699
- Subdivision:
- Hillcrest Addn
ADDITIONAL INFORMATION
Investment Opportunity: 4 Properties Available Individually or as a Package! This property is a great opportunity for those looking to invest or add personal touches to create their dream home. Whether youâ??re an investor seeking rental income or a buyer looking for a starter home, this property is full of potential and ready for your vision. This is a rare opportunity to acquire one or all of four properties, either individually or as a package for $865,000. Whether you're a first-time buyer, investor, or looking to downsize, these properties offer versatility and potential. Reference MLS#20726740, MLS#20726963, and MLS#20727028 for more details on each home.
- Type:
- Single Family
- Sq.Ft.:
- 1,344
- Status:
- Active
- Beds:
- 3
- Lot size:
- 0.1 Acres
- Year built:
- 2024
- Baths:
- 2.00
- MLS#:
- 20723437
- Subdivision:
- Bett Carr
ADDITIONAL INFORMATION
Welcome to this charming, newly designed three-bedroom, two-bath home, showcasing high-end finishes throughout. Perfect for those seeking both style and comfort, this property features a private, fenced backyard ideal for outdoor living and entertaining. The gourmet kitchen is a chef's dream with stunning quartz countertops, stainless steel appliances, and ample space for meal prep and gatherings. Enjoy the spacious living area, complete with a cozy fireplace and sleek laminate flooring that flows throughout the home. The private ensuite includes a luxurious marble walk-in shower, offering a serene retreat after a long day. Nicely landscaped and just a short stroll to downtown Gainesville, you'll have easy access to boutique shopping and an array of dining options, making this the perfect place to call home.
$375,000
317 Kiowa Drive Lake Kiowa, TX 76240
- Type:
- Single Family
- Sq.Ft.:
- 2,263
- Status:
- Active
- Beds:
- 5
- Lot size:
- 0.85 Acres
- Year built:
- 1995
- Baths:
- 3.00
- MLS#:
- 20722260
- Subdivision:
- Lake Kiowa Map 3
ADDITIONAL INFORMATION
Welcome to the highly sought-after, gated community of Lake Kiowa, Texas. This stunning 5-bedroom, 3-bath property is nestled on a spacious corner lot, offering the perfect blend of privacy and luxury. Surrounded by natural beauty and top-tier amenities, this home is your retreat from the hustle and bustle, while still providing easy access to everything you need. Step inside to discover a bright, open floor plan with modern finishes throughout. The expansive living room with large windows and a vaulted ceiling, floods the space with natural light and offers great views of the surroundings. Outside, take advantage of the communityâs exclusive access to Lake Kiowa's private lake, 18-hole championship golf course, private beach, tennis courts, or the clubhouse offering dining and social events year-round. Located just minutes from Gainesville, Lake Kiowa offers a truly unique lifestyle with the security and exclusivity of a gated community. Schedule your showing today!
- Type:
- Single Family
- Sq.Ft.:
- 3,428
- Status:
- Active
- Beds:
- 4
- Lot size:
- 0.43 Acres
- Year built:
- 1994
- Baths:
- 3.00
- MLS#:
- 20721131
- Subdivision:
- Lake Kiowa Map 8
ADDITIONAL INFORMATION
Nestled in the Lake Kiowa golf course community, this 3428 sqft home embodies luxury & comfort. Boasting 4 spacious bedrooms, 2.5 baths, a lavish master suite, & an unparalleled living experience. The interior welcomes you w. fresh paint & all-new windows, filling the home w. natural light. The expansive living spaces flow seamlessly, perfect for entertaining guests. The kitchen is equipped w. granite countertops, & ample storage space. The cozy living room w. gas fireplace overlooks the golf course. Retreat to the master suite, complete w. a spa-like bath featuring dual vanities, a soaking tub, & a separate shower. 3 additional bedrooms offer comfort & privacy for family or guests. Theatre room or 4th bedroom is located on 3rd story. Outside, the large yard invites you to enjoy the tranquil surroundings on the deck or in the swim spa. A 3-car garage w. parking & storage. Located conveniently near the Lake Kiowa Lodge. Bonus space above garage.
- Type:
- Single Family
- Sq.Ft.:
- 1,998
- Status:
- Active
- Beds:
- 3
- Lot size:
- 0.14 Acres
- Year built:
- 2024
- Baths:
- 2.00
- MLS#:
- 20721648
- Subdivision:
- Liberty Pointe
ADDITIONAL INFORMATION
Walking into the grand foyer youâll find yourself right at the entrance of the kitchen. The private office in the front of the home can be easily utilized as a den for reading and relaxing. Through the kitchen, youâll find the cabinets open to the dining and living rooms at the heart of the home. A corner pantry gives you plenty of storage. To the right of the dining room lies the 2-bedroom wing. These rooms offer plenty of space with the convenience of their own full bathroom. The ownerâs suite is nicely situated in the back corner with its own hallway to create the feel of your own private getaway. This floor plan offers one of our largest walk-in closets. convenient mud room is located off the garage.
- Type:
- Single Family
- Sq.Ft.:
- 1,998
- Status:
- Active
- Beds:
- 3
- Lot size:
- 0.14 Acres
- Year built:
- 2024
- Baths:
- 2.00
- MLS#:
- 20721619
- Subdivision:
- Liberty Pointe
ADDITIONAL INFORMATION
Walking into the grand foyer youâll find yourself right at the entrance of the kitchen. The private office in the front of the home can be easily utilized as a den for reading and relaxing. Through the kitchen, youâll find the cabinets open to the dining and living rooms at the heart of the home. A corner pantry gives you plenty of storage. To the right of the dining room lies the 2-bedroom wing. These rooms offer plenty of space with the convenience of their own full bathroom. The ownerâs suite is nicely situated in the back corner with its own hallway to create the feel of your own private getaway. This floor plan offers one of our largest walk-in closets. convenient mud room is located off the garage.
- Type:
- Single Family
- Sq.Ft.:
- 1,656
- Status:
- Active
- Beds:
- 4
- Lot size:
- 0.14 Acres
- Year built:
- 2024
- Baths:
- 2.00
- MLS#:
- 20721574
- Subdivision:
- Liberty Pointe
ADDITIONAL INFORMATION
Walking through the covered doorway, you will feel right at home in your new Basswood floor plan! This plan offers versatility to meet your familyâs needs throughout its 1,656 square feet of livable space. A quick left turn from the foyer leads to the owner's suite which includes a spacious owner's bedroom, bathroom with double sinks and walk-in closet. The other three bedrooms sit in the back right corner of the home, opening to a private hallway off the main gathering space. They share a full bathroom that is tucked inside the opening of the hall allowing easy access for guests as well. With their close proximity and privacy at the end of the hall, the bedrooms could also convert to a playroom or office as your family grows and needs change. An oversized island makes the Basswood perfect for entertaining a crowd or controlling the chaos with a view all the way to the back of the room and small back patio from anywhere in the home. We would love to welcome you home to the Basswood!
- Type:
- Single Family
- Sq.Ft.:
- 1,939
- Status:
- Active
- Beds:
- 4
- Lot size:
- 0.14 Acres
- Year built:
- 2024
- Baths:
- 2.00
- MLS#:
- 20721554
- Subdivision:
- Liberty Pointe
ADDITIONAL INFORMATION
Welcomed by a pillared front porch, the long foyer opens into a grand family room complete with a fireplace. The kitchen is positioned against the back wall as the stage so you can look out and observe all things going on. With three equally-sized spare bedrooms, youâll have space for your family and any visitors. A walk-in mudroom off the garage allows for more storage of your day-to-day items. The ownerâs suite is a perfect getaway, tucked in the back corner past the family room. Entering this space, youâll have a splendid view into the backyard. All the natural light will make this oasis feel even more tranquil. The bedroom leads into the owner's bath with a double-sink vanity, stand-up shower, and tub perfect for unwinding after a long day. Thereâs no shortage of storage in this luxurious ranch-style home with closets in every room, extended countertops in the kitchen, corner pantry, and coat closet.
- Type:
- Single Family
- Sq.Ft.:
- 1,939
- Status:
- Active
- Beds:
- 4
- Lot size:
- 0.14 Acres
- Year built:
- 2024
- Baths:
- 2.00
- MLS#:
- 20721524
- Subdivision:
- Liberty Pointe
ADDITIONAL INFORMATION
Welcomed by a pillared front porch, the long foyer opens into a grand family room complete with a fireplace. The kitchen is positioned against the back wall as the stage so you can look out and observe all things going on. With three equally-sized spare bedrooms, youâll have space for your family and any visitors. A walk-in mudroom off the garage allows for more storage of your day-to-day items. The ownerâs suite is a perfect getaway, tucked in the back corner past the family room. Entering this space, youâll have a splendid view into the backyard. All the natural light will make this oasis feel even more tranquil. The bedroom leads into the owner's bath with a double-sink vanity, stand-up shower, and tub perfect for unwinding after a long day. Thereâs no shortage of storage in this luxurious ranch-style home with closets in every room, extended countertops in the kitchen, corner pantry, and coat closet.
- Type:
- Single Family
- Sq.Ft.:
- 1,860
- Status:
- Active
- Beds:
- 3
- Lot size:
- 0.14 Acres
- Year built:
- 2024
- Baths:
- 2.00
- MLS#:
- 20721480
- Subdivision:
- Liberty Pointe
ADDITIONAL INFORMATION
As you walk through the foyer, to the left, the second and third bedrooms are perfectly situated for a private guest getaway. On the right, utilize the flex room for a home office, craft room or play area for young kids. This unique space offers the chance to customize your home to fit the needs of your family. Continuing through to the open kitchen, the extended countertops and island are the ideal workspace for anything from a simple family dinner to a culinary masterpiece. A walk-in pantry with two walls of storage means maximum space for all your snacks and ingredients. Situated in the back corner, the ownerâs suite is the epitome of space and comfort. With a door right off the family room, this bedroom gives you a lot of natural light and easy access to the outdoor covered patio. A double-sink vanity means youâll never have to share space again. Complete with a stand-up shower, tub, and walk-in closet, this space has all the amenities for ideal living.
- Type:
- Single Family
- Sq.Ft.:
- 2,176
- Status:
- Active
- Beds:
- 4
- Lot size:
- 0.14 Acres
- Year built:
- 2024
- Baths:
- 2.00
- MLS#:
- 20721354
- Subdivision:
- Liberty Pointe
ADDITIONAL INFORMATION
Welcome to the Havasu III! A clearly defined foyer and flex room gives definition to this entryway. The kitchen and dining room are one unified area giving you enough space for a large table where the entire family can gather together for a meal. An oversized living room presents the freedom for customization without compromise. With three secondary bedrooms, the possibilities to personalize are endless. The smallest room is right around the corner from the ownerâs suite, making it the ideal nursery or toddlerâs bedroom. In the center of the home lies the third bedroom and a jack-and-jill bathroom with easy access to both hallways off the dining and living space. Toward the front of the home, the fourth bedroom is a great retreat for your guests to feel they have their own space. The laundry room is right off the kitchen and has an entrance to the garage, allowing it to double as a mudroom. Check it out today!
Open House:
Sunday, 12/22 12:00-4:00PM
- Type:
- Single Family
- Sq.Ft.:
- 1,860
- Status:
- Active
- Beds:
- 3
- Lot size:
- 0.14 Acres
- Year built:
- 2024
- Baths:
- 2.00
- MLS#:
- 20720797
- Subdivision:
- Liberty Pointe
ADDITIONAL INFORMATION
As you walk through the foyer, to the left, the second and third bedrooms are perfectly situated for a private guest getaway. On the right, utilize the flex room for a home office, craft room or play area for young kids. This unique space offers the chance to customize your home to fit the needs of your family. Continuing through to the open kitchen, the extended countertops and island are the ideal workspace for anything from a simple family dinner to a culinary masterpiece. A walk-in pantry with two walls of storage means maximum space for all your snacks and ingredients. Situated in the back corner, the ownerâ??s suite is the epitome of space and comfort. With a door right off the family room, this bedroom gives you a lot of natural light and easy access to the outdoor covered patio. A double-sink vanity means youâ??ll never have to share space again. Complete with a stand-up shower, tub, and walk-in closet, this space has all the amenities for ideal living.
Open House:
Sunday, 12/22 12:00-4:00PM
- Type:
- Single Family
- Sq.Ft.:
- 1,939
- Status:
- Active
- Beds:
- 4
- Lot size:
- 0.14 Acres
- Year built:
- 2024
- Baths:
- 2.00
- MLS#:
- 20720675
- Subdivision:
- Liberty Pointe
ADDITIONAL INFORMATION
Welcomed by a pillared front porch, the long foyer opens into a grand family room complete with a fireplace. The kitchen is positioned against the back wall as the stage so you can look out and observe all things going on. With three equally-sized spare bedrooms, youâ??ll have space for your family and any visitors. A walk-in mudroom off the garage allows for more storage of your day-to-day items. The ownerâ??s suite is a perfect getaway, tucked in the back corner past the family room. Entering this space, youâ??ll have a splendid view into the backyard. All the natural light will make this oasis feel even more tranquil. The bedroom leads into the owner's bath with a double-sink vanity, stand-up shower, and tub perfect for unwinding after a long day. Thereâ??s no shortage of storage in this luxurious ranch-style home with closets in every room, extended countertops in the kitchen, corner pantry, and coat closet.
- Type:
- Single Family
- Sq.Ft.:
- 1,602
- Status:
- Active
- Beds:
- 3
- Lot size:
- 0.24 Acres
- Year built:
- 1960
- Baths:
- 2.00
- MLS#:
- 20719899
- Subdivision:
- Wheeler Creek Add
ADDITIONAL INFORMATION
Welcome to this beautifully updated home, nestled in a charming, established neighborhood w mature trees and a serene atmosphere. This property has been meticulously renovated to offer modern comfort, all while maintaining the warmth of a family atmosphere. Step inside to a fresh, vibrant interior completely repainted throughout, including the walls, ceilings, and cabinetry. The open layout is enhanced by a wb fireplace, brand-new light fixtures and ceiling fans, ensuring both elegance and efficiency in every room. The kitchen and utility rm boast stunning new 12x24 tile for easy maintenance. The bedrooms feature new carpet. New cabinet hardware complements the updated cabinetry, giving the home a sleek, contemporary feel. Located with convenient access to all your essential amenities, this home offers both tranquility and practicality. Experience the perfect blend of modern updates and classic charm in this delightful property. Donât miss your chance to make it yours!
- Type:
- Single Family
- Sq.Ft.:
- 1,444
- Status:
- Active
- Beds:
- 4
- Lot size:
- 1.11 Acres
- Year built:
- 1982
- Baths:
- 2.00
- MLS#:
- 20719222
- Subdivision:
- Gibbs Lc
ADDITIONAL INFORMATION
Perfect home on top of the hill at 20 minutes away from Denton. The huge deck out front is ideal for getting together and enjoying beautiful views sitting under gorgeous oak trees, and admiring nature. Spacious storage behind the home, chicken coop, RV, and boat parking space, 15 minutes near Ray Roberts Lake. Come and check out this hidden gem!
$960,000
6620 S Fm 372 Gainesville, TX 76240
- Type:
- Other
- Sq.Ft.:
- 2,514
- Status:
- Active
- Beds:
- 3
- Lot size:
- 31.16 Acres
- Year built:
- 1974
- Baths:
- 2.00
- MLS#:
- 20719417
- Subdivision:
- Bonds Gm
ADDITIONAL INFORMATION
Escape to country living with this spacious 2,514 sq. ft., 3-bedroom, 2-bath brick home on 31 serene acres in Gainesville, Cooke County, Texas. Enjoy peaceful views, beautiful sunsets, and two picturesque ponds, perfect for fishing or relaxing by the water. This property has two barns and a shop, ideal for hobbies, storage, or livestock. A sprinkler system keeps the yard lush and green.. The open floor plan, abundant natural light, and ample storage make this home perfect for comfortable rural living. Whether you're looking for a private retreat or a place to expand your agricultural dreams, this property offers endless possibilities. The spacious barns are perfect for horses, equipment, or a future workshop, while the shop building provides additional workspace or storage. Enjoy outdoor activities such as fishing, gardening, or simply soaking in the beauty of nature from your own backyard. a lifestyle of tranquility and wide-open spaces while staying close to all local amenities.
$1,550,000
3895 Fm 2071 Gainesville, TX 76240
- Type:
- Single Family
- Sq.Ft.:
- 2,419
- Status:
- Active
- Beds:
- 4
- Lot size:
- 29.43 Acres
- Year built:
- 1979
- Baths:
- 3.00
- MLS#:
- 20681058
- Subdivision:
- Bray H
ADDITIONAL INFORMATION
Set on 30 picturesque acres, this renowned equestrian estate offers an unmatched setup for horse enthusiasts and professionals. The property features a 4-bedroom, 3-bathroom home, perfect for Country Living while managing your equine operations. Designed with excellence, the facility includes a covered arena, an outdoor arena, and fully fenced, cross-fenced pastures. The main barn boasts 17 spacious stalls and a well-appointed tack room. A dedicated vet lab with stocks and office space ensure top-notch care and business management. Additional amenities include a hay barn with 6 extra stalls or 3 foaling stalls and a one-bedroom apartmentâideal for a trainer, staff, or guests. Whether continuing a reining legacy or creating your own equestrian dream, this property offers unmatched potential in horse country. Donât miss the chance to own a piece of equestrian history with modern conveniences!
- Type:
- Single Family
- Sq.Ft.:
- 2,331
- Status:
- Active
- Beds:
- 3
- Lot size:
- 1.52 Acres
- Year built:
- 2022
- Baths:
- 3.00
- MLS#:
- 20714262
- Subdivision:
- Kupper Fuhrmann
ADDITIONAL INFORMATION
This meticulously maintained, like-new home is pristine and full of gorgeous upgrades. Take this rare chance to live in Lindsay ISD, surrounded by a neighborhood of beautiful homes. Finished in October 2022 and situated in the county, this home is ready for you and your family. It features elegant wood flooring, plantation shutters, high-end appliances, soft-close cabinetry, 8-foot doors, and much more. Set on 1.5 acres, the property provides plenty of room for customization, whether you desire a pool or a workshop. Pre-installed hookups for an RV or workshop are also included. Moreover, this fully foam-encapsulated home is equipped with a three-zone AC system for optimal comfort and energy efficiency. Come visit this stunning home and make an offer!
- Type:
- Single Family
- Sq.Ft.:
- 2,001
- Status:
- Active
- Beds:
- 4
- Lot size:
- 0.32 Acres
- Year built:
- 1985
- Baths:
- 3.00
- MLS#:
- 20713420
- Subdivision:
- Bonner Hills
ADDITIONAL INFORMATION
Welcome to your dream home in the picturesque town of Gainesville, This beautifully updated 4 bedroom residence nestled on a generous corner lot provides both space and privacy. The home features a brand new roof ensuring peace of mind for years to come. Step inside to discover a charming and inviting interior with updated kitchen cabinets and a farmhouse sink. The updated bathrooms are designed with stylish finishes ensuring comfort and luxury. Additional highlights include a storm shelter for your safety and peace of mind during inclement weather and a fire hydrant conveniently located on the property which will improve your home insurance rates. The corner lot offers extra space and is perfect for outdoor activities on the extended patio as well as expansive yard for gardening and landscaping. Don't miss the opportunity to own this charming home in a friendly community located close to NCTC, bonus reduced tuition at NCTC for all Cooke County residents.
- Type:
- Single Family
- Sq.Ft.:
- 1,463
- Status:
- Active
- Beds:
- 3
- Lot size:
- 0.6 Acres
- Year built:
- 2016
- Baths:
- 2.00
- MLS#:
- 20714271
- Subdivision:
- Barnard G
ADDITIONAL INFORMATION
Located just a few miles outside the city limits, this darling and inviting 3-bedroom, 2-bathroom home offers the perfect blend of peaceful living and with city convenience close by. Recently updated, this home is ready for you to move in and start enjoying life. The spacious backyard is an entertainerâ??s dream, featuring a large above-ground swimming pool, perfect for cooling off on hot summer days, and plenty of space for gatherings with family and friends. A workshop provides extra space for hobbies, DIY projects, or storage, and the paved road access ensures a smooth drive. Situated in a great school district and just minutes from town, this home offers both comfort and convenience in an idyllic setting. Donâ??t miss out on this perfect spot to enjoy life both inside and out!
- Type:
- Single Family
- Sq.Ft.:
- 1,350
- Status:
- Active
- Beds:
- 3
- Lot size:
- 0.18 Acres
- Year built:
- 1940
- Baths:
- 2.00
- MLS#:
- 20709858
- Subdivision:
- Robertson Add #2
ADDITIONAL INFORMATION
Welcome to 522 Ritchey St, a beautifully remodeled 3 bed, 2 bath house in Gainesville, Texas. This charming home boasts 1,350 square feet of living space and sits on a spacious corner lot, providing ample outdoor space for entertaining and relaxation. Upon entering the home, you'll be greeted by a stunning open-concept living and kitchen area, perfect for hosting gatherings with friends and family. The kitchen features luxurious granite countertops and sleek appliances, making meal preparation a breeze. The three bedrooms offer plenty of space and privacy for a growing family or guests. Both bathrooms have been updated with modern fixtures and finishes, providing a spa-like experience for daily self-care routines. The garage could not be updated per city code. It sits on the boundary line and they would not issue permits to remodel it. Buyer will have to do what they want with unit. Agent is owner of property
- Type:
- Single Family
- Sq.Ft.:
- 1,320
- Status:
- Active
- Beds:
- 3
- Lot size:
- 0.32 Acres
- Year built:
- 1950
- Baths:
- 1.00
- MLS#:
- 20708718
- Subdivision:
- Walker J
ADDITIONAL INFORMATION
This home is ready for your updates. The zoning in Gainesville, TX is C-2, so it could also be converted into a rental home or whatever business you want to run. The location is perfect, and the possibilities are endless. You could have your own business or rent it out to someone else. If you have a great business idea, this is the perfect place to start. Information Deemed Reliable, But Not Guaranteed. Buyer and Buyer's Agent are responsible for verifying all information.

The data relating to real estate for sale on this web site comes in part from the Broker Reciprocity Program of the NTREIS Multiple Listing Service. Real estate listings held by brokerage firms other than this broker are marked with the Broker Reciprocity logo and detailed information about them includes the name of the listing brokers. ©2024 North Texas Real Estate Information Systems
Gainesville Real Estate
The median home value in Gainesville, TX is $197,500. This is lower than the county median home value of $299,800. The national median home value is $338,100. The average price of homes sold in Gainesville, TX is $197,500. Approximately 46.22% of Gainesville homes are owned, compared to 46.58% rented, while 7.21% are vacant. Gainesville real estate listings include condos, townhomes, and single family homes for sale. Commercial properties are also available. If you see a property you’re interested in, contact a Gainesville real estate agent to arrange a tour today!
Gainesville, Texas 76240 has a population of 17,146. Gainesville 76240 is less family-centric than the surrounding county with 15.78% of the households containing married families with children. The county average for households married with children is 30.6%.
The median household income in Gainesville, Texas 76240 is $47,164. The median household income for the surrounding county is $63,338 compared to the national median of $69,021. The median age of people living in Gainesville 76240 is 33.8 years.
Gainesville Weather
The average high temperature in July is 94.1 degrees, with an average low temperature in January of 30.5 degrees. The average rainfall is approximately 40.1 inches per year, with 3.2 inches of snow per year.




