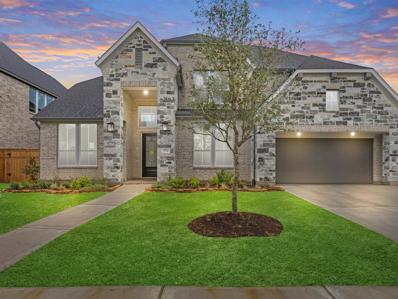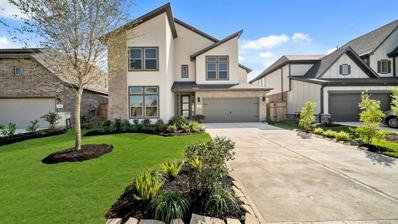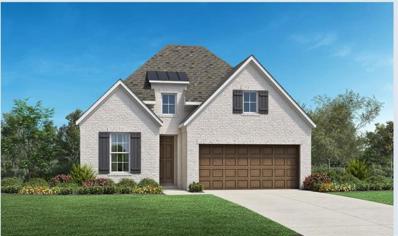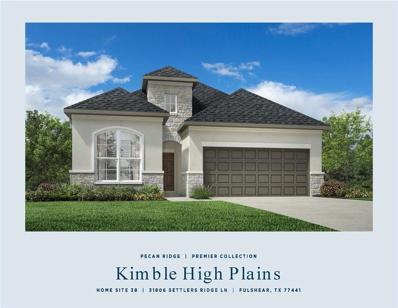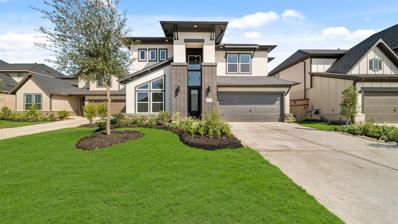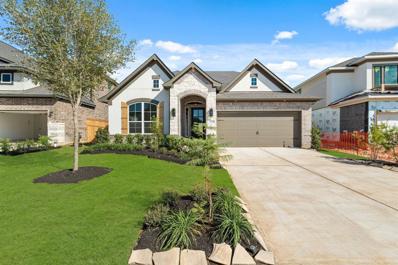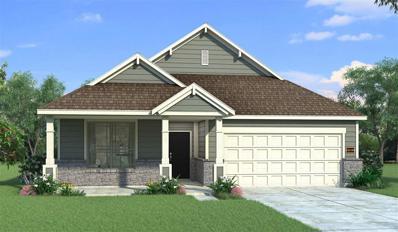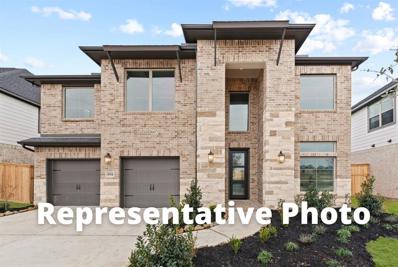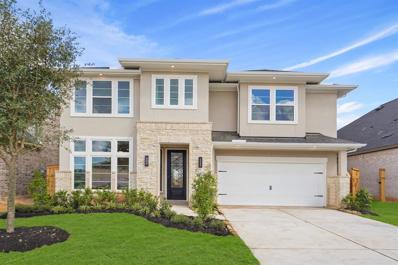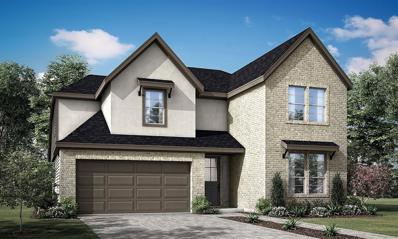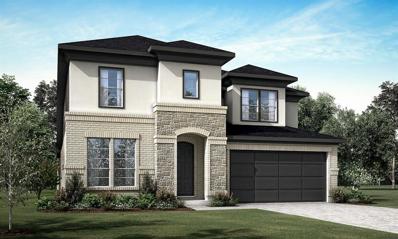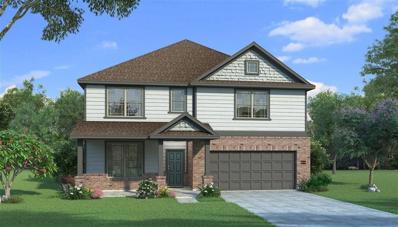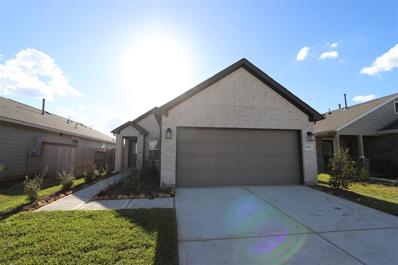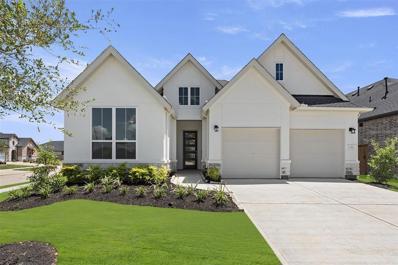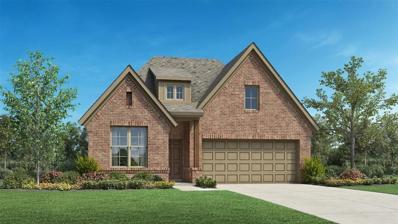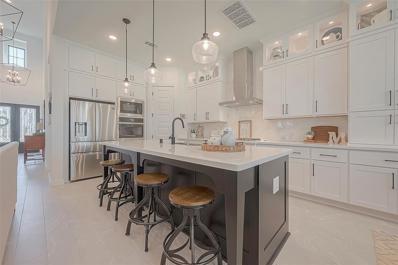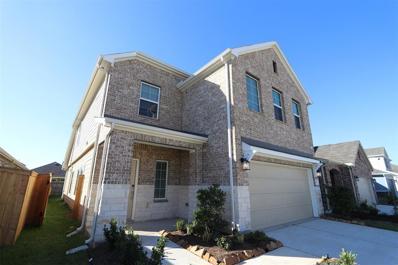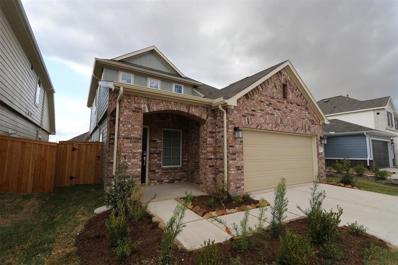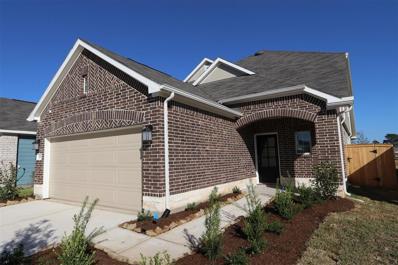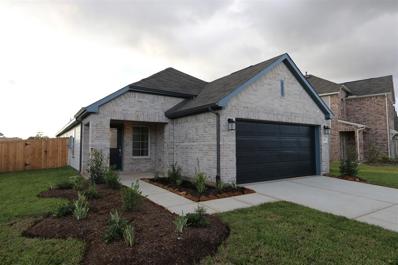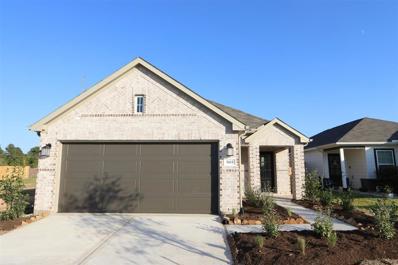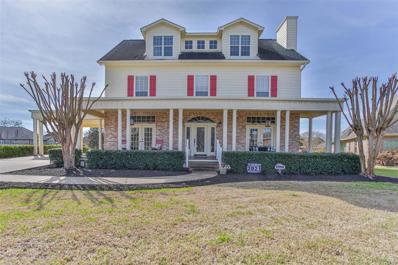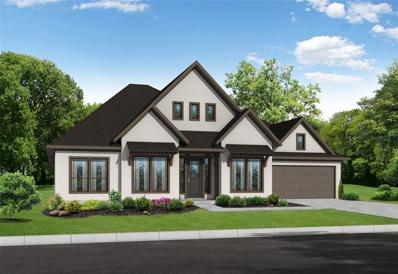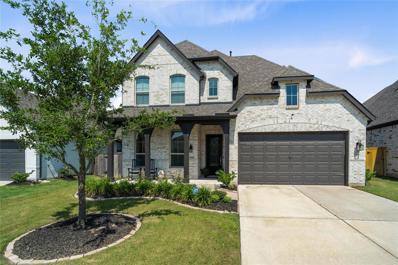Fulshear TX Homes for Sale
- Type:
- Single Family
- Sq.Ft.:
- 3,814
- Status:
- Active
- Beds:
- 4
- Year built:
- 2024
- Baths:
- 3.10
- MLS#:
- 41991538
- Subdivision:
- Cross Creek Ranch
ADDITIONAL INFORMATION
The Bethel - Two-story;4/3.5/3 Step into the elegant two-story Bethel floorplan, greeted by a grand staircase in the foyer.Ideal for hosting, the open concept seamlessly connects the kitchen, casual dining, and great room. Enjoy cooking with GE stainless steel appliances, Studemont pure white cabinetry, and Calacatta Azai quartz countertops. Unwind in the primary suite boasting large walk-in closets, dual vanities, and a spacious freestanding tub. Upstairs, entertain in the game room or cozy up in the media room. Relax on the covered outdoor living space and savor the sunset at your new home!
- Type:
- Single Family
- Sq.Ft.:
- 4,020
- Status:
- Active
- Beds:
- 5
- Lot size:
- 0.29 Acres
- Year built:
- 2021
- Baths:
- 4.10
- MLS#:
- 54056155
- Subdivision:
- Cross Creek Ranch
ADDITIONAL INFORMATION
Built in the year 2021, this house has all the bells and whistles anyone would love in a house. The house is sitting on one of the large corner lots in the community. It has a huge backyard that can fit an Olympic size swimming pool and still leaves enough space for recreation. You will be welcomed to this house by a grand door that opens to a grand entrance. In this house, all the rooms are huge. There are 5 bedrooms with 4.5 bathrooms. The master bedroom is secluded on the 1st floor. And on the opposite side is the 2nd bedroom. On the second level there is a media room, a game room and 3 more rooms. The owner upgraded the house with designer light fixtures and a glittering chandelier. The owner will leave those in the house for the new owner. The owner has taken very good care of this house. It is a must see.
Open House:
Wednesday, 11/27 11:00-3:00PM
- Type:
- Single Family
- Sq.Ft.:
- 2,880
- Status:
- Active
- Beds:
- 4
- Year built:
- 2024
- Baths:
- 3.00
- MLS#:
- 90350731
- Subdivision:
- Cross Creek West
ADDITIONAL INFORMATION
Brand New NEWMARK HOME in the hidden gem CROSS CREEK WEST COMMUNITY within walking distance to the new onsite elementary currently under construction. The new 50' Monte Carlo has tons of curb appeal. The modern masterpiece has astonishing exterior color palette. The 4/3 2 story w/ 2 down has a study that leads to the open concept high ceiling breakfast & family room with elegant hardwoods in the main areas. The grand kitchen has stacked cabinets & a waterfall edge porcelain island! Stop by to check out the spacious patio & the breathtaking no back neighbor view! The main suite has 3 large windows bringing in natural light & the spa like main bath retreat has designer inspired selections with a modern appeal. Head upstairs to the game room & media room entertainment hotspot! The energy saving spray foam insulation, a tankless hot water heater, full sprinklers, & full gutters are just a few key features of this PROFESSIONALLY DESIGNED masterpiece
- Type:
- Single Family
- Sq.Ft.:
- 2,154
- Status:
- Active
- Beds:
- 3
- Year built:
- 2024
- Baths:
- 3.00
- MLS#:
- 47238085
- Subdivision:
- Pecan Ridge - Premier Collection
ADDITIONAL INFORMATION
MLS# 47238085 - Built by Toll Brothers, Inc. - Ready Now! ~ One of our most popular single-story homes, the Conor Classic features a welcoming entry into a spacious foyer with 14-foot ceilings. Two secondary bedrooms and a shared hall bath are located away from the main living area. A third bedroom with a full bath is ideal for multigenerational living or overnight guests. The stunning kitchen includes a center island that is sure to be the gathering place while entertaining. Stainless steel appliances, a built-in oven, and a 5-burner cooktop will impress the finest chef. An open casual dining space allows for smooth flow into the great room. A relaxing primary bedroom suite is enhanced with a tray ceiling and luxe bath with dual sink vanity, an expanded walk-in shower with drying space, a linen closet, and a generous walk-in closet. Enjoy morning coffee on the covered patio overlooking the backyard with no rear neighbors!
- Type:
- Single Family
- Sq.Ft.:
- 2,025
- Status:
- Active
- Beds:
- 3
- Year built:
- 2024
- Baths:
- 2.00
- MLS#:
- 51931266
- Subdivision:
- Pecan Ridge - Premier Collection
ADDITIONAL INFORMATION
MLS# 51931266 - Built by Toll Brothers, Inc. - Const. Completed Dec 23 2024 completion ~ The Kimble High Plains home is designed for the way you live. The covered front entry welcomes you into an elongated foyer enhanced with 12-foot tray ceiling. Two spacious secondary bedrooms and shared hall bath are at the front of the home and away from the main living area. Whether it is a fitness room, media room, or craft-hobby room, the versatile flex room allows you to create the space that fits your lifestyle. The open kitchen boasts a center island and tons of cabinet and counter space and also includes a walk-in pantry and casual dining space. A gorgeous cathedral ceiling in the great room flows out onto the covered patio, making the space feel open and bright. A luxurious primary bedroom suite is decorated with a tray ceiling and is host to a resort-style bath that includes a dual-sink vanity, separate tub and shower with seat, linen closet and sizable walk-in closet!!!
Open House:
Wednesday, 11/27 11:00-3:00PM
- Type:
- Single Family
- Sq.Ft.:
- 2,987
- Status:
- Active
- Beds:
- 4
- Year built:
- 2024
- Baths:
- 3.10
- MLS#:
- 76273719
- Subdivision:
- Cross Creek West
ADDITIONAL INFORMATION
The stunning high curb appeal brick & stucco elevation on the popular 50' STRASBURG is a show stopper. This new construction NEWMARK HOME is perfectly located just minutes from the major roads in CROSS CREEK WEST in the heart of FULSHEAR, TEXAS. This 2 story home features 4 bedrooms w/ 3.5 baths & a front study. The spacious formal dining leads to the chefs dream kitchen filled with hand selected architectural charms such as porcelain countertops & upgraded 42' cabinetry. The breakfast room overlooks the calming backyard views & leads to the covered patio. The family room has a wall of windows & tall ceilings. The main suite has a deck mounted tub & a separate mud-set shower. The winding spiral staircase with open railings and wood treads leads to the upstairs game room entertainment hotspot. Energy saving spray foam insulation, a tankless hot water heater, full sprinklers, & full gutters are just a few key features of this PROFESSIONALLY DESIGNED masterpiece.
Open House:
Wednesday, 11/27 11:00-3:00PM
- Type:
- Single Family
- Sq.Ft.:
- 2,858
- Status:
- Active
- Beds:
- 4
- Year built:
- 2024
- Baths:
- 3.10
- MLS#:
- 25198871
- Subdivision:
- Cross Creek West
ADDITIONAL INFORMATION
The 1.5 story SORANO by NEWMARK HOMES in CROSS CREEK WEST is a must see. This 4/3.5 plan starts with an appealing brick, stone, & stucco front elevation. This open concept masterpiece has 10' ceilings throughout with elegant hardwood floors in the main areas. The elegant formal dining offers a spacious centerpiece. Polished Porcelain countertops with a large island & 42" cabinets & built in appliances bring the dream kitchen together. The private upstairs game room & secluded media room is the perfect entertainment hotspot. The main suite overlooks the calming backyard views and leads to the paradise like retreat with a deck mounted tub & separate mud-set shower. This professionally designed masterpiece is a hidden gem! The low maintenance home site offers ample space & has a full sprinkler system. Spray foam insulation, a tankless hot water heater, and full gutters included!
Open House:
Wednesday, 11/27 10:00-6:00PM
- Type:
- Single Family
- Sq.Ft.:
- 1,896
- Status:
- Active
- Beds:
- 3
- Year built:
- 2024
- Baths:
- 2.00
- MLS#:
- 44296143
- Subdivision:
- Fulshear Lakes
ADDITIONAL INFORMATION
MLS# 44296143 - Built by HistoryMaker Homes - Ready Now! ~ Must see COTTONWOOD Floor Plan Â1896SQ FT, 3BD, 2BA, STUDY, and 3 GARAGE 1Â Story Home. 9' Ceilings Throughout, Wood Plank Tile Flooring Throughout Living Areas, 42 Kitchen Cabinets with Crown Moulding, Granite Countertops with Ceramic Tile Backsplash, Stainless Steel Whirlpool Kitchen Appliances Including Microwave. Master Suite Includes Dual Sink Vanity and Tub/Shower Combo. Full Gutters and Downspouts. Full Sod and Full Irrigation System with Rotary Heads, Extended Patio. Backs to walking trail and creek/greenspace. Fulshear Lakes will have everything you are looking for in a community. Green Space, Parks, Lakes & Walking Trails! On-site elementary school zoned for Highly Rated Lamar ISD!
Open House:
Saturday, 11/30 11:00-5:00PM
- Type:
- Single Family
- Sq.Ft.:
- 3,320
- Status:
- Active
- Beds:
- 4
- Year built:
- 2024
- Baths:
- 3.10
- MLS#:
- 13229721
- Subdivision:
- Cross Creek West
ADDITIONAL INFORMATION
MOVE IN READY!! Westin Homes NEW Construction (Avery II, Elevation A) Two story. 4 bedrooms. 3.5 baths. Family room, informal dining room, and study. Spacious island kitchen open to family room. Primary suite with large double walk-in closets. Three bedrooms, spacious game room, and media room on second floor. Covered patio and attached 2-car garage. Located in Fulshear, one of the fastest growing cities in Texas, Cross Creek West is located minutes from major roadways including Interstate 10. As a sister community to Cross Creek Ranch, homeowners will have access to the fabulous amenities available! Stop by the Westin Homes sales office to learn more about Cross Creek West!
Open House:
Wednesday, 11/27 11:00-3:00PM
- Type:
- Single Family
- Sq.Ft.:
- 2,695
- Status:
- Active
- Beds:
- 4
- Year built:
- 2024
- Baths:
- 3.10
- MLS#:
- 58266835
- Subdivision:
- Cross Creek West
ADDITIONAL INFORMATION
The high ceiling open concept VIENNA by NEWMARK HOMES in the must see CROSS CREEK WEST COMMUNITY checks all the boxes. This 4/3.5 2 story has a bold show stopping brick & stone, & stucco front elevation. The home has a grand front study w/ beveled glass doors & model inspired built ins. The spacious family room features a show stopping wall of windows overlooking the tranquil backyard. Hand selected design features including elegant hardwoods in the main living areas that bring this architectural masterpiece together. The must have chef's dream kitchen has pristine porcelain countertops, built in appliances, & 42" light gray cabinets & a navy island. The cozy main suite has upgrade floor tile, a mud-set shower, a separate garden tub & duel sinks. Head upstairs to the large game room entertainment hotspot.. Spray foam insulation, a reverse osmosis system, a tankless hot water heater, full sprinklers, & full gutters included.
- Type:
- Single Family
- Sq.Ft.:
- 2,850
- Status:
- Active
- Beds:
- 4
- Year built:
- 2024
- Baths:
- 3.00
- MLS#:
- 46716983
- Subdivision:
- Fulbrook On Fulshear Creek
ADDITIONAL INFORMATION
Fabulous new 2-story plan by Newmark, the Monte Carlo, features 4 bedrooms, 3 baths and a 2 car garage. Beautiful 12 ft ceilings in the family room add to the attractive and beautiful large family slider doors. Stunning 8 ft door as you enter the home and striking hardwood floors flow throughout the common areas and 48 in. electric fireplace. Main suite features an oversize shower, double vanities with upgraded counters, and matte black hardware showcasing a modern feel. Open kitchen reveals stunning porcelain tile countertops, stacked cabinets, and upgraded tile backsplash giving the home that extra stylish appeal. Home also comes with a game room and media for all types of entertainment. Huge, covered patio included as well as sprinklers front and back. Modern features throughout this home spark the most intriquing buyer's taste.
- Type:
- Single Family
- Sq.Ft.:
- 3,248
- Status:
- Active
- Beds:
- 5
- Year built:
- 2024
- Baths:
- 4.00
- MLS#:
- 37528825
- Subdivision:
- Fulbrook On Fulshear Creek
ADDITIONAL INFORMATION
Fabulous 2-story plan by Newmark, the Linz features 5 bedrooms, 4 baths and a 3-car tandem garage. Beautiful high ceilings in the common areas add to the attractive and beautiful large windows in the family room. Stunning 8 ft door as you enter the home and lovely hardwood flooring that flows throughout the common areas. Main suite features a separate bathtub and shower, double vanities, and upgraded counters showcasing a modern feel. Beautiful Gourmet kitchen looking over the spacious Family Room. Included full home gutters and irrigation system.
Open House:
Wednesday, 11/27 10:00-6:00PM
- Type:
- Single Family
- Sq.Ft.:
- 2,932
- Status:
- Active
- Beds:
- 4
- Year built:
- 2023
- Baths:
- 3.10
- MLS#:
- 38590508
- Subdivision:
- Fulshear Lakes 50s
ADDITIONAL INFORMATION
MLS# 38590508 - Built by HistoryMaker Homes - Ready Now! ~ Welcome to your dream home the Cypress! This two-story home features a personalized floor plan designed to accommodate your lifestyle and preferences. The main living area encompasses a generous open floor plan, combining the living room, dining area, and kitchen. The high ceilings amplify the feeling of openness, while large windows provide ample natural light and views of the surrounding landscape. The living room is an ideal space for relaxation and entertainment. This home offers four spacious bedrooms, each designed with comfort and privacy in mind. The primary bedroom is located on the first floor, providing a retreat-like ambiance with its own en-suite bathroom and a walk-in closet. The remaining three bedrooms are situated on the second floor, offering plenty of space for family members or guests. Each bedroom features big walk-in closets, large windows, ensuring a bright and airy atmosphere!
Open House:
Saturday, 11/30 12:00-5:00PM
- Type:
- Single Family
- Sq.Ft.:
- 1,330
- Status:
- Active
- Beds:
- 3
- Year built:
- 2024
- Baths:
- 2.00
- MLS#:
- 32876334
- Subdivision:
- Summerview
ADDITIONAL INFORMATION
Introducing the Primrose: This home comes with a 3-bedroom, 2-full bathroom home nestled in Fulshear, TX, in the Summerview Community. This home boasts an open-concept living space that seamlessly merges the family room, dining area, and kitchen, creating an ideal setting for entertainment and relaxation. The kitchen has opulent granite countertops and ample cabinets, making meal preparation effortless. For additional entertainment space, the covered patio is the perfect venue for outdoor gatherings. Indulge in the ultimate comfort of the owner's suite, accessed through a private entry off the family room. The owner's bedroom maximizes space and natural light with a bay window, while the spa-like owner's bath retreat features a walk-in shower and a large walk-in closet, providing ample storage for all your belongings. Contact us now to discover more about this exceptional home and make it yours today!
Open House:
Wednesday, 11/27 11:00-4:00PM
- Type:
- Single Family
- Sq.Ft.:
- 2,230
- Status:
- Active
- Beds:
- 3
- Year built:
- 2024
- Baths:
- 2.00
- MLS#:
- 17957175
- Subdivision:
- Pecan Ridge Villas
ADDITIONAL INFORMATION
MLS# 17957175 - Built by Toll Brothers, Inc. - Ready Now! ~ This Bandera Transitional, single-story home is nestled on a corner home site with an upgraded front door that adds to the curb appeal. The elongated foyer is enhanced with 12-foot tray ceilings and a short hall that leads to two spacious bedrooms and a shared hall bath. The home office features French doors for added privacy while handling family business matters. The great room boasts a contemporary 60 linear fireplace that adds ambiance to any occasion. Open the multi-slide doors to the covered patio to expand your living and entertaining space to the outdoors. The gourmet kitchen comes with a center island, a butler's pantry, a walk-in pantry, and a casual dining area. A stunning primary bedroom suite offers a decorative tray ceiling and full bath with dual vanities, a separate tub and shower, a linen closet, and a sizable walk-in closet. Come see this amazing home today!
- Type:
- Single Family
- Sq.Ft.:
- 1,976
- Status:
- Active
- Beds:
- 3
- Year built:
- 2024
- Baths:
- 3.00
- MLS#:
- 11564807
- Subdivision:
- Pecan Ridge
ADDITIONAL INFORMATION
MLS# 11564807 - Built by Toll Brothers, Inc. - December completion! ~ The single-story Angelo Traditional plan features a covered front porch entry that opens into an elongated foyer decorated with a tray ceiling. A convenient home office has a walk-in closet and could be used as a 4th bedroom. Two spacious secondary bedrooms and shared hall bath provide space and privacy for all. The chef-inspired kitchen includes a center island, tons of cabinet space and walk-in panty. The casual dining area is open to the great room that boasts a cathedral ceiling. A relaxing primary bedroom suite includes a lovely bath with dual sinks, large walk-in shower with drying area and bench, and a generous walk-in closet.
- Type:
- Single Family
- Sq.Ft.:
- 3,510
- Status:
- Active
- Beds:
- 4
- Lot size:
- 0.39 Acres
- Year built:
- 2022
- Baths:
- 3.10
- MLS#:
- 14038844
- Subdivision:
- Fulbrook On Fulshear Creek Sec 6
ADDITIONAL INFORMATION
Discover elegance in Fulbrook on Fulshear Creek with this stunning home featuring a spacious backyard oasis. This stunning home in Fulbrook on Fulshear Creek boasts a spacious backyard oasis spanning over 16,000 square feet. This property offers versatile living spaces With two bedrooms, a media room on the first floor, and a separate game room upstairs. Custom bookshelves in the study and extended shelving in the kitchen add a touch of elegance. Enjoy a true 3 car garage, water softener, and tankless water heater. The home features hardwood floors throughout, a covered patio with gas and water hookups, and a fully landscaped yard with a sprinkler system. Low tax rate and great location to nearby schools, stores and amenities. Don't miss out on this incredible opportunity!
$339,990
5846 Aurora Lane Fulshear, TX 77441
Open House:
Saturday, 11/30 12:00-5:00PM
- Type:
- Single Family
- Sq.Ft.:
- 2,172
- Status:
- Active
- Beds:
- 4
- Year built:
- 2024
- Baths:
- 2.10
- MLS#:
- 39531160
- Subdivision:
- Summerview
ADDITIONAL INFORMATION
Move-in READY! New development in Fulshear! Comes with 4 bedrooms, 2.5 baths, and 2172 sq ft of space. This home boasts a bright, open main living space connecting the spacious family room, kitchen, and dining area. The sloped ceilings and oversized windows make this space feel even more grand and breathtaking. The grand owner's suite, located on the first floor at the rear of the home, offers privacy, complete with a beautiful bay window for natural light, and provides extra spaceâ??the tranquil owner's bathroom with a soaking tub, walk-in shower, and sizable closet. On the second floor, you'll find a large game room, the perfect entertainment spot for you and your family, and three other bedrooms, each with walk-in closets. The second full bathroom is located on the second floor. Step outside and enjoy the blissful, covered patio, the perfect place to unwind and relax. Contact us today to learn more about the Larkspur and book a private viewing.
$359,990
5842 Aurora Lane Fulshear, TX 77441
Open House:
Saturday, 11/30 12:00-5:00PM
- Type:
- Single Family
- Sq.Ft.:
- 2,353
- Status:
- Active
- Beds:
- 4
- Year built:
- 2024
- Baths:
- 3.00
- MLS#:
- 66827695
- Subdivision:
- Summerview
ADDITIONAL INFORMATION
Ready Now! Exciting news for those searching for a new home in the Fulshear area! A brand new home plan, the Magellan, is set to be completed in September. It features a fantastic two-story design perfect for families, with 4 bedrooms, 3 bathrooms, a 2-car garage, and 2,353 square feet of living space. The open living area is ideal for entertaining, with a modern kitchen featuring an oversized island that seamlessly flows into a large family room and dining area. The owner's suite, located off a private entry, includes an extended bay window that lets in plenty of natural light. The owner's bath retreat features a walk-in closet, dual-sink vanity, shower, and separate bathtub. Upstairs, there are bedrooms, a full bathroom, and a game room. A room is included downstairs for ultimate convenience. Additionally, a charming covered patio provides a lovely space to relax and enjoy the outdoors.
$367,990
5839 Aurora Lane Fulshear, TX 77441
Open House:
Saturday, 11/30 12:00-5:00PM
- Type:
- Single Family
- Sq.Ft.:
- 2,386
- Status:
- Active
- Beds:
- 5
- Year built:
- 2024
- Baths:
- 3.00
- MLS#:
- 44596303
- Subdivision:
- Summerview
ADDITIONAL INFORMATION
Ready Now! New development in Fulshear! Welcome to the Rosemary! This charming two-story home boasts 5 bedrooms and 3 bathrooms, making it perfect for your family. The spacious living area is the heart of the home, connecting seamlessly to the living room, dining room, and kitchen. As you walk into the home from the foyer, you'll find an additional room and bathroom on the first floor. The centrally located kitchen flows into the dining and family rooms, perfect for hosting family and guests. For ultimate privacy, the owner's bedroom is located at the back of the home, accentuated by two large windows and a bay window that draws in even more natural light. The en-suite owner's bathroom is perfect to get ready and unwind in the evening. An extended vanity, a large walk-in shower, and an impressive closet for convenience and practicality. Upstairs, you'll find three more bedrooms and a bathroom near the game room. Contact us today to learn more about this amazing home!
Open House:
Saturday, 11/30 12:00-5:00PM
- Type:
- Single Family
- Sq.Ft.:
- 1,668
- Status:
- Active
- Beds:
- 3
- Year built:
- 2024
- Baths:
- 2.00
- MLS#:
- 48315920
- Subdivision:
- Summerview
ADDITIONAL INFORMATION
Welcome to Fulshear's newest development! Introducing the Gladecress, a new construction plan added to the M/I Homes lineup. This stunning home boasts 3 bedrooms, 2 bathrooms, a convenient pocket office, a flex room, and a 2 car garage. The living room and dining room are bright and airy thanks to large windows that let in plenty of natural light. The kitchen is equipped with an oversized island and a walk-in pantry, providing ample storage space. The owner's bedroom features a spacious walk-in closet and a luxurious bathroom complete with a walk-in shower and soaking tub. The backyard includes a covered patio and a fenced yard, making it a perfect spot for pets. If you're interested in learning more, please get in touch with us today!
$314,990
5815 Aurora Lane Fulshear, TX 77441
Open House:
Saturday, 11/30 12:00-5:00PM
- Type:
- Single Family
- Sq.Ft.:
- 1,491
- Status:
- Active
- Beds:
- 3
- Year built:
- 2024
- Baths:
- 2.00
- MLS#:
- 66695704
- Subdivision:
- Summerview
ADDITIONAL INFORMATION
Welcome to Fulshear's newest development. This charming home has 3 bedrooms and 2 baths. As you step into the home, you'll first notice the laundry room and garage access located right at the front. Moving further in, you'll enter the open living spaces. The spacious living area encompasses the family room, dining area, and kitchen. The kitchen boasts luxurious countertops and ample upper and lower shaker-style cabinets. The owner's retreat is located at the rear of the home. The bedroom features large windows, including an extended bay window, for extra space and natural light. The owner's bath oasis awaits you through the door, complete with an oversized walk-in shower, a spacious walk-in closet, and a dual-sink vanity. If you're looking for even more space, you have a covered patio, perfect for creating your dream backyard! For more information on our Azalea floorplan, please get in touch with us today!
- Type:
- Single Family
- Sq.Ft.:
- 4,397
- Status:
- Active
- Beds:
- 5
- Lot size:
- 0.36 Acres
- Year built:
- 1994
- Baths:
- 3.10
- MLS#:
- 56458450
- Subdivision:
- Weston Lakes
ADDITIONAL INFORMATION
PLEASE NOTE: Primary Bedroom is on 2nd Floor! Welcome to this Beautiful & Stately 4 bdrm, 3.5 bath, 3 Car Garage+2 Car porte-cochere Home Set on a Large Private Cul-de-sac! House DID NOT FLOOD during Harvey! The renovations are countless including downstairs 1st primary bdrm closet, flooring, & full bath. Wood flooring replaced carpet throughout-incl. stairs, Primary+2 bdrm custom wood flooring in Laundry/Bonus Room. New AC/Heating Unit First floor, New Duct work and Dryer Vents Cleaned, New flat roof/ gutter/ceiling over porte-cochere and porch. 3 Car Garage Boasts Dreamy Workshop. Screened Porch overlooking beautiful pool. CHEF'S DREAM KITCHEN with all Commercial Grade Appliances including well maintained Commercial Stove/double oven and Two BRAND NEW Commercial Grade Refrigerators! This is all surrounded by Gorgeous Granite & Custom Cabinetry w/Stunning Wall of Windows! The 3rd floor Game room! End your perfect day Rocking on the Sprawling Southern Style Front Porch! New 3rd flr A/C
Open House:
Wednesday, 11/27 11:00-2:00PM
- Type:
- Single Family
- Sq.Ft.:
- 3,768
- Status:
- Active
- Beds:
- 4
- Year built:
- 2024
- Baths:
- 4.10
- MLS#:
- 10381293
- Subdivision:
- Cross Creek Ranch
ADDITIONAL INFORMATION
NEWMARK HOMES - AMALFI - Welcome to this very impressive popular one-story home. Open - bright and modern with spectacular 14' ceilings. Formal Dining Room - Private Study, fabulous chefs' kitchen offering porcelain countertops, upgraded cabinets, and 36" cooktop. The Stunning windows in the family room let in tons of natural light. Spacious main bedroom and each secondary bedroom has a private bath. The game room and media room are perfect for watching your favorite movie. full sprinkler system and no back neighbors.
- Type:
- Single Family
- Sq.Ft.:
- 2,722
- Status:
- Active
- Beds:
- 4
- Lot size:
- 0.16 Acres
- Year built:
- 2021
- Baths:
- 3.00
- MLS#:
- 89870661
- Subdivision:
- Fulbrook On Fulshear Creek
ADDITIONAL INFORMATION
Welcome to this stunning Highland Homes gem! Perfect for families, nestled on a serene cul-de-sac street with no back neighbors. Enjoy the covered front patio and dramatic entryway with tall ceilings. The open-concept design is ideal for all your family gatherings and entertaining. The massive kitchen features quartz countertops, stainless steel appliances and a farmhouse style porcelain sink. The primary suite offers a bay window and extraordinary bath with separate shower, garden tub and a spacious walk-in closet. There is also a second bedroom and full bath conveniently located downstairs. Upstairs, you'll find two additional bedrooms, a gameroom and a media room. Step outside to the covered back patio with a peaceful wooded backdrop. Fulshear is just minutes from Sugar Land and Houston with easy access to Westpark Tollway, I-10, and Katy. This family-friendly community is perfect for nature lovers and those seeking fun-filled family activities. Don't delay, call today!
| Copyright © 2024, Houston Realtors Information Service, Inc. All information provided is deemed reliable but is not guaranteed and should be independently verified. IDX information is provided exclusively for consumers' personal, non-commercial use, that it may not be used for any purpose other than to identify prospective properties consumers may be interested in purchasing. |
Fulshear Real Estate
The median home value in Fulshear, TX is $583,500. This is higher than the county median home value of $357,400. The national median home value is $338,100. The average price of homes sold in Fulshear, TX is $583,500. Approximately 91.72% of Fulshear homes are owned, compared to 0% rented, while 8.28% are vacant. Fulshear real estate listings include condos, townhomes, and single family homes for sale. Commercial properties are also available. If you see a property you’re interested in, contact a Fulshear real estate agent to arrange a tour today!
Fulshear, Texas 77441 has a population of 3,763. Fulshear 77441 is more family-centric than the surrounding county with 48.82% of the households containing married families with children. The county average for households married with children is 44.56%.
The median household income in Fulshear, Texas 77441 is $174,167. The median household income for the surrounding county is $102,590 compared to the national median of $69,021. The median age of people living in Fulshear 77441 is 45.3 years.
Fulshear Weather
The average high temperature in July is 93.9 degrees, with an average low temperature in January of 42.5 degrees. The average rainfall is approximately 48.2 inches per year, with 0 inches of snow per year.
