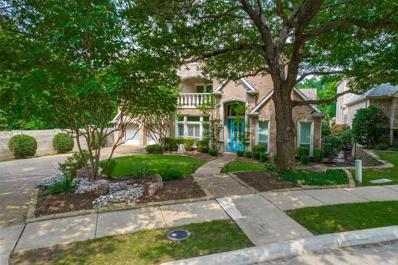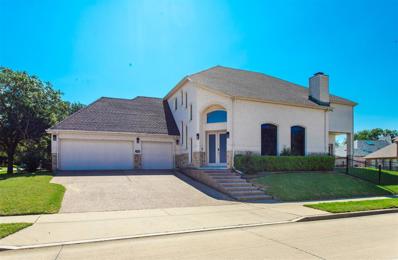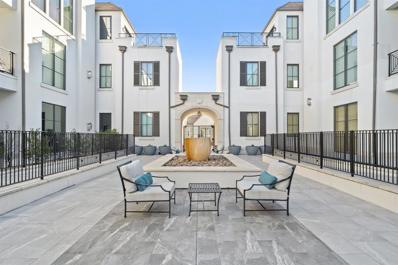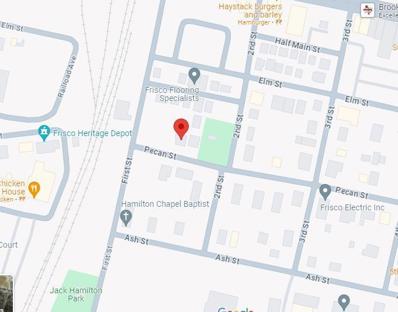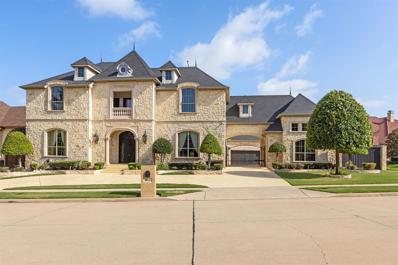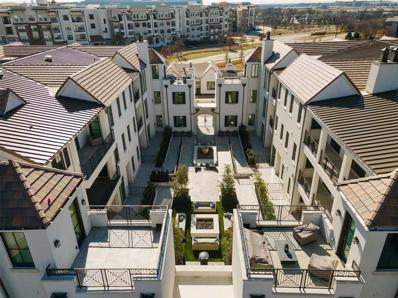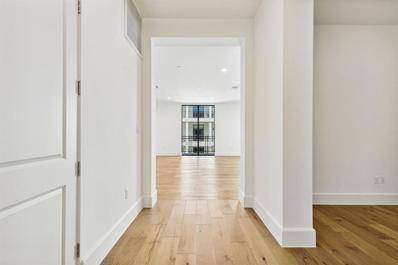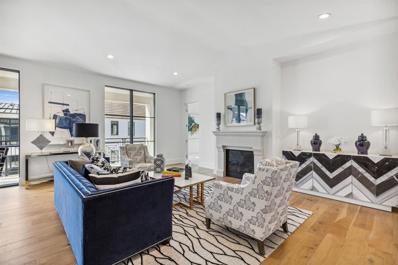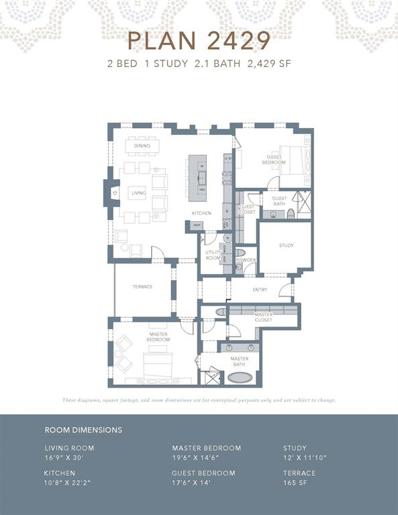Frisco TX Homes for Sale
- Type:
- Single Family
- Sq.Ft.:
- 2,795
- Status:
- Active
- Beds:
- 4
- Lot size:
- 0.13 Acres
- Year built:
- 1999
- Baths:
- 3.00
- MLS#:
- 20635278
- Subdivision:
- Lakes Of Preston Vineyards #02
ADDITIONAL INFORMATION
Donât miss out on this opportunity to have a home in a family-friendly cul-de-sac, centrally located in Frisco, TX - Sports City USA! Just steps from a charming neighborhood lake with fountains, this is an ideal family home with 4 bedrooms and 2nd living area upstairs, plus downstairs study connected to a full bath. Eat-in kitchen opens to the family room. New roof May 2023. Located in the highly sought after community of The Lakes of Preston Vineyards which features a community swimming pool and playground. Toyota Stadium-5 mi, The Star Cowboys Headquarters-5 mi, PGA Golf Headquarters -10 mi.
$1,299,900
13654 Rollingwood Lane Frisco, TX 75033
Open House:
Saturday, 1/11 10:00-6:00PM
- Type:
- Single Family
- Sq.Ft.:
- 3,795
- Status:
- Active
- Beds:
- 5
- Lot size:
- 0.14 Acres
- Year built:
- 2024
- Baths:
- 6.00
- MLS#:
- 20630940
- Subdivision:
- Fields
ADDITIONAL INFORMATION
MOVE IN READY! Grand two-story entry. Home office opens to curved staircase. Open kitchen offers corner walk-in pantry and generous island with built-in seating space. Morning area opens to two-story family room with fireplace and a sliding glass door. First-floor primary suite includes bedroom with wall of windows. Double doors lead to primary bath with dual vanities, garden tub, separate glass-enclosed shower and two walk-in closets. A guest suite and powder room complete first floor. A game room, media room, secondary bedrooms, two full bathrooms and additional guest suite are upstairs. Covered backyard patio. Mud room off three-car garage.
$1,374,900
3611 Lacefield Drive Frisco, TX 75033
Open House:
Saturday, 1/11 10:00-6:00PM
- Type:
- Single Family
- Sq.Ft.:
- 4,181
- Status:
- Active
- Beds:
- 5
- Lot size:
- 0.17 Acres
- Year built:
- 2024
- Baths:
- 5.00
- MLS#:
- 20629747
- Subdivision:
- Fields
ADDITIONAL INFORMATION
MOVE IN READY! Two-story entry with 20-foot ceiling. Home office with French doors set at entry. Formal dining room. Kitchen features an island with built-in seating space, walk-in pantry and Butler's pantry. Morning area features a wall of windows. Two-story family room with a corner fireplace and a sliding glass door. Secluded primary suite with a wall of windows. Primary bath with double door entry features dual vanities, garden tub, separate glass-enclosed shower and walk-in closet. Secondary bedrooms, game room, media room and storage space complete the second floor. Mud room. Extended covered backyard patio. Three-car garage.
$1,050,000
5700 Southern Hills Drive Frisco, TX 75034
- Type:
- Single Family
- Sq.Ft.:
- 3,326
- Status:
- Active
- Beds:
- 4
- Lot size:
- 0.24 Acres
- Year built:
- 1996
- Baths:
- 4.00
- MLS#:
- 20628057
- Subdivision:
- Stonebriar Sec Iii West Ph 3
ADDITIONAL INFORMATION
Lovely Darling Builder home situated on a premium corner lot adjacent to greenbelt with views of Golf Course. Backyard offers private and peaceful outdoor living complete with built-in-grill, and beautiful stone fireplace. Updates to the home include replaced (1)AC unit, dishwasher, wood floors-main floor, kitchen counter tops, carpet and installed $12k leak detection system. The home boasts open living on the first floor including family room with fplc, E-I-K with a bank of windows overlooking fenced backyard, owners retreat with ensuite bath with large W-I-C, bedroom or office with ensuite full bath, laundry room with sink, powder bath and formal living, dining room flanked with fplc. Upstairs has open air bonus room with balcony, two bedrooms, hall bath and large W-I attic. Tons of storage space thru out. All closets are equipped with ELFA-Container Store custom design shelving for max storage.Two car front entrance garage, equipped with custom shelving. Make this your forever home
$2,174,265
13683 Rollingwood Lane Frisco, TX 75033
- Type:
- Single Family
- Sq.Ft.:
- 4,046
- Status:
- Active
- Beds:
- 5
- Lot size:
- 0.22 Acres
- Year built:
- 2024
- Baths:
- 8.00
- MLS#:
- 20627717
- Subdivision:
- Fields
ADDITIONAL INFORMATION
MLS# 20627717 - Built by Huntington Homes - April completion! ~ Light and bright design with 3 sets of sliders overlooking massive outdoor living w fireplace & outdoor kitchen. Great room open to gourmet kitchen w Wolf & Subzero appliances, wine towers,quartzite c tops, and Prep Kitchen w 2nd dw, sink, icemaker, 42in Subzero fridge. Glass enclosed study w built ins. Primary has huge walk in shwr w multiple shwr heads, freestanding tub and custom closet. All ensuite bedrooms. Upstairs entertainment fun w wetbar in card room, gameroom w window seat, retreat w build in desks and media room for movie watching, Private casita for guests off outdoor living area. Corner homesite backing to pocket park. Craftsman elevation w painted brick. Wont last!!
- Type:
- Single Family
- Sq.Ft.:
- 3,759
- Status:
- Active
- Beds:
- 4
- Lot size:
- 0.17 Acres
- Year built:
- 2008
- Baths:
- 4.00
- MLS#:
- 20623258
- Subdivision:
- Estates At Cobb Hill Ph 1
ADDITIONAL INFORMATION
Discover your dream home in the Estates At Cobb Hill , where warmth and elegance blend seamlessly. This inviting residence features an open kitchen and family room, ideal for gatherings and everyday living. The first floor also boasts formal living and dining areas, perfect for special occasions. The spacious primary bedroom and a cozy study provide comfort and convenience on the main level. A beautiful staircase leads to the second floor, where you'll find three additional bedrooms, a media room, and a game room. The game room opens to a delightful patio with stunning views of Cobb Farms. With a three-car garage, this home offers both luxury and practicality in a picturesque setting.
$724,000
7503 Blossom Lane Frisco, TX 75034
- Type:
- Single Family
- Sq.Ft.:
- 3,276
- Status:
- Active
- Beds:
- 4
- Lot size:
- 0.15 Acres
- Year built:
- 2003
- Baths:
- 4.00
- MLS#:
- 20619143
- Subdivision:
- Hickory Sp*
ADDITIONAL INFORMATION
Special Custom Home in upscale neighborhood for your entertainment pleasure! Not your traditional cookie cutter home! If your looking for unique and special, this is the one! Very Open floor plan, dramatic soaring 2 story entrance! 4 Bedrooms, 3 Full baths and one half bath, 3 car garage. Primary bedroom is downstairs and features a bold beautiful fireplace, spa like bath with large jetted soaking tub, custom built in closet. Second bedroom right off garage is very private, perfect for in-law suite or live- in. Game room and media upstairs just waiting to be enjoyed. Experience the walking jogging path in the neighborhood or take a dip in the community pool. Relax in the charming side patio and delight yourself with low-maintenance entertaining in a prime location near shopping, dining, and entertainment. Corner Lot in highly sought after FRISCO ISD. Within 10 minutes of PGA, The Star, and Universal Studios. Experience luxury living at its finest!! Award-winning Frisco ISD.
$1,339,000
3623 Torrance Boulevard Frisco, TX 75034
- Type:
- Single Family
- Sq.Ft.:
- 4,608
- Status:
- Active
- Beds:
- 5
- Lot size:
- 0.3 Acres
- Year built:
- 2022
- Baths:
- 6.00
- MLS#:
- 20615450
- Subdivision:
- Edgestone At Legacy
ADDITIONAL INFORMATION
LOCATION, LOCATION, This gray-painted brick house sits on oversized lot, North facing, in the heart of Frisco! Beautiful home is designed with you in mind featuring modern & luxurious details throughout. Huge ceilings & open floor plan greet you upon entry and offer views of the great room & luxurious outdoor living space beyond and a large covered patio. A private backyard with trees backing to a green space with privacy, no neighbors behind! The gourmet kitchen features 6-burner cook top, double ovens, large island & open concept living area. Ample room for the whole family with 5 spacious bedrooms, TWO GUEST BEDS DOWN with their own full bathroom. Primary bedroom has his & her closets, 5 and 1 half baths, a dedicated study, two media rooms one up and one down, or the second media room down could be FLEX room, a 2nd office, home gym, craft room, the option is yours. Also a game room upstairs! 3 car garage with car charger for an electric car. BEAUTIFUL barely lived in home.
- Type:
- Single Family
- Sq.Ft.:
- 2,994
- Status:
- Active
- Beds:
- 4
- Lot size:
- 0.15 Acres
- Year built:
- 2016
- Baths:
- 3.00
- MLS#:
- 20613504
- Subdivision:
- Rivendale By The Lake Ph 3
ADDITIONAL INFORMATION
Spacious home in Frisco! Fantastic floorplan with master & second bedroom plus two full baths downstairs. Flex room can be office, formal dining, etc. You will love the media room which could be another bedroom if needed. Big kitchen with granite counters, gas range, island & stainless steel appliances! Luxury vinyl floors & carpet installed two years ago. High ceilings, large rooms, walk in closets & plenty of storage space, game room & wood burning fireplace are just some of the features that make this home a winner. Covered patio with shade screen & large yard is a great space to be outdoors as are the community pool, playgrounds and walking trail to McCord Park. Quartz counters in the bathrooms, Master features separate shower & soaking tub. Home is in a great location! Its close to DNT, shopping, & all of the fun activities in the area. The Marina and wakeboard park in Little Elm are minutes away as is the Cowboy's practice stadium & the 5 billion dollar mile in Frisco.
- Type:
- Condo
- Sq.Ft.:
- 2,429
- Status:
- Active
- Beds:
- 2
- Year built:
- 2019
- Baths:
- 3.00
- MLS#:
- 20613842
- Subdivision:
- Corvalla Condominiums
ADDITIONAL INFORMATION
The Corvalla is a three-story luxury development of single-story residences located in the Stonebriar neighborhood of Frisco. Characterized by resort-inspired living, The Corvalla offers high-end finishes, superlative services and unmatched amenities. These luxury homes are adjacent to Stonebriar Country Club, and near the popular urban lifestyle destinations of the Shops at Legacy and Stonebriar Center. These flats are the collaboration between Robert Elliott Custom Homes and the architecture firm Stocker Hoesterey and Montenegro.
$2,215,541
13604 Declan Street Frisco, TX 75033
- Type:
- Single Family
- Sq.Ft.:
- 4,046
- Status:
- Active
- Beds:
- 5
- Lot size:
- 0.25 Acres
- Year built:
- 2024
- Baths:
- 8.00
- MLS#:
- 20609576
- Subdivision:
- Fields
ADDITIONAL INFORMATION
MLS# 20609576 - Built by Huntington Homes - April completion! ~ New stunning design on oversized corner homesite. 22ft beamed ceilings in great room with 10' high sliders overlooking 30' long outdoor living w-kitchen, fireplace. Chef's dream kitchen w-48 Wolf range, 48 Subzero fridge, Quartzite c-tops, and prep kitchen w-2nd fridge, icemaker and sink. Primary suite w-huge walk-in shower, freestanding tub, custom closet. Glass enclosed study with sliders overlooking outdoor living. Separate casita w full bath for guests. All en-suite bedrooms. Upstairs is an entertainment paradise with wet bar in card room, game and media rooms. Modern farmhouse elevation with white painted brick. Outdoor pool bath. Driveway is gated in to maximize yard. Must See!!!
$499,500
6646 Pecan Street Frisco, TX 75034
- Type:
- Single Family
- Sq.Ft.:
- 1,409
- Status:
- Active
- Beds:
- 3
- Lot size:
- 0.17 Acres
- Year built:
- 1953
- Baths:
- 2.00
- MLS#:
- 20600779
- Subdivision:
- Frisco Original Donation
ADDITIONAL INFORMATION
This was a occupied as a residential home. Potential possibilities - Remodel the house to occupy or rent, Remodel the house as commercial to occupy or rent; Demolish and rebuild commericial or residential or mixed. This property has been vacant for several years - Uninhabitable and in dangerous conditions as of now. Will sell as is - no repairs. measurements and schools buyers to verify. Near by parcels is also for sale if interested. Please call agent for more information.
$390,000
7610 Riverwood Lane Frisco, TX 75036
- Type:
- Single Family
- Sq.Ft.:
- 1,467
- Status:
- Active
- Beds:
- 2
- Lot size:
- 0.2 Acres
- Year built:
- 2009
- Baths:
- 2.00
- MLS#:
- 20601244
- Subdivision:
- Frisco Lakes By Del Webb Villa
ADDITIONAL INFORMATION
Amazing Gray Myst open floor plan is perfection with 2 living areas & 2 dining areas in a 55+ age restricted Frisco Lakes Community! Big kitchen with breakfast nook, bay windows, tons of storage opens to impressive living room and dining room which will accommodate furniture easily. Guest wing features second living area, office or den, private bedroom & bath. Wall of windows bring sunlight to primary suite, with double sink vanity & plenty of drawer space, primary closet & walk-in shower with built-in bench seating. A covered patio opens to a large backyard great for entertaining with family and friends. Frisco Lakes is a 55+ age restricted community with an 18 hole championship golf course, 3 clubhouses with 3 fitness centers, indoor & outdoor pools & spas, pickleball & tennis courts, bocce ball courts, walking trails and many clubs and activities to enjoy.
$394,500
5113 Sandra Drive Frisco, TX 75036
- Type:
- Single Family
- Sq.Ft.:
- 1,968
- Status:
- Active
- Beds:
- 4
- Lot size:
- 0.13 Acres
- Year built:
- 2006
- Baths:
- 2.00
- MLS#:
- 20558741
- Subdivision:
- Hidden Cove Ph One
ADDITIONAL INFORMATION
Newley updated carpet, paint, lighting, microwave, dishwasher and garbage disposal. Great floor plan, has 4 bedrooms and 2 baths or 3 bedrooms and a work from home office or study or guest room...formal dining room and family-living, built in work-computer niche off of kitchen, great eat in kitchen design, with breakfast bar. This home has granite counters, deco arches, upgraded porcelain flooring, all brick plus stone-details in front of the house and is single story with a smaller easy to maintain back yard. Has access within walking distance (500 yards) Very Nice Community swimming pool. Recreation area, Kids playground. Very quiet area and neighborhood - HIDDEN COVE community in FRISCO - North-West side, between Colony and Little Elm Neighborhood is super nice people, mix of professional and families with great schools. A short distance from a Wal-Mart, CVS and many restaurants.
- Type:
- Single Family
- Sq.Ft.:
- 1,515
- Status:
- Active
- Beds:
- 2
- Lot size:
- 0.13 Acres
- Year built:
- 2006
- Baths:
- 2.00
- MLS#:
- 20556177
- Subdivision:
- Frisco Lakes Del Webb Ph 1a
ADDITIONAL INFORMATION
Spectacular GOLF COURSE home w-gorgeous FAIRWAY & LAKE views. 2 Bedrooms, 2 Bathrooms and a Private Den or Study. Great curb appeal. SS appliances, 2017 Roof, 2023 HVAC, built in storage shelving in over-sized two car garage, large living room and eat in breakfast area has lovely views of the lake, fountain and fairway. An ensuite bath fitted with dual sinks, large tiled shower and walk-in closet complete the spacious master suite. Split from the master is a private guest bedroom and bath. Large covered back patio provides a 180 degree view of the city for great sunsets, evening star gazing and multiple firework displays in July. Frisco Lakes is an age restricted 55+ community that features 3 clubhouses & fitness centers, indoor & outdoor pools and spas, pickleball, tennis and bocce ball courts, billiards room, walking trails. $1,500 Living Room flooring allowance included. 2 Refrigerators and Washer & Dryer convey (no warranties).
$689,000
13670 Declan Street Frisco, TX 75033
Open House:
Saturday, 1/11 2:00-4:00PM
- Type:
- Townhouse
- Sq.Ft.:
- 2,176
- Status:
- Active
- Beds:
- 3
- Lot size:
- 0.09 Acres
- Year built:
- 2023
- Baths:
- 3.00
- MLS#:
- 20555019
- Subdivision:
- Fields
ADDITIONAL INFORMATION
The Harwood plan nestled in exclusive community of the Fields in Frisco. This spacious abode spans an impressive 2,176 square feet. The first floor boasts a luxurious primary suite, providing a serene sanctuary for relaxation and rejuvenation. The heart of the home, the kitchen, is a culinary haven, equipped with sleek appliances, ample storage, and a generous island. Adjacent to the kitchen, an elegant dining area awaits opening to the family room, perfect for entertaining guests. Venture upstairs to find two additional well-appointed bedrooms, each offering comfort and privacy for family members or guests. An expansive game room awaits, providing endless opportunities for entertainment, whether it's game nights, movie marathons, or simply unwinding after a long day. The Harwood plan exemplifies the pinnacle of modern living, promising a lifestyle of luxury, comfort, and conveniently located near the Dallas North Tollway. Estimated completion date of July.
$829,000
5589 Braemar Drive Frisco, TX 75034
- Type:
- Single Family
- Sq.Ft.:
- 4,096
- Status:
- Active
- Beds:
- 4
- Lot size:
- 0.13 Acres
- Year built:
- 2007
- Baths:
- 5.00
- MLS#:
- 20546803
- Subdivision:
- Chase At Stonebriar The
ADDITIONAL INFORMATION
Huge Price Decrease ! Don't miss out on this Absolutely Gorgeous North facing Custom home nestled in sought after & beautiful gated community. Hand-scraped wood floors.Gourmet kitchen with double oven,granite counters,island,breakfast bar and breakfast nook opens to family room with fireplace,separate study.Master suite features separate shower, jetted tub,separate vanities with walk-in closest which includes a personal safety box.Large game-room and media room with theater lighting,wired for surround sound,wet bar w fridge.Covered decked patio with low maintenance landscaping. Front yard maintenance is included in the HOA fees.Both Water Heaters replaced in 2020.1 HVAC unit replaced in 2021. Radiant barrier in attic. Seller has replaced the roof with Grade 4 shingles, new gutters & exterior painting in Sep 2024.
$999,000
563 Mayfair Lane Frisco, TX 75033
Open House:
Saturday, 1/11 12:00-5:00PM
- Type:
- Single Family
- Sq.Ft.:
- 3,752
- Status:
- Active
- Beds:
- 4
- Lot size:
- 0.21 Acres
- Year built:
- 2023
- Baths:
- 4.00
- MLS#:
- 20547186
- Subdivision:
- Estates At Rockhill
ADDITIONAL INFORMATION
MLS# 20547186 - Built by Windsor Homes - Ready Now! ~ This north facing, Ramsey floor plan, sitting in the heart of Frisco features over 20ft vaulted ceilings in the Foyer, Family Room, and Back Patio areas. The Kitchen boasts expansive cabinetry, large island, an oversized nook area, all with updated, and modern finish outs. On the first floor, you will find a luxurious Master, oversized stand-up shower and free standing tub, Guest Bedroom and secondary Bath, also with a stand up shower, Study, and a three car J-swing garage. Upstairs features Bedrooms 3 and 4, Bathrooms 3 and four, a large Game Room overlooking the Foyer, Family Room And Kitchen areas, and a Media Room that is ready for your next family gathering.
$494,000
12962 Galaxy Drive Frisco, TX 75035
Open House:
Friday, 1/10 8:00-7:00PM
- Type:
- Single Family
- Sq.Ft.:
- 2,932
- Status:
- Active
- Beds:
- 4
- Lot size:
- 0.14 Acres
- Year built:
- 2007
- Baths:
- 3.00
- MLS#:
- 20542319
- Subdivision:
- Creekside At Preston Ph 4a
ADDITIONAL INFORMATION
Welcome to this beautiful property featuring a cozy fireplace, complemented by a natural color palette that creates a warm and inviting ambiance. The master bedroom boasts a spacious walk-in closet, allowing for ample storage and organization. With additional rooms offering flexible living spaces, you will have plenty of options to customize the home. The primary bathroom boasts double sinks and good under sink storage, providing functionality and convenience. Step outside and enjoy a fenced-in backyard, offering privacy and safety for outdoor activities. Relax and unwind in the sitting area, surrounded by lush greenery. This home has been freshly painted both inside and outside, giving it a renewed and modern feel. New flooring throughout the home adds a touch of luxury and elegance. Don't miss the opportunity to make this charming property your own and enjoy a comfortable and stylish lifestyle.
$1,900,000
4648 Warwick Lane Frisco, TX 75034
- Type:
- Single Family
- Sq.Ft.:
- 6,212
- Status:
- Active
- Beds:
- 5
- Lot size:
- 0.34 Acres
- Year built:
- 2004
- Baths:
- 6.00
- MLS#:
- 20508152
- Subdivision:
- Stonebriar Country Club Estates
ADDITIONAL INFORMATION
4648 Warwick Lane is a detailed custom 5 bedroom home located in the the prestigious gated neighborhood of Stonebriar Country Club Estates in Frisco TX. Located on Stonebriar Country Club Golf Course and minutes away from the new PGA Golf Course, Frisco Star, Legacy West, DFW International Airport, and Grandscape The Colony. Recently updated primary and guest bath. This custom corner lot home features a grand entrance with detailed crown moulding, lighting features, and includes a 10 seat dining table. The home features 5 bedrooms 5.5 bath including a newly carpeted primary with ensuite including a fireplace and large closet. Features include marble, tile, wood flooring, 2 fireplaces, game room pool table, pool, private theater, 2 bars, wine cellar, security camera system, 5 car garage with 2 gates, and carport . The custom built kitchen includes a built in refrigerator, 2 sinks, kitchenAid appliances, trash compactor, and large pantry.
$439,900
1277 Tree Top Drive Frisco, TX 75033
- Type:
- Single Family
- Sq.Ft.:
- 2,020
- Status:
- Active
- Beds:
- 4
- Lot size:
- 0.14 Acres
- Year built:
- 2001
- Baths:
- 2.00
- MLS#:
- 20512968
- Subdivision:
- GRAYHAWK #01 & #02
ADDITIONAL INFORMATION
Discover refined living at 1277 Tree Top Drive in prestigious Grayhawk, Frisco. This 4-bed, single-story residence embodies elegance and efficiency. Flexible living space includes an open floor plan and a versatile room for dining or as a well-appointed office. The master bedroom is a sanctuary of comfort with dual sinks, a soaking tub, a separate shower, and a spacious walk-in closet. Grayhawk, a 5-star neighborhood, offers amenities like a park, trails, a private pond, play areas, and three community swimming pools. Strategically positioned, 1277 Tree Top Drive is minutes from the Dallas North Tollway, providing city access while maintaining tranquility. Owned by a licensed real estate agent. Schedule your private tour today! Note: Property finally Active again!! Fresh paint throughout the whole house + garage, new granite bathroom vanity tops with sinks + faucets, new custom cut blinds, new upgraded brushed nickel light fixtures.
- Type:
- Condo
- Sq.Ft.:
- 2,568
- Status:
- Active
- Beds:
- 2
- Year built:
- 2019
- Baths:
- 3.00
- MLS#:
- 20430521
- Subdivision:
- Corvalla Condominiums
ADDITIONAL INFORMATION
The Corvalla is a three-story luxury development of single-story residences located in the Stonebriar neighborhood of Frisco. Characterized by resort-inspired living, The Corvalla offers high-end finishes, superlative services and unmatched amenities. These luxury condos are adjacent to Stonebriar Country Club, and near the popular urban lifestyle destinations of the Shops at Legacy and Stonebriar Center. These flats are the collaboration between Robert Elliott Custom Homes and the architecture firm Stocker Hoesterey and Montenegro.
- Type:
- Condo
- Sq.Ft.:
- 2,589
- Status:
- Active
- Beds:
- 2
- Year built:
- 2019
- Baths:
- 3.00
- MLS#:
- 20271796
- Subdivision:
- Corvalla Condominiums
ADDITIONAL INFORMATION
The Corvalla is a three-story luxury development of single-story residences located in the Stonebriar neighborhood of Frisco. Characterized by resort-inspired living, The Corvalla offers high-end finishes, superlative services and unmatched amenities. These luxury condos are adjacent to Stonebriar Country Club, and near the popular urban lifestyle destinations of the Shops at Legacy and Stonebriar Center. These flats are the collaboration between Robert Elliott Custom Homes and the architecture firm Stocker Hoesterey and Montenegro.
- Type:
- Condo
- Sq.Ft.:
- 2,589
- Status:
- Active
- Beds:
- 2
- Year built:
- 2019
- Baths:
- 3.00
- MLS#:
- 20244364
- Subdivision:
- Corvalla Condominiums
ADDITIONAL INFORMATION
The Corvalla is a three-story luxury development of single-story residences located in the Stonebriar neighborhood of Frisco. Characterized by resort-inspired living, The Corvalla offers high-end finishes, superlative services and unmatched amenities. These luxury condos are adjacent to Stonebriar Country Club, and near the popular urban lifestyle destinations of the Shops at Legacy and Stonebriar Center. These flats are the collaboration between Robert Elliott Custom Homes and the architecture firm Stocker Hoesterey and Montenegro.
- Type:
- Condo
- Sq.Ft.:
- 2,429
- Status:
- Active
- Beds:
- 2
- Year built:
- 2019
- Baths:
- 3.00
- MLS#:
- 20199025
- Subdivision:
- Corvalla Condominiums
ADDITIONAL INFORMATION
The Corvalla is a three-story luxury development of single-story residences located in the Stonebriar neighborhood of Frisco. Characterized by resort-inspired living, The Corvalla offers high-end finishes, superlative services and unmatched amenities. These luxury homes are adjacent to Stonebriar Country Club, and near the popular urban lifestyle destinations of the Shops at Legacy and Stonebriar Center. These flats are the collaboration between Robert Elliott Custom Homes and the architecture firm Stocker Hoesterey and Montenegro.

The data relating to real estate for sale on this web site comes in part from the Broker Reciprocity Program of the NTREIS Multiple Listing Service. Real estate listings held by brokerage firms other than this broker are marked with the Broker Reciprocity logo and detailed information about them includes the name of the listing brokers. ©2025 North Texas Real Estate Information Systems
Frisco Real Estate
The median home value in Frisco, TX is $653,100. This is higher than the county median home value of $488,500. The national median home value is $338,100. The average price of homes sold in Frisco, TX is $653,100. Approximately 65.25% of Frisco homes are owned, compared to 29.03% rented, while 5.72% are vacant. Frisco real estate listings include condos, townhomes, and single family homes for sale. Commercial properties are also available. If you see a property you’re interested in, contact a Frisco real estate agent to arrange a tour today!
Frisco, Texas has a population of 193,140. Frisco is more family-centric than the surrounding county with 55.78% of the households containing married families with children. The county average for households married with children is 44.37%.
The median household income in Frisco, Texas is $134,210. The median household income for the surrounding county is $104,327 compared to the national median of $69,021. The median age of people living in Frisco is 37.5 years.
Frisco Weather
The average high temperature in July is 93.5 degrees, with an average low temperature in January of 32.2 degrees. The average rainfall is approximately 40.4 inches per year, with 1.4 inches of snow per year.



