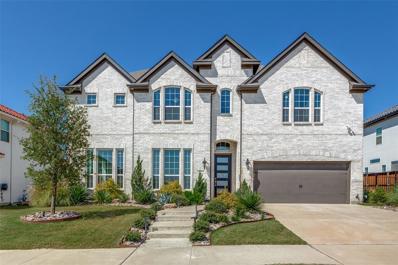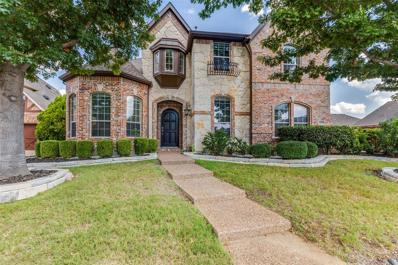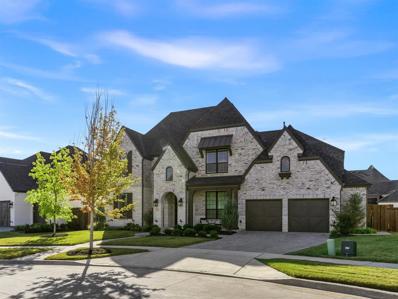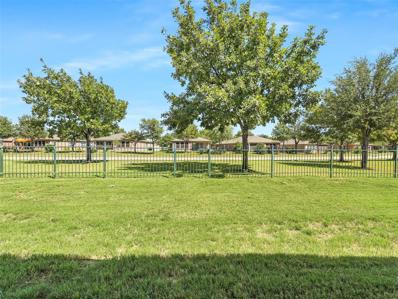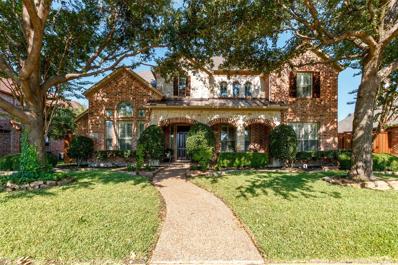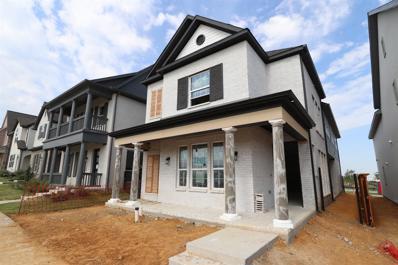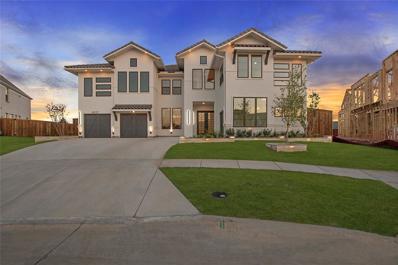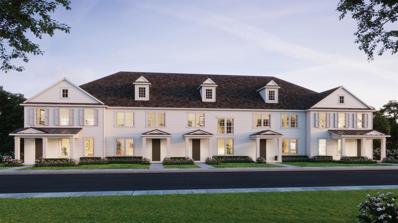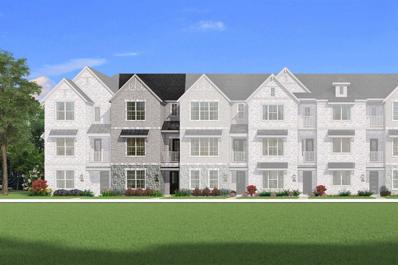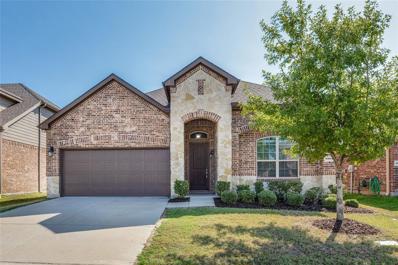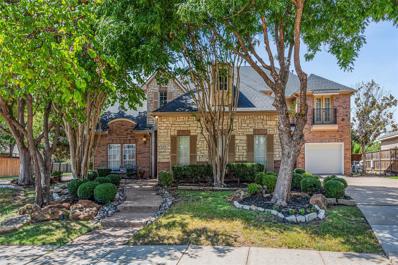Frisco TX Homes for Sale
$1,100,000
15817 Pleat Leaf Road Frisco, TX 75033
- Type:
- Single Family
- Sq.Ft.:
- 4,006
- Status:
- Active
- Beds:
- 5
- Lot size:
- 0.23 Acres
- Year built:
- 2021
- Baths:
- 5.00
- MLS#:
- 20733787
- Subdivision:
- Hollyhock Ph 3
ADDITIONAL INFORMATION
Prestigious Hollyhock Community, 4006 sqft 5-bed, 4.1-bath home offers elegancy from the moment you enter, with a grand family room with a floor-to-ceiling accent fireplace, & abundant natural light. Wired for sound, indoors & out. The chef's kitchen boasts waterfall island, double ovens, lots of cabinetry, & a whole-house water filtration system. Open floor plan seamlessly connects the kitchen, dining, & living areas, making it perfect for hosting. Master suite overlooks the backyard pool & includes a spa-like bath with double vanity, & his-and-hers closets. Guest suite offers its own bath & oversized windows, for comfort & light. Outside, the covered patio with a fireplace, gourmet outdoor kitchen & a full bath makes the perfect setting for entertaining. A saltwater, heated pool offers year-round relaxation. Prime location offers top-rated schools, easy access to major highways & proximity to the PGA course with world-class amenities, shopping, dining & recreation nearby. Very Rare!
$1,079,000
16438 Cavendish Lane Frisco, TX 75033
- Type:
- Single Family
- Sq.Ft.:
- 4,031
- Status:
- Active
- Beds:
- 5
- Lot size:
- 0.18 Acres
- Year built:
- 2024
- Baths:
- 4.00
- MLS#:
- 20734651
- Subdivision:
- Estates At Rockhill
ADDITIONAL INFORMATION
Popular open concept home has a double door dramatic two-story entry and family room with fireplace! Beautiful gourmet kitchen has quartz countertops, upgraded built-in appliances with a large walk-in pantry as well as a butlerâ??s pantry for lots of storage. Walk-thru from kitchen to formal dining makes entertaining easier. Spacious master retreat offers a generous size bathroom with separate freestanding tub and shower, separate sinks and large walk-in closet. Guest bedroom & bath and study are downstairs for easy access. Lots of space with 5 bedrooms and 4 full bathrooms. Covered patio gives room for outdoor entertainment. Additional upgrades are engineered hardwood floors downstairs & tile in the kitchen and bathrooms as well as Iron spindles on the staircase. Comfy box windows in the casual dining and master bedroom make cozy spots to relax.
- Type:
- Single Family
- Sq.Ft.:
- 3,317
- Status:
- Active
- Beds:
- 4
- Lot size:
- 0.18 Acres
- Year built:
- 2024
- Baths:
- 4.00
- MLS#:
- 20734621
- Subdivision:
- Estates At Rockhill
ADDITIONAL INFORMATION
Popular open concept home has a dramatic two-story family room with fireplace and an abundance of space with 4 bedrooms and 4 full bathrooms. Beautiful gourmet kitchen has quartz countertops, upgraded built-in appliances with a large walk-in pantry. Spacious master retreat offers a generous size bathroom with freestanding tub and separate shower with separate sinks. Guest bedroom and bathroom with walk in shower, study and media room are downstairs for easy access. Covered patio and large yard gives room for outdoor entertainment. Additional upgrades are engineered hardwood floors downstairs and tile in the kitchen and bathrooms as well as Iron spindles on the staircase. Comfy box windows in the casual dining and master bedroom make cozy spots to relax.
$999,000
648 Barcara Lane Frisco, TX 75033
- Type:
- Single Family
- Sq.Ft.:
- 3,698
- Status:
- Active
- Beds:
- 5
- Lot size:
- 0.19 Acres
- Year built:
- 2024
- Baths:
- 4.00
- MLS#:
- 20734569
- Subdivision:
- Estates At Rockhill
ADDITIONAL INFORMATION
Popular open concept home has a dramatic two-story family room with corner fireplace! Lots of space with 5 bedrooms, 3 full bathrooms, and a jack and jill bathroom as well. Beautiful gourmet kitchen has quartz countertops, upgraded built-in appliances and a walk-in pantry. Spacious master retreat offers a generous size bathroom with separate tub shower, separate sinks, and His and Hers walk in closets. Guest bedroom and study are downstairs for easy access. Game room and media room are upstairs for easy entertaining. Covered patio gives room for outdoor entertainment. Additional upgrades are engineered hardwood floors downstairs & tile in the kitchen and bathrooms as well as Iron spindles on the staircase. Comfy box windows in the casual dining and master bedroom make cozy spots to relax.
$999,000
568 Barcara Lane Frisco, TX 75033
- Type:
- Single Family
- Sq.Ft.:
- 3,857
- Status:
- Active
- Beds:
- 5
- Lot size:
- 0.18 Acres
- Year built:
- 2024
- Baths:
- 4.00
- MLS#:
- 20734508
- Subdivision:
- Estates At Rockhill
ADDITIONAL INFORMATION
Popular open concept home has a dramatic two-story entry and family room with fireplace. Beautiful gourmet kitchen has quartz countertops and upgraded built-in appliances. The walk-in pantry is huge! Large laundry utility room are very convenient. Spacious master retreat offers a generous size bathroom with separate tub shower and separate sinks countertops. Master bedroom, guest bedroom, study and media room are on first floor. Additional upgrades include upgraded flooring, box windows in master bedroom, family room & game room with metal railing overlooks from the game room to the family room and staircase. Covered back patio gives outdoor entertainment space.
$525,000
6226 Paragon Drive Frisco, TX 75036
- Type:
- Single Family
- Sq.Ft.:
- 1,704
- Status:
- Active
- Beds:
- 3
- Lot size:
- 0.15 Acres
- Year built:
- 2015
- Baths:
- 2.00
- MLS#:
- 20725528
- Subdivision:
- Frisco Lakes By Del Webb Villa
ADDITIONAL INFORMATION
MOTIVATED SELLER - SELLER OFFERS ALLOWANCE FOR FENCE INSTALLATION. Impressive 3 bedroom Copper Ridge plan on a quite Cul-De-Sac with a panoramic water and nature preserve view. Open concept floor plan offers a great space for family gatherings. Spacious living room and dining room are open to the gourmet kitchen. Primary Suite features a wall of windows, an ensuite bathroom with walk in shower, linen closet and large walk in closet. The 2 guest bedrooms and bath are split from the Primary Suite for privacy. The oversized garage has a solar tube for extra light. Relax sitting on your patio swing overlooking the nature preserve and view of the lake. The patio is extended with stone and has a built in stone planter. The backyard has sod all way to Greenbelt on the core property. Frisco Lakes is a 55+ age restricted community with an 18-hole championship golf course, 3 clubhouses with 3 fitness centers, indoor & outdoor pools & spas, pickle ball & tennis courts, bocce ball courts, walking trails and many clubs.
- Type:
- Single Family
- Sq.Ft.:
- 3,759
- Status:
- Active
- Beds:
- 4
- Lot size:
- 0.22 Acres
- Year built:
- 2005
- Baths:
- 4.00
- MLS#:
- 20734007
- Subdivision:
- Westfalls Village Ph 3
ADDITIONAL INFORMATION
Welcome to your beautifully refreshed home on a serene greenbelt in the highly desired West Falls Village neighborhood! This stunning property features a sparkling new kitchen, complete with updated lighting, and all secondary baths have been tastefully redone. Enjoy a fresh, modern style throughout, including a primary suite on the main floor and a separate study for added convenience. Upstairs, youâll find three spacious secondary bedrooms, a billiard room, and a dedicated media room, perfect for entertaining or relaxing. The real hardwood floors have been refinished, adding warmth and elegance to every room. Situated on a larger lot that overlooks the greenbelt, youâll experience peaceful tranquility while enjoying your private pool. This home is ready for you to move in and make it your own!
$1,350,000
3701 Cathedral Lake Drive Frisco, TX 75034
- Type:
- Single Family
- Sq.Ft.:
- 4,851
- Status:
- Active
- Beds:
- 5
- Lot size:
- 0.28 Acres
- Year built:
- 2014
- Baths:
- 5.00
- MLS#:
- 20727570
- Subdivision:
- Park Place Estates Ph 2
ADDITIONAL INFORMATION
Stunning NORTH Facing Shaddock home in desirable Park Place. Soaring Ceilings. Dramatic Staircase. Rotunda Office w-french doors. Gourmet Kitchen features rich cabinetry w-display glass, island, dbl ovens, gas c-top, upgraded granite, walk-in pantry and butlers area. 2 story living rm has wall of windows, decorative glass shelving & stone fireplace. Elegant Owner's Suite boasts a spa style bath w-soaking tub, tiled shower, dual vanities & walk-in closet. Main flr guest w-ensuite. Upstairs has the perfect layout w-Game rm, Media 3 beds & 3 baths. Hand-scraped floors. Plantation Shutters. Iron Spindles. Decorative lighting. Outdoor living area. Huge pool-sized yard. 3 car garage. This PRIME LOCATION is mins. from DNT, The PGA, The Star, Shops at Legacy, HEB, & Hidden Cove Marina w-boating, bike trails, Volleyball, Kayaking & More. Visit City of Frisco website for more information regarding Grand Park that will be located on Stonebrook & Legacy. This Beauty will not disappoint!
$1,475,000
7871 Hoxie Lane Frisco, TX 75035
- Type:
- Single Family
- Sq.Ft.:
- 4,089
- Status:
- Active
- Beds:
- 5
- Lot size:
- 0.27 Acres
- Year built:
- 2020
- Baths:
- 6.00
- MLS#:
- 20733809
- Subdivision:
- Grove Frisco Ph 6, The
ADDITIONAL INFORMATION
Welcome to your own private Oasis at The Grove in Frisco TX! This lovely designed family home is perched on over a quarter acre lot and one of only 6 homes in the cul de sac.- This beauty offers 5 bed 6 bath. She has soaring ceilings with gorgeous exposed wood beams running throughout the wide open family room all the way to your dream kitchen with oversized island, custom cabinetry, gas range and more! The primary is tucked away in its own wing off the kitchen w beautiful wainscotting accent wall, bay window, deep stand alone tub & huge walk in shower w Moet shower control, custom closet system, split sinks & more! A second bedroom w ensuite on 1st floor makes this home ideal for multigenerational families! 3 bedrooms and large 2nd living area up. Remote shade on back patio so that you can enjoy your of patio anytime of the day, heated pool, outdoor grill, covered kitchen area, water features, 8 person spa, NO GRASS MAINTENANCE. Turfed backyard & HOA covers services front yard!
$399,500
7538 Kite Lane Frisco, TX 75036
- Type:
- Single Family
- Sq.Ft.:
- 1,453
- Status:
- Active
- Beds:
- 2
- Lot size:
- 0.14 Acres
- Year built:
- 2012
- Baths:
- 2.00
- MLS#:
- 20729788
- Subdivision:
- Frisco Lakes By Del Webb Villa
ADDITIONAL INFORMATION
Oversized Back Yard at this Gray Myst Plan Home with completely fenced back yard and open view on a Premium Lot. Back fence has a gate for easy access to take that morning or evening stroll! New Paint throughout in this Open floor plan with plenty of room for entertaining plus extra Bonus Living area. The Living areas have wood looking upgraded ceramic tile, Kitchen has upgraded granite counter tops and includes the refrigerator. Two Bedrooms plus a Study or Flex room. Large Primary Suite. Garage has epoxy floor and outlets for your Golf Cart or extra refrigerator. Just blocks from the Frisco Lakes Golf Course Clubhouse. Frisco Lakes offer many things to do! 3 amenity centers, each with outdoor resort style pools, fitness center includes the very popular Pickleball plus Bocce Ball, Tennis, indoor, outdoor pools, billiards & so much more. This 55+ Community offers a fun and involved Lifestyle that you donât want to miss in this time of your life, Like a Cruise Ship on Land!
- Type:
- Single Family
- Sq.Ft.:
- 4,195
- Status:
- Active
- Beds:
- 4
- Lot size:
- 0.21 Acres
- Year built:
- 2005
- Baths:
- 5.00
- MLS#:
- 20731061
- Subdivision:
- Heather Ridge
ADDITIONAL INFORMATION
THIS HOME HAS A WOW FACTOR FROM STREET TO POOL. LOCATED IN A QUITE FAMILY ORIENTED NEIGHBORHOOD WITH EXEMPLARY AND PRIVATE SCHOOLS, YET STILL CLOSE TO SHOPPING. 3 CAR, 4 BED, 4.5 BATH HOME. FAMILY ROOM, MEDIA, GAME AND STUDY. TWO STAIRCASES WITH IRON BALUSTERS, OFFERING AN APPEALING VIEW FROM BOTH LANDINGS. PERFECT FOR ENTERTAINING. AN OPENESS THAT ALLOWS YOU TO FEEL LIKE YOU CAN BREATHE. GREAT LAYOUT FOR ENTERTAINING LARGER GATHERINGS. THE HOME ALSO OFFERS A LARGE KITCHEN WITH LOTS OF STORAGE AND COUNTER SPACE. A VIEW 0F THIS BEAUTIFUL POOL AREA CAN BE ENJOYED FROM THE PRIMARY BEDROOM. TO COMPLETE THIS WONDERFUL HOME EXPERIENCE:THE OUTDOOR ENTERTAINMENT AREA. FABULOUS HEATED SALT WATER POOL, HOT TUB, PATIO, FIREPIT, BAR AND KITCHEN.
$790,681
3348 Betony Street Frisco, TX 75033
- Type:
- Single Family
- Sq.Ft.:
- 2,600
- Status:
- Active
- Beds:
- 3
- Lot size:
- 0.09 Acres
- Year built:
- 2024
- Baths:
- 4.00
- MLS#:
- 20644482
- Subdivision:
- Fields
ADDITIONAL INFORMATION
MLS#20644482 REPRESENTATIVE PHOTOS ADDED. Built by Taylor Morrison, January Completion - The charming Brentwood floor plan presents a superbly outfitted gourmet kitchen, a sheltered patio, and a two-story gathering room â all excellent elements for hosting gatherings! An ideal accommodation for overnight guests, the first-floor guest suite adds a touch of convenience. On the upper level, discover the game room, a designated study, a secondary bedroom, and the primary bedroom. The owner's walk-in closet, dual sinks, and walk-in shower are certain to leave a lasting impression! Design enhancements feature quartz countertops, appliances, cabinetry and more! Structural options added include: Wet bar, shower in secondary bath and walk-in shower in primary.
$2,700,000
2037 Cousins Trail Frisco, TX 75034
- Type:
- Single Family
- Sq.Ft.:
- 6,083
- Status:
- Active
- Beds:
- 6
- Lot size:
- 0.27 Acres
- Year built:
- 2024
- Baths:
- 7.00
- MLS#:
- 20733302
- Subdivision:
- Silverleaf
ADDITIONAL INFORMATION
Experience one of Frisco's finest as you step into this modern masterpiece, custom-built in 2024. Indulge in the epitome of luxury living in this all ensuite 6 BD, 7 BA residence filled w designer upgrades. Spanning 6,000 sqft of living space crafted for unparalleled comfort and sophistication. Its seamlessly flowing layout showcases impressive living areas accentuated w custom Millwork, floor to ceiling fireplace, soaring vaulted ceilings, custom chandelier, & sliding door that invites a tranquil indoor outdoor lifestyle. Large windows usher in abundant natural light & after dark contemporary lighting that creates a more intimate ambiance. Spacious gourmet kitchen designed w commercial-grade appliances & large 60in built-in Subzero fridge. Grand Master bedrm is its own private oasis, extended additional 10ft for max comfort & elegance. 4 BDs up w loft area, gamerm & large media designed to WOW you. Garages finished w metallic epoxy coating, patio finished w quartz. No details missed!
$640,000
12298 Salem Drive Frisco, TX 75035
- Type:
- Single Family
- Sq.Ft.:
- 3,359
- Status:
- Active
- Beds:
- 4
- Lot size:
- 0.15 Acres
- Year built:
- 2007
- Baths:
- 3.00
- MLS#:
- 20730167
- Subdivision:
- Dominion At Panther Creek PH TWO
ADDITIONAL INFORMATION
Stunning 4 Bedroom Home in Dominion at Panther Creek! This beautiful east west facing two-story home is ideally located just 5 minutes from PGA and the highly anticipated future Universal Kids Resort, offering both convenience and potential future value! Inside, you'll find 4 spacious bedrooms and 2.5 bathrooms, along with fantastic features including a formal dining room, media room, and a huge game room. perfect for fun and entertaining. The property is equipped with sunscreens on the windows for extra comfort and energy efficiency, keeping your home cool during those Texas summers. For added privacy and security, the home boasts a privacy fence and electric gate to the garage. This home offers an exceptional living experience in a highly sought-after location. Donâ??t miss out on the opportunity to make it yours!
- Type:
- Townhouse
- Sq.Ft.:
- 1,939
- Status:
- Active
- Beds:
- 3
- Lot size:
- 0.06 Acres
- Year built:
- 2005
- Baths:
- 3.00
- MLS#:
- 20728247
- Subdivision:
- Tuscany Square #2
ADDITIONAL INFORMATION
Better than lease. Great location, close to CCCC, FISD and mall. A spacious home, greenbelt in the back for privacy. Soar ceiling in family room. Wood floor downstairs throughout, Study or library in front. Garage leads to laundry,kitchen. Bright n cozy. Master bath has separate shower & bath tub, lots of closets. Loft overlook downstairs. this is the largest floor plan in neighborhood. Community Pool access. Remote controllers, Ceiling fans. Sprinkler system which is managed by HOA. HOA covers backyrad mowing, pool maintennace, building insurance, etc. Dishwasher and Range 2 years old. Master commode brand new. Available NOW.
- Type:
- Single Family
- Sq.Ft.:
- 2,796
- Status:
- Active
- Beds:
- 4
- Lot size:
- 0.16 Acres
- Year built:
- 1999
- Baths:
- 3.00
- MLS#:
- 20726432
- Subdivision:
- Lakes Of Preston Vineyards Ph 2 The
ADDITIONAL INFORMATION
Welcome to this stunning 4 bed, 2.5 bath home, where modern elegance meets functional design. Featuring beautiful LVP flooring throughout and freshly painted walls, this home radiates a clean, inviting atmosphere. The open floor plan is perfect for both entertaining and everyday living, seamlessly connecting the spacious living areas. Just inside the front door is a large study with French doors and formal dining room. The kitchen and living area open up to the beautiful, private backyard. Step outside to enjoy the extended patio, ideal for relaxing or hosting game day watch parties! Driveway adorns an automatic gated fence, providing privacy and extended backyard. Upstairs is another living room or game room, spacious primary bedroom and 3 other bedrooms. This split bedroom floor plan allows for extra privacy for the primary bedroom. Don't miss this opportunity to own a home that combines style, comfort, and practicality. NEW ROOF AUG 2024. NEW AC UNITS 2018.
$468,990
9595 Speaker Drive Frisco, TX 75034
- Type:
- Townhouse
- Sq.Ft.:
- 1,900
- Status:
- Active
- Beds:
- 2
- Lot size:
- 0.05 Acres
- Year built:
- 2024
- Baths:
- 3.00
- MLS#:
- 20732763
- Subdivision:
- Village On Main Street Townhomes
ADDITIONAL INFORMATION
CB JENI HOMES BOYD floor plan. Abundant living is yours in this open concept design highlighted by vaulted ceilings and lots of windows! Second floor loft space has open railing with view to double story living room. Luxury finishes include resilient wood look plank flooring at first floor, gourmet kitchenâshaker style cabinetry with coordinating hardware, stainless steel appliance package with vent to outside, under cabinet lighting, quartz counters, high end tile finishes throughout. Great storage including closet under stairs and separate walk-in pantry. Classic neutral color palette chosen by our design team. MOVE IN READY NOW!
$524,990
9585 Speaker Drive Frisco, TX 75034
- Type:
- Townhouse
- Sq.Ft.:
- 2,121
- Status:
- Active
- Beds:
- 3
- Lot size:
- 0.05 Acres
- Year built:
- 2024
- Baths:
- 3.00
- MLS#:
- 20732537
- Subdivision:
- Village On Main Street Townhomes
ADDITIONAL INFORMATION
CB JENI HOMES CALHOUN floor plan. Contemporary open flow plan with modern design. Gourmet kitchen with quartz counters, over-sized bar space, under cabinet lighting, gas stainless steel appliances, venting to outside, custom site finished cabinetry with coordinating hardware, high grade wood look plank flooring on first floor, high end tile at wet areas. Luxurious owner's suite is complete with an oversized walk-in shower, dual sinks, spacious closet, linen cabinet. Oversized secondary bedrooms. Great storage space throughout. Classic neutral color palette throughout. Energy efficiency with whole home quality construction. MOVE IN READY NOW!
$611,090
4129 La Plata Drive Frisco, TX 75034
- Type:
- Townhouse
- Sq.Ft.:
- 2,323
- Status:
- Active
- Beds:
- 3
- Year built:
- 2024
- Baths:
- 3.00
- MLS#:
- 20732132
- Subdivision:
- Wade Settlement
ADDITIONAL INFORMATION
Wade Settlement is Friscoâs newest high-end, historic townhome community. You will enjoy a large private park, amenities center & pool, located close to all the attractions of the Frisco Business District, historic downtown Frisco, Dr Pepper Ballpark & Arena, the Dallas Cowboysâ FIT gym & Star event center, Stonebriar Centre & Legacy West. The Imperial is a welcoming well-proportioned floorplan with 3 bedrooms, 3 bathrooms, a 2-car garage & two utility rooms. Aside from an ownerâs suite with private bath, there is a junior ownerâs suite on the 1st floor, offering much of the same privacy. A loft gives you even more flexible living space, whether as a game room, hobby headquarters or separate entertainment area. The breakfast bar & kitchen island are open to the dining & living, while a covered porch & 2nd-floor covered balcony offer even more space for gathering, light dining or enjoying a fresh breeze. The laundry & garage entrance has a mud room. THIS HOME IS MOVE IN READY!
$620,000
12300 Biloxi Drive Frisco, TX 75035
- Type:
- Single Family
- Sq.Ft.:
- 2,680
- Status:
- Active
- Beds:
- 3
- Lot size:
- 0.14 Acres
- Year built:
- 1997
- Baths:
- 3.00
- MLS#:
- 20731898
- Subdivision:
- Plantation Resort Ph Iiic The
ADDITIONAL INFORMATION
Corner lot house Located in the Golf course community of Plantation Resort and award-winning Frisco ISD schools, this home features, floor to ceiling windows in family room, overlooking beautiful pool and spa, Quartz Kitchen countertops, white cabinets, updated lighting fixtures in all rooms and new chandelier, freshly painted throughout. granite in all bathrooms. The office down can also serve as a 4th bedroom. Wood burning fireplace in the living room. $65,000 in recent upgrades, including new tile floor in the kitchen, hardwood floor in the dining area, new carpet on the second floor. New foundation as of April 2024. New landscape and sprinkler system.
- Type:
- Single Family
- Sq.Ft.:
- 3,307
- Status:
- Active
- Beds:
- 4
- Lot size:
- 0.2 Acres
- Year built:
- 2018
- Baths:
- 4.00
- MLS#:
- 20729361
- Subdivision:
- Prairie View Ph 2a
ADDITIONAL INFORMATION
IF INTEREST RATES AREN'T COMING DOWN AS QUICK AS YOU'D LIKE, WE HAVE A PLAN FOR THAT!! SELLERS ARE READY WITH $15,000 BUY DOWN WITH ACCEPTABLE OFFER. MARRY THE HOUSE, DATE THE RATE!! SOLAR PANELS and EV Port to CONVEY. NEW carpets throughout â?? but wait there's MORE! This meticulously maintained HIGHLAND home is nestled on an oversized lot perfect for a pool and offers high-end features including a spacious rear-entry two car garage. The design not only enhances the home's curb appeal but also offers practical benefits for the growing family. Step inside to discover a beautifully appointed kitchen, perfect for entertaining and everyday functionality. It features sleek quartz countertops, a butler's pantry that could be a wine or coffee bar, an additional walk in pantry, and a gas cooktop. The owner's suite is a highlight, showcasing an extraordinary custom closet that is a must see. For those who work or study from home, the home office provides a quiet retreat accented with glass doors. A second office option is found in a quiet desk space near the family room. The downstairs space is accented with hardwood floors throughout adding warmth and durability to the modern aesthetic. Leisure options abound with both a media room and game room. Perfect for family fun and relaxation. The backyard is a private oasis, surrounded by a privacy fence, making it ideal for intimate gatherings or peaceful solitude. The neighborhood is family friendly with access to the highly sought after Prosper ISD schools. Centrally located to parks, shopping centers, and major highways making commutes to the larger cities easy. This location also offers residents a perfect blend of suburban life with the convenience of urban amenities to include the Frisco Star, Toyota Stadium, and Stonebriar Center.
- Type:
- Single Family
- Sq.Ft.:
- 2,033
- Status:
- Active
- Beds:
- 3
- Lot size:
- 0.14 Acres
- Year built:
- 2016
- Baths:
- 2.00
- MLS#:
- 20730471
- Subdivision:
- Rivendale By The Lake Ph 3
ADDITIONAL INFORMATION
Welcome to your dream home in Frisco, where comfort meets convenience! This charming 3-bedroom, 2-bathroom residence is perfect for a growing family. As you step inside, you'll be greeted by a warm and inviting living space, designed with family gatherings in mind. The open floor plan seamlessly connects the spacious living room to a modern kitchen, featuring sleek countertops, ample cabinet space, and a convenient island for casual dining. The primary suite is a true retreat, offering a private oasis with a generous walk-in closet and an en-suite bathroom complete with a double vanity and a relaxing garden tub. The additional bedrooms are equally well-sized, and share a second well-appointed bathroom. Situated in a beautiful community, this home is not just about the house itself but also the lifestyle it offers. Enjoy tree-lined streets, friendly neighbors, and access to excellent schools, parks, and recreational facilities.
$1,150,000
4731 Wicklow Drive Frisco, TX 75034
- Type:
- Single Family
- Sq.Ft.:
- 4,413
- Status:
- Active
- Beds:
- 5
- Lot size:
- 0.28 Acres
- Year built:
- 2001
- Baths:
- 4.00
- MLS#:
- 20724347
- Subdivision:
- Heritage Green Ph 1
ADDITIONAL INFORMATION
Welcome to this stunning custom-built home situated on a beautifully landscaped corner lot, backing to a serene greenbelt. This luxurious residence offers an expansive open floor plan with 5 spacious bedrooms and a master suite located downstairs, featuring a separate shower, dual vanities, jetted tub, travertine flooring, and a custom-designed closet system. The main floor with a formal living, dining, study, and a family room overlooks a custom pool with a water feature and stone grotto. The gourmet eat-in kitchen boasts a breakfast bar, brand-new stainless steel appliances, a walk-in pantry. Upstairs, a large game room and walk-out balcony offering beautiful views of the greenbelt and backyard, along with a media room. Four well-appointed bedrooms, one full bath, and a Jack and Jill bathroom. Three-car garage and access to the Lakes Tennis Academy, fitness center, and community pool through the HOA. Luxury living and prime location come together in this magnificent home!
$1,799,369
14335 Bergamot Avenue Frisco, TX 75033
- Type:
- Single Family
- Sq.Ft.:
- 4,223
- Status:
- Active
- Beds:
- 4
- Lot size:
- 0.22 Acres
- Year built:
- 2024
- Baths:
- 6.00
- MLS#:
- 20729230
- Subdivision:
- The Fields Summit
ADDITIONAL INFORMATION
MLS # 20729230 -- Built by Toll Brothers, Inc. This beautiful home was perfectly crafted to fit your lifestyle. The striking two-story foyer offers sweeping views of the great room just beyond. Prepping meals is a breeze with the large center island and ample counter space. The second floor offers a versatile loft space that can be suited to your needs. This home has room for everyone in the family, and then some! Additional features include upgraded cabinets, quartz countertops, and gorgeous sliding glass door! Designer selections throughout! You won't want to miss this one!
$1,839,264
3528 Melvina Drive Frisco, TX 75033
- Type:
- Single Family
- Sq.Ft.:
- 4,506
- Status:
- Active
- Beds:
- 5
- Lot size:
- 0.21 Acres
- Year built:
- 2024
- Baths:
- 7.00
- MLS#:
- 20729198
- Subdivision:
- The Fields Summit
ADDITIONAL INFORMATION
MLS# 20729198 -- Built by Toll Brothers, Inc. -- OCTOBER COMPLETION. This beautiful home was crafted the way you live. The bright foyer sets the perfect mood, offering plenty of natural light and flowing effortlessly into the rest of the home. The open-concept kitchen and great room provide the ideal space for entertaining. As the centerpeice of the home, the open-concept great room is highlighted by gorgeous hardwood floors and convenient access to the covered outdoor patio. A first-floor office provides the space to work from home. Explore everything this exceptional home has to offer and schedule your appointment today!

The data relating to real estate for sale on this web site comes in part from the Broker Reciprocity Program of the NTREIS Multiple Listing Service. Real estate listings held by brokerage firms other than this broker are marked with the Broker Reciprocity logo and detailed information about them includes the name of the listing brokers. ©2024 North Texas Real Estate Information Systems
Frisco Real Estate
The median home value in Frisco, TX is $653,100. This is higher than the county median home value of $488,500. The national median home value is $338,100. The average price of homes sold in Frisco, TX is $653,100. Approximately 65.25% of Frisco homes are owned, compared to 29.03% rented, while 5.72% are vacant. Frisco real estate listings include condos, townhomes, and single family homes for sale. Commercial properties are also available. If you see a property you’re interested in, contact a Frisco real estate agent to arrange a tour today!
Frisco, Texas has a population of 193,140. Frisco is more family-centric than the surrounding county with 55.78% of the households containing married families with children. The county average for households married with children is 44.37%.
The median household income in Frisco, Texas is $134,210. The median household income for the surrounding county is $104,327 compared to the national median of $69,021. The median age of people living in Frisco is 37.5 years.
Frisco Weather
The average high temperature in July is 93.5 degrees, with an average low temperature in January of 32.2 degrees. The average rainfall is approximately 40.4 inches per year, with 1.4 inches of snow per year.
