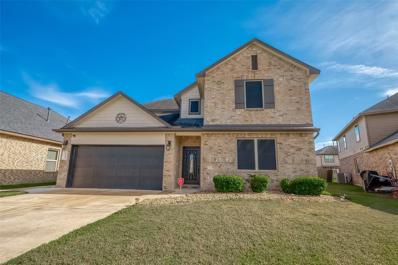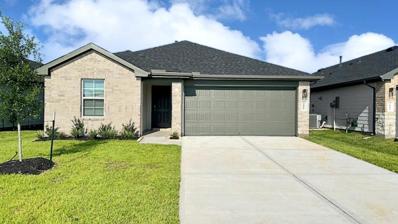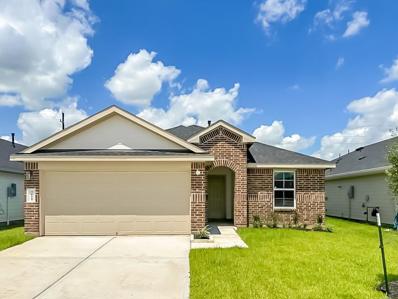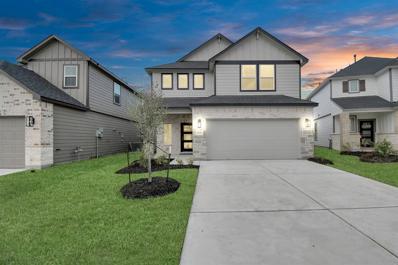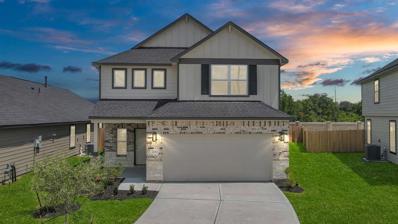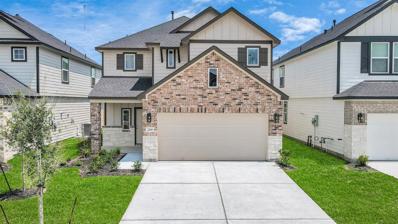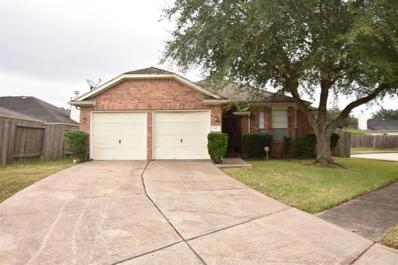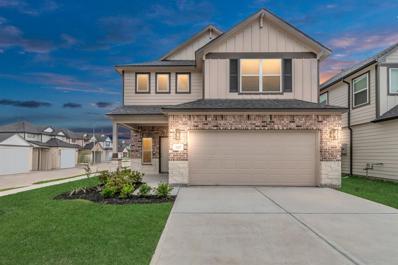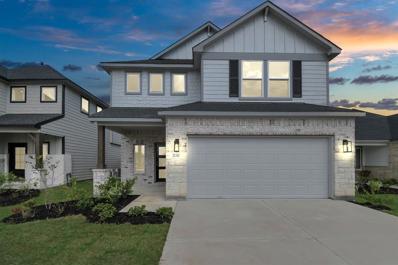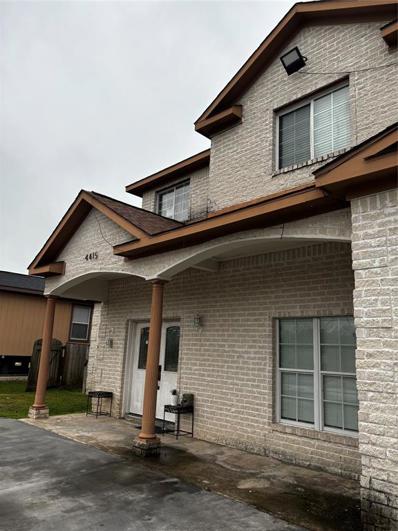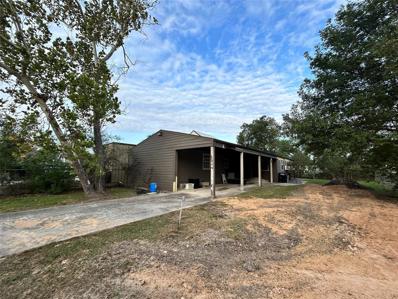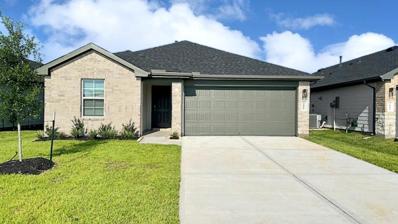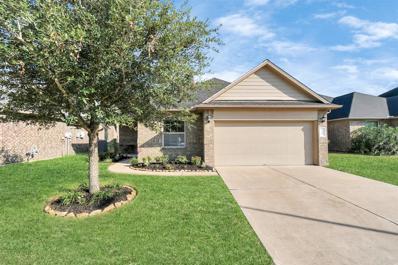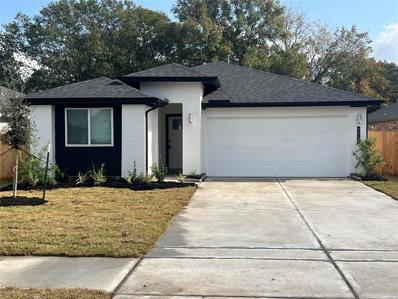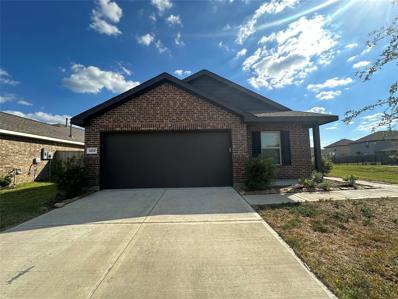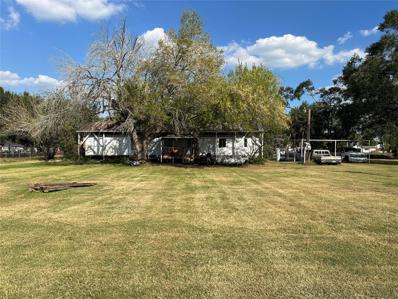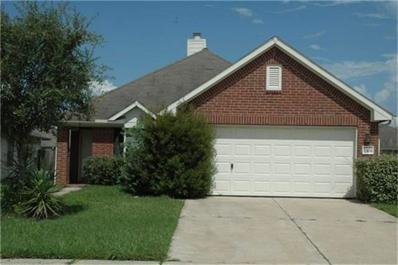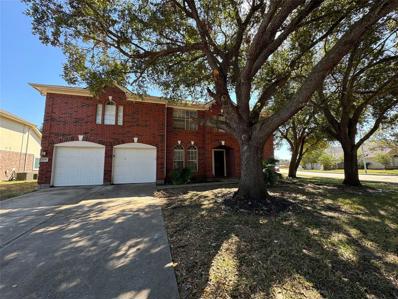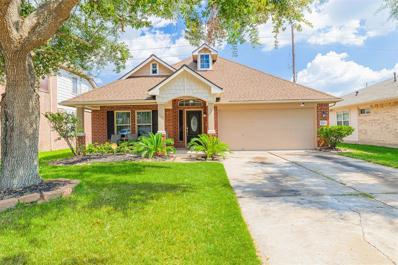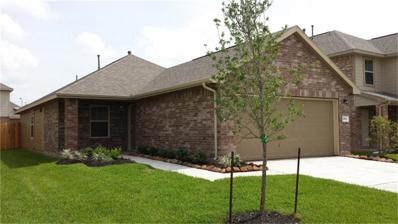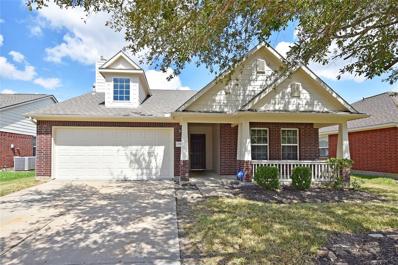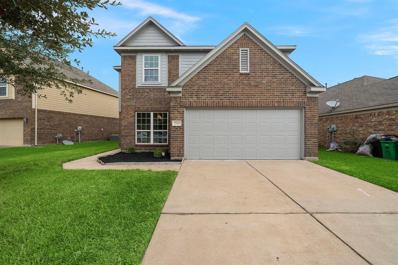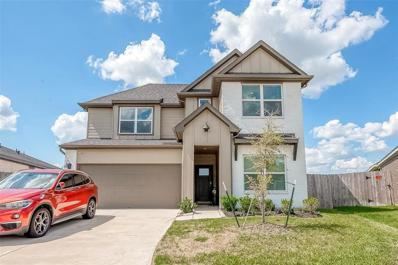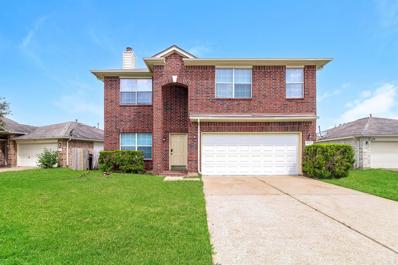Fresno TX Homes for Sale
- Type:
- Single Family
- Sq.Ft.:
- 2,592
- Status:
- Active
- Beds:
- 5
- Lot size:
- 0.12 Acres
- Year built:
- 2015
- Baths:
- 3.00
- MLS#:
- 69132444
- Subdivision:
- Cambridge Falls Sec 5
ADDITIONAL INFORMATION
This wonderful 2-story, 5-bedroom, 3-bath, 2,592-square-foot home in Cambridge Falls boasts custom colors throughout. The open-concept kitchen flows seamlessly into the family room and features stainless steel appliances, granite countertops, and stylish two-tone cabinetry, with plenty of cabinet space for storage. Luxury laminate floors run throughout the home, complemented by very high ceilings and ceiling fans. With two bedrooms downstairs, lots of windows allowing natural light, and a spacious primary bedroom with a large shower, double sinks, and a walk-in closet, comfort is at the forefront. Upstairs, you'll find a game room perfect for entertainment, along with three additional bedrooms and a full bath. The large backyard offers ample space for family time with the kids and fur babies. Welcome Home!
$317,990
13119 Tuscany Creek Fresno, TX 77545
- Type:
- Single Family
- Sq.Ft.:
- 1,778
- Status:
- Active
- Beds:
- 4
- Year built:
- 2024
- Baths:
- 2.00
- MLS#:
- 95705751
- Subdivision:
- Post Oak Pointe
ADDITIONAL INFORMATION
Welcome to the Gaven plan by D.R. Horton, located in the highly sought-after community of Post Oak Point! with almost 1800 square feet, this home offers spacious one story, open concept living. With 4 bedrooms and 2 full baths, this is a great opportunity for those downsizing or upgrading. The kitchen and living room open up to each other and feature granite countertops, stainless steal appliances, and a beautiful view of the back yard and covered patio. Nimbus Oak REVWood floors can be seen throughout the home. The traditional exterior features an elegant brick exterior. Post Oak is the place to be, with great community amenities and great location in the growing city of Fresno! *Images and 3D tour are for illustration only and options may vary from home as built.
$299,990
13127 Tuscany Creek Fresno, TX 77545
- Type:
- Single Family
- Sq.Ft.:
- 1,409
- Status:
- Active
- Beds:
- 3
- Year built:
- 2024
- Baths:
- 2.00
- MLS#:
- 20954246
- Subdivision:
- Post Oak Pointe
ADDITIONAL INFORMATION
Welcome to the Baxtor floorplan by D.R. Horton, located in the beautiful community of Post Oak Pointe. This 1409 sqft home offers 3 bedrooms and 2 full bathrooms all in one story. The open concept kitchen and living area features gorgeous granite counter tops, stainless steal appliances, and plenty of space for hosting. Through the back door in the fenced in backyard is the perfect covered back patio for everyday use or entertaining guests. In the primary suite, you will find a walk in closet as well as dual vanities and a walk-in shower. The exterior boasts a more traditional style with a brick and stone face. Post Oak is the place to be, with great community amenities and great location in the growing city of Fresno. *Images and 3D tour are for illustration only and options may vary from home as built.
- Type:
- Single Family
- Sq.Ft.:
- 2,128
- Status:
- Active
- Beds:
- 4
- Year built:
- 2024
- Baths:
- 3.10
- MLS#:
- 62101246
- Subdivision:
- Winfield Lakes
ADDITIONAL INFORMATION
NEW CONSTRUCTION by LONG LAKE - Welcome home to 2206 Emerald Diamond Court located in the highly sought-after Winfield Lakes and zoned to Fort Bend ISD. With meticulous attention to detail and tremendous upgrades throughout, this exquisite residence showcases a remarkable floor plan featuring 4 bedrooms, 3 full baths, 1 half bath, and a convenient attached 2-car garage. Get ready to be enchanted by the breathtaking features. Don't miss this opportunity. Call now to discover more details about this exceptional plan.
- Type:
- Single Family
- Sq.Ft.:
- 2,347
- Status:
- Active
- Beds:
- 4
- Year built:
- 2024
- Baths:
- 3.10
- MLS#:
- 86500770
- Subdivision:
- Winfield Lakes
ADDITIONAL INFORMATION
NEW CONSTRUCTION by LONG LAKE - Welcome home to 2106 Emerald Diamond Court located in the highly sought-after Winfield Lakes and zoned to Fort Bend ISD. With meticulous attention to detail and tremendous upgrades throughout, this exquisite residence showcases a remarkable floor plan featuring 4 bedrooms, 3.5 baths, game room, and a convenient attached 2-car garage. Get ready to be enchanted by the breathtaking features. Don't miss this opportunity. Call now to discover more details about this exceptional plan.
- Type:
- Single Family
- Sq.Ft.:
- 2,117
- Status:
- Active
- Beds:
- 3
- Year built:
- 2024
- Baths:
- 2.10
- MLS#:
- 88961755
- Subdivision:
- Winfield Lakes
ADDITIONAL INFORMATION
NEW CONSTRUCTION by LONG LAKE - Welcome home to 2118 Emerald Diamond Ct located in the highly sought-after Winfield Lakes and zoned to Fort Bend ISD. With meticulous attention to detail and tremendous upgrades throughout, this exquisite residence showcases a remarkable floor plan featuring 3 bedrooms, 2.5 baths, loft, and a convenient attached 2-car garage. Get ready to be enchanted by the breathtaking features. Don't miss this opportunity. Call now to discover more details about this exceptional plan.
$270,000
4025 Redwood Hill Fresno, TX 77545
- Type:
- Single Family
- Sq.Ft.:
- 1,684
- Status:
- Active
- Beds:
- 3
- Year built:
- 2001
- Baths:
- 2.00
- MLS#:
- 75787950
- Subdivision:
- Teal Run
ADDITIONAL INFORMATION
Charming one story brick 3 bedroom, 2 bathroom home with family room, formal dining, kitchen, breakfast and open patio located on a cul-de-sac street. Features recent interior paint. Clean and ready for immediate move-in.
- Type:
- Single Family
- Sq.Ft.:
- 2,347
- Status:
- Active
- Beds:
- 4
- Year built:
- 2024
- Baths:
- 3.10
- MLS#:
- 41269125
- Subdivision:
- Winfield Lakes
ADDITIONAL INFORMATION
NEW CONSTRUCTION by LONG LAKE - Welcome home to 2207 Emerald Diamond Court located in the highly sought-after Winfield Lakes and zoned to Fort Bend ISD. With meticulous attention to detail and tremendous upgrades throughout, this exquisite residence showcases a remarkable floor plan featuring 4 bedrooms, 3.5 baths, game room, and a convenient attached 2-car garage. Get ready to be enchanted by the breathtaking features. Don't miss this opportunity. Call now to discover more details about this exceptional plan.
- Type:
- Single Family
- Sq.Ft.:
- 2,128
- Status:
- Active
- Beds:
- 4
- Year built:
- 2024
- Baths:
- 3.10
- MLS#:
- 31918824
- Subdivision:
- Winfield Lakes
ADDITIONAL INFORMATION
NEW CONSTRUCTION by LONG LAKE - Welcome home to 2130 Emerald Diamond Court located in the highly sought-after Winfield Lakes and zoned to Fort Bend ISD. With meticulous attention to detail and tremendous upgrades throughout, this exquisite residence showcases a remarkable floor plan featuring 4 bedrooms, 3 full baths, 1 half bath, and a convenient attached 2-car garage. Get ready to be enchanted by the breathtaking features. Don't miss this opportunity. Call now to discover more details about this exceptional plan.
$300,000
4415 Tulip Lane Fresno, TX 77545
- Type:
- Single Family
- Sq.Ft.:
- 2,946
- Status:
- Active
- Beds:
- 4
- Lot size:
- 0.2 Acres
- Year built:
- 2007
- Baths:
- 3.10
- MLS#:
- 83078284
- Subdivision:
- Ridgewood Estates
ADDITIONAL INFORMATION
Large two story home with great floorplan. Large entryway with tile flooring and grand staircase as you enter. Covered patios on the back of the home - one up and one on the first floor. Home is in need of restoration and repairs to bring it back to its formal glory.
$120,000
3723 Alice Street Fresno, TX 77545
- Type:
- Single Family
- Sq.Ft.:
- 1,691
- Status:
- Active
- Beds:
- 4
- Lot size:
- 0.18 Acres
- Year built:
- 1986
- Baths:
- 2.00
- MLS#:
- 12764089
- Subdivision:
- Gateway Acres
ADDITIONAL INFORMATION
This 4 bedroom 2 bathroom home offers a comfortable layout with great potential. With some TLC, this house could become the perfect home for the next owners.
$315,990
13135 Tuscany Creek Fresno, TX 77545
- Type:
- Single Family
- Sq.Ft.:
- 1,778
- Status:
- Active
- Beds:
- 4
- Year built:
- 2024
- Baths:
- 2.00
- MLS#:
- 89721566
- Subdivision:
- Post Oak Pointe
ADDITIONAL INFORMATION
Welcome to the Gaven plan by D.R. Horton, located in the highly sought-after community of Post Oak Point! with almost 1800 square feet, this home offers spacious one story, open concept living. With 4 bedrooms and 2 full baths, this is a great opportunity for those downsizing or upgrading. The kitchen and living room open up to each other and feature granite countertops, stainless steal appliances, and a beautiful view of the back yard and covered patio. Nimbus Oak REVWood floors can be seen throughout the home. The traditional exterior features an elegant brick exterior. Post Oak is the place to be, with great community amenities and great location in the growing city of Fresno! *Images and 3D tour are for illustration only and options may vary from home as built.
- Type:
- Single Family
- Sq.Ft.:
- 2,053
- Status:
- Active
- Beds:
- 4
- Lot size:
- 0.14 Acres
- Year built:
- 2015
- Baths:
- 2.00
- MLS#:
- 4944597
- Subdivision:
- Cambridge Falls
ADDITIONAL INFORMATION
Welcome to this beautifully designed one-story home that perfectly blends style, comfort, and functionality. Offering 4 spacious bedrooms, 2 baths and 2 car garages. The gourmet kitchen includes granite counter tops, gas cooktop, microwave, refrigerator, tile backsplash and dark wood cabinetry along with water softener system, tiled floors and open-concept floor plan with the kitchen opening to the dining room and living room creating a bright, inviting space, perfect for both everyday living and entertaining guests. The spacious primary suite features an attractive bathroom - dual sinks with a garden tub, separate shower, and large walk-in closet. This community welcomes you with a beautiful waterfall feature, a community pool, splash pad, clubhouse, lakes, and walking trails are all located just minutes away from home. Located in a sought-after neighborhood, this home is just minutes from schools, shopping, and dining. Schedule a showing today!
$310,000
5015 Natchez Trace Fresno, TX 77545
- Type:
- Single Family
- Sq.Ft.:
- 1,595
- Status:
- Active
- Beds:
- 3
- Year built:
- 2022
- Baths:
- 2.00
- MLS#:
- 37464081
- Subdivision:
- POST OAK POINTE SECTION1
ADDITIONAL INFORMATION
Beautiful 3 Bed 2 Bath house located just opposite to Hwy 6 .Contemporary home by DR Horton. Complete with Washer, Dryer, Refrigerator and Sprinkler system.
- Type:
- Single Family
- Sq.Ft.:
- 1,020
- Status:
- Active
- Beds:
- 2
- Lot size:
- 0.14 Acres
- Year built:
- 2022
- Baths:
- 1.00
- MLS#:
- 33698211
- Subdivision:
- Stewart Heights
ADDITIONAL INFORMATION
Discover the Lennar Cottage Collection's "Grove B" plan in the picturesque Lakes of Savannah! Thoughtfully designed for comfort and convenience, this charming single-story home features an inviting open-concept layout, seamlessly connecting the family room, dining area, and modern kitchenâperfect for entertaining and everyday living. Additional highlights include walk in closets, a dedicated laundry room, and a two-car garage for added convenience. Step outside to your private, fenced yard with serene views of a sparkling lakeâideal for relaxation and outdoor gatherings. Nestled in a master-planned community, Lakes of Savannah offers a lifestyle rich in amenities. Enjoy miles of scenic walking trails, pocket parks, clubhouses, a splash pad, and refreshing swimming pools. With over 50 stunning lakes and close proximity to Houston and the Gulf Coast, this community is perfect for those seeking both tranquility and convenience. Itâs everything youâve been looking for and more!
$350,000
3320 Ohio Street Fresno, TX 77545
- Type:
- Single Family
- Sq.Ft.:
- 924
- Status:
- Active
- Beds:
- 2
- Lot size:
- 1.02 Acres
- Year built:
- 1981
- Baths:
- 2.00
- MLS#:
- 30920062
- Subdivision:
- Fresno Ranchos
ADDITIONAL INFORMATION
This is a must see! 2 bedroom, 2 bathroom property with 2 warehouses. Endless possibilities on over and acre of land. Enjoy a nice, quiet neighboorhood with easy access to schools and major retailers. Great location, close to beltway 8, Hwy 6, Ford Bend Toll, 521 South and North, and close to 288 South.
$250,000
2506 Teal Run Place Fresno, TX 77545
- Type:
- Single Family
- Sq.Ft.:
- 1,578
- Status:
- Active
- Beds:
- 4
- Year built:
- 2003
- Baths:
- 2.00
- MLS#:
- 11838846
- Subdivision:
- Teal Run
ADDITIONAL INFORMATION
Beautiful one story open floor-plan design in impeccable condition. Features: Spacious living room/dining room combo, kitchen with breakfast bar, separate shower in master bathroom, covered front porch, recent hot water heater, fresh interior paint, recent A/C, recent carpet, recent stove/oven. Wonderful subdivision with all the amenities one could ask for!
- Type:
- Single Family
- Sq.Ft.:
- 3,149
- Status:
- Active
- Beds:
- 4
- Lot size:
- 0.22 Acres
- Year built:
- 1995
- Baths:
- 2.10
- MLS#:
- 73443064
- Subdivision:
- Teal Run Sec 02
ADDITIONAL INFORMATION
Discover this two-story home featuring 4 bedrooms and 2.5 baths, adorned with a durable brick and Hardy exterior. The property boasts a two-car garage and is surrounded by mature trees in the front yard. Step inside to a two-story foyer, flanked by formal living and dining rooms. The open-concept layout connects the kitchen, breakfast area, and family room, creating an inviting space. The kitchen is equipped with laminate countertops and a mix of black and stainless steel appliances in working order. The family room features a gas-burning fireplace and cathedral ceilings. The primary bedroom is located on the first floor, along with the laundry room, which is accessible from the garage. Upstairs, you'll find a flex space, along with additional bedrooms and a full bath. The home is enhanced by a mix of vinyl, carpet, and tile flooring throughout. Donâ??t miss the opportunity to make this home your own!
- Type:
- Single Family
- Sq.Ft.:
- 2,102
- Status:
- Active
- Beds:
- 3
- Lot size:
- 0.14 Acres
- Year built:
- 2001
- Baths:
- 2.00
- MLS#:
- 87208520
- Subdivision:
- Teal Run Sec 10
ADDITIONAL INFORMATION
Buyer Agent Friendly listing!!! Beautiful 3/2 with open floorplan. Spacious kitchen/breakfast area adjoining the large family room. Family room has direct vent fireplace and nice built in entertainment area. Large primary suite with large primary bath with garden tub, separate shower and large walk-in closet. ****NEW ROOF, WINDOWS, AC AND WATER HEATER***REPLACED IN JULY AND OCT 2023
- Type:
- Single Family
- Sq.Ft.:
- 1,270
- Status:
- Active
- Beds:
- 3
- Year built:
- 2013
- Baths:
- 2.00
- MLS#:
- 10898961
- Subdivision:
- Winfield Lakes
ADDITIONAL INFORMATION
Ready to move in. Lennar energy Star Builder! 36''upgraded Cabinets; Granite Countertop in kitchen; Rounded drywall corners; 2'' Faux Wood Blinds on all operable windows; Brushed-nickel door hardware & more!! Tile in all wet areas; Tile kitchen backsplash set on diagonal & Crown Moulding! Fort Bend ISD. Excellent location, easy access to Houston medical center.
- Type:
- Single Family
- Sq.Ft.:
- 1,944
- Status:
- Active
- Beds:
- 3
- Lot size:
- 0.14 Acres
- Year built:
- 2006
- Baths:
- 2.10
- MLS#:
- 12142492
- Subdivision:
- Andover Farms Sec 3
ADDITIONAL INFORMATION
Step inside this recently updated move in ready property! Off the front entry is the formal dining room but this versatile space could easily be an office or hobby room depending on the personal needs of your lifestyle. As you move further inside, you enter the family room which is the heart of this amazing home. The family room has soaring cathedral ceilings, a cozy corner gas log fireplace (perfect for those cool winter evenings!) & is open to the kitchen making entertaining a breeze. The kitchen has recently updated floors, an additional informal dining space, a plethora of cabinet & counter space as well as a built-in microwave & gas range (which cooks will absolutely love!). The primary retreat is on the 1st floor & features an ensuite bath w/dual sinks + separate shower & jetted soaking tub. Upstairs are the 2 secondary guest bedrooms w/Hollywood bath & dual sinks + additional living space/gameroom. Covered back patio & convenient location!
$287,000
1522 Monterra Point Fresno, TX 77545
- Type:
- Single Family
- Sq.Ft.:
- 1,922
- Status:
- Active
- Beds:
- 4
- Lot size:
- 0.15 Acres
- Year built:
- 2005
- Baths:
- 2.00
- MLS#:
- 52235129
- Subdivision:
- Andover Farms Sec 3
ADDITIONAL INFORMATION
BEAUTIFUL HOME with LOTS of UPDATES. Interior of home painted (9/24), new appliances - dishwasher, range, microwave and kitchen sink (9/24), Exterior of home painted (9/24), DUCTS cleaned (9/24 with 1 year warranty), new faux wood blinds (9/24). Fabulous front porch and covered back porch on a larger than average lot in this neighborhood. Come take a look at all the amazing updates this home offers. AMAZING LOCATION close to Highway 6, Fort Bend Toll Road, and Hwy.288 with lots of new shopping, dining and even movie theaters! THIS HOME IS READY FOR ITS NEW OWNER!!! Come see this beauty today!!
- Type:
- Single Family
- Sq.Ft.:
- 2,620
- Status:
- Active
- Beds:
- 5
- Lot size:
- 0.13 Acres
- Year built:
- 2014
- Baths:
- 2.10
- MLS#:
- 78256254
- Subdivision:
- Winfield Lakes
ADDITIONAL INFORMATION
Welcome to your new home! This beautifully updated 5-bedroom, 2.5-bath residence combines style and functionality in every corner. Step inside to discover brand-new neutral carpeting and luxurious vinyl plank flooring that flow seamlessly throughout the main living spaces. The designer-selected interior paint scheme creates a warm and inviting atmosphere, perfect for both relaxation and entertaining. The heart of the homeâ??the kitchenâ??features professionally refinished cabinets, upgraded hardware, and a chic new backsplash tile that adds a touch of elegance. Youâ??ll love preparing meals in this stylish space! The bathrooms have been thoughtfully upgraded, showcasing new floor tiles and modern vanity lighting that elevate the everyday experience. Outside, enjoy the freshly manicured landscaping, with cleanup and trimming that enhances the curb appeal. This home is a perfect blend of modern updates and classic charm. Donâ??t miss the opportunity to make it yours! Schedule your showing today!
$365,000
4910 Natchez Trace Arcola, TX 77545
- Type:
- Single Family
- Sq.Ft.:
- 2,249
- Status:
- Active
- Beds:
- 4
- Lot size:
- 0.19 Acres
- Year built:
- 2023
- Baths:
- 3.00
- MLS#:
- 78010433
- Subdivision:
- Post Oak Pointe
ADDITIONAL INFORMATION
Nestled in a peaceful cul-de-sac, this charming and meticulously maintained 2-story home features 2 bedrooms and 2 baths on the main floor. The spacious living room is bright and inviting, offering a seamless flow into the open-concept kitchen and dining area. Designed for both style and functionality, the kitchen boasts 42-inch cabinets, sleek granite countertops, breakfast bar and stainless steel appliances, all included in the sale. The primary bedroom is a true retreat, offering a generous layout, an ensuite with an extended walk-in shower, and a large walk-in closet for ample storage. Upstairs, you'll find a versatile game room along with 2 additional bedrooms, perfect for guests or family members. Step outside to the expansive covered patio, ideal for entertaining or relaxing, while the sizable backyard provides plenty of space for a future pool. With no rear neighbors, this home offers both privacy and tranquility, making it the perfect setting for comfortable, modern living.
- Type:
- Single Family
- Sq.Ft.:
- 2,202
- Status:
- Active
- Beds:
- 4
- Lot size:
- 0.16 Acres
- Year built:
- 2003
- Baths:
- 2.10
- MLS#:
- 43647190
- Subdivision:
- Teal Run Sec 13
ADDITIONAL INFORMATION
Home is ready for move in! Beautiful 4 bedroom home located in great location with close proximity to Hwy 6 and Fortbend Toll road. This home has a brand new fence! All bedrooms are upstairs with large loft for your enjoyment! Double vanity sinks in master bedroom. Large walk in pantry and a kitchen view to your large backyard! All room dimensions to be verified by buyers.
| Copyright © 2024, Houston Realtors Information Service, Inc. All information provided is deemed reliable but is not guaranteed and should be independently verified. IDX information is provided exclusively for consumers' personal, non-commercial use, that it may not be used for any purpose other than to identify prospective properties consumers may be interested in purchasing. |
Fresno Real Estate
The median home value in Fresno, TX is $281,400. This is lower than the county median home value of $357,400. The national median home value is $338,100. The average price of homes sold in Fresno, TX is $281,400. Approximately 78.29% of Fresno homes are owned, compared to 16.99% rented, while 4.73% are vacant. Fresno real estate listings include condos, townhomes, and single family homes for sale. Commercial properties are also available. If you see a property you’re interested in, contact a Fresno real estate agent to arrange a tour today!
Fresno, Texas 77545 has a population of 23,921. Fresno 77545 is less family-centric than the surrounding county with 35.92% of the households containing married families with children. The county average for households married with children is 44.56%.
The median household income in Fresno, Texas 77545 is $80,362. The median household income for the surrounding county is $102,590 compared to the national median of $69,021. The median age of people living in Fresno 77545 is 34.9 years.
Fresno Weather
The average high temperature in July is 93.8 degrees, with an average low temperature in January of 42.6 degrees. The average rainfall is approximately 49.3 inches per year, with 0 inches of snow per year.
