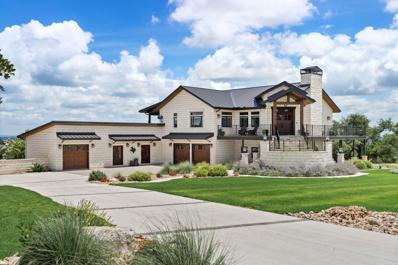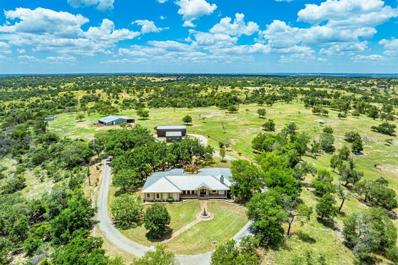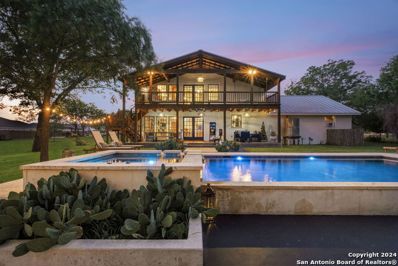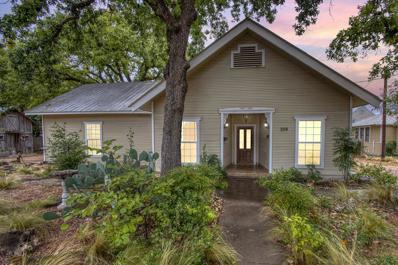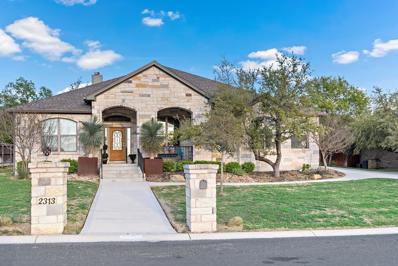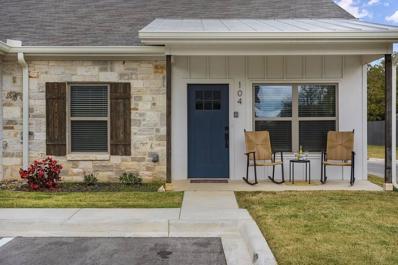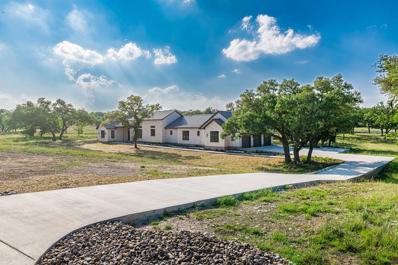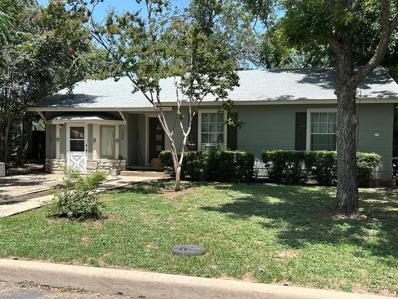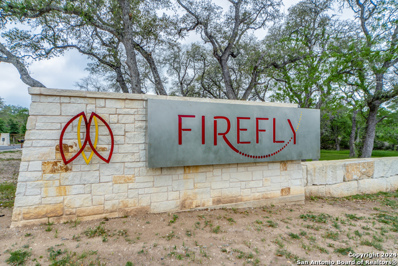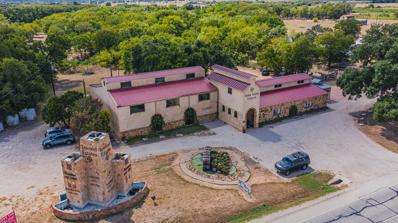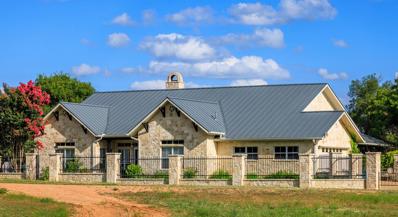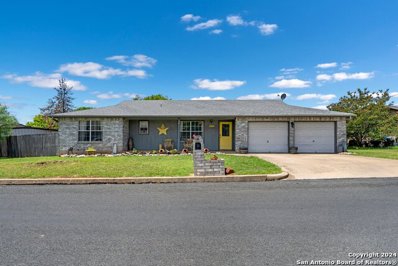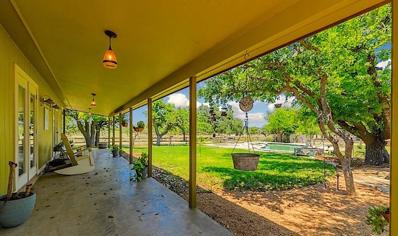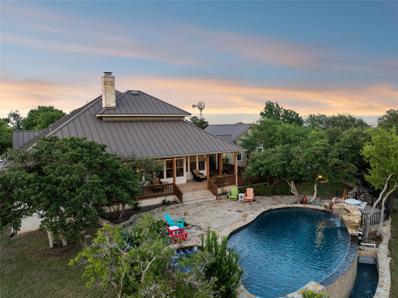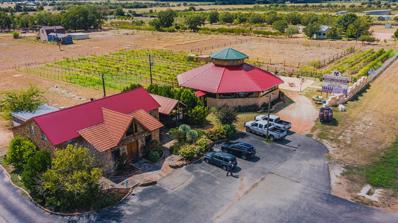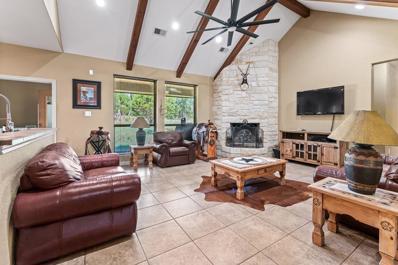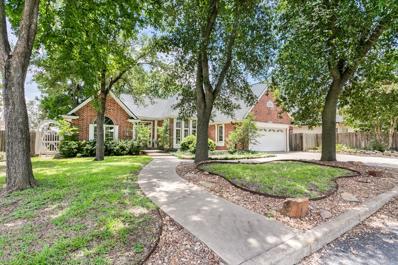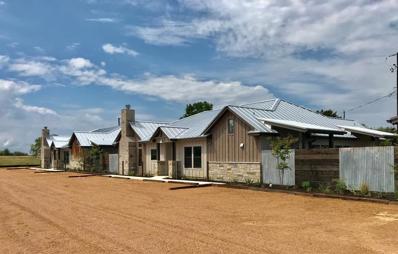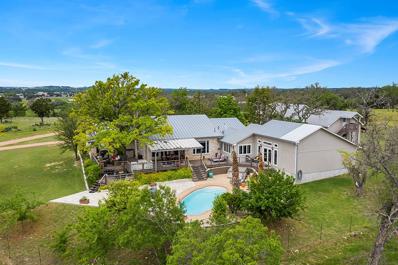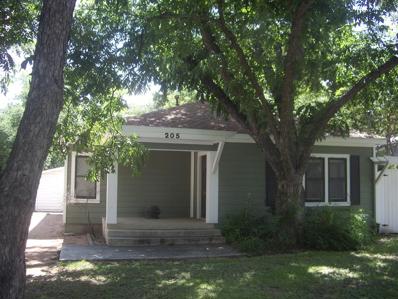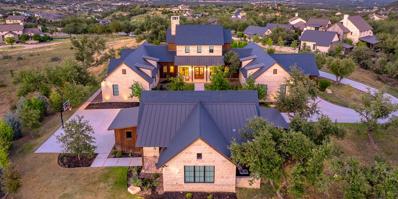Fredericksburg TX Homes for Sale
$2,595,000
115 Trophy Oak Pt Fredericksburg, TX 78624
- Type:
- Single Family
- Sq.Ft.:
- 4,778
- Status:
- Active
- Beds:
- 5
- Lot size:
- 2.49 Acres
- Year built:
- 2021
- Baths:
- 5.00
- MLS#:
- 2343289
- Subdivision:
- Vineyard Ridge
ADDITIONAL INFORMATION
Welcome to 115 Trophy Oak, situated on over 2 acres within The Point Enclave of the gated Vineyard Ridge community in the Texas Hill Country, conveniently located between historic downtown Fredericksburg and Johnson City. The attention to detail is evident as you approach the property with the meticulous landscaping showcasing a variety of native plants and plush yard. The open-plan great room seamlessly flows into the gourmet kitchen, which impresses with its 18-foot ceilings. This kitchen features a central island with leathered granite, cherry wood cabinets, soapstone countertops, and a stylish tile and stone backsplash. Luxurious amenities include a 5-burner gas stove, black stainless appliances, a wine fridge, and an oversized tempered farmhouse sink. Attached casita with private living room, kitchen, and bedroom with similar features that include vaulted ceilings, custom cabinets, soapstone countertops, and unparalleled views. The home is truly the gem of the hill country, blending the hill country charm of its surroundings with a meticulous attention to detail and intelligent amenities of the modern home. Low Tax Rate 1.055
- Type:
- Other
- Sq.Ft.:
- n/a
- Status:
- Active
- Beds:
- 4
- Lot size:
- 40.92 Acres
- Year built:
- 1992
- Baths:
- 4.00
- MLS#:
- 27495424
- Subdivision:
- None
ADDITIONAL INFORMATION
Sprawling picturesque 40+ Texas hill country acreage estate boasts beautiful 4 bdrm,4 bath ranch style home, 2 car garage w/workshop & storage rooms, cedar planked pavilion, selectively stocked fish pond, shooting range, oversized a/c workshop w/car lift, pole barn & much more all nestled perfectly around endless, panoramic views, just 7 miles from downtown Fredericksburg! This home embraces tranquility & splendor of sophisticated, country living along w/transferable AG exemption & mineral rights. Formal entry w/foyer, dining & great room welcomes your guests properly, while the kitchen invites a cozier stay in adjoined sunroom & breakfast area. Unique primary en suites offer bathroom & huge closets w/a walk-thru shower & separate soaking tub. Secondary bedrooms situated in this split floor plan, around gorgeous views of the flagstone courtyard. Covered porches compliment endless views of countryside,morning, noon &night. Enjoy everything this piece of hill country heaven has to offer!
$2,900,000
271 Smokehouse Rd Fredericksburg, TX 78624
- Type:
- Single Family
- Sq.Ft.:
- 4,120
- Status:
- Active
- Beds:
- 4
- Lot size:
- 2.5 Acres
- Year built:
- 1880
- Baths:
- 3.00
- MLS#:
- 1796294
- Subdivision:
- N/A
ADDITIONAL INFORMATION
History and Luxury converge on this magnificent, homestead that features a 4,120 SF pioneer limestone showplace 4 BR/3 BA home on 2.5 acres with private, gated entrance, two spacious living areas, displaying impressive craftsmanship of a bygone era. Custom cabinetry and high-end appliances equip the kitchen which looks out to a stunning pool and spa, lovely dining area, ample porches and cozy fire pit. An amazing hand-dug well with limestone walls and vintage AeroMotor windmill adds to the property's historical charm. The multifunctional, spacious barn features ample loft storage, a locked gun room and insulated overhead door. Additional detached climate-controlled studio space in backyard. Beyond the manicured lawn and lovely landscaping around the homestead, the pasture is home to a variety of wildlife. This legacy property offers a rare opportunity to own a piece of history while enjoying the epitome of luxury living. Just 2.6 miles from the Gillespie County Airport (T82) 5,000 ft. long runway. Additional, adjacent acreage available along with four income-producing cabins.
$1,047,000
109 W Travis St Fredericksburg, TX 78624
- Type:
- Single Family
- Sq.Ft.:
- 3,076
- Status:
- Active
- Beds:
- 4
- Baths:
- 3.00
- MLS#:
- 92471
- Subdivision:
- FBG Addition
ADDITIONAL INFORMATION
$50,000 price reduction on this amazing investment opportunity property! Located just 3 blocks north of the heart of Main St., the complex features a spacious main house, 2 permitted short-term rentals (STRs), & a month-to-month rental apt. The main house, circa 1950s & updated in 2010, spans 3,076 sq ft & includes 4 bedrms & 3 baths. Located within the main house, with a separate entrance & zoned AC, is "The Nest," a permitted STR with 1 bedrm, 1 bath, a full kitchen, & living room. "The Horsebarn", is a permitted STR cabin made of reclaimed cedar planks with a kitchenette, open living/sleeping area, 2-person jetted tub, & loft. "The Treehouse" is a month-to-month rental apartment situated above the 2-car detached garage. It offers a kitchenette, 1 bedrm, 1 bath, & a dining/living room. Outdoor amenities are an expansive shaded deck & an outdoor guest common area featuring the "Party Hut" & large picnic table, plus a 2 car carport. The entire .36 ac property is shaded by large Post Oak trees. All rentals convey fully furnished. The main house has been a long-term rental for years, is currently vacant & has just received a fresh coat of paint on the interior. Opportunity awaits!
- Type:
- Single Family
- Sq.Ft.:
- 3,223
- Status:
- Active
- Beds:
- 5
- Baths:
- 4.00
- MLS#:
- 92444
- Subdivision:
- Stone Ridge
ADDITIONAL INFORMATION
This is it! Super spacious and well maintained! 3,200+ square feet, 5 bedroom, 4 bathroom home PLUS home office and amazing outdoor space! Downstairs features thoughtful floor plan with open living/dining/kitchen. Split bedroom design with 3 guest bedrooms and 2 bathrooms on one side of the home, with primary bedroom and ensuite bath on the other side. Upstairs features 5th bedroom with full bathroom and plentiful storage space. Outside you'll find a custom pavilion for outdoor entertaining and charming water fountain. Other features include spacious two car garage, custom window coverings, home generator and new carpet installed in primary bedroom and closet.
- Type:
- Condo
- Sq.Ft.:
- 1,175
- Status:
- Active
- Beds:
- 2
- Lot size:
- 1.44 Acres
- Year built:
- 2019
- Baths:
- 2.00
- MLS#:
- 1395750
- Subdivision:
- Dechert
ADDITIONAL INFORMATION
Best price in the complex! Single story living low maintenance living close to town. Light and bright end unit with higher end finish out. Primary bedroom has a large walk in closet. Primary bath has double sinks and walk in shower. Open layout with breakfast bar and spacious pantry, granite countertops, stainless steel appliances including gas ranges, on demand gas water heater. Laundry room off kitchen with washer and dryer. Can be sold furnished. Owner/Agent
ADDITIONAL INFORMATION
This 126-acre parcel 20 minutes from Fredericksburg has it all-open fields, partially-wooded, gently rolling terrain, and a wet-weather pond! Build your dream home with views of the rolling hills, enjoy hunting a bounty of animals, or graze your livestock. The land is currently under wildlife exemption, and it has connected electricity and a well. This blank canvas has no deed restrictions, allowing the new owner to make it his or her own!
- Type:
- Other
- Sq.Ft.:
- 3,738
- Status:
- Active
- Beds:
- 4
- Baths:
- 5.00
- MLS#:
- 92400
- Subdivision:
- Hidden Springs
ADDITIONAL INFORMATION
Here is your chance to own a home in the highly-sought after Hidden Springs Subdivision. This is one of the few spec homes currently being offered for sale in the subdivision. The 4/4.5/3 home will be luxury living at its finest and will include top of the line appliances and finishes throughout including a fabulous master suite complete w/ its own washer/dryer and expansive walk-in closet, a game room w/ a wet bar and wine fridge, and a huge patio to enjoy the serenity of the surrounding countryside. All this in addition to the perks Hidden Springs is already famous for.
- Type:
- Single Family
- Sq.Ft.:
- 1,188
- Status:
- Active
- Beds:
- 3
- Lot size:
- 0.16 Acres
- Year built:
- 1950
- Baths:
- 2.00
- MLS#:
- 115600
ADDITIONAL INFORMATION
Great opportunity for anyone looking for investment or rental property in Fredericksburg. This 3/2 nearly 1200 sqft home located in town is ready for you . This property has been a rental and still has tenant through 12-31-24. Property is being sold AS-IS
- Type:
- Other
- Sq.Ft.:
- 1,286
- Status:
- Active
- Beds:
- 2
- Year built:
- 1988
- Baths:
- 2.00
- MLS#:
- 1793024
ADDITIONAL INFORMATION
Modern Day hunters cabin or a getaway. Right at Stonewall and Fredericksburg. Tucked off the main roads. 2 bed/2 bath cozy home on 45.3 acres. 32x22 metal building. No restrictions. Lots of nice areas to build that dream house. Fully fences, dry tank, caliche pit, propane, game feeders, walking paths, fenced dog yard, for starters. Sellers will leave appliances, and furnishings. Verify schools.
- Type:
- Single Family
- Sq.Ft.:
- 400
- Status:
- Active
- Beds:
- 2
- Lot size:
- 0.15 Acres
- Year built:
- 2022
- Baths:
- 1.00
- MLS#:
- 1792759
- Subdivision:
- FIREFLY
ADDITIONAL INFORMATION
Motivated Owner has this tiny home priced to sell. The hilltop property has spectacular views in the prime location in Firefly's gated resort. You will be minutes from Fredericksburg, the Texas Wine Trail, and Luckenbach. Ideal for family vacations with year round rental potential. Enjoy breathtaking sunsets while looking over Luckenbach listening to music from your hilltop property. This tiny home is move in ready with furnishings that convey. The chairs on the patio are the only items that do not convey. Take a short stroll down the hill to the beautiful pool, clubhouse, to listen to music and grill. Enjoy peace of mind while relaxing in this gated resort with on-site patrolled property management on duty. Looking forward to your showing!
$3,250,000
10279 E Hwy 290 Fredericksburg, TX 78624
- Type:
- Single Family
- Sq.Ft.:
- 8,381
- Status:
- Active
- Beds:
- 6
- Lot size:
- 13 Acres
- Year built:
- 2012
- Baths:
- 6.00
- MLS#:
- 115582
ADDITIONAL INFORMATION
Welcome to this 13-acre estate in the heart of the Texas Hill Country Wine Corridor, where nature's bounty meets Tuscan elegance. With 1125' of crystal-clear, Cypress-lined Grape Creek frontage and nearly 618' of prime Hwy 290 frontage, the estate includes two main operations: the leased facilities of Inwood Estates Vineyards Winery & Bistro and the Mendelbaum Winery Guest Cabins. The 5984-sqft Inwood Estates facility and real estate is included in the sale, providing a valuable asset, while the business itself does not convey. The Mendelbaum Winery Guest Cabins business, which does convey, features six rental cabins—four approx. 350 sqft and two approx. 500 sqft—with private hot tubs and a large hot tub cabana. The estate boasts abundant parking, a 45-GPM well with access to a 200 GPM permitted public water supply well system and two septic systems (one permitted commercial), and space for expansion, including potential for additional cabins or vineyards. With its Old-World Tuscan charm, this estate is an enchanting escape into the heart of wine culture, perfect for aspiring vintners and bed-and-breakfast enthusiasts. Additionally, a prominent billboard along US Hwy 290.
$5,200,000
3841 W US Hwy 290 Fredericksburg, TX 78624
- Type:
- Single Family
- Sq.Ft.:
- 2,787
- Status:
- Active
- Beds:
- 3
- Baths:
- 3.00
- MLS#:
- 91376
- Subdivision:
- N/A
ADDITIONAL INFORMATION
There are not many 95.53-acre ranches that become available which are located 3 to 4 miles from Fredericksburg. This special agriculture exempt ranch has Highway 290 West frontage and about 1000' of beautiful Live Oak Creek. It also has a 7-acre vineyard with Cabernet, Grenache, Tannat grapes with land for expansion. The rest of the ranch land is a combination of rolling native pasture and level Klein grass and carries an agriculture property tax exemption. The circa 1996, 3 bedrooms, 3 bath, stone veneer home has 2787 sq. ft. of main area (GCAD). It features a great room, stone fireplace, spacious master suite, metal roof, full length back porch with hot tub, a sitting area and a wonderful Tex Hill Country view. There is a climate-controlled workshop and two RV hookups. With its peaceful setting, Live Oak Creek, and proximity to town, the ranch lends itself to being a personal home or perhaps a public venue for others to enjoy.
- Type:
- Single Family
- Sq.Ft.:
- 1,513
- Status:
- Active
- Beds:
- 2
- Lot size:
- 0.26 Acres
- Year built:
- 1993
- Baths:
- 2.00
- MLS#:
- 1792769
- Subdivision:
- GREEN MEADOW
ADDITIONAL INFORMATION
Discover this adorable 2-bedroom, 2-bathroom home with an office nestled in the heart of Fredericksburg, TX! This 1500 sqft gem boasts a cozy floor plan with abundant natural light and a kitchen with ample counter space. Relax in the spacious master suite or enjoy the tranquil backyard perfect for entertaining. Located just minutes from downtown shops, dining, and wineries, this home offers the perfect blend of comfort and convenience. Don't miss this charming retreat!
$1,095,000
28 Ruger Rd Fredericksburg, TX 78624
- Type:
- Other
- Sq.Ft.:
- 1,200
- Status:
- Active
- Beds:
- 3
- Baths:
- 2.00
- MLS#:
- 91337
- Subdivision:
- N/A, Not In Sub
ADDITIONAL INFORMATION
Enchanting 20-Acre Estate in Texas Wine Country Discover this 20-acre gem located just 15 minutes from Fredericksburg, across from the esteemed Hilltop Caf, with prime Hwy 87 frontage. This versatile property offers potential for residential living, short-term rentals, or commercial endeavors. Highlights: Residences: A cozy 2-bed, 1-bath cottage by the pool and a 3-bed, 2-bath barndominium with customization potential. Natural Beauty: Adorned with majestic Post Oak trees, seasonal streams, and frequent wildlife sightings (Whitetail & Axis deer, turkey). Amenities: Includes a three-bay metal workshop, metal barn with pens, storage building, and an improved garden area, complemented by 2 water wells. Ideal for those seeking tranquility or a profitable investment in a coveted area. Contact us for a private tour and explore the possibilities of making this Texas Wine Country estate your own!
$2,180,000
169 Royal Oaks Hill Fredericksburg, TX 78624
- Type:
- Single Family
- Sq.Ft.:
- 3,246
- Status:
- Active
- Beds:
- 4
- Lot size:
- 4.94 Acres
- Year built:
- 2003
- Baths:
- 3.00
- MLS#:
- 8499116
- Subdivision:
- Royal Oaks
ADDITIONAL INFORMATION
Breathtaking Hilltop Views just 2 minutes to Main Street. Gorgeous J Long, one-owner custom built executive style home 4BR/3BA on almost 5 AC. The impressive custom barrel ceiling foyer all of handcrafted materials leads to an office to the right and a formal dining space to the left. A chef's dream kitchen has alder cabinetry and an Italian range, open beams, large island and dual ovens. Floor-to-ceiling windows, cedar beams and stone fireplace create an impressive great room leading to an infinity edge heated pool with patios. Relax in the private primary suite with walk-in closets, dual vanities. 1250 SF metal building. Included is a 2nd building site with a well and electricity in place.
$3,250,000
10207 E Hwy 290 Fredericksburg, TX 78624
- Type:
- Single Family
- Sq.Ft.:
- 9,505
- Status:
- Active
- Beds:
- 2
- Lot size:
- 13.9 Acres
- Year built:
- 1996
- Baths:
- 2.00
- MLS#:
- 115495
ADDITIONAL INFORMATION
In the heart of the TX Hill Country Wine Corridor, this 13.9-acre premier vineyard estate features Tuscan-inspired architecture & TX terroir. Located 9 miles from Fredericksburg with access to Austin (68 mi) & San Antonio (67 mi), it boasts 500' of frontage on Hwy 290. The property includes a 200 GPM permitted public water supply well system, & two septic systems (one state-licensed commercial). Key structures: 3196 sqft luxury venue for Mendelbaum Cellars, 2400 sqft renovated tasting room with two rental apartments above, & 2975 sqft open limestone patio for events. Amenities: ample parking, fenced pastures with stock tank, space for expansion, & one billboard for visibility. Onsite accommodations: two loft apartments with kitchenettes, a 2149 sqft two-story home, & a manufactured home, all leasable as B&B/STR options. Architectural highlights: double wooden doors, limestone walls, dome-shaped roof, wrought-iron chandeliers, stained cement floors, & tables from wine barrels. 12.5 acres are ag-exempt with an irrigation system. The estate's prime location & stunning views are ideal for hospitality, restaurant, wine production, and tasting ventures.
- Type:
- Single Family
- Sq.Ft.:
- 1,890
- Status:
- Active
- Beds:
- 3
- Baths:
- 2.00
- MLS#:
- 91311
- Subdivision:
- Alamo Springs Ranch
ADDITIONAL INFORMATION
Discover tranquil hill country living at its finest in this charming 3-bedroom, 2-bathroom home nestled in the sought-after Alamo Springs Ranch community. Surrounded by serene natural beauty, this property offers a perfect retreat with easy access to local gems like the award-winning Alamo Springs Cafe and the picturesque Old Tunnel State Park. Whether you're enjoying the peaceful surroundings or exploring nearby attractions, this home promises a lifestyle of relaxation and natural splendor. Playground conveys.
- Type:
- Other
- Sq.Ft.:
- 2,078
- Status:
- Active
- Beds:
- 3
- Baths:
- 2.00
- MLS#:
- 91305
- Subdivision:
- Fredericksburg Garden Homes
ADDITIONAL INFORMATION
Welcome to this fully furnished vibrant and spacious three bedroom, two bathroom short term rental. This active and inviting property is perfect for those looking to explore and enjoy all the local attractions. With plenty of room for the whole family or a group of friends, this property is the ideal home base for your next adventure or family home.
- Type:
- Single Family
- Sq.Ft.:
- 609
- Status:
- Active
- Beds:
- 1
- Baths:
- 1.00
- MLS#:
- 91299
- Subdivision:
- Dechert
ADDITIONAL INFORMATION
Modern Farmhouse condo fully furnished and turn-key 1BR/1BA for long-term rental, 2nd home or permanent home. The complex is tucked away from Highway St with plenty of open space and assigned parking. Interior features include a vaulted ceiling, fully stocked kitchen, Samsung stainless appliances, island w/bar seating, king bedroom w/en-suite bath, washer & dryer. Private covered back patio w/turf, hot tub, seating area, and gas fire pit. So many options to enjoy. A few blocks to E Main St.
- Type:
- Other
- Sq.Ft.:
- 1,328
- Status:
- Active
- Beds:
- 3
- Baths:
- 2.00
- MLS#:
- 91298
- Subdivision:
- Langerhans
ADDITIONAL INFORMATION
Welcome to the Swiftie Hideaway, an Airbnb â??Guest Favorite". With over 13,000 Instagram followers, this sought after Taylor Swift themed rental is just two blocks from Main Street Fredericksburg and being offered fully furnished! Over the past year, the owner has updated and created a unique Airbnb experience for guests bringing in rave reviews! With over $50,000 in updates, guests get to enjoy a modern kitchen and bathrooms while appreciating a 1930's cottage oozing vintage charm like original hardwood flooring, trim and clawfoot tub. The low maintenance backyard is great for relaxing after a day of shopping or wine tasting. The free standing garage space allows for even more opportunity to get creative. With its prime location and walkability to Main Street, this property offers an opportunity for investors looking to capitalize on the growing hospitality market or would also make a great primary or secondary home for those looking to stay a little longer. Property is permitted to sleep 8 guests and the STR permit is transferable to the new owner. Please check with the city to verify the process of permit transfer. House is located in the Historic District. New water heater.
$2,850,000
3136 E US Hwy 290 Fredericksburg, TX 78624
- Type:
- Single Family
- Sq.Ft.:
- 3,482
- Status:
- Active
- Beds:
- 4
- Baths:
- 4.00
- MLS#:
- 91295
- Subdivision:
- N/A, Not In Sub
ADDITIONAL INFORMATION
Nestled in the hills, directly on the eastern edge of the city of Fredericksburg and at the gateway to the 290 wine corridor, is an outstanding homestead and/or commercial opportunity set on 17-plus acres with incredible views over the town and surrounding Hill Country. The 4 bed/4bath home is an ideal family compound with a newly added primary suite w. oversized closets & beautiful spacious bathroom plus a 2nd primary suite for multi-generation living, a remodeled kitchen within a convenient and easy flowing living space, office or study to work from home, along with pool, hot tub & barbecue areas - all perfect for entertaining. The 3 car garage provides plenty of space for vehicles and added storage. Maintain on-site fitness with the private workout room which is adjacent to a large versatile workshop for any type of project. A new owner could also capitalize on the booming wine industry in the area by developing a vineyard, or make use of the expansive land & prime location for any tourism-related businesses. The picturesque setting & wide open space are perfect for weddings, corporate retreats or other events. This exceptional, diversified property offers endless possibilities.
$3,875,000
804 LaGrange Dr Fredericksburg, TX 78624
- Type:
- Single Family
- Sq.Ft.:
- 4,001
- Status:
- Active
- Beds:
- 5
- Baths:
- 6.00
- MLS#:
- 91283
- Subdivision:
- Boot Ranch
ADDITIONAL INFORMATION
From the expansive outdoor living spaces, the homesite offers a 180-degree north-facing panorama across some of the highest elevations in Boot Ranch. The site on LaGrange Drive has abundant native grasses, shrubs and oak trees, and the landscape plan includes new native plantings and small manicured lawn areas surrounding the home and driveway. This wonderful family home takes its inspiration from historic German architecture in the region but adds contemporary features like an open great room, lavish master suite, and large upstairs game room. Exterior materials include natural stone, steel and glass entry doors, black-clad windows, concrete wood-shake style roof, standing-seam metal porch roofs, and scored concrete flooring on patios and porches. Purchase includes $200K exclusive membership to Boot Ranch. Access to private golf & family amenities in a luxury community with homes ranging from $2.5M to $10M. The community boasts a lake club, swimming pools, fitness center, golf, fishing, private dining, a 55,000sq ft Club House Village, tennis, multi-sport courts, biking, trail systems, trap & skeet range and regular member activities.
- Type:
- Other
- Sq.Ft.:
- 1,209
- Status:
- Active
- Beds:
- 2
- Baths:
- 2.00
- MLS#:
- 91271
- Subdivision:
- Basse
ADDITIONAL INFORMATION
Nice older 1950's home. Walking distance to town. Shady yard. Hardwood floors. She shed in the back yard. Privacy fencing. Alley access. Would make a great weekend home, retirement property, or starter home with school just 2 blks away. Price is $54,000 less then County appraisal.
- Type:
- Single Family
- Sq.Ft.:
- 6,283
- Status:
- Active
- Beds:
- 7
- Baths:
- 8.00
- MLS#:
- 91264
- Subdivision:
- Boot Ranch
ADDITIONAL INFORMATION
This incredible property is in the heart of Boot Ranch, a quick golf cart ride to the clubhouse, golf course, and fitness center. Completed just three years ago, the home is designed for a big family and large-scale entertaining. The home surrounds a lushly landscaped courtyard in front, and the east-facing covered back porches overlook a spectacular back yard with pool, spa, and linear fire pit. Design-wise, no detail was overlooked. A family compound this size on an easily manageable lot of less than two acres is a rarity at Boot Ranch. Make it your family's legacy second home or a full-time residence for entertaining family and friends in the Hill Country. Purchase includes a $200K exclusive membership to Boot Ranch. Access to private golf & family amenities in a luxury community with homes ranging from $2.5M to $10M. The community boasts a lake club, swimming pools, fitness center, golf, fishing, private dining, a 55,000 sq ft Club House Village, tennis, multi-sport courts, biking, trail systems, trap & skeet range, and regular member activities.

Listings courtesy of Unlock MLS as distributed by MLS GRID. Based on information submitted to the MLS GRID as of {{last updated}}. All data is obtained from various sources and may not have been verified by broker or MLS GRID. Supplied Open House Information is subject to change without notice. All information should be independently reviewed and verified for accuracy. Properties may or may not be listed by the office/agent presenting the information. Properties displayed may be listed or sold by various participants in the MLS. Listings courtesy of ACTRIS MLS as distributed by MLS GRID, based on information submitted to the MLS GRID as of {{last updated}}.. All data is obtained from various sources and may not have been verified by broker or MLS GRID. Supplied Open House Information is subject to change without notice. All information should be independently reviewed and verified for accuracy. Properties may or may not be listed by the office/agent presenting the information. The Digital Millennium Copyright Act of 1998, 17 U.S.C. § 512 (the “DMCA”) provides recourse for copyright owners who believe that material appearing on the Internet infringes their rights under U.S. copyright law. If you believe in good faith that any content or material made available in connection with our website or services infringes your copyright, you (or your agent) may send us a notice requesting that the content or material be removed, or access to it blocked. Notices must be sent in writing by email to [email protected]. The DMCA requires that your notice of alleged copyright infringement include the following information: (1) description of the copyrighted work that is the subject of claimed infringement; (2) description of the alleged infringing content and information sufficient to permit us to locate the content; (3) contact information for you, including your address, telephone number and email address; (4) a statement by you that you have a good faith belief that the content in the manner complained of is not authorized by the copyright owner, or its agent, or by the operation of any law; (5) a statement by you, signed under penalty of perjury, that the inf
| Copyright © 2024, Houston Realtors Information Service, Inc. All information provided is deemed reliable but is not guaranteed and should be independently verified. IDX information is provided exclusively for consumers' personal, non-commercial use, that it may not be used for any purpose other than to identify prospective properties consumers may be interested in purchasing. |


The data relating to real estate for sale on this website comes in part from the Internet Data Exchange (IDX) of the Central Hill Country Board of REALTORS® Multiple Listing Service (CHCBRMLS). The CHCBR IDX logo indicates listings of other real estate firms that are identified in the detailed listing information. The information being provided is for consumers' personal, non-commercial use and may not be used for any purpose other than to identify prospective properties consumers may be interested in purchasing. Information herein is deemed reliable but not guaranteed, representations are approximate, individual verifications are recommended. Copyright 2024 Central Hill Country Board of REALTORS®. All rights reserved.

Fredericksburg Real Estate
The median home value in Fredericksburg, TX is $548,400. This is higher than the county median home value of $543,700. The national median home value is $338,100. The average price of homes sold in Fredericksburg, TX is $548,400. Approximately 52.67% of Fredericksburg homes are owned, compared to 29.38% rented, while 17.95% are vacant. Fredericksburg real estate listings include condos, townhomes, and single family homes for sale. Commercial properties are also available. If you see a property you’re interested in, contact a Fredericksburg real estate agent to arrange a tour today!
Fredericksburg, Texas 78624 has a population of 10,864. Fredericksburg 78624 is less family-centric than the surrounding county with 26.41% of the households containing married families with children. The county average for households married with children is 27.03%.
The median household income in Fredericksburg, Texas 78624 is $54,771. The median household income for the surrounding county is $64,438 compared to the national median of $69,021. The median age of people living in Fredericksburg 78624 is 51.1 years.
Fredericksburg Weather
The average high temperature in July is 92.6 degrees, with an average low temperature in January of 34.2 degrees. The average rainfall is approximately 31.9 inches per year, with 0.6 inches of snow per year.
