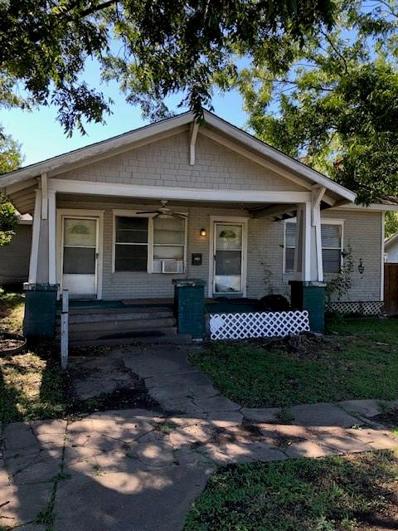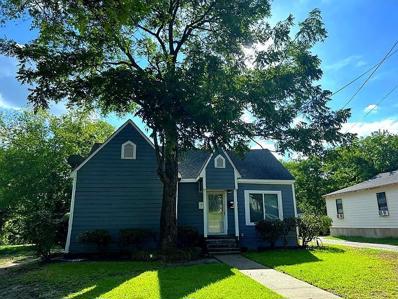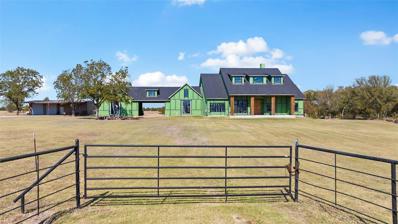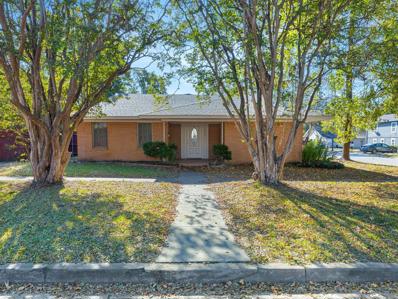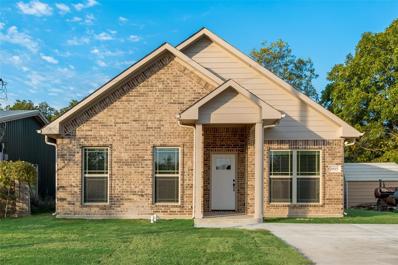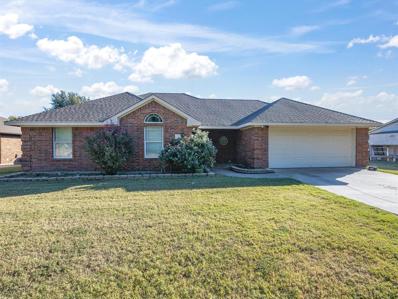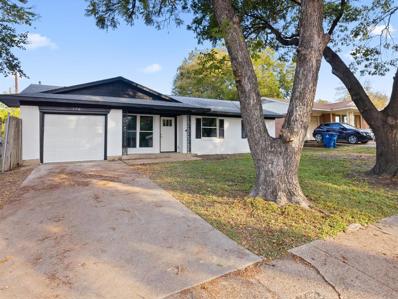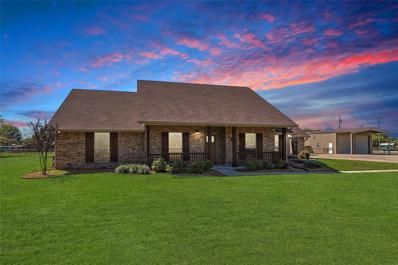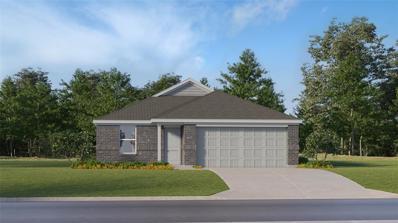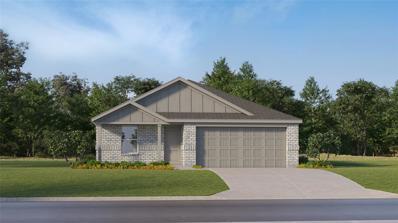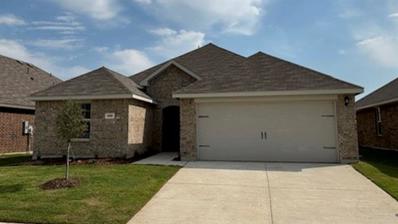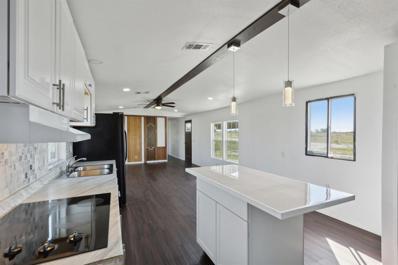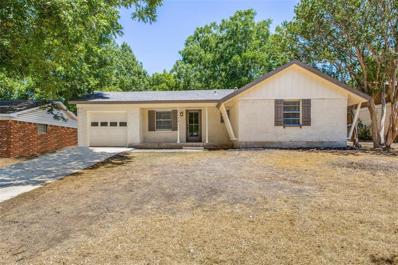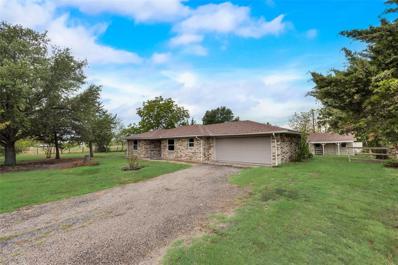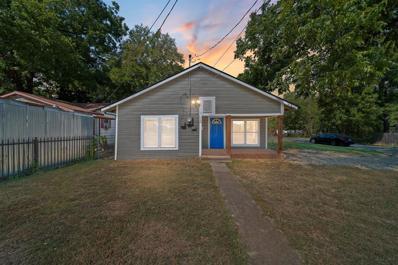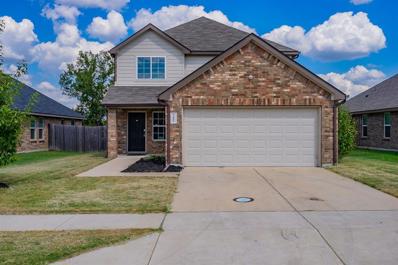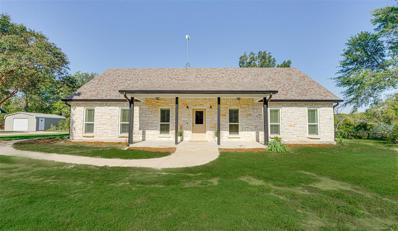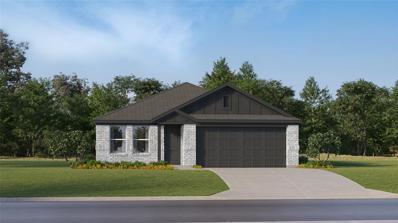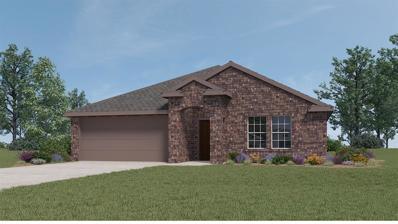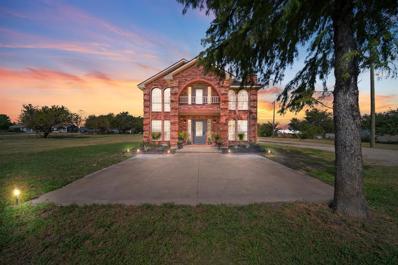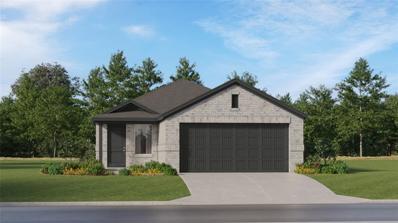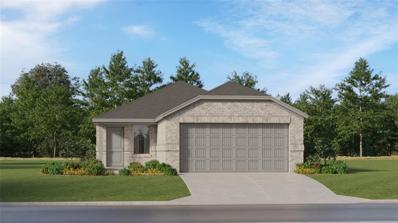Ennis TX Homes for Sale
- Type:
- Single Family
- Sq.Ft.:
- 1,776
- Status:
- Active
- Beds:
- 4
- Lot size:
- 0.16 Acres
- Year built:
- 1919
- Baths:
- 2.00
- MLS#:
- 20764542
- Subdivision:
- Ennis-Dvv
ADDITIONAL INFORMATION
Needs some TLC and has lots of potential. New shingles 2022. 4 bedrooms and 2 full baths. Broker is spouse of owner.
- Type:
- Single Family
- Sq.Ft.:
- 1,612
- Status:
- Active
- Beds:
- 3
- Lot size:
- 0.22 Acres
- Year built:
- 1955
- Baths:
- 2.00
- MLS#:
- 20763564
- Subdivision:
- Ennis-Dvv
ADDITIONAL INFORMATION
Great home nestled amongst mature trees, minutes from downtown yet in a quite part of Ennis and close to Rotary and Kiwanis Park amenities. The home has an open floor plan to stretch out in. You can fix gourmet meals on the gas stove and serve them either in the large breakfast nook or dining room. The secluded master en-suite boost a walk-in closet, full size tub, large walk-in shower with body jets, rain shower and its own tankless water heater for those endless showers. The home has a three-car garage and oversized enclosed shaded yard for entertaining and play area. The home features gas through out for lower utilities and the roof was replaced in 2023. It is just waiting for the right family!
$1,550,000
5020 Fm 1183 Ennis, TX 75119
- Type:
- Other
- Sq.Ft.:
- 4,139
- Status:
- Active
- Beds:
- 4
- Lot size:
- 48.38 Acres
- Year built:
- 2024
- Baths:
- 4.00
- MLS#:
- 20763682
- Subdivision:
- R Haggard
ADDITIONAL INFORMATION
Discover the unmatched potential of this expansive 48+-acre property, featuring an incomplete home waiting to be finished to your unique vision. Nestled in a serene location, this land offers abundant space for everything from farming to recreational activities, while providing unparalleled privacy and room for expansion. The partially constructed home boats a solid foundation and is framed for a spacious layout, ready for you to personalize and complete. Utilities are available on site, reducing the time and costs of building. Whether you're looking to establish a private residence, a farming oasis or a weekend getaway, this property provides ample acreage for diverse needs. Experience the charm of country living without sacrificing the nearby town amenities- like BUCCEES!
$265,000
8181 Fm 660 Ennis, TX 75119
- Type:
- Single Family
- Sq.Ft.:
- 2,616
- Status:
- Active
- Beds:
- 4
- Lot size:
- 1 Acres
- Year built:
- 1950
- Baths:
- 3.00
- MLS#:
- 20761781
- Subdivision:
- 3 R Pena Ac.1
ADDITIONAL INFORMATION
Welcome to your next project! A charming fixer-upper nestled on a beautiful acre just outside the city limits of Ennis, TX. This property offers a unique opportunity to create your dream home in a serene setting, surrounded by nature yet conveniently close to town. With plenty of space to let your imagination run wild, the potential here is limitless. Donât miss the chance to transform this diamond in the rough into a stunning retreat!
- Type:
- Single Family
- Sq.Ft.:
- 1,792
- Status:
- Active
- Beds:
- 3
- Lot size:
- 0.13 Acres
- Year built:
- 1961
- Baths:
- 3.00
- MLS#:
- 20762207
- Subdivision:
- O T Ennis
ADDITIONAL INFORMATION
Beautiful home on a corner lot in Historic Ennis Tx. with large mature trees and a fenced in backyard. This home features 3 bedrooms 3 full bathrooms with granite counter tops, a two car garage, and two living areas! The sun room and abundance of open space in the home provides an opportunity to let your imagination run wild with ideas! Off of the sun room you will find a full bathroom and a full laundry room! Stepping into the kitchen you will notice its larger size and an eat in area featuring a bay window for relaxing mornings and evenings. The kitchen area also features pantry cabinets, granite counter tops and a subtle backsplash. This home has so many options available that you wont want to miss seeing it in person!
$279,000
905 S Smith Street Ennis, TX 75119
- Type:
- Single Family
- Sq.Ft.:
- 1,422
- Status:
- Active
- Beds:
- 3
- Lot size:
- 0.12 Acres
- Year built:
- 2024
- Baths:
- 2.00
- MLS#:
- 20760731
- Subdivision:
- Ennis-Dvv
ADDITIONAL INFORMATION
New construction home just completed by a local reputable builder. The large living area provides plenty of room for the family and entertaining guest. The kitchen features granite counter tops and plenty of cabinet space. The backyard is completely fenced and features a nice established pecan tree. The lot backs up to waterway that has several large trees growing just beyond the fence. These trees shade the whole backyard with the afternoon and evening sun. Come start enjoying this new home and the fantastic backyard!
- Type:
- Single Family
- Sq.Ft.:
- 1,485
- Status:
- Active
- Beds:
- 3
- Lot size:
- 0.19 Acres
- Year built:
- 2005
- Baths:
- 2.00
- MLS#:
- 20761503
- Subdivision:
- Mulberry Hill Estates
ADDITIONAL INFORMATION
Cute 3 bed 2 bath. Close to I 45 for easy commute to Dallas for work or play. Cozy up next to the fireplace after soaking in your garden tub. Oversize fenced backyard with covered porch great for entertaining.
$163,200
210 W Burnett Street Ennis, TX 75119
- Type:
- Single Family
- Sq.Ft.:
- 1,196
- Status:
- Active
- Beds:
- 2
- Lot size:
- 0.14 Acres
- Year built:
- 1959
- Baths:
- 1.00
- MLS#:
- 20761477
- Subdivision:
- Ennis-Dvv
ADDITIONAL INFORMATION
Adorable and Affordable. This charming home is cozy and inviting. This 2-bedroom, 1-bath residence features spacious bedrooms bathed in natural light with ample closet space, ensuring comfort and privacy. Enjoy outdoor entertaining with a large backyard, ideal for hosting gatherings or simply relaxing. Situated in the heart of Ennis, this home is just minutes away from Hwy 287 or I-45, providing easy access to nearby attractions, shopping and hospitals. Perfect for an easy commute.
$240,000
570 Lakeshore Drive Ennis, TX 75119
- Type:
- Single Family
- Sq.Ft.:
- 1,024
- Status:
- Active
- Beds:
- 3
- Lot size:
- 0.17 Acres
- Year built:
- 1958
- Baths:
- 1.00
- MLS#:
- 20754764
- Subdivision:
- Preston Hills
ADDITIONAL INFORMATION
Precious remodeled home in great neighborhood. Home offers 3 bedrooms, 1 bathroom, no carpet, granite countertops and stainless-steel appliances, including fridge. The laundry room is HUGE and offers enough space for an extra fridge and freezer. There is a one car garage with front of the home entry. Back yard is enormous with a spacious, covered patio. Perfect little starter home or for someone looking to downsize. Come check it out.
$489,000
251 Shade Tree Lane Ennis, TX 75119
- Type:
- Single Family
- Sq.Ft.:
- 2,025
- Status:
- Active
- Beds:
- 3
- Lot size:
- 1 Acres
- Year built:
- 2017
- Baths:
- 2.00
- MLS#:
- 20758115
- Subdivision:
- O T Bristol
ADDITIONAL INFORMATION
Stunning custom-built home in Bristol on a perfect 1-acre lot, designed for comfort and country living. Built in 2017, this 3-bed, 2-bath home boasts tall ceilings, neutral tones, and wood-like flooring and carpet throughout. The large kitchen is a chefâs dream with high-end countertops, gas range, tile backsplash, a farm sink, and ample cabinet space. Unwind in the cozy back sunroom, perfect for morning coffee, overlooking the beautifully landscaped backyard. The master suite offers a spa-like retreat with a soaking tub, gorgeous vintage vanity, and a large walk-in closet with plenty of storage. What is everyone looking for? A massive 30x50 metal shop with foam insulation and electricity, plus a finished 4-car attached to the home garage with even more closet space provide room for all your hobbies and storage needs. With modern finishes, high-end carpet, and a charming display case by the entry, this home is ready to welcome you. Enjoy the best of country living, and not too far from city conveniences. Donât miss out!
- Type:
- Single Family
- Sq.Ft.:
- 1,302
- Status:
- Active
- Beds:
- 3
- Lot size:
- 0.13 Acres
- Year built:
- 2024
- Baths:
- 2.00
- MLS#:
- 20757098
- Subdivision:
- Prairie View Watermill
ADDITIONAL INFORMATION
LENNAR - Prairie View - Beckman Floorplan - This new home is conveniently laid out on a single floor for maximum comfort and convenience. At its heart stands an open-concept layout connecting a spacious family room, a multi-functional kitchen and lovely dining area. The ownerâs suite is situated in a private corner and comes complete with an adjoining bathroom, while the two secondary bedrooms are located near the foyer. THIS IS COMPLETE NOVEMBER 2024!
- Type:
- Single Family
- Sq.Ft.:
- 1,720
- Status:
- Active
- Beds:
- 4
- Lot size:
- 0.12 Acres
- Year built:
- 2024
- Baths:
- 2.00
- MLS#:
- 20757082
- Subdivision:
- Prairie View Watermill
ADDITIONAL INFORMATION
LENNAR - Prairie View - Ramsey Floorplan - This new single-story design makes smart use of the space available. At the front are all three secondary bedrooms arranged near a convenient full-sized bathroom. Down the foyer is a modern layout connecting a peninsula-style kitchen made for inspired meals, an intimate dining area and a family room ideal for gatherings. Tucked in a quiet corner is the ownerâs suite with an attached bathroom and walk-in closet. THIS IS COMPLETE NOVEMBER 2024! Prices, dimensions and features may vary and are subject to change. Photos are for illustrative purposes only.
$299,705
805 Birch Drive Ennis, TX 75119
- Type:
- Single Family
- Sq.Ft.:
- 1,790
- Status:
- Active
- Beds:
- 4
- Lot size:
- 0.13 Acres
- Year built:
- 2024
- Baths:
- 2.00
- MLS#:
- 20755583
- Subdivision:
- Stonewyck Farms
ADDITIONAL INFORMATION
New! Spacious, open concept floor plan! Four bedrooms, two full baths, with large covered patio. Home includes, island kitchen, granite counters throughout, LED lighting, full sprinkler system, professionally engineered post tension foundation, and much more! Come visit our D.R. Horton community located in the charming small town of Ennis also known as the Bluebonnet City. Located off I-45 approximately 35.4 miles from Downtown Dallas. The city of Ennis boosts the Big O Speedway, bluebonnet trails, area parks, Lake Bardwell, a drive-in movie theater, historic museums, and more! Stonewyck Farms features one-and two-story open-concept floorplans from 1,294 to 2,352 SF. Stonewyck Farms offers something for everyone!
$225,000
211 Alton Lane Ennis, TX 75119
- Type:
- Mobile Home
- Sq.Ft.:
- 1,064
- Status:
- Active
- Beds:
- 3
- Lot size:
- 1.5 Acres
- Year built:
- 1984
- Baths:
- 2.00
- MLS#:
- 20751517
- Subdivision:
- A Garza
ADDITIONAL INFORMATION
Welcome to your slice of Texas paradise in Ennis! Nestled on a sprawling acre and a half, this charming 3-bed, 2-bath mobile home invites you to experience country living. Step inside to discover a large open floor plan. From the open-concept living area into the well-appointed kitchen, whip up culinary delights in the kitchen, complete with a stylish backsplash and a convenient island for meal prep or casual dining. New windows, doors, paint, flooring, lighting, cabinets.ÂConveniently located yet offering a tranquil escape from the bustle of city life, this property presents the Texas lifestyle you've been dreaming of. Just 10 minutes from Highway 45 and all major shopping, dining, and downtown enjoyment.
$257,500
2624 Woodlawn Drive Ennis, TX 75119
- Type:
- Single Family
- Sq.Ft.:
- 1,356
- Status:
- Active
- Beds:
- 3
- Lot size:
- 0.27 Acres
- Year built:
- 1965
- Baths:
- 2.00
- MLS#:
- 20752120
- Subdivision:
- Casa Linda #2
ADDITIONAL INFORMATION
Welcome to your new home! This charming residence features 3 bedrooms and 2 bathrooms, situated right in the heart of Casa Linda. Itâs the perfect setting to create lasting memories with family and friends, especially with the holidays approaching! The open floor plan is designed for gatherings, featuring a spacious island. Relish the fall weather from your covered back porch. Plus, the HVAC system, hot water heater, and roof are all less than 5 years old!
$350,000
2145 Fm 1182 Ennis, TX 75119
- Type:
- Single Family
- Sq.Ft.:
- 1,360
- Status:
- Active
- Beds:
- 2
- Lot size:
- 4 Acres
- Year built:
- 1977
- Baths:
- 1.00
- MLS#:
- 20751341
- Subdivision:
- T J Chambers
ADDITIONAL INFORMATION
Charming two bed one bath home sitting on four acres outside the city limits! Home has been recently updated with new flooring, paint, and counter tops and is move in ready! Foundation work is complete and a French drain has been installed. Property features a nice yard around the home with many trees that provide ample amount of shade. There are also several outbuildings that can be use for storage of house hold goods or farm equipment. There is also a pasture for animals with a small barn. This four acres has plenty of road frontage to be subdivided for an additional home or to be sold at a later date. The property is conveniently located between Ennis and Cedar Creek Lake. Take advantage of this opportunity and book your showing today!
$220,000
110 E Freeman Street Ennis, TX 75119
- Type:
- Single Family
- Sq.Ft.:
- 1,028
- Status:
- Active
- Beds:
- 3
- Lot size:
- 0.14 Acres
- Year built:
- 1949
- Baths:
- 1.00
- MLS#:
- 20749508
- Subdivision:
- Ennis-Dvv
ADDITIONAL INFORMATION
This well-maintained 3-bedroom, 1-bathroom home is a fantastic investment opportunity or a perfect place to settle down. This property offers convenience, comfort, and excellent potential for rental income. Prime Location Located just minutes from the heart of town, this home provides easy access to all the amenities you need, including shopping, dining, and entertainment. Families will love the proximity, making it an excellent choice for renters with children or those looking to settle in a family-friendly neighborhood.
$269,000
3406 Robin Road Ennis, TX 75119
- Type:
- Single Family
- Sq.Ft.:
- 1,687
- Status:
- Active
- Beds:
- 4
- Lot size:
- 0.16 Acres
- Year built:
- 2018
- Baths:
- 3.00
- MLS#:
- 20750152
- Subdivision:
- Iii Cardinal Add Ph 1
ADDITIONAL INFORMATION
Welcome to 3406 Robin Rd, a stunning 4-bedroom, 2.5-bath home nestled in the charming community of Ennis, TX. This spacious residence boasts two inviting living areas, perfect for family gatherings and entertaining guests. The bright and airy open-concept layout creates a seamless flow between the kitchen and living spaces, enhancing the homeâs warmth and charm. The well-appointed kitchen features modern appliances and ample counter space, making it a chefâs delight. Retreat to the master suite, complete with an ensuite bath for ultimate privacy and relaxation. Three additional bedrooms provide plenty of room for family, guests, or a home office. Step outside to a generous backyard, ideal for outdoor activities or serene evenings under the stars. With its convenient location near local amenities and parks, this property offers both comfort and accessibility. Donât miss the opportunity to make this beautiful house your forever home! Schedule a showing today!
$625,000
421 Stacks Road Ennis, TX 75119
- Type:
- Single Family
- Sq.Ft.:
- 1,760
- Status:
- Active
- Beds:
- 3
- Lot size:
- 9.82 Acres
- Year built:
- 1997
- Baths:
- 2.00
- MLS#:
- 20748398
- Subdivision:
- Persimmon Branch
ADDITIONAL INFORMATION
Updated, well-maintained home nestled on nearly 10 acres of heavily treed, serene, secluded land on a beautiful nature preserve. This property is a true escape, offering peace and privacy with nearby amenities (the infamous Bristol General Store and Sugar Ridge Winery)! Outside, youâll find a range of amenities that make this property truly special-there is a large dog kennel, perfect for pet lovers, a garden, a second 500 sq. ft. detached garage (heated and cooled with window units), and two storage buildings that provide space for all your lawn and gardening equipment. For equestrians, the property includes a 23'x12' stable with water and power. Enjoy peaceful walks along the 3,500 feet of private trails that wind through the property, offering stunning views of the surrounding landscape. Whether youâre looking for a retreat from city life or a versatile property with plenty of storage and outdoor potential, this one-of-a-kind home is ready for you!
- Type:
- Single Family
- Sq.Ft.:
- 1,720
- Status:
- Active
- Beds:
- 4
- Lot size:
- 0.12 Acres
- Year built:
- 2024
- Baths:
- 2.00
- MLS#:
- 20750088
- Subdivision:
- Prairie View Watermill
ADDITIONAL INFORMATION
LENNAR - Prairie View - Ramsey Floorplan - This new single-story design makes smart use of the space available. At the front are all three secondary bedrooms arranged near a convenient full-sized bathroom. Down the foyer is a modern layout connecting a peninsula-style kitchen made for inspired meals, an intimate dining area and a family room ideal for gatherings. Tucked in a quiet corner is the ownerâs suite with an attached bathroom and walk-in closet. THIS IS COMPLETE NOVEMBER 2024! Prices, dimensions and features may vary and are subject to change. Photos are for illustrative purposes only.
$284,490
802 Birch Drive Ennis, TX 75119
- Type:
- Single Family
- Sq.Ft.:
- 1,566
- Status:
- Active
- Beds:
- 4
- Lot size:
- 0.13 Acres
- Year built:
- 2024
- Baths:
- 2.00
- MLS#:
- 20749894
- Subdivision:
- Stonewyck Farms
ADDITIONAL INFORMATION
New! Super cute open floor plan! Four bedrooms, two full baths, with covered patio. Home includes, island kitchen, Quartz counters throughout, LED lighting, full sprinkler system, professionally engineered post tension foundation, and much more! Come visit our D.R. Horton community located in the charming small town of Ennis also known as the Bluebonnet City. Located off I-45 approximately 35.4 miles from Downtown Dallas. The city of Ennis boosts the Big O Speedway, bluebonnet trails, area parks, Lake Bardwell, a drive-in movie theater, historic museums, and more! Stonewyck Farms features one-and two-story open-concept floorplans from 1,294 to 2,352 SF. Stonewyck Farms offers something for everyone!
$595,000
603 Fm 1182 Ennis, TX 75119
- Type:
- Other
- Sq.Ft.:
- 3,010
- Status:
- Active
- Beds:
- 5
- Lot size:
- 5.04 Acres
- Year built:
- 1993
- Baths:
- 2.00
- MLS#:
- 20695675
- Subdivision:
- James Jackson
ADDITIONAL INFORMATION
Nestled on 5 acres of scenic land, El Rancho offers the perfect blend of tranquility and convenience. This 5 bedroom, 2 bathroom home features expansive living spaces with breathtaking views The property boasts mature trees, and a peaceful pond and is ideal for those seeking a rural lifestyle while staying within a 35 minute commute to DFW Spacious and comfortable for a large family or guests. Shop with Electricity Ideal for projects, storage, or working on large equipment. 3 Entry Driveway Potential Perfect for larger vehicles, including diesel trucks, offering easy access and maneuverability. Prime Location for Truck Drivers: Convenient access to major highways, making it an excellent base for a diesel truck driver. El Rancho is located less than 30 minutes from local attractions like fishing parks, outdoor recreation, and dining options, making it perfect for quiet country living. combining the best of country living with easy access to city life.
Open House:
Saturday, 11/30 12:00-5:00PM
- Type:
- Single Family
- Sq.Ft.:
- 1,656
- Status:
- Active
- Beds:
- 4
- Lot size:
- 0.12 Acres
- Year built:
- 2024
- Baths:
- 2.00
- MLS#:
- 20746835
- Subdivision:
- Prairie View Cottage
ADDITIONAL INFORMATION
LENNAR - Prairie View - Pinehollow Floorplan - This single-level home showcases a spacious open floorplan shared between the kitchen, dining area and family room for easy entertaining. An ownerâs suite enjoys a private location in a rear corner of the home, complemented by an en-suite bathroom and walk-in closet. There are three secondary bedrooms along the side of the home, which are comfortable spaces for household members and overnight guests. THIS IS COMPLETE NOVEMBER 2024!
Open House:
Saturday, 11/30
- Type:
- Single Family
- Sq.Ft.:
- 1,461
- Status:
- Active
- Beds:
- 3
- Lot size:
- 0.12 Acres
- Year built:
- 2024
- Baths:
- 2.00
- MLS#:
- 20746822
- Subdivision:
- Prairie View Cottage
ADDITIONAL INFORMATION
LENNAR - Prairie View - Idlewood Floorplan -This single-level home showcases a spacious open floorplan shared between the kitchen, dining area and family room for easy entertaining, along with access to an outdoor space. An ownerâs suite enjoys a private location in a rear corner of the home, complemented by an en-suite bathroom and walk-in closet. There are two secondary bedrooms at the front of the home, ideal for household members and overnight guests. THIS IS COMPLETE NOVEMBER 2024!
- Type:
- Single Family
- Sq.Ft.:
- 1,451
- Status:
- Active
- Beds:
- 3
- Lot size:
- 0.12 Acres
- Year built:
- 2024
- Baths:
- 2.00
- MLS#:
- 20746811
- Subdivision:
- Prairie View Cottage
ADDITIONAL INFORMATION
LENNAR - Prairie View - Kitson Floorplan -This single-level home showcases a spacious open floorplan shared between the kitchen, dining area and family room for easy entertaining during gatherings. An ownerâs suite enjoys a private location in a rear corner of the home, complemented by an en-suite bathroom and walk-in closet. There are two secondary bedrooms along the side of the home, which are comfortable spaces for household members and overnight guests. THIS IS COMPLETE NOVEMBER 2024!

The data relating to real estate for sale on this web site comes in part from the Broker Reciprocity Program of the NTREIS Multiple Listing Service. Real estate listings held by brokerage firms other than this broker are marked with the Broker Reciprocity logo and detailed information about them includes the name of the listing brokers. ©2024 North Texas Real Estate Information Systems
Ennis Real Estate
The median home value in Ennis, TX is $212,700. This is lower than the county median home value of $338,700. The national median home value is $338,100. The average price of homes sold in Ennis, TX is $212,700. Approximately 55.13% of Ennis homes are owned, compared to 36.02% rented, while 8.86% are vacant. Ennis real estate listings include condos, townhomes, and single family homes for sale. Commercial properties are also available. If you see a property you’re interested in, contact a Ennis real estate agent to arrange a tour today!
Ennis, Texas has a population of 19,942. Ennis is less family-centric than the surrounding county with 29.76% of the households containing married families with children. The county average for households married with children is 36.63%.
The median household income in Ennis, Texas is $61,471. The median household income for the surrounding county is $85,272 compared to the national median of $69,021. The median age of people living in Ennis is 33.9 years.
Ennis Weather
The average high temperature in July is 94.8 degrees, with an average low temperature in January of 33.7 degrees. The average rainfall is approximately 39.7 inches per year, with 1.1 inches of snow per year.
