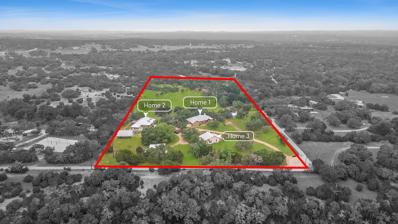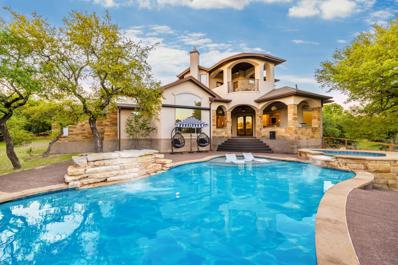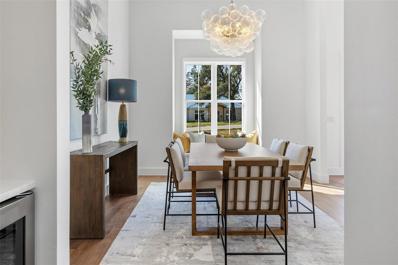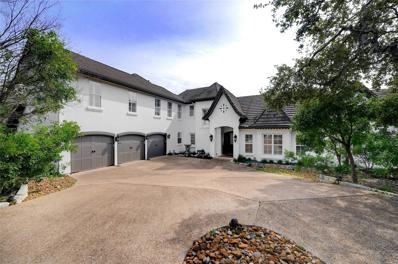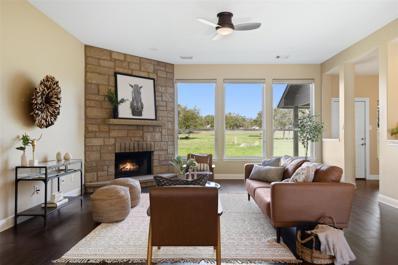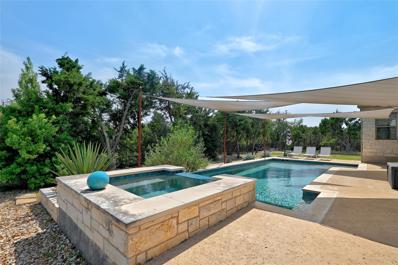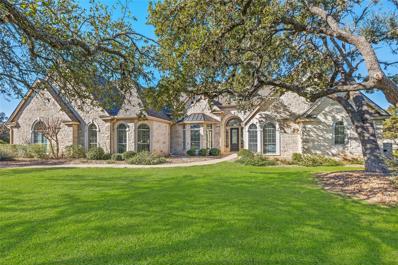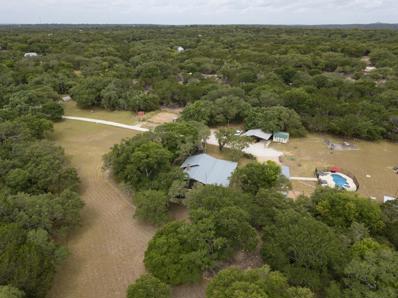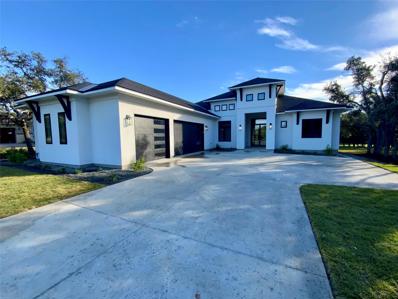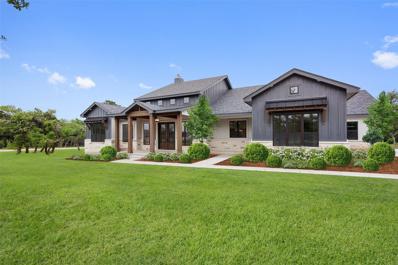Driftwood TX Homes for Sale
- Type:
- Single Family
- Sq.Ft.:
- 1,564
- Status:
- Active
- Beds:
- 3
- Lot size:
- 10.26 Acres
- Year built:
- 1983
- Baths:
- 2.00
- MLS#:
- 3617309
- Subdivision:
- Rolling Oaks Sec 3
ADDITIONAL INFORMATION
10 ACRES! The value is in the LAND. For more information about deed restrictions, please contact the listing agent. Located at the end of a cul-de-sac in the Wimberley ISD, this one-story home sits on a sprawling 10-acre property, fully fenced for privacy and surrounded by natural beauty. The 1,564 sq ft features 3 bedrooms and 2 full baths. Situated less than 20 minutes from Wimberley, Kyle, and Driftwood, this property offers a convenient balance of peaceful rural living and accessibility to local amenities, including popular breweries and vineyards. The property has a range of outbuildings: a spacious 30x40 workshop equipped with 220-volt outlets; a carport for additional parking; a chicken coop; and two sheds measuring 12x20 and 5x5. In addition to the improvements, the property has several cleared areas, offering endless potential for customization and expansion.
$3,585,000
1451 Gatlin Creek Rd E Driftwood, TX 78619
- Type:
- Farm
- Sq.Ft.:
- 6,100
- Status:
- Active
- Beds:
- 9
- Lot size:
- 10.11 Acres
- Year built:
- 2022
- Baths:
- 6.00
- MLS#:
- 7795601
- Subdivision:
- Na
ADDITIONAL INFORMATION
Welcome to 1451 Gatlin Creek Rd E in Driftwood, TX—a true gem in the heart of Texas Hill Country. This unrestricted 10-acre property, with an agricultural exemption, offers a unique combination of privacy, sustainability, and versatility. The estate features three custom-built homes, each with 3 bedrooms and 2 bathrooms, providing ample space for family, guests, or rental opportunities. Each home is equipped with its own power, septic system, and rainwater collection, complemented by new 72,000-gallon rainwater tanks, ensuring self-sufficiency and eco-friendly living. Outdoors, enjoy a sparkling pool for relaxation and a 2-acre wet weather pond, perfect for fishing or enjoying the tranquil setting. The property is adorned with over 50 mature heritage oak trees, creating a picturesque, park-like atmosphere. The land has been meticulously cleared of cedar, highlighting the natural beauty of the oaks. For those who love to work on projects or need extra storage, an 800 square foot workshop and a 1200 square foot barn are included. Additionally, the property is permitted to drill a well, adding another layer of self-reliance. Accessibility is a breeze with a paved road leading all the way to the property, located at the end of the road for ultimate privacy. Enjoy breathtaking Hill Country views and the serene ambiance this exceptional property provides. This estate is perfect for those seeking a private retreat, a multi-generational living arrangement, or an income-generating investment. Don’t miss the opportunity to own a piece of the Texas Hill Country paradise at 1451 Gatlin Creek Rd E.
$1,250,000
185 Shallow Water Cv Driftwood, TX 78619
- Type:
- Single Family
- Sq.Ft.:
- 4,359
- Status:
- Active
- Beds:
- 5
- Lot size:
- 1.16 Acres
- Year built:
- 2014
- Baths:
- 5.00
- MLS#:
- 9452753
- Subdivision:
- Rim Rock Ph One Sec Four
ADDITIONAL INFORMATION
Discover the ideal blend of sophistication and comfort on a serene 1.157 acres in the sought-after Rim Rock neighborhood. This property on a quiet cul-de-sac offers privacy and tranquility. Spaciousness defines this home, from the expansive yards to the generously sized rooms and outdoor living area. The newly updated interior features fresh paint and pristine white oak flooring. The layout spans 4,359 square feet, predominantly on a single level, with high ceilings, stone walls, and large windows that flood the space with natural light. This home includes 5 bedrooms, 3 full baths, and 2 half baths, ensuring ample space for family and guests. The heart of the home is a dreamy kitchen with a KitchenAid appliance package, a professional-style range with a griddle, and a wine refrigerator. The large island with a prep sink is complemented by ample cabinetry and a spacious eat-in area with a granite serving bar and built-in buffet. The kitchen flows seamlessly into a family room with a wall of windows, high ceilings, and a stunning stone fireplace. The primary suite offers a private retreat. Its luxurious bathroom features a jetted tub, 3 vanities, ample cabinetry, a car wash shower, and two walk-in closets. The main level hosts 3 additional bedrooms. An office at the front is perfect for remote work. Upstairs, entertainment awaits in a game room with a pool table adjacent to a bunk room/5th bedroom, ideal for guests and sleepovers. This level also includes a powder bath. Outdoor living is comfortable on the spacious patio with an outdoor kitchen, a grand stone fireplace, and a soaring wood-inlaid ceiling. Additional amenities include a fenced yard extending beyond the fenceline, a garden, a three-car garage with epoxy floors and storage, a water softener, and a filtration system. It is located in the Dripping Springs school district and provides easy access to downtown Austin, dining, entertainment, and shopping.
$1,499,000
156 Carousel Ln Driftwood, TX 78619
- Type:
- Single Family
- Sq.Ft.:
- 4,389
- Status:
- Active
- Beds:
- 5
- Lot size:
- 1.54 Acres
- Year built:
- 2023
- Baths:
- 6.00
- MLS#:
- 2296049
- Subdivision:
- The Preserve At La Ventana Ph Three
ADDITIONAL INFORMATION
La Ventana is a spectacular hidden gem located in the Hill Country amidst wineries, breweries, the famous Salt Lick and a short commute to Austin, Dripping Springs, and Wimberley. As you drive through the grand entry, you are greeted by the majestic longhorns. Just past the gated entrance, you are met by custom homes on large tree-filled lots and the treasures of La Ventana with a resort style pool, park, driving range/putting area, tennis/pickleball courts, and clubhouse. 156 Carousel was custom built with every thought in mind. Set back on a gorgeous 1.54 acre lot with a grove of oak trees, there is endless nature all around the home. As you step inside, you find a spacious open one story layout, complete with 5 bedrooms, all with en-suite baths. Large windows create a backdrop of natural surroundings and light. At the heart is the kitchen, with a large island, that opens to a light filled dining room and multiple entertaining areas, indoors and out. There is also a dedicated home office and with short commutes, you are afforded the best of both worlds, allowing you to work home or away. Throughout are designer touches including wide plank wood flooring, stone countertops, and custom tile and light fixtures. The primary suite features a spa-like bath with a large walk in shower and closet. The home has a covered patio, outdoor kitchen, space for a TV, and plenty of room to dine and relax in your tree filled backyard. 156 Carousel was also built with touches such as pre-wiring throughout the home, soft close cabinetry, and a rain barrel outside near your spacious 3 car garage. This tranquil home has appeal for people in all stages of life and has amenities a mere golf cart ride away. Head for a night in Austin, dinner at Trattoria Lissina, or golf at Driftwood Golf and Ranch Club, all just a short drive away. Or, stay nestled in your oasis at home in front of the fireplace, enjoying the wildlife just outside your door. 156 Carousel is sure to feel like home.
- Type:
- Single Family
- Sq.Ft.:
- 3,297
- Status:
- Active
- Beds:
- 4
- Lot size:
- 1.11 Acres
- Year built:
- 2019
- Baths:
- 4.00
- MLS#:
- 2460679
- Subdivision:
- Rim Rock
ADDITIONAL INFORMATION
Welcome to 470 Hawthorne Loop, a stunning property on a beautiful 1-acre lot, nestled among mature trees in the highly sought-after Rim Rock neighborhood. This meticulously crafted home, built in 2019, offers an exquisite blend of contemporary design and natural beauty, with an array of features that epitomize modern comfort and style. The interior exudes sophistication with high ceilings, abundant natural light, and sleek finishes throughout. This 4-bedroom residence, with a flex room upstairs, boasts an inviting open concept design. Wood floors flow seamlessly throughout the main living areas. The well-appointed kitchen features an expansive island, stainless steel appliances, ample cabinet space complete with double stacked cabinets, and a large butler's pantry. The dining area is illuminated by an updated stylish chandelier. The home office offers a dedicated space for focused work and creative inspiration. Pamper yourself in the lavish primary suite. The ensuite bath features dual-vanities, a stand-alone shower, soaking tub, and a spacious walk-in closet. Three additional bedrooms provide comfortable accommodations for family and guests. Upstairs, discover a versatile flex room and half bath, providing additional space for entertainment and relaxation. The large attic has upgraded storage space, with tons of room to stow away belongings. Step outside to your peaceful backyard oasis, complete with covered patio and fireplace, beautiful oak trees, and wrought iron fencing. The large lot goes past the back fence. Set in a tranquil neighborhood, this residence boasts privacy and luxury while being just moments away from all the amenities and attractions you desire. From top-notch schools to renowned dining and shopping establishments, everything you need is within easy reach. This property is approximately 30 minutes to Downtown Austin. Don't miss this opportunity to experience luxury living in a prime location.
$1,850,000
755 Ranchers Club Ln Driftwood, TX 78619
- Type:
- Single Family
- Sq.Ft.:
- 4,132
- Status:
- Active
- Beds:
- 5
- Lot size:
- 2.44 Acres
- Year built:
- 2017
- Baths:
- 5.00
- MLS#:
- 1079555
- Subdivision:
- La Ventana Ph 1
ADDITIONAL INFORMATION
Open house Sunday, 8/11 11-1pm. Immerse Yourself in Hill Country Opulence: Unparalleled Luxury awaits in this expansive Hill Country estate nestled within the prestigious La Ventana community. Spread across 2.44 private acres, this residence offers a sanctuary of unparalleled comfort and sophistication. Step Inside: Grand Design: The main home boasts 5 spacious bedrooms, 4 full baths, and a sophisticated powder room. Vaulted ceilings adorned with natural wood beams create a sense of grandeur, while custom-painted cabinetry and a large island with a subway tile backsplash elevate the gourmet kitchen to a chef's haven. Tranquil Retreat: An executive office, or optional 4th bedroom, features a hidden bookcase closet for a truly serene workspace overlooking a secured courtyard. Panoramic Paradise: The second level unveils a dedicated flex room, a 3rd bedroom, and dedicated workspace niche with its own private outdoor patio. Imagine waking up to breathtaking vistas of the sparkling pool, rolling Hill Country terrain, mesmerizing sunsets, and even a golf course! A Haven for Guests: Indulge your guests in unparalleled privacy with a separate 1 bedroom/1 bathroom apartment complete with a full kitchenette and living room. This self-contained haven boasts a built-in Murphy full sized bunk bed for added convenience, and a delightful spacious private yard. This apartment offers the perfect blend of independence and luxury. Outdoor Oasis: Embrace the Hill Country lifestyle with an expansive heated pool feat. an Oasis waterfall, a natural diving board, and a swim-up hot tub bar. Relax under the shade of a custom awning, or whip up a gourmet meal in the fully-equipped outdoor kitchen. A private, direct-access creek awaits just steps away, offering a tranquil escape into the heart and peace of the Hill Country. Beyond the Estate: Enjoy the plethora of additional amenities offered by the exclusive Ranchers Club, all within a short stroll from your doorstep.
$2,990,000
1601 Panther Creek Rd Driftwood, TX 78619
- Type:
- Farm
- Sq.Ft.:
- 5,756
- Status:
- Active
- Beds:
- 4
- Lot size:
- 26.17 Acres
- Year built:
- 1998
- Baths:
- 5.00
- MLS#:
- 7638309
- Subdivision:
- Panther Creek
ADDITIONAL INFORMATION
**Incredible Price Improvement - now below $3M! ** This property provides great value with 26 gorgeous acres, a luxury home, pool and warehouse/shop! Nestled in the picturesque Hill Country landscape of Driftwood, TX, this expansive estate at 1601 Panther Creek Rd spans 26 acres of well-maintained, gently undulating, and truly stunning land. The property features a spacious 5,756 square-foot home with 4 bedrooms, 5 baths, plus a game room and library, blending elegance with ample room for living, work, and entertainment. Cool off in the beautifully designed pool, perfect for relaxing and enjoying the abundant natural beauty. Privacy and tranquility are paramount here, with the estate’s thoughtful layout providing a peaceful retreat from the hustle-bustle of life. In addition to the main residence, the estate includes a versatile 2,000 square-foot warehouse that can be used as a flex space, car/RV storage, art studio, or converted into a barn. The property’s long-range views provide a stunning backdrop, ideal for those seeking a private haven close to nature yet convenient to Hill Country, Dripping Springs, and Austin. Residents can enjoy the best of both worlds: seclusion without sacrificing proximity to essential amenities. Living in Driftwood means easy access to local treasures like Driftwood Estate Winery, Vista Brewing Company, Hays City Store, Salt Lick BBQ, and many other nearby attractions. This property is a rare find, offering the perfect blend of private country living with modern convenience. 1601 Panther Creek Road benefits from a wildlife management exemption that centers on improving bird and other habitat, keeping property taxes to a minimum.
- Type:
- Single Family
- Sq.Ft.:
- 3,765
- Status:
- Active
- Beds:
- 4
- Lot size:
- 2 Acres
- Year built:
- 2023
- Baths:
- 5.00
- MLS#:
- 7846973
- Subdivision:
- Charro Vista
ADDITIONAL INFORMATION
2 acres + new construction in DSISD with a protected ranch behind the property offering beautiful Hill Country views! City water, LOW tax rate, NO HOA FEE and DSISD.This exquisite home offers luxurious living spaces, privacy and views along with a serene ambiance close to the amenities and schools in Dripping Springs. Offering impeccable design details, 3765 square feet with 4 bedrooms, 2 living rooms + study, and 2 dining areas with 3 full baths and 2 half baths and 3 car attached garage! Farmhouse exterior with custom metal entrance door, foyer entry opening to large living room with high 12ft ceilings, beautiful fireplace and an impressive gourmet kitchen + views of 50+ acre Charro Vista Park and an amazing array of heritage live oaks from every room. Wide plank Oak flooring throughout the home. Gourmet kitchen has custom cabinets, large center island with marble countertops, THOR SS appliance package and walk in pantry. Primary Bedroom on Main level + 3 secondary bedrooms all with ensuite bathrooms upstairs with 2nd living room. Downstairs laundry room is loaded with custom cabinet/storage and fullsize stackable washer/Dryer. Entire house is full of designer details from lighting, faucets, wall paper, tile and paint colors and custom cabinets throughout the entire home.You will not find a new construction home THIS well thought out and upgraded! Enter back porch through a large sliding door and enjoy the beautiful hill country views, amazing trees, and outdoor kitchen from your private slice of hill country heaven! House available with .78 acres instead of 2 acres for $1.239M (MLS #3865195).
$2,200,000
829 Ranchers Club Ln Driftwood, TX 78619
- Type:
- Single Family
- Sq.Ft.:
- 4,601
- Status:
- Active
- Beds:
- 4
- Lot size:
- 3 Acres
- Year built:
- 2006
- Baths:
- 6.00
- MLS#:
- 6284984
- Subdivision:
- La Ventana Ph 1
ADDITIONAL INFORMATION
Nestled on a sprawling +/- 3-acre lot, this stunning property offers a rare blend of natural beauty and modern luxury. Backing onto a picturesque creek, this retreat-like setting provides the perfect balance of tranquility and convenience.The centerpiece of this property is its 5 spacious bedrooms, each boasting its own ensuite bathroom for ultimate privacy and comfort. The master suite is a true oasis, featuring "his and her sides" with separate bathrooms and walk-in closets, offering a luxurious and harmonious living experience.The living spaces are equally impressive, with a grand living room that opens up to the scenic backyard. The gourmet kitchen is a chef's dream, equipped with top-of-the-line appliances, a large island, and ample storage space.Outside, the expansive grounds offer endless possibilities. Explore the 3 acres of land, perfect for gardening, outdoor activities, or simply enjoying the peaceful surroundings. The creek provides a serene backdrop, ideal for relaxing or hosting gatherings with family and friends.Residents of this property also enjoy easy access to the private HOA park, featuring a pool, workout center, swimming hole, and event space. Located in a highly desirable area, this property truly offers the best of both worlds - a private oasis with access to fantastic amenities. Don't miss this rare opportunity to own a piece of paradise.
$680,000
270 Yorks Xing Driftwood, TX 78619
- Type:
- Single Family
- Sq.Ft.:
- 2,381
- Status:
- Active
- Beds:
- 3
- Lot size:
- 2 Acres
- Year built:
- 2008
- Baths:
- 3.00
- MLS#:
- 9719177
- Subdivision:
- Sierra West Sec 3
ADDITIONAL INFORMATION
Discover your dream home in Driftwood, nestled within the Wimberley School District. This exquisite 2382 square-foot, three-bedroom, two-and-a-half-bath residence is perfectly positioned on an expansive 1.5-acre lot, offering an unparalleled blend of comfort, style, and spacious outdoors.Upon entering, you're greeted by an interior that exudes sophistication and warmth, thanks to stylish updates and rich wood flooring throughout. The heart of this home is undoubtedly its kitchen, boasting elegant granite countertops, a spacious island, and ample shaker cabinetry. Accents like a glass tile backsplash and chic contemporary glass chandeliers infuse the space with a touch of modern flair.Designed with privacy in mind, the open floor plan features a primary bedroom retreat set apart from the secondary bedrooms, complete with a luxuriously custom bath. A large walk-in shower, frameless glass, dual vanities, and a spacious walk-in closet create an oasis of calm. The secondary bath mirror this elegance with their own frameless shower glass and sleek shaker cabinets.The living spaces are abundant and versatile, including a large family room with huge windows framing the expansive yard and a flex space currently serving as an open office. This blend of openness and functionality makes it perfect for entertaining and daily living.The extensive lot invites endless outdoor enjoyment and leisure possibilities, offering ample space to craft your dream landscape or outdoor retreat.Positioned just moments from Austin, this property offers a peaceful retreat without sacrificing access to the Hill Country's finest restaurants, wineries, and distilleries. This home is a unique opportunity to enjoy Driftwood's serene lifestyle, complemented by modern comfort and style. Discover your dream home here, where each day promises a perfect blend of country tranquility and accessible luxury.
$1,350,000
939 Sad Willow Pass Driftwood, TX 78619
- Type:
- Single Family
- Sq.Ft.:
- 3,567
- Status:
- Active
- Beds:
- 4
- Lot size:
- 1 Acres
- Year built:
- 2015
- Baths:
- 4.00
- MLS#:
- 2837869
- Subdivision:
- Rim Rock Ph Two Sec Four
ADDITIONAL INFORMATION
Enjoy year-round entertaining and tranquility at your own private pool/spa retreat in Driftwood, Texas on a 1.05 acre corner lot backing to a beautiful greenbelt. Located in the coveted Rim Rock neighborhood, this single-story 3,567 square foot 4/3.5 home offers a little bit of everything for the family looking for it all. Truly an entertainer’s dream, this home offers an open kitchen/living concept with gas log fireplace, a dedicated dining room, a spacious second living area/game room with built-ins, a screened porch with built-in barbecue grill, 3 separate outdoor entertaining areas with built-in fire pit, and a beautiful pool/spa combo. All of this and just minutes to the highly-acclaimed Driftwood Golf and Ranch Club, The Salt Lick BBQ, breweries/distilleries/wineries, and only 25 minutes to downtown Austin. Tracks to top-rated Dripping Springs ISD schools: Cypress Springs Elementary/Sycamore Springs Middle/Dripping Springs High School. All furnishings and appliances negotiable. Also listed for lease MLS #2776833.
$1,170,000
168 Island Oaks Ln Driftwood, TX 78619
- Type:
- Single Family
- Sq.Ft.:
- 3,650
- Status:
- Active
- Beds:
- 4
- Lot size:
- 2 Acres
- Year built:
- 2002
- Baths:
- 5.00
- MLS#:
- 1935282
- Subdivision:
- La Ventana Ph 2 Sec 2
ADDITIONAL INFORMATION
Exquisite luxury home nestled away on 1.9 Acres in Driftwood’s high-end La Ventana community. Situated at the gateway to the picturesque Central Texas Hill Country, La Ventana is an upscale gated community with custom luxury homes on large acreage lots and high-end amenities. Featuring lush professional landscaping, majestic shade trees, striking Austin stone masonry, and a side-facing, three-car garage. The expansive 3,650 sq ft interior lives like a single-story home with a desirable in-law floor plan consisting of a secluded luxury primary suite, an in-law suite w/ separate entrance, 2 secondary bedrooms, and a flex game room or 5th bedroom upstairs. Main floor living comprises of two elegant living areas, a deluxe gourmet kitchen, formal dining, and a breakfast area. Featuring soaring vaulted ceilings, sweeping archways, timelessly elegant finishes, two fireplaces, sophisticated built-ins, gorgeous hardwoods, and oversized picture windows that maximize the panoramic landscapes. The deluxe gourmet kitchen comes fully equipped with built-in SS appliances, sleek granite countertops, a large center island, a peninsula with seating, and plentiful cabinetry and counter space. Enjoy outdoor entertaining and relaxing with the large stone patio, which overlooks your private, sprawling, tree-filled acreage that stretches beyond the fence line. Low 1.658 tax rate (2023). La Ventana residents enjoy high-end community amenities including a rancher’s clubhouse with a gourmet kitchen, game room, fitness center, and saunas. There are also social events, a pool w/ waterfall, tennis & pickleball courts, a driving range & putting green, stunning pavilions, walking trails, and the front pastures with longhorns that are maintained by the community ROA. This area showcases several vineyards and wineries, eateries, the Salt Lick, and more. Come and experience tranquil luxury hill country living in this prestigious gated community. Take the virtual tour and schedule a showing today!
$1,200,000
601 Misti Ln Driftwood, TX 78619
- Type:
- Farm
- Sq.Ft.:
- 2,088
- Status:
- Active
- Beds:
- 4
- Lot size:
- 10 Acres
- Year built:
- 2012
- Baths:
- 4.00
- MLS#:
- 7681058
- Subdivision:
- Rolling Oaks Sec 3
ADDITIONAL INFORMATION
Seller is offering* BONUS TO THE BUYER* of 25K for an interest rate buy down!!!!! Opportunity to own 20 acres in Driftwood combined with the purchase of adjoining 10 acres sold separately. Starry Nights is for sale! 10 beautiful, lightly restricted, park-like acres in desirable Driftwood Texas! This majestic property would make an amazing vacation rental, second home, or the Homestead of your dreams! Swimming pool/hot tub, 2 fire pits, outdoor kitchen/pavilion, and outdoor bathroom & shower. Total privacy awaits at this outdoor oasis, perfect for entertaining large groups. Hundreds of mature oaks and elms scattered through the property, a perennial creek, rock grotto, and bluff. This cozy home has been tastefully remodeled with an open, spacious floor plan, 2 living areas, floor-to-ceiling windows overlooking the beautiful acreage, and a large 4th bedroom/ flex space-media room or home office. Renovated 1968 Airstream operating as a successful short-term vacation rental conveys. Ready for your personal touches? Imagine the possibilities... Close to wineries, breweries, and several wedding venues. Charming Hill Country town of Wimberley is just a short distance away with restaurants and art galleries, more bustling each weekend. Currently preparing to rent out the entire home as a vacation rental. Opportunity for turn-key investment with acceptable offer.
- Type:
- Single Family
- Sq.Ft.:
- 2,568
- Status:
- Active
- Beds:
- 4
- Lot size:
- 0.55 Acres
- Year built:
- 2023
- Baths:
- 3.00
- MLS#:
- 7956669
- Subdivision:
- Creek Of Driftwood
ADDITIONAL INFORMATION
Located in the Creek of Driftwood neighborhood, a gated community, Home is move in ready, Beautiful one story home, 4 bedroom, 3 bathroom, office, mud/laundry room. Chef inspired kitchen, island has storage all around, outdoor kitchen. Property is pre-wired and pre-plumbing in place for swimming pool. Enjoy summers with a fully covered patio in the rear of the house.
$1,450,000
123 Carousel Ln Driftwood, TX 78619
- Type:
- Single Family
- Sq.Ft.:
- 3,877
- Status:
- Active
- Beds:
- 4
- Lot size:
- 1.62 Acres
- Year built:
- 2024
- Baths:
- 4.00
- MLS#:
- 8106489
- Subdivision:
- La Ventana
ADDITIONAL INFORMATION
Located in La Ventana, a gated community nestled in the Texas Hill Country. This stunning new construction residence stands on a spacious corner lot. Step inside to discover an open floor plan, where the family room flows effortlessly into the gourmet kitchen and dining area. The kitchen features a center island with seating for four, luxurious quartz countertops, and an upgraded Signature Kitchen Suite appliance package. Cook with precision using the cooktop offering gas, infrared, and sous vide options, while the double ovens, including one with a steam option, and microwave drawer. The large walk-in pantry provides ample storage space. Entertain with ease in the family room, highlighted by a stunning stone fireplace and a wall of sliding doors that open to the covered porch, complete with an outdoor fireplace and plumbing for an outdoor kitchen. Enjoy formal dinners in the elegant dining room, illuminated by a brass chandelier overlooking the serene yard. Guests can retreat to the private guest suite, offering vaulted ceilings, an ensuite bath, and a walk-in closet. Owners can unwind in the cozy primary suite featuring a ship lapped wall, charming deer sconces, and a luxurious ensuite bath with a large soaking tub and shower. Additional bedrooms, a dedicated study, and a game room provide ample space for work and play, while solid surface materials, LVP, and ceramic tiles throughout ensure durability and easy maintenance. Outside, the oversized 3-car garage, large covered porches, and a 1.62 acre oak filled homesite that provides plenty room for a pool and play. Energy-efficient features include, zip sheathing, spray foam insulation, two variable speed air conditioners and a hybrid electric water heater. Experience resort-style living with access to community amenities such as a driving range, pool, playground, clubhouse, trails, gym, sauna, spa, and more. With a low tax rate and located within the renowned Wimberly ISD, this is truly a place to call home.

Listings courtesy of Unlock MLS as distributed by MLS GRID. Based on information submitted to the MLS GRID as of {{last updated}}. All data is obtained from various sources and may not have been verified by broker or MLS GRID. Supplied Open House Information is subject to change without notice. All information should be independently reviewed and verified for accuracy. Properties may or may not be listed by the office/agent presenting the information. Properties displayed may be listed or sold by various participants in the MLS. Listings courtesy of ACTRIS MLS as distributed by MLS GRID, based on information submitted to the MLS GRID as of {{last updated}}.. All data is obtained from various sources and may not have been verified by broker or MLS GRID. Supplied Open House Information is subject to change without notice. All information should be independently reviewed and verified for accuracy. Properties may or may not be listed by the office/agent presenting the information. The Digital Millennium Copyright Act of 1998, 17 U.S.C. § 512 (the “DMCA”) provides recourse for copyright owners who believe that material appearing on the Internet infringes their rights under U.S. copyright law. If you believe in good faith that any content or material made available in connection with our website or services infringes your copyright, you (or your agent) may send us a notice requesting that the content or material be removed, or access to it blocked. Notices must be sent in writing by email to [email protected]. The DMCA requires that your notice of alleged copyright infringement include the following information: (1) description of the copyrighted work that is the subject of claimed infringement; (2) description of the alleged infringing content and information sufficient to permit us to locate the content; (3) contact information for you, including your address, telephone number and email address; (4) a statement by you that you have a good faith belief that the content in the manner complained of is not authorized by the copyright owner, or its agent, or by the operation of any law; (5) a statement by you, signed under penalty of perjury, that the inf
Driftwood Real Estate
The median home value in Driftwood, TX is $4,235,000. This is higher than the county median home value of $437,800. The national median home value is $338,100. The average price of homes sold in Driftwood, TX is $4,235,000. Approximately 47.62% of Driftwood homes are owned, compared to 11.11% rented, while 41.27% are vacant. Driftwood real estate listings include condos, townhomes, and single family homes for sale. Commercial properties are also available. If you see a property you’re interested in, contact a Driftwood real estate agent to arrange a tour today!
Driftwood, Texas has a population of 87. Driftwood is more family-centric than the surrounding county with 69.57% of the households containing married families with children. The county average for households married with children is 36.07%.
The median household income in Driftwood, Texas is $89,107. The median household income for the surrounding county is $71,061 compared to the national median of $69,021. The median age of people living in Driftwood is 39.8 years.
Driftwood Weather
The average high temperature in July is 93.1 degrees, with an average low temperature in January of 38.5 degrees. The average rainfall is approximately 36.9 inches per year, with 0.7 inches of snow per year.

