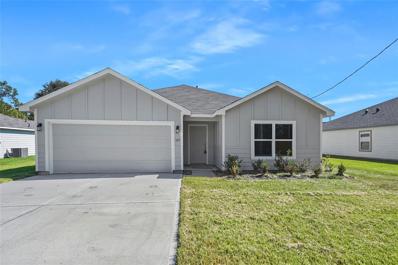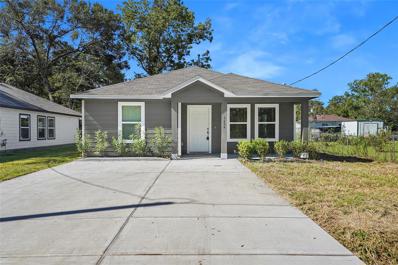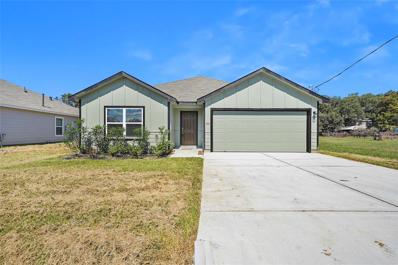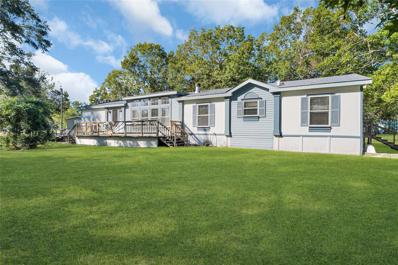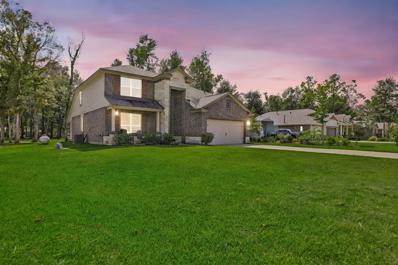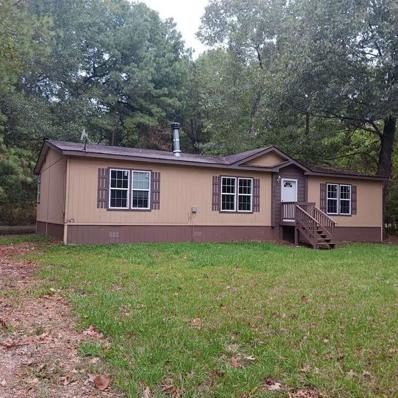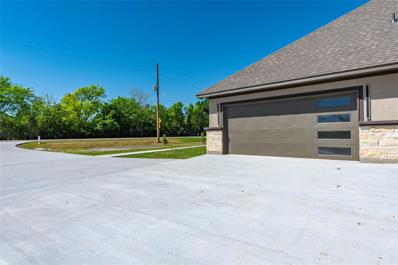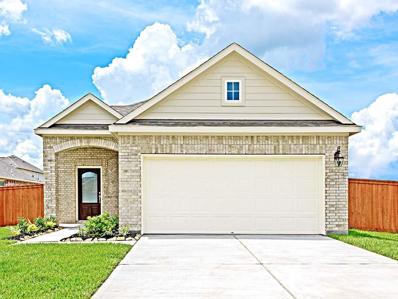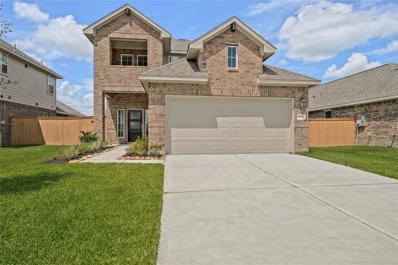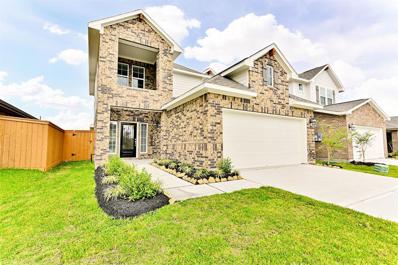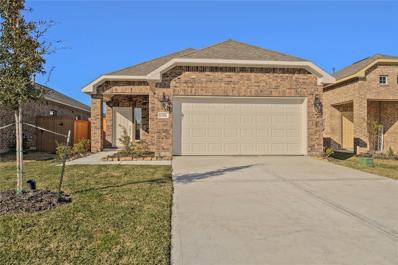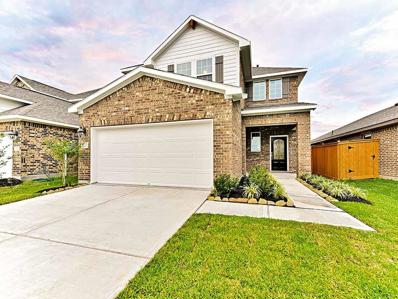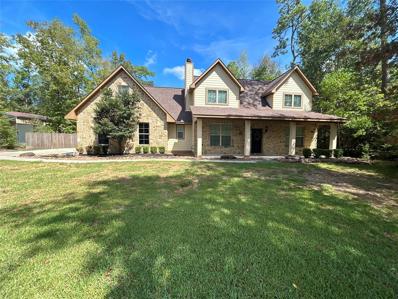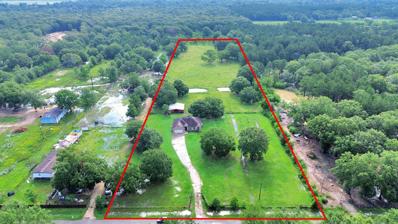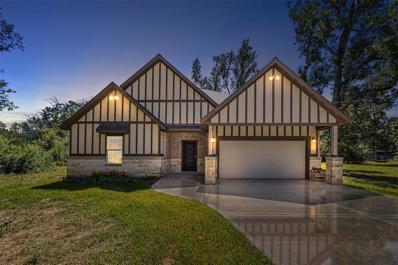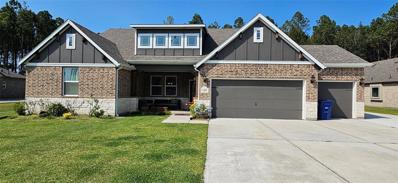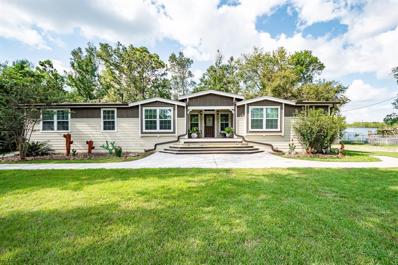Dayton TX Homes for Sale
- Type:
- Single Family
- Sq.Ft.:
- 2,053
- Status:
- Active
- Beds:
- 4
- Year built:
- 2023
- Baths:
- 2.00
- MLS#:
- 29013162
- Subdivision:
- Hillside Estates
ADDITIONAL INFORMATION
Welcome to 195 S Colbert! Located on a quiet street just outside of Dayton, this new construction home offers an open concept floor plan, granite counters, gas range, stainless appliances, and wood look LVF Flooring throughout the common areas. Minutes from downtown Dayton or 30 min to Houston, this home should be on your radar if you're looking for new construction with a short commute! Contact me today for your private showing!
- Type:
- Single Family
- Sq.Ft.:
- 2,508
- Status:
- Active
- Beds:
- 7
- Lot size:
- 11 Acres
- Year built:
- 2017
- Baths:
- 2.10
- MLS#:
- 27592397
- Subdivision:
- John Chilton
ADDITIONAL INFORMATION
Welcome home to your charming 2-story oasis nestled on 11 UNRESTRICTED ACRES! Property is partially fenced in and partially cleared, partially wooded. So you can create the compound you desire. Property has access to city water. Property has never flooded per sellers as well as not located in a flood zone. Home has open floor plan, granite counters in the kitchen. Tile floors through out the first floor. Call and schedule your showing today. Zoned to Dayton ISD. NO RESTRICTIONS. NO HOA, LOW TAX RATE. City water. Aerobic septic tank. Recent roof. Not in a flood zone.
$219,900
3404 McBride Dayton, TX 77535
- Type:
- Single Family
- Sq.Ft.:
- 1,380
- Status:
- Active
- Beds:
- 3
- Year built:
- 2023
- Baths:
- 2.00
- MLS#:
- 29987476
- Subdivision:
- Kindt-2
ADDITIONAL INFORMATION
Welcome to 3404 McBride Street! Located on a quiet dead end street just outside of Dayton, this new construction home offers an open concept floor plan, granite counters, stainless appliances, and LVF throughout the common areas. Minutes to downtown Dayton or approximately 30 min to Houston, this home should be on your radar if you're looking for a new construction home with a short commute! Contact me today for your private showing!
- Type:
- Single Family
- Sq.Ft.:
- 2,053
- Status:
- Active
- Beds:
- 4
- Year built:
- 2023
- Baths:
- 2.00
- MLS#:
- 22893876
- Subdivision:
- Hillside Estates
ADDITIONAL INFORMATION
Welcome to 797 E Houston! Located on a quiet street just outside of Dayton, this new construction home offers an open concept floor plan, granite counters, gas range, stainless appliances, and wood look LVF Flooring throughout the common areas. Minutes from downtown Dayton or 30 min to Houston, this home should be on your radar if you're looking for new construction with a short commute! Contact me today for your private showing!
$295,000
90 County Road 440 Dayton, TX 77535
- Type:
- Single Family
- Sq.Ft.:
- 2,184
- Status:
- Active
- Beds:
- 3
- Lot size:
- 1.48 Acres
- Year built:
- 2002
- Baths:
- 3.00
- MLS#:
- 12384293
- Subdivision:
- The Ranch, Sec 2
ADDITIONAL INFORMATION
Welcome to 90 County Road 440! This one of a kind home is situated on a 1.48 acre corner lot and is surrounded with beautiful tall trees adding even more privacy. This 3 bed 3 bath home is just under 2200 sqft and features a large living room with a wood burning fireplace and custom built in storage, as well as a secondary living space on the other side of the home! Along with a generous sized primary bedroom, this home also includes TWO primary on-suite bathrooms that connect with a walk-through closet!! From the large kitchen that has more cabinet space than imaginable, to the marble flooring in the first primary bathroom, this space has it all. With high ceilings, a spacious front deck, and lots of room for your animals, RV, or boat, this home is sure to impress. The possibilities are endless with this property! NO HOA. Book your tour today.
$439,990
3166 Road 66125 Dayton, TX 77535
- Type:
- Single Family
- Sq.Ft.:
- 2,219
- Status:
- Active
- Beds:
- 4
- Year built:
- 2024
- Baths:
- 2.10
- MLS#:
- 83621052
- Subdivision:
- Encino Estates
ADDITIONAL INFORMATION
Most popular, highly sought-after Dallas floor plan 4 bedrooms. 2.5 baths w/3 car garage offers massive curb appeal, open floor plan & covered back patio! Stunning entry with a dining room that welcomes you into the large kitchen with 42â?? gray cabinets, stainless steel appliances, gorgeous granite countertops & custom designed backsplash. Open floorplan w/large family room! Rev-wood plank flooring throughout, carpet in bedrooms only. Relaxing Primary retreat has high ceilings, big bath w/his & her Silestone high boy vanities & large walk-in closet! Secondary bedrooms are large w/plenty of closet space. Home is equipped with a structured wiring panel, garage door openers, USB outlets, Media outlets, front gutters & front yard sprinkler system, covered patio on 3/4 acre lot! Where you can build a shop, store your boat, RV, trailer etc. all on your property! Dayton ISD w/Low Tax Rate! Call Today!
$395,000
500 Road 6609 Dayton, TX 77535
- Type:
- Single Family
- Sq.Ft.:
- 2,802
- Status:
- Active
- Beds:
- 5
- Lot size:
- 0.69 Acres
- Year built:
- 2019
- Baths:
- 3.00
- MLS#:
- 37779241
- Subdivision:
- Encino Estates, Sec 1
ADDITIONAL INFORMATION
Immaculate 5 bedroom, 3 bath home on 0.7 acres just outside the city limits. The backyard is cleared for your enjoyment and includes shade trees and established grass. Downstairs features the primary bedrooms and a secondary bedroom, while upstairs offers 3 bedrooms and a full bath. Media room/game room are also upstairs. Downstairs boasts a formal dining room or office space. Family room opens to kitchen with high ceilings, a kitchen island and a breakfast area including ample natural light and storage in your pantry. Primary bedroom includes an en-suite bath with double sinks, large closets, walk-in shower, and a soaking tub. A covered patio is located off of the kitchen for outdoor entertaining. Survey is provided by the seller. This is a large home at 2,802 square feet that includes ample rooms to accommodate various living styles. Schedule your private tour.
$294,990
303 Ice Shore Trail Dayton, TX 77535
- Type:
- Single Family
- Sq.Ft.:
- 1,424
- Status:
- Active
- Beds:
- 3
- Year built:
- 2024
- Baths:
- 2.00
- MLS#:
- 56481008
- Subdivision:
- River Ranch Trails
ADDITIONAL INFORMATION
SUPER SPACIOUS NEW D.R. HORTON BUILT 1 STORY IN RIVER RANCH TRAILS! NEW SECTION - JUST OPENED 9/2024! 3 CAR GARAGE + PREMIUM CORNER LOT! Impressive Foyer Leads to Large Living Area, Light & Bright Dining Area, & Centrally Located Island Kitchen with Shaker Cabinetry, Quartz Countertops, Stainless Appliances Including Gas Range/Stove - Excellent for Functionality AND for Entertaining! Privately Located Primary Suite Offers Lovely Bath with Dual Sinks, Separate Tub & Frameless Shower, & Walk-In Closet! Generously Sized Secondary Bedrooms! Indoor Utility Room with Direct Garage Access! Smart Home System, Deako Smart Switches, Sprinkler System, Full Sod, Garage Door Opener, Tankless Water Heater, & LED Lighting Included! Wonderful Community with Four Acre Lagoon & Easy Access to the Rapidly Growing City of Dayton! Estimated Completion - December 2024.
$302,990
295 Ice Shore Trail Dayton, TX 77535
- Type:
- Single Family
- Sq.Ft.:
- 1,489
- Status:
- Active
- Beds:
- 3
- Year built:
- 2024
- Baths:
- 2.00
- MLS#:
- 30193261
- Subdivision:
- River Ranch Trails
ADDITIONAL INFORMATION
BEAUTIFUL NEW D. R. HORTON BUILT 1 STORY IN RIVER RANCH TRAILS! NEW SECTION - JUST OPENED 9/2024! 3 CAR GARAGE! Wonderful Island Kitchen with Quartz Counters, Stainless Steel Appliances, & Shaker Cabinetry Opens to Spacious Dining Area AND Adjoining Living Room! Spacious, Privately Located Primary Suite - Lovely Bath with Separate Tub & Shower AND Big Walk-In Closet! Generously Sized Secondary Bedrooms! Convenient Indoor Utility Room with Direct Garage Access! Vinyl Plank Wood-Look Flooring, Smart Home System, Deako Smart Switches, Sprinkler System, Full Sod, Garage Door Opener, Tankless Water Heater, LED Lighting, & Covered Patio Included - WOW! Fantastic Community with Four Acre Lagoon AND Easy Access to the Rapidly Growing City of Dayton! Estimated Completion - November 2024.
$309,990
287 Ice Shore Trail Dayton, TX 77535
- Type:
- Single Family
- Sq.Ft.:
- 1,535
- Status:
- Active
- Beds:
- 3
- Year built:
- 2024
- Baths:
- 2.00
- MLS#:
- 79553044
- Subdivision:
- River Ranch Trails
ADDITIONAL INFORMATION
WONDERFUL NEW D.R. HORTON BUILT 1 STORY IN RIVER RANCH TRAILS! NEW SECTION - JUST OPENED 9/2024! 3 CAR GARAGE! Spacious Open Concept Interior Layout! Fantastic Island Kitchen with Shaker Cabinetry, Quartz Counters, Stainless Appliances (Including Gas Range/Stove), & Corner Walk-In Pantry Opens to Spacious Dining Area AND Adjoining Living Room - Excellent for Functionality AND for Entertaining! Extensive Vinyl Plank Wood-Look Flooring! Privately Located Primary Suite Features Lovely Bath with Dual Sinks, Large Frameless Shower, & ENORMOUS Walk-In Closet! Generously Sized Secondary Bedrooms! Convenient Indoor Utility Room! Smart Home System, Deako Smart Switches, Sprinkler System, Full Sod, Garage Door Opener, Tankless Water Heater, LED Lighting, & Covered Patio Included! Excellent Community with Four Acre Angel Lagoon & Easy Access to the Rapidly Growing City of Dayton! Estimated Completion - November 2024.
- Type:
- Single Family
- Sq.Ft.:
- 1,680
- Status:
- Active
- Beds:
- 3
- Lot size:
- 1.96 Acres
- Year built:
- 2015
- Baths:
- 2.00
- MLS#:
- 7501611
- Subdivision:
- West Woodland Hills Iv
ADDITIONAL INFORMATION
Mobile home available in Liberty County. This property sits on NEARLY TWO ACRES of land (85,377 Sq. Ft.) which provides you with plenty of land value and yard space! With three bedrooms, two bathrooms, and 1,680 Sq. Ft. of living space, you will love living in this remote sanctuary away from all the noise of the city. This property has a very open layout that blends the family room, kitchen, and dining area effortlessly. There is a brick fireplace at the center of the family room and a center island in the kitchen surrounded by dark wooden cabinets. The windows are also huge and provide the space with tons of natural light. Each room is thoughtfully crafted with space and comfort in mind, and the master bedroom has an en-suite bath with a garden tub. There is also a shed in the yard for additional storage space. Contact us today for more information!
$540,000
9785 Fm 686 Dayton, TX 77535
- Type:
- Single Family
- Sq.Ft.:
- 2,500
- Status:
- Active
- Beds:
- 4
- Lot size:
- 1.21 Acres
- Year built:
- 2024
- Baths:
- 3.10
- MLS#:
- 13858654
- Subdivision:
- Galvan Estates
ADDITIONAL INFORMATION
Elegance, beauty and comfort! Everything you have been dreaming of and some more! Beautiful new construction with no detail left behind. A massive contemporary-modern custom door and elegant hardwood floors will welcome you as you step into this amazing Home. The split plan offers a large living room adorned with a modern fireplace and high ceilings that open to the gorgeous kitchen with a massive waterfall island, premium quartz countertops and backsplash, stainless steel appliances and under and top cabinet lights. Large covered back porch, perfect for gatherings. Resort style primary bathroom with a frameless glass extended shower, double sink and modern details throughout. One of the secondary bedrooms has it's own private bathroom as well, making it perfect for guests or in-laws. This magnificent home is sitting on a 1.2 Acres lot, has a low tax rate and no HOA.
- Type:
- Single Family
- Sq.Ft.:
- 1,464
- Status:
- Active
- Beds:
- 3
- Year built:
- 2024
- Baths:
- 2.00
- MLS#:
- 95821402
- Subdivision:
- River Ranch
ADDITIONAL INFORMATION
The Darlington is a charming single-family, 1-story plan featuring 3 bedrooms and 2 full bathrooms. Enjoy a large central great room that flows seamlessly into the kitchen, which includes an island with a serving bar. The secluded, spacious primary bedroom boasts a generous walk-in closet. Additional highlights include a rear covered patio, optional cabinets in the utility room, and an attached two-car garage.
- Type:
- Single Family
- Sq.Ft.:
- 2,275
- Status:
- Active
- Beds:
- 4
- Year built:
- 2024
- Baths:
- 4.00
- MLS#:
- 29290529
- Subdivision:
- River Ranch
ADDITIONAL INFORMATION
The Berkeley is a stunning 4-bedroom, 4-bathroom new build plan featuring a 2-car garage. This single-family home offers a first floor with an inviting entry that leads into a central great room and an open-concept kitchen with an island. The secluded primary bedroom includes a spacious walk-in closet and a full bath, along with a secondary bedroom. Upstairs, youâ??ll find a loft, additional secondary bedrooms, and 2 full bathroomsâ??one with private access to a bedroom. The home is complete with a rear covered patio, perfect for outdoor relaxation!
- Type:
- Single Family
- Sq.Ft.:
- 2,275
- Status:
- Active
- Beds:
- 4
- Year built:
- 2024
- Baths:
- 4.00
- MLS#:
- 48422906
- Subdivision:
- River Ranch
ADDITIONAL INFORMATION
The Berkeley is a stunning 4-bedroom, 4-bathroom new build plan featuring a 2-car garage. This single-family home offers a first floor with an inviting entry that leads into a central great room and an open-concept kitchen with an island. The secluded primary bedroom includes a spacious walk-in closet and a full bath, along with a secondary bedroom. Upstairs, youâ??ll find a loft, additional secondary bedrooms, and 2 full bathroomsâ??one with private access to a bedroom. The home is complete with a rear covered patio, perfect for outdoor relaxation!
- Type:
- Single Family
- Sq.Ft.:
- 1,614
- Status:
- Active
- Beds:
- 3
- Year built:
- 2024
- Baths:
- 2.00
- MLS#:
- 90822157
- Subdivision:
- River Ranch
ADDITIONAL INFORMATION
The Paisley is a beautifully designed 1-story home featuring 3 bedrooms and 2 full bathrooms. This floor plan includes an open and central great room, a kitchen with an island and serving bar, ample cabinet space, and under-cabinet lighting. The owner's retreat boasts dual sinks and a large walk-in closet. Enjoy the convenience of a walk-in utility room with easy garage access, a rear covered patio for outdoor relaxation, and an attached 2-car garage. Perfect for comfortable, modern living!
- Type:
- Single Family
- Sq.Ft.:
- 2,066
- Status:
- Active
- Beds:
- 4
- Year built:
- 2024
- Baths:
- 2.10
- MLS#:
- 42564877
- Subdivision:
- River Ranch
ADDITIONAL INFORMATION
The Addington is a unique two-story floor plan featuring 4 bedrooms and 2.5 bathrooms, along with an attached 2-car garage. The first floor boasts a central kitchen with an island, ample cabinet space, and under-cabinet lighting, leading to an open-concept great room. Enjoy a spacious primary bedroom with a large walk-in closet, a convenient half bath, a walk-in utility room, and a rear covered patio. Upstairs, you'll find an intimate office space, secondary bedrooms, and a full secondary bathroom with dual vanities.
- Type:
- Single Family
- Sq.Ft.:
- 2,243
- Status:
- Active
- Beds:
- 4
- Lot size:
- 1.12 Acres
- Year built:
- 2016
- Baths:
- 2.10
- MLS#:
- 30542039
- Subdivision:
- Oaks Of Trinity Sec 1
ADDITIONAL INFORMATION
Discover this gorgeous, meticulously maintained residence nestled in the desirable gated community of Oaks of Trinity in Dayton. Situated on over an acre of land at the end of a peaceful cul-de-sac, this home provides both privacy and elegance. Featuring 4 spacious bedrooms and 2.5 beautifully appointed bathrooms, designed for comfortable living. The heart of the home is the updated kitchen, showcasing stainless steel appliances and striking granite waterfall countertops. The kitchen seamlessly flows into the family room and breakfast area, creating an ideal space for gatherings. The home boasts updated flooring throughout and a primary bedroom conveniently located on the first floor, complete with a newly renovated shower and half bath. An oversized garage with a workshop area adds to the home's functionality. Enjoy beautiful curb appeal from the covered front porch, or relax on the newly added rear patio cover. This home is a perfect blend of luxury, convenience, and charm.
- Type:
- Single Family
- Sq.Ft.:
- 1,729
- Status:
- Active
- Beds:
- 3
- Lot size:
- 10 Acres
- Year built:
- 2014
- Baths:
- 2.00
- MLS#:
- 10841871
- Subdivision:
- Meadowood Sub
ADDITIONAL INFORMATION
Welcome to this charming 3-bedroom, 2-bath home, featuring a versatile 4th bedroom in the garage that can easily be converted back to garage space. Nestled on 10 acres of picturesque land, this property boasts a barn and two stocked ponds teeming with catfish and bass. The primary suite offers a luxurious retreat with a shower, tub, dual sinks, and two spacious closets. The kitchen is a chefâ??s dream, featuring custom cabinets, granite countertops, and tile flooring that extends throughout the entire home. With no HOA fees and a low tax rate, this property is an exceptional find, combining comfort, style, and the tranquility of country living.
$545,000
174 County Road 668 Dayton, TX 77535
- Type:
- Single Family
- Sq.Ft.:
- 2,478
- Status:
- Active
- Beds:
- 4
- Lot size:
- 1.52 Acres
- Year built:
- 2024
- Baths:
- 3.00
- MLS#:
- 87213510
- Subdivision:
- Ig&N-7
ADDITIONAL INFORMATION
This newly built home sits on 1.5 acres and offers 4 bedrooms, 3 bathrooms, and an office space. The home features quartz countertops, a brick fireplace, and standing showers in the bathrooms. The kitchen is designed with ample cabinetry and a large island, with modern finishes throughout. With spacious living areas and a neutral color palette, this property blends style and functionality. The expansive lot provides a tranquil setting for outdoor enjoyment. Donâ??t miss the opportunity to make this stunning property yoursâ??schedule a showing today!
$486,900
248 Road 6613 Dayton, TX 77535
- Type:
- Single Family
- Sq.Ft.:
- 2,491
- Status:
- Active
- Beds:
- 4
- Lot size:
- 0.71 Acres
- Year built:
- 2021
- Baths:
- 2.10
- MLS#:
- 59772143
- Subdivision:
- Encino Estates
ADDITIONAL INFORMATION
Beautiful home with plenty of space. The view is beautiful with plenty of trees and a cleared back yard with covered patio. Large kitchen with great island and granite countertops. Great walk in pantry. Kitchen is open and bright to family room and breakfast. Enjoy plenty of space in the primary room and large primary bath with separate shower. Love this lay out with a large dining and a split plan for privacy. Relax on front patio with plenty of space in the front yard and extended driveway. Storage not a problem with a 3 car garage. Sprinkler system.
$499,000
71 County Road 4882 Dayton, TX 77535
- Type:
- Single Family
- Sq.Ft.:
- 2,800
- Status:
- Active
- Beds:
- 4
- Lot size:
- 1.39 Acres
- Year built:
- 2018
- Baths:
- 3.00
- MLS#:
- 80105760
- Subdivision:
- Cedar Creek, Sec 1
ADDITIONAL INFORMATION
Absolutely Stunning - 2800 Sq Ft Custom Designed Modular with all the Elite Touches to welcome you Home! Perfect Blend of Custom and Country. This is a Beauty and you'll be overwhelmed with the outrageous Outside Party Patio. Offering 4 Bedrooms / 3 Full Baths / Office or Play Room. Features High Ceilings, Crown Molding, Open Concept Family and Kitchen with Dining Area - inviting for family and entertaining. Chef Island Kitchen with Breakfast Bar - Gorgeous Custom Cabinetry with tons of Storage - Granite and Stainless Steel Appliances. Owner's Suite with adjoining Sitting Room - Ensuite Bath w/Tub and Separate Shower, Double Vanities and Huge Closet. Utility Rm w/Sink and Cabinetry. step out the French Doors into your own private Retreat - Outdoor Kitchen - Party Patio with Vaulted Ceiling, Fans, Stainless Grill-Refrigerator-Sink, Game Areas with Hot Tub, TV and Juniper Bar = Amazing! Metal Garage and Pole Carport for Storage or Parking - All this on 1.39 Acres, Fenced with Front Gate.
- Type:
- Single Family
- Sq.Ft.:
- 3,083
- Status:
- Active
- Beds:
- 4
- Year built:
- 2024
- Baths:
- 3.10
- MLS#:
- 55492784
- Subdivision:
- River Ranch Meadows
ADDITIONAL INFORMATION
Love where you live in River Ranch Meadows in Dayton! Enjoy the solace of open spaces and water coupled with the excitement of the crystal lagoon beach club in this master planned community! As you enter this new construction Rosewood floor plan you find a study and powder room located just off the foyer. The kitchen is open and bright featuring granite countertops, custom cabinets & vinyl plank flooring in all main areas. You will fall in love with the primary suite's large walk-in shower with shower seat, separate soaking tub & walk-in closet. Enjoy the outdoors with a patio, full sod & sprinkler system. Home is currently under construction and estimated to be completed in December 2024.
- Type:
- Single Family
- Sq.Ft.:
- 2,389
- Status:
- Active
- Beds:
- 3
- Year built:
- 2024
- Baths:
- 2.10
- MLS#:
- 10026815
- Subdivision:
- River Ranch Meadows
ADDITIONAL INFORMATION
Love where you live in River Ranch Meadows in Dayton! Enjoy the solace of open spaces and water coupled with the excitement of the crystal lagoon beach club in this master planned community! As you enter this new construction Willow floor plan both secondary rooms & full bath are located just off the foyer. The kitchen is open and bright featuring granite countertops, custom cabinets & laminate flooring in all main areas. You will fall in love with the primary suite's large walk-in shower with shower seat & walk-in closet. Enjoy the outdoors under the covered patio, full sod & sprinkler system. Home is currently under construction and estimated to be completed in December 2024.
- Type:
- Single Family
- Sq.Ft.:
- 2,975
- Status:
- Active
- Beds:
- 4
- Year built:
- 2024
- Baths:
- 3.10
- MLS#:
- 94056047
- Subdivision:
- River Ranch Meadows
ADDITIONAL INFORMATION
Love where you live in River Ranch Meadows in Dayton! Enjoy the solace of open spaces and water coupled with the excitement of the crystal lagoon beach club in this master planned community! As you enter this new construction Capri floor plan the study and utility room are located off the foyer. The kitchen is open and bright featuring granite countertops, Thimble colored cabinets & laminate flooring in all main areas. You will fall in love with the primary suite's large walk-in shower with shower seat & walk-in closet. Enjoy the outdoors under the covered patio, full sod & sprinkler system. Home is currently under construction and estimated to be completed in December 2024.
| Copyright © 2024, Houston Realtors Information Service, Inc. All information provided is deemed reliable but is not guaranteed and should be independently verified. IDX information is provided exclusively for consumers' personal, non-commercial use, that it may not be used for any purpose other than to identify prospective properties consumers may be interested in purchasing. |
Dayton Real Estate
The median home value in Dayton, TX is $272,100. This is higher than the county median home value of $209,400. The national median home value is $338,100. The average price of homes sold in Dayton, TX is $272,100. Approximately 55.54% of Dayton homes are owned, compared to 30.28% rented, while 14.18% are vacant. Dayton real estate listings include condos, townhomes, and single family homes for sale. Commercial properties are also available. If you see a property you’re interested in, contact a Dayton real estate agent to arrange a tour today!
Dayton, Texas has a population of 8,569. Dayton is more family-centric than the surrounding county with 39.24% of the households containing married families with children. The county average for households married with children is 35.17%.
The median household income in Dayton, Texas is $51,717. The median household income for the surrounding county is $53,871 compared to the national median of $69,021. The median age of people living in Dayton is 32.6 years.
Dayton Weather
The average high temperature in July is 92.2 degrees, with an average low temperature in January of 41.3 degrees. The average rainfall is approximately 58.8 inches per year, with 0.1 inches of snow per year.
