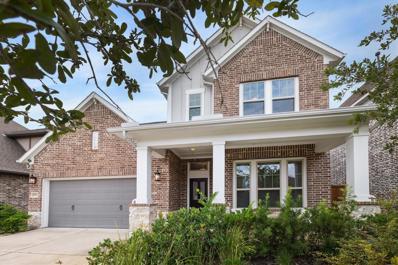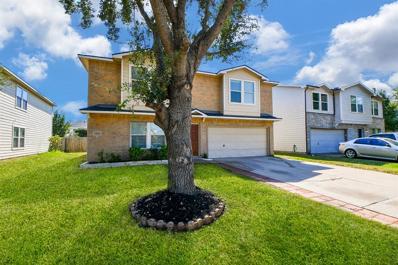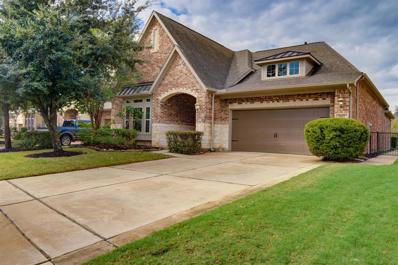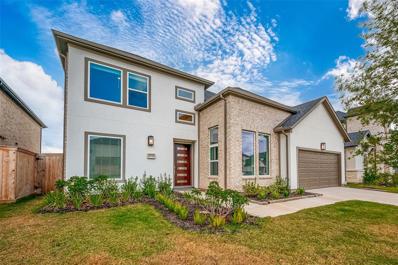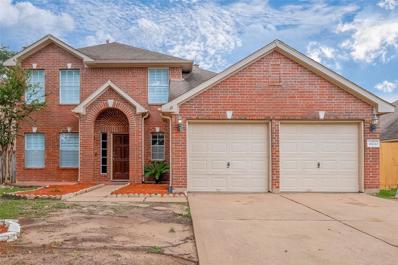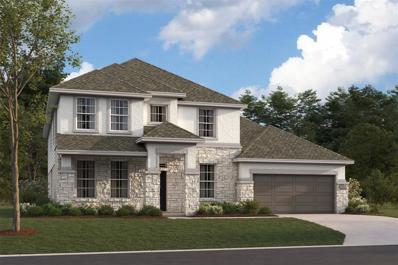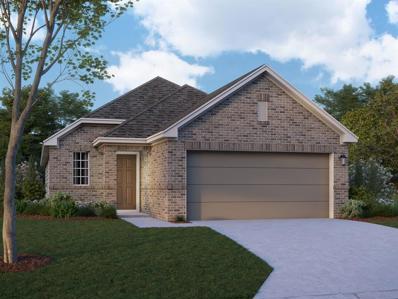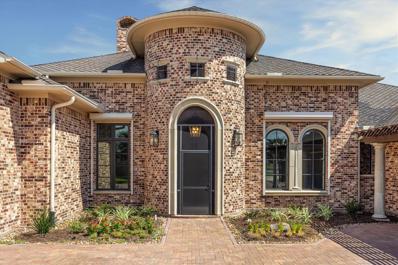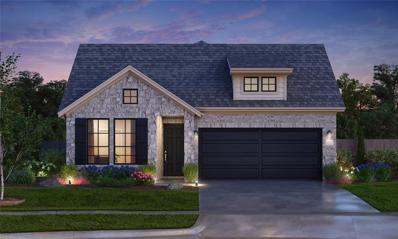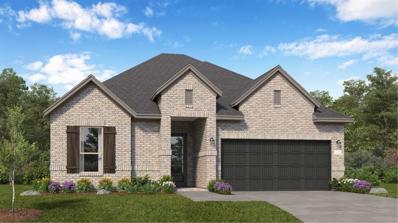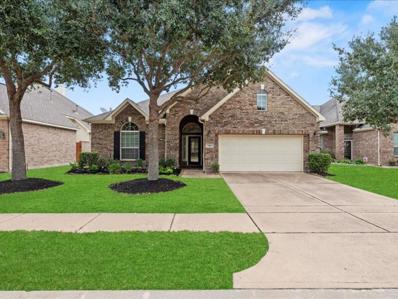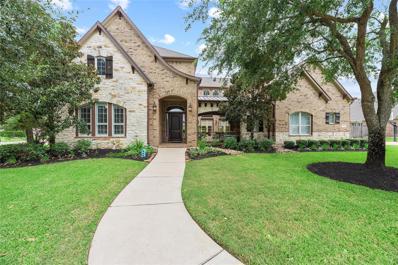Cypress TX Homes for Sale
- Type:
- Single Family
- Sq.Ft.:
- 3,461
- Status:
- NEW LISTING
- Beds:
- 4
- Year built:
- 2024
- Baths:
- 4.10
- MLS#:
- 67664818
- Subdivision:
- Marvida
ADDITIONAL INFORMATION
MOVE IN READY!! Experience the New Home Co. difference! Cayden II Plan. Your Energy Star Qualified Home is situated on a quiet street in the exclusive gated section of Marvida. 4 bedrooms, 3.5 baths, 3-car garage & covered patio. Island kitchen complete w/stainless steel appliances including a double oven & granite countertops. Great room opens to the dining area. Primary bedroom offers luxurious bathroom with garden tub & walk-in shower. Additional first floor bedroom with private bath. Upstairs are 2 additional bedrooms, bathroom, study, game room and media room. Marvida is Cypress, Texasâ?? newest community where residents can have it all. As a sister community to Miramesa, Canyon Lakes West & Stone Gate, residents have access to their incredible amenities including Marvidaâ??s own amenity village w/a lazy river pool. Marvidaâ??s premier location will have you to major roadways quickly and is part of award-winning Cypress-Fairbanks ISD. Schedule your appointment today!
Open House:
Sunday, 11/17 2:00-4:00PM
- Type:
- Single Family
- Sq.Ft.:
- 3,000
- Status:
- NEW LISTING
- Beds:
- 4
- Lot size:
- 0.14 Acres
- Year built:
- 2020
- Baths:
- 3.10
- MLS#:
- 65986662
- Subdivision:
- Towne Lake
ADDITIONAL INFORMATION
Beautifully upgraded 2-story 4/3.5/3 Weekley on a quiet cul-de-sac street. Features a charming covered front porch, a large covered back patio & the property backs to a greenbelt - NO BACK NEIGHBORS! This stunning home has a long list of amazing features in an open/inviting floor plan. The private study is perfect for the at-home pro. A chef's island kitchen offers Quartz countertops, designer tile backsplash & recent updates including paint, appliances, cabinet hardware, sink w/convenient no-touch faucet & gorgeous lighting. This chef's kitchen opens to a spacious family room w/a romantic gas-log fireplace & an adjoining dining area. A posh owner's suite offers decorator paint & a spa-like ensuite bathroom w/dual sinks, a soaking tub & separate shower. The owner's massive walk-in closet connects to the laundry room. Upstairs, find a fun game room, 3 spacious guest rooms + 2 full bathrooms. Updated appliances: refrigerator, washer & dryer are included! Cy-Fair schools with easy access.
- Type:
- Single Family
- Sq.Ft.:
- 2,316
- Status:
- NEW LISTING
- Beds:
- 4
- Lot size:
- 0.08 Acres
- Year built:
- 2015
- Baths:
- 2.10
- MLS#:
- 46505551
- Subdivision:
- Villas/Canyon Lakes West
ADDITIONAL INFORMATION
Beautiful Two story house in the Heart of the Villas/ Canyon lakes West. This beauty features 4 beds/ 2.5 baths and 2 car garage. Open floor plan Granite counters. High ceiling in foyer and living room. Primary suite with spacious bedroom and a huge closet. Kitchen has stainless steel appliances and floors has been updated recently. Don't miss your opportunity to live in this great neighborhood zoned to great schools .
- Type:
- Single Family
- Sq.Ft.:
- 2,554
- Status:
- Active
- Beds:
- 4
- Lot size:
- 0.21 Acres
- Year built:
- 2017
- Baths:
- 3.00
- MLS#:
- 10374413
- Subdivision:
- Towne Lake Greene
ADDITIONAL INFORMATION
This stunning 1.5-story home features 4 bedrooms, 3 full baths, and incredible spaces for living and entertaining. The heart of the home is the huge eat-in kitchen with gorgeous granite countertops, a large island, walk-in pantry, and a generous dining area. The kitchen is open to the main living area, creating the perfect setting for gatherings and everyday relaxation. The primary suite is conveniently located on the main level, offering a private retreat with an ensuite bathroom featuring dual sinks, soaking tub, separate shower, and walk-in closet. Two additional bedrooms and a full bath are also located downstairs. Upstairs, you'll find a versatile game room, perfect for movie nights or playtime, along with the fourth bedroom and a full bathroom. Step outside, where a custom-designed swimming pool and separate hot tub create your own personal oasis, complete with plenty of green space. Additional features include energy-efficient solar panels to keep electric bills low year-round.
- Type:
- Single Family
- Sq.Ft.:
- 2,410
- Status:
- Active
- Beds:
- 4
- Year built:
- 2024
- Baths:
- 3.00
- MLS#:
- 15497700
- Subdivision:
- Marvida
ADDITIONAL INFORMATION
Coffered extended entry leads past game room to open kitchen, dining area and family room. Kitchen features deep walk-in pantry and generous island with built-in seating space. Dining area features curved wall of windows. Family room features a wood mantel fireplace and wall of windows. Primary suite includes bedroom with wall of windows. Double doors lead to primary bath with dual vanity, garden tub, separate glass-enclosed shower and oversized walk-in closet. Abundant closet space and large windows add to this spacious four-bedroom design. Covered backyard patio and 6-zone sprinkler system. Mud room off two-car garage.
- Type:
- Single Family
- Sq.Ft.:
- 3,560
- Status:
- Active
- Beds:
- 5
- Year built:
- 2006
- Baths:
- 3.10
- MLS#:
- 3456619
- Subdivision:
- Cypress Springs SEC 2
ADDITIONAL INFORMATION
Conveniently situated near schools, this updated 5 bed, 3.5 bath home features tile flooring, Quartz countertops, fresh paint, new kitchen appliances, a new roof, and fence. With a spacious primary bedroom and large secondary bedrooms, this property includes a 2 car garage for added convenience. Located at 19835 Rustic Lake, this Single-Family home offers 3560 square feet of living space and was built in 2006. Ideal for families looking for modern amenities and ample space.
- Type:
- Single Family
- Sq.Ft.:
- 1,910
- Status:
- Active
- Beds:
- 3
- Year built:
- 2024
- Baths:
- 3.00
- MLS#:
- 31173419
- Subdivision:
- Marvida
ADDITIONAL INFORMATION
Entry flows to the kitchen, utility room, dining area and family room. Home office with French door entry. Island kitchen with built-in seating space and a generous walk-in pantry. Open family room with three large windows. Primary suite offers a spacious bedroom, double door entry to primary bathroom, dual vanities, garden tub, separate glass enclosed shower and a large walk-in closet. Guest suite with full bathroom and a walk-in closet. An additional bedroom, bathroom and a utility room complete this design. Extended covered backyard patio and 6-zone sprinkler system. Mud room just off the two-car garage.
Open House:
Saturday, 11/16 12:00-2:00PM
- Type:
- Single Family
- Sq.Ft.:
- 2,318
- Status:
- Active
- Beds:
- 3
- Lot size:
- 0.16 Acres
- Year built:
- 2014
- Baths:
- 2.00
- MLS#:
- 66484366
- Subdivision:
- Towne Lake Sec 20
ADDITIONAL INFORMATION
Welcome to your serene retreat in a vibrant 55+ community! This beautifully maintained 3-bedroom, 2-bathroom home boasts stunning lake views and an array of amenities designed for your enjoyment. Step inside to find tall ceilings that create a spacious and inviting atmosphere. The large kitchen seamlessly connects to the living and dining areas, perfect for entertaining or relaxing. Enjoy the outdoors on two inviting patiosâ??one with a picturesque lake view, ideal for morning coffee or evening sunsets. The primary suite features a generous closet with convenient access to the luxurious primary bathroom and a dedicated laundry space, ensuring comfort and functionality. Experience the best of lakefront living in a community that offers an active lifestyle and a welcoming atmosphere. Donâ??t miss the opportunity to make this your new home!
- Type:
- Single Family
- Sq.Ft.:
- 2,960
- Status:
- Active
- Beds:
- 4
- Lot size:
- 0.16 Acres
- Year built:
- 2021
- Baths:
- 3.10
- MLS#:
- 33232017
- Subdivision:
- Miramesa
ADDITIONAL INFORMATION
Located at 20007 Ace Meadows Drive, this inviting home offers a blend of comfort and convenience. Boasting four bedrooms and three and a half bathrooms, the residence is thoughtfully designed to provide a welcoming living experience. Upon entering, you'll be greeted by a dining room, home office, and spacious living room. The kitchen, seamlessly connected to the living space, features modern amenities, an island, and a breakfast bar. Right upstairs is a game room and media room. The home's design extends to the outdoors, with a covered patio in the backyard providing an ideal space for relaxation or entertaining. Conveniently situated near 290 and Grand Parkway 99, this residence offers easy access to major transportation routes, ensuring a seamless connection to surrounding amenities, shopping centers, and entertainment options.
- Type:
- Single Family
- Sq.Ft.:
- 3,834
- Status:
- Active
- Beds:
- 5
- Lot size:
- 0.19 Acres
- Year built:
- 2024
- Baths:
- 4.10
- MLS#:
- 30318331
- Subdivision:
- Avalon/Cypress
ADDITIONAL INFORMATION
Welcome to the famous TAYLOR MORRISON'S Carnelian floor plan offers expansive rooms, exquisite detailing, and stunning aesthetics throughout. The opulent owner's suite spans to the back corner of the home with access to the extended patio and features a spacious bath with both luxurious tub and a glass-encased shower. The kitchen has upgraded quartz counters with beautifully inviting kitchen island. The kitchen opens out to the large gathering room. The adjoining upgraded extended casual dining provides access to the covered patio. Downstairs, an office/study adds convenience to work. 2nd bedroom with full bath downstairs for parents/guests. Upstairs, it's a wonderful set up of game room, perfect for playing pool or video games entering into the media room. Upgrades include extended casual dining, 42" entry door, elec. fireplace, closed study/office, Balcony, Built-in speakers in patio, game & family room, NO CARPET, pre-plumbed for ODK. NO BACKYARD NEIGHBORS. ASK FOR UPGRADES' DETAILS
- Type:
- Single Family
- Sq.Ft.:
- 1,971
- Status:
- Active
- Beds:
- 4
- Lot size:
- 0.17 Acres
- Year built:
- 2000
- Baths:
- 2.10
- MLS#:
- 15265625
- Subdivision:
- Westgate Sec 02
ADDITIONAL INFORMATION
This beautiful two-story home located in the highly sought-after Westgate community is waiting for you! Its 4 beds & 2.5 baths will provide you enough space for your furniture and decoration items. As you step inside, youâ??ll be greeted by elegant laminate wood-look flooring that extends through the dining room, family room, kitchen, and breakfast area. It has all that you're looking for: a fantastic floor plan with ample space and functionality, large windows flooding these spaces with natural light, creating a warm and inviting atmosphere. Throughout your tour of this home, youâ??ll see the care and attention to detail that has gone into its upkeep. And the kitchen, that is perfect for entertaining, features a convenient breakfast bar that opens to the breakfast room and family room. Step outside to discover a large, covered patio with a shed for storage, ideal for enjoyment and to create new memories. This home is a gem, â??call today to schedule your visit!
- Type:
- Single Family
- Sq.Ft.:
- 2,872
- Status:
- Active
- Beds:
- 4
- Baths:
- 4.10
- MLS#:
- 78268109
- Subdivision:
- Dunham Pointe
ADDITIONAL INFORMATION
The Colleyville - Discover the charm of this stunning 2-story home nestled in the prestigious Dunham Pointe community, where curb appeal meets modern elegance. Set on a spacious premium lot, this residence captivates from the moment you arrive, inviting you to explore its exquisite design and thoughtful layout. Step inside to a grand foyer with soaring ceilings, leading you to a versatile first bedroom and a dedicated study, perfect for work or relaxation. The open-concept kitchen seamlessly flows into the family room and casual dining area, ideal for entertaining. With a generous backyard and an upstairs game room, this home offers ample space for family fun and gatherings. Donâ??t miss the chance to make this dream home yours!
- Type:
- Single Family
- Sq.Ft.:
- 2,276
- Status:
- Active
- Beds:
- 3
- Year built:
- 2024
- Baths:
- 2.00
- MLS#:
- 77854869
- Subdivision:
- Marvida
ADDITIONAL INFORMATION
Check out the latest addition to the Marvida Community in Cypress - the Brazos, our new Smart Series floorplan. This home features 3 bedrooms, 2 bathrooms, and 2,276 sq. ft. of living space. As you enter, you will find a flex room off the foyer. On the other side, there are the secondary bedrooms, a full bathroom, and a laundry room. The open kitchen, dining, and family room provide an ideal space for hosting guests. The owner's suite boasts sloped ceilings, a bay window, and a spacious walk-in closet. Step outside to the extended patio for a perfect backyard retreat. Contact us to discover more about our Brazos floor plan.
- Type:
- Single Family
- Sq.Ft.:
- 3,100
- Status:
- Active
- Beds:
- 4
- Year built:
- 2024
- Baths:
- 3.10
- MLS#:
- 90011760
- Subdivision:
- Dunham Pointe
ADDITIONAL INFORMATION
NEW DAVID WEEKLEY HOME! Guaranteed heating and cooling usage for three years with our Environments for Living program! This spacious 4 bedroom, 3 1/2 bath one story home has it all! Located in the gated section of Dunham Pointe! The open kitchen features a large island, double ovens and walk-in pantry. There is a large family room with sliding doors to the extended covered patio. The owner's retreat is large with a spa-like bath with freestanding tub and shower. Plenty of space in the double sided walk-in closet. Enjoy family movie night in the media room. 3-car across garage. The yard is large enough for a future pool. Come learn about our energy savings through the EFL Diamond homes. Cy-Fair ISD and easy access to Hwy 290.
- Type:
- Single Family
- Sq.Ft.:
- 4,065
- Status:
- Active
- Beds:
- 5
- Year built:
- 2024
- Baths:
- 4.20
- MLS#:
- 97743157
- Subdivision:
- Marvida
ADDITIONAL INFORMATION
UNDER CONSTRUCTION TO BE COMPLETED IN NOVEMBER! Meet the Dickinson! Continue into the open-concept dining room, kitchen, breakfast area, media room, and family room with two-story ceilings. Enjoy impressive features in the kitchen, including beautiful countertops, stainless steel appliances, a large kitchen island, and 42â?? cabinets. Enter your ownerâ??s suite through a private entry off of the kitchen. The ownerâ??s bedroom features beautiful sloped ceilings and an added extended bay window. Through the double doors in the ownerâ??s bedroom, enter your ownerâ??s bath retreat, complete with an impressive walk-in closet, double vanities, and an oversized walk-in shower. Head outside to your covered patio â?? perfect for outdoor entertaining! Upstairs, you will find an open view into the family room, a spacious game room with sloped ceilings, full bathroom, and 3 additional bedrooms all with walk-in closets. here is plenty of room for the whole family in this home!
Open House:
Saturday, 11/16 12:00-2:00PM
- Type:
- Single Family
- Sq.Ft.:
- 2,165
- Status:
- Active
- Beds:
- 4
- Lot size:
- 0.15 Acres
- Year built:
- 2023
- Baths:
- 3.00
- MLS#:
- 73641833
- Subdivision:
- Grand Mason Sec 1
ADDITIONAL INFORMATION
This newly built single-family residence offers an impressive 2,165 square feet of living space, thoughtfully designed with 4 spacious bedrooms, 3 full bathrooms, and 2 living spaces. Nestled on a desirable corner lot, this home boasts architectural charm with its high ceilings and an abundance of natural light, enhanced by stylish recessed lighting throughout. Lucky new homeowners will love the many benefits of a whole home water softener system like softer skin and hair, better cleaning, and longer lasting appliances, to name a few! The open kitchen features an island, pantry, and stainless steel appliances, including a gas stove and oven, perfect for culinary experiences. The first floor also conveniently offers a FULL bathroom and bedroom. Enjoy the large backyard from the covered patio- the irrigation system will keep this lawn green all year long. Upstairs you'll find a secondary living space, 3 bedrooms and 2 full bathrooms. This home offers space, elegance, and function!
$1,750,000
18014 Mueschke Road Cypress, TX 77433
- Type:
- Single Family
- Sq.Ft.:
- 1,120
- Status:
- Active
- Beds:
- 2
- Lot size:
- 2 Acres
- Year built:
- 1973
- Baths:
- 2.00
- MLS#:
- 72719311
- Subdivision:
- None
ADDITIONAL INFORMATION
Introducing an unrestricted land opportunity for redevelopment in the area that is already here & will continue to grow. The warehouse/house contains 1,120SF and was recently remodeled. There is also a guest house on the property along with a 2 car garage & 5 horse stalls in the back. These 2.01± Acres are also the perfect opportunity for an investor to redevelop for a variety of options such as shopping center, flex industrial & more. Behind is Tomballâ??s newest $500MM± school development which includes Elementary, Middle & High school. With easy access to 99 Grand Parkway, thousands of new homes & a new 173 Acre proposed industrial development 2 minutes away, itâ??s a prime opportunity to capture the growth.
- Type:
- Single Family
- Sq.Ft.:
- 1,725
- Status:
- Active
- Beds:
- 3
- Year built:
- 2024
- Baths:
- 2.10
- MLS#:
- 55244354
- Subdivision:
- Marvida
ADDITIONAL INFORMATION
To be completed in MARCH 2025! The Boxwood, a stunning new development in Montgomery/Conroe, is now available! This gorgeous living space boasts an open-concept design with a family room, dining area, and kitchen. You'll love the impressive kitchen, finished with granite and spacious cabinets. The 2 separate rooms are at the front of the house, sharing a full bathroom. The owner's suite is a private oasis accessed through a separate entry off the family room. It features an added bay window for extra space and natural light, while the owner's bath retreat is complete with a walk-in shower, a soaking tub, a large walk-in closet, and an enclosed toilet area. And the covered patio is perfect for entertaining guests! Take advantage of this incredible opportunity!
- Type:
- Single Family
- Sq.Ft.:
- 2,958
- Status:
- Active
- Beds:
- 4
- Year built:
- 2023
- Baths:
- 3.10
- MLS#:
- 20113831
- Subdivision:
- Marvida
ADDITIONAL INFORMATION
Never lived-in Perry home is waiting for you in master-planned Marvida. Located in a gated section, this 4 bedroom, 3.5 bathroom home has room for everyone. The private home office is just off the foyer and is perfect for the remote professional. Versatile game room with a tray ceiling and French doors. Open concept living spaces with an incredible island kitchen featuring gorgeous Quartz countertops, stainless steel appliances, gas cooktop, pendant lighting and a corner pantry. The primary retreat boasts a spa-like en-suite bathroom complete with two vanities, soaking tub, separate shower, two closets and direct access to the utility room. Secondary bedrooms are spacious. Guest suite includes a private bathroom. Amazing community amenities include: pools, lazy river, splash pad, tennis court, pickleball court, sand volleyball, dog park, playgrounds, club house and more. Zoned to highly acclaimed CFISD. Make your showing appointment today!
- Type:
- Single Family
- Sq.Ft.:
- 4,034
- Status:
- Active
- Beds:
- 4
- Lot size:
- 1.66 Acres
- Year built:
- 2013
- Baths:
- 4.10
- MLS#:
- 16967905
- Subdivision:
- Marvida
ADDITIONAL INFORMATION
Carved out of a legacy ranch estate formerly spanning hundreds of acres, lies this now 1.6-acre retreat offering an expansive 1-story custom home fit for your entertainment. All under one continuous roof find 3 bedrooms with a 4th bedroom casita, all with ensuite baths and walk-in closets. The heart of the home is the kitchen with elaborate detail in the cabinetry featuring appliances fit for a chef. The great room is grand, with vaulted ceilings with accent beams. Enjoy a cozy fireplace, formal dining room, then expand the sliding doors to enter your Texas lanai with screens. The outdoor space offers 2 fireplaces, a built-in summer kitchen & fully fenced yard waiting for your landscape dreams to come to life. The home is its own compound offering private electric access gates, motor court, 3-car garage, security & monitoring services including high-tech hurricane shutters on all windows & doors! A one-of-a-kind retreat located in the master-planned amenity-driven community of Marvida.
$415,990
7542 Coral Lake Dr Cypress, TX 77433
Open House:
Saturday, 11/16 12:00-5:00PM
- Type:
- Single Family
- Sq.Ft.:
- 2,058
- Status:
- Active
- Beds:
- 4
- Year built:
- 2024
- Baths:
- 3.00
- MLS#:
- 60527277
- Subdivision:
- Marvida
ADDITIONAL INFORMATION
Built by Tricoast Homes, this Amalfi floor plan is a gorgeous home located in the Marvida community. This home welcomes you with trend-conscious flooring that leads you to an updated kitchen complete with granite countertops and stainless-steel appliances. Relax in the master bathroom, featuring luxurious designs with modern finishes. Unwind outside on the Texas-sized patio. Within each Tricoast home, you will find high vaulted ceilings in the living room. Living here you can enjoy a community recreation center with community lakes and water features, a 3,000 square-foot clubhouse, pool, playground, dog park, and tennis and sand volleyball courts. Contact us today for more information! **FRONT AND BACKYARD IRRIGATION!!**
- Type:
- Single Family
- Sq.Ft.:
- 1,941
- Status:
- Active
- Beds:
- 4
- Year built:
- 2024
- Baths:
- 2.00
- MLS#:
- 72798486
- Subdivision:
- Bridgeland
ADDITIONAL INFORMATION
NEW Village Builders Collection, The Richmond, now offered in Bridgeland! Copperfield floorplan with Elevation B. This expansive new home is conveniently laid out on a single floor for maximum comfort and convenience. At its heart stands an open-plan layout connecting a spacious family room, lovely dining room and a multifunctional kitchen with wraparound countertops. A back door leads out to a covered patio, perfect for morning coffee and outdoor living. Residing on the opposite side are all four bedrooms, including the lavish ownerâ??s suite with a spa-style bathroom. Prices and features may vary and are subject to change. Photos are for illustrative purposes only. *HOME ESTIMATED TO BE COMPLETED DECEMBER 2024*
- Type:
- Single Family
- Sq.Ft.:
- 2,558
- Status:
- Active
- Beds:
- 3
- Lot size:
- 0.22 Acres
- Year built:
- 2010
- Baths:
- 2.00
- MLS#:
- 82509041
- Subdivision:
- Towne Lake Sec 04 Rep
ADDITIONAL INFORMATION
Located in an active 55+ community, this property is situated on a cul-de-sac street in the Heritage at Towne Lake. Take advantage of the amenities like the Heritage Lodge, pool, courts, and lakes. The kitchen is open to the family room with a fireplace. It has stainless steel appliances, gas cooktop, natural stone countertops and a walk in pantry. The spacious primary suite offers a bathroom with dual sinks, separate tub and shower and a large walk in closet. The two secondary bedrooms have walk in closets. The office has double lited doors and an enclosed courtyard just outside. The laundry room has built in cabinets and shelves which offer extra storage. Patio in back is covered. Two car garage has epoxy floors with cabinets and shelves. New paint and carpet October 2024.
- Type:
- Single Family
- Sq.Ft.:
- 5,389
- Status:
- Active
- Beds:
- 5
- Lot size:
- 0.57 Acres
- Year built:
- 2008
- Baths:
- 5.00
- MLS#:
- 96614926
- Subdivision:
- Lakes Of Fairhaven
ADDITIONAL INFORMATION
This luxurious home in the Lakes of Fairhaven, Cypress epitomizes premier living! This stunning 5BD/5BA home boasts comfort and convenience with a second bedroom downstairs. Entertain effortlessly in the open-floor layout, accentuated by gorgeous flooring and a center fireplace in the living area. The gourmet kitchen is a chef's delight, equipped with top-of-the-line appliances, granite countertops, and spacious island bar. The breakfast area, bathed in natural light from a wall of windows, overlooks the picturesque backyard. Retreat to the primary suite with a lavish private bath featuring a soaking tub and oversized walk-in shower. Upstairs, an oversized game room and media room await, promising endless family fun. The 3 additional bedrooms ensure everyone has their own space. Enjoy the beautiful backyard oasis, complete with huge pool, spa, and covered patio with outdoor kitchen. Call for your private showing and experience luxury living.
$526,090
16526 Amber Patina Cypress, TX 77433
- Type:
- Condo/Townhouse
- Sq.Ft.:
- 2,078
- Status:
- Active
- Beds:
- 3
- Baths:
- 2.10
- MLS#:
- 92002135
- Subdivision:
- Bridgeland Central
ADDITIONAL INFORMATION
MLS# 92002135 - Built by Highland Homes - February completion! ~ NEW Bridgeland Central Luxury Cottages by Highland Homes! Partial Water View Property! The Abbey Features Soaring Ceilings, Natural Light & Functional Design. Upgraded Hard Surface Floors at Main Living Area. HUGE Windows and Open Volume Ceiling! Kitchen Opens to Family Room & Silestone Quartz Counters! Primary Suite w/ Dual Vanities, Freestanding Tub w/Shower. Primary Bedroom with 2 Other Bedrooms Upstairs with Full Bath and Loft! Rear Patio, No Rear Neighbors, Backs to Water Feature with Full Yard Sprinkler, Exterior Maintenance Included with dues. Zoned to Award Winning Cy-Fair ISD Schools. Energy Star Rated = LOW Electric Bills! Built with the Quality & Craftsmanship you expect only in a Highland Home!!!!!
| Copyright © 2024, Houston Realtors Information Service, Inc. All information provided is deemed reliable but is not guaranteed and should be independently verified. IDX information is provided exclusively for consumers' personal, non-commercial use, that it may not be used for any purpose other than to identify prospective properties consumers may be interested in purchasing. |
Cypress Real Estate
The median home value in Cypress, TX is $379,300. This is higher than the county median home value of $268,200. The national median home value is $338,100. The average price of homes sold in Cypress, TX is $379,300. Approximately 78.96% of Cypress homes are owned, compared to 16.91% rented, while 4.13% are vacant. Cypress real estate listings include condos, townhomes, and single family homes for sale. Commercial properties are also available. If you see a property you’re interested in, contact a Cypress real estate agent to arrange a tour today!
Cypress, Texas 77433 has a population of 161,407. Cypress 77433 is more family-centric than the surrounding county with 48.87% of the households containing married families with children. The county average for households married with children is 34.48%.
The median household income in Cypress, Texas 77433 is $116,054. The median household income for the surrounding county is $65,788 compared to the national median of $69,021. The median age of people living in Cypress 77433 is 35.1 years.
Cypress Weather
The average high temperature in July is 93.3 degrees, with an average low temperature in January of 42.2 degrees. The average rainfall is approximately 47.85 inches per year, with 0 inches of snow per year.

