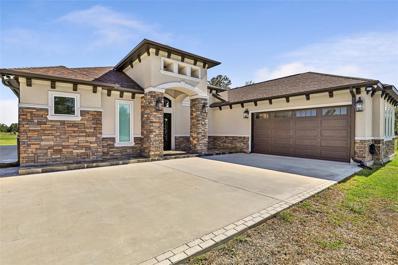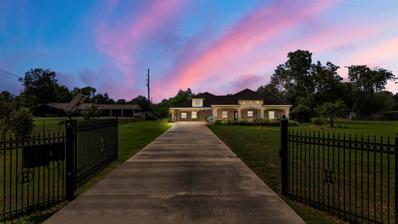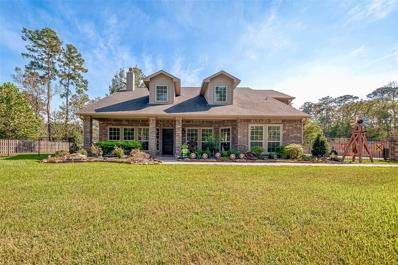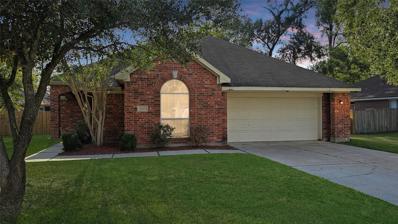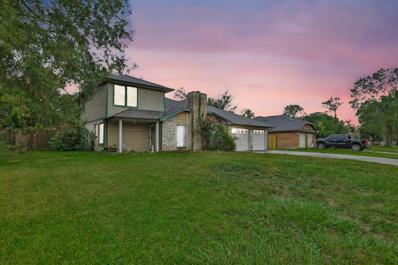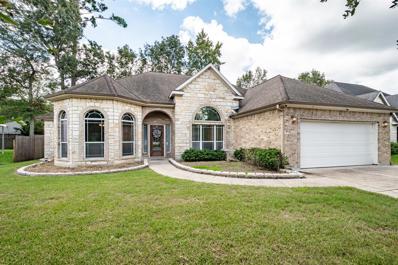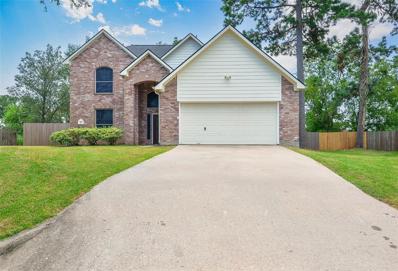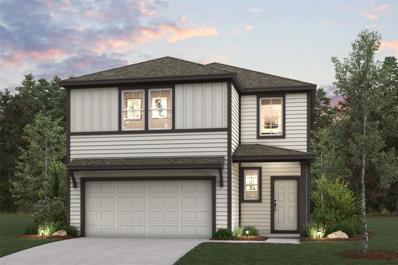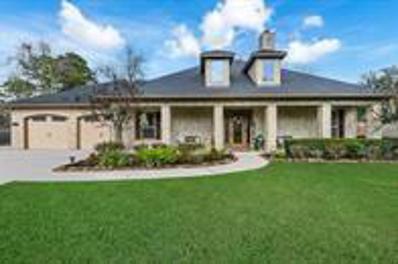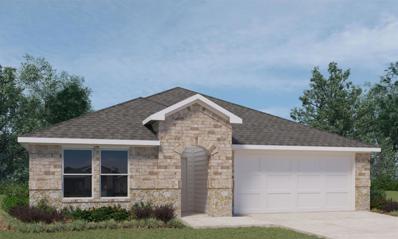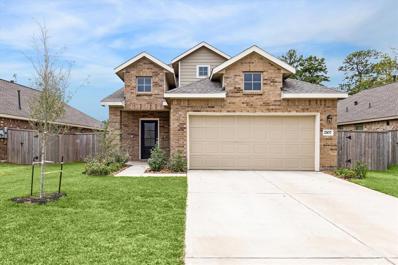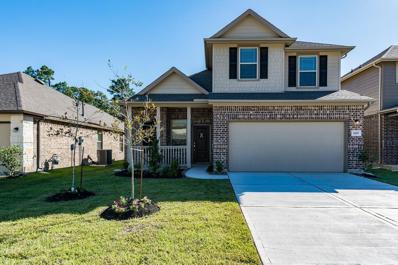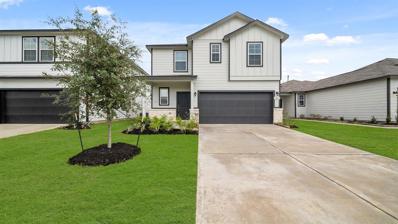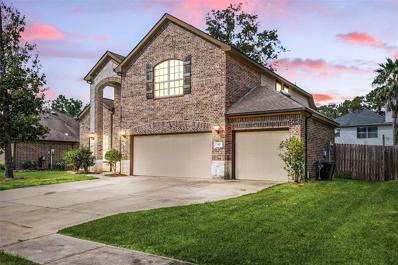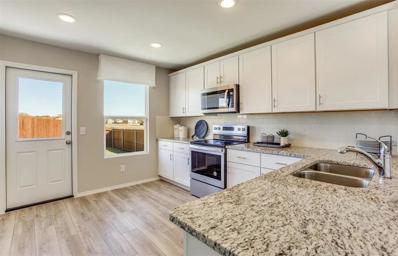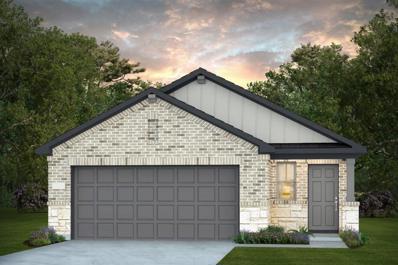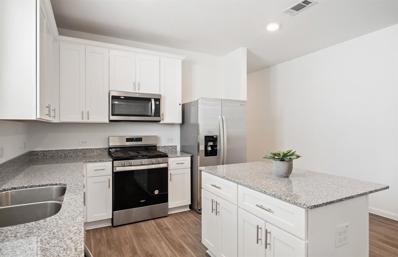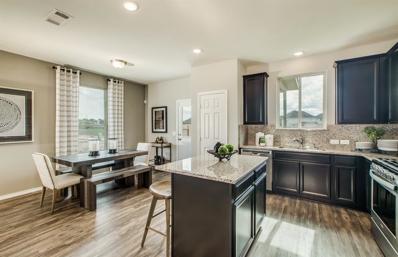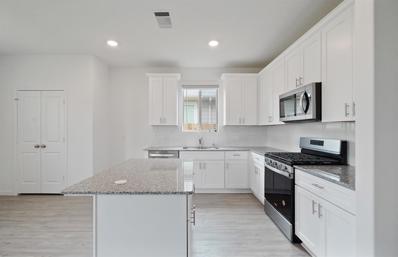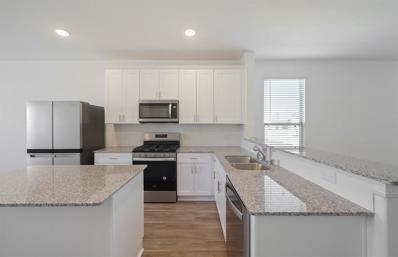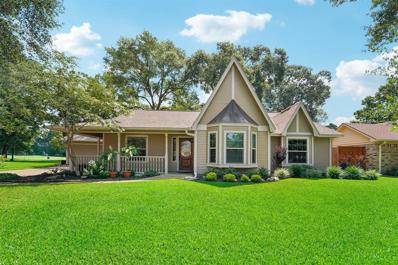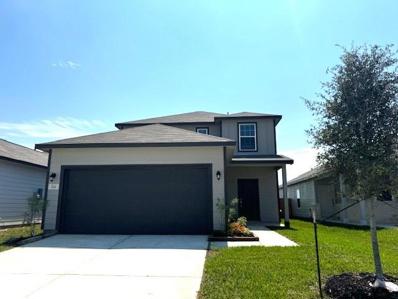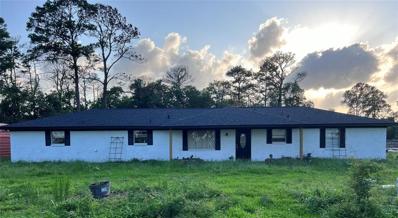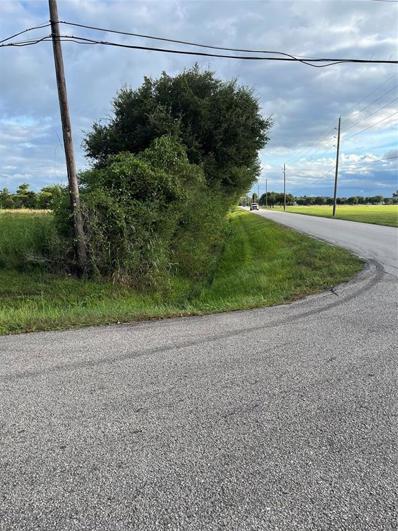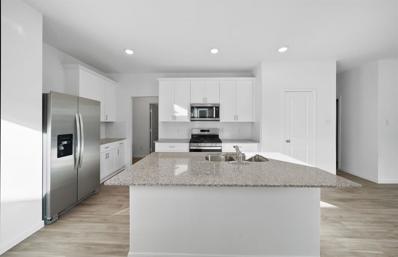Crosby TX Homes for Sale
$699,000
1014 Kennings Road Crosby, TX 77532
- Type:
- Single Family
- Sq.Ft.:
- 2,516
- Status:
- Active
- Beds:
- 4
- Lot size:
- 2.04 Acres
- Year built:
- 2019
- Baths:
- 3.10
- MLS#:
- 70191984
- Subdivision:
- Rural / Metes & Bounds
ADDITIONAL INFORMATION
Welcome to this custom-built home featuring 4 bedrooms, 3 full baths, and an oversized garage. Energy-efficient with trayed ceilings and recessed lighting throughout. Enjoy large rooms and an open concept layout. Step outside to the covered patio, perfect for an outdoor kitchen. The 2-acre property is lightly restricted, offering a peaceful country living experience. Ask about the furnishings and make this your new home sweet home.
- Type:
- Single Family
- Sq.Ft.:
- 2,726
- Status:
- Active
- Beds:
- 5
- Lot size:
- 5 Acres
- Year built:
- 1976
- Baths:
- 5.10
- MLS#:
- 66796573
- Subdivision:
- Ai Lewis Abs
ADDITIONAL INFORMATION
Introducing 15123 Lindstrom Road â a rare opportunity to own a luxury estate nestled on an expansive 5-acre lot, offering the ultimate in privacy, comfort, and modern living. Spanning over 2,700 square feet, this exquisitely crafted 4-bedroom with a en-suite study totaling 5 bedrooms, 5-bathroom home embodies the perfect balance of country elegance and contemporary sophistication. Step inside to discover a beautifully designed interior, featuring a spa-inspired walk-in shower and a gourmet kitchen with custom shaker-style cabinets and premium modern appliances. Outside, the possibilities are endless. Whether you're envisioning a lush garden, recreational space, or future expansion, the vast tree-lined property provides a peaceful, secluded escape while remaining conveniently close to all amenities. Zoned to highly regarded Crosby Middle School, this home is more than a retreatâit's a lifestyle. Donât miss your chance to own this exclusive sanctuary where tranquility meets luxury.
- Type:
- Single Family
- Sq.Ft.:
- 3,462
- Status:
- Active
- Beds:
- 4
- Lot size:
- 0.74 Acres
- Year built:
- 2008
- Baths:
- 2.10
- MLS#:
- 32806652
- Subdivision:
- Indian Shores
ADDITIONAL INFORMATION
Bring all your toys! This home has plenty of space for your RV, boat, sports cars or other recreational vehicles. Discover peaceful living in this stunning custom-built home in the sought-after Indian Shores lake community! Spanning over 3,400 sq. ft. on just under 3/4 of an acre, this home offers space and versatility for every lifestyle. 4 bedrooms, 2.5 bath, game room and media room that can double as a 5th bedroom. 30x30 spray foam insulated and climate controlled workshop/ man cave outside with covered porch area and two 10x10 rollup doors. This home is perfect for a relaxed lifestyle and entertaining. New Roof (2021), Fresh Exterior Paint & New Gutters. Jellyfish Outdoor Lighting, New Carpet in Bedrooms, 26K Whole-Home Generator & 500-Gallon Propane Tank, 24 x 24 porte-cochere for extra covered parking. Embrace tranquility having room for all your hobbies and outdoor adventures. Donâ??t miss this opportunity to own your dream home with plenty of space to live and play
- Type:
- Single Family
- Sq.Ft.:
- 2,554
- Status:
- Active
- Beds:
- 4
- Lot size:
- 0.25 Acres
- Year built:
- 2006
- Baths:
- 2.10
- MLS#:
- 69921302
- Subdivision:
- Newport Sec 01
ADDITIONAL INFORMATION
Welcome to this stunning 4-bedroom, 2.5-bathroom home, perfectly situated in a desirable neighborhood. This spacious residence boasts an open-concept living area, a modern kitchen, and a cozy family room with a fireplace. The primary suite offers a private oasis with a luxurious ensuite bathroom and a large walk-in closet. Three additional bedrooms provide plenty of space for family or guests. Outside, enjoy the beautifully landscaped yard and a patio perfect for entertaining. With convenient access to schools, shopping, and parks, this home is the perfect blend of comfort and style.
$197,000
906 N Chamfer Way Crosby, TX 77532
- Type:
- Single Family
- Sq.Ft.:
- 1,940
- Status:
- Active
- Beds:
- 4
- Lot size:
- 0.22 Acres
- Year built:
- 1983
- Baths:
- 2.00
- MLS#:
- 38825076
- Subdivision:
- Newport
ADDITIONAL INFORMATION
Welcome to this 4-bedroom, 2-bath home located in the desirable Newport community in Crosby, TX. This spacious home offers a great layout with plenty of potential for personalization. The large backyard is perfect for outdoor activities, entertaining, or just relaxing in your own private space. Inside, the home is in need of updating, making it an ideal project for investors or those looking to customize their dream home. With a bit of TLC, this property could truly shine. Donâ??t miss out on this great investment opportunity in a growing community!
- Type:
- Single Family
- Sq.Ft.:
- 2,194
- Status:
- Active
- Beds:
- 4
- Lot size:
- 0.19 Acres
- Year built:
- 2007
- Baths:
- 2.10
- MLS#:
- 19901156
- Subdivision:
- Lake Shadows Sec 05
ADDITIONAL INFORMATION
Welcome to this beautiful 4-bedroom, 2.5-bathroom home, offering a spacious floor plan. The house boasts elegant wood flooring throughout. The kitchen is open to the family room with a cozy fireplace and is perfect for both everyday living and entertaining. This home comes with a Generac generator for all your needs. You'll enjoy the convenience of both a formal dining room and a charming breakfast area. The split floor plan includes a generously sized primary bedroom, with a luxurious en-suite bathroom featuring a separate tub, shower, and vanity area. The kitchen with ample countertop space and modern appliances feature beautiful granite counter tops. A large laundry room adds extra functionality, and the refrigerator, washer, and dryer are included for your convenience. Situated in the highly sought after Lake Shadows community, this home provides access to the scenic Lake Houston, offering a serene lifestyle with plenty of recreational opportunities.
$325,000
707 Razee Crosby, TX 77532
- Type:
- Single Family
- Sq.Ft.:
- 3,015
- Status:
- Active
- Beds:
- 4
- Lot size:
- 0.3 Acres
- Year built:
- 2006
- Baths:
- 2.10
- MLS#:
- 26656525
- Subdivision:
- Newport Sec 06
ADDITIONAL INFORMATION
ROOF REPLACED August 2024!!! Spacious and elegant 4 bedroom 2 1/2 bath on a small CULDESAC street. Dramatic entry with HIGH CEILINGS, staircase and OPEN FORMAL DINING. FLEX ROOM THAT COULD BE A 5TH BEDROOM or GAME ROOM or STUDY! Kitchen has ABUNDANT WOOD CABINETS, STAINLESS APPLIANCES and QUARTZ COUNTERTOPS. The Primary & Primary Bath upgrades include: LUXURY VINYL PLANK FLOORING, CALCUTTA QUARTZ on vanities, DECORATIVE TILE AND FIXTURES, SEPARATE STAND UP SHOWER, Massive SOAKING TUB, DOUBLE SINKS, ADDITIONAL VANITY and HUGE Walk-In Closet. RECENT SOLAR SCREENS ON WINDOWS. Huge back yard. RECENTLY REPLACED FENCE! There Is Plenty Of Room Here! Don't Wait! ROOM MEASUREMENTS ARE APPROXIMATE.
$294,900
335 Crayfish Drive Crosby, TX 77532
- Type:
- Single Family
- Sq.Ft.:
- 2,439
- Status:
- Active
- Beds:
- 5
- Year built:
- 2024
- Baths:
- 3.00
- MLS#:
- 97971072
- Subdivision:
- Barrett Crossing
ADDITIONAL INFORMATION
With 2439 Square feet, the Bristol plan is a 5 bedroom and 3 bath home with the following features included: Â Large 7â?? Island, 42" Soft Close Kitchen Cabinets with Crown Molding, Stainless Steel Appliances that include Whirlpool gas range, microwave oven that is vented outside, dishwasher, **Refrigerator, Washer, and Dryer**, Blinds, Â Elongated toilets, Tankless water heater, Dual sinks at owners' bath with 5â?? Shower and Tile Surround, LVP flooring throughout except bedrooms, stairs and game room, Tech shield radiant barrier, Full sod and Full Sprinkler System, Smart Garage Door Opener, Rooms blocked and wired for ceiling fans, SMART HOME SYSTEM, Â and more! Please call for more details on standard features.
$515,000
723 Reidland Street Crosby, TX 77532
- Type:
- Single Family
- Sq.Ft.:
- 2,425
- Status:
- Active
- Beds:
- 4
- Lot size:
- 0.45 Acres
- Year built:
- 2009
- Baths:
- 2.10
- MLS#:
- 50086892
- Subdivision:
- Burris Sec 01
ADDITIONAL INFORMATION
Crosby Gem, situated in a private, unrestricted neighborhood that lies in the heart of old town Crosby. The home is centered on a 20,000sf home-site, fully fenced with an automatic gate, asphalt driveway entrance, extended 3-car driveway for ample parking/storage! This single-story features 3 Bedroom, 2,400sf+ Split-Plan w/ a 4th bedroom option adjacent to the garage w/ private entrance. Over-sized, climate controlled garage w/ epoxy floors & insulated storage room! Whole Home KOHLER Generator to power entire home & pool during outages. The backyard hosts a resort like theme anchored by a luxurious pool/spa w/ pebble tech lining, an abundance of cool deck surface area, covered patio, metal shed w/ electric, and plenty of yard space leftover! Storage throughout the home, formal dining area, tall ceilings, crown molding, & much more.
- Type:
- Single Family
- Sq.Ft.:
- 2,041
- Status:
- Active
- Beds:
- 4
- Year built:
- 2024
- Baths:
- 3.00
- MLS#:
- 93995423
- Subdivision:
- Newport Pointe
ADDITIONAL INFORMATION
AWESOME NEW D.R. HORTON BUILT 1 STORY 4 BEDROOM IN NEWPORT POINTE! GREAT LOCATION ON LOW-TRAFFIC CUL-DE-SAC STREET! Ultra Versatile Interior Layout - Great Split Plan Design with Home Office/Study AND 3 Full Baths! Incredible Island Kitchen with Shaker Cabinetry, Quartz Counters, Stainless Appliances (Including Gas Cooking), Large Farmhouse Sink, & Corner Pantry Opens to Spacious Dining Area AND to Supersized Family Room! Privately Located Primary Suite Offers Lovely Bath with Separate Tub & Shower - AND Big Walk-In Closet! Generously Sized Secondary Bedrooms! Versatile Home Office/Study! Tons of Incredible Features: Smart Home System, LED Can Lighting, Vinyl Plank Wood-Look Flooring, Covered Patio, Garage Door Opener, Sprinkler System, Full Sod, Tankless Water Heater, PLUS MORE! Great Community with Large Ponds, Fishing Pier & Fountain, Community Pavilion, Playground, & Pool! Estimated Completion - December 2024.
- Type:
- Single Family
- Sq.Ft.:
- 1,875
- Status:
- Active
- Beds:
- 4
- Lot size:
- 0.14 Acres
- Year built:
- 2023
- Baths:
- 2.10
- MLS#:
- 21766848
- Subdivision:
- Preserve/Newport Sec 2
ADDITIONAL INFORMATION
Welcome to this beautiful home nestled in a vibrant community offering multiple parks, scenic trails, a driving range, and a refreshing swimming pool! This meticulously maintained residence invites you in with its warmth and charm. The open floor plan on the main level creates a seamless flow, starting with a bright and spacious living room that effortlessly transitions into the dining area and pristine kitchen. Enjoy cooking in a space featuring white cabinets, sleek countertops, and stainless steel appliances, all complemented by a large window that overlooks the serene backyard. The spacious primary bedroom offers a private ensuite bath with a large standing shower, providing a peaceful retreat. 3 additional bedrooms also provide ample space. Outside, the fully fenced yard offers an abundance of green space for relaxation or play, making it a true oasis. With no carpet on the main level and plenty of modern features, this home is a rare find in a sought-after community!
- Type:
- Single Family
- Sq.Ft.:
- 2,203
- Status:
- Active
- Beds:
- 4
- Lot size:
- 0.12 Acres
- Year built:
- 2017
- Baths:
- 2.10
- MLS#:
- 63474531
- Subdivision:
- Newport
ADDITIONAL INFORMATION
LIKE NEW HOME WITH WASHER, DRYER, FRIDGE! Very spacious Two Story, 4 bedroom 2.5 Bath Master Down. 3 Bedrooms Plus Gameroom Up! Stainless Appliances, Granite Countertops, Tile thru Family Room. Covered Rear Patio, Large backyard and 2'' Faux Wood Blinds. Energy Efficient w/16 Seer HVAC System with Radiant Barrier and Much, Much More!
$273,990
322 Crayfish Drive Crosby, TX 77532
- Type:
- Single Family
- Sq.Ft.:
- 1,785
- Status:
- Active
- Beds:
- 4
- Year built:
- 2024
- Baths:
- 2.10
- MLS#:
- 77048523
- Subdivision:
- Barrett Crossing
ADDITIONAL INFORMATION
The Lexington Floorplan. --With 1785 Square feet, the Lexington plan is a 4 bedroom/2.5 bath with the following features included: Large Island, 42â?? Soft Close Maple Kitchen Cabinets with Crown Molding, Stainless Steel Appliances that include Whirlpool gas range, microwave oven that is vented outside; dishwasher, Refrigerator, Washer, Dryer, Â Elongated toilets, Tankless water heater, Dual sinks at owners bath, LVP flooring throughout except bedrooms and stairs, Techshield radiant barrier, Full sod and Sprinkler System, Smart Garage Door Opener, Rooms blocked and wired for ceiling fans, SMART HOME SYSTEM, Energy Star Home, and more! Â Please call for AN APPOINTMENT TODAY!
$344,500
910 S Chamfer Way Crosby, TX 77532
- Type:
- Single Family
- Sq.Ft.:
- 2,773
- Status:
- Active
- Beds:
- 4
- Lot size:
- 0.18 Acres
- Year built:
- 2017
- Baths:
- 2.10
- MLS#:
- 31474944
- Subdivision:
- Newport
ADDITIONAL INFORMATION
Stunning Crosby, TX Jewel! Beautifully upgraded home featuring all-new flooring & paint, plus freshly steamed carpet before closing. Also find a new 24,000 BTU 2-ton mini-split AC unit in the garage keeping it cooler than the house. The grand, towering entry that leads to a dedicated office w/ elegant French doors, new ceiling fan & chic accent wall. The inviting living room boasts an updated gas fireplace, new ceiling fan & flows into the gourmet kitchen that shines w/ pendant lighting in the breakfast nook, granite counters, stainless steel appliances & ample storage, including a walk-in pantry. The first-floor ownerâs suite offers a peaceful retreat w/ an en-suite bath featuring dual sinks, soaking tub, separate shower & walk-in closet. Upstairs, find an expansive game room, three spacious secondary bedrooms, and an updated full bath w/ new toilet & lighting. Enjoy outdoor living w/ a cozy covered back patio & large fenced backyard, perfect for relaxation or entertaining!
$322,460
227 Bismuth Drive Crosby, TX 77532
- Type:
- Single Family
- Sq.Ft.:
- 2,029
- Status:
- Active
- Beds:
- 4
- Year built:
- 2024
- Baths:
- 3.00
- MLS#:
- 85238644
- Subdivision:
- Crosby Farms
ADDITIONAL INFORMATION
Welcome to 227 Bismuth Dr in the sought-after Crosby Ranch community. This two-story Coolidge floor plan offers 2,029 sq ft with 4 bedrooms, 3 full bathrooms, and a Gameroom/Loft. The home features a stylish Richmond Brick elevation and a modern Clouded White interior package. The first floor includes an open living space, a guest suite with a full bath, and a kitchen with Liberty Shaker white cabinets, Majestic White countertops, and polished chrome pull bars, overlooking the dining area. Upstairs, enjoy a loft, a spacious ownerâs suite, and two additional bedrooms. Beautiful finishes include Clean Pine luxury vinyl plank floors, Bare Mineral carpet in bedrooms, 2" faux wood blinds, and stainless steel appliances. A full appliance packageâwasher, dryer, and refrigeratorâis included, along with a covered patio for outdoor enjoyment. This home will be completed in January 2025âsecure it now and make it yours!
$304,050
230 Bismuth Drive Crosby, TX 77532
- Type:
- Single Family
- Sq.Ft.:
- 1,777
- Status:
- Active
- Beds:
- 4
- Year built:
- 2024
- Baths:
- 2.00
- MLS#:
- 94726330
- Subdivision:
- Crosby Farms
ADDITIONAL INFORMATION
Welcome to 230 Bismuth Dr in the new Crosby Farms community by Centex Homes! This charming home features the spacious Afton floor plan, offering 1,777 sqft with 4 bedrooms and 2 baths. The elegant Edgewood brick elevation and Texas Mix Chop stone give the home standout curb appeal. Inside, you'll love the Liberty shaker white cabinets with polished chrome steel pulls, complemented by majestic white countertops. The main living areas feature Clean Pine luxury vinyl plank flooring, while the bedrooms are cozy with Bare Mineral carpeting. The home has a complete stainless steel appliance package, including a washer, dryer, and refrigerator. Step outside to the covered patio, perfect for relaxing, and enjoy the added privacy of 2â faux wood blinds throughout. This home offers the perfect balance of style, comfort, and convenience!
- Type:
- Single Family
- Sq.Ft.:
- 1,682
- Status:
- Active
- Beds:
- 4
- Year built:
- 2024
- Baths:
- 2.00
- MLS#:
- 65245792
- Subdivision:
- Crosby Farms
ADDITIONAL INFORMATION
Welcome to 17223 Thor Well Ln in the charming Crosby Farms community. This single-story Hewitt floor plan offers 1,682 sq ft of well-designed living space, featuring 4 bedrooms and 2 bathrooms. The home showcases a beautiful Kingsland Brick elevation and a modern interior with Liberty Shaker white cabinets accented by polished chrome steel pull bars. The kitchen has Majestic White countertops and overlooks the open living and dining areas, perfect for entertaining. Clean Pine luxury vinyl plank floors run throughout the main living spaces, while plush Bare Mineral carpet adds comfort in the bedrooms. Additional features include a full appliance packageâwasher, dryer, and refrigeratorâ2" faux wood blinds, stainless steel appliances, and a cozy covered patio for outdoor enjoyment. This home combines style, convenience, and functionalityâschedule your showing today!
- Type:
- Single Family
- Sq.Ft.:
- 2,428
- Status:
- Active
- Beds:
- 4
- Year built:
- 2024
- Baths:
- 2.10
- MLS#:
- 46352391
- Subdivision:
- Crosby Farms
ADDITIONAL INFORMATION
Discover your dream home at 17227 Thor Well Ln in the welcoming Crosby Farms community! This spacious Granville floor plan offers 2,428 sq ft of style and comfort, featuring 4 bedrooms and 2.5 bathrooms. The striking Electra Brick elevation gives this home unbeatable curb appeal, while the modern Clouded White interior package adds a sleek, contemporary vibe. The heart of the home is the kitchen, with Liberty Shaker white cabinets and polished chrome pull bars, all perfectly paired with Majestic White countertops. The flowing layout includes Clean Pine luxury vinyl plank floors in the main living areas, while plush Bare Mineral carpet keeps the bedrooms cozy. You'll also enjoy a full appliance package, including a washer, dryer, and refrigerator, along with 2â faux wood blinds, stainless steel appliances, and a relaxing covered patio. This is where style meets functionâdonât wait, make it yours today!
- Type:
- Single Family
- Sq.Ft.:
- 2,356
- Status:
- Active
- Beds:
- 4
- Year built:
- 2024
- Baths:
- 3.00
- MLS#:
- 35572463
- Subdivision:
- Crosby Farms
ADDITIONAL INFORMATION
Welcome home to 17230 Thor Well Ln in the vibrant Crosby Farms community! This stunning Kisko floor plan boasts 2,356 sq ft of versatile living space, featuring 4 bedrooms and 3 full bathrooms across two stories. The eye-catching Kingsland Brick elevation creates a welcoming first impression, while the sleek Liberty Shaker white cabinets and polished chrome pull bars inside bring a modern touch to the heart of the home. With Majestic White countertops and Clean Pine luxury vinyl plank floors throughout the main areas, this home blends style with everyday comfort. The upstairs primary bedroom offers a private retreat, with plush Bare Mineral carpet adding a cozy feel to all the bedrooms. A full appliance package, including a washer, dryer, and refrigerator, plus stainless steel appliances and 2â faux wood blinds, make this home move-in ready. Relax or entertain on your covered patioâthis is the perfect place to call home!
- Type:
- Single Family
- Sq.Ft.:
- 1,496
- Status:
- Active
- Beds:
- 3
- Year built:
- 2024
- Baths:
- 2.00
- MLS#:
- 25118515
- Subdivision:
- Crosby Farms
ADDITIONAL INFORMATION
Welcome to 17231 Thor Well Ln, located in the peaceful Crosby Farms community! This charming Independence floor plan offers 1496 sqft of thoughtfully designed living space, with 3 bedrooms, 2 bathrooms, and a dedicated studyâperfect for work or relaxation. The inviting Clifton Brick elevation sets the tone for the stylish interiors, where the kitchen shines with Liberty Shaker white cabinets, polished chrome pull bars, and Majestic White countertops. The open-concept layout features durable Clean Pine luxury vinyl plank floors throughout the main living areas, while cozy Bare Mineral carpet completes the bedrooms. This home also includes a full appliance packageâwasher, dryer, and refrigeratorâalong with stainless steel appliances and 2â faux wood blinds. Enjoy outdoor living on your covered patio, perfect for relaxing or entertaining. Donât miss out on this beautifully designed homeâschedule your tour today!
- Type:
- Single Family
- Sq.Ft.:
- 1,922
- Status:
- Active
- Beds:
- 3
- Year built:
- 1983
- Baths:
- 2.00
- MLS#:
- 31226757
- Subdivision:
- Newport Sec
ADDITIONAL INFORMATION
Embrace the relaxed luxury of this custom-built home on expansive golf course lots with mature tree's in Newport's master planned community, just 30 minutes from Houston. With meticulous upkeep and a host of features, including hardwood floors, vaulted ceilings, and an inviting wood-burning fireplace, and updated windows this property promises comfort and style. The primary suite is 18x18 and offers stunning views and private patio access, while the guest rooms boast ample space and walk-in closets. The kitchen is a chef's dream, complete with solid wood cabinets, granite countertops, and stainless steel appliances including built in microwave. Additional highlights include an oversized garage with epoxy floors, and additional golf cart garage off the back, office space, and a dining area perfect for entertaining. Don't let this opportunity pass you by!
$282,990
314 Crayfish Drive Crosby, TX 77532
Open House:
Tuesday, 11/26 11:00-5:00PM
- Type:
- Single Family
- Sq.Ft.:
- 2,003
- Status:
- Active
- Beds:
- 4
- Year built:
- 2024
- Baths:
- 2.10
- MLS#:
- 28100762
- Subdivision:
- Barrett Crossing
ADDITIONAL INFORMATION
With 2003 Square feet, the Hampton plan is a 4 bedroom/2.5 bath with the following features included: Large 7' Island, 42" Maple Kitchen Soft Close Cabinets with Crown Molding, Stainless Steel Appliances that include Whirlpool gas range, microwave oven that is vented outside and dishwasher, Refrigerator, washer, dryer, and blinds, Elongated toilets, Tankless water heater, Dual sinks at owners' bath, LVP flooring throughout except bedrooms, stairs and game room, Techshield radiant barrier, Full sod and Sprinkler System, Garage Door Opener, Rooms blocked and wired for ceiling fans, SMART HOME SYSTEM, and Much More! Call for an appointment today!
$725,000
17323 Fm 2100 Road Crosby, TX 77532
- Type:
- Single Family
- Sq.Ft.:
- 1,830
- Status:
- Active
- Beds:
- 3
- Lot size:
- 2.89 Acres
- Year built:
- 1970
- Baths:
- 2.10
- MLS#:
- 23937241
- Subdivision:
- L Levy Surv Abs 517
ADDITIONAL INFORMATION
This property is perfect for professionals looking to establish a home office or small business. The property includes 2.9 Acres, offering potential for additional parking or outdoor activities. Easy access to the property is ensured with a turning lane in the median right in front, allowing for smooth entry and exit. This spacious 4-bedroom, 3-bath home is ideal for both residential living and office use, offering flexibility to suit your needs. Equipped with modern fixtures and fittings, ensuring a comfortable living or working environment.
$195,000
4919 Felscher Lane Crosby, TX 77532
- Type:
- Single Family
- Sq.Ft.:
- 1,944
- Status:
- Active
- Beds:
- 4
- Lot size:
- 1.5 Acres
- Year built:
- 1998
- Baths:
- 2.00
- MLS#:
- 70251743
- Subdivision:
- Honey Tree County Tr 3
ADDITIONAL INFORMATION
1.5 Acres approx. 4 bedrooms ,2 full bath is ready for your design and imagination. Primary bedroom is on the opposite end of the house. Large kitchen, fireplace! Measurements are approximate, please verify.
$338,940
231 Bismuth Drive Crosby, TX 77532
- Type:
- Single Family
- Sq.Ft.:
- 2,536
- Status:
- Active
- Beds:
- 4
- Year built:
- 2024
- Baths:
- 2.10
- MLS#:
- 92922735
- Subdivision:
- Crosby Farms
ADDITIONAL INFORMATION
Welcome to 231 Bismuth Dr, located in the brand-new Crosby Farms community! This stunning Centex home, featuring the popular Gustine floor plan, offers 2,536 sqft of modern living space with 4 spacious bedrooms and 2.5 baths. The elegant Kingsland brick elevation creates a welcoming exterior, while inside, shaker white cabinets with polished chrome pulls and majestic white countertops add a modern touch. The main living areas feature clean pine luxury vinyl plank flooring and bare mineral carpeting in the bedrooms. This home has a complete stainless steel appliance package, including a washer, dryer, and refrigerator for your convenience. Enjoy outdoor living on the covered patio, and added privacy with 2â faux wood blinds throughout. This beautifully designed home is a perfect blend of style and comfort!
| Copyright © 2024, Houston Realtors Information Service, Inc. All information provided is deemed reliable but is not guaranteed and should be independently verified. IDX information is provided exclusively for consumers' personal, non-commercial use, that it may not be used for any purpose other than to identify prospective properties consumers may be interested in purchasing. |
Crosby Real Estate
The median home value in Crosby, TX is $267,200. This is lower than the county median home value of $268,200. The national median home value is $338,100. The average price of homes sold in Crosby, TX is $267,200. Approximately 41.11% of Crosby homes are owned, compared to 48.28% rented, while 10.61% are vacant. Crosby real estate listings include condos, townhomes, and single family homes for sale. Commercial properties are also available. If you see a property you’re interested in, contact a Crosby real estate agent to arrange a tour today!
Crosby, Texas has a population of 1,823. Crosby is less family-centric than the surrounding county with 19.6% of the households containing married families with children. The county average for households married with children is 34.48%.
The median household income in Crosby, Texas is $31,977. The median household income for the surrounding county is $65,788 compared to the national median of $69,021. The median age of people living in Crosby is 37.9 years.
Crosby Weather
The average high temperature in July is 92.6 degrees, with an average low temperature in January of 42.2 degrees. The average rainfall is approximately 56.4 inches per year, with 0 inches of snow per year.
