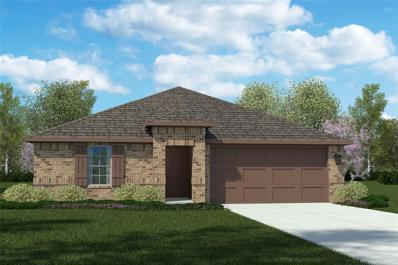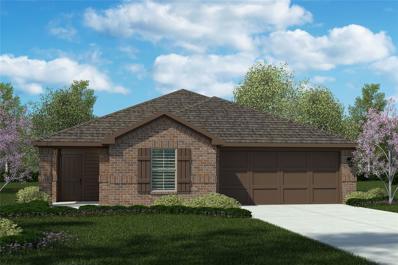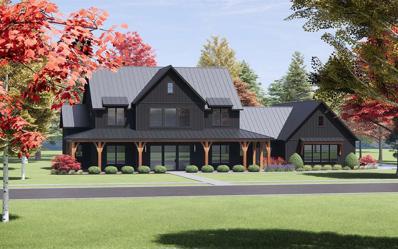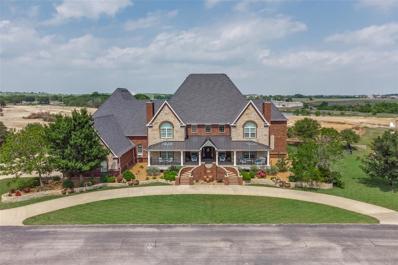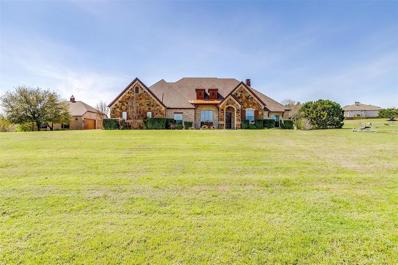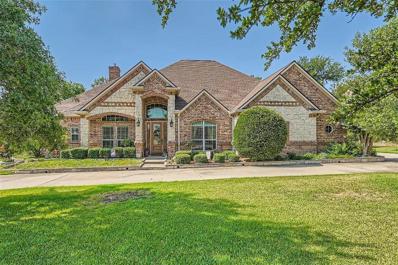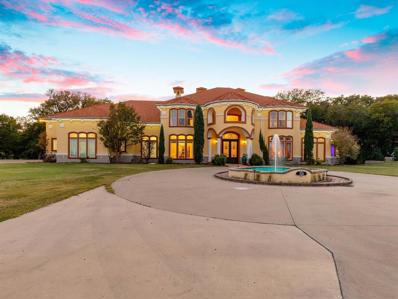Cresson TX Homes for Sale
- Type:
- Single Family
- Sq.Ft.:
- 2,001
- Status:
- Active
- Beds:
- 5
- Lot size:
- 0.18 Acres
- Year built:
- 2024
- Baths:
- 2.00
- MLS#:
- 20606354
- Subdivision:
- Cresson Estates
ADDITIONAL INFORMATION
D.R. HORTON is EXCITED TO SERVE AS YOUR HOME BUILDER in the fabulous CRESSON ESTATES community in CRESSON and GRANBURY ISD! Gorgeous Single Story 5 BEDROOM Taylor floorplan-Elevation C with with OVER 2,000 Sq Ft and an estimated Summer completion. Modern open concept with spacious Living, Dining and large Chef's Kitchen in the heart of the Home with seating Island, Granite CT, SS Appliances, Gas Range and W-I Pantry. Large primary Bedroom with wide Vanity, 5 foot over sized shower and big W-I Closet. Tiled Entry, Hallways and Wet areas, plus Home is Connected Smart Home Technology Pkg. Covered front porch, covered back Patio and 6 foot privacy fenced Backyard. Gas Tankless Water Heater, Landscape Pkg, full sod, Sprinkler System and more! Near Fort Worth, Benbrook, and Granbury - Just off 171 - Take a short drive to Benbrook and enjoy golf, fine dining, or shopping. Visit Benbrook Lake, take a trail ride, see the Brazos River, or explore Lake Granbury!
- Type:
- Single Family
- Sq.Ft.:
- 1,729
- Status:
- Active
- Beds:
- 4
- Lot size:
- 0.17 Acres
- Year built:
- 2024
- Baths:
- 2.00
- MLS#:
- 20606260
- Subdivision:
- Cresson Estates
ADDITIONAL INFORMATION
D.R. HORTON is EXCITED TO SERVE AS YOUR HOME BUILDER in the fabulous CRESSON ESTATES community in CRESSON and GRANBURY ISD! Gorgeous Single Story 4 BEDROOM Glendale floorplan-Elevation A with an estimated Summer Completion! Modern open concept with spacious Living, Dining and large Chef's Kitchen in the heart of the Home with Seating Island, Granite Countertops, Stainless Steel Appliances, Gas Range and Walk-in Pantry. Luxurious main Bedroom with wide Vanity, 5 ft over sized shower and big walk-in Closet. Tiled Entry, Hallways and Wet areas plus Home is Connected Smart Home Technology Package. Covered front porch, covered back Patio and 6 ft privacy fenced Backyard. Gas Tankless Water Heater, Landscape Package, full sod, Sprinkler System and more! Near Fort Worth, Benbrook, and Granbury - Just off 171 - Take a short drive to Benbrook and enjoy golf, fine dining, or shopping. Visit Benbrook Lake, take a trail ride, see the Brazos River, or explore Lake Granbury!
- Type:
- Single Family
- Sq.Ft.:
- 1,532
- Status:
- Active
- Beds:
- 3
- Lot size:
- 0.18 Acres
- Year built:
- 2024
- Baths:
- 2.00
- MLS#:
- 20606464
- Subdivision:
- Cresson Estates
ADDITIONAL INFORMATION
D.R. HORTON is EXCITED TO SERVE AS YOUR HOME BUILDER in the fabulous CRESSON ESTATES community in CRESSON and GRANBURY ISD! Gorgeous Single Story 3 BEDROOM Camden floorplan-Elevation A with an estimated Summer Completion! Modern open concept with spacious Living, Dining and large Chef's Kitchen in the heart of the Home with Seating Island, Granite Countertops, Stainless Steel Appliances, Gas Range and Walk-in Pantry. Luxurious main Bedroom with wide Vanity, 5 ft over sized shower, linen and TWO walk-in Closets. Tiled Entry, Hallways and Wet areas plus Home is Connected Smart Home Technology Package. Covered front porch, covered back Patio and 6 ft privacy fenced Backyard. Gas Tankless Water Heater, Landscape Package, full sod, Sprinkler System and more! Near Fort Worth, Benbrook, and Granbury - Just off 171 - Take a short drive to Benbrook and enjoy golf, fine dining, or shopping. Visit Benbrook Lake, take a trail ride, see the Brazos River, or explore Lake Granbury!
$1,400,000
3004 Lucky Pepper Drive Cresson, TX 76035
- Type:
- Single Family
- Sq.Ft.:
- 4,180
- Status:
- Active
- Beds:
- 4
- Lot size:
- 2 Acres
- Year built:
- 2024
- Baths:
- 5.00
- MLS#:
- 20602056
- Subdivision:
- Cougar Mountain Ests Ph 1
ADDITIONAL INFORMATION
Customize this home! Brand new development between Granbury and Cresson, just outside Fort Worth. Asphalt roads throughout the neighborhood as well as Private Lake Club (15 minutes from Cougar Mountain) on Lake Granbury including 6 acres, marina, sports courts, pickleball courts, boat dock, etc. exclusively for Cougar Mountain residents. 100k POOL Allowance included in the price of the home. Welcome to our semi-custom home approach, where we streamline the process of creating your dream home by allowing you the ability to cast vision on the design of the home. With our semi-custom approach, you can enjoy the benefits of a personalized home without the extensive time and effort typically associated with custom builds. Home builder: Flippin Custom Homes.
$1,500,000
111 Citation Drive Cresson, TX 76035
- Type:
- Single Family
- Sq.Ft.:
- 5,718
- Status:
- Active
- Beds:
- 4
- Lot size:
- 1.11 Acres
- Year built:
- 2008
- Baths:
- 5.00
- MLS#:
- 20593912
- Subdivision:
- Bourland Field Estate Ph
ADDITIONAL INFORMATION
Live with your plane in this absolutely stunning custom home in Bourland Field Estates! Beautiful curb appeal with curved stairs leads into a breathtaking entry with soaring ceilings & custom touches throughout! Some of the features include dark wood office with fireplace, formal living & dining areas, open living area with massive stone fireplace & built-ins. Chefs kitchen with JennAir gas cooktop, double ovens, island with extra sink, breakfast bar & 2 pantries. Formal table stays. Large primary bedroom down with access to office, spa-like bath with separate vanities, jetted tub, separate shower & 2 WI closets. Craft room off of primary. 3 bedrooms up with 2 full baths. Game room & media room up. Attached hangar is 60' x 38', 12' hangar door. Currently holds a Bonanza & a 172. Stairs lead to a large area around the top of hangar. GREAT space for extra storage. Additional storage space over garage. Backyard features a beautiful pool & covered porch. Full pool bath off of kitchen.
$1,100,000
100 Blanca Meadows Court Cresson, TX 76035
- Type:
- Single Family
- Sq.Ft.:
- 4,023
- Status:
- Active
- Beds:
- 5
- Lot size:
- 3.14 Acres
- Year built:
- 2006
- Baths:
- 4.00
- MLS#:
- 20555851
- Subdivision:
- Tres Vistas Estates
ADDITIONAL INFORMATION
Embrace the pleasures of country living in this gated neighborhood between Aledo and Granbury outside Fort Worth. A stunning custom home spanning 4,023sqft is situated on 3.14 manicured acres where you will find privacy, tranquility and peace. With it's 5 bedrooms, 4 baths, and dedicated study, this residence effortlessly combines spaciousness with intimacy. Kitchen features a 6-burner gas cooktop w-grill, and granite countertops. Upstairs, youâll find a game room and separate theater, perfect for entertaining guests or indulging in leisurely evenings. A haven for automotive enthusiasts, property features both a 4-car attached garage and an impressive 1600-square-foot detached garage with a workshop, ensuring ample space for your prized vehicles and hobbies. Step outside to your private oasis featuring a complete outdoor kitchen, 20x25 garden and a variety of fruit trees. With ample space for a pool, the possibilities for outdoor recreation and rejuvenation are endless. New Roof & AC's
- Type:
- Single Family
- Sq.Ft.:
- 4,002
- Status:
- Active
- Beds:
- 4
- Lot size:
- 2.82 Acres
- Year built:
- 2004
- Baths:
- 5.00
- MLS#:
- 20558350
- Subdivision:
- M3 X Ranch Estates
ADDITIONAL INFORMATION
Stunning home on almost 3 acres with no HOA, perfectly located ranch estate in between Granbury and Fort Worth. This large home is great for entertaining or maintaining a private lifestyle with all the trees and secluded back yard. Relax by the saltwater pool or sit by the fireplace on the back porch on chilly nights, this home has it all! Inside you will find custom upgrades with plenty of room the kids or grandkids to spread out with a big game room upstairs. Come see this slice of heaven in the country but oh so close to everything you need in the city!
$2,395,000
156 Constellation Drive Cresson, TX 76035
- Type:
- Single Family
- Sq.Ft.:
- 7,009
- Status:
- Active
- Beds:
- 6
- Lot size:
- 3.63 Acres
- Year built:
- 2006
- Baths:
- 8.00
- MLS#:
- 20541809
- Subdivision:
- Bourland Field Estate Ph
ADDITIONAL INFORMATION
Premium residential airpark minutes from Granbury and Ft Worth in prestigious Bourland Estate Field.Recently updated.A huge circular drive leads to this palatial European inspired property on 3.63 acres.Double arched hand forged wrought iron doors that capture the essence of Mediterranean craftsmanship and artistry.Once inside you are amazed by the workmanship of this grandeur circular dome foyer, with the ceiling outlined in exquisite dentil crown moulding,soft lighting and magnificent crystal chandeliers.The grandiose and absurdly elegant double wrought iron stairways are breath-taking.Formal sitting area,ornate fireplace offers peaceful setting of the beautifully manicured landscaped yard featuring a wall of windows with spectacular views of the lavish landscaping.An unbelievable master boudoir features a updated luxurious bath and see thru fireplace.All bedrooms are split with their own full baths.Full finished basement,storm room,elevator.unfinished media room.Much more.A MUST SEE

The data relating to real estate for sale on this web site comes in part from the Broker Reciprocity Program of the NTREIS Multiple Listing Service. Real estate listings held by brokerage firms other than this broker are marked with the Broker Reciprocity logo and detailed information about them includes the name of the listing brokers. ©2024 North Texas Real Estate Information Systems
Cresson Real Estate
The median home value in Cresson, TX is $391,900. This is higher than the county median home value of $341,000. The national median home value is $338,100. The average price of homes sold in Cresson, TX is $391,900. Approximately 61.47% of Cresson homes are owned, compared to 19.79% rented, while 18.74% are vacant. Cresson real estate listings include condos, townhomes, and single family homes for sale. Commercial properties are also available. If you see a property you’re interested in, contact a Cresson real estate agent to arrange a tour today!
Cresson, Texas has a population of 1,218. Cresson is more family-centric than the surrounding county with 44.26% of the households containing married families with children. The county average for households married with children is 29.78%.
The median household income in Cresson, Texas is $68,981. The median household income for the surrounding county is $75,851 compared to the national median of $69,021. The median age of people living in Cresson is 36 years.
Cresson Weather
The average high temperature in July is 94.6 degrees, with an average low temperature in January of 30.8 degrees. The average rainfall is approximately 35.6 inches per year, with 0.4 inches of snow per year.

