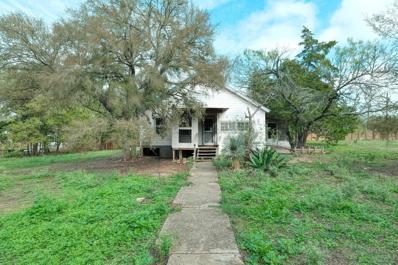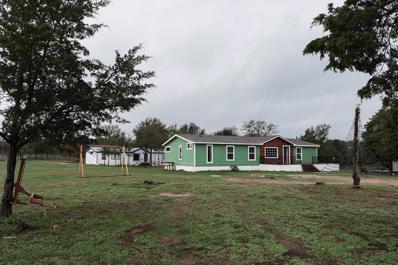Cedar Creek TX Homes for Sale
$220,000
116 Hart Ln Cedar Creek, TX 78612
- Type:
- Single Family
- Sq.Ft.:
- 1,200
- Status:
- Active
- Beds:
- 1
- Lot size:
- 1 Acres
- Year built:
- 1995
- Baths:
- 2.00
- MLS#:
- 7555215
- Subdivision:
- Artesian Oaks
ADDITIONAL INFORMATION
Discover the allure of rural living with this charming one-bedroom, one-and-a-half-bathroom home nestled on a full acre of picturesque land. Secluded from the hustle and bustle, this property offers a peaceful retreat, combining simplicity with modern comfort. USDA Eligible.
- Type:
- Other
- Sq.Ft.:
- 1,076
- Status:
- Active
- Beds:
- 3
- Lot size:
- 10.14 Acres
- Year built:
- 2019
- Baths:
- 2.00
- MLS#:
- 4467644
- Subdivision:
- Blalock James
ADDITIONAL INFORMATION
"Uncover the immense potential of this expansive over 10-acre estate, boasting three remarkable mobile homes. Situated in a captivating natural setting, this remarkable property presents a lucrative investment opportunity for those with a discerning vision. Each mobile home exudes a unique blend of comfort and charm, ensuring both immediate rental income and substantial long-term appreciation. Come and witness the incredible possibilities of this one-of-a-kind property – schedule a viewing today and secure your stake in this extraordinary opportunity!"
- Type:
- Single Family
- Sq.Ft.:
- 2,582
- Status:
- Active
- Beds:
- 4
- Lot size:
- 7.5 Acres
- Year built:
- 2022
- Baths:
- 2.00
- MLS#:
- 9127594
- Subdivision:
- Sendero Estates
ADDITIONAL INFORMATION
Set on a sprawling 7.5-acre parcel, this custom home offers a peaceful retreat behind its gated entrance. The property is a lush oasis, cocooned by the serenity of mature trees that provide shade and seclusion. Upon entering, the living area boasts an impressive 12-foot vaulted ceiling. Sunlight streams in through a wall of windows, infusing the room with a warm and inviting glow. A floor-to-ceiling stone fireplace, flanked by built-in shelving, stained concrete flooring, and cedar accents add a touch of rustic charm to the space. The kitchen is both functional and inviting. An oversized center island, adorned with pendant lighting, serves as the hub for cooking and gathering. Features like quartz countertops, shaker-style cabinetry, a farmhouse sink, subway tile backsplash, motion-activated faucet, a walk-in butler's pantry, and SS appliances make this a chef's dream. The primary suite is a serene sanctuary with its 10-foot ceilings, sliding door to the back patio, and a farmhouse door that leads to the ensuite bath. The bathroom is adorned with spa-like finishes, including a dual vanity, standalone soaking tub, a walk-in shower with a rainfall showerhead, and a generously-sized walk-in closet. 3 spacious guest bedrooms offer comfort and privacy. The outdoor space is perfect for gatherings, with a covered back patio featuring a tongue and groove vaulted ceiling, a hot tub, a gas hookup, and an extended patio with a swim spa. From this vantage point, you'll be surrounded by the natural beauty of the wooded property. Additional features include a versatile 20x20 outbuilding, a chicken coop with water access, a tankless water heater, and a water softener. Take a leisurely walk down to your private lake, complete with a seating area and a view of your custom-built lighthouse on an island. Despite the serene setting, you're only 19 miles from the airport and 24 miles from DT Austin, ensuring a harmonious blend of peaceful living and easy access to city amenities.
- Type:
- Single Family
- Sq.Ft.:
- 3,450
- Status:
- Active
- Beds:
- 4
- Lot size:
- 1.1 Acres
- Year built:
- 2023
- Baths:
- 4.00
- MLS#:
- 1610821
- Subdivision:
- Double Eagle Ranch
ADDITIONAL INFORMATION
**THIS HOME FEATURES OVER $150,000 IN UPGRADES!** If you’re all about privacy and a view then, this beautiful Chesapeake is for you! This home includes 12’ ceilings, 4 bedrooms, 3.5 baths, 2 dining rooms, a study, 3 car side load garage and drop zone. The extended kitchen features white cabinets with black hardware, immense center island with single bowl sink, built it Whirlpool appliances with 36” gas cooktop, under counter lights & upgraded quartz counters and designer tile backsplash. The stunning entrance offers a rotunda into the family room showcasing the amazing view and tiled gas fireplace. Vinyl plank flooring is laid throughout the main living areas and upgraded carpet and tile are in the bedrooms and bathrooms. The owner’s suite offers a luxury spa bath with frameless glass walk in shower, double shower heads, shower seat and separate soaking tub, separate vanities and two spacious closets. To top it off a three-panel slider opens up to your covered patio looking out to your private back yard with lots of mature trees! Come see it!

Listings courtesy of Unlock MLS as distributed by MLS GRID. Based on information submitted to the MLS GRID as of {{last updated}}. All data is obtained from various sources and may not have been verified by broker or MLS GRID. Supplied Open House Information is subject to change without notice. All information should be independently reviewed and verified for accuracy. Properties may or may not be listed by the office/agent presenting the information. Properties displayed may be listed or sold by various participants in the MLS. Listings courtesy of ACTRIS MLS as distributed by MLS GRID, based on information submitted to the MLS GRID as of {{last updated}}.. All data is obtained from various sources and may not have been verified by broker or MLS GRID. Supplied Open House Information is subject to change without notice. All information should be independently reviewed and verified for accuracy. Properties may or may not be listed by the office/agent presenting the information. The Digital Millennium Copyright Act of 1998, 17 U.S.C. § 512 (the “DMCA”) provides recourse for copyright owners who believe that material appearing on the Internet infringes their rights under U.S. copyright law. If you believe in good faith that any content or material made available in connection with our website or services infringes your copyright, you (or your agent) may send us a notice requesting that the content or material be removed, or access to it blocked. Notices must be sent in writing by email to [email protected]. The DMCA requires that your notice of alleged copyright infringement include the following information: (1) description of the copyrighted work that is the subject of claimed infringement; (2) description of the alleged infringing content and information sufficient to permit us to locate the content; (3) contact information for you, including your address, telephone number and email address; (4) a statement by you that you have a good faith belief that the content in the manner complained of is not authorized by the copyright owner, or its agent, or by the operation of any law; (5) a statement by you, signed under penalty of perjury, that the inf
Cedar Creek Real Estate
The median home value in Cedar Creek, TX is $589,780. This is higher than the county median home value of $380,000. The national median home value is $338,100. The average price of homes sold in Cedar Creek, TX is $589,780. Approximately 80.02% of Cedar Creek homes are owned, compared to 12.99% rented, while 6.99% are vacant. Cedar Creek real estate listings include condos, townhomes, and single family homes for sale. Commercial properties are also available. If you see a property you’re interested in, contact a Cedar Creek real estate agent to arrange a tour today!
Cedar Creek, Texas has a population of 4,076. Cedar Creek is more family-centric than the surrounding county with 61.75% of the households containing married families with children. The county average for households married with children is 34.23%.
The median household income in Cedar Creek, Texas is $102,458. The median household income for the surrounding county is $78,339 compared to the national median of $69,021. The median age of people living in Cedar Creek is 24.6 years.
Cedar Creek Weather
The average high temperature in July is 94.9 degrees, with an average low temperature in January of 37.3 degrees. The average rainfall is approximately 36.2 inches per year, with 0.1 inches of snow per year.



