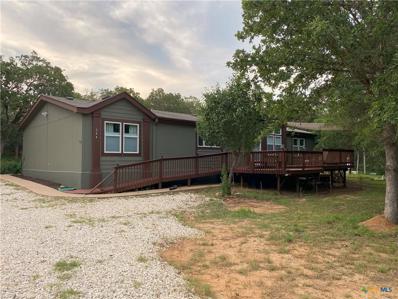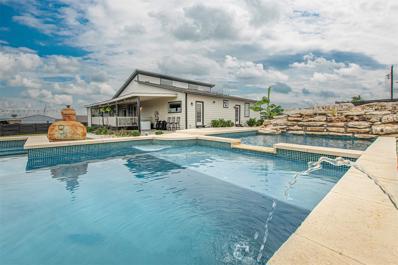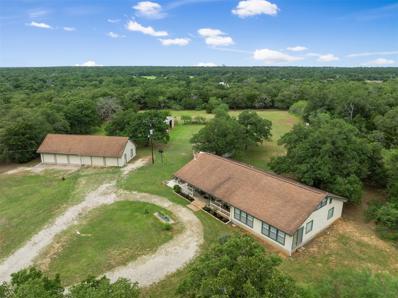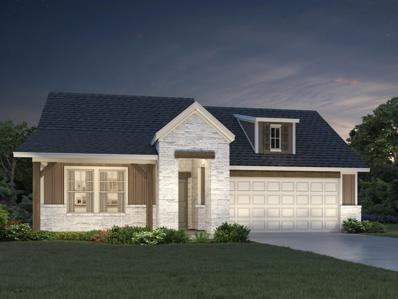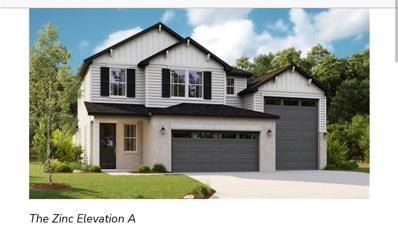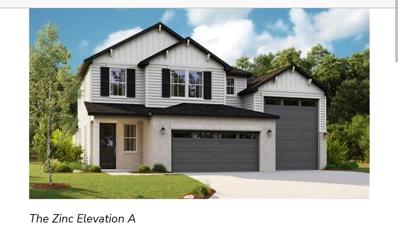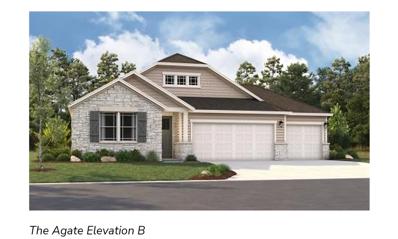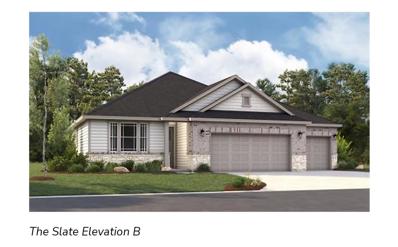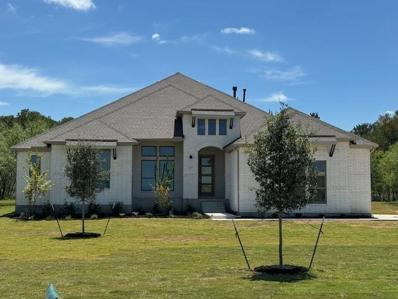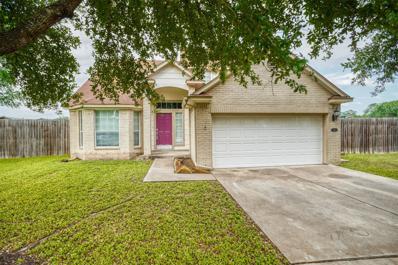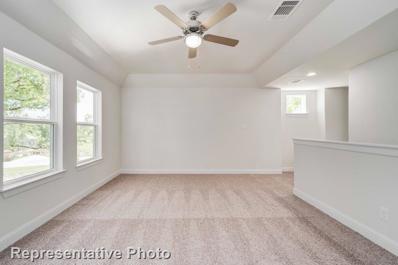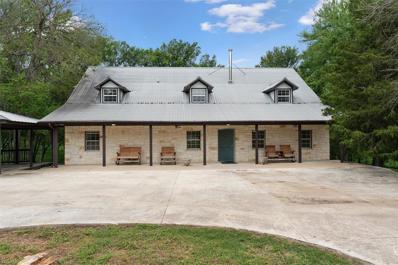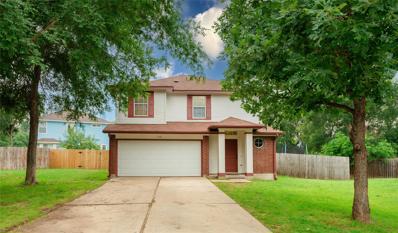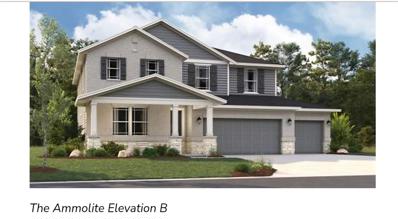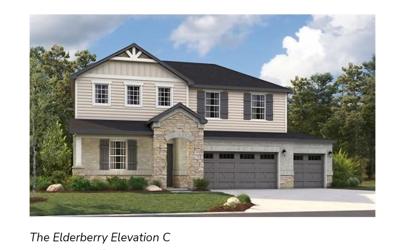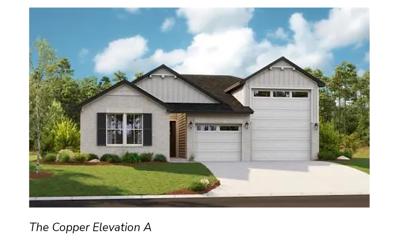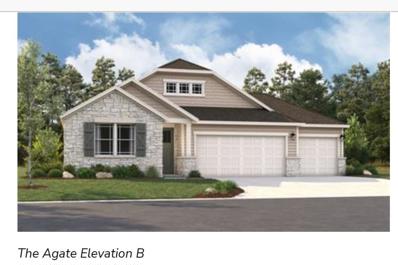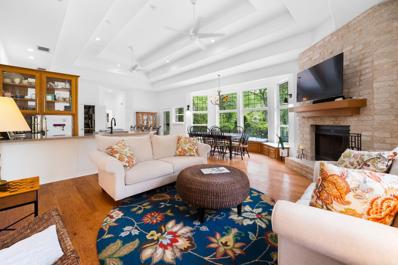Cedar Creek TX Homes for Sale
- Type:
- Mobile Home
- Sq.Ft.:
- 1,792
- Status:
- Active
- Beds:
- 3
- Lot size:
- 6 Acres
- Year built:
- 1998
- Baths:
- 2.00
- MLS#:
- 2885747
- Subdivision:
- Sendero Estates
ADDITIONAL INFORMATION
You don’t need to go out to a party if the party comes to you! With plenty of space to park their RVs and three RV hookups for power (two 30amp and one 50amp), your loved ones can pull up to your property and stay in their own space here. The grounds offer room for everyone to roam, play, run and relax amidst a gorgeous mix of forest and pasture. Bring your ATV’s, dirt bikes and other equipment to this place where you can enjoy them. The 41’ x 48’ barn has a gravel floor and two bay doors (10’W x10’H and 8’W x 6’H), providing vast storage for your vehicles, toys and equipment. The home’s oversized party deck provides shade or sun when you need it and room for big gatherings and cookouts. Even the pool has removable sail shades for use during the peak heat of the summer. Do you love horses, chickens, goats? There’s plenty of space for them too. A completely fenced pasture is already set up for horses. Store their hay and feed in a fenced area with two 8’ x 8’ spaces. This country getaway is only 15 minutes to the 130 Toll Road; 25 minutes to Bastrop; 44 minutes to San Marcos; and 30 minutes to Tesla. If you need some help with closing costs, the seller is willing to assist with some of those too. So, schedule your showing today!
- Type:
- Single Family
- Sq.Ft.:
- 2,048
- Status:
- Active
- Beds:
- 3
- Lot size:
- 1.79 Acres
- Year built:
- 2002
- Baths:
- 2.00
- MLS#:
- 544319
ADDITIONAL INFORMATION
Welcome to 244 Texas Oak Dr, Cedar Creek, TX! Embrace the serenity of peaceful and beautiful country living on a large 1.79 acre lot nestled among wooded, mature trees. This private oasis offers the perfect blend of tranquility and convenience, with nearby amenities such as a gas station and supermercado just 3 minutes away. Families will appreciate the proximity to the new Camino Real Elementary school, only 7 minutes from your doorstep. For the racing enthusiast, COTA is just a 15-minute drive, while the Austin Airport is a mere 25 minutes away, making travel a breeze. If you're in the mood for a day trip, Bastrop is just a 25-minute drive. This stunning property boasts not only custom doors throughout, but also features solid doors leading to the laundry, master bath, and closets, ensuring both privacy and elegance. In addition, the exterior has been freshly painted, giving the home a crisp, updated look. The deck has also been treated to a new stain, enhancing its beauty and durability. These recent upgrades add to the overall charm and quality of this exceptional home. All appliances will convey with sale. The kitchen comes with a 4 stage drinking water filter. Enjoy the luxury of no HOA, allowing you the freedom to create your own peaceful haven. Step onto the large front porch deck to take in the breathtaking views, or retreat to the back mosquito-covered patio, complete with enchanting lighting. Entertain friends and family at the brick outside fireplace with a built-in BBQ grill and outdoor small kitchen, perfect for those warm summer evenings. Additionally, a wooden shed offers the possibility of a studio space with power and A/C, providing a versatile area for work or relaxation. With plenty of parking available, you can invite guests to share in the beauty of this remarkable property. Don't miss the opportunity to experience the best of country living with modern amenities.
- Type:
- Single Family
- Sq.Ft.:
- 2,520
- Status:
- Active
- Beds:
- 4
- Lot size:
- 0.5 Acres
- Year built:
- 2020
- Baths:
- 3.00
- MLS#:
- 1702458
- Subdivision:
- Santa Fe Estates
ADDITIONAL INFORMATION
This fantastic property has everything you need for comfortable living and entertaining. Step outside into your own private oasis. The backyard features a gorgeous pool with waterfall, perfect for cooling off on hot summer days or hosting poolside gatherings with friends and family. Inside the main house, you'll find 4 bedrooms and 2 baths, providing plenty of space for your family to spread out. The kitchen is modern and well-equipped, perfect for whipping up delicious meals. Open concept floorplan makes it great for entertaining. Attached to the main house is a studio apartment with a complete kitchen and bathroom.
- Type:
- Single Family
- Sq.Ft.:
- 2,600
- Status:
- Active
- Beds:
- 4
- Lot size:
- 0.96 Acres
- Year built:
- 2024
- Baths:
- 4.00
- MLS#:
- 5436454
- Subdivision:
- Double Eagle Ranch
ADDITIONAL INFORMATION
New Coventry Home! This exceptional single story home has a welcoming, large front porch on its Craftsman style exterior. Inside, RevWood® flooring graces the large foyer and all common areas of the open concept floorplan. Off of the foyer you will find 2 bedrooms with a connecting bath, a study perfect for working from home and a powder bath. Enter the elegant family room featuring a 12' tray ceiling and be wowed by the gourmet kitchen with stainless steel appliances, an oversized quartz island, 36” gas cooktop and gorgeous 42" cabinets. Triple panel sliders connect the family room to the Texas-sized covered patio, allowing seamless indoor/outdoor entertaining and views of the wooded, acreage homesite. A guest bedroom with ensuite bath has convenient access to the 2-car garage with storage. This home is Green Built Texas with a Taexx pest control system in the walls and termite treatment on all studs of the home!
- Type:
- Single Family
- Sq.Ft.:
- 2,690
- Status:
- Active
- Beds:
- 4
- Lot size:
- 5 Acres
- Year built:
- 1983
- Baths:
- 3.00
- MLS#:
- 1161637
- Subdivision:
- Bluebonnet Acres
ADDITIONAL INFORMATION
Private, Secluded and Pristine property. No HOA. Perfect for your horses, the homesteader and animal lovers. A huge barn with 5 stalls, wash area, tact area, water and electric. Expansive views of beautiful pastures and ancient trees. An electric gate at entrance to property leads you into this wonderful, fully fenced, private homestead. The fence surrounds the property with huge trees while wildlife abounds and the quite brings peace and tranquility. This 4 bedroom, 3 bath, 3 living area and eat in kitchen home has plenty of room for family and friends. Close to all schools, 15 min to HEB, retail and medical. Austin airport within 15 minutes. Same for Tesla, SpaceX and Boring Co. Secluded, Beautiful and convenient!
- Type:
- Single Family
- Sq.Ft.:
- 2,438
- Status:
- Active
- Beds:
- 1
- Lot size:
- 0.85 Acres
- Year built:
- 2024
- Baths:
- 3.00
- MLS#:
- 6595906
- Subdivision:
- Double Eagle Ranch
ADDITIONAL INFORMATION
MLS# 6595906 - Built by Brohn Homes - February completion! ~ Discover your perfect retreat on a generous .865 acre lot in this hidden gem of a community! This delightful home boasts 3 bedrooms plus a study, ideal for a home office or additional guest space. The spacious kitchen features a corner walk-in pantry and a large island, perfect for casual dining and entertaining. Step outside to enjoy a vast yard with a well-constructed retaining wall, offering plenty of room for outdoor activities and relaxation. The peaceful neighborhood is known for its quiet ambiance and stunning hill country views, providing a serene backdrop for everyday living. Conveniently located just 15 minutes from the airport and 30 minutes from downtown Austin, you can enjoy the best of both worlds—tranquil living with easy access to city life. Don’t miss this opportunity to make this charming home yours—schedule your showing today!
- Type:
- Single Family
- Sq.Ft.:
- 1,825
- Status:
- Active
- Beds:
- 3
- Lot size:
- 0.16 Acres
- Year built:
- 2024
- Baths:
- 3.00
- MLS#:
- 4181055
- Subdivision:
- Riverbend At Double Eagle
ADDITIONAL INFORMATION
Brand new, energy-efficient home available by Jun 2024! The study makes the perfect office or playroom. Enjoy the private primary suite at the back of the home. Espresso cabinets with cotton white quartz countertops, cool grey EVP flooring and multi-tone tweed carpet in our Sleek package. Starting from the low $400s, The “Boulevard Collection” in Riverbend at Double Eagle features seven single and two-story floorplans. This beautiful master-planned community backs up to the Colorado river and will provide residents with scenic country living of Cedar Creek, while enjoying easy access to Downtown Austin due to close proximity to Hwy 71. On-site amenities will include a pool, cabana and playscape. Each of our homes is built with innovative, energy-efficient features designed to help you enjoy more savings, better health, real comfort and peace of mind.
Open House:
Thursday, 11/14 12:00-4:00PM
- Type:
- Single Family
- Sq.Ft.:
- 2,438
- Status:
- Active
- Beds:
- 3
- Lot size:
- 0.9 Acres
- Year built:
- 2024
- Baths:
- 3.00
- MLS#:
- 2590361
- Subdivision:
- Double Eagle Ranch
ADDITIONAL INFORMATION
MLS# 2590361 - Built by Brohn Homes - Ready Now! ~ Discover your perfect retreat on a generous corner lot of .846 acres in this hidden gem of a community! This delightful home boasts 3 bedrooms plus a study, ideal for a home office or additional guest space. The spacious kitchen features a corner walk-in pantry and a large island, perfect for casual dining and entertaining. Step outside to enjoy a vast yard with a well-constructed retaining wall, offering plenty of room for outdoor activities and relaxation. The peaceful neighborhood is known for its quiet ambiance and stunning hill country views, providing a serene backdrop for everyday living. Conveniently located just 15 minutes from the airport and 30 minutes from downtown Austin, you can enjoy the best of both worlds—tranquil living with easy access to city life. Don’t miss this opportunity to make this charming home yours—schedule your showing today!
- Type:
- Single Family
- Sq.Ft.:
- 2,110
- Status:
- Active
- Beds:
- 4
- Lot size:
- 0.5 Acres
- Year built:
- 2024
- Baths:
- 3.00
- MLS#:
- 1478724
- Subdivision:
- Railhead
ADDITIONAL INFORMATION
An inviting covered porch welcomes guests to this beautiful home. In addition to a well-appointed kitchen with a center island, walk-in pantry and nook, the thoughtfully designed main floor offers a spacious great room, a central laundry and an impressive primary suite with a private bath and a generous walk-in closet. It also boasts a mudroom, a storage area, a covered patio, a 2-car garage and an attached RV garage. Upstairs, discover three additional bedrooms with walk-in closets and a shared bathroom.
- Type:
- Single Family
- Sq.Ft.:
- 3,961
- Status:
- Active
- Beds:
- 4
- Lot size:
- 1 Acres
- Year built:
- 2024
- Baths:
- 4.00
- MLS#:
- 4179683
- Subdivision:
- Double Eagle Ranch
ADDITIONAL INFORMATION
Take one look and you will see why the Brackenridge is an award winner! This stunning Estate Home has it all. For starters, you'll have a beautiful skyline view of Downtown Austin. One-acre homesite backs to green belt, no homes behind. Two story, 4 bedroom, 4 bathrooms, study office, media room, game room, 3 car garage with storage space. 20-foot ceiling, rounded staircase, designer kitchen.
- Type:
- Single Family
- Sq.Ft.:
- 2,110
- Status:
- Active
- Beds:
- 4
- Lot size:
- 0.5 Acres
- Year built:
- 2024
- Baths:
- 3.00
- MLS#:
- 1403020
- Subdivision:
- Railhead
ADDITIONAL INFORMATION
An inviting covered porch welcomes guests to this home. In addition to a well-appointed kitchen with a center island, walk-in pantry and nook, the thoughtfully designed main floor offers a spacious great room, a central laundry and an impressive primary suite with a private bath and a generous walk-in closet. It also boasts a mudroom, a storage area, a covered patio, a 2-car garage and an attached RV garage. Upstairs, discover three additional bedrooms with walk-in closets and a shared bathroom.
- Type:
- Single Family
- Sq.Ft.:
- 2,200
- Status:
- Active
- Beds:
- 4
- Lot size:
- 0.5 Acres
- Year built:
- 2024
- Baths:
- 3.00
- MLS#:
- 7474906
- Subdivision:
- Railhead
ADDITIONAL INFORMATION
Discover this thoughtfully designed Agate home! Included features: a covered entry; a beautiful kitchen offering quartz countertops, a tile backsplash, a center island and stainless-steel appliances, including a refrigerator; an elegant great room and adjacent dining room; a lavish primary suite boasting a spacious walk-in closet and a private bath; a central laundry with a washer and dryer; two secondary bedrooms with a shared bath; an additional bedroom and full bath; and a charming covered patio. This home also showcases luxury vinyl plank flooring, cultured marble countertops and tiled showers in the baths, and ceiling fan prewiring. This could be your dream home!
- Type:
- Single Family
- Sq.Ft.:
- 2,040
- Status:
- Active
- Beds:
- 4
- Lot size:
- 0.5 Acres
- Year built:
- 2024
- Baths:
- 3.00
- MLS#:
- 5543653
- Subdivision:
- Railhead
ADDITIONAL INFORMATION
This thoughtfully designed home opens with two bedrooms flanking a full hall bath. Beyond the entry, you’ll find an open layout with a dining nook, a great room with access to an inviting covered patio, and a kitchen with a center island, walk-in pantry and abundant cabinetry. The primary suite is nearby, offering a generous walk-in closet and a private bath with double sinks, a shower and a separate soaking tub. A laundry room, a fourth bedroom with an attached bath, and a convenient 3-car garage are also included.
$699,000
105 Goshawk Ct Cedar Creek, TX 78612
Open House:
Friday, 11/15 1:00-4:00PM
- Type:
- Single Family
- Sq.Ft.:
- 2,910
- Status:
- Active
- Beds:
- 4
- Lot size:
- 0.73 Acres
- Year built:
- 2024
- Baths:
- 4.00
- MLS#:
- 9720886
- Subdivision:
- Double Eagle Ranch
ADDITIONAL INFORMATION
New Coventry Home! Situated on a .73 acre cul-de-sac lot with trees, this impressive home welcomes you with a beautiful light brick elevation. Inside, stunning RevWood® luxury vinyl plank flooring graces the foyer and all common areas. This open concept Hamilton floor plan has high ceilings, lots of windows and no wasted space. Triple pane sliding glass doors create a wall of windows for the central great room and allow for easy indoor/outdoor entertaining. The gourmet kitchen features built-in, stainless steel appliances, 36" gas cooktop, generous walk-in pantry and an oversized quartz island, making it the heart of this home. The primary bedroom suite is privately situated on one side of the layout and boasts a soaking tub, separate vanities, oversized shower with bench seat and a spacious walk-in closet which conveniently connects to the laundry room. Two spacious secondary bedrooms host private vanities and a back corner guest room with ensuite bath completes this beautifully appointed and functional home.
- Type:
- Single Family
- Sq.Ft.:
- 2,059
- Status:
- Active
- Beds:
- 3
- Lot size:
- 1.1 Acres
- Year built:
- 2003
- Baths:
- 3.00
- MLS#:
- 5211681
- Subdivision:
- Martins Meadow Sub
ADDITIONAL INFORMATION
This beautiful move-in ready home is ready for YOU! With all new appliances, granite countertops, water softener, and fresh touch-ups, all you need to do is move in! This well-maintained home brims with abundant charm and aesthetic appeal (imagine cozying up by that fireplace, or baking cookies in that gorgeous kitchen). Bonus room upstairs can be used as a den, office, or however you would like! Outside, you will discover even more to be excited about! You will have over an acre to customize and enjoy as you wish, be it with gardening, backyard barbecues, and there is ample room to add a pool, outbuildings, or turn it into a landscaping paradise. HUGE bonus is the foundation-grade slab outside the back door that would be perfect for a large patio, outdoor kitchen, entertaining, and even building onto the house! Close proximity to Bastrop, Boring Company, SpaceX, Tesla, ABIA, and Austin. Nearby schools are another big plus! Don't miss out! Come see your future home today!!!
- Type:
- Single Family
- Sq.Ft.:
- 2,438
- Status:
- Active
- Beds:
- 3
- Lot size:
- 0.78 Acres
- Year built:
- 2024
- Baths:
- 3.00
- MLS#:
- 3076816
- Subdivision:
- Double Eagle Ranch
ADDITIONAL INFORMATION
MLS# 3076816 - Built by Brohn Homes - February completion! ~ Discover your perfect retreat on a generous of .779 acre lot in this hidden gem of a community! This delightful home boasts 3 bedrooms plus a study, ideal for a home office or additional guest space. The spacious kitchen features a corner walk-in pantry and a large island, perfect for casual dining and entertaining. Step outside to enjoy a vast yard with a well-constructed retaining wall, offering plenty of room for outdoor activities and relaxation. The peaceful neighborhood is known for its quiet ambiance and stunning hill country views, providing a serene backdrop for everyday living. Conveniently located just 15 minutes from the airport and 30 minutes from downtown Austin, you can enjoy the best of both worlds—tranquil living with easy access to city life. Don’t miss this opportunity to make this charming home yours—schedule your showing today!
$850,000
234 Watts Ln Cedar Creek, TX 78612
- Type:
- Farm
- Sq.Ft.:
- 4,150
- Status:
- Active
- Beds:
- 7
- Lot size:
- 13.98 Acres
- Year built:
- 1999
- Baths:
- 3.00
- MLS#:
- 3841033
- Subdivision:
- Valley Creek Ranch
ADDITIONAL INFORMATION
Embark on an enchanting journey to your very own secluded haven, nestled behind private gates that usher you into a sprawling compound, where true country living awaits. This expansive Ranch-styled residence, boasting an impressive 7 bedrooms and 2 living areas, ensures there's space for everyone to bask in the tranquility of rural living. Crafted with meticulous attention to detail, the home showcases a sturdy metal roof and is constructed with insulated concrete forms, promising unparalleled insulation and durability throughout the seasons. As you step inside, be greeted by the timeless elegance of pecan wood flooring that gracefully adorns the main living areas, offering a warm and inviting ambiance. Soft, plush carpeting invites you into the bedrooms, enveloping you in comfort and luxury. Meander onto the sprawling screened-in porch, stretching the length of the home, where you can effortlessly host outdoor gatherings in absolute comfort, shielded from bothersome mosquitoes, ensuring memorable moments under the sun or stars. Beneath the screened porch lies additional storage space, providing a haven for all your outdoor essentials. Just a leisurely stroll away, discover a tranquil stocked pond, offering moments of serenity amidst nature's embrace. The property also boasts a 5-bay Pole Barn, Corral, and storage barn, catering to the needs of any discerning homeowner. Convenience meets sophistication with multiple parking bays and a circular drive to accommodate both residents and visitors alike. Nearby attractions, including the renowned Circuit of the Americas and the innovative Tesla Giga plant, promise endless opportunities for entertainment and adventure. With Downtown Austin beckoning just 30 miles away, experience the perfect blend of rural serenity and urban excitement in this captivating retreat.
- Type:
- Single Family
- Sq.Ft.:
- 1,730
- Status:
- Active
- Beds:
- 4
- Lot size:
- 0.2 Acres
- Year built:
- 2002
- Baths:
- 3.00
- MLS#:
- 2569811
- Subdivision:
- Elm Ridge
ADDITIONAL INFORMATION
***SPECIAL FINANCING/DOWN PAYMENT ASSISTANCE AVAILABLE FOR THIS HOME!!** SELLER OFFERING $5,000 FLEX CASH TO BUYERS!!! Come check out what this beautifully upgraded home on a LARGE Cul-De-Sac lot has to offer. The home features many nice upgrades throughout, A NEW ROOF, NEW INTERIOR PAINT, NEW CARPET IN BEDROOMS. The owners have also added a bonus room that can be utilized as a bedroom, game room, office, you name it! The home has a HUGE backyard and on sewer so no pipes in backyard and a blank canvas ready for your backyard oasis dreams! Schedule a showing today to view this beautiful home! ONLY 15 mins to ABIA, TESLA, I-30 Toll!
- Type:
- Single Family
- Sq.Ft.:
- 2,950
- Status:
- Active
- Beds:
- 5
- Lot size:
- 0.5 Acres
- Year built:
- 2024
- Baths:
- 3.00
- MLS#:
- 1878056
- Subdivision:
- Railhead
ADDITIONAL INFORMATION
Explore this notable Ammolite home, ready for quick move-in! Included features: a covered entry, a spacious loft perfect to use as a flex room, a well-planned kitchen boasting a generous center island and an adjacent dining room, an elegant great room, one main-floor bedroom and full bath. Impressive primary suite showcasing an oversized walk-in closet and a private bath, three secondary bedrooms, a central laundry and a cheerful covered patio. Tour today!
- Type:
- Single Family
- Sq.Ft.:
- 2,380
- Status:
- Active
- Beds:
- 4
- Lot size:
- 0.5 Acres
- Year built:
- 2024
- Baths:
- 3.00
- MLS#:
- 1321981
- Subdivision:
- Railhead
ADDITIONAL INFORMATION
Discover this must-see Elderberry home, ready for quick move-in! Included features: a covered entry, a spacious kitchen offering a center island, a generous walk-in pantry and an adjacent dining room; a thoughtfully designed great room; two main-floor bedrooms and full bath including a primary suite boasting a roomy walk-in closet and a private bath; convenient laundry and powder rooms; a cozy loft; two upstairs bedrooms with walk-in closets; a full shared bath and a tranquil covered patio. Tour today!
- Type:
- Single Family
- Sq.Ft.:
- 1,960
- Status:
- Active
- Beds:
- 3
- Lot size:
- 0.5 Acres
- Year built:
- 2024
- Baths:
- 2.00
- MLS#:
- 6583123
- Subdivision:
- Railhead
ADDITIONAL INFORMATION
Welcome to this captivating Copper home, ready for quick move-in! Included features: a covered entry, a versatile flex room, a spacious great room, a dining nook with an adjacent covered patio, a well-appointed kitchen boasting a center island and a large walk-in pantry, an elegant primary suite offering a private bath and an oversized walk-in closet, and two additional bedrooms with a shared bath. This home also offers a 3 car-garage large enough to fit your RV or other recreational toys! Tour today!
- Type:
- Single Family
- Sq.Ft.:
- 2,020
- Status:
- Active
- Beds:
- 3
- Lot size:
- 0.5 Acres
- Year built:
- 2024
- Baths:
- 2.00
- MLS#:
- 5555214
- Subdivision:
- Railhead
ADDITIONAL INFORMATION
Explore this dynamic Agate home, ready for quick move-in! Included features: a covered entry, an inspired kitchen boasting a center island and an adjacent dining room, a comfortable great room, a thoughtfully designed primary suite showcasing a generous walk-in closet and a private bath, two secondary bedrooms with a shared bath, a flex room, a central laundry, an additional bedroom and full bath, and a cheerful covered patio. Tour today!
Open House:
Saturday, 11/16 12:00-6:00PM
- Type:
- Single Family
- Sq.Ft.:
- 2,040
- Status:
- Active
- Beds:
- 4
- Lot size:
- 0.5 Acres
- Year built:
- 2024
- Baths:
- 3.00
- MLS#:
- 7631812
- Subdivision:
- Railhead
ADDITIONAL INFORMATION
The thoughtfully designed Slate floor plan opens with two bedrooms flanking a full hall bath. Beyond the entry, you’ll find an open layout with a dining nook, a great room with access to an inviting covered patio, and a kitchen with a center island, walk-in pantry and abundant cabinetry. The primary suite is nearby, offering a generous walk-in closet and a private bath with double sinks, a shower, and a separate soaking tub. A laundry room, a fourth bedroom with an attached bath, and a 3 car-garage!
- Type:
- Single Family
- Sq.Ft.:
- 2,102
- Status:
- Active
- Beds:
- 3
- Lot size:
- 2 Acres
- Year built:
- 2000
- Baths:
- 2.00
- MLS#:
- 1796812
- Subdivision:
- River Crossing Section 1
ADDITIONAL INFORMATION
New Metal Roof July 2024 on both the house and garage! This stunning home is set back off the road nestled on a 2-acre, heavily-wooded lot offering a private retreat. If you are looking for peace and tranquility, this home is for you. This single-story property features a bright and airy living and kitchen area with a wood-burning fireplace, soaring ceilings with recessed lighting and dramatic tray ceiling offset by large windows to enjoy the natural surroundings. The kitchen features stainless steel appliances with a U-Line ice maker, and large walk-in panty. New painting and carpet (Spring 2024). The eating area offers window seating that frames the dining table. In addition to enjoying three bedrooms and two full bathrooms across 2,102 sq ft of living space, the interior offers a spacious foyer, laundry room, and several large closets. There is a built-in floor safe in the primary bedroom closet and ironing board in laundry. The third bedroom (pass-through bedroom with closet) and second bedroom/full bath has its own separate entrance and could easily be used as an in-law suite. The property includes ~900 sq ft, three-car detached garage with separate work space that can offer flexible use depending on your needs. Outdoor enjoyment for the entire family is ensured with an in-ground heated pool and a Badu swim jet for endless hours of entertainment. The in-ground salt water pool area includes a separate hot tub and child proof enclosure for your peace of mind. The home's exterior includes four-sides masonry construction with a large, fenced in front and side yard. Built in 2000, the property sits within the River Crossing Subdivision and is part of an equestrian community that allows for horses to be kept. 166 Colorado Dr, Cedar Creek, TX 78612. About a 12 minute drive to the airport and 12 minutes to downtown Bastrop.. Copy of the Pre-Inspection, February 2024, is available in documents of the MLS or upon request.
$724,363
110 Merlin Ct Cedar Creek, TX 78612
- Type:
- Single Family
- Sq.Ft.:
- 2,946
- Status:
- Active
- Beds:
- 4
- Lot size:
- 0.71 Acres
- Year built:
- 2024
- Baths:
- 3.00
- MLS#:
- 1844847
- Subdivision:
- Double Eagle Ranch Sec 1
ADDITIONAL INFORMATION
Welcome to Double Eagle Ranch ! As you turn onto this cul-de-sac street, you are greeted with our beautiful estate home sits just under an acre. One-story 4-bedroom, 3 car garage. As you walk into this estate home you have the study office, and formal dining room that flows into the detailed rotunda leading you to the family room with boasting 12' ceilings, charming, stained cedar beams and 8' sliding glass doors in living room over looks your beautiful back yard. You will also have a large 135 square foot covered patio to enjoy any time and great evenings to look forward to. Other features include a playroom, 42” kitchen cabinets. This home is a stunning eyecatcher inside and out! **4.99% Fixed Rate financing when you purchase an Empire Communities home in the Austin area & home must close by 10/31/2024. * Please see Onsite for all details - subject to change without notice.**

Listings courtesy of ACTRIS MLS as distributed by MLS GRID, based on information submitted to the MLS GRID as of {{last updated}}.. All data is obtained from various sources and may not have been verified by broker or MLS GRID. Supplied Open House Information is subject to change without notice. All information should be independently reviewed and verified for accuracy. Properties may or may not be listed by the office/agent presenting the information. The Digital Millennium Copyright Act of 1998, 17 U.S.C. § 512 (the “DMCA”) provides recourse for copyright owners who believe that material appearing on the Internet infringes their rights under U.S. copyright law. If you believe in good faith that any content or material made available in connection with our website or services infringes your copyright, you (or your agent) may send us a notice requesting that the content or material be removed, or access to it blocked. Notices must be sent in writing by email to [email protected]. The DMCA requires that your notice of alleged copyright infringement include the following information: (1) description of the copyrighted work that is the subject of claimed infringement; (2) description of the alleged infringing content and information sufficient to permit us to locate the content; (3) contact information for you, including your address, telephone number and email address; (4) a statement by you that you have a good faith belief that the content in the manner complained of is not authorized by the copyright owner, or its agent, or by the operation of any law; (5) a statement by you, signed under penalty of perjury, that the information in the notification is accurate and that you have the authority to enforce the copyrights that are claimed to be infringed; and (6) a physical or electronic signature of the copyright owner or a person authorized to act on the copyright owner’s behalf. Failure to include all of the above information may result in the delay of the processing of your complaint.
 |
| This information is provided by the Central Texas Multiple Listing Service, Inc., and is deemed to be reliable but is not guaranteed. IDX information is provided exclusively for consumers’ personal, non-commercial use, that it may not be used for any purpose other than to identify prospective properties consumers may be interested in purchasing. Copyright 2024 Four Rivers Association of Realtors/Central Texas MLS. All rights reserved. |
Cedar Creek Real Estate
The median home value in Cedar Creek, TX is $413,300. This is higher than the county median home value of $380,000. The national median home value is $338,100. The average price of homes sold in Cedar Creek, TX is $413,300. Approximately 80.02% of Cedar Creek homes are owned, compared to 12.99% rented, while 6.99% are vacant. Cedar Creek real estate listings include condos, townhomes, and single family homes for sale. Commercial properties are also available. If you see a property you’re interested in, contact a Cedar Creek real estate agent to arrange a tour today!
Cedar Creek, Texas 78612 has a population of 4,076. Cedar Creek 78612 is more family-centric than the surrounding county with 50.15% of the households containing married families with children. The county average for households married with children is 34.23%.
The median household income in Cedar Creek, Texas 78612 is $102,458. The median household income for the surrounding county is $78,339 compared to the national median of $69,021. The median age of people living in Cedar Creek 78612 is 24.6 years.
Cedar Creek Weather
The average high temperature in July is 94.9 degrees, with an average low temperature in January of 37.3 degrees. The average rainfall is approximately 36.2 inches per year, with 0.1 inches of snow per year.

