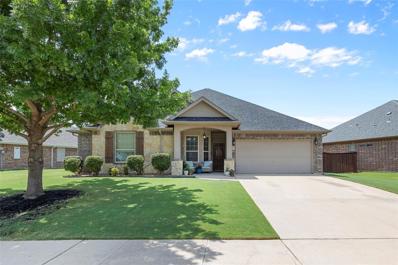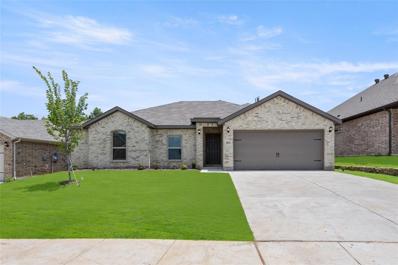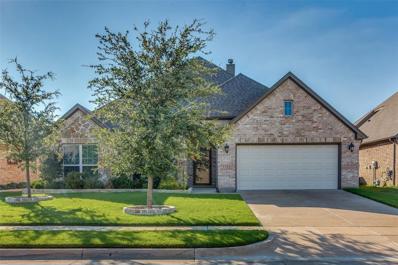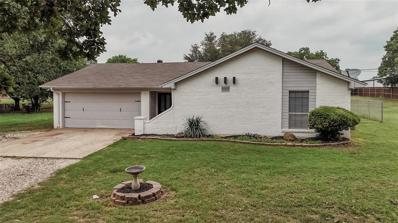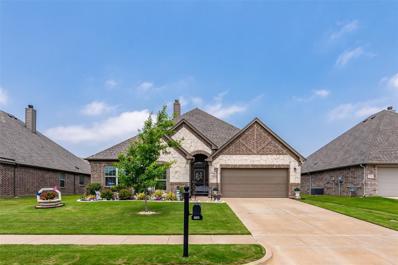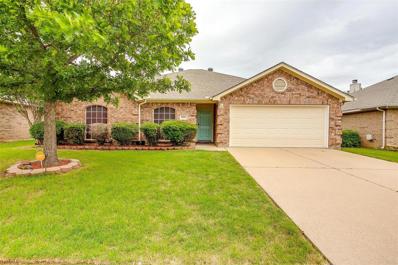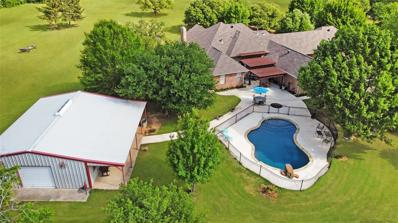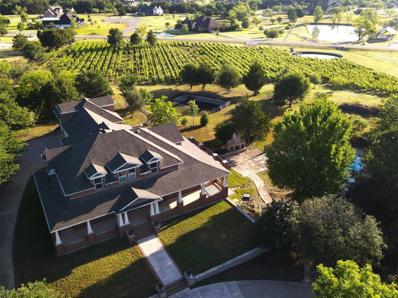Burleson TX Homes for Sale
- Type:
- Single Family
- Sq.Ft.:
- 2,032
- Status:
- Active
- Beds:
- 4
- Lot size:
- 0.2 Acres
- Year built:
- 2012
- Baths:
- 2.00
- MLS#:
- 20651316
- Subdivision:
- Oak Valley Estates
ADDITIONAL INFORMATION
Immaculate home in the highly desirable Oak Valley Estates community. Built in 2012, Contains an ideal 4 bedroom 2 bath layout, and the 4th bedroom can serve as an office or 4th bedroom space. Beautiful open floor-plan with spacious kitchen. New Roof installed in 2022 Perfect covered entertainment patio out back overlooking the large open backyard space. Stainless appliances and excellent cabinet space in the kitchen. Convenient and easy access to I-35, shops and restaurants. The home is maintained meticulously and beautifully inside and out and the attic space is pristine, climate controlled, spray insulated and offers abundant storage space. This home offers the optimal residential living experience in a highly coveted and convenient location at an affordable price. It wont last long!
- Type:
- Single Family
- Sq.Ft.:
- 1,671
- Status:
- Active
- Beds:
- 3
- Lot size:
- 0.11 Acres
- Year built:
- 2024
- Baths:
- 2.00
- MLS#:
- 20650013
- Subdivision:
- Mountain Valley
ADDITIONAL INFORMATION
MLS# 20650013 - Built by Impression Homes - Ready Now! ~ This one-story floorplan offers an open-concept living area with a California kitchen, big walk-in pantry. The kitchen overlooks the large family room and breakfast nook. Enjoy your private ownerâs suite with a separate shower and an oversized walk-in closet. The secondary bedrooms each have a walk-in closet and a linen closet in the hallway!
- Type:
- Single Family
- Sq.Ft.:
- 2,371
- Status:
- Active
- Beds:
- 4
- Lot size:
- 0.16 Acres
- Year built:
- 2018
- Baths:
- 2.00
- MLS#:
- 20647980
- Subdivision:
- Willow Crk Xing
ADDITIONAL INFORMATION
Beautifully well maintained home in the heart of Burleson. Open concept floor plan with beautiful custom built-ins in the living room and wood beams on the ceiling creating wonderful custom features. The kitchen boasts real wood cabinets, granite countertops, large kitchen island perfect for entertaining and large families, brand new gas stove and cooktop, and exhaust vent. This split floorpan creates the ultimate privacy for the primary bedroom from the rest of the home. The primary boasts plenty of space and offers a wonder ensuite with double vanities, granite countertops, walk in shower, large tub, and a huge walk in closet. Cute mudroom off the utility room and offers plenty of storage as well as plenty of storage around the home. A Whole House Humidifier and Power Arrester Lighting Protection have been installed and French drains have been installed in the backyard. Samsung refrigerator, washer & dryer, and racks in garage are included. New insulated garage door installed.
Open House:
Thursday, 12/26 8:00-7:00PM
- Type:
- Single Family
- Sq.Ft.:
- 2,647
- Status:
- Active
- Beds:
- 4
- Lot size:
- 1 Acres
- Year built:
- 2005
- Baths:
- 3.00
- MLS#:
- 20643817
- Subdivision:
- Overbrook Farm Add
ADDITIONAL INFORMATION
Welcome to a beautiful home with amazing features. A fireplace instills a warm ambiance that seamlessly merges with the harmonious neutral color paint scheme gracing the walls of this elegant abode. The timeless appeal of the accent backsplash in the sophisticated kitchen flawlessly complements the ensemble of state-of-the-art all stainless steel appliances. The generous primary bedroom hosts a spacious walk-in closet, offering ample storage space to suit all lifestyle needs. The primary bathroom is a showcase of modern luxury with its practical double sinks, ensuring a relaxing and efficient morning routine. Outside a delightful covered patio, perfect for entertaining or simply enjoying a quiet retreat. Ensuring privacy and freedom, the property enjoys the added benefit of a fenced-in backyard, providing a safe and secure environment.
- Type:
- Single Family
- Sq.Ft.:
- 1,907
- Status:
- Active
- Beds:
- 3
- Lot size:
- 0.24 Acres
- Year built:
- 2020
- Baths:
- 2.00
- MLS#:
- 20642574
- Subdivision:
- Bluebird Mdws Ph 3-5
ADDITIONAL INFORMATION
Discover this elegant, traditional home in the desirable Bluebird Meadows neighborhood, offering unparalleled relaxation and entertainment opportunities. This unique property features an inviting open floor plan, beautiful wood floors, and a spacious chef's kitchen with a large island with granite countertops and custom cabinetry. The private primary bedroom overlooks the oversized backyard and huge bath provides a serene retreat. Two additional bedrooms adjoined by the well-appointed 2nd bathroom complete this well-designed home. Enjoy the convenience of a solar power system with predictable monthly payments and energy savings. Located minutes from Chisholm Trail Parkway, this home combines comfort, utility, and charm in an unbeatable location; far enough away from the city hustle, but close enough to enjoy the conveniences of restaurants and shopping. Welcome home!
- Type:
- Other
- Sq.Ft.:
- 3,028
- Status:
- Active
- Beds:
- 5
- Lot size:
- 12.7 Acres
- Year built:
- 1994
- Baths:
- 3.00
- MLS#:
- 20632061
- Subdivision:
- None
ADDITIONAL INFORMATION
Presenting a rare opportunity approx.12.7 acres of picturesque land, complete with a Farmhouse that boasts a durable metal roof & 2 serene ponds. This expansive property is an ideal canvas for your dream country estate. The Farmhouse features tall ceilings that create an airy ambiance, 5 spacious bedrooms & two half baths across two generous living areas. The heart of the home, an open kitchen, flows seamlessly into the dining area, perfect for gatherings and family meals. The primary bedroom is conveniently located on the ground floor, offering a private full bathroom. While the home is in need of some TLC, it presents an incredible chance to infuse your personal style and modern touches.A charming cabin-style storage building, adding to the rustic appeal of the property. With ample space for your farm animals, this estate is a haven for those who cherish this country lifestyle. Please note that there are three Tax ID numbers associated with this property.
- Type:
- Single Family
- Sq.Ft.:
- 1,506
- Status:
- Active
- Beds:
- 3
- Lot size:
- 0.74 Acres
- Year built:
- 1979
- Baths:
- 2.00
- MLS#:
- 20636371
- Subdivision:
- High Country Estates
ADDITIONAL INFORMATION
Discover country living at its finest with this charming 3-bedroom, 2-bath home just outside city limits, sitting on nearly 0.75 acres. The updated kitchen boasts granite countertops, a stylish tile backsplash, and updated cabinets with stainless steel appliances, seamlessly flowing into an open floorplan with a sunken living room, perfect for entertaining. Recent updates include fresh interior and exterior paint, new vinyl flooring and carpet, new hardware, light fixtures, and a new garage door opener. Enjoy the large covered back patio, ideal for outdoor gatherings. A majestic tree behind the house provides ample shade, and the spacious yard features a large storage shed with electricity. The yard has a small area fenced around the house so you can keep animals and still have a back yard separate from them. With plenty of space both inside and out, this property offers a serene retreat with all the conveniences you need.
$459,990
504 Ramon Street Burleson, TX 76028
Open House:
Saturday, 12/28 2:00-4:00PM
- Type:
- Single Family
- Sq.Ft.:
- 2,275
- Status:
- Active
- Beds:
- 3
- Lot size:
- 0.18 Acres
- Year built:
- 2024
- Baths:
- 2.00
- MLS#:
- 20635889
- Subdivision:
- The Parks At Panchasarp Farms
ADDITIONAL INFORMATION
JOHN HOUSTON HOMES AT PANCHASARP FARMS IN BURLESON WITH JOSHUA ISD. Discover your dream home in this stunning 1 story, 3 bedroom, 2 bath design on a corner lot. The spacious layout also includes a large flex space room, perfect for a media room, game room or office. Relax in the luxurious master suite that features a centered soaking tub with huge shower behind and separate vanities. You'll love the convenience of the master closet connected to the utility room. The custom kitchen boasts elegant quartz countertops, built in stainless steel appliances, and convenient pot drawers. Beautiful LVP wood flooring throughout main areas of the home. Located in a master-planned community, that offers access to fantastic amenities, including a pool, playground, and scenic walking trails. READY IN SEPT or OCT.
$376,765
1740 Reverie Road Burleson, TX 76028
- Type:
- Single Family
- Sq.Ft.:
- 1,770
- Status:
- Active
- Beds:
- 3
- Lot size:
- 0.15 Acres
- Year built:
- 2024
- Baths:
- 2.00
- MLS#:
- 20629601
- Subdivision:
- Shannon Creek
ADDITIONAL INFORMATION
Discover your dream home with a sleek black exterior and dark stone accents. This stunning new build, ready by Fall 2024, features high-end finishes, spacious open-plan living, and beautifully landscaped outdoor spaces. Perfect for lovers of modern design. This home has tall ceilings, lots of natural light, black hardware and light wood floors. This is a MUST SEE!
Open House:
Saturday, 12/28 2:00-4:00PM
- Type:
- Single Family
- Sq.Ft.:
- 2,143
- Status:
- Active
- Beds:
- 4
- Lot size:
- 0.15 Acres
- Year built:
- 2024
- Baths:
- 2.00
- MLS#:
- 20629225
- Subdivision:
- The Parks At Panchasarp Farms
ADDITIONAL INFORMATION
NEW JOHN HOUSTON HOME AT PANCHASARP FARMS IN BURLESON WITH JOSHUA ISD. This beautiful 4 bedroom, two-bath home is designed for comfort and style. The kitchen features custom cabinets with pot and pan drawers, built-in stainless appliances, and stunning white quartz countertops, offering both elegance and functionality. The main areas are adorned with beautiful wood flooring. Step outside to a large covered patio, perfect for outdoor entertaining and relaxation. Situated in a master-planned community, where residents enjoy access to amenities including pool, parks and playgrounds. READY IN SEPT.
$275,000
613 Newton Drive Burleson, TX 76028
- Type:
- Single Family
- Sq.Ft.:
- 1,652
- Status:
- Active
- Beds:
- 4
- Lot size:
- 0.18 Acres
- Year built:
- 1971
- Baths:
- 2.00
- MLS#:
- 20627050
- Subdivision:
- Crestmoor Park
ADDITIONAL INFORMATION
BRAND NEW ROOF! This 4-bedroom, 2-bathroom home was completely gutted and remodeled a year and a half ago, all appliances, flooring, paint, cabinetry, and fixtures are all in like new condition! Ideally situated near shopping and dining amenities of Wilshire Blvd. The updated appliances add to the home's contemporary appeal, ensuring a move-in-ready experience. As you enter, you'll be welcomed by a spacious formal living area, perfect for entertaining or relaxing with family. The oversized dining space provides ample room for memorable gatherings and festive feasts. Designed for ultimate comfort and privacy, the split bedroom floorplan situates the master suite just off the kitchen. Enjoy vaulted ceilings, generous closet space, and a luxurious ensuite bathroom. Step outside to discover two convenient storage buildings and an enclosed back patio, an idyllic setting for enjoying the beautiful spring and summer seasons.
- Type:
- Single Family
- Sq.Ft.:
- 2,454
- Status:
- Active
- Beds:
- 4
- Lot size:
- 0.18 Acres
- Year built:
- 2018
- Baths:
- 2.00
- MLS#:
- 20624438
- Subdivision:
- Willow Crk Xing
ADDITIONAL INFORMATION
Motivated seller Price reduced! Beautifully maintained single-story home in the tranquil Willow Creek Crossing subdivision of Burleson. This 2018-built residence features an open floor plan with stunning wood floors throughout the main living area, highlighted by a brick fireplace. The spacious kitchen boasts granite countertops, a large prep island, a breakfast bar, and ample cabinet space. The casual dining area seamlessly connects to the living room, perfect for entertaining. The primary bedroom offers a luxurious en suite with dual sinks, a garden tub, a separate shower, and a walk-in closet. The front guest bedroom, with French doors, can also serve as a home office. Enjoy year-round comfort on the expanded, enclosed back patio, overlooking a serene backyard oasis with gardens, a raised deck for cozy fireside seating, and a storage shed for garden tools. The wooden fence ensures privacy and a safe space for pets. This home is a must-see!
Open House:
Saturday, 12/28 2:00-4:00PM
- Type:
- Single Family
- Sq.Ft.:
- 2,242
- Status:
- Active
- Beds:
- 4
- Lot size:
- 0.15 Acres
- Year built:
- 2024
- Baths:
- 2.00
- MLS#:
- 20625798
- Subdivision:
- The Parks At Panchasarp Farms
ADDITIONAL INFORMATION
NEW JOHN HOUSTON HOME IN THE PARKS AT PANCHASARP FARMS IN JOSHUA ISD. This Beautiful single story 4-bedroom 2 bath home features a HUGE back covered patio, and a large secondary bedroom. Many upgrades such as wood burning fireplace with a gas starter, Luxury vinyl plank floors extend from the entry thru the living room and kitchen nook. The kitchen has custom cabinets, quartz countertops, and built-in stainless-steel appliances with a 5-burner gas cook top. READY IN SEPTEMBER! PID $500
- Type:
- Single Family
- Sq.Ft.:
- 2,394
- Status:
- Active
- Beds:
- 3
- Lot size:
- 0.28 Acres
- Year built:
- 1985
- Baths:
- 3.00
- MLS#:
- 20612191
- Subdivision:
- Crestmoor Park
ADDITIONAL INFORMATION
MOTIVATED SELLER TO OFFER 5K TOWARDS CLOSING! Beautifully modernized home, and ONE OF THE LARGEST IN THE SUBDIVISION OFF MAIN STREET ALSBURY. Spacious 3-bed, 2.5 bath great for entertainment. Tons of natural lighting featuring stunning skylight ceilings. Gourmet kitchen with newly painted cabinets, custom island, double wall oven, and built-in microwave. Large, open living room with fireplace flows directly into media-entertainment hideaway with custom theatre, wet bar, built-in cabinets & vaulted ceilings. Wait â??til you see your OVERSIZED primary retreat with spa-like bath featuring dual open-concept showers, jetted soaker tub, and a walk-in closet. In the beautifully maintained backyard, you are greeted with two covered patios, a custom brick wall surrounding the terraced yard, and a double-car garage with 3 additional parking spaces! Sound system, projector, automatic projector screen, and refrigerator included with the home! BONUS: Sellers INCLUDING above-ground pool with sale!
- Type:
- Single Family
- Sq.Ft.:
- 2,277
- Status:
- Active
- Beds:
- 4
- Lot size:
- 1.5 Acres
- Year built:
- 1998
- Baths:
- 3.00
- MLS#:
- 20615085
- Subdivision:
- Broad Vly Farm #17-R1
ADDITIONAL INFORMATION
Nestled on a serene street, this charming abode boasts spaciousness and tranquility. Set upon a generous lot, the meticulously maintained residence welcomes with newly replaced AC and windows, ensuring comfort year-round. Step into the inviting interior, where four bedrooms and two and a half baths offer ample space for relaxation and rejuvenation. Outside, a picturesque pool glistens, inviting endless moments of leisure and enjoyment in a lush, private oasis. This is more than a home; it's a haven where every detail reflects care and comfort. This home is a must see. Contact listing agent for links to virtual tour (Matterport) and drone footage of property.
- Type:
- Single Family
- Sq.Ft.:
- 2,907
- Status:
- Active
- Beds:
- 4
- Lot size:
- 0.11 Acres
- Year built:
- 2024
- Baths:
- 2.00
- MLS#:
- 20614291
- Subdivision:
- Mountain Valley
ADDITIONAL INFORMATION
MLS# 20614291 - Built by Impression Homes - Ready Now! ~ This two-story floorplan offers an open-concept living area, California kitchen and walk-in pantry. The kitchen island overlooks the large family room and breakfast nook. Enjoy your private ownerâs suite with separate sinks, linen closet and walk-in closet. The secondary bedrooms each have a large closet and a linen closet in the hallway. This home has ample storage space, including under the staircase. The second floor has a large game room with a storage closet.
- Type:
- Single Family
- Sq.Ft.:
- 1,838
- Status:
- Active
- Beds:
- 4
- Lot size:
- 0.19 Acres
- Year built:
- 2004
- Baths:
- 2.00
- MLS#:
- 20607161
- Subdivision:
- Mistletoe Hill Ph I & Ii
ADDITIONAL INFORMATION
The ideal home to get you and your family settled this summer into the perfect family neighborhood! Mistletoe hill is an amazing community with multiple parks, walking paths and this home is an eight-minute walk to the community pool. Fresh paint throughout the living room, dining room and kitchen, deep cleaned and professional window cleaning have this home ready for its new owners to unpack and enjoy. This home also comes fully equipped with a Rain Soft Water Softener.
$639,900
332 Lovett Lane Burleson, TX 76028
- Type:
- Single Family
- Sq.Ft.:
- 4,333
- Status:
- Active
- Beds:
- 5
- Lot size:
- 0.17 Acres
- Year built:
- 2024
- Baths:
- 4.00
- MLS#:
- 20602750
- Subdivision:
- High Country
ADDITIONAL INFORMATION
MLS# 20602750 - Built by First Texas Homes - Ready Now! ~ Buyer Incentive! - Up To $25K Closing Cost Assistance for Qualified Buyers on select inventory! See Sales Consultant for Details! Step into the welcoming ambiance of High Country in Burleson! The Brentwood floor plan caters to every family member's needs with its five bedrooms, formal dining room, study, game room, and media room. The kitchen is truly a standout feature, boasting ample storage, a spacious 10'x5' island with seating and under-island cabinets, a convenient butler's pantry, a walk-in pantry, and stunning finishes throughout!!
$1,095,000
12449 Oak Grove Road Burleson, TX 76028
- Type:
- Single Family
- Sq.Ft.:
- 2,903
- Status:
- Active
- Beds:
- 3
- Lot size:
- 4.85 Acres
- Year built:
- 1998
- Baths:
- 3.00
- MLS#:
- 20592549
- Subdivision:
- Little, Hiram Survey
ADDITIONAL INFORMATION
Welcome to your custom built oasis nestled on 4.85 acres of tranquility.This stunning residence boasts a 3-car garage, ensuring ample space for your vehicles and hobbies.Step into luxury as the master bedroom beckons with its ensuite bathroom,complete with his and hers walk in closets and vanity sinks,as well as a rejuvenating jacuzzi tub and a walk in shower featuring a built in bench.Convenience meets elegance with utility room equipped with a utility sink,while the kitchen delights with a walk in pantry and a built-in desk.Enjoy intimate meals in the dinette area,or retreat to the den adorned with built-in shelves and cabinets for quiet moments.Step outside to your private paradise featuring a pool with a waterfall and diving board.Discover the additional spacious insulated metal bldng out back,complete with a covered patio. A backyard adorned with an oversized pergola,creating the perfect ambiance.Don't miss the opportunity to make this dream home located outside city limits yours.
$1,150,000
5810 Hopper Road Burleson, TX 76028
- Type:
- Single Family
- Sq.Ft.:
- 4,649
- Status:
- Active
- Beds:
- 4
- Lot size:
- 2 Acres
- Year built:
- 2017
- Baths:
- 4.00
- MLS#:
- 20590505
- Subdivision:
- CROSS, JAMES SURVEY
ADDITIONAL INFORMATION
Experience peaceful country living at its finest in this charming 4-bedroom, 3.5-bathroom home nestled on 2 acres just outside the city limits located in Mansfield ISD. All bedrooms are conveniently located on the first floor, with concrete flooring throughout, providing durability and easy maintenance. Upstairs, a cozy game room and bonus room await, adorned with plush carpeting for added comfort.This property offers the perfect blend of tranquility and convenience, with ample outdoor space for entertaining and enjoying the surrounding natural beauty. Embrace the rural lifestyle with mature trees dotting the landscape and plenty of room for outdoor activities. For those with a passion for farming or equestrian pursuits, this home is a dream come true. Bring livestock or chickens and make use of the few stalls and a 30x50 workshop complete with electric and a full bathroom. Whether you're seeking a peaceful retreat or a place to pursue your country living, this property has it all.
$488,900
1004 Tara Drive Burleson, TX 76028
- Type:
- Single Family
- Sq.Ft.:
- 3,742
- Status:
- Active
- Beds:
- 4
- Lot size:
- 0.19 Acres
- Year built:
- 2012
- Baths:
- 4.00
- MLS#:
- 20582852
- Subdivision:
- Plantation Ph 02
ADDITIONAL INFORMATION
THE HOME FOR YOUR FAMILY smack dab in the Plantation Community of Burleson! Do you need a 3-car garage and tons of space? Well, you have found your home! It also offers 4 Bedrooms, 3.5 Baths, Formal Dining and Study(or 5th bedroom)! One bedroom and bathroom are upstairs along with a game room, media room and a desk on the landing. There is a wonderful mudroom area right off the garage with a coat closet, linen closet and an area for Backpacks, purses, etc. Large area for storage in the attic...door access in the game room! Plantation has a community pool just a short walk away. This community is close to Bransom elementary, Kerr Middle School and Centennial High School.
$1,224,000
8113 Plum Creek Trail Burleson, TX 76028
- Type:
- Single Family
- Sq.Ft.:
- 6,895
- Status:
- Active
- Beds:
- 6
- Lot size:
- 2.2 Acres
- Year built:
- 2007
- Baths:
- 6.00
- MLS#:
- 20579992
- Subdivision:
- Vineyard Heights
ADDITIONAL INFORMATION
Spacious Craftsman on 2-acre lot in secluded subdivision combines modern amenities and architectural character. Located on a cul-de-sac street, overlooking a vineyard, close to HOA amenities including park, playground, tennis court, and fishing pond. The walkout basement opens onto a spacious covered patio with adjacent waterfall feature, flagstone courtyard with outdoor rock fireplace, and large L-shaped pool with diving board and spa. The 3-car garage on the main level will accommodate full size pickups. Plenty of space for hobbies or storage in the 28 x 40 shop with 2 overhead doors plus 2nd floor with 895 SF, as well as in the 952 SF basement level garage. Guest apartment with bathroom and kitchenette. Put your own touches on the basement which has a finished bathroom and a tornado room that doubles as a media room. Geothermal heating and cooling. 40,000-gallon rainwater storage pond with liner and irrigation pump can be supplemented with the existing water well.
- Type:
- Single Family
- Sq.Ft.:
- 2,727
- Status:
- Active
- Beds:
- 4
- Lot size:
- 0.65 Acres
- Year built:
- 2001
- Baths:
- 3.00
- MLS#:
- 20573753
- Subdivision:
- Country Vista Estates
ADDITIONAL INFORMATION
Beautiful home in Country Vista Estates on .65 acre lot! This home has plenty of space for everyone! Formal dining area at entry centrally located for entertaining and open to large living area. The living area features a cozy gas fireplace, built ins and gorgeous wood floors. Kitchen features a breakfast bar, eat in area, island with granite, gas stove top, double ovens, all stainless appliances and a large pantry. Utility room is huge with sink, cabinets, second pantry and drip dry area! Primary bedroom is spacious with sitting area, ensuite bath features a jetted tub, large walk in shower, dual sinks & walk in closet. Owner has made the adjacent bedroom to continue the closet for additional space but could be easily turned back into a bedroom. Two additional bedrooms & both have large closets and one features a Murphy bed! A half bath in hall conveniently located for guests. 3 car garage perfect for plenty of yard care items and your cars! Lot is large & plenty of room for a pool!!
Open House:
Saturday, 12/28 2:00-4:00PM
- Type:
- Single Family
- Sq.Ft.:
- 2,242
- Status:
- Active
- Beds:
- 4
- Lot size:
- 0.15 Acres
- Year built:
- 2024
- Baths:
- 2.00
- MLS#:
- 20577293
- Subdivision:
- The Parks At Panchasarp Farms
ADDITIONAL INFORMATION
NEW JOHN HOUSTON HOME IN THE PARKS AT PANCHASARP FARMS IN JOSHUA ISD. This beautiful 4-bedroom 2 bath single story home backs up to greenbelt and features a fireplace, big covered patio, and luxury master shower. Luxury Vinyl Plank flooring extends from the entrance thru the living room and kitchen nook. The kitchen includes custom cabinets, built-in stainless-steel appliances, gas cooktop and quartz countertops. READY IN JUNE
- Type:
- Single Family
- Sq.Ft.:
- 1,640
- Status:
- Active
- Beds:
- 3
- Lot size:
- 1.13 Acres
- Year built:
- 2001
- Baths:
- 2.00
- MLS#:
- 20571870
- Subdivision:
- Elmwood Estates
ADDITIONAL INFORMATION
Situated on 1.13 acres in Burlison ISD off of East Renfro, this immaculately maintained home offers all the comforts of country living close to the city. Roof replaced in 2019, HVAC replaced in 2019. New paint inside and out, master shower updated in 2020. The large family room makes us home great for entertaining. The backyard is a paradise and includes a covered patio. 20 x 36 The shop with overhead door and horse stalls, a stand alone tack room, a wash rack, a lean to shed, and a large back pasture for horses or livestock. This is a must-see property.

The data relating to real estate for sale on this web site comes in part from the Broker Reciprocity Program of the NTREIS Multiple Listing Service. Real estate listings held by brokerage firms other than this broker are marked with the Broker Reciprocity logo and detailed information about them includes the name of the listing brokers. ©2024 North Texas Real Estate Information Systems
Burleson Real Estate
The median home value in Burleson, TX is $323,700. This is higher than the county median home value of $302,700. The national median home value is $338,100. The average price of homes sold in Burleson, TX is $323,700. Approximately 67.61% of Burleson homes are owned, compared to 28.99% rented, while 3.41% are vacant. Burleson real estate listings include condos, townhomes, and single family homes for sale. Commercial properties are also available. If you see a property you’re interested in, contact a Burleson real estate agent to arrange a tour today!
Burleson, Texas has a population of 47,230. Burleson is more family-centric than the surrounding county with 37.4% of the households containing married families with children. The county average for households married with children is 36.15%.
The median household income in Burleson, Texas is $84,373. The median household income for the surrounding county is $70,767 compared to the national median of $69,021. The median age of people living in Burleson is 35.4 years.
Burleson Weather
The average high temperature in July is 94.8 degrees, with an average low temperature in January of 33.7 degrees. The average rainfall is approximately 36.6 inches per year, with 0.5 inches of snow per year.
