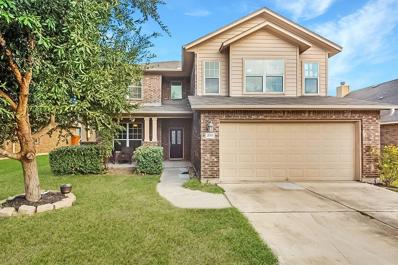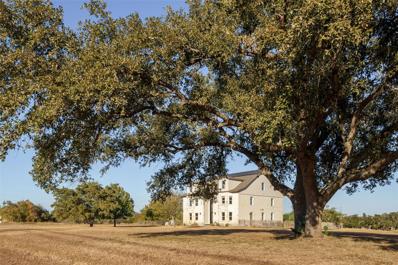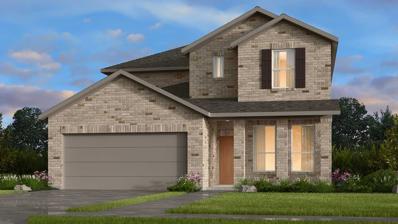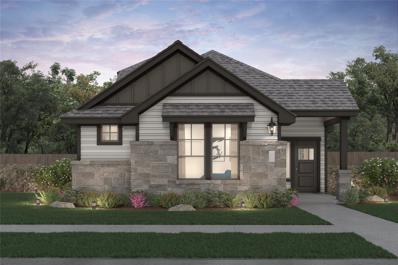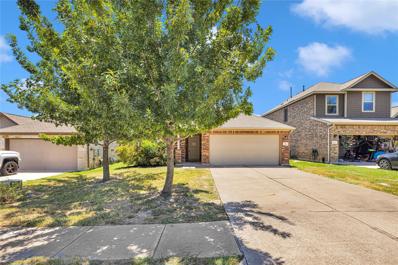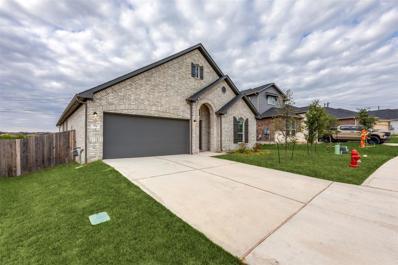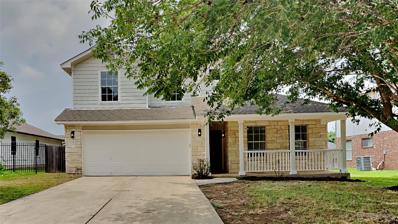Buda TX Homes for Sale
$519,000
770 Leadtree Loop Buda, TX 78610
- Type:
- Single Family
- Sq.Ft.:
- 2,995
- Status:
- Active
- Beds:
- 4
- Lot size:
- 0.19 Acres
- Year built:
- 2020
- Baths:
- 3.00
- MLS#:
- 4362851
- Subdivision:
- Sunfield Ph Three Sec Three
ADDITIONAL INFORMATION
This move-in ready 4-bedroom, 2.5-bath home is located in the highly desirable Sunfield community in Buda, with direct access to the new elementary school! Step inside to be greeted by abundant natural light and large windows that overlook the spacious backyard. The open-concept floor plan features two dining areas, making it perfect for entertaining. The kitchen features a large island, stainless steel appliances, a built-in pantry, and ample storage. Upstairs, you'll find a generous game room along with three additional bedrooms. Sunfield offers exceptional amenities, including a lazy river, park, playground, pool, and more! Don't miss the chance to tour this beautiful home! The photos were taken earlier when the home was staged, and are for marketing purposes only.
$329,900
461 Thornless Cir Buda, TX 78610
- Type:
- Single Family
- Sq.Ft.:
- 1,370
- Status:
- Active
- Beds:
- 3
- Lot size:
- 0.11 Acres
- Year built:
- 2019
- Baths:
- 2.00
- MLS#:
- 5146818
- Subdivision:
- Sunfield Ph Two Sec Eleven
ADDITIONAL INFORMATION
4.125% FHA Assumable Mortgage Potential for new buyer!!! Beautiful home, Sunfield Community! Amazing amenities to include a lazy river (a 2nd lazy river is being built in the back of the community). Original owner, home kept in excellent condition.
- Type:
- Single Family
- Sq.Ft.:
- 2,384
- Status:
- Active
- Beds:
- 3
- Lot size:
- 0.17 Acres
- Year built:
- 2012
- Baths:
- 3.00
- MLS#:
- 3169893
- Subdivision:
- The Meadows At Buda Sec Two
ADDITIONAL INFORMATION
Welcome to this stunning move-in ready two-story home, offering an inviting and open floor plan with amazing natural light throughout. Step into the heart of the home where the kitchen boasts granite countertops, an island, stainless steel appliances, and ample storage space, all overlooking the cozy family room—perfect for gatherings. A private office provides a quiet workspace on the main level. Upstairs, you'll find a spacious bonus room/living room, ideal for a game night or relaxing. The primary suite is a true retreat with a large walk-in closet and an en suite bath featuring a soaking tub, separate shower, and dual vanities. Two additional bedrooms on the upper level are generously sized, offering comfort and versatility. The fenced backyard is expansive and perfect for outdoor living, complete with a covered patio for year-round enjoyment. Located in a community with great amenities like a pool and the scenic Purple Heart Pond, this home truly has it all! Discounted rate options and no lender fee future refinancing may be available for qualified buyers of this home.
$1,100,000
200 Oak Forest Dr Buda, TX 78610
- Type:
- Single Family
- Sq.Ft.:
- 5,572
- Status:
- Active
- Beds:
- 5
- Lot size:
- 3.31 Acres
- Year built:
- 2003
- Baths:
- 4.00
- MLS#:
- 2725409
- Subdivision:
- Oak Forest Sec 2
ADDITIONAL INFORMATION
Situated on over 3 acres with hill country views, this 5-bedroom, 4-bathroom home is conveniently located near Carpenter Hill Elementary, Dahlstrom Middle and Moe and Gene Johnson High School, making it a perfect retreat just a short drive down Mopac to Austin. With its thoughtfully designed layout and updates—including carpet, roof, and solar panels—this home is ideal for those seeking both comfort and convenience. The unique floor plan offers a variety of entertainment areas, making it ideal for both hosting gatherings and everyday living. The first floor boasts multiple living areas and a guest room with a private entrance, perfect for visitors. The spacious second floor is dedicated to resident bedrooms, ensuring privacy and comfort. Ascend to the third floor, where you’ll find a suite complete with a living area, kitchenette, bathroom, and bedroom—an excellent option for a separate living space or home office. Step outside to your own oasis, complete with a refreshing pool for summer days and a covered patio with a wood-burning fireplace for cozy winter nights. The property also features a RV/boat garage with an 10.3-foot door and a 50-amp power outlet. Buda's historic downtown, only minutes away, gives off a warm and inviting vibe, with its restaurants, bars, food trucks, and streets filled with things to see and do. It's a place where history and modernity blend seamlessly, creating a memorable experience for visitors and residents alike. The town comes alive with festive events throughout the year, including celebrations for the Fourth of July, Halloween, Christmas, and various food festivals. Whether it's a lively parade, a family-friendly event, or a vibrant festival, Buda knows how to bring the community together. From antique shops to wedding venues, Buda offers a touch of nostalgia with a modern twist, making it a perfect place to visit or call home.
- Type:
- Single Family
- Sq.Ft.:
- 2,335
- Status:
- Active
- Beds:
- 3
- Lot size:
- 0.13 Acres
- Baths:
- 3.00
- MLS#:
- 2333766
- Subdivision:
- Stallion Run
ADDITIONAL INFORMATION
MLS# 2333766 - Built by Century Communities - Ready Now! ~ As you walk through the front door of the elegant Paige at The Glen at Stallion Run, you'll be dazzled by an open-concept layout, designed to meet your daily living and entertaining needs. The long foyer leads to a wide-open great room, a casual dining area and a well-appointed kitchen-boasting a generous center island and a walk-in pantry. You’ll also appreciate the versatile main-floor study, a covered patio and a convenient laundry room. Nestled in the back of the main level, you’ll find a luxurious owner's suite-featuring a roomy walk-in closet and a private bath with dual vanities, a relaxing tub and a walk-in shower. On the second level, there are two ample secondary bedrooms-each with a walk-in closet-plus a hall bathroom and a spacious loft. Options may include: Bedroom in lieu of loft Upgraded shower in owner’s suite *Prices, plans, and terms are effective on the date of publication and subject to change without notice. Map is not to scale. Square footage,dimensions shown is only an estimate and actual square footage,dimensions will differ. Buyer should rely on his or her own evaluation of usable area. Photos may not be of exact home. Depictions of homes or other features are artist conceptions. Hardscape, landscape, and other items shown may be decorator suggestions that are not included in the purchase price and availability may vary.
$499,000
250 Nivens Dr Buda, TX 78610
- Type:
- Single Family
- Sq.Ft.:
- 3,103
- Status:
- Active
- Beds:
- 5
- Lot size:
- 0.15 Acres
- Year built:
- 2014
- Baths:
- 3.00
- MLS#:
- 4124381
- Subdivision:
- Garlic Creek West Ph Iii Sec 6b
ADDITIONAL INFORMATION
Incredible family home with great layout for kids and multigenerational living! The the top rated elementary school is within walking/biking distance and the community pool & gym are located within 1 minute by car. ***$7,500 Seller concession offered*** ***COMPLETE HVAC SYSTEM (FURNACE AND CENTRAL AIR) REPLACED IN AUGUST 2024*** The open floorplan effortlessly blends the kitchen, living & dining areas - Recessed lighting, tall ceilings & ample large windows adorn the space with natural light. The primary bedroom offers a beautiful view of the backyard! You will simply adore the dual vanities, bathtub, walk-in shower & closet. The extra downstairs bedroom allows the perfect opportunity for a home office or simply a space to accommodate guests. Just upstairs awaits 3 additional bedrooms, 1 bathroom & an open secondary living space - perfect for a media or playroom. Step out back to the spacious backyard! The covered porch offers the perfect space to enjoy a quiet morning, or kickback & relax after a long day. Incredible investment opportunity with proven historical rental record! Perfect for families looking to expand. Popular nearby amenities include Chavelo’s Mexican Restaurant (great margs!), Buck's Backyard live music venue, Lake Kyle Park with scenic views & walking trails. Schedule a showing today!
$393,000
260 Hot Spring Vly Buda, TX 78610
- Type:
- Single Family
- Sq.Ft.:
- 1,923
- Status:
- Active
- Beds:
- 3
- Lot size:
- 0.16 Acres
- Year built:
- 2015
- Baths:
- 2.00
- MLS#:
- 9172218
- Subdivision:
- The Meadows At Buda Ph Four-a
ADDITIONAL INFORMATION
***$3,000 to buyers closing costs******This pristinely cared for, 3 bedroom, 2 bath home boasts 1,923 square feet of living space with an open floor plan designed for comfort and style. The spacious island kitchen features beautiful granite countertops, a gas cooktop, and a built-in oven, perfect for any home chef. Plantation shutters throughout the home add a touch of elegance, while the cozy fireplace in the living room creates a warm ambiance. The luxurious primary ensuite offers a spa-like retreat with a walk-in shower and a large walk-in closet complete with built-in storage. A versatile storage room can easily be transformed into an office or playroom, providing flexibility for your lifestyle. Step outside to the extended patio, overlooking a beautifully landscaped, privacy-fenced yard that backs to an open field for added tranquility. The automatic sprinkler system keeps the yard lush year-round. The automatic sprinkler system keeps the yard lush year-round. Additional features include a 2-car garage, and access to community amenities such as a pool and playground. With its prime location in the desirable Meadows at Buda, this home offers both comfort and convenience.
$350,000
372 Dark Horse Ln Buda, TX 78610
- Type:
- Single Family
- Sq.Ft.:
- 2,130
- Status:
- Active
- Beds:
- 4
- Lot size:
- 0.16 Acres
- Year built:
- 2006
- Baths:
- 3.00
- MLS#:
- 2491762
- Subdivision:
- Shadow Creek Ph 1 Sec 6
ADDITIONAL INFORMATION
Nestled in the heart of Buda’s highly sought-after Shadow Creek Neighborhood, this meticulously maintained residence features a floor plan not often available in Shadow Creek, offering a bright, open layout with the added privacy of no backyard neighbors. The spacious living area seamlessly connects three rooms, bathing in natural light—perfect for both daily living and entertaining guests. The stunning kitchen is the heart of the home, featuring ample space for a dining table, a strategically positioned island, and plenty of room for culinary creativity while fostering social interactions. Step outside to the inviting patio and a large backyard, where indoor and outdoor living blend effortlessly, ideal for gatherings or peaceful relaxation. Upstairs, discover four generously sized bedrooms, with a versatile landing space at the center. The primary suite is a true sanctuary, boasting a large bedroom with an attached bathroom, complete with a double vanity, separate shower, and a luxurious soaking tub. The home also includes a convenient laundry room, so clothes will never have to travel far. Enjoy an enviable location with Ralph Pfluger Elementary just a short stroll away and McCormick Middle School less than 3 miles down the newly expanded Marsh Lane. With I-35 just minutes from your doorstep, you’re perfectly positioned amidst the rapidly growing Buda/Kyle area, with easy access to two HEBs, two Walmarts, Costco, and over 20 dining options—all within a 15-minute drive. This home epitomizes the perfect blend of convenience, comfort, and modern living.
- Type:
- Single Family
- Sq.Ft.:
- 3,475
- Status:
- Active
- Beds:
- 4
- Lot size:
- 0.18 Acres
- Year built:
- 2011
- Baths:
- 4.00
- MLS#:
- 2303694
- Subdivision:
- Elm Grove Sec One
ADDITIONAL INFORMATION
Discover your ideal home at 974 Clear Springs Hollow, nestled in the highly desirable Elm Grove community. This remarkable property, originally the builder's model home, radiates style and sophistication. Offering 3,475 square feet of luxurious living space, the home includes 4 bedrooms, 3.5 bathrooms, an office, game room, and theater room, ensuring ample space for both comfort and entertainment. Upon entry, you’ll be greeted by soaring cathedral ceilings, beautifully accented by wooden beams, creating a warm and inviting atmosphere throughout the home. The gourmet kitchen is a true showstopper, featuring stunning stone countertops, modern appliances, dual breakfast bars, and an oversized island—perfect for the aspiring chef or casual family meals. The adjacent living area is centered around a gorgeous fireplace, ideal for creating cozy moments with family and friends. Recently refreshed, the home boasts freshly painted interiors, upgraded ceiling fans, new light fixtures, and newly installed hardwood flooring, providing a luxurious feel to every room. The professionally landscaped backyard offers a private retreat, complete with a covered patio and a fully equipped outdoor kitchen for seamless entertaining. The hot tub, which has been recently serviced, provides the perfect spot to unwind after a long day, and with no direct neighbors behind you, enjoy complete privacy. The primary suite is a true sanctuary, featuring two spacious closets, new plush carpeting, a private water closet, and a spa-like walk-in shower. The versatile game room upstairs can also be used as a 5th bedroom or second office, adapting easily to your personal needs. Located just minutes from downtown Buda, 10 minutes from South Austin, and a short 25-minute drive to downtown Austin, this home offers the perfect balance of suburban tranquility and urban convenience. Don’t miss your chance to own this extraordinary residence—schedule your viewing today!
$428,990
359 Orleanian Dr Buda, TX 78610
- Type:
- Single Family
- Sq.Ft.:
- 2,028
- Status:
- Active
- Beds:
- 3
- Lot size:
- 0.09 Acres
- Year built:
- 2024
- Baths:
- 3.00
- MLS#:
- 1191235
- Subdivision:
- The Porch At Du Pre Sub
ADDITIONAL INFORMATION
Fall 2024 Completion! Experience the New Home Co. difference! Brooke B Plan. Currently being built. Your Energy Star Qualified Home has it all! 3 bed/2.5 bath/ 2-car garage, covered patio. Island kitchen complete w/stainless steel appliances & granite countertop is open to the dining area and great room. First floor primary bedroom offers luxurious bathroom with dual vanity & oversized, walk-in shower. Study with double doors just off the great room. Upstairs are 2 additional bedrooms, full bath and loft area. Discover small-town charm and big-time value with The Porch at Du Pre in Buda by New Home Co. A new community with some of the region’s most attainable new single-family homes. Enjoy the great outdoors at the community park and over 268 acres of open space in the city. You can wander and work in Austin just 15 minutes away. Schedule your appointment today to learn more about The Porch at Du Pre!
- Type:
- Single Family
- Sq.Ft.:
- 2,267
- Status:
- Active
- Beds:
- 3
- Lot size:
- 0.12 Acres
- Year built:
- 2024
- Baths:
- 3.00
- MLS#:
- 9501483
- Subdivision:
- Turner's Crossing
ADDITIONAL INFORMATION
REPRESENTATIVE PHOTOS ADDED. Built by Taylor Morrison, February Completion! Welcome to the Jasmine floorplan, a charming two-story home at Turner's Crossing with a welcoming front porch. Just off the entry foyer, a versatile study awaits, perfect for a home office, family room, or whatever suits your needs. The foyer leads you into a bright, open-concept space that includes a designer kitchen, dining area, and spacious gathering room. The kitchen features a large breakfast bar and a walk-in pantry, ideal for casual dining and entertaining. Tucked away at the back of the home, the private Owner's Suite offers a serene retreat where you can unwind. Upstairs, you'll find a loft-style game room, two additional bedrooms, and a shared bathroom. Structural options include: study in lieu of flex and stair railing in lieu of half wall.
$430,990
367 Orleanian Dr Buda, TX 78610
- Type:
- Single Family
- Sq.Ft.:
- 1,992
- Status:
- Active
- Beds:
- 4
- Lot size:
- 0.1 Acres
- Year built:
- 2024
- Baths:
- 3.00
- MLS#:
- 7048329
- Subdivision:
- The Porch At Du Pre Sub
ADDITIONAL INFORMATION
Fall 2024 Completion. Experience the New Home Co. difference! Falyn A Plan. Currently being built. Your Energy Star Qualified Home has it all! 4 bed/ 2.5 bath/ 2-car garage, covered patio. Chef’s kitchen complete w/stainless steel appliances & granite countertop. Open concept dining and great room. First floor primary bedroom offers luxurious bathroom with dual vanity & oversized, walk-in shower. Upstairs includes 3 additional bedrooms, full bath and loft area. Discover small-town charm and big-time value with The Porch at Du Pre in Buda by New Home Co. A new community with some of the region’s most attainable new single-family homes. Enjoy the great outdoors at the community park and over 268 acres of open space in the city. You can wander and work in Austin just 15 minutes away. Schedule your appointment today to learn more about The Porch at Du Pre!
$449,990
345 Orleanian Dr Buda, TX 78610
- Type:
- Single Family
- Sq.Ft.:
- 2,224
- Status:
- Active
- Beds:
- 4
- Lot size:
- 0.09 Acres
- Year built:
- 2024
- Baths:
- 3.00
- MLS#:
- 8237432
- Subdivision:
- The Porch At Du Pre Sub
ADDITIONAL INFORMATION
Fall 2024 Completion. Experience the New Home Co. difference! Emmerson B Plan. Currently being built. Your Energy Star Qualified Home has it all! 4 bed/2.5 bath/ 2-car garage, covered patio. Island kitchen complete w/stainless steel appliances & granite countertop is open to the dining area and great room. First floor primary bedroom offers luxurious bathroom with dual vanity & oversized, walk-in shower. Upstairs are 3 additional bedrooms, full bath, loft area, and pocket office. Discover small-town charm and big-time value with The Porch at Du Pre in Buda by New Home Co. A new community with some of the region’s most attainable new single-family homes. Enjoy the great outdoors at the community park and over 268 acres of open space in the city. You can wander and work in Austin just 15 minutes away. Schedule your appointment today to learn more about The Porch at Du Pre!
$424,990
394 Burlington Dr Buda, TX 78610
- Type:
- Single Family
- Sq.Ft.:
- 2,028
- Status:
- Active
- Beds:
- 4
- Lot size:
- 0.09 Acres
- Year built:
- 2024
- Baths:
- 3.00
- MLS#:
- 9477121
- Subdivision:
- The Porch At Du Pre Sub
ADDITIONAL INFORMATION
Fall 2024 Completion. Experience the New Home Co. difference! Brooke A Plan. Currently being built. Your Energy Star Qualified Home has it all! 4 bed/3 bath/ 2-car garage, covered patio. Island kitchen complete w/stainless steel appliances & granite countertop is open to the dining area and great room. First floor primary bedroom offers luxurious bathroom with dual vanity & oversized, walk-in shower. Secondary bedroom with full bath just off the great room. Upstairs are 2 additional bedrooms, full bath and loft area. Discover small-town charm and big-time value with The Porch at Du Pre in Buda by New Home Co. A new community with some of the region’s most attainable new single-family homes. Enjoy the great outdoors at the community park and over 268 acres of open space in the city. You can wander and work in Austin just 15 minutes away. Schedule your appointment today to learn more about The Porch at Du Pre!
$441,990
353 Orleanian Dr Buda, TX 78610
- Type:
- Single Family
- Sq.Ft.:
- 2,267
- Status:
- Active
- Beds:
- 3
- Lot size:
- 0.09 Acres
- Year built:
- 2024
- Baths:
- 3.00
- MLS#:
- 9451358
- Subdivision:
- The Porch At Du Pre Sub
ADDITIONAL INFORMATION
Fall 2024 Completion. Experience the New Home Co. difference! Nichole A Plan. Currently being built. Your Energy Star Qualified Home has it all! 3 bed/2.5 bath/ 2-car garage, covered patio. Island kitchen complete w/stainless steel appliances & granite countertop is open to the dining area and great room. All bedrooms are upstairs. Primary bedroom offers luxurious bathroom with dual vanity & oversized, walk-in shower. Also upstairs are 2 additional bedrooms, full bath and loft area. Discover small-town charm and big-time value with The Porch at Du Pre in Buda by New Home Co. A new community with some of the region’s most attainable new single-family homes. Enjoy the great outdoors at the community park and over 268 acres of open space in the city. You can wander and work in Austin just 15 minutes away. Schedule your appointment today to learn more about The Porch at Du Pre!
$495,000
509 Oleander Loop Buda, TX 78610
- Type:
- Single Family
- Sq.Ft.:
- 2,193
- Status:
- Active
- Beds:
- 4
- Lot size:
- 0.17 Acres
- Year built:
- 2022
- Baths:
- 3.00
- MLS#:
- 6444242
- Subdivision:
- Sunfield Ph Three Sec Five C
ADDITIONAL INFORMATION
Like-new 2022 Brightland home with all the upgrades you could dream of! This stunning property features laminate wood flooring throughout, offering a seamless flow into 4 spacious bedrooms and 3 baths. The primary bedroom is a retreat, boasting large windows that flood the room with natural light. Its en-suite bathroom is equally impressive with double vanities and a walk-in shower, tiled from floor to ceiling. The open floor plan is perfect for entertaining, highlighted by a large breakfast bar, gorgeous backsplash, gas stove, and quartz countertops. Nestled in the highly sought-after Sunfield subdivision, residents enjoy a wealth of amenities, including multiple playgrounds and pools.
$248,500
208 Guemal Rd Buda, TX 78610
- Type:
- Single Family
- Sq.Ft.:
- 1,312
- Status:
- Active
- Beds:
- 3
- Lot size:
- 0.11 Acres
- Year built:
- 2018
- Baths:
- 2.00
- MLS#:
- 6601728
- Subdivision:
- Shadow Creek Ph Nine Sec Two
ADDITIONAL INFORMATION
Opportunity! Major price drop for quick sale, great property at a great price for owner occupant or as an investment to add to your portfolio, property will rent out for $1750-$1850 currently in this market. Welcome to this gorgeous one-story home, offering an inviting open floor plan that seamlessly blends the kitchen, dining, and family rooms. The chef's kitchen features stunning granite countertops, a spacious island with a breakfast bar, and a gas range—perfect for meal prep and casual dining. The airy design creates a wonderful flow for entertaining and everyday living. The home boasts three well-sized bedrooms, including a primary suite with its own en suite bathroom for added privacy and comfort. The other two bedrooms are spacious, providing flexibility for family, guests, or a home office. Step outside to the backyard, where a wood fence ensures privacy, and a patio offers a perfect spot for relaxing or outdoor dining. A two-car garage rounds out this beautiful, move-in-ready home! Discounted rate options and no lender fee future refinancing may be available for qualified buyers of this home.
$549,890
209 Durian Loop Buda, TX 78610
- Type:
- Single Family
- Sq.Ft.:
- 3,050
- Status:
- Active
- Beds:
- 4
- Lot size:
- 0.18 Acres
- Year built:
- 2024
- Baths:
- 3.00
- MLS#:
- 2319887
- Subdivision:
- Sunfield
ADDITIONAL INFORMATION
Story Rosewood Floorplan Featuring 4 Bedrooms & 2.5 Bathrooms, Upgraded Cooktop, Study, Full Sprinkler/Sod in Front & Rear Yards. See Agent for Details on Finish Out. Available November.
- Type:
- Single Family
- Sq.Ft.:
- 1,434
- Status:
- Active
- Beds:
- 3
- Lot size:
- 0.12 Acres
- Year built:
- 2013
- Baths:
- 2.00
- MLS#:
- 2676632
- Subdivision:
- Stonefield Sec Six
ADDITIONAL INFORMATION
This charming one-story home features 3 bedrooms and 2 bathrooms, boasting high ceilings and an open floor plan that creates a spacious and inviting atmosphere. The bright living areas flow seamlessly into the kitchen and dining spaces, perfect for entertaining or relaxing. The master suite offers a private retreat with a well-appointed en-suite bathroom. Located in a vibrant neighborhood, residents enjoy access to its community amenities such as a pool!
$445,595
574 Sugar Cane Rd Buda, TX 78610
- Type:
- Single Family
- Sq.Ft.:
- 2,264
- Status:
- Active
- Beds:
- 3
- Lot size:
- 0.24 Acres
- Year built:
- 2023
- Baths:
- 2.00
- MLS#:
- 3332553
- Subdivision:
- Sunfield Ph Five Sec Four
ADDITIONAL INFORMATION
Welcome to your dream home! This stunning 3-bedroom, 1- study room 2-bathroom residence offers the perfect blend of modern comfort and elegant design. As you enter, you’ll be greeted by high ceilings that create a spacious and airy atmosphere throughout. The heart of the home is a beautifully upgraded kitchen, featuring top-of-the-line appliances and stylish finishes that make cooking a joy. The expansive living area seamlessly connects to a covered back patio, ideal for entertaining or relaxing outdoors, and the large backyard provides plenty of space for play and gardening. The primary suite is a true retreat, boasting a luxurious bath with high-end fixtures and a thoughtful design. Additional highlights include a large 2-car garage for ample storage and convenience. With $30,000 in recent upgrades, this home offers modern features and finishes that truly set it apart. Don’t miss the opportunity to make this exceptional property yours!
- Type:
- Single Family
- Sq.Ft.:
- 1,681
- Status:
- Active
- Beds:
- 3
- Lot size:
- 0.13 Acres
- Year built:
- 2024
- Baths:
- 2.00
- MLS#:
- 6087521
- Subdivision:
- Sunfield
ADDITIONAL INFORMATION
Envision yourself being swept off your feet by an airy, open floorplan that offers just the perfect amount of natural light. This home is named the "Sapphire Social" due to it's rich navy blue exterior that leaves you wanting more! When you enter this home, 12' sliding glass doors cover the entirety of the back wall which allows you to host social gatherings while allowing your guests to flow from indoor to outdoor seamlessly. With upgrades such as kitchen appliance layout, luxury vinyl plank through the main living areas, and stunning design comprised of elegant linen and navy cabinetry pairing. Retreating to your low maintenance backyard has never felt as good as it does at 186 Flowering Senna. Retire to your spacious owner's retreat and spa-like owner's bathroom to unwind from your day in the place that you call "home". Call the David Weekley Sunfield Team for more information on this one of a kind gem "sapphire social". Our EnergySaver™ Homes offer peace of mind knowing your new home in Buda is minimizing your environmental footprint while saving energy. Square Footage is an estimate only; actual construction may vary.
- Type:
- Single Family
- Sq.Ft.:
- 2,026
- Status:
- Active
- Beds:
- 3
- Lot size:
- 0.12 Acres
- Year built:
- 2024
- Baths:
- 2.00
- MLS#:
- 6433477
- Subdivision:
- Sunfield
ADDITIONAL INFORMATION
Step into your new home now available in Sunfield! This charming 3-bedroom, 2-bathroom haven welcomes you with a gourmet kitchen that's sure to inspire culinary adventures, an enclosed study to host your work from home convenience and so much more. Sunlight streams through large windows, accentuating the airy ambiance created by lofty 10' ceilings and an open-concept layout, perfect for hosting gatherings with friends and family. Outside, the low-maintenance yard offers a serene retreat for relaxation or outdoor fun. Nestled in a master-planned community, you'll enjoy access to a plethora of amenities, from parks and pools to trails and more. Experience the joy of comfortable living and endless entertainment possibilities in this wonderful abode within a welcoming neighborhood. Call the David Weekley’s Sunfield Team to begin your #LivingWeekley adventure with this new home in Buda, Texas! Our EnergySaver™ Homes offer peace of mind knowing your new home in Buda is minimizing your environmental footprint while saving energy. Square Footage is an estimate only; actual construction may vary.
$495,000
188 Blushing Dr Buda, TX 78610
- Type:
- Single Family
- Sq.Ft.:
- 2,739
- Status:
- Active
- Beds:
- 4
- Lot size:
- 0.14 Acres
- Year built:
- 2018
- Baths:
- 4.00
- MLS#:
- 8814551
- Subdivision:
- White Oak Preserve Sec Two
ADDITIONAL INFORMATION
Discover a harmonious blend of classic charm and contemporary elegance in this stunning two-story home. Nestled in a picturesque community, this residence offers the perfect balance of comfort, style, and functionality. As you approach, the inviting brick and stone facade sets the stage for the beauty within. Step inside to a grand two-story foyer bathed in natural light, where soaring ceilings and a stylish tile entryway create a welcoming ambiance. Explore the open-concept living space where the kitchen, dining room, and living area seamlessly flow together. The modern kitchen, featuring a central island, recessed lighting, and pendant lights, is a chef's dream. Imagine entertaining guests in this spacious area, where ample seating options provide comfort and convenience. Escape to your private sanctuary in the primary bedroom, located on the main floor. With elevated ceilings, plush carpet, and a ceiling fan, this room offers a serene retreat. The en-suite bathroom boasts luxurious features like tile flooring, granite countertops, dual sinks, and a step-in shower. Upstairs, you'll find a versatile open loft area that can be customized to suit your needs. Whether you envision a game room, a second living space, or a creative studio, this space offers endless possibilities. Additionally, the house features three bedrooms, including one with a full bath that's like a mini-master. Step outside to your private backyard oasis. The wooden privacy fence and shade trees create a peaceful retreat for relaxation and entertaining. Enjoy the covered back patio, complete with a ceiling fan, for comfortable outdoor dining and relaxation. Experience the blend of modern living and timeless charm. This exceptional home offers a lifestyle of comfort, style, and convenience. Community dog park, pool, sports court, sidewalks. Bonus: The house has an office at the entrance and no back neighbors, backing up to the community pool.
$399,900
345 Carolyns Way Buda, TX 78610
- Type:
- Single Family
- Sq.Ft.:
- 2,732
- Status:
- Active
- Beds:
- 5
- Lot size:
- 0.21 Acres
- Year built:
- 2000
- Baths:
- 3.00
- MLS#:
- 3879561
- Subdivision:
- Creekside Park Sec 4
ADDITIONAL INFORMATION
This stunning two-story home features five spacious bedrooms and 2.5 modern bathrooms. Recently updated with new exterior and interior paint, it boasts luxurious vinyl plank flooring throughout the living areas and plush new carpeting in the bedrooms. The inviting kitchen, complete with sleek quartz countertops and stainless steel appliances—including a microwave, range, and dishwasher—opens seamlessly into the family room, perfect for both everyday living and entertaining. The primary suite is conveniently located on the main level, while the upper floor includes additional bedrooms and a versatile loft area. NEW HVAC!
- Type:
- Single Family
- Sq.Ft.:
- 2,304
- Status:
- Active
- Beds:
- 3
- Lot size:
- 0.11 Acres
- Year built:
- 2022
- Baths:
- 3.00
- MLS#:
- 9720772
- Subdivision:
- Turners Crossing
ADDITIONAL INFORMATION
**Stunning 2022-Built Home with Gourmet Kitchen, Natural Light, and Luxurious Finishes!** This beautifully crafted **2022-built** home is filled with modern elegance and thoughtful design. The heart of the home is a **gourmet kitchen** featuring a **wall-mounted single oven**, **built-in gas cooktop**, large **undermount sink**, sleek **quartz countertops**, and **grey matte shaker-style cabinets**—ideal for any chef or entertainer. The open living space is bathed in natural light, thanks to **double sliding patio doors** and large windows that brighten the entire area. Upstairs, the luxurious **primary bedroom** features an ensuite with **floor-to-ceiling tile** in both the shower and separate bathtub area, with a **mudset tile floor** in the shower for a spa-like experience. Also upstairs are two additional bedrooms and a versatile **flex area**, perfect for a home office, playroom, or lounge space. This home is the perfect blend of modern style, comfort, and practicality!

Listings courtesy of Unlock MLS as distributed by MLS GRID. Based on information submitted to the MLS GRID as of {{last updated}}. All data is obtained from various sources and may not have been verified by broker or MLS GRID. Supplied Open House Information is subject to change without notice. All information should be independently reviewed and verified for accuracy. Properties may or may not be listed by the office/agent presenting the information. Properties displayed may be listed or sold by various participants in the MLS. Listings courtesy of ACTRIS MLS as distributed by MLS GRID, based on information submitted to the MLS GRID as of {{last updated}}.. All data is obtained from various sources and may not have been verified by broker or MLS GRID. Supplied Open House Information is subject to change without notice. All information should be independently reviewed and verified for accuracy. Properties may or may not be listed by the office/agent presenting the information. The Digital Millennium Copyright Act of 1998, 17 U.S.C. § 512 (the “DMCA”) provides recourse for copyright owners who believe that material appearing on the Internet infringes their rights under U.S. copyright law. If you believe in good faith that any content or material made available in connection with our website or services infringes your copyright, you (or your agent) may send us a notice requesting that the content or material be removed, or access to it blocked. Notices must be sent in writing by email to [email protected]. The DMCA requires that your notice of alleged copyright infringement include the following information: (1) description of the copyrighted work that is the subject of claimed infringement; (2) description of the alleged infringing content and information sufficient to permit us to locate the content; (3) contact information for you, including your address, telephone number and email address; (4) a statement by you that you have a good faith belief that the content in the manner complained of is not authorized by the copyright owner, or its agent, or by the operation of any law; (5) a statement by you, signed under penalty of perjury, that the inf
Buda Real Estate
The median home value in Buda, TX is $430,000. This is lower than the county median home value of $437,800. The national median home value is $338,100. The average price of homes sold in Buda, TX is $430,000. Approximately 68.23% of Buda homes are owned, compared to 28.26% rented, while 3.51% are vacant. Buda real estate listings include condos, townhomes, and single family homes for sale. Commercial properties are also available. If you see a property you’re interested in, contact a Buda real estate agent to arrange a tour today!
Buda, Texas has a population of 14,348. Buda is more family-centric than the surrounding county with 43.79% of the households containing married families with children. The county average for households married with children is 36.07%.
The median household income in Buda, Texas is $87,571. The median household income for the surrounding county is $71,061 compared to the national median of $69,021. The median age of people living in Buda is 36.2 years.
Buda Weather
The average high temperature in July is 95.1 degrees, with an average low temperature in January of 38.9 degrees. The average rainfall is approximately 35.9 inches per year, with 0.3 inches of snow per year.


