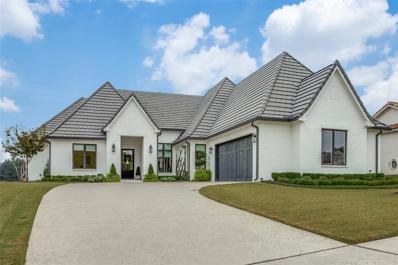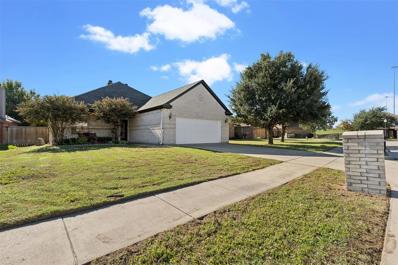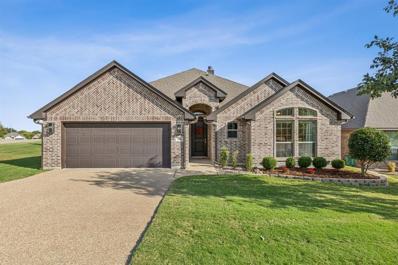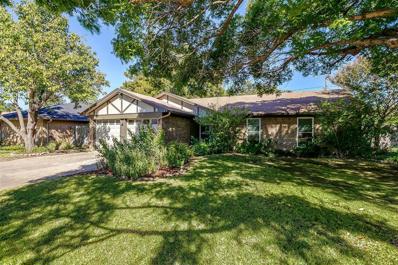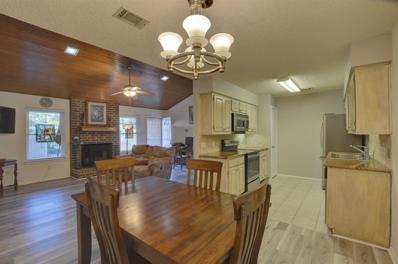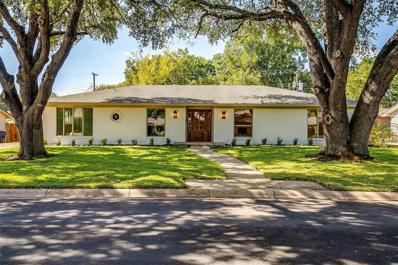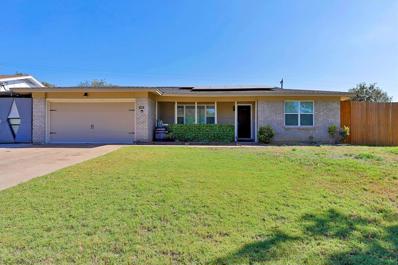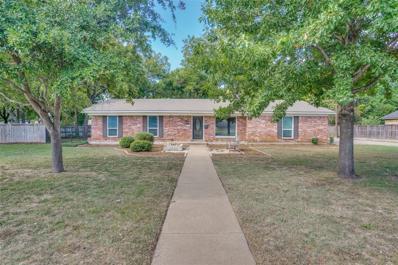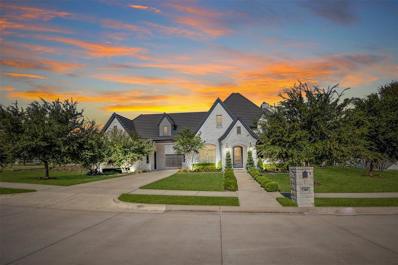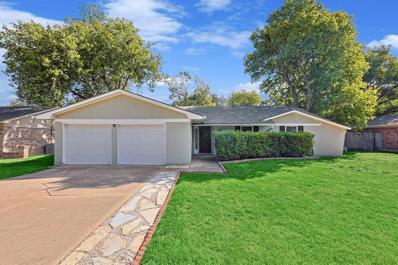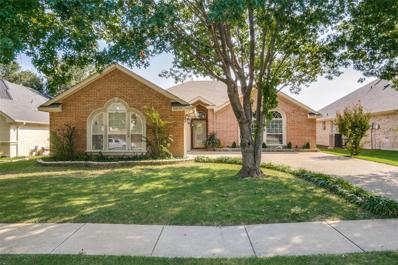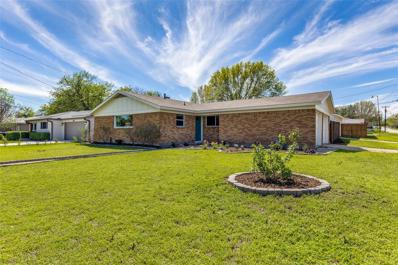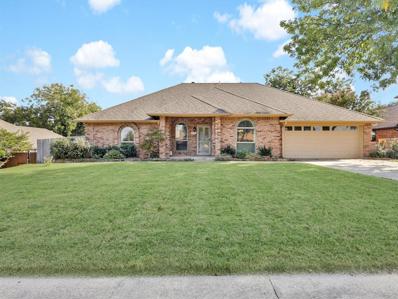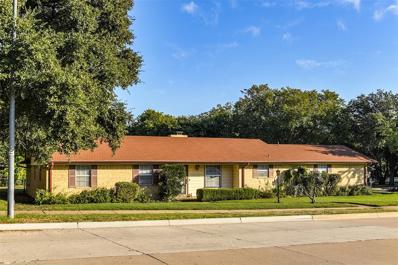Benbrook TX Homes for Sale
- Type:
- Single Family
- Sq.Ft.:
- 1,955
- Status:
- Active
- Beds:
- 3
- Lot size:
- 0.22 Acres
- Year built:
- 1968
- Baths:
- 2.00
- MLS#:
- 20781051
- Subdivision:
- Pecan Valley
ADDITIONAL INFORMATION
This charming 1,955-square-foot single-family home offers 3 spacious bedrooms and 2 beautifully updated bathrooms, making it a perfect fit for modern living. The well-designed layout features a kitchen and bathrooms adorned with elegant granite countertops. The freshly painted interior provides a clean and inviting atmosphere, ready for your personal touch. Outside, you'll find a fully fenced yard ideal for privacy and outdoor activities, along with a convenient 2-car garage located at the back of the house. With plenty of additional parking space, this home is perfect for both family gatherings and entertaining guests.
$1,295,000
5105 Cuesta Lane Benbrook, TX 76126
- Type:
- Single Family
- Sq.Ft.:
- 3,313
- Status:
- Active
- Beds:
- 4
- Lot size:
- 0.3 Acres
- Year built:
- 2019
- Baths:
- 3.00
- MLS#:
- 20774317
- Subdivision:
- La Cantera-Team Ranch Ph Iii
ADDITIONAL INFORMATION
Rare opportunity with luxury and security, located in the exclusive gated community of sought after La Cantera at Team Ranch. This beautiful one story home boast in open concept living area with a four bedrooms, three baths as well as an office. This home exudes quality in elegance with high and finishes throughout. The chefâs kitchen with a large marble waterfall island is equipped with Thermador appliances, including a double oven. Other finishes include high gloss, paint, hardwood floors, marble countertops, and flooring. Large primary with separate vanities and a custom walk-in closet. Surround sound in the living, dining and outdoor areas make it the perfect spot for entertaining family, and friends. You will feel as if you have your own private oasis with green space on one side of the property and directly behind the house. Once outside, you will enjoy a serene covered porch with fireplace and and extended patio. They must see property just minutes to all that Fort Worth offers.
- Type:
- Single Family
- Sq.Ft.:
- 2,967
- Status:
- Active
- Beds:
- 4
- Lot size:
- 0.29 Acres
- Year built:
- 2024
- Baths:
- 4.00
- MLS#:
- 20777803
- Subdivision:
- Brookside
ADDITIONAL INFORMATION
â?¢ New boutique Modern Farmhouse home coming to Brookside! â?¢ Luxury vinyl wood-style flooring in entry, living, kitchen, bedrooms, game room and halls â?¢ Chefâ??s dream kitchen with an expansive eat-in island â?¢ Stainless kitchen appliances â?¢ Wood burning fireplace with tile surround â?¢ Signature brick arch at entry â?¢ Spacious master bathroom with freestanding tub and separate shower â?¢ Designer lighting and tiles throughout â?¢ Full landscaping package with irrigation and more! â?¢ Loaded wi Ask about our incentives! Buyer or buyers agent to verify all information.
- Type:
- Single Family
- Sq.Ft.:
- 1,411
- Status:
- Active
- Beds:
- 3
- Lot size:
- 0.21 Acres
- Year built:
- 1978
- Baths:
- 2.00
- MLS#:
- 20772496
- Subdivision:
- Timber Creek Add
ADDITIONAL INFORMATION
Adorable Home awaiting its new owners in the absolute perfect location!!You will feel right at home as soon as you walk into this beauty with its lovely vaulted ceilings and decorative wood burning fireplace!! Beautiful light, bright and open floor plan with the ever so coveted porcelain wood tile floors throughout the home. No Carpet here! Just stylish easy to maintain flooring! Awesome Kitchen opens up to a spacious living area with French doors that overlooks large backyard with patio!!! Perfect for making lasting memories with family and friends!!! The shed in the back corner is a nice bonus! Primary suite offers ensuite bath with new vanity, mirror and walk in closet! Secondary bedrooms are spacious and the split bedroom plan allows for extra privacy! Seller is providing buyer with refrigerator, washer and dryer!! Easy access to highways and schools! Close to lots of shopping, dining, Benbrook Lake and Dutch Brand Park! This home is cute as a button! Come and take a look!
- Type:
- Single Family
- Sq.Ft.:
- 1,760
- Status:
- Active
- Beds:
- 3
- Lot size:
- 0.18 Acres
- Year built:
- 1990
- Baths:
- 2.00
- MLS#:
- 20770373
- Subdivision:
- Winchester
ADDITIONAL INFORMATION
Discover the charm of this delightful 3 bedroom single story home located in sought after Winchester in Benbrook. The flexible open floor plan effortlessly connects the living room, featuring a cozy wood-burning fireplace, with the dining area and the spacious, updated kitchen. You'll appreciate the modern touches, including quartz countertops and a smooth cooktop range. Freshly painted interior and updated flooring throughout. The master suite offers a serene retreat with dual sinks, a garden tub, a separate shower, and a large walk-in closet. Two additional bedrooms and a full bath provide ample space for family or guests. Outside, the spacious backyard with an extended, upgraded patio is perfect for pets, play, or simply relaxing or entertaining. Conveniently located close to the freeway, amenities, schools, and parks, this home truly is a must-see!
$339,500
8457 Arroyo Lane Benbrook, TX 76126
- Type:
- Single Family
- Sq.Ft.:
- 1,722
- Status:
- Active
- Beds:
- 4
- Lot size:
- 0.22 Acres
- Year built:
- 2006
- Baths:
- 3.00
- MLS#:
- 20770433
- Subdivision:
- La Bandera At Team Ranch
ADDITIONAL INFORMATION
Nice Benbrook Home located in La Bandera Addition. Nice 4-bedroom 2.5 bath home on quiet cul de sac street backing up to peaceful greenspace. Open sunny kitchen with granite counter tops, smooth top range, tile backsplash, breakfast bar, walk in pantry, and built in microwave and appliances. Nice family room with wood look ceramic tiles and wood burning fireplace. Spacious primary bedroom with a bay window setting area. Large primary bathroom with large walk-in shower, relaxing garden tub, double vanity and walk in closet. Big fenced in back yard. 30 year composition roof.
$450,000
23 Legend Road Benbrook, TX 76132
- Type:
- Single Family
- Sq.Ft.:
- 2,348
- Status:
- Active
- Beds:
- 3
- Lot size:
- 0.42 Acres
- Year built:
- 1970
- Baths:
- 3.00
- MLS#:
- 20744891
- Subdivision:
- Mont Del Estates Add
ADDITIONAL INFORMATION
LOCATION * LOCATION * LOCATION * DON'T MISS THIS OPPORTUNITY TO GET INTO THE EVER POPULAR MONT DEL ESTATES!!! This diamond in the rough offers so much potential. You will find many CUSTOM features...built in book shelves, abundant storage, swinging door from kitchen to formal dining, vaulted ceiling, 2 fireplaces, wet bar and a great foyer to greet guests. Sitting on a generous sized corner lot with circle drive providing great space for off street parking. Lots of room in this floor design for living and entertaining. With 2 living and 2 dining areas the possibilities are endless! This is an estate and is priced to sell AS IS.
- Type:
- Single Family
- Sq.Ft.:
- 2,214
- Status:
- Active
- Beds:
- 3
- Lot size:
- 0.2 Acres
- Year built:
- 2018
- Baths:
- 2.00
- MLS#:
- 20752862
- Subdivision:
- Whitestone Ranch Ph 4
ADDITIONAL INFORMATION
Like-new single-owner Steve Hawkins home sitting on a corner lot in an exclusive section of Whitestone Ranch. Zoned for highly-desirable Rolling Hills Elementary! As you enter, you're greeted by wood-look tile that gives you stylish and durable flooring throughout the common areas. The wide-open layout of the home is flooded with natural light and gives you an ideal space for hosting friends and family. 10-foot ceilings create an open and inviting feel for the space, and the tiled fireplace adds a touch of character. The brilliantly designed kitchen is outfitted with sleek quartz countertops, shaker cabinets, stainless steel appliances, subway tile backsplash, and decorative drop lighting. The massive island features cabinets on both sides of the islands, providing you with tons of extra storage space. The private primary suite is highlighted by a huge en suite bath with walk-in shower, dual vanities, garden tub and walk-in closet with automatic lighting. Enjoy the spacious back yard afforded by the corner lot from the comfort of the covered patio. Enjoy scenic walks along Whitestone Ranch Golf Course, which runs behind the west side of Prestwick Terrace, up to brand-new Rolling Hills Elementary!
$295,000
1805 Prince Drive Benbrook, TX 76126
- Type:
- Single Family
- Sq.Ft.:
- 1,445
- Status:
- Active
- Beds:
- 3
- Lot size:
- 0.19 Acres
- Year built:
- 1980
- Baths:
- 2.00
- MLS#:
- 20759126
- Subdivision:
- Greenbriar Add
ADDITIONAL INFORMATION
Come and see this warm & welcoming home in the award winning small town of Benbrook! The spacious living area with pretty vaulted ceilings features a brick fireplace and wood-style flooring. Your kitchen has plenty of storage and room to gather with friends! Relax in your primary bedroom with an en suite bath, large shower, double vanity & walk in closet. Large private backyard includes a covered patio and has plenty of room for a pool! Close to excellent Benbrook Elementary, Middle & High Schools, Castle Park, Benbrook Lake, horse stables, golf courses and Trinity Trails! One exit away from Bryant Irvin shopping, and 15 minutes to downtown Fort Worth! Welcome home!
- Type:
- Townhouse
- Sq.Ft.:
- 1,119
- Status:
- Active
- Beds:
- 2
- Lot size:
- 0.1 Acres
- Year built:
- 1983
- Baths:
- 2.00
- MLS#:
- 20764624
- Subdivision:
- Timber Creek Add
ADDITIONAL INFORMATION
Charming 2-bedroom, 2-bath townhouse nestled in a quiet interior lot, offering extra privacy and less noise. Enjoy beautifully landscaped grounds throughout this well-maintained community. Amenities include a neighborhood pool perfect for relaxing, as well as covered parking for residents. Ideal for those seeking comfort and convenience in a serene setting!
$365,000
1118 Cozby Street Benbrook, TX 76126
- Type:
- Single Family
- Sq.Ft.:
- 2,019
- Status:
- Active
- Beds:
- 4
- Lot size:
- 0.22 Acres
- Year built:
- 1969
- Baths:
- 2.00
- MLS#:
- 20764536
- Subdivision:
- Benbrook Lakeside Add
ADDITIONAL INFORMATION
Welcome to highly sought Benbrook! ***$5000 in closing cost*** This property is located minutes away from major interstates and highways making commuting more convenient. Schools, restaurants, grocery, parks and more all surround this serene, well kept property. Over 2000 square feet of home with four bedrooms and two full bathrooms, the roof and carpet replaced September 2024, fresh paint throughout along with 2 living areas, breakfast nook and formal dining creating lots of space for hosting, gathering or using the extra space for your own purposes. With a concrete patio, powered workshop and two storage sheds on the exterior, giving lots of storage space and opportunities to construct this home into your own personal sanctuary.
- Type:
- Single Family
- Sq.Ft.:
- 2,242
- Status:
- Active
- Beds:
- 4
- Lot size:
- 0.23 Acres
- Year built:
- 1968
- Baths:
- 3.00
- MLS#:
- 20759946
- Subdivision:
- Russ Lo Valley Add
ADDITIONAL INFORMATION
Welcome to your stunningly remodeled home in Benbrook! This beautifully updated 4 bed, 3 bath property that features brand-new appliances and flooring throughout, creating a fresh and inviting atmosphere. The open floor plan is perfect for hosting holiday gatherings and entertaining guests. Nestled in a charming, established neighborhood with mature trees, this home offers both character and comfort. You'll appreciate the convenient side-entry driveway and carport, along with a spacious backyard that's ideal for outdoor entertaining. New Roof, HVAC ducting, attic installation, new appliances, lighting, updated bathrooms, flooring throughout, counter tops and cabinets. The list of upgrades go on and on. Must see & Don't miss your chance to make this dream home yours!
- Type:
- Single Family
- Sq.Ft.:
- 1,516
- Status:
- Active
- Beds:
- 3
- Lot size:
- 0.24 Acres
- Year built:
- 1959
- Baths:
- 2.00
- MLS#:
- 20761841
- Subdivision:
- Glen Avon Add
ADDITIONAL INFORMATION
Charming single story home in the desired Glen Avon neighborhood. Home boasts covered patio, large backyard, tall fence, solar panels and a peaceful front porch. The kitchen and breakfast area are open for easy entertaining and features white cabinets and built in oven. The primary bedroom is spacious, and the bathroom is newly remodeled. Secondary bedrooms are large, and the guest bathroom offers newly renovated tub and shower. The covered patio extends to the side of the home for tons of entertainment area. Quick access to Highway 820, I20, I30 and Downtown Ft. Worth.
- Type:
- Single Family
- Sq.Ft.:
- 1,725
- Status:
- Active
- Beds:
- 3
- Lot size:
- 0.26 Acres
- Year built:
- 1965
- Baths:
- 2.00
- MLS#:
- 20755858
- Subdivision:
- Brooks-Moreland Add
ADDITIONAL INFORMATION
$379,900
8116 Bangor Drive Benbrook, TX 76116
- Type:
- Single Family
- Sq.Ft.:
- 2,494
- Status:
- Active
- Beds:
- 4
- Lot size:
- 0.22 Acres
- Year built:
- 1964
- Baths:
- 2.00
- MLS#:
- 20754601
- Subdivision:
- Boston Heights Add
ADDITIONAL INFORMATION
THIS ONE IS A MUST SEE ...Picture a Vast Open Floor Plan with Crystal Clear Windows and Luxury Plank Vinyl Flooring Throughout. The Boho Chic Lighting Accents the Beautiful Quartz Countertops and Shiney New Stainless Steel Appliances. The Natural Light Brings the Sunshine Inside and Instantly Sparks a Mood of Peace and Tranquility. There is Ample Storage Space due to the New Cabinetry Installed in the Kitchen and Both Bathrooms. The Spacious Living Area is Open and Accented with a Warm and Cozy Woodburning Fireplace. The Formal Dining Area Promotes Lots of Family Time or Funs Nights Entertaining Friends and Guests for Dinner. When the Sun goes Down Retreat to the Spa Like Bathroom and Retire to Your Spacious Primary Suite. The Easy Going One Story Home Makes Life Feel More Special. You Deserve to Live a Lifestyle of Luxury without the Hasle of Doing the Work Yourself. Stop By and See for Yourself You Won't Be Disappointed!!! Oh, and there is Ample Room for Boat and or RV Parking Inside the Gated Yard.
$1,700,000
5300 Sendero Drive Benbrook, TX 76126
- Type:
- Single Family
- Sq.Ft.:
- 4,158
- Status:
- Active
- Beds:
- 4
- Lot size:
- 0.44 Acres
- Year built:
- 2015
- Baths:
- 4.00
- MLS#:
- 20757288
- Subdivision:
- La Cantera-Team Ranch Ph Iii
ADDITIONAL INFORMATION
Welcome to this stunning 4-bedroom, 3.5-bathroom home in the gated community of La Cantera at Team Ranch, where serene views of greenspace meet elegant design. As you enter, you'll find designer lighting and gleaming hardwood floors throughout the open layout. The elegant office off the entry is perfect for remote work, while the formal dining room invites memorable gatherings. The expansive living room features a breathtaking cathedral ceiling that creates a bright and airy atmosphere. At the heart of the home is the gourmet kitchen, showcasing an oversized granite island, double convection ovens, a warming drawer, a butlerâs pantry, and ample cabinet spaceâperfect for culinary enthusiasts. Entertainment is easy with a spacious media room, and a versatile exercise room in the primary closet can serve as an additional office. Step outside to a large, covered patio that overlooks a low-maintenance turf backyard. The homeâs beautiful stone structure and concrete tile roof provide timeless elegance. A three-car garage with a porte cochere and a convenient mudroom complete this remarkable residence. Schedule your private tour today to experience the luxurious lifestyle awaiting you in La Cantera at Team Ranch!
- Type:
- Single Family
- Sq.Ft.:
- 1,493
- Status:
- Active
- Beds:
- 4
- Lot size:
- 0.21 Acres
- Year built:
- 1973
- Baths:
- 2.00
- MLS#:
- 20756012
- Subdivision:
- Timber Creek Add
ADDITIONAL INFORMATION
Welcome to this delightful home, perfect for families and located in the Benbrook school district. Featuring a split floor plan with 4 spacious bedrooms, this property offers both comfort and privacy. The kitchen includes a brand-new dishwasher installed in February 2024, and the outdoor space has been recently upgraded with a new fence and patio repairs completed in July 2024. Enjoy the convenience of updated garage doors with remotes, installed in January 2021. Washer and dryer are included with the home. Step outside to the patio and generous backyard, perfect for entertaining, with a storage shed for your tools or hobbies. The spacious backyard provides plenty of room for outdoor fun, whether you're hosting a gathering or letting kids and pets run and play. Donât miss out on this move-in-ready gem!
- Type:
- Single Family
- Sq.Ft.:
- 2,491
- Status:
- Active
- Beds:
- 4
- Lot size:
- 0.25 Acres
- Year built:
- 1988
- Baths:
- 2.00
- MLS#:
- 20756560
- Subdivision:
- Trail Ridge Sub
ADDITIONAL INFORMATION
SELLING UNDER MARKET VALUE FOR QUICK SALE -- ALL OFFERS DUE BY SUNDAY 12-22 AT 5PM -- PROPERTY BEING SOLD AS IS! Welcome to this thoughtfully updated residence at 10213 Trail Ridge Drive, nestled in the charming community of Benbrook. This modern haven boasts four spacious bedrooms and two pristine bathrooms. The heart of the home showcases a gorgeous kitchen with quartz countertops, a double oven, gas stovetop, and updated lighting. A versatile flex space offers options for an additional bedroom, formal dining, or a second living area-office. Outside, enjoy a covered patio and a large in ground pool, providing ample privacy for relaxation. A new roof in 2024 adds to the home's appeal. Immerse yourself in the seamless blend of contemporary design and timeless elegance, making this property a true gem.
- Type:
- Single Family
- Sq.Ft.:
- 2,031
- Status:
- Active
- Beds:
- 3
- Lot size:
- 0.16 Acres
- Year built:
- 2003
- Baths:
- 2.00
- MLS#:
- 20753779
- Subdivision:
- Whitestone Ranch Add
ADDITIONAL INFORMATION
This is one of the first homes built in the neighborhood and it sits on the 7th hole of Whitestone Golf Course! You will enjoy the stunning views from the covered patio. There's a gas line to the outdoor grill and wrought iron fencing. The natural lighting complements the inside of the home with it's spit floor plan and vaulted ceilings. It has a private entry to and from the covered patio from the living area and the primary bedroom. It has all of the necessities, along with extras such as, built in wine cooler, gas cooktop, laminate wood flooring, wrap around breakfast bar, stainless steel appliances, a pantry, and jetted garden tub in primary bathroom. It is spacious and perfect for family and entertaining.
$449,900
7278 VelvetLeaf Benbrook, TX 76126
- Type:
- Single Family
- Sq.Ft.:
- 1,899
- Status:
- Active
- Beds:
- 4
- Lot size:
- 0.14 Acres
- Year built:
- 2023
- Baths:
- 2.00
- MLS#:
- 20755746
- Subdivision:
- Whitestone Point
ADDITIONAL INFORMATION
New construction,Benbrook Schools. Ready spring 2024
- Type:
- Single Family
- Sq.Ft.:
- 2,344
- Status:
- Active
- Beds:
- 4
- Lot size:
- 0.16 Acres
- Year built:
- 2023
- Baths:
- 2.00
- MLS#:
- 20755711
- Subdivision:
- Whitestone Crest
ADDITIONAL INFORMATION
Custom Built Steve Hawkins Home a name that can be trusted for over 40 years. Steve believes in quality of construction that starts with a solid rebar slab foundation with a 10-year warranty. High energy efficient homes that come with sprayed in foam insulation, vinyl double pane windows, gas heat and radiant barrier decking. Outstanding finish out work throughout with custom cabinets, ceramic wood look tile floors, quartz countertops, heavy 30-year composition roofing, quality fixtures and finished out garages. Well-designed free flowing floor plan where every inch is usable space. This home also includes garage door openers, wired alarm system, sprinkler system, and aggregate finished drive and sidewalk. For a limited time only,Now to top it off there is no better City then Benbrook. Low crime, good schools, YMCA, trails, lake, park,
- Type:
- Single Family
- Sq.Ft.:
- 2,612
- Status:
- Active
- Beds:
- 3
- Lot size:
- 0.21 Acres
- Year built:
- 2023
- Baths:
- 3.00
- MLS#:
- 20755704
- Subdivision:
- Whitestone Heights Add
ADDITIONAL INFORMATION
New Construction. 3 Bed 3 Bath in the amazing Whitestone Heights Neighborhood.
$299,000
1200 Estes Street Benbrook, TX 76126
- Type:
- Single Family
- Sq.Ft.:
- 1,680
- Status:
- Active
- Beds:
- 3
- Lot size:
- 0.17 Acres
- Year built:
- 1959
- Baths:
- 2.00
- MLS#:
- 20752564
- Subdivision:
- Benbrook Lakeside Add
ADDITIONAL INFORMATION
Welcome to your dream home in the heart of Benbrook! This beautifully renovated property offers the perfect blend of modern convenience and timeless charm. Situated in a desirable neighborhood, this home is sure to impress even the most discerning buyers. Nestled in the sought-after community of Benbrook, this home offers convenience and accessibility. Stylish Upgrades: Step inside to discover a wealth of updates throughout the home, including new windows and flooring that add a touch of contemporary elegance to every room. Gourmet Kitchen: tastefully updated with modern fixtures, sleek countertops, and stainless steel appliances. Spa-like Bathrooms: Both bathrooms have been renovated to offer a spa-like experience. Primary Suite: Retreat to the primary bedroom, complete with a generous walk-in closet and en-suite bathroom, providing a private sanctuary. Additional Workshop: features a two-car garage and shop area. Don't miss out on the opportunity to make this beautiful home yours.
- Type:
- Single Family
- Sq.Ft.:
- 2,094
- Status:
- Active
- Beds:
- 4
- Lot size:
- 0.22 Acres
- Year built:
- 1985
- Baths:
- 2.00
- MLS#:
- 20750213
- Subdivision:
- Westpark Estates
ADDITIONAL INFORMATION
Beautiful home with vaulted ceiling and skylights in living with view of sparkling pool. Updated cabinetry throughout, large enclosed sunroom with slider doors. Kitchen updated with double undermount stainless steel sink and hot water spicket, granite countertops, electric cooktop, undercabinet lighting and black stainless refrigerator. Energy efficient Pella windows and wooden plantation shutters throughout. The guest bath has skylight and has been updated with full size standup shower with fold down seat attached to the wall and railing. The primary bathroom has skylight and has been updated with two vanity areas and two walk-in closets, separate soaking tub and shower. Wood look laminate flooring in living areas and bedrooms. Ceramic tile in kitchen and bathrooms. Two driveways with one on the side of the home accessing large 12 x 19 metal storage building (can fit a car), smaller storage building and greenhouse. The attic has R-49 insulation, and roof is Class 4, 50-year roof.
- Type:
- Single Family
- Sq.Ft.:
- 1,885
- Status:
- Active
- Beds:
- 3
- Lot size:
- 0.26 Acres
- Year built:
- 1972
- Baths:
- 2.00
- MLS#:
- 20747999
- Subdivision:
- Westpark Add
ADDITIONAL INFORMATION
I'll be home for Christmas... in my dreams I remember a single story ranch nestled on a corner lot at the end of a serene cul-de-sac in Benbrook. This charming one-owner 3-bedroom home exudes tranquility with classic detailing. Experience the seamless synergy of a flowing floorplan where open spaces intertwine to create effortless entertaining areas for the holidays or a cozy environment for everyday family activities. Step into the heart of the home where culinary magic comes to life in this functional u-shaped kitchen where I can smell the turkey cooking. This inviting space boasts of an oversized prep island that truly steals the spotlight. Beautifully proportioned primary suite features an updated bath offering a dreamy, oversized walk-in shower. Both auxiliary bedrooms feature a built-in desk and dual closets for a perfect balance between practicality and aesthetics. Side-entry garage enhances the curb appeal while providing convenience and maximizing the property's aesthetic appeal. Refreshed in today's color palette that compliments today's trends, this home is a must see. Oh it wasn't a dream, it's perfect and I can be moved in for Christmas.

The data relating to real estate for sale on this web site comes in part from the Broker Reciprocity Program of the NTREIS Multiple Listing Service. Real estate listings held by brokerage firms other than this broker are marked with the Broker Reciprocity logo and detailed information about them includes the name of the listing brokers. ©2024 North Texas Real Estate Information Systems
Benbrook Real Estate
The median home value in Benbrook, TX is $313,800. This is higher than the county median home value of $310,500. The national median home value is $338,100. The average price of homes sold in Benbrook, TX is $313,800. Approximately 63.14% of Benbrook homes are owned, compared to 28.93% rented, while 7.93% are vacant. Benbrook real estate listings include condos, townhomes, and single family homes for sale. Commercial properties are also available. If you see a property you’re interested in, contact a Benbrook real estate agent to arrange a tour today!
Benbrook, Texas has a population of 24,248. Benbrook is less family-centric than the surrounding county with 34.16% of the households containing married families with children. The county average for households married with children is 34.97%.
The median household income in Benbrook, Texas is $76,348. The median household income for the surrounding county is $73,545 compared to the national median of $69,021. The median age of people living in Benbrook is 38.4 years.
Benbrook Weather
The average high temperature in July is 95.4 degrees, with an average low temperature in January of 34.1 degrees. The average rainfall is approximately 35.3 inches per year, with 1.1 inches of snow per year.

