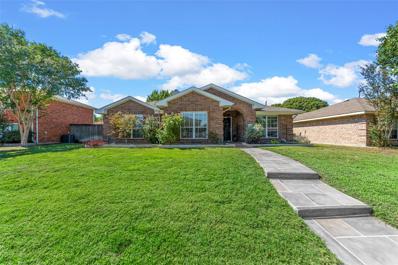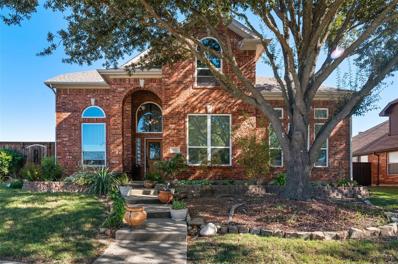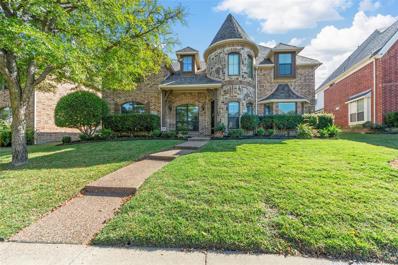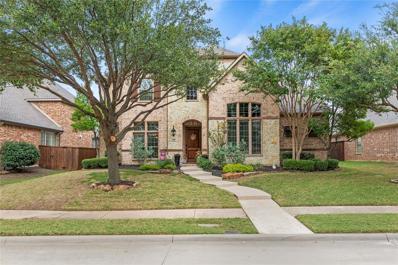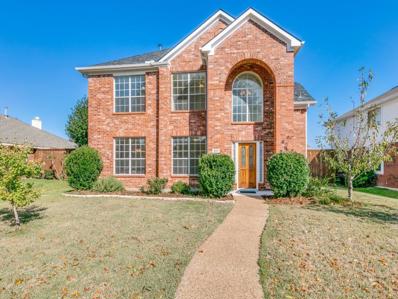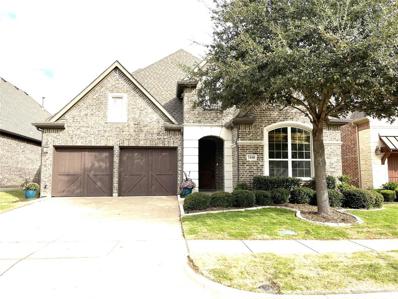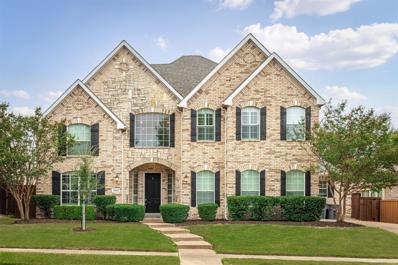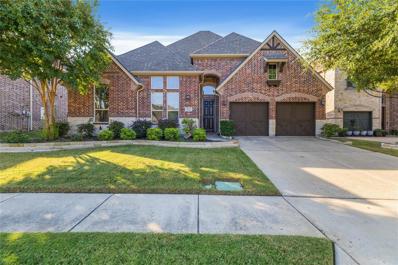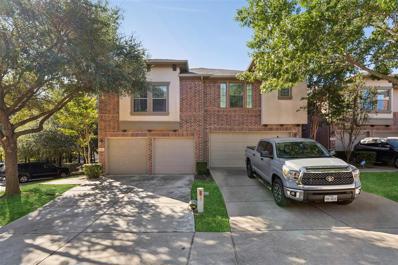Allen TX Homes for Sale
Open House:
Saturday, 1/11 1:00-3:00PM
- Type:
- Single Family
- Sq.Ft.:
- 3,231
- Status:
- Active
- Beds:
- 4
- Lot size:
- 0.21 Acres
- Year built:
- 2004
- Baths:
- 3.00
- MLS#:
- 20779116
- Subdivision:
- Orchards Ph 1
ADDITIONAL INFORMATION
Welcome to your dream home in the heart of Allen! This charming 4-bedroom, 2.1-bath residence offers a perfect blend of comfort and modern living. As you enter, you're greeted by a spacious foyer that flows into a bright and airy living area, ideal for family gatherings or entertaining guests. The well-appointed kitchen features updated appliances, ample cabinetry, and a cozy breakfast nook that overlooks the backyard. Retreat to the primary suite, which boasts an ensuite bathroom complete with dual sinks, a soaking tub, and a separate shower. The additional bedrooms are generously sized and perfect for family, guests, or a home office. Step outside to the backyard oasis, featuring a well-maintained lawn and patio areaâ??perfect for outdoor dining and relaxation. Located in a friendly neighborhood with easy access to schools, parks, shopping, and dining, this home offers everything you need for a vibrant lifestyle. Donâ??t miss the opportunity to make this lovely property yours!
- Type:
- Single Family
- Sq.Ft.:
- 1,824
- Status:
- Active
- Beds:
- 3
- Lot size:
- 0.23 Acres
- Year built:
- 2001
- Baths:
- 2.00
- MLS#:
- 20734243
- Subdivision:
- Abbey Hill Park
ADDITIONAL INFORMATION
Welcome to this charming single-story home nestled in the serene Abbey Hill Park neighborhood, situated within the highly-rated Allen ISD. This inviting 3-bedroom, 2-bath residence offers an updated kitchen that is a true culinary delight, featuring a gas range, stainless steel appliances, and even a refrigerator to make move-in a breeze. The primary suite is a peaceful retreat, complete with a luxurious soaking tub, a sleek frameless glass shower, and a spacious walk-in closet. Itâs the perfect place to unwind after a long day. Step outside to discover a beautifully oversized backyard, enclosed by a board-on-board fence for added privacy. The large, covered patio is perfect for entertaining guests or simply relaxing with a book on a sunny afternoon. New HVAC, LVP flooring in 2023, gas range and outdoor paint in 2022. Conveniently located, this home provides easy access to shopping, dining, entertainment, and parks, blending convenience with comfort. Donât miss the opportunity to make this picturesque property in Abbey Hill Park your new home!
$785,631
801 Bedell Lane Allen, TX 75002
- Type:
- Single Family
- Sq.Ft.:
- 3,759
- Status:
- Active
- Beds:
- 5
- Lot size:
- 0.22 Acres
- Year built:
- 1998
- Baths:
- 4.00
- MLS#:
- 20768446
- Subdivision:
- Bethany Ridge Estates
ADDITIONAL INFORMATION
THIS YOU DO NOT SEE EVERYDAY: A FULLY EQUIPPED MOTHER-IN-LAW SUITE WITH ITS OWN KITCHEN, UTILITY ROOM, ENSUITE BATHROOM, LIVING ROOM AND SEPARATE ENTRANCE THAT IS HANDICAP FRIENDLY. This 3759 sq ft home offers versatility and spacious living ideal for families seeking a harmonious blend of privacy or togetherness. The suite can be used as AN INCOME PRODUCING PROPERTY or a self-sufficient place for family or guest. This 934 sq ft suite is designed with comfort in mind. Don't miss this incredible opportunity to own a home that caters to all aspects of living. As a bonus to buyers, the owner has a gift and love for gardening. She has an assortment of low maintenance perennials that enrich the outdoor space, from the $1000 Chinese Pistache tree in the front yard that has vibrant blooms in spring, to the moon flowers that bloom and almost glow at night, in back garden. CAN WE TALK ABOUT THE IDEAL LOCATION? Located in highly rated Allen ISD. Walking distance to Joe Farmer Recreational Center and Bethany Lakes Park. Dinning, shopping and concerts at Waters Creek just 2.7 miles away. Easy access to I-75. UPDATES INCLUDE: NEW APPLIANCES IN MAIN KITCHEN 2024, NEW WINDOWS, FRONT AND BACK DOOR 2021, UPDATED BATHROOMS 2023, TWO HVAC SYSTEMS REPLACED, 2023 & 2018, NEW CARPET UPSTAIRS AND IN SUITE. SUITE WAS FRESHLY PAINTED IN 2024. BOTH REFRIGERATORS AND BOTH WASHER AND DRYER SETS CONVEY WITH PROPERTY. Back-alley driveway can park up to 4 cars. DID I MENTION NO HOA? New owners could easily build a nice carport. SCHEDULE YOUR TOUR TODAY and see firsthand the endless possibilities this property holds!
- Type:
- Single Family
- Sq.Ft.:
- 1,922
- Status:
- Active
- Beds:
- 3
- Lot size:
- 0.14 Acres
- Year built:
- 1999
- Baths:
- 2.00
- MLS#:
- 20777353
- Subdivision:
- Villages At Maxwell Creek Ph One
ADDITIONAL INFORMATION
This beautifully updated home has been meticulously refreshed from top to bottom! Enjoy newly landscaped front and back yards with curb appeal and relaxation in mind. Step inside to find fresh paint, new electrical outlets, switches, and new modern blinds throughout. The home features new light fixtures and luxury vinyl plank flooring, adding style and durability. The kitchen is a dream, with sleek quartz countertops, stainless steel appliances, subway tile backsplash, and modern white cabinetry. It opens into one of the two spacious living areas, while the front study offers a quiet workspace. The private primary suite boasts French doors leading to a stunning bathroom with dual granite-topped sinks, a Hollywood bath, frameless shower, ceramic tile flooring, and a spacious walk-in closet. Outside, the oversized driveway offers plenty of extra parking, perfect for gatherings or additional vehicles. With all these thoughtful upgrades, this home is ready to be your personal haven!
$529,990
821 Ridgemont Drive Allen, TX 75002
- Type:
- Single Family
- Sq.Ft.:
- 2,767
- Status:
- Active
- Beds:
- 4
- Lot size:
- 0.22 Acres
- Year built:
- 1988
- Baths:
- 4.00
- MLS#:
- 20775008
- Subdivision:
- Cottonwood Bend 7a
ADDITIONAL INFORMATION
Multiple Offers Received - the Seller has chosen one to work at the time. AWESOME UPDATED 4 Bed 3.5 Bath home with sparkling POOL in the established neighborhood of Cottonwood Bend with NO HOA! 0.22 ACRE CORNER LOT with beautifully maintained lawn. You can feel the pride in ownership - this home is so clean & well maintained by these long time owners! TWO Primary suites - amazing opportunity for multi-generational living! Vaulted ceilings, skylights, and lots of windows make this home so light & bright! Both downstairs living areas feature a stunning see-through fireplace. Updated kitchen with stainless steel appliances, GAS COOKTOP, granite counters, pantry, double ovens and large eat-in area overlooking the pool. Kitchen layout was carefully re-designed by current owners to open up the space. Formal dining room with soaring ceilings. Wood-look tile downstairs makes for easy-care & stylish living. Downstairs primary suite with spa-like bathroom featuring HUGE frameless glass shower with dual shower heads, and large walk-in closet. 3rd living space or flex room loft upstairs is great for hanging out. 3 spacious bedrooms and 2 full bathrooms up. Half bath down for guests. Private backyard with pool and deck, 8ft board on board fence, covered porch, and large yard space for pets or playtime. Extra long driveway, with additional space for a trailer or boat parking, and storage shed - WOW! Close proximity to the City of Allen's many walking trails. Don't miss out on this amazing opportunity in coveted Allen ISD!
$875,000
406 Bastrop Drive Allen, TX 75013
- Type:
- Single Family
- Sq.Ft.:
- 3,965
- Status:
- Active
- Beds:
- 4
- Lot size:
- 0.13 Acres
- Year built:
- 2011
- Baths:
- 5.00
- MLS#:
- 20774445
- Subdivision:
- Twin Creeks Ph 6c
ADDITIONAL INFORMATION
A gorgeous, well-maintained, Huntington built, luxury garden home located in the community of Twin Creeks- Somerset. This sweet home provides privacy, tranquility, efficiency, and low maintenance living at its finest. HOA covers front lawn maintenance, and backyard has artificial turf that stays green year round. This beautiful 4-bedroom, 4.5-bathroom home offers an open floor plan perfect for both entertaining and comfortable family living. Step inside to find a custom-built study with decorative beams, book shelves, granite top desk, and wainscoting. Spacious living areas ties Dining, Family, and Kitchen, plenty of natural light, custom drapes, designer lighting fixtures, and a cozy fireplace. The gourmet kitchen boasts exotic granite countertops, stainless steel appliances, abundant cabinetry, and a large island, ideal for gatherings and meal prep. Instant hot water available throughout the house. The primary suite on the main level is a true retreat with a luxurious en-suite bath featuring dual sinks, a jutted tub, and a separate walk-in shower. An additional spacious bedroom downstairs with en-suite bath. Upstairs, you'll find a two additional bedrooms with separate bathrooms, ample closet spaces, and a huge walk-in attic space for storage. Spacious game room with wet bar, and media room with custom built-in cabinetry are surely to impress. Outside, enjoy private backyard with covered patio and balcony, perfect for relaxing evenings or entertaining guests. HOA fees include full use of amenities include 2 pools, pavilion, playground, basketball, volleyball, tennis, pickleball, and frequent celebration events. Located within minutes of highly-rated Allen ISD schools, parks, trails, golf, shopping, and dining options. This home combines comfort, style, and convenience all in one incredible package. Donâ??t miss your chance to make this exceptional property your new home! Owner is the Listing Agent.
$899,995
968 Terracotta Drive Allen, TX 75013
- Type:
- Single Family
- Sq.Ft.:
- 4,638
- Status:
- Active
- Beds:
- 5
- Lot size:
- 0.18 Acres
- Year built:
- 2006
- Baths:
- 5.00
- MLS#:
- 20773405
- Subdivision:
- Waterford Trails Ph II
ADDITIONAL INFORMATION
Discover Elegance at 968 Terracotta Dr! Welcome to your dream home, where sophistication meets comfort. This impressive 5-bedroom, 4.5-bathroom masterpiece boasts 4,638 sq. ft. of well-designed living space nestled on a generous 7,841 sq. ft. lot. From the moment you step through the grand entryway, you'll be greeted by a soaring foyer and a dramatic staircase that sets the tone for this elegant residence. The heart of the home is the bright and airy living area, with its lofty ceilings and a striking fireplace, perfect for cozy evenings or entertaining guests. The kitchen is a chef's delight, featuring rich custom cabinetry, gleaming granite countertops, a spacious center island, and modern stainless steel appliances. Whether itâ??s weekday breakfasts in the sunlit breakfast nook or hosting festive gatherings, this space is sure to impress. The main-floor primary suite is your personal sanctuary, offering a tranquil retreat with a spa-like ensuite featuring dual vanities, a luxurious soaking tub, and an expansive walk-in closet. Upstairs, let your imagination run wild in the oversized game room or enjoy cinematic experiences in the private media room. Step outside to a beautifully landscaped backyardâ??ideal for relaxing evenings or hosting summer BBQs. With a built-in sprinkler system to keep the lush greenery thriving, you'll have more time to unwind and enjoy. Additional features include a spacious 2-car garage and ample storage throughout. Located in a sought-after community, this home is minutes away from parks, vibrant shopping, and exquisite dining. Itâ??s more than just a house; itâ??s a lifestyle upgrade. Donâ??t miss your chance to call 968 Terracotta Dr your forever homeâ??schedule your tour today and experience this one-of-a-kind property for yourself!
$865,000
1902 Wilderness Way Allen, TX 75013
- Type:
- Single Family
- Sq.Ft.:
- 4,328
- Status:
- Active
- Beds:
- 5
- Lot size:
- 0.18 Acres
- Year built:
- 2005
- Baths:
- 4.00
- MLS#:
- 20768756
- Subdivision:
- Waterford Trails
ADDITIONAL INFORMATION
Welcome to 1902 Wilderness Way, a beautifully updated residence nestled in a serene neighborhood in Allen, TX. This inviting home features 5 spacious bedrooms and 4 full baths, perfect for families or those seeking extra space. As you step inside, youâre greeted by a bright, open floor plan with abundant natural light and elegant hardwood floors. The heart of the home is the stunning kitchen, equipped with modern appliances, granite countertops, and ample cabinetry, making it a chef's dream. The adjacent dining area flows seamlessly into the cozy living room, ideal for entertaining or relaxing with loved ones. Retreat to the master suite, a tranquil haven with an en-suite bathroom featuring dual sinks and a huge shower for two. Four additional bedrooms provide plenty of space for family, guests, or a home office. Step outside to your private backyard oasis, perfect for gatherings or quiet evenings under the stars. The lush landscaping, spacious patio, and beautiful pool create a delightful outdoor setting with privacy. Located just minutes from top-rated schools, shopping, dining, and parks, this home offers the perfect blend of comfort and convenience. Donât miss your chance to make 1902 Wilderness Way your new home!
- Type:
- Single Family
- Sq.Ft.:
- 3,887
- Status:
- Active
- Beds:
- 4
- Lot size:
- 0.19 Acres
- Year built:
- 2010
- Baths:
- 5.00
- MLS#:
- 20772292
- Subdivision:
- Starcreek Ph Three
ADDITIONAL INFORMATION
Discover the luxury of living in this stunning Darling Home located in the prestigious Starcreek community. With 4 bedrooms and 5 baths, this one-owner residence offers unparalleled comfort and convenience. Enjoy seamless access to the 75 and 121, and close proximity to shopping and dining. Set in the acclaimed Allen ISD, the property is just a stroll away from a local elementary school. The interior features elegant hardwood floors throughout, new carpets, and updated paint upstairs. The gourmet kitchen is a chef's dream, boasting stainless steel appliances, a double oven, granite countertops, and ample storage. A secondary bedroom with a private bath is conveniently located on the main floor. Exterior highlights include a large 3-car garage, a newly stained board-on-board fence, an electric gate, and a brand new roof. The landscaped front yard enhances your curb appeal, while the propertyâs cul-de-sac location adds privacy. Enjoy community amenities like 2 community pools, tennis courts, basketball courts, pickleball courts, a playground, and walking and biking trails.
$645,000
1503 Buoy Bay Court Allen, TX 75013
- Type:
- Single Family
- Sq.Ft.:
- 3,587
- Status:
- Active
- Beds:
- 5
- Lot size:
- 0.3 Acres
- Year built:
- 2001
- Baths:
- 4.00
- MLS#:
- 20752003
- Subdivision:
- Beacon Hill Ph 2
ADDITIONAL INFORMATION
Welcome to this stunning home in the highly desirable Beacon Hill community! As you enter, youâ??re greeted by a grand foyer featuring a beautiful winding staircase, soaring ceilings, and elegant decorative lighting. The spacious formal living and dining areas offer the perfect setting for hosting guests. The recently remodeled chef's kitchen is a highlight, complete with a deep single-bowl sink, elegant quartz countertops, and modern appliances. Thoughtful touches like built-in shelves and crown molding add an extra layer of sophistication. Upstairs, youâ??ll find a large game room with brand-new carpet, perfect for both relaxation and recreation. This home has been thoughtfully upgraded, with new windows, an updated owner's bath, and a brand-new roof. Additional enhancements include new garage doors, iron spindles, ceiling fans, light fixtures, and fresh interior paint, making this home truly move-in ready. Situated in a peaceful neighborhood, this property offers a perfect blend of tranquility and convenience, with easy access to shopping, dining, and the central expressway. Beacon Hill provides top-notch amenities, including a community pool, park, and playground, making it an ideal place to call home. With a grocery store and pharmacy just a short walk away, and the Allen Rec Center and Twin Creeks Golf Course minutes from your door, everything you need is within reach. Plus, this home is located within the highly rated Allen ISD. Donâ??t miss the chance to make this exquisite property your own!
$869,900
1310 Dalhart Drive Allen, TX 75013
- Type:
- Single Family
- Sq.Ft.:
- 3,759
- Status:
- Active
- Beds:
- 4
- Lot size:
- 0.18 Acres
- Year built:
- 2005
- Baths:
- 4.00
- MLS#:
- 20736035
- Subdivision:
- Twin Creeks Ph 7a-1
ADDITIONAL INFORMATION
Welcome to your Dream Home! Perfect for Entertaining! Stunning Light & Bright Highland home in prestigious Twin Creeks with Amazing Resort-style Backyard Oasis including an Upstairs Balcony! This home exudes elegance, as well as, functionality + a prime location minutes from top rated schools including Mary Evans Elementary, new Stephen Terrell Recreation Center, shopping and dining areas such as Watter's Creek, The Farm & Hub 121, plus major highways. Outstanding features include upscale finishes, updated lighting and baths, extensive hand scraped hardwoods, forged iron front door and staircase, stacked formals and popular open floor plan. Large family room, open to the kitchen, offers a stone fireplace, wall of windows to the pool, breakfast nook & built-in cabinetry. Spacious private primary suite features a sitting area, views of the pool + updated spa-like luxe bath, and walk-in closet with built-ins. The study with French Doors allows flex of 5th bedroom. Gourmet Chef's kitchen features stainless appliances, island, dual ovens + gas cooktop (2024) + large window for natural light. Second floor large game room with hardwood flooring, wet bar, balcony + great home theater room + 3 split bedrooms. Entertain family and friends in your fabulous backyard with your beautiful lagoon pool + spa, covered patio, open patio areas + grassy sideyard--perfect for play or pets! New Roof 2023, Windows 2024, AC units 2021, see complete improvements list online! Fabulous Twin Creeks community amenities include pools, parks, golf, tennis, pickleball, hiking and biking trails. This home has it ALL!
$688,420
1235 Porter Street Allen, TX 75013
- Type:
- Single Family
- Sq.Ft.:
- 2,831
- Status:
- Active
- Beds:
- 4
- Lot size:
- 0.11 Acres
- Year built:
- 2024
- Baths:
- 4.00
- MLS#:
- 20768818
- Subdivision:
- Twin Creeks Watters
ADDITIONAL INFORMATION
NORMANDY HOME LYONNE Floor Plan. Welcome to your dream home! This stunning 4-bedroom, 3.5-bath residence is designed to exceed all your expectations. As you step inside, youâre greeted by a spacious chefâs kitchen seamlessly connected to open dining and living areasâperfect for entertaining friends and family. On the main floor, youâll also find a dedicated study, ideal for remote work, and a convenient powder room. Upstairs, a generous game room offers even more space for relaxation and gathering. The primary suite provides a private retreat, while the additional bedrooms ensure ample room for family and guests. Situated in the highly sought-after Allen community with top-rated schools, this is a rare opportunity to own a truly exceptional home!
$475,000
809 Chittamwood Lane Allen, TX 75002
- Type:
- Single Family
- Sq.Ft.:
- 2,057
- Status:
- Active
- Beds:
- 4
- Lot size:
- 0.18 Acres
- Year built:
- 1996
- Baths:
- 3.00
- MLS#:
- 20765183
- Subdivision:
- Cottonwood Bend Estates Ph Iia
ADDITIONAL INFORMATION
Discover your perfect home in the heart of Allen, where unforgettable memories are waiting to be made! This meticulously maintained home features a warm and inviting kitchen, complete with quartz counters and updated cabinets (2023); ideal for everything from a quick coffee to holiday gatherings. Zoned for the highly sought-after Vaughan Elementary, this move-in ready home boasts fresh paint, new tile, and recent carpet. Key updates include a Bosch dishwasher, a Trane HVAC system (2023), a water heater (2022), and a roof and siding replaced in 2020 along with an 8 ft privacy fence, all within a no-HOA community. A gardenerâs paradise, youâll love the cherry blossoms, blackberries, raspberries, and pomegranates that flourish in your yard. Your new home awaits!
$685,000
1202 Surrey Lane Allen, TX 75013
- Type:
- Single Family
- Sq.Ft.:
- 4,564
- Status:
- Active
- Beds:
- 5
- Lot size:
- 0.18 Acres
- Year built:
- 2001
- Baths:
- 4.00
- MLS#:
- 20768451
- Subdivision:
- Waterford Crossing #1
ADDITIONAL INFORMATION
Priced to sell and a hard-to-find value gem in West Allen! Nail-down hand-scraped hardwood floor on first floor open area. Open floor plan with huge kitchen that offers a large island, lots of counter space and cabinets. Master suite features fireplace and private spiral staircase to private study & exercise loft. Study can be 5th bedroom. Upstairs has a large game room, 3 bedrooms with walk-in closets & 2 full bathrooms. Over 4500 sqft home with vaulted ceiling. New roof installed July 2023, 8-ft board-on-board stained fence. Community pool. Close to miles long hiking trail. Exemplary ISD, Move in ready!
- Type:
- Single Family
- Sq.Ft.:
- 3,069
- Status:
- Active
- Beds:
- 4
- Lot size:
- 0.14 Acres
- Year built:
- 2013
- Baths:
- 4.00
- MLS#:
- 20768219
- Subdivision:
- Preserve
ADDITIONAL INFORMATION
Stunning Ashton Woods 4BR, 3.5-bathroom home on a premium lot with picturesque pond views! This home boasts impressive upgrades, including hand-scraped hw floors, built-in Nuvo sound system, crown molding, lighted art niches, custom built-ins, and elegant lighting. Enjoy the formal dining area with a custom wine grotto and butler's pantry, perfect for entertaining. The spacious family room, featuring built-ins and a gas log fireplace, opens to a gourmet island kitchen with custom 42 cabinets, stainless steel appliances, a 5-burner gas cooktop, and a stacked stone backsplash. Retreat to the private master suite with a luxurious bath. The well-designed floor plan offers three bedrooms plus a study on the first floor, with a large game room, built-ins, and an additional bedroom with a full bath on the second floor.patio provides the perfect spot to relax or entertain. Recent updates include new sod throughout the yard and a new roof in 2022. Located in the award-winning Allen ISD!
- Type:
- Single Family
- Sq.Ft.:
- 2,837
- Status:
- Active
- Beds:
- 4
- Lot size:
- 0.14 Acres
- Year built:
- 2000
- Baths:
- 3.00
- MLS#:
- 20739738
- Subdivision:
- Villages At Maxwell Creek Phase 1
ADDITIONAL INFORMATION
Welcome to this charming & spacious north facing two-story home. Located close to schools, shopping, restaurants and parks-this home combines comfort, space, functionality and a desirable layout. Step inside the spacious foyer to vaulted ceilings that create a bright and open atmosphere. The main floor boasts an expansive layout featuring a flex room, a bedroom, (currently configured as an office) full bathroom, kitchen with custom cabinets, formal dining room and spacious living room with fireplace. The second level offers the primary bedroom with ensuite, and 2 additional bedrooms with another full bathroom, a loft area ideal for a cozy reading nook, home office, or play area. The split staircase will lead you to a very large game-media-bonus room. Enjoy the backyard for gardening, outdoor activities, or creating your own oasis. This home offers the perfect blend of comfort, functionality, and space. Donâ??t miss out on this incredible opportunity!
$344,900
1307 Woodland Court Allen, TX 75002
- Type:
- Single Family
- Sq.Ft.:
- 1,416
- Status:
- Active
- Beds:
- 3
- Lot size:
- 0.15 Acres
- Year built:
- 1981
- Baths:
- 2.00
- MLS#:
- 20765485
- Subdivision:
- Timber Bend First Increment
ADDITIONAL INFORMATION
Step into your READY TO MOVE IN home, awaiting for your comfort and convenience. This freshly painted beauty offers soaring high ceilings that fill the space with natural light, creating an open and inviting atmosphere. The garage, tucked away at the back, provides privacy and maximizes curb appeal. The expansive fenced in backyard is ready to accommodate your dreams whether it's a garden oasis, play area, or outdoor entertaining space. Donâ??t miss the chance to make this wonderful property your own!
- Type:
- Single Family
- Sq.Ft.:
- 4,777
- Status:
- Active
- Beds:
- 5
- Lot size:
- 0.25 Acres
- Year built:
- 2003
- Baths:
- 5.00
- MLS#:
- 20760336
- Subdivision:
- Stacy Ridge Estates Ph 2
ADDITIONAL INFORMATION
Stunning 5 bedroom home in Stacy Ridge Estates with TONS OF UPDATES. Shows like new!! Gorgeous throughout with open bright floorplan, HANDSCRAPED HARDWOOD FLOORING, decorative moldings, PLANTATION SHUTTERS, soaring ceilings. Kitchen features GRANITE COUNTERS, center island, stainless steel appliances, BUTLERS PANTRY, gas cooktop, double ovens, & tons of cabinet & counter space. Spacious family room with beautiful fireplace & wall of windows. Oversized owners retreat has a sitting area, separate vanities, & walk-in closet. 1 secondary bedroom downstairs, & 3 upstairs plus a game room & MEDIA ROOM. Generous room sizes & lots of storage. Amazing COVERED PATIO in the backyard. Enjoy the community pool. Great location off Stacy Rd close to 75, restaurants, & shopping. LOVEJOY ISD!
$1,050,000
1810 Trinidad Lane Allen, TX 75013
- Type:
- Single Family
- Sq.Ft.:
- 4,647
- Status:
- Active
- Beds:
- 6
- Lot size:
- 0.21 Acres
- Year built:
- 2010
- Baths:
- 5.00
- MLS#:
- 20761752
- Subdivision:
- Twin Creeks Ph 8c
ADDITIONAL INFORMATION
Welcome to this fully updated home nestled in the heart of Twin Creeks. This luxury home is located just a short walk to Evans Elementary, ranked an A+ school! This is a MUST SEE home with over $300k in updates! The 1st floor offers a custom library, primary suite with a newly remodeled bath, and secondary bedroom + full bath - perfect for an in law suite. The kitchen has abundant cabinetry, gas range, stainless appliances and high-end finishes throughout. Entertaining is so easy with this flexible floorpan - enjoy dinner parties in the formal dining and living spaces, with a second dining area in the kitchen. Hardwood floors grace the home, while upstairs a game room and home theater provide ample room for entertainment for everyone. With 3 addâ??l bedrooms & 2nd study-office (or 6th bedroom) upstairs thereâ??s SO much room! Step outside to your personal resort-style backyard where a custom pool awaits, complete with hand-made imported Moroccan tiles, enlarged spa & 3 exquisite copper fountains. The pool area has exotic Ipe decking, lush turf landscaping & outdoor kitchen. The yard includes a pet-specific turf area with automated cleaning system. New roof July 24. 3-car garage offers an EV hookup. Your location couldn't be more convenient...from being steps to top ranked schools, to the new Terrell Recreation Center, golf, pickleball, plus numerous shopping & dining centers nearby, you can't ask for anything more!
- Type:
- Single Family
- Sq.Ft.:
- 1,481
- Status:
- Active
- Beds:
- 3
- Lot size:
- 0.14 Acres
- Year built:
- 1979
- Baths:
- 2.00
- MLS#:
- 20762862
- Subdivision:
- Hillside Village 5
ADDITIONAL INFORMATION
This beautiful 3-bedroom, 2-bath home offers an open layout with luxury vinyl floors throughout, creating a modern and inviting atmosphere. The space is flooded with natural light from large windows, highlighting the gorgeous granite countertops in the kitchen. With no HOA, this property provides the freedom to make it your own. Located near Highway 75 and major shopping centers, this home offers both convenience and accessibility. With no HOA, itâ??s an ideal investment property or family home, ready to make your own!
Open House:
Saturday, 1/11 1:00-5:00PM
- Type:
- Single Family
- Sq.Ft.:
- 3,008
- Status:
- Active
- Beds:
- 4
- Lot size:
- 0.24 Acres
- Year built:
- 2003
- Baths:
- 3.00
- MLS#:
- 20707588
- Subdivision:
- Auburn Spgs Ph Two
ADDITIONAL INFORMATION
Conveniently located with excellent drive up and drive in appeal(alley way entry to two car garage). Come by and you will see. Enter this expansive well planned home featuring beautiful hardwood throughout ground level, the open living areas with gas fireplace has seamless sight-lines into the kitchen and breakfast area. Prepare your favorite gourmet home-cooked meals in the kitchen equipped with ample cabinet and counter-top space. Electric Stove top can be easily switched to gas from connection in place inside cabinet area. This mini-mansion is Perfect for holiday family gatherings and entertainment. Downstairs Master and 2nd Primary room with full bath offer safe and easy access to living areas and kitchen. Beautiful staircase brings you upstairs to large entertainment area with 2 more bedrooms and full bathroom allowing more active generation to have their own space with potential for media room or game room large enough for a pool table. Large backyard with updated and refinished Pool and Picnic areas will provide plenty of relaxation and enjoyment with family and friends. Live Oak shaded picnic area features an updated designer pad for backyard grill and smoker area for outdoor cooking with large dining table area refinished with crushed granite. Extra large Backyard provides still more room for trampoline or jungle gym between fence and pool. Walking distance to the beautiful and well designed Celebration Park to the North a few hundred yards away. Great neighborhood with excellent amenities and very low HOA dues situated off of Angel Pkwy that's close proximity to HEB, Kroger and all the restaurants and shopping that Allen offers. Located across Angel Parkway from undeveloped area in West Allen.
$1,099,000
1830 Trinidad Lane Allen, TX 75013
- Type:
- Single Family
- Sq.Ft.:
- 4,228
- Status:
- Active
- Beds:
- 4
- Lot size:
- 0.23 Acres
- Year built:
- 2009
- Baths:
- 5.00
- MLS#:
- 20760095
- Subdivision:
- Twin Creeks #8c
ADDITIONAL INFORMATION
AMAZING Highland home welcomes you with a beautiful walk up landscaping and front patio. You will be greeted with 20' ceiling on entry with expansive hand scraped hardwood floors (approx 2500+ sqft) and staircase, high ceilings throughout and 8' solid wood doors. Open gourmet kitchen features a large island with seating, granite countertops, custom cabinets, pantry, breakfast room with window bench (storage under) and 2nd office space with desk and cabinets. Private Master Suite & Executive bath, dual vanity and sink, marble counters, large dual walk-in shower, jetted oversized tub, private toilet and enormous designer closet. The living room features a fireplace with stone hearth, 2nd Bedroom has private full bath tub with shower. Formal dining and large office also on the 1st floor. The 2nd floor features a library-desk for 2 with built in cabinets, 3rd bedroom, walk in closet, private bath with tub & Shower, 4th bedroom located next to the 4th full bathroom with tub & shower, 2nd living room (can be used as 5th bedroom), Family room with wet-bar and mini fridge, Game room with closet and bar top view into the Media Room. Custom Plantation Shutters on most windows and wood blinds on the others. The back patio is covered and large (Could be enclosed). The Outdoor Kitchen features custom stone construction, gas grill-griddle, double gas burner, 36 inch Gas Grill, 36 inch Deep sink (hot-cold water), counter top cooler, stainless steel pantry, Mini Fridge Connections & 2- 1-Draw 1-Door Access stainless access panels, 16' x 16' Trex Deck with custom rock waterfall and pond along the deck makes this space an oasis like no other. Twin Creeks Community has expansive fitness trails and community amenities, in addition, the new City of Allen Recreation Center just opened and is at the end of your street. New roof & gutters in 2023. Move in ready!! Owner Financing Available or Lease Purchase option, terms vary.
- Type:
- Townhouse
- Sq.Ft.:
- 1,737
- Status:
- Active
- Beds:
- 3
- Lot size:
- 0.06 Acres
- Year built:
- 2006
- Baths:
- 3.00
- MLS#:
- 20751367
- Subdivision:
- Suncreek Twnhms
ADDITIONAL INFORMATION
Beautiful, move-in ready corner-lot townhome filled with abundant natural light! The warm and inviting interior boasts high ceilings, creating a light, open, and airy feel throughout. The much-desired primary bedroom is conveniently located downstairs and features tray ceilings, a ceiling fan, a walk-in closet, and a spa-like ensuite bathroom complete with dual sinks and a walk-in shower. Enjoy the added convenience of Smart thermostat and smart lighting in the primary suite. The kitchen, designed for functionality, offers granite countertops, rich wood cabinets, and a pantryâ??perfect for any chef! The spacious living room is filled with windows and opens to the patio and backyard, offering a seamless blend of indoor-outdoor living. Upstairs, you'll find a versatile loft space, two additional bedrooms, and a Jack-and-Jill bathroom. An attached 2-car garage provides added security and storage. Located in the well-kept Suncreek Townhomes community with access to a pool and scenic walking trails. Don't miss out on this gemâ??schedule your showing today! Sorry, no investor due to the HOA rental cap is met.
$885,000
2021 Temperate Drive Allen, TX 75013
- Type:
- Single Family
- Sq.Ft.:
- 3,518
- Status:
- Active
- Beds:
- 3
- Lot size:
- 0.18 Acres
- Year built:
- 2014
- Baths:
- 4.00
- MLS#:
- 20759222
- Subdivision:
- Cypress Meadows Ph I
ADDITIONAL INFORMATION
Welcome to your dream home, nestled in one of Allen's most sought after neighborhoods. this beautifully maintained residence boasts extensive hardwood flooring that flows seamlessly thru the entryway, study, hallway, dining, living and kitchen creating a warm and inviting atmosphere. Elegant study, a perfect workspace featuring glass pane French doors, tray ceilings and closet. Delight in the Chef's kitchen, with a commercial 6 burner gas stove luxurious granite counters, a massive island w pendant lighting and a generous walk in pantry. The cast iron double sinks overlook the airy living room, adorned with a stunning stone FP and oversized windows that flood the space w natural light. Step outside to the covered patio, ideal for relaxation or entertaining. Enjoy the convenience of split bedrooms all on the first floor. Master suite at the back features tray ceilings, spa like primary bath w double vanities, garden tub, separate shower, elegant glass pane cabinets and a large walk in closet. Secondary bd rms located off the entrance also offer ceiling fans and walk in closets. Separate utility room w BI cabinets, extra storage along with a mudroom nearby. Fridge, washer stay. A spacious triple car tandem garage, storage, complemented by energy efficient features like radiant barrier, tankless HWH. Home is Energy Star certified. Enjoy quality time in the generous game room w ceiling fan, half bath and a media room equipped w a projector and screen to enjoy with family, friends. Recent updates include Class 4, 30 yr shingles in Oct. 2023, a Trane HVAC system with an extended warranty in 2024, Hunter Douglas cordless blinds in master in 2024. more updates on transaction desk. Take advantage of free access to the fantastic Amenity Center, featuring a gym, pool, just a short walk from your door step. Enjoy outdoor activities at Shallowater Park ziplines , play area. Exemplary Allen ISD, proximity 121, shopping. Do not miss your chance to make this stunning home your own.
$438,000
1121 Landon Lane Allen, TX 75013
- Type:
- Townhouse
- Sq.Ft.:
- 1,988
- Status:
- Active
- Beds:
- 3
- Lot size:
- 0.06 Acres
- Year built:
- 2006
- Baths:
- 3.00
- MLS#:
- 20752421
- Subdivision:
- Villas At Twin Creeks
ADDITIONAL INFORMATION
Curb appeal abounds with this beautifully designed 3-bedroom, 2.5-bath corner-unit townhome in Allen, nestled next to a scenic greenbelt. Upon entering, you are greeted by soaring ceilings and an abundance of natural light that fills the space, creating an open and airy atmosphere. The inviting living room serves as the heart of the home and seamlessly connects to the kitchen and dining area, making it an ideal layout for both daily living and entertaining. The modern kitchen is a chefâs delight, featuring sleek granite countertops, built-in stainless steel appliances, ample storage, and a breakfast bar with seating. Whether you're hosting guests or enjoying a quiet meal at home, this kitchen offers functionality and style. Upstairs, all three bedrooms are thoughtfully positioned along with a bonus family room, perfect for additional living space or a home office. The serene primary suite offers a relaxing retreat with an ensuite bath that includes dual sinks and a walk-in closet. The secondary bedrooms are spacious and share a well-appointed full bath. You will appreciate your private, shaded backyard, complete with a cozy patioâideal for outdoor relaxation and gatherings. This home also features an attached garage for added convenience. Located in an excellent neighborhood, youâll enjoy easy access to nearby parks, shopping, dining, and top-rated schools. This townhome offers the perfect blend of modern living, comfort, and convenience in a desirable community. Don't miss the opportunity to make this charming corner-unit townhome your own! 3D tour is available online!

The data relating to real estate for sale on this web site comes in part from the Broker Reciprocity Program of the NTREIS Multiple Listing Service. Real estate listings held by brokerage firms other than this broker are marked with the Broker Reciprocity logo and detailed information about them includes the name of the listing brokers. ©2025 North Texas Real Estate Information Systems
Allen Real Estate
The median home value in Allen, TX is $496,700. This is higher than the county median home value of $488,500. The national median home value is $338,100. The average price of homes sold in Allen, TX is $496,700. Approximately 68.49% of Allen homes are owned, compared to 26.19% rented, while 5.32% are vacant. Allen real estate listings include condos, townhomes, and single family homes for sale. Commercial properties are also available. If you see a property you’re interested in, contact a Allen real estate agent to arrange a tour today!
Allen, Texas has a population of 102,778. Allen is more family-centric than the surrounding county with 48.71% of the households containing married families with children. The county average for households married with children is 44.37%.
The median household income in Allen, Texas is $118,254. The median household income for the surrounding county is $104,327 compared to the national median of $69,021. The median age of people living in Allen is 37.7 years.
Allen Weather
The average high temperature in July is 93.3 degrees, with an average low temperature in January of 32.1 degrees. The average rainfall is approximately 41.2 inches per year, with 1.5 inches of snow per year.

