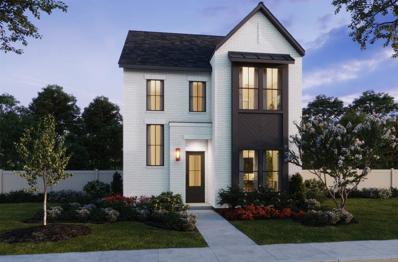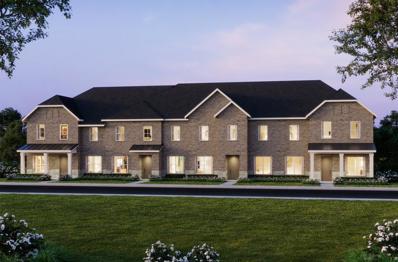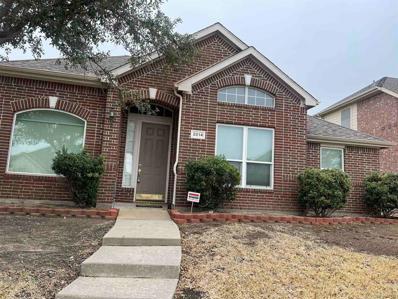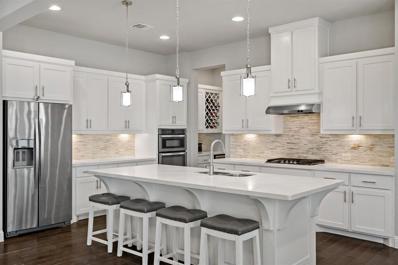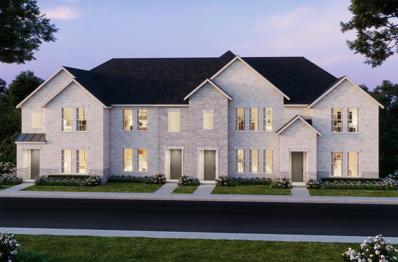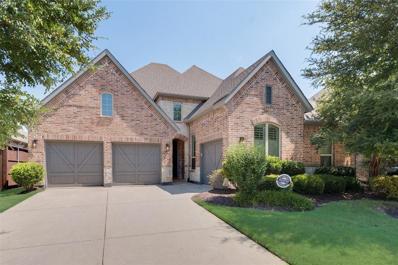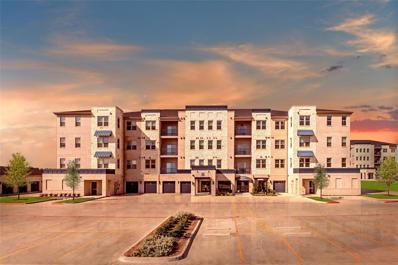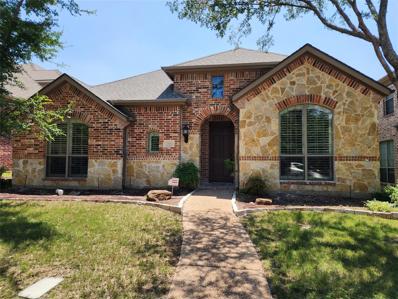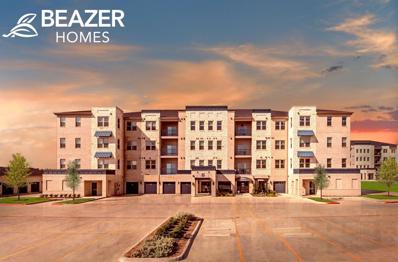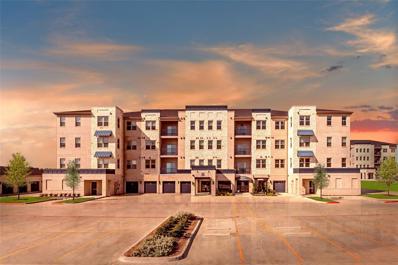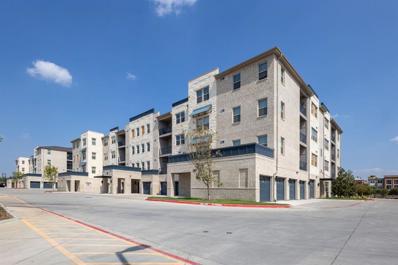Allen TX Homes for Sale
$719,510
1225 Porter Street Allen, TX 75013
- Type:
- Single Family
- Sq.Ft.:
- 3,005
- Status:
- Active
- Beds:
- 4
- Lot size:
- 0.22 Acres
- Year built:
- 2024
- Baths:
- 4.00
- MLS#:
- 20675427
- Subdivision:
- Twin Creeks Watters
ADDITIONAL INFORMATION
NORMANDY HOME MADELEINE Floor Plan. With more than 3,000 square feet of living space, the Madeleine offers everything you are looking for... and more. Your guests will enjoy an overnight stay in the downstairs secondary bedroom with adjacent bathroom. Step into the expansive family room, flooded with natural light. At the heart of this impressive home lies a sprawling kitchen and dining area, perfect for gathering with friends and family. Head upstairs to a versatile game room with adjoining media room - perfect for movie nights and complimented by two secondary bedrooms, one with a private bath and both complete with walk-in closets. Relax and unwind in the private owner's suite situated upstairs, boasting two walk-in closets and a luxurious bath. Choose from four design packages to complete your space.
$606,720
1224 Lopiano Way Allen, TX 75013
- Type:
- Townhouse
- Sq.Ft.:
- 2,688
- Status:
- Active
- Beds:
- 4
- Lot size:
- 0.08 Acres
- Year built:
- 2024
- Baths:
- 4.00
- MLS#:
- 20673945
- Subdivision:
- Twin Creeks Watters Townhomes
ADDITIONAL INFORMATION
CB JENI HOMES MARTIN floor plan. This 2,688 sq. ft. town home has 4 bedrooms, a game room, and media room with the OWNERâS SUITE DOWNSTAIRS. The ownerâs suite features a large bedroom, walk in closet and luxurious bathroom with an oversized shower and two sinks. The abundance of windows infuses every room with sunlight which is ideal for entertaining family and friends. This fantastic home boasts a chefâs kitchen, which is open to the dining and family room, kitchen island, large pantry, quartz countertops, stainless appliances, pot and pan drawers, 5 burner gas cook top and more. Upstairs features three large secondary bedrooms, a huge game room and MEDIA ROOM. Twin Creeks Watters is situated near the best schools, dining, and shopping all with expansive lakes, parks, and acclaimed golf courses nearby. Est. completion December 2024!!
- Type:
- Single Family
- Sq.Ft.:
- 2,000
- Status:
- Active
- Beds:
- 4
- Lot size:
- 0.14 Acres
- Year built:
- 1998
- Baths:
- 2.00
- MLS#:
- 20667598
- Subdivision:
- Custer Hill Estates Ph C
ADDITIONAL INFORMATION
Great investment property, tenant occupied, tenant pays $2800.Welcome to your new place in Allen, TX. Located at 2014 St Anne Dr in Allen, this rental is perfectly situated for work or play. Get started on your move to a new place. Reach out to see everything this home offers.
$700,000
1114 Hampstead Lane Allen, TX 75013
Open House:
Sunday, 11/24 1:00-3:00PM
- Type:
- Single Family
- Sq.Ft.:
- 2,804
- Status:
- Active
- Beds:
- 3
- Lot size:
- 0.1 Acres
- Year built:
- 2017
- Baths:
- 3.00
- MLS#:
- 20662455
- Subdivision:
- Montgomery Ridge Ph I
ADDITIONAL INFORMATION
Spacious, open floorplan home in an unbeatable location near acclaimed Allen ISD schools. The inviting two-story entry flows into the dining room and continues through a butler's pantry into the kitchen, breakfast area, and living room. The kitchen features quartz countertops, stainless steel appliances, a gas cooktop, white shaker-style cabinetry, and a large center island. The living room, centered around a gas fireplace with built-ins, offers a cozy retreat. A mudroom and powder room add convenience on the main level. Upstairs, you'll find a game room, private bedrooms, and a convenient laundry room. The spacious primary bedroom boasts a tray ceiling, crown molding, and an ensuite with dual vanities and ample closet space. Two secondary bedrooms share a connected bathroom. Just minutes from Highway 75, Hwy 121, and George Bush Turnpike, it's also close to Watters Creek Park and various shopping, dining, and entertainment opportunities.
$529,990
1236 Junction Drive Allen, TX 75013
- Type:
- Townhouse
- Sq.Ft.:
- 2,135
- Status:
- Active
- Beds:
- 3
- Lot size:
- 0.09 Acres
- Year built:
- 2024
- Baths:
- 3.00
- MLS#:
- 20663114
- Subdivision:
- Twin Creeks Watters Townhomes
ADDITIONAL INFORMATION
CB JENI HOMES PARKER floor plan. Breathtaking 2,135 sq.ft. townhome with 2 living areas! This beauty is an end unit with stunning picture windows flooding the home with natural light. Gourmet kitchen with huge island that overlooks the dining and living area--ideal for family gatherings and entertaining. This two-story home features quartz countertops, plush carpet, luxury vinyl floors, and an amazing bonus family area-- perfect as an office or game room. Step into the spacious owner's suite featuring a huge ownerâs closet and luxurious spa-like bathroom. Twin Creeks Watters is situated near the best schools, dining, and shopping all with expansive lakes, parks, and acclaimed golf courses nearby. This beautiful home will be ready to call home in December!!
$910,000
2028 Artemis Court Allen, TX 75013
- Type:
- Single Family
- Sq.Ft.:
- 3,667
- Status:
- Active
- Beds:
- 4
- Lot size:
- 0.17 Acres
- Year built:
- 2015
- Baths:
- 5.00
- MLS#:
- 20647620
- Subdivision:
- Cypress Meadows Ph I
ADDITIONAL INFORMATION
Welcome to your dream home in the heart of Allen, TX! This luxurious 4 bedroom, 5 bath property boasts a spacious open floor plan, perfect for entertaining guests and spending quality time with family. Step inside and be greeted by stunning hardwood floors, soaring ceilings, and an abundance of natural light. The gourmet kitchen is a chef's delight, featuring top-of-the-line stainless steel appliances, beautiful granite countertops, and a large center island. Working from home has never been more enjoyable with a private home office featuring elegant French doors and great natural lighting. The primary bedroom suite is a true retreat, with a spa-like ensuite bathroom featuring a soaking tub, dual vanities, separate shower, and massive walk-in closet. Three additional bedrooms, a game room, and media room provide ample space for family and guests. Enjoy amenities of the community clubhouse steps away, featuring a resort-style pool, fitness room, fireplace, and playground.
$709,000
1432 Tascosa Court Allen, TX 75013
- Type:
- Single Family
- Sq.Ft.:
- 2,905
- Status:
- Active
- Beds:
- 4
- Lot size:
- 0.21 Acres
- Year built:
- 1996
- Baths:
- 4.00
- MLS#:
- 20645657
- Subdivision:
- Twin Creeks
ADDITIONAL INFORMATION
Motivated sellers will consider all reasonable offers. STAY COOL with the new upstairs HVAC unit! (2nd unit is only 2 years old.) Discover unparalleled luxury in Allen's prestigious Twin Creeks neighborhood! This exceptional 4-bedroom, 3.5-bathroom residence offers a seamless blend of elegance and functionality. Upon entry, you're greeted by a radiant open floor plan highlighted by custom-built study features and a welcoming gas fireplace in the living area. The gourmet kitchen features a grand oversized island, double ovens, and expansive countertops designed to inspire any chef. The master suite is a private haven with serene backyard views and a bespoke closet system. Upstairs, find three additional bedrooms and a flexible multipurpose area. Your outdoor sanctuary awaits with a heated pool, spa, and ample space for entertaining. The home's classic brick facade adds enduring charm. Embrace a lifestyle of sophistication and comfortâmake this extraordinary residence yours today!
- Type:
- Condo
- Sq.Ft.:
- 1,529
- Status:
- Active
- Beds:
- 2
- Year built:
- 2024
- Baths:
- 2.00
- MLS#:
- 20641189
- Subdivision:
- Gatherings At Twin Creeks
ADDITIONAL INFORMATION
Beazer's Active Adult, 55 or better community! Engineered wood floors in the living area, dining and kitchen. 2 inch White PVC Blinds included. 1 Car garage plus covered parking, community Pool, fitness center, pickleball court, grilling stations, party room, putting green, and picnic area with fire pit. Low tax rate, no MUD or PID taxes! COA fee includes hazard insurance for the building, landscape, secured access, elevators and common area maintenance. *Ready Now* *Open house Sat & Sun 11am-5pm*
$575,000
1145 Philip Drive Allen, TX 75013
- Type:
- Single Family
- Sq.Ft.:
- 2,872
- Status:
- Active
- Beds:
- 4
- Lot size:
- 0.13 Acres
- Year built:
- 2006
- Baths:
- 3.00
- MLS#:
- 20621560
- Subdivision:
- Park At Montgomery Farm The
ADDITIONAL INFORMATION
PRICE REDUCTON! Great home is west Allen. This home has very open plan with 3 bedrooms down including Primary and 1 bedroom with game room upstairs. Home has been recently painted. Home features study downstairs and open kitchen with granite countertops.
- Type:
- Condo
- Sq.Ft.:
- 1,702
- Status:
- Active
- Beds:
- 2
- Year built:
- 2024
- Baths:
- 2.00
- MLS#:
- 20619678
- Subdivision:
- Gatherings At Twin Creeks
ADDITIONAL INFORMATION
Beazer's Active Adult, 55 or better community! This unit is ADA compliant! Engineered wood floors in the living area, dining and kitchen. 2-inch White PVC Blinds included. 1 Car garage plus covered parking, community Pool, fitness center, pickleball court, grilling stations, party room, putting green, and picnic area with fire pit. Low tax rate, no MUD or PID taxes! COA fee includes hazard insurance for the building, landscape, secured access, elevators and common area maintenance. *Days on Market Based on Start of Construction* *Estimated Completion July 2024*
- Type:
- Condo
- Sq.Ft.:
- 1,702
- Status:
- Active
- Beds:
- 2
- Year built:
- 2024
- Baths:
- 2.00
- MLS#:
- 20611247
- Subdivision:
- Gatherings At Twin Creeks
ADDITIONAL INFORMATION
Beazer's Active Adult, 55 or better community! This unit is ADA compliant! Engineered wood floors in the living area, dining and kitchen. 2-inch White PVC Blinds included. 1 Car garage plus covered parking, community Pool, fitness center, pickleball court, grilling stations, party room, putting green, and picnic area with fire pit. Low tax rate, no MUD or PID taxes! COA fee includes hazard insurance for the building, landscape, secured access, elevators and common area maintenance. *Estimated Completion Oct. 2024* *Open house Sat & Sun 11am-5pm*
- Type:
- Condo
- Sq.Ft.:
- 1,529
- Status:
- Active
- Beds:
- 2
- Year built:
- 2023
- Baths:
- 2.00
- MLS#:
- 20549079
- Subdivision:
- Gatherings At Twin Creeks
ADDITIONAL INFORMATION
Located in the active adult community 55+ community of the Gatherings at Twin Creeks, this beautiful first floor condo unit is brand new and has never been lived in. The community is close to shopping, dining, entertainment, golf, hospitals and everything Allen has to offer. Join in an activity at the clubhouse, play pickleball with friends, practice putting on the putting green or take a swim in the large resort style pool without having to worry about yard work or home maintenance. This community offers 5 day a week valet trash service at your door. Relax on the outdoor patio with views of a beautiful vitex tree and easy access to a grassy area that makes this unit ideal for pet owners looking for low maintenance living. This home features an open floor plan with a large primary bedroom and sitting area. The home is very light and bright with white cabinets, a pocket office, beautiful granite, engineered wood floors and plantation shutters.
$609,000
1283 Doris May Drive Allen, TX 75013
- Type:
- Townhouse
- Sq.Ft.:
- 2,573
- Status:
- Active
- Beds:
- 3
- Lot size:
- 0.05 Acres
- Year built:
- 2024
- Baths:
- 4.00
- MLS#:
- 20514554
- Subdivision:
- The Farm
ADDITIONAL INFORMATION
MLS# 20514554 - Built by Ashton Woods Homes - Ready Now! ~ Luxury new Ashton Woods townhome in Allen, TX off Hwy 121, 25 minutes to Frisco, and 10 miles from Legacy West. This MilanÂCollection townhome plan is designed with ACME brick and stone exterior, 8-foot front & interior doors, 10ft ceilings and a covered front porch. An upscale interior with luxury upgraded flooring, and an open floorplan make this townhome perfect for entertaining. The gourmet kitchen is designed with an eat-in bar top island, Energy Star Whirlpool gas stainless steel appliances, built-in oven, microwave, dishwasher, solid surface quartz countertops, spot resistant gold Moen faucet, 42-inch shaker cabinets, undermount stainless steel single bowl sink, gold pendant lighting, ceramic tile backsplash, LED disc lighting, upgraded flooring and walk-in storage pantry!!!

The data relating to real estate for sale on this web site comes in part from the Broker Reciprocity Program of the NTREIS Multiple Listing Service. Real estate listings held by brokerage firms other than this broker are marked with the Broker Reciprocity logo and detailed information about them includes the name of the listing brokers. ©2024 North Texas Real Estate Information Systems
Allen Real Estate
The median home value in Allen, TX is $496,700. This is higher than the county median home value of $488,500. The national median home value is $338,100. The average price of homes sold in Allen, TX is $496,700. Approximately 68.49% of Allen homes are owned, compared to 26.19% rented, while 5.32% are vacant. Allen real estate listings include condos, townhomes, and single family homes for sale. Commercial properties are also available. If you see a property you’re interested in, contact a Allen real estate agent to arrange a tour today!
Allen, Texas 75013 has a population of 102,778. Allen 75013 is more family-centric than the surrounding county with 49.96% of the households containing married families with children. The county average for households married with children is 44.37%.
The median household income in Allen, Texas 75013 is $118,254. The median household income for the surrounding county is $104,327 compared to the national median of $69,021. The median age of people living in Allen 75013 is 37.7 years.
Allen Weather
The average high temperature in July is 93.3 degrees, with an average low temperature in January of 32.1 degrees. The average rainfall is approximately 41.2 inches per year, with 1.5 inches of snow per year.
