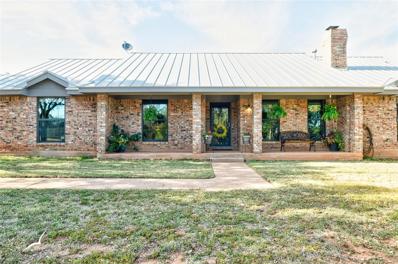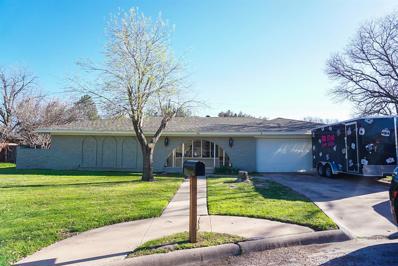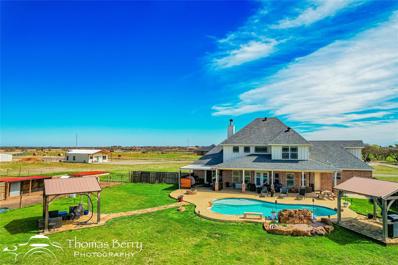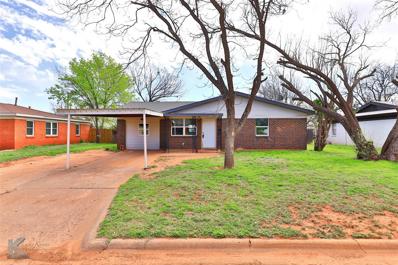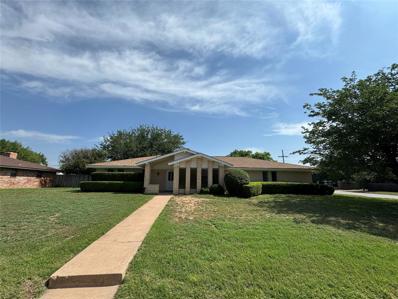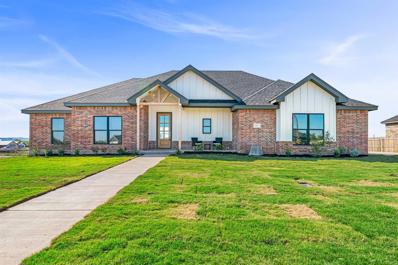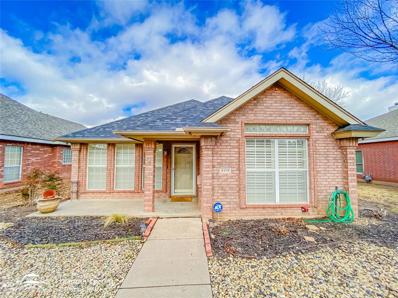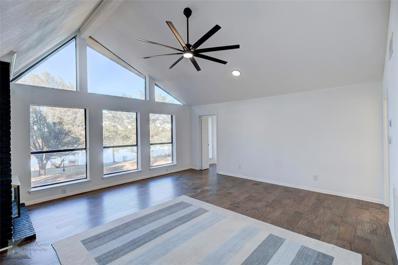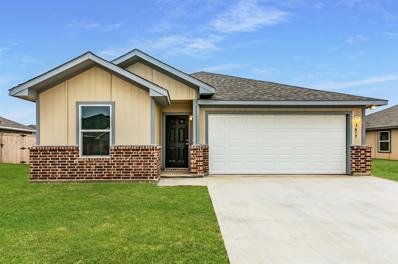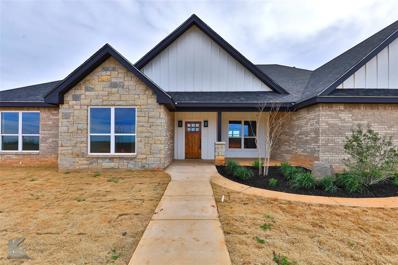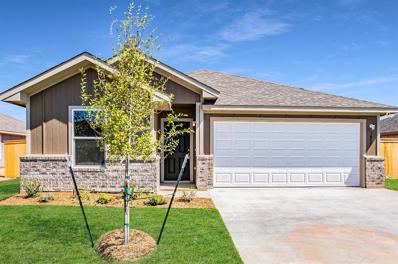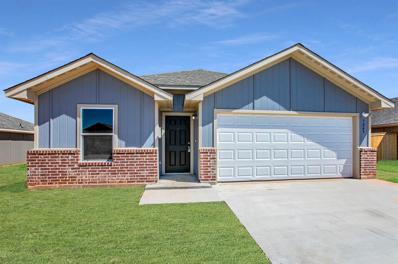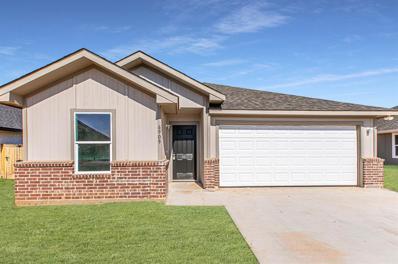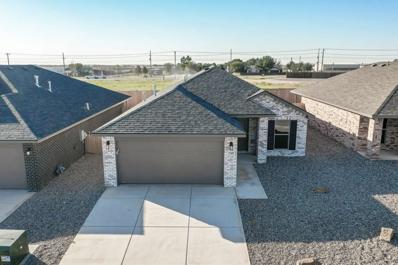Abilene TX Homes for Sale
$634,000
518 Country Place Abilene, TX 79606
- Type:
- Single Family
- Sq.Ft.:
- 3,661
- Status:
- Active
- Beds:
- 4
- Lot size:
- 5.01 Acres
- Year built:
- 1981
- Baths:
- 3.00
- MLS#:
- 20536599
- Subdivision:
- Country Place South
ADDITIONAL INFORMATION
Seller is NOW OFFERING a $15,000 BUYER ALLOWANCE anyway you want it!!! Welcome to 518 Country Place S! This expansive 5-acre lot offers seclusion, vast outdoor space, and room for potential growth. Inside discover 4 bedrooms (one currently used as an office flex space), 3 bathrooms, and 2 living areas; plus 2 separate laundry areas for added convenience. The spacious kitchen boasts granite countertops and oak cabinets, seamlessly connected to a formal dining room. Gather in the family room, featuring vaulted ceilings, abundant natural light, and a charming brick fireplace. The master suite pampers with granite counters, a soaking tub, walk-in shower, and a sizable closet with private laundry amenities. Outside, explore mature oak trees, a concrete driveway, covered firewood storage, a chicken coop, and a 40x80 metal shop with 2 roll-up doors, complemented by a 35x75 shed for extra storage or hobbies. With 2 HVAC units, central gas heating, and 2 gas water heaters, enjoy year-round comfort. Come explore countryside bliss!
- Type:
- Single Family
- Sq.Ft.:
- 2,187
- Status:
- Active
- Beds:
- 3
- Lot size:
- 0.22 Acres
- Year built:
- 1966
- Baths:
- 3.00
- MLS#:
- 20552144
- Subdivision:
- Stonegate Add Sec 1
ADDITIONAL INFORMATION
Welcome to this beautiful south Abilene home. This beautifully updated 3 bedroom, 2.5 bathroom home is nestled in a peaceful cul-de-sac, offering the perfect blend of privacy and community. Step inside the open concept layout, designed to maximize space and create a seamless flow throughout the home. The master suite boasts split vanities, his and her's closets, and a serene ambiance that invites relaxation. Two fireplaces, one in the living room and another outside on the patio, provide the perfect setting for intimate gatherings or quiet evenings. The backyard is an entertainer's paradise, featuring a spacious patio for al fresco dining and peaceful moments of solitude. Additional features of this home include a 2 car garage, front patio for morning coffee and evening sunsets, a separate dining area, a utility room for added convenience, and a second living area for versatile living options. Don't miss the opportunity to make this home your own.
- Type:
- Single Family
- Sq.Ft.:
- 3,456
- Status:
- Active
- Beds:
- 5
- Lot size:
- 10.5 Acres
- Year built:
- 2014
- Baths:
- 4.00
- MLS#:
- 20544959
- Subdivision:
- J Woodward Surv 48 Tract 1
ADDITIONAL INFORMATION
OWNER AGENT! MOTIVATED! Nestled on 10.5 acres this magnificent estate features 5 bedrooms, 4 full bath 3456 sq ft main residence and separate 2 year old 1,300 sq ft, 2 bed guest house on separate utilities. Main home is an entertainer's dream with sparkling pool, expansive back patio, two pergolas. Ground floor boasts a spacious master suite with updated bathroom, private door to the patio, additional bedroom, kitchen has granite and a large eat-at bar. Separate dining room is perfect for formal gatherings, Upstairs hosts one bedroom with an en-suite bathroom, two more bedrooms, and a large flex space. Amenities include a 2-car garage, a large workshop with electricity, covered RV parking with electric, pens for livestock, arena and round pen, chicken coop, 300 yard shooting range. Guest house boasts open layout, perfect for visitors or renters. Set among wildlife and outside city limits, estate delivers a mix of everything you're looking for. Sq footage does not include guest house.
- Type:
- Single Family
- Sq.Ft.:
- 1,555
- Status:
- Active
- Beds:
- 3
- Lot size:
- 0.19 Acres
- Year built:
- 1956
- Baths:
- 2.00
- MLS#:
- 20542361
- Subdivision:
- Crescent Heights
ADDITIONAL INFORMATION
This beautifully remodeled home situated among a well established neighborhood is located minutes away from HSU, ACU and Hendrick North Campus. Perfect for an investor or a family, this home boasts 3 bedrooms, a spacious living area and a true cook's kitchen. This home underwent an extensive remodel in 2020 with fresh paint throughout the house, upgraded tile in the primary bathroom, upgraded windows kitchen granite. Luxury vinyl plank was installed in the home in 2024. Home is currently tenant occupied through June 2025.
$267,000
2402 Darrell Drive Abilene, TX 79606
- Type:
- Single Family
- Sq.Ft.:
- 2,123
- Status:
- Active
- Beds:
- 3
- Lot size:
- 0.32 Acres
- Year built:
- 1974
- Baths:
- 2.00
- MLS#:
- 20533732
- Subdivision:
- Stonegate Add Sec 4
ADDITIONAL INFORMATION
Sited on a desirable 0.32 acre corner lot with a side entry driveway and garage, 2402 Darrell benefits from extensive upgrades since it was last occupied. Recent updates include: exterior trim work and paint, new interior paint throughout, new flooring throughout, kitchen and bathroom tile resurfaced, new fixtures, cooktop and oven serviced, fresh paint in the garage including the storage room and concrete floor. The floor plan provides multiple spaces for living and dining options, with enough room for a dining table in kitchen and two separate sizable living and formal dining rooms. Ample storage with hall closets, in the laundry room and in a separate storage room in the garage. Located minutes from Allie Ward elementary, Madison Middle School and Cooper High School, as well all of the mall area amenities.
$399,900
227 Rio Grande Abilene, TX 79606
- Type:
- Single Family
- Sq.Ft.:
- 2,064
- Status:
- Active
- Beds:
- 4
- Lot size:
- 0.5 Acres
- Year built:
- 2024
- Baths:
- 2.00
- MLS#:
- 20523947
- Subdivision:
- Headwaters Estates
ADDITIONAL INFORMATION
Welcome to the new subdivision of Headwaters Estates, nestled in the highly sought-after Wylie ISD! This stunning French Country style home combines timeless elegance with modern conveniences, creating a perfect haven for you and your family. The home itself is a masterpiece of design and functionality featuring an open-concept layout, high ceilings, and large windows allowing lots of natural light. The kitchen has a large island, plenty of quartz counter and storage space, and a butlerâs pantry. The master suite is a true retreat, complete with a luxurious en-suite bathroom and a spacious walk-in closet. Take advantage of no city taxes. Taylor Electric and View-Caps water is available and fiber optic for internet. The lot offers plenty of space to build a shop or add personalized touches to suit your lifestyle.Headwaters Estates offers the perfect blend of peaceful country living and modern amenities. This community is more than just a place to live; it's a place to thrive.
$260,000
4418 Rio Mesa Abilene, TX 79606
- Type:
- Single Family
- Sq.Ft.:
- 1,526
- Status:
- Active
- Beds:
- 3
- Lot size:
- 0.17 Acres
- Year built:
- 2001
- Baths:
- 2.00
- MLS#:
- 20521642
- Subdivision:
- Enchanted Mesa Estates
ADDITIONAL INFORMATION
Take a look at this Gem in Heart of Abilene! Discover this vibrant 3 bed, 2 bath property nestled in a revered Abilene neighborhood. This well maintain home has what you are looking for inside and out. The large backyard is great for family gatherings. The home boasts a fresh floor across all rooms, emblematic of the recent enhancements. The exterior allure is heightened by a well-maintained front yard and a robust new roof installed in 2022, updated plumbing, and all new flooring thru out the house. Convenience is key, being only minutes away from the mall, grocery stores, and abundant dining options. Surveillance cameras stay with house. The interior is as captivating as the exterior, with the spacious rooms offering great potential for personalization. Don't miss this golden opportunity in a prized location. Reach out to the listing agent to schedule your exclusive showing today! Buyer and buyer's agent to verify taxes and school.
- Type:
- Single Family
- Sq.Ft.:
- 3,782
- Status:
- Active
- Beds:
- 4
- Lot size:
- 0.46 Acres
- Year built:
- 1983
- Baths:
- 4.00
- MLS#:
- 20490557
- Subdivision:
- Canyon Rock Lake
ADDITIONAL INFORMATION
A water front paradise in the city! Enjoy views of the water from every room!! Totally updated beauty with engineered hardwood floors thought out. High ceilings with beautiful windows & fireplace in living area. Large dining area off living leads to stunning chefs' kitchen with granite counter tops, kitchen island, double oven & more! Large windows with views of the water enhance this gourmet kitchen with newer appliances! Enjoy large laundry room & cabinets! Downstairs master with gorgeous views, barn door leads to amazing bath with separate soaking tub, large walk-in shower, separate granite vanities with double sinks & large walk-in closet. Upstairs boasts wall of windows in second living area with fireplace! Enjoy views of the entire lake from here! Also a separate office space plus a balcony to take it all in! 3 more bedrooms & 2 full updated baths up. Outside enjoy your own private lakeside Gazebo! Fish from here or just enjoy the awesome sunsets & feed the ducks. Welcome home!
$339,720
3617 Yamini Drive Abilene, TX 79606
- Type:
- Single Family
- Sq.Ft.:
- 1,788
- Status:
- Active
- Beds:
- 4
- Lot size:
- 0.18 Acres
- Year built:
- 2023
- Baths:
- 2.00
- MLS#:
- 20466101
- Subdivision:
- Forrest Meadows Add
ADDITIONAL INFORMATION
Beautiful home for sale featuring 4 bedrooms, 2 bathrooms, an open concept floor plan and many more modern amenities throughout. The kitchen boasts a large island with upgraded countertops and energy-efficient appliances. Private primary includes ensuite bathroom and walk-in closet. Attached two car garage makes parking easy and convenient. All these features and more make this home is a must see! Images may be reflective of a staged or representative unit; homes are unfurnished and features may vary by floor plan and location.
$453,322
207 Rio Grande Abilene, TX 79606
- Type:
- Single Family
- Sq.Ft.:
- 2,278
- Status:
- Active
- Beds:
- 4
- Lot size:
- 0.55 Acres
- Year built:
- 2023
- Baths:
- 3.00
- MLS#:
- 20437693
- Subdivision:
- Headwaters Estates
ADDITIONAL INFORMATION
Situated on over .5 acre in Wylie's brand new exclusive Headwater Estates, this home was crafted with detail & care. Modern farmhouse façade with welcoming porch ushers guests inside! Open concept floorplan provides functionality & includes dramatic vault with wood beam & ceiling details, crown moldings & floor to ceiling stone fireplace that anchors the room. Chef's kitchen provides ample hand crafted cabinetry, eye catching backsplash, gas range & grill, built-in wine storage, giant walk-in pantry & breakfast bar. for casual dining. Split design offers master privacy & boasts spa like bath with oversized walk-in shower & relaxation tub. Closet is conveniently situated with entrance straight into the laundry room for wash with ease. Secondary bedroom with full bath could be 2nd primary or guest suite. 3rd & 4th rooms share access to 3rd full bath! South facing patio provides shade & a spot to cookout with friends & family plus overlooks huge backyard with full privacy. Welcome HOME!
$339,720
7057 Phoenix Drive Abilene, TX 79606
- Type:
- Single Family
- Sq.Ft.:
- 1,788
- Status:
- Active
- Beds:
- 4
- Lot size:
- 0.15 Acres
- Year built:
- 2023
- Baths:
- 2.00
- MLS#:
- 20425953
- Subdivision:
- Forrest Meadows Add
ADDITIONAL INFORMATION
Beautiful home for sale featuring 4 bedrooms, 2 bathrooms, an open concept floor plan and many more modern amenities throughout. The kitchen boasts a large island with upgraded countertops and energy-efficient appliances. Private primary includes ensuite bathroom and walk-in closet. Attached two car garage makes parking easy and convenient. All these features and more make this home is a must see! Images may be reflective of a staged or representative unit; homes are unfurnished and features may vary by floor plan and location.
$304,990
7045 Phoenix Drive Abilene, TX 79606
- Type:
- Single Family
- Sq.Ft.:
- 1,571
- Status:
- Active
- Beds:
- 4
- Lot size:
- 0.16 Acres
- Year built:
- 2023
- Baths:
- 2.00
- MLS#:
- 20425473
- Subdivision:
- Forrest Meadows Add
ADDITIONAL INFORMATION
Beautiful home for sale featuring 4 bedrooms, 2 bathrooms, an open concept floor plan, and many more modern amenities throughout. The kitchen boasts a large island with upgraded countertops and energy-efficient appliances. The private primary includes an ensuite bathroom and walk-in closet. The attached two-car garage makes parking easy and convenient. All these features and more make this home a must-see! Images may be reflective of a staged or representative unit; homes are unfurnished and features may vary by floor plan and location.
$339,720
6909 Phoenix Drive Abilene, TX 79606
- Type:
- Single Family
- Sq.Ft.:
- 1,788
- Status:
- Active
- Beds:
- 4
- Lot size:
- 0.15 Acres
- Year built:
- 2023
- Baths:
- 2.00
- MLS#:
- 20418770
- Subdivision:
- Forrest Meadows Add
ADDITIONAL INFORMATION
Beautiful home for sale featuring 4 bedrooms, 2 bathrooms, an open concept floor plan and many more modern amenities throughout. The kitchen boasts a large island with upgraded countertops and energy-efficient appliances. Private primary includes ensuite bathroom and walk-in closet. Attached two car garage makes parking easy and convenient. All these features and more make this home is a must see! Images may be reflective of a staged or representative unit; homes are unfurnished and features may vary by floor plan and location.
- Type:
- Single Family
- Sq.Ft.:
- 1,550
- Status:
- Active
- Beds:
- 3
- Lot size:
- 0.11 Acres
- Year built:
- 2022
- Baths:
- 2.00
- MLS#:
- 50054117
- Subdivision:
- Pecan Grove
ADDITIONAL INFORMATION
Small town living with big city access! This 1,550 square foot new home is located in the highly desirable Greenwood community, with lower property taxes & a reputable & preferred school district. The Dorris is a 3 bedroom, 2 bathroom home which offers a spacious open concept to welcome friends and family when entertaining. The covered back porch is the best way to end the day watching the beautiful West Texas sunset. Offering $7,500 towards your closing costs until 11-1-22 w/preferred lender.

The data relating to real estate for sale on this web site comes in part from the Broker Reciprocity Program of the NTREIS Multiple Listing Service. Real estate listings held by brokerage firms other than this broker are marked with the Broker Reciprocity logo and detailed information about them includes the name of the listing brokers. ©2024 North Texas Real Estate Information Systems

Information being provided is for consumers' personal, non-commercial use and may not be used for any purpose other than to identify prospective properties consumers may be interested in purchasing. All information provided by the listing agent/broker is deemed reliable but is not guaranteed and should be independently verified. Copyright © 2024 Permian Basin Board of Realtors. All rights reserved.
Abilene Real Estate
The median home value in Abilene, TX is $173,400. This is lower than the county median home value of $181,800. The national median home value is $338,100. The average price of homes sold in Abilene, TX is $173,400. Approximately 48.2% of Abilene homes are owned, compared to 40.16% rented, while 11.64% are vacant. Abilene real estate listings include condos, townhomes, and single family homes for sale. Commercial properties are also available. If you see a property you’re interested in, contact a Abilene real estate agent to arrange a tour today!
Abilene, Texas 79606 has a population of 125,474. Abilene 79606 is more family-centric than the surrounding county with 36.77% of the households containing married families with children. The county average for households married with children is 32.4%.
The median household income in Abilene, Texas 79606 is $54,493. The median household income for the surrounding county is $57,811 compared to the national median of $69,021. The median age of people living in Abilene 79606 is 32.1 years.
Abilene Weather
The average high temperature in July is 94.6 degrees, with an average low temperature in January of 31.5 degrees. The average rainfall is approximately 25.9 inches per year, with 3.4 inches of snow per year.
