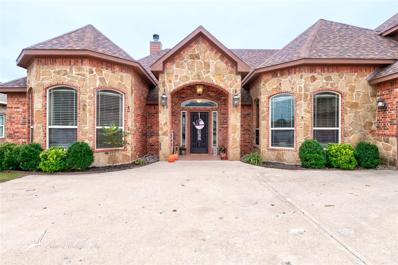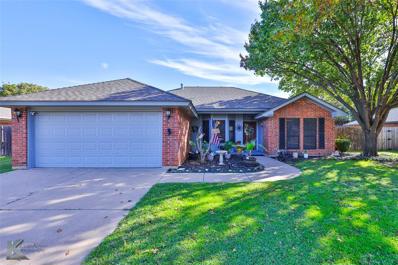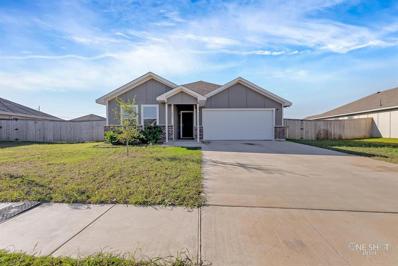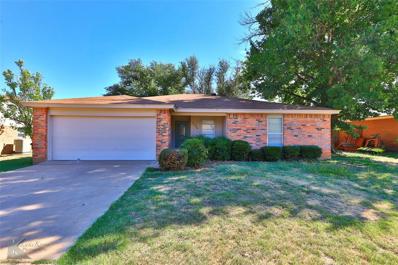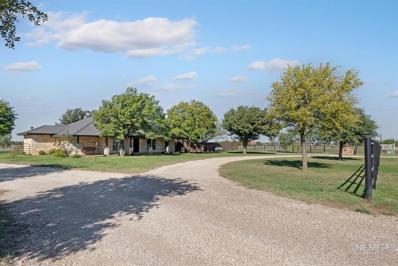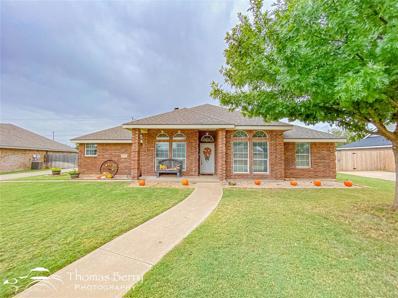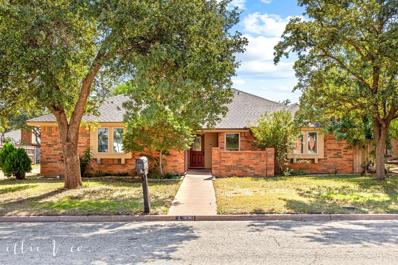Abilene TX Homes for Sale
$424,600
6610 Randy Avenue Abilene, TX 79606
- Type:
- Single Family
- Sq.Ft.:
- 2,150
- Status:
- Active
- Beds:
- 4
- Lot size:
- 0.26 Acres
- Year built:
- 2024
- Baths:
- 3.00
- MLS#:
- 20798531
- Subdivision:
- Elm Crk Wylie Sec 4
ADDITIONAL INFORMATION
This charming new construction home is nearing completion. With over 50 years of experience building homes, the craftmanship and timeless beauty is evident from the moment you pull up. Hardwood floors are warm and inviting as you step inside and will be throughout the main areas and primary bedroom. Guest rooms will have carpet. Abundant windows bring in plentiful natural lighting. Ample countertop and storage space in the kitchen and gas cooktop for top notch cooking, this kitchen is a true show stopper! Split floorplan with two full bathrooms and a convenient half bath. Primary suite features spa like shower, classy soaker tub, and closet with built in shelving and dresser. Oversized garage and for extra comfort and convenience. Sod, sprinkler system, and fence included. Conveniently located in Elm Creek Wylie, this neighborhood offers a community pool with splash pad, walking trails, and a dog park!
$442,500
7826 Randy Avenue Abilene, TX 79606
- Type:
- Single Family
- Sq.Ft.:
- 2,550
- Status:
- Active
- Beds:
- 4
- Lot size:
- 0.25 Acres
- Year built:
- 2025
- Baths:
- 3.00
- MLS#:
- 20801090
- Subdivision:
- The Harvest
ADDITIONAL INFORMATION
Another beautiful and well-done Dwell Homes property now awaits it's new homeowner! 7826 Randy Ave sits within the esteemed Harvest Subdivision, curated by Dwell Homes, LLC. This 4 bedroom 3 FULL-bathroom home is set to be completed in 45-60 days, well before summer break, so that the brand new Harvest Outdoor Living Complex, which is conveniently located just right down the road, can be enjoyed by the future buyer. Reference map in pictures! At 2550 Sqft as the popular Cascade floor plan, you will find gorgeous finishes, an open-concept living, dining, kitchen, to include a large kitchen island and beautiful fireplace as the focal point of interior living space. Pricing includes landscaping, sprinkler system and builder's warranty. Buyer's agent to verify schools and utilities. Schedule your showing today!!
- Type:
- Single Family
- Sq.Ft.:
- 1,802
- Status:
- Active
- Beds:
- 4
- Lot size:
- 0.2 Acres
- Year built:
- 2024
- Baths:
- 2.00
- MLS#:
- 20789531
- Subdivision:
- Southern Meadows
ADDITIONAL INFORMATION
Builder is offering a $7500 buyer concession. Discover the perfect blend of luxury and comfort in this stunning home built by BRO Custom Homes. This exquisite residence features an open floor plan that seamlessly connects living spaces, making it ideal for both relaxation and entertaining. As you step inside, youâ??ll be captivated by the spaciousness of the living area, which flows effortlessly into the chef's kitchen. Designed with the entertainer in mind, this kitchen boasts a large island that serves as the heart of the home, perfect for gatherings and culinary creations. Cozy up in the inviting living room, complete with a charming fireplace that adds warmth and character to the space. Retreat to the primary suite with luxurious space featuring a walk-in shower & garden tub, providing a spa-like experience right at home. 7017 Breezeway is not just a residence; itâ??s a lifestyle. See the 360 virtual tour!
- Type:
- Single Family
- Sq.Ft.:
- 1,984
- Status:
- Active
- Beds:
- 4
- Lot size:
- 0.23 Acres
- Year built:
- 2024
- Baths:
- 3.00
- MLS#:
- 20798015
- Subdivision:
- Elm Crk Wylie Sec 2 Ph 2
ADDITIONAL INFORMATION
Beautiful new construction located in Elm Creek at Wylie. This home, featuring 4 bedrooms and 3 bathrooms, has a walk in panty and spacious open floor open. Schedule a showing today! Buyer to verify all measurements.
$419,900
110 Newhouse Drive Abilene, TX 79606
- Type:
- Single Family
- Sq.Ft.:
- 1,983
- Status:
- Active
- Beds:
- 4
- Lot size:
- 0.74 Acres
- Year built:
- 2019
- Baths:
- 2.00
- MLS#:
- 20798042
- Subdivision:
- Newhouse Farms Sec 1
ADDITIONAL INFORMATION
This charming 4-bedroom, 2-bathroom home perfectly combines modern comfort with timeless Southern charm. From the moment you arrive, youâ??ll be drawn to the beautifully manicured lawn and inviting front porch, setting the stage for the warmth and elegance inside. Step through the front door into a spacious living area filled with natural light, ideal for both relaxing and entertaining. The well-appointed kitchen is a chefâ??s dream, featuring sleek countertops, abundant cabinetry, and modern appliances that make cooking a joy. Adjacent to the kitchen, thereâ??s plenty of space for dining and gathering with loved ones. The primary suite serves as a serene retreat, boasting a generously sized bedroom, a walk-in closet, and a luxurious en-suite bathroom with dual sinks, a soaking tub, and a separate shower. Three additional bedrooms offer versatility, whether you need extra space for family, guests, or a home office. Step outside to your private backyard oasis, where a covered patio provides the perfect spot for entertaining, dining al fresco, or simply unwinding after a long day. This home is nestled in the highly sought-after Newhouse Farms subdivision, known for its excellent schools, community amenities, and convenient location close to shopping, dining, and entertainment. Whether youâ??re looking for comfort, style, or a family-friendly neighborhood, this home has it all. Itâ??s more than a houseâ??itâ??s the perfect place to call home!
- Type:
- Single Family
- Sq.Ft.:
- 2,757
- Status:
- Active
- Beds:
- 4
- Lot size:
- 0.23 Acres
- Year built:
- 1981
- Baths:
- 3.00
- MLS#:
- 20789047
- Subdivision:
- Woodlake
ADDITIONAL INFORMATION
This sprawling, beautiful home is a must see in south Abilene. The home showcases incredible attention to detail along with a host of luxurious upgrades. This four bedroom, 3 bath house encompases 2,757 square feet with multiple living spaces, including a beautiful outdoor living area in the backyard. There are two living rooms, an elegant formal dining area with wainscoting and a vaulted ceiling. The kitchen boasts with stone countertops, highend appliances including a new gas range and new dishwasher. Updates include, new water heater, new gas line to the kitchen range, new backyard deck, new roof in 2020, new flooring. Come see this one for yourself and fall in love! *There are solar panels on the house, these are not a loan, but a power purchase agreement. The buyer will be responsible for assuming the contract with the solar company and buying the power from what the panels produce at a cheaper rate than regular power companies. More information can be given with serious inquiries.
$240,000
5242 Deerwood Lane Abilene, TX 79606
- Type:
- Single Family
- Sq.Ft.:
- 1,532
- Status:
- Active
- Beds:
- 3
- Lot size:
- 0.2 Acres
- Year built:
- 1982
- Baths:
- 2.00
- MLS#:
- 20796895
- Subdivision:
- Hunters Creek Add
ADDITIONAL INFORMATION
Wonderful 3 bed 2 bath home in a well established neighborhood close to schools, shopping & dining. A large family room, brick fireplace & towering beamed vaulted ceiling makes this home warm & welcoming. Kitchen has ample cabinets, granite counter tops, tile back splash, & a breakfast bar. Eat in kitchen is open to the family room with french doors leading out to a covered patio. Master bedroom is large with a walk in closet. Master bath features a beautiful tiled shower. Sprinkler system. 10X10 storage shed. Back yard is great for entertaining & has a 12X16 Pergola which makes a great spot for grilling, a fire pit, or a night under the stars. Call or text to schedule your showing today!
$209,900
5002 Oaklawn Court Abilene, TX 79606
Open House:
Sunday, 1/5 2:00-4:00PM
- Type:
- Single Family
- Sq.Ft.:
- 1,596
- Status:
- Active
- Beds:
- 3
- Lot size:
- 0.18 Acres
- Year built:
- 1976
- Baths:
- 2.00
- MLS#:
- 20796027
- Subdivision:
- Button Willow Pkwy
ADDITIONAL INFORMATION
This charming 3-bed, 2-bath home is packed with character and thoughtful design! From the moment you arrive, youâ??ll be captivated by the inviting brick archway that welcomes you into the home. Step inside to discover a spacious living room featuring a cozy fireplace with built-in shelving on the side and large French doors that open to the backyard, filling the space with natural light. The kitchen is both functional and stylish, boasting wood cabinets, a beautifully tiled backsplash, and convenient eat-at counter space. It also includes a cozy nook area, making it the perfect eat-in kitchen for casual meals or morning coffee. The primary retreat is a true sanctuary, offering plenty of space and its own ensuite, complete with a luxurious jetted soaking tub for ultimate relaxation. The backyard is equally delightful, with a covered patio perfect for outdoor gatherings, a majestic large tree providing shade, and a shed for added storage. This home combines charm, functionality, and comfort, making it a must-see!
$355,000
4602 Polo Street Abilene, TX 79606
Open House:
Sunday, 1/5 2:00-4:00PM
- Type:
- Single Family
- Sq.Ft.:
- 1,983
- Status:
- Active
- Beds:
- 4
- Lot size:
- 0.13 Acres
- Year built:
- 2021
- Baths:
- 2.00
- MLS#:
- 20794983
- Subdivision:
- Antilley Road West Add
ADDITIONAL INFORMATION
This gorgeous Kyle Paul home, conveniently located in the highly desired Wylie ISD school district, is exactly what you have been looking for in your next home! Boasting 4 bedrooms, 2 bathrooms and open floor plan, this home still has the new feel to it that you will love. Large living and dining room space for entertaining. Neutral paint tones and flooring, spacious bedrooms, and ample storage throughout this home. The backyard offers a fenced in yard and covered patio for your entertaining needs. This home has all you have been looking for and more!
$360,000
5142 Crystal Creek Abilene, TX 79606
- Type:
- Single Family
- Sq.Ft.:
- 2,094
- Status:
- Active
- Beds:
- 4
- Lot size:
- 0.28 Acres
- Year built:
- 2003
- Baths:
- 2.00
- MLS#:
- 20786392
- Subdivision:
- Southern Meadows Addn
ADDITIONAL INFORMATION
Charming 4-Bedroom Home with Pool in Wylie ISD! Discover the perfect blend of comfort, style, and functionality in this beautiful 4-bedroom, 2-bathroom home situated on a generous 0.276-acre corner lot in the highly sought-after Wylie School District. From the inviting interiors to the outdoor oasis, this property is designed to enhance your lifestyle. Step inside to find a well-thought-out split floor plan that provides privacy for the primary suite while maintaining a welcoming flow throughout the home. The living room is the heart of the home, featuring a cozy wood-burning fireplace, perfect for relaxing on chilly evenings. Durable and stylish luxury vinyl plank and ceramic tile flooring run throughout, offering both practicality and elegance. The kitchen is a true highlight, with an eat-in area for casual meals and a formal dining room perfect for hosting dinner parties or family gatherings. Outside, the sparkling pool invites you to soak up the Texas sunshine, surrounded by a wood privacy fence for added seclusion. The corner lot boasts a side-entry garage, enhancing curb appeal and convenience. This home is not just a place to live but a place to create memories, whether youâ??re enjoying a summer pool party, cozying up by the fire, or entertaining in the dining room. With its ideal location in Wylie ISD, youâ??ll have access to excellent schools and a friendly community. Donâ??t miss this incredible opportunity to make this house your home. Schedule your private showing today and experience all it has to offer. Home has a new roof in 2024 by Peak Roofing.
$195,000
7342 Janna Drive Abilene, TX 79606
- Type:
- Single Family
- Sq.Ft.:
- 1,106
- Status:
- Active
- Beds:
- 3
- Lot size:
- 0.17 Acres
- Year built:
- 1985
- Baths:
- 2.00
- MLS#:
- 20795356
- Subdivision:
- Country Village
ADDITIONAL INFORMATION
Charming 3-Bedroom, 2-Bathroom Home on a corner Lot in Wylie ISD - Welcome to this adorable home nestled in a lovely, well-established neighborhood within the highly sought-after Wylie ISD. This charming home features an inviting vaulted ceiling in the living room, complete with a cozy gas log fireplace. The airy kitchen provides ample space for cooking and includes the refrigerator along with electric range and dishwasher. The primary bedroom has an ensuite bathroom with shower and the hall bathroom features a large, updated walk-in tile shower with bench. Youâ??ll love the bright sunroom, a perfect place to relax and enjoy the view of the large, wood-fenced backyard. The backyard also includes a handy storage building, ideal for keeping things organized. Enjoy the peace and privacy of a corner lot with mature trees offering natural beauty and shade. This home is ready for you to move in and make it your own!
$259,000
4750 Kevin Court Abilene, TX 79606
- Type:
- Single Family
- Sq.Ft.:
- 1,400
- Status:
- Active
- Beds:
- 3
- Lot size:
- 0.22 Acres
- Year built:
- 2024
- Baths:
- 2.00
- MLS#:
- 20796364
- Subdivision:
- Mesquite Forest Estates
ADDITIONAL INFORMATION
Brand New Build by Sanford Construction! Located in South Abilene, this charming home has 3 bedrooms, 2 baths and 1,400 SF of living space. In the kitchen you will enjoy stainless steel appliances, granite countertops and an island that provides additional prep space, seating and storage. The open concept lay is accented with LVP flooring, a wood burning fireplace and a lot of natural light from plenty of windows. Bedrooms are located in the main hallway with the primary being ensuite. The vaulted ceiling, and corner walk in closet give this room a unique and pleasing aesthetic. A wooded privacy fence encloses the large yard, which is maintained with a sprinkler system and a covered patio adds comfort and convenience to outdoor living. This home has a lot to offer! And did I mention one of Abilene's premier BBQ restaurants is right around the corner?! What could be better than that? Estimated completion January 2025.
$469,900
125 Morning Side Abilene, TX 79606
- Type:
- Single Family
- Sq.Ft.:
- 2,778
- Status:
- Active
- Beds:
- 4
- Lot size:
- 1.03 Acres
- Year built:
- 2005
- Baths:
- 3.00
- MLS#:
- 20793599
- Subdivision:
- Cedar Hills Lake Rep
ADDITIONAL INFORMATION
Nestled in a serene, quiet neighborhood, this stunning 4 bedroom, 3 bathroom home offers the perfect blend of country living and modern amenities. The property sits on a spacious acre, providing ample privacy and beautiful views of rolling hills and trees. The home features a split bedroom layout, ensuring privacy for the primary suite, which boasts a very grand closet. A great ensuite with dual vanities, separate shower and soaking tub! The open concept living area seamlessly connects to the kitchen, which has been recently updated with new granite countertops, a stylish backsplash, and new appliances. The living space is enhanced by stained concrete flooring, adding a touch of elegance and durability and also features a stone fireplace. Additional highlights include a private home office, the 4th bedroom could also be used as a media room perfect for relaxation or entertainment, and newly painted bathrooms with all new windows throughout the house. Practical features such as two water heaters, an attached storage building, and a hardwired security system ensure comfort and security. The exterior is equally impressive, with a full concrete driveway leading to the home, a privacy fence enclosing the backyard, a covered back patio and a sprinkler system installed in both the front and back yards. The refrigerator is included, making this home move-in ready. Located in the sought-after Wylie ISD, this home offers both convenience and tranquility. Donâ??t miss out on this opportunity to make it yours!
- Type:
- Single Family
- Sq.Ft.:
- 1,939
- Status:
- Active
- Beds:
- 4
- Lot size:
- 0.65 Acres
- Year built:
- 2019
- Baths:
- 3.00
- MLS#:
- 20789256
- Subdivision:
- Elm Crk Wylie Sec 1
ADDITIONAL INFORMATION
This one owner custom built home by Rex Miller has it all! The chef's kitchen is perfect for all of your dinner guests. It has so much cabinet space, granite counters, frigidaire professional side-by-side fridge and freezer, a breakfast bar, and opens to the dining area, which features a shiplap feature wall, a built-in buffet, and plenty of natural light. The living room has surround sound. The primary suite has a built-in desk, an ensuite with granite counters, a separate shower, and a custom walk-in closet. There's a reverse osmosis water filtration system in the half bath. The garage will shock you; the third bay makes the perfect workshop with a built-in workstation and mounted TV... oh, and there's a great amount of walking space after the cars are parked inside! The backyard is a blank slate for you to create your staycation oasis with over half an acre, and you'll never have neighbors behind you! A Class 4 hail-resistant roof.
$424,900
4609 High Sierra Abilene, TX 79606
- Type:
- Single Family
- Sq.Ft.:
- 2,849
- Status:
- Active
- Beds:
- 4
- Lot size:
- 0.22 Acres
- Year built:
- 2014
- Baths:
- 4.00
- MLS#:
- 20787277
- Subdivision:
- Bella Vista Add
ADDITIONAL INFORMATION
Spacious home in Wylie West schools. Bright foyer opens to the living area with wood plank tile. Formal dining room to your right and private office space to your left. Great living room with tall ceilings and stone fireplace. Spacious kitchen with granite counters, stone backsplash, custom cabinetry, double ovens, and walk-in pantry. Private hallway off living room leads to the Primary Suite. En-suite includes double sinks and vanities, garden tub, separate shower, and walk-in closet. On the west wing, off Breakfast dining area, is a full guest bathroom with Shower. On that same hallway is 2 bedrooms with large closets, individual vanities, and a shared jack & Jill bath. Stairs lead to the upstairs bedroom-bonus room. This 500+Sqft room with attached full bathroom can be utilized it numerous way. Upstairs has direct access to attic for easy storage. Large laundry room with sink. Oversized garage with workshop area. In ground automatic sprinkler system with drip irrigation to beds. Custom ceilings, moldings-trim, and built-ins throughout the home. A meticulously maintained home with lots of space. Schedule your showing today.
- Type:
- Single Family
- Sq.Ft.:
- 3,136
- Status:
- Active
- Beds:
- 4
- Lot size:
- 0.22 Acres
- Year built:
- 2012
- Baths:
- 3.00
- MLS#:
- 20785598
- Subdivision:
- Greystone Estates
ADDITIONAL INFORMATION
This beautiful French Country style home gives a grand appearance outside and in with tall ceilings, tastefully tiled entry, and rich colored built-ins that compliment a wood burning fireplace in the living room. Multiple windows look out over a covered patio and pergola sitting area. Home was thoughtfully designed with kitchen and living centrally located, dining on either side of kitchen, and a split bedroom plan for maximum privacy. Dedicated Laundry room is a few steps down the hall from an oversized Primary bedroom with a large walk-in closet on one side and a lovely ensuite on the other featuring separate vanities, water closet, shower and garden tub. Upstairs is a private bonus room with an office nook, walk-in closet, half bath with walk-in shower, and attic access. This space could be a great guest suite, media room or full-on home office and is independently heated and cooled with its own inconspicuously placed mini-split unit. Three more bedrooms and a full bath lie on the opposite side of the home, connected by a hallway featuring alcoves for your favorite art pieces. Kitchen features rich-toned cabinets, granite, and stainless steel vent hood, ovens, sink and wine fridge. This is so much house at a fabulous price in a neatly kept neighborhood! Don't wait or you'll miss it!!!
- Type:
- Single Family
- Sq.Ft.:
- 1,431
- Status:
- Active
- Beds:
- 3
- Lot size:
- 0.2 Acres
- Year built:
- 1986
- Baths:
- 2.00
- MLS#:
- 20784617
- Subdivision:
- Twin Oaks Add
ADDITIONAL INFORMATION
This stunning home is conveniently located in Wylie School District close to shopping and schools. Well-maintained with excellent curb appeal, mature shade trees and recently extended patio. Freshly painted interior and new flooring in this split open floor plan. Bay windows in the dining room overlook the front landscaping. The fireplace in the living room is sure to make the holidays warm and cozy. Large back yard and class 4 roof, what more could you ask for?
Open House:
Sunday, 1/5 2:00-4:00PM
- Type:
- Single Family
- Sq.Ft.:
- 2,349
- Status:
- Active
- Beds:
- 4
- Lot size:
- 0.26 Acres
- Year built:
- 2020
- Baths:
- 3.00
- MLS#:
- 20769983
- Subdivision:
- Elm Crk St Wylie Sec 1
ADDITIONAL INFORMATION
Stunning home built by Ron Boyd has an open floor plan with 4 bedrooms and 2.5 baths. Custom ceiling features in the primary bedroom and foyer. Primary suite boasts soaking tub, separate shower, walk-in closet with built-in dresser, and double vanity with granite counters. The spacious kitchen has stainless steel appliances, a walk-in pantry, 5 burner gas cooktop, and large prep island with breakfast seating and extra storage; opens to a large dining area perfect for holiday hosting. Living room has a brick fireplace with a granite hearth and radiant heat gas logs, built-in bookcases, and plenty of natural light through plate glass windows. Stunning wood floors add warmth and character. A LARGE covered porch and patio are perfect for outdoor entertaining or enjoying the sunrise and sunset. Garage has epoxy floor, and water softener and RO filtration system convey. Walking distance to highly ranked high school. No detail is left untouched shows like new; be sure to check this one out.
$240,000
3609 Yamini Drive Abilene, TX 79606
- Type:
- Single Family
- Sq.Ft.:
- 1,327
- Status:
- Active
- Beds:
- 3
- Lot size:
- 0.21 Acres
- Year built:
- 2022
- Baths:
- 2.00
- MLS#:
- 20778839
- Subdivision:
- Forrest Meadows Add
ADDITIONAL INFORMATION
This beautifully maintained home is back on the market and ready for its next owner! Featuring 3 bedrooms, 2 bathrooms, and an inviting open-concept floor plan, this property offers both style and functionality. Key highlights include a professionally landscaped front area, durable vinyl flooring throughout, and a spacious kitchen with a large island, upgraded countertops, and a great-sized pantry. The kitchen also includes a refrigerator, making it move-in ready. The private master suite boasts an ensuite bathroom and a walk-in closet. Outside, youâll find a good-sized backyard, perfect for relaxing or entertaining. This one won't last long! Don't miss the chance to make this incredible home yours!
- Type:
- Single Family
- Sq.Ft.:
- 1,593
- Status:
- Active
- Beds:
- 3
- Lot size:
- 0.21 Acres
- Year built:
- 1981
- Baths:
- 2.00
- MLS#:
- 20775557
- Subdivision:
- Hunters Creek Add
ADDITIONAL INFORMATION
Lovely brick home with 3 bedrooms, 2 full bathrooms. Great brick, wood burning fireplace is the heart of the living room. Enjoy entertaining family and friends with the open floorplan, making it easy to prepare snacks or meals but still feel a part of the conversation! The kitchenÂboasts a greatÂpicture window above the sink, stainless steel appliances, plenty of cabinetry space and access to your enclosedÂback patio. The laundry room is off of the kitchen. The homeowner'sÂbedroom is very spacious with an ensuite. Great sized guest rooms. No carpet throughout the home, only tile and LVP. A great enclosed patio can be used as an additional living space, play area or just to enjoy the beautiful Texas sunsets! The private backyard has a storage shed, a couple of large trees to provide shade to the yard and to help keepÂthe house cool in the heat! Close to Dyess Air Force Base, schools, shopping and local dining!
- Type:
- Single Family
- Sq.Ft.:
- 2,760
- Status:
- Active
- Beds:
- 3
- Lot size:
- 8.33 Acres
- Year built:
- 1996
- Baths:
- 2.00
- MLS#:
- 20767393
- Subdivision:
- Coronado,Eldorado,Trails End
ADDITIONAL INFORMATION
Experience unparalleled tranquility and luxury on 8+ acres in Abilene, TX. This stunning 3-bedroom, 2-bath home perfectly balances comfort and functionality with its open floor plan, making it ideal for entertainment. The chefâs kitchen is adorned with a commercial gas range and built-in amenities, catering to culinary enthusiasts. Retreat to the master suite, featuring vaulted ceilings, a huge walk-in closet, and direct backyard access. The ensuite is a spa-luxury haven with separate vanities, a garden tub, and an oversized shower. Additional highlights include a versatile laundry room with a built-in desk and sink. Step outside to your private oasis with an extensive outdoor kitchen, pergola, impeccable landscaping, and an inground pool with a spa and water features. The expansive acreage includes a 40x60 workshop with water catch tanks, cattle pens, and fenced pasture with a tank for livestock . Enjoy leisurely afternoons by the pool or entertaining guests in this exquisite retreat.
$244,000
11 Surrey Square Abilene, TX 79606
- Type:
- Single Family
- Sq.Ft.:
- 1,842
- Status:
- Active
- Beds:
- 2
- Lot size:
- 0.1 Acres
- Year built:
- 1980
- Baths:
- 2.00
- MLS#:
- 20769231
- Subdivision:
- Surrey Square Add
ADDITIONAL INFORMATION
Experience worry-free living in this exquisite patio home! Immerse yourself in luxury as you step inside to discover soaring ceilings, parquet flooring & spacious rooms, creating an atmosphere of openness & grandeur including a dual sided fireplace. The remodeled master bathroom and kitchen exude sophistication & functionality, offering top-of-the-line amenities including a double oven & large walk in pantry. Parquet floors add a touch of timeless elegance to every corner of the home, while the large master bedroom boasts HUGE walk-in closets, a comfortable sitting area, & a sunroom flooded with natural light. Split bedroom plan features 2 bedrooms & 2 baths, this home provides ample space & storage galore for comfortable living. This house is light and bright with tons of outdoor living space with patio off of every door. Front lawn care included in the HOA, you can bid farewell to tedious yard work & embrace a lifestyle of convenience & leisure.
$444,900
4425 High Sierra Abilene, TX 79606
- Type:
- Single Family
- Sq.Ft.:
- 2,340
- Status:
- Active
- Beds:
- 4
- Lot size:
- 0.23 Acres
- Year built:
- 2012
- Baths:
- 3.00
- MLS#:
- 20768530
- Subdivision:
- Bella Vista Add
ADDITIONAL INFORMATION
Welcome to 4425 High Sierra! This stunning home, located in the sought-after Wylie School District, boasts an open-concept design that seamlessly blends the living room, dining area, and kitchenâ??an ideal space for entertaining guests and hosting gatherings. Inside, you'll appreciate the exquisite details throughout, including a striking stone fireplace, custom-crafted woodwork, and impressive barrel and vaulted ceilings. The great room is flowing with natural light and features a gorgeous wood-burning fireplace and 12-foot vaulted ceilings. The modern kitchen is a chef's dream, separated from the great room by a granite breakfast bar. It showcases custom cabinetry, luxurious granite countertops, a double oven, and a large walk-in pantry. The spacious master suite offers a peaceful retreat, complete with a jetted tub, an oversized double-head shower, and a large walk-in closet for all your storage needs. The other rooms are good sized and an additional bonus room upstairs can serve as a fourth bedroom, complete with its own bath, providing extra space and versatility. Step outside to a backyard designed for enjoyment, featuring a sundeck pool, an outdoor kitchen, and a cozy covered living space equipped with a wood-burning fireplaceâ??perfect for watching football games or entertaining friends year-round. The sports pool is also ideal for an afternoon volleyball game. Additional amenities include a workshop with electricity and extra trailer parking, providing ample room for hobbies or storage needs. Donâ??t miss out on this incredible opportunity!
- Type:
- Single Family
- Sq.Ft.:
- 2,007
- Status:
- Active
- Beds:
- 3
- Lot size:
- 0.24 Acres
- Year built:
- 2006
- Baths:
- 2.00
- MLS#:
- 20765912
- Subdivision:
- Southern Meadows Add
ADDITIONAL INFORMATION
Charming Southside Gem in Abilene Discover this beautifully maintained 3-bedroom, 2-bath home nestled in a serene and quiet neighborhood in Southside Abilene, conveniently close to shopping. Its stunning brick exterior complements the manicured yard, while the absence of rear neighbors offers added privacy. Step inside to updated flooring and an open main living area, complete with a cozy fireplace. Large windows flood the space with natural light, highlighting the spaciousness of the living and kitchen areas. Bedrooms are generously sized, with an additional office space perfect for remote work or studying. The exterior boasts a large storage building and additional parking, ideal for guests or storage needs. Relax on the covered patio, an excellent spot for entertaining or unwinding. A roof installed in 2019 ensures peace of mind. New HVAC system installed in 2020. Don't miss this opportunity to own a charming home with modern conveniences. Contact the listing agent today for a showing and experience this delightful property firsthand!
$229,000
3041 Gilmer Avenue Abilene, TX 79606
- Type:
- Single Family
- Sq.Ft.:
- 1,686
- Status:
- Active
- Beds:
- 3
- Lot size:
- 0.18 Acres
- Year built:
- 1980
- Baths:
- 2.00
- MLS#:
- 20757940
- Subdivision:
- The Oaks
ADDITIONAL INFORMATION
Welcome to 3041 Gilmer Ave. Looking for quiet, tree lined streets, close to everything you need? If so, take a look at The Oaks neighborhood of southwest Abilene. Check out the large family room with a great fireplace and room to entertain friends and family. Newer windows offer energy efficiency and clear views. Master suite has a great flex space attached. Perhaps an office, nursery area, or home gym can be tucked away in this corner of the space. Dual sinks, dual walk in closets and a large spa-like soaking tub creates a small sanctuary within the master suite of your home. Home is located next to the alley with side entry garage to the East, and behind small medical offices to the West. No backyard neighbors, this home offers a little breathing room from neighbors with in an established neighborhood. Come and take a look! Almost 1700 SF for a great price.

The data relating to real estate for sale on this web site comes in part from the Broker Reciprocity Program of the NTREIS Multiple Listing Service. Real estate listings held by brokerage firms other than this broker are marked with the Broker Reciprocity logo and detailed information about them includes the name of the listing brokers. ©2025 North Texas Real Estate Information Systems
Abilene Real Estate
The median home value in Abilene, TX is $173,400. This is lower than the county median home value of $181,800. The national median home value is $338,100. The average price of homes sold in Abilene, TX is $173,400. Approximately 48.2% of Abilene homes are owned, compared to 40.16% rented, while 11.64% are vacant. Abilene real estate listings include condos, townhomes, and single family homes for sale. Commercial properties are also available. If you see a property you’re interested in, contact a Abilene real estate agent to arrange a tour today!
Abilene, Texas 79606 has a population of 125,474. Abilene 79606 is more family-centric than the surrounding county with 36.77% of the households containing married families with children. The county average for households married with children is 32.4%.
The median household income in Abilene, Texas 79606 is $54,493. The median household income for the surrounding county is $57,811 compared to the national median of $69,021. The median age of people living in Abilene 79606 is 32.1 years.
Abilene Weather
The average high temperature in July is 94.6 degrees, with an average low temperature in January of 31.5 degrees. The average rainfall is approximately 25.9 inches per year, with 3.4 inches of snow per year.















