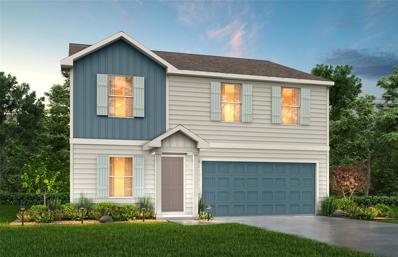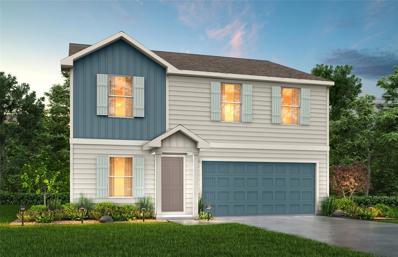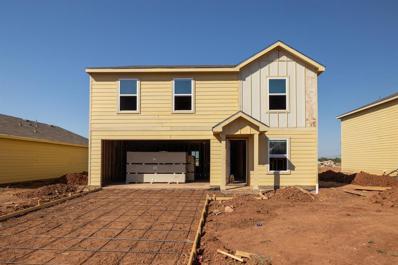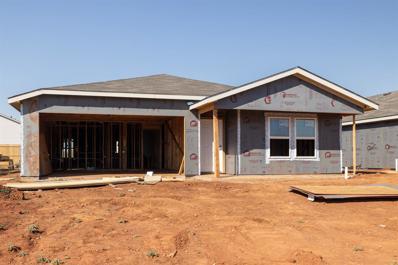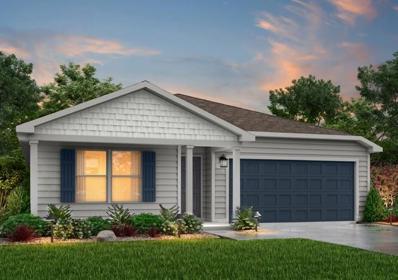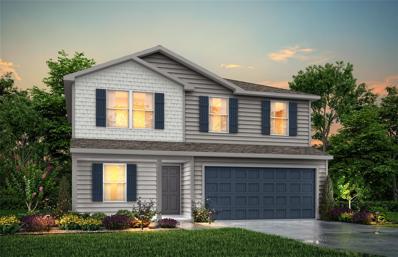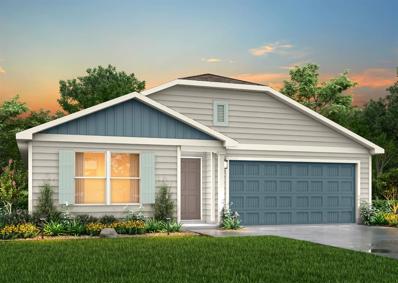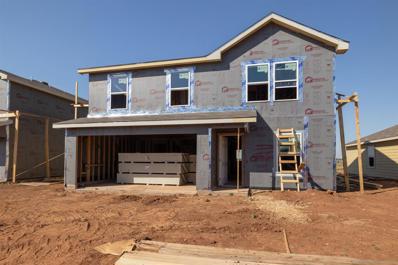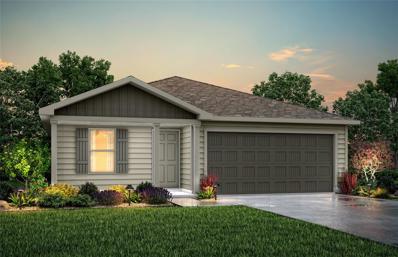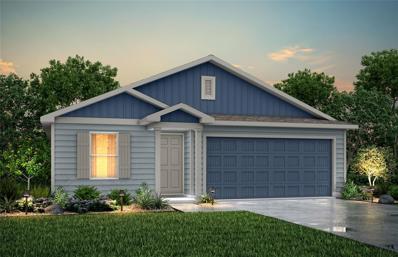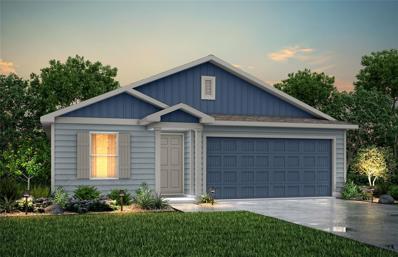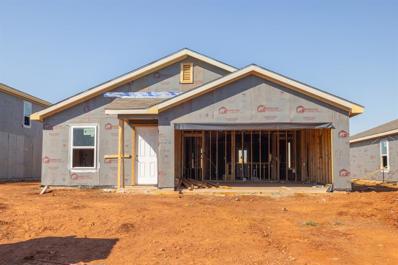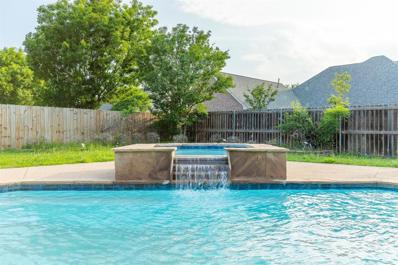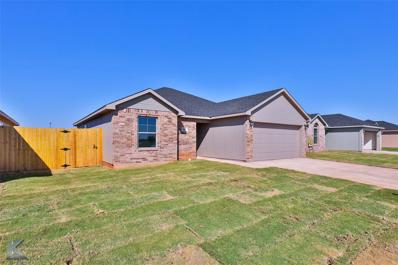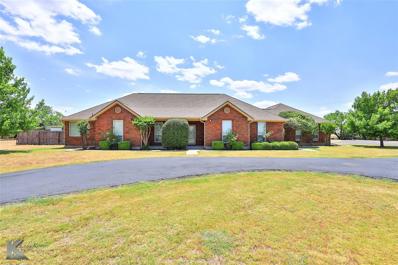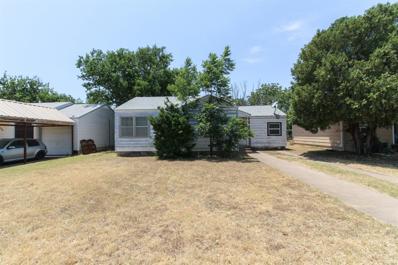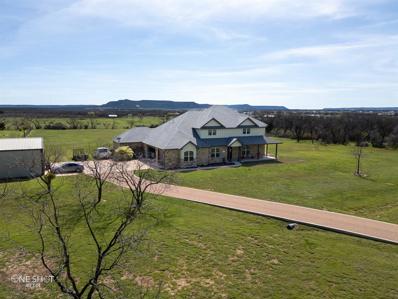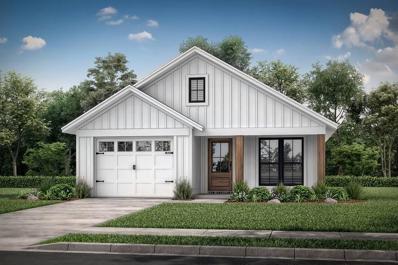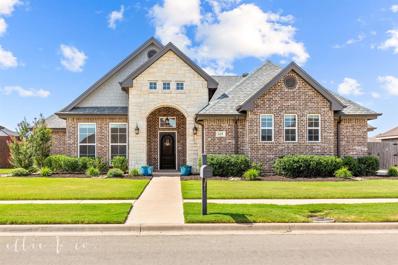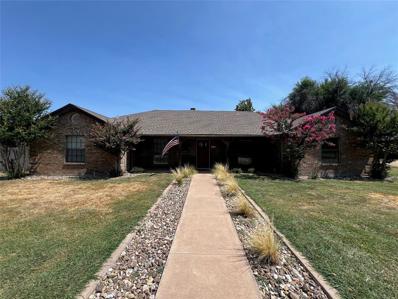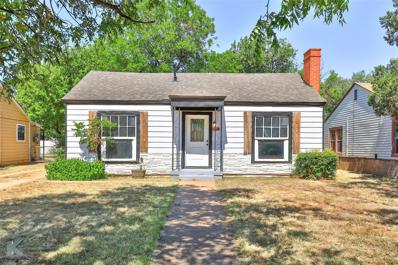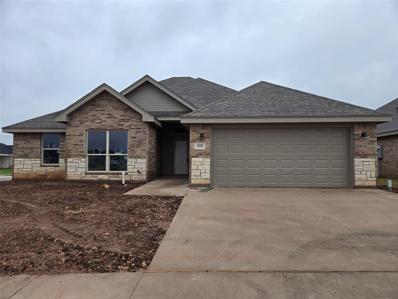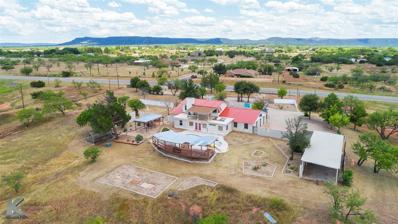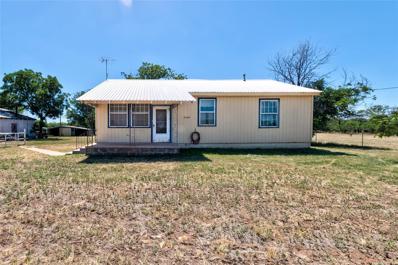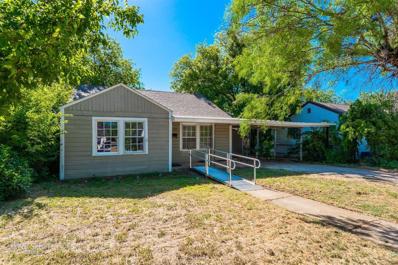Abilene TX Homes for Sale
- Type:
- Single Family
- Sq.Ft.:
- 2,203
- Status:
- Active
- Beds:
- 4
- Lot size:
- 0.14 Acres
- Year built:
- 2024
- Baths:
- 3.00
- MLS#:
- 20685117
- Subdivision:
- Waterside At Cedar Creek Sub
ADDITIONAL INFORMATION
Welcome to your new home in the desirable Waterside at Cedar Creek Subdivision! This impressive 4-bed, 2.5-bath, 2-story over 2,200 sqft, complete with 3 living areas. The partial split floor plan is perfectly designed to provide optimal privacy for all. The open concept kitchen, dining, & living room create a spacious & inviting ambiance. Shaw laminate flooring throughout the 1st floor & carpet on the 2nd floor provides both comfort & durability. The heart of this home is the kitchen, featuring stainless steel appliances and Wilsonart Calcutta Marble laminate countertops. Upstairs, you'll find additional living areas perfect for a game room, home office, or relaxation space. The attention to detail continues throughout the home, ensuring a blend of functionality & style. The landscaped front yard, with sod. Buyers using NHC Mortgage & the seller's preferred title company will receive 3.5% of the final sales price towards closing. Est completion December.
- Type:
- Single Family
- Sq.Ft.:
- 2,203
- Status:
- Active
- Beds:
- 4
- Lot size:
- 0.18 Acres
- Year built:
- 2024
- Baths:
- 3.00
- MLS#:
- 20685108
- Subdivision:
- Waterside At Cedar Creek Sub
ADDITIONAL INFORMATION
Welcome to your new home in the desirable Waterside at Cedar Creek Subdivision! This impressive 4-bed, 2.5-bath, 2-story over 2,200 sq ft, complete with 3 living areas. The partial split floor plan is perfectly designed to provide optimal privacy for all. The open kitchen, dining, & living room create a spacious & inviting ambiance. Shaw laminate flooring throughout the 1st floor & carpet on the 2nd floor provides both comfort & durability. The heart of the home is the kitchen, featuring stainless steel appliances & Wilsonart Calcutta Marble laminate countertops. Upstairs, you'll find additional living areas perfect for a game room, home office, or relaxation space. The attention to detail continues throughout, ensuring a blend of functionality & style. The landscaped front yard, with sod. Plus, buyers using NHC Mortgage & the seller's preferred title company will receive 3.5% of the final sales price towards closing costs. Estimated completion January.
- Type:
- Single Family
- Sq.Ft.:
- 2,203
- Status:
- Active
- Beds:
- 4
- Lot size:
- 0.12 Acres
- Year built:
- 2024
- Baths:
- 3.00
- MLS#:
- 20685094
- Subdivision:
- Waterside At Cedar Creek Sub
ADDITIONAL INFORMATION
Welcome to your new home in the desirable Waterside at Cedar Creek Subdivision! This impressive 4-bed, 2.5-bath, 2-story over 2,200 sq ft, complete with 3 living areas. The partial split floor plan is perfectly designed to provide optimal privacy for all. The open kitchen, dining, & living room create a spacious & inviting ambiance. Shaw laminate flooring throughout the 1st floor & carpet on the 2nd floor provides both comfort & durability. The heart of this home is the kitchen, featuring stainless steel appliances & Wilsonart Calcutta Marble laminate countertops. Upstairs, you'll find additional living areas perfect for a game room, home office, or relaxation space. The attention to detail continues throughout the home, ensuring a blend of functionality & style. The landscaped front yard, with sod. Plus, buyers using NHC Mortgage & the seller's preferred title company will receive 3.5% of the final sales price towards closing costs. Estimated completion December.
- Type:
- Single Family
- Sq.Ft.:
- 1,804
- Status:
- Active
- Beds:
- 4
- Lot size:
- 0.14 Acres
- Year built:
- 2024
- Baths:
- 2.00
- MLS#:
- 20685956
- Subdivision:
- Waterside At Cedar Creek Sub
ADDITIONAL INFORMATION
Discover your dream home in the new Waterside at Cedar Creek Subdivision! This stunning 4-bed, 2-bath home boasts over 1,800 sq ft of living space & includes a versatile flex room, perfect for a home office, playroom, or additional living area. The partial split floor plan is designed to provide optimal privacy for all, while the open concept kitchen, dining, & living room create a spacious & inviting ambiance. Vaulted ceilings add an extra touch of elegance to the living space. Attention to detail, with Shaw laminate flooring throughout the home, offering both comfort & durability. The heart of this home is the kitchen, featuring stainless steel appliances & Wilsonart Calcutta Marble laminate countertops. The landscaped front yard, complete with sod. Buyers using NHC Mortgage and the seller's preferred title company will receive 3.5% of the final sales price towards closing costs. Estimated Completion January.
- Type:
- Single Family
- Sq.Ft.:
- 1,804
- Status:
- Active
- Beds:
- 4
- Lot size:
- 0.14 Acres
- Year built:
- 2024
- Baths:
- 2.00
- MLS#:
- 20685948
- Subdivision:
- Waterside At Cedar Creek Sub
ADDITIONAL INFORMATION
Discover your dream home in the new Waterside at Cedar Creek Subdivision! This stunning 4-bed, 2-bath home boasts over 1,800 sq ft of living space & includes a versatile flex room, perfect for a home office, playroom, or additional living area. The partial split floor plan is designed to provide optimal privacy for all, while the open concept kitchen, dining, & living room create a spacious & inviting ambiance. Vaulted ceilings add an extra touch of elegance to the living space. Attention to detail, with Shaw laminate flooring throughout the home, offering both comfort & durability. The heart of this home is the kitchen, featuring stainless steel appliances & Wilsonart Calcutta Marble laminate countertops. The landscaped front yard, complete with sod. Buyers using NHC Mortgage and the seller's preferred title company will receive 3.5% of the final sales price towards closing costs. Estimated Completion January.
- Type:
- Single Family
- Sq.Ft.:
- 1,804
- Status:
- Active
- Beds:
- 5
- Lot size:
- 0.14 Acres
- Year built:
- 2024
- Baths:
- 3.00
- MLS#:
- 20685928
- Subdivision:
- Waterside At Cedar Creek Sub
ADDITIONAL INFORMATION
Discover your dream home in the new Waterside at Cedar Creek Subdivision! This stunning 5-bed, 3-bath home boasts over 1,800 sq ft. The partial split floor plan is designed to provide optimal privacy for all, while the open concept kitchen, dining, & living room create a spacious & inviting ambiance. Attention to detail with Shaw laminate flooring throughout the 1st floor and carpet on the 2nd floor offering both comfort & durability. The heart of this home is the kitchen, featuring stainless steel appliances and Wilsonart Calcutta Marble laminate countertops. The landscaped front yard, complete with sod. Buyers using NHC Mortgage and the seller's preferred title company will receive 3.5% of the final sales price towards closing costs. Come explore what this new neighborhood has to offer and make this spacious and beautifully designed home your own! Estimated Completion January.
- Type:
- Single Family
- Sq.Ft.:
- 1,804
- Status:
- Active
- Beds:
- 4
- Lot size:
- 0.14 Acres
- Year built:
- 2024
- Baths:
- 2.00
- MLS#:
- 20685942
- Subdivision:
- Waterside At Cedar Creek Sub
ADDITIONAL INFORMATION
Discover your dream home in the new Waterside at Cedar Creek Subdivision! This stunning 4-bed, 2-bath home boasts over 1,800 sq ft of living space & includes a versatile flex room, perfect for a home office, playroom, or additional living area. The partial split floor plan is designed to provide optimal privacy for all, while the open concept kitchen, dining, & living room create a spacious & inviting ambiance. Vaulted ceilings add an extra touch of elegance to the living space. Attention to detail, with Shaw laminate flooring throughout the home, offering both comfort & durability. The heart of this home is the kitchen, featuring stainless steel appliances & Wilsonart Calcutta Marble laminate countertops. The landscaped front yard, complete with sod. Buyers using NHC Mortgage and the seller's preferred title company will receive 3.5% of the final sales price towards closing costs. Estimated Completion January.
- Type:
- Single Family
- Sq.Ft.:
- 1,804
- Status:
- Active
- Beds:
- 5
- Lot size:
- 0.12 Acres
- Year built:
- 2024
- Baths:
- 3.00
- MLS#:
- 20685734
- Subdivision:
- Waterside At Cedar Creek Sub
ADDITIONAL INFORMATION
Discover your dream home in the new Waterside at Cedar Creek Subdivision! This stunning 5-bed, 3-bath home boasts over 1,800 sq ft. The partial split floor plan is designed to provide optimal privacy for all, while the open concept kitchen, dining, & living room create a spacious & inviting ambiance. Attention to detail with Shaw laminate flooring throughout the 1st floor and carpet on the 2nd floor offering both comfort & durability. The heart of this home is the kitchen, featuring stainless steel appliances and Wilsonart Calcutta Marble laminate countertops. The landscaped front yard, complete with sod. Buyers using NHC Mortgage and the seller's preferred title company will receive 3.5% of the final sales price towards closing costs. Come explore what this new neighborhood has to offer and make this spacious and beautifully designed home your own! Estimated Completion December.
- Type:
- Single Family
- Sq.Ft.:
- 1,209
- Status:
- Active
- Beds:
- 3
- Lot size:
- 0.12 Acres
- Year built:
- 2024
- Baths:
- 2.00
- MLS#:
- 20686091
- Subdivision:
- Waterside At Cedar Creek Sub
ADDITIONAL INFORMATION
3 bedroom 2 bath 1209 square ft. home in the new Waterside at Cedar Creek Subdivision. Partial split floor plan, perfectly designed to provide optimal privacy for all. The open concept kitchen, dining, and living room create a spacious and inviting ambiance.The vaulted ceilings add an extra touch of style in the living space. The attention to detail is exceptional, with Shaw laminate flooring throughout the home, providing both comfort and durability. The heart of this home lies in its magnificent kitchen, complete with stainless steel appliances and Wilsonart Calcutta Marble Laminate Countertops. Landscaped front yard, complete with sod. 3.5% Of Final Sales price towards buyer closing costs when using NHC Mortgage and Sellers preferred Title. Estimated Completion December.
- Type:
- Single Family
- Sq.Ft.:
- 1,510
- Status:
- Active
- Beds:
- 4
- Lot size:
- 0.17 Acres
- Year built:
- 2024
- Baths:
- 2.00
- MLS#:
- 20685253
- Subdivision:
- Waterside At Cedar Creek Sub
ADDITIONAL INFORMATION
Welcome to your new home in the beautiful Waterside at Cedar Creek Subdivision! This 4-bedroom, 2-bathroom home offers 1,510 square feet of thoughtfully designed living space. The partial split floor plan ensures optimal privacy for all occupants. The open-concept kitchen, dining, and living room create a spacious & inviting ambiance, perfect for both everyday living & entertaining. The vaulted ceilings add an extra touch of style to the living space. Shaw laminate flooring throughout the home provides both comfort & durability. The heart of this home lies in its kitchen, featuring stainless steel appliances and Wilsonart Calcutta Marble laminate countertops. The landscaped front yard, complete with sod. Additionally, when using NHC Mortgage and the seller's preferred title company, you'll receive 3.5% of the final sales price towards buyer closing costs.! Estimated Completion January.
- Type:
- Single Family
- Sq.Ft.:
- 1,510
- Status:
- Active
- Beds:
- 4
- Lot size:
- 0.14 Acres
- Year built:
- 2024
- Baths:
- 2.00
- MLS#:
- 20685230
- Subdivision:
- Waterside At Cedar Creek Sub
ADDITIONAL INFORMATION
Welcome to your new home in the beautiful Waterside at Cedar Creek Subdivision! This 4-bedroom, 2-bathroom home offers 1,510 square feet of thoughtfully designed living space. The partial split floor plan ensures optimal privacy for all occupants. The open-concept kitchen, dining, and living room create a spacious & inviting ambiance, perfect for both everyday living & entertaining. The vaulted ceilings add an extra touch of style to the living space. Shaw laminate flooring throughout the home provides both comfort & durability. The heart of this home lies in its kitchen, featuring stainless steel appliances and Wilsonart Calcutta Marble laminate countertops. The landscaped front yard, complete with sod. Additionally, when using NHC Mortgage and the seller's preferred title company, you'll receive 3.5% of the final sales price towards buyer closing costs. Estimated Completion January.
- Type:
- Single Family
- Sq.Ft.:
- 1,209
- Status:
- Active
- Beds:
- 3
- Lot size:
- 0.14 Acres
- Year built:
- 2024
- Baths:
- 2.00
- MLS#:
- 20686102
- Subdivision:
- Waterside At Cedar Creek Sub
ADDITIONAL INFORMATION
3 bedroom 2 bath 1209 square ft. home in the new Waterside at Cedar Creek Subdivision. Partial split floor plan, perfectly designed to provide optimal privacy for all. The open concept kitchen, dining, and living room create a spacious and inviting ambiance.The vaulted ceilings add an extra touch of style in the living space. The attention to detail is exceptional, with Shaw laminate flooring throughout the home, providing both comfort and durability. The heart of this home lies in its magnificent kitchen, complete with stainless steel appliances and Wilsonart Calcutta Marble Laminate Countertops. Landscaped front yard, complete with sod. 3.5% Of Final Sales price towards buyer closing costs when using NHC Mortgage and Sellers preferred Title. Estimated Completion January.
- Type:
- Single Family
- Sq.Ft.:
- 4,243
- Status:
- Active
- Beds:
- 4
- Lot size:
- 0.64 Acres
- Year built:
- 2004
- Baths:
- 4.00
- MLS#:
- 20683814
- Subdivision:
- Lakes At Saddle Creek Sub
ADDITIONAL INFORMATION
2.75% ASSUMABLE RATE!!! Upscale Living in Abilene: This 4 bed, 3.5 bath oasis offers a 3 car garage and a multitude of exquisite features. The homeâs grand layout encompasses a cozy living area and a master suite with high ceilings, both boasting gas log fireplaces. Each meal can be an event in the oversized eat-in kitchen with a vast island or in the formal dining room. Home office and expansive bonus or game room are ideal for work or play. High-quality finishes like double tray ceilings and built-in fridge adds extra allure. Resting on a large lot, the exterior offers an inviting pool-spa combo and a circular drive for guest parking. A side entry leads to a 3-car garage. Call now and book a private viewing of this residence!
$214,900
166 Waterloo Drive Abilene, TX 79602
- Type:
- Single Family
- Sq.Ft.:
- 1,107
- Status:
- Active
- Beds:
- 3
- Lot size:
- 0.14 Acres
- Year built:
- 2024
- Baths:
- 2.00
- MLS#:
- 20684065
- Subdivision:
- Cimarron Meadows Addn Sec 2B
ADDITIONAL INFORMATION
Builder offering $7,500 allowance for buyer's closing costs, rate buy down etc! An affordable version of the most popular plan from one of Abilene's most highly rated builders! This house features a semi-split floor plan, luxury vinyl plank throughout, open concept, granite countertops in kitchen and bathrooms, this is the full package at an affordable price! House includes 2-10 builder's warranty, sod and sprinkler in front and back yards, and privacy fence! T Johnson Homes DO NOT last long so don't miss it! Ready for a 30 day close!
$599,900
334 Pilgrim Road Abilene, TX 79602
- Type:
- Single Family
- Sq.Ft.:
- 3,000
- Status:
- Active
- Beds:
- 4
- Lot size:
- 1.09 Acres
- Year built:
- 2006
- Baths:
- 2.00
- MLS#:
- 20681640
- Subdivision:
- Blackhawk
ADDITIONAL INFORMATION
The pinnacle of beauty, privacy and R&R. This 4 bedroom, 2 bathroom home with two bonus rooms is set on a full acre in the peaceful Blackhawk subdivision. Wylie East ISD. No city property taxes! New roof August 2023. AC redone December 2021. Plenty of space to park your RV or add the pool of your dreams. Huge grassy back yard with two storage sheds and planters. Oversized 3-car attached garage. One bonus room is attached to the master bedroom along with a big walk-in closet. Master bath has a gorgeous tiled shower and jetted garden tub. Split bedrooms. Open floorplan leads you from the formal dining room to the living room, kitchen, breakfast nook and 2nd bonus room. Stamped concrete flooring, carpeting in bedrooms and lots of windows. Pantry, breakfast bar and granite countertops in kitchen. Cozy up in front of the fireplace. It is easy to picture retiring, starting your homestead or raising your growing family in this home.
$105,000
2118 Vine Street Abilene, TX 79602
- Type:
- Single Family
- Sq.Ft.:
- 1,000
- Status:
- Active
- Beds:
- 3
- Lot size:
- 0.16 Acres
- Year built:
- 1950
- Baths:
- 1.00
- MLS#:
- 20674571
- Subdivision:
- Raymond Thomason Of Hale
ADDITIONAL INFORMATION
Centrally located and walking distance to McMurry University, come and check out this 3 bedroom 1 bathroom home with some updates to get you started. This home features updated windows, updated water heater, newer gas range, mostly updated bathroom, and if you want them, the fridge, washer, dryer and microwave can stay! There is plenty of room for you to customize your own updates and snag a move-in ready home. Fantastic starter home or investment opportunity!
- Type:
- Single Family
- Sq.Ft.:
- 4,338
- Status:
- Active
- Beds:
- 5
- Lot size:
- 6 Acres
- Year built:
- 2016
- Baths:
- 4.00
- MLS#:
- 20680828
- Subdivision:
- Wylie Isd Rural Abstracts
ADDITIONAL INFORMATION
Experience Texas living at its finest in this 6 acre gated estate. This input shows seller subdividing land to sell the home on 6 acres. Features include a 1200 sq ft barn with 2 stalls, tac room, and the home has a 3 car garage. Enjoy a home theater with surround sound, and a sunroom with fireplace. The kitchen has custom amenities like a paneled refrigerator, bar area, walk-in pantry, double ovens, and built-in microwave. Primary bathroom offers a spacious shower, stained glass window, dual sinks, and private toilet. Additional highlights: 5th bedroom currently being used as an office with full bath attached, large laundry room, security system, and steel safe room. New septic lateral lines were installed in 2022 and the home has 3 five ton HVAC units to ensure comfort and convenience. Ask your agent for the full features list.
$203,000
325 Poplar Street Abilene, TX 79602
- Type:
- Single Family
- Sq.Ft.:
- 1,292
- Status:
- Active
- Beds:
- 3
- Lot size:
- 0.16 Acres
- Year built:
- 2024
- Baths:
- 2.00
- MLS#:
- 20679213
- Subdivision:
- Ot Abilene
ADDITIONAL INFORMATION
Welcome to this under-construction, single-story home by Charleville Builders at 325 Poplar St, Abilene, TX 79602. Estimated for completion by the end of December, this beautiful 1292 sq ft home features 3 spacious bedrooms, 2 modern bathrooms, and a 1.5 car attached garage with a garage door opener. The home offers a harmonious balance of space and style. Inside, you'll find granite countertops, a walk-in pantry, decorative lighting, double vanity, walk-in closets, Cat5 and Cox cable wiring, and luxury vinyl flooring. The 13-foot vaulted ceilings in the open-concept living area and 9-foot ceilings throughout enhance the spacious feel and allow natural light to flood the space. Situated in a serene neighborhood, this home provides the perfect blend of comfort and sophistication in the heart of Abilene. Donât miss the opportunity to make this Charleville Builders home your own!
$440,000
625 Mossy Oak Abilene, TX 79602
- Type:
- Single Family
- Sq.Ft.:
- 2,337
- Status:
- Active
- Beds:
- 4
- Lot size:
- 0.23 Acres
- Year built:
- 2017
- Baths:
- 3.00
- MLS#:
- 20676241
- Subdivision:
- Lone Star Ranch
ADDITIONAL INFORMATION
HOT LISTING in Wylie's Lone Star subdivision offering community pool and sidewalks! This beautiful home blends modern amenities with classic charm. The spacious living room, filled with natural light, features elegant tile wood floors and a cozy, corner stone fireplace. The open-concept kitchen boasts stainless steel appliances including oven plus microwave-convection oven, oversized island, granite countertops, ample cabinet space. The luxurious master suite includes a spa-like bathroom with corner jetted tub, while additional bedrooms offer comfort and privacy. Two secondary bedrooms share Jack and Jill bath. Versatile front room used as office could be a bedroom. Step outside to a large covered patio & yard that is not too big or too small, perfect for outdoor entertaining with grill and fridge. Located in a desirable neighborhood in top-rated Wylie ISD. Close to shopping and dining. Schedule a viewing today to experience its elegance! Possible VA assumption with eligibility.
$370,000
1510 Scenic Way Abilene, TX 79602
- Type:
- Single Family
- Sq.Ft.:
- 2,651
- Status:
- Active
- Beds:
- 4
- Lot size:
- 0.36 Acres
- Year built:
- 1982
- Baths:
- 3.00
- MLS#:
- 20677152
- Subdivision:
- Lytle Shores East
ADDITIONAL INFORMATION
Great home in desired established neighborhood with plenty of space and excellent back yard area. This home features 4 large bedrooms and a large office that could also be a 5th bedrooms, 2 dining areas, wet bar, vaulted ceilings, and split floor plan! This would make an excellent family home and is perfect for entertaining or holding family gatherings.
- Type:
- Single Family
- Sq.Ft.:
- 1,080
- Status:
- Active
- Beds:
- 2
- Lot size:
- 0.17 Acres
- Year built:
- 1942
- Baths:
- 1.00
- MLS#:
- 20673801
- Subdivision:
- Belmont Add
ADDITIONAL INFORMATION
Amazing updates to this 2 bedroom, 1 bath home! Luxury Vinyl Plank flooring! Refinished hardwood flooring in the large bedrooms. Updated living area with fireplace and built-in shelves! Must see kitchen! New SS gas range, white cabinets, breakfast bar with tile counter tops and subway tile back splash! Also built-in microwave and refrigerator stays! Updated bathroom with new vanity and tile shower! Separate laundry room off of covered back porch. Great backyard. 2 car detached garage. Curb appeal. Central Heat and Air, newer roof. Must see Gem!!!
$299,900
355 Morning Mist Abilene, TX 79602
- Type:
- Single Family
- Sq.Ft.:
- 1,704
- Status:
- Active
- Beds:
- 4
- Lot size:
- 0.19 Acres
- Year built:
- 2024
- Baths:
- 2.00
- MLS#:
- 20671842
- Subdivision:
- Carriage Hills Add
ADDITIONAL INFORMATION
Owner-Agent. Beautiful home with 9-10 ft ceiling throughout the living, dining and kitchen. Natural light flows through the windows reflecting off of the wood like tiles, while carpet is installed in the bedrooms. An electric fireplace is located in the living room. The kitchen features custom soft close cabinets and island. Primary suite has separate shower with garden tub, double sinks, and walk-in closets. Close to Wylie East schools. Includes sod, sprinklers, plant bed, fence and Struc-sure 2-10 warranty. Estimated completion end of August. Ask about our 5000 dollar incentive package!
$350,000
744 Clark Road Abilene, TX 79602
- Type:
- Single Family
- Sq.Ft.:
- 2,871
- Status:
- Active
- Beds:
- 4
- Lot size:
- 5.08 Acres
- Year built:
- 1977
- Baths:
- 2.00
- MLS#:
- 20670951
- Subdivision:
- Eldorado Sub
ADDITIONAL INFORMATION
Discover this extraordinary 5.08-acre gem! This fully fenced property boasts a spacious 4-bedroom, 2-bathroom home spanning 2,369 sq ft. Each bedroom is generously sized with ample closet space and storage throughout. The primary bath on the second level is a spa oasis featuring a large shower and deep tub. The property shines with a pool, deck, large trees, three outbuildings, a greenhouse, and stunning views. Two wood-burning fireplaces, a 3-car garage, and a 2-car carport ensure plenty of parking. Nestled in the Wylie School District, it offers the best of country living with city convenience. Recent updates include a septic cleanout, new survey, new carpet in first-floor bedrooms, new garage doors, plumbing repairs, HVAC tune-up, and foundation repair. Don't miss this unique opportunity!
$199,900
4590 Maple Street Abilene, TX 79602
- Type:
- Single Family
- Sq.Ft.:
- 1,665
- Status:
- Active
- Beds:
- 3
- Lot size:
- 3.34 Acres
- Year built:
- 1942
- Baths:
- 2.00
- MLS#:
- 20659430
- Subdivision:
- Rifenburgh
ADDITIONAL INFORMATION
Charming Farmhouse on 3.34 Acres â A Country Gem Awaiting Your Touch. Discover the tranquility of country living with this picturesque farmhouse nestled on a spacious 3.34-acre lot. This 3-bed, 2-bath home offers a perfect blend of rustic charm and endless potential, waiting for your personal updates to make it shine. Equipped with propane gas for heating and cooking, a storm cellar for peace of mind, a reliable water well, and a pond that holds fish, this property is designed for convenience and safety. A barn perfect for chickens or as a workshop. The lot boasts ten mature pecan trees, offering both beauty and the potential for a delightful harvest each year. Bring your vision to life and transform this charming property into your dream home. Don't miss out on this unique opportunity to own a slice of country paradise. Contact us today to schedule a viewing!
$140,000
1233 Poplar Street Abilene, TX 79602
- Type:
- Single Family
- Sq.Ft.:
- 1,711
- Status:
- Active
- Beds:
- 3
- Lot size:
- 0.17 Acres
- Year built:
- 1936
- Baths:
- 1.00
- MLS#:
- 20658069
- Subdivision:
- Elizabeth G Hughes
ADDITIONAL INFORMATION
SUBJECT TO SHORT SALE Approval. Welcome to this charming 3 bedroom craftsman home. The open layout of the living and dining areas creates an inviting atmosphere for gatherings. Laminate hardwood floors add warmth and character. Three generously sized bedrooms provide ample space for relaxation and personalization. Enjoy outdoor activities and entertaining in the backyard, which offers plenty of space for gardening and recreation. Priced competitively for the area, this home presents an excellent opportunity. Don't miss out on this affordable gem that combines modern updates with classic charm. Contact us today to schedule a private tour.

The data relating to real estate for sale on this web site comes in part from the Broker Reciprocity Program of the NTREIS Multiple Listing Service. Real estate listings held by brokerage firms other than this broker are marked with the Broker Reciprocity logo and detailed information about them includes the name of the listing brokers. ©2024 North Texas Real Estate Information Systems
Abilene Real Estate
The median home value in Abilene, TX is $173,400. This is lower than the county median home value of $181,800. The national median home value is $338,100. The average price of homes sold in Abilene, TX is $173,400. Approximately 48.2% of Abilene homes are owned, compared to 40.16% rented, while 11.64% are vacant. Abilene real estate listings include condos, townhomes, and single family homes for sale. Commercial properties are also available. If you see a property you’re interested in, contact a Abilene real estate agent to arrange a tour today!
Abilene, Texas 79602 has a population of 125,474. Abilene 79602 is more family-centric than the surrounding county with 36.77% of the households containing married families with children. The county average for households married with children is 32.4%.
The median household income in Abilene, Texas 79602 is $54,493. The median household income for the surrounding county is $57,811 compared to the national median of $69,021. The median age of people living in Abilene 79602 is 32.1 years.
Abilene Weather
The average high temperature in July is 94.6 degrees, with an average low temperature in January of 31.5 degrees. The average rainfall is approximately 25.9 inches per year, with 3.4 inches of snow per year.
