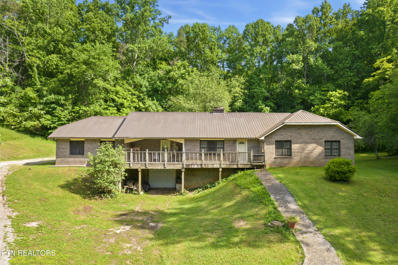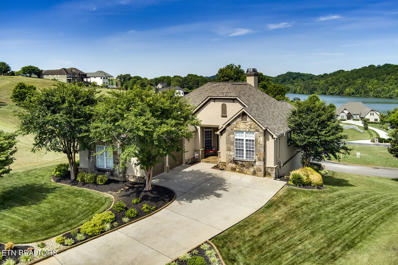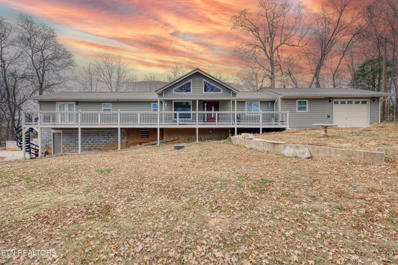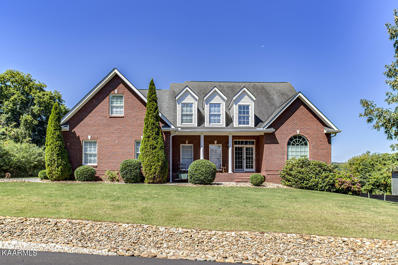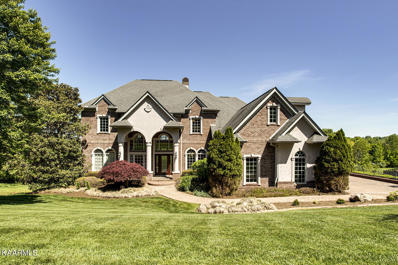Vonore TN Homes for Sale
$450,000
3688 Mayo Rd Vonore, TN 37885
- Type:
- Single Family
- Sq.Ft.:
- 2,018
- Status:
- Active
- Beds:
- 3
- Lot size:
- 2.5 Acres
- Year built:
- 1990
- Baths:
- 3.00
- MLS#:
- 1268483
ADDITIONAL INFORMATION
Beautiful Serene Private location on 2.5 acres beside of TELLICO VILLAGE. **UNRESTRICTED This 2000 sq ft + ALL BRICK 3 BR home has 2.5 BATHS. Large back Yard. Full Basement UNFINISHED. GREAT BONES. Needs some updating. Privacy Galore.
- Type:
- Single Family
- Sq.Ft.:
- 3,496
- Status:
- Active
- Beds:
- 3
- Lot size:
- 0.27 Acres
- Year built:
- 2002
- Baths:
- 4.00
- MLS#:
- 1268195
- Subdivision:
- Rarity Bay
ADDITIONAL INFORMATION
Move-in ready basement ranch with LAKE VIEWS located in serene, picturesque, family-like community of Rarity Bay. New LG STAINLESS KITCHEN APPLIANCE PACKAGE installed in September. MANY HOME IMPROVEMENTS made by seller to include: 40 year shingles in 2023 with transferrable warranty, newly installed COMPOSITE DECKING July 2024, exterior painted in 2021, interior painted in 2019, water heater 2019, master bath remodeled 2014, HVAC replaced in 2024 (main level) and 2017 (lower level). Enjoy MORNING COFFEE on the BACK DECK overlooking the LAKE, or a GLASS OF WINE while watching the SUNSET. Remote awning for back deck. So much space here to enjoy hosting family and friends with the lower level family room AND separate room for GAME ROOM, HOME GYM or HOME THEATER. Garage has 2.5 spaces with workshop. Included in purchase is a full-golf membership. Full list of home improvements is available upon request. Rarity Bay is a GATED community with 24/7 security. This is lakefront living at its best with a championship golf course, fitness center, pool, pickleball & tennis courts, dog park, social & charitable volunteer opportunities galore. On-site access to hiking trails and an equestrian center.
$998,000
316 Golanvyi Tr Tr Vonore, TN 37885
- Type:
- Single Family
- Sq.Ft.:
- 3,229
- Status:
- Active
- Beds:
- 4
- Lot size:
- 0.43 Acres
- Year built:
- 2024
- Baths:
- 5.00
- MLS#:
- 1258560
- Subdivision:
- Kahite
ADDITIONAL INFORMATION
NEW MOVE IN READY CUSTOM DESIGNED AND BUILT HOME IN KAHITE ON TELLICO LAKE. Enjoy the Links at Kahite Golf Club, pro shop, work out amenities, pool, interior and veranda dining and private boat slips within just minutes. This premium home site was selected with its natural protective HOA wooded boarder to the left and along the rear property lines located deep into Kahite just off of Kahite Trial and across from lake front homes. Come home to this brand new open and voluminous floor plan. Oversized and accommodating entrance draws you into the heart of the home with the great room and kitchen seamlessly connected with vaulted and beamed ceiling. Living area with fireplace opens out to veranda with tongue and grooved ceiling, recessed lighting and installed speakers for your audio system. Opposite of the fireplace you are drawn into the kitchen with an oversized center breakfast island and an additional dining area. Kitchen equipped with GE Monogram built in appliances with gas six burner stove top, double door oven and microwave, dishwasher, refrigerator and large walk-in pantry. Kitchen finishes are solid tops, tile back splash and soft close doors and draw cabinets. This exciting floor plan provides privacy when it comes to bedrooms. Main level living offer three bedrooms with ensuite baths and a fourth up stairs with a double door entry to a turned stair case to approx. 500 sq. ft. with full bath and closet. Primary suite with coffered beamed ceiling and bath with a zero-threshold shower, his and her vanities and walk in closets. Laundry room with utility sink, base and wall cabinets directly accessed form primary bath and rear garage entrance. Rear entrance landing area with entrance closet/storage, built in storage/hanging cubicles and power room. Additional two bedrooms are located on the opposite end of this plan with walk-in closets and private baths. When you need a little privacy you can escape to a separate study/den with accent walls off of the great room. Extensive trim detailing through out including custom closet detailing. Effective Oct. 2024 on water bill, due Nov. 2024 there is a newly assessed water/sewer asset assessment of $80. per month for five years that new owner will be responsible for. See additional information on assessment in documents. Plumbing and lighting selections compliment the high end finishes with bullnose sheet rock corners, wood and tile flooring and solid surface vanity tops through out. This home in entirly painted brick, with shake detailing on the dormer and gables. Covered front porch and oversized three car garage. Garage provides enough room for boat storage, golf cart and or work shop. Two car motor court entry and one front load offers plenty of extra parking.
$424,900
635 Corntassel Rd Vonore, TN 37885
- Type:
- Single Family
- Sq.Ft.:
- 2,356
- Status:
- Active
- Beds:
- 3
- Lot size:
- 0.5 Acres
- Year built:
- 1995
- Baths:
- 3.00
- MLS#:
- 1246435
- Subdivision:
- Lake View
ADDITIONAL INFORMATION
Beautiful home in a great location across the street from the lake and backing up to a large farm. Over 2300 square feet on one level with a large master suite, spacious kitchen and an amazing living room with loft. This home has a one garage upstairs with a workshop and a two car garage in the basement with a separate workshop area. You must see this home in person to appreciate all it has to offer. Many recent upgrades including oak flooring, porcelain tile, HVAC, and metal roof.
$2,499,000
170 Thunder Rd Vonore, TN 37885
- Type:
- Single Family
- Sq.Ft.:
- 7,900
- Status:
- Active
- Beds:
- 6
- Lot size:
- 1.66 Acres
- Year built:
- 2006
- Baths:
- 9.00
- MLS#:
- 1234589
- Subdivision:
- Thunder Pointe
ADDITIONAL INFORMATION
MASSIVE VIEWS AND PREMIUM BOAT SLIP! This is an exceptional waterfront gem nestled on a sprawling 1.66-acre property, attached to an additional 2 acres (apprx) of permanently undevelopable public property, located in the highly desirable development of Thunder Pointe, a prestigious gated community with clubhouse, tennis courts, and marina, located minutes from Maryville and Knoxville. Features a main floor master, 3 car garage with 10 ft doors. Immerse yourself in the tranquility and seclusion offered by this home, while being captivated by the breathtaking views of beautiful Tellico Lake that stretch as far as the eye can see. Step inside this builder's masterpiece and be greeted by an interior that exudes elegance and sophistication. The seamless floor plan flows gracefully, adorned with stunning hickory floors. Premium (30 ft) boat slip in the neighborhood marina which is just a 2 minute golf cart ride away is reserved w/property. Towering 30'ceilings on main create an airy ambiance, while an abundance of windows invites nature's radiant light to permeate every corner of the home. Strategically placed windows provide unparalleled vistas of the glistening water and majestic mountains, allowing you to revel in the beauty of nature from the comfort of your own living space. This residence offers a wealth of luxurious features, including a masterfully designed main-level that boasts a gourmet kitchen. The main suite provides a haven of relaxation, complete with unparalleled views. Additional bedrooms, each accompanied by their own private baths, ensure that everyone has their own private sanctuary and jaw dropping views. The allure of this home extends beyond its interior, as the meticulously landscaped grounds beckon you to explore further. This is the epitome of luxury living. Every detail of this residence has been carefully considered, resulting in a harmonious fusion of sophistication and comfort that is sure to captivate. Why settle for a .35 acre lot in Rarity Bay or Tellico Village with your view of Tellico Lake obstructed by a string of boat docks? Prepare to be enchanted by the sheer elegance and splendor of this remarkable property, where privacy, natural beauty, and luxury converge to create an unparalleled living experience. Schedule your appointment today! Towering 30'ceilings on main create an airy ambiance, while an abundance of windows invites nature's radiant light to permeate every corner of the home. Strategically placed windows provide unparalleled vistas of the glistening water and majestic mountains, allowing you to revel in the beauty of nature from the comfort of your own living space. This residence offers a wealth of luxurious features, including a masterfully designed main-level that boasts a gourmet kitchen. The main suite provides a haven of relaxation, complete with unparalleled views. Additional bedrooms, each accompanied by their own private baths, ensure that everyone has their own private sanctuary and jaw dropping views. The allure of this home extends beyond its interior, as the meticulously landscaped grounds beckon you to explore further. This is the epitome of luxury living. Every detail of this residence has been carefully considered, resulting in a harmonious fusion of sophistication and comfort that is sure to captivate. Prepare to be enchanted by the sheer elegance and splendor of this remarkable property, where privacy, natural beauty, and luxury converge to create an unparalleled living experience. Neighborhood marina just down the street. Schedule your appointment today!
$995,678
113 Sikwa Tr Vonore, TN 37885
- Type:
- Single Family
- Sq.Ft.:
- 4,000
- Status:
- Active
- Beds:
- 4
- Lot size:
- 0.54 Acres
- Year built:
- 2006
- Baths:
- 4.00
- MLS#:
- 1235556
- Subdivision:
- Kahite
ADDITIONAL INFORMATION
Nestled along the 18th fairway of the Kahite links golf course in Tellico Village, this exquisite custom-built brick home boasts two stories and approximately 4000 square feet of living space, with an additional 2643 ft.² in the walkout unfinished basement. The house features four bedrooms and 3 1/2 baths, adorned with three-quarter inch Brazilian cherry hardwood flooring throughout the main and second floors. Each floor is equipped with a central vacuum system and has separate heating/AC units and water heaters. The first-floor heating/AC unit, featuring a HEPA filter system, was replaced in 2021, while the second-floor unit was replaced in 2023. Additionally, the first-floor water heater was replaced in 2022. Upon entering the large two-story foyer, you'll be greeted by the spacious formal dining room and the inviting vaulted ceiling family room. The kitchen is a chef's delight, boasting custom-made, solid cherry cabinets, granite countertops, and stainless steel appliances, as well as a dining area and a comfortable keeping area. The home is bathed in natural light, particularly in the family room and kitchen area with their abundant windows and sliding doors leading to a vast concrete deck overlooking the private swimming pool and 18th fairway of Kahite links. The 20' x 40' Gunite saltwater pool offers a refreshing retreat, complete with a diving board, a pool heater replaced in October 2022, and evening swim lighting. The main floor master bedroom includes a large en suite bathroom with two separate vanities, a walk-in shower, an oversize jetted tub, and a private toilet room. Adjacent to the master bedroom is a comfortable sitting room/office with a bay window overlooking the golf course. Upstairs, you'll find a hallway overlooking the family room, leading to one large bedroom with an en suite bath and walk-in closet, a second spacious bedroom with a walk-in closet and a cozy sitting room, and a third bedroom with a view of the 18th fairway. The second and third bedrooms share a private bathroom, each with its own vanity. There's also a large playroom/entertainment room on the upper level. The basement features insulated and studded concrete walls, superior walls, and plumbing already installed. French doors provide access to the outside, and double doors lead to a garage under the concrete deck, perfect for storing golf carts, lawnmowers, and watercraft. In addition to the home's outstanding features, the Kahite neighborhood offers access to the Kahite activity center, which provides breathtaking views of the Smoky Mountains. Amenities include a heated outdoor pool, fitness center, meeting rooms, tennis courts, and a restaurant. Kahite also boasts boat docks with access to Tellico Lake and the Little Tennessee River. Tellico Village amenities are equally impressive, with three premier golf courses (Kahite, Tanasi, Toqua), a fitness center, tennis and pickleball courts, indoor walking track, 25-yard indoor swimming pool, therapeutic pool, yacht club, and boat docks. This serene neighborhood, just south of Knoxville and a short 30-minute drive from the Knoxville airport, offers a perfect blend of luxury, tranquility, and recreation. There is a monthly added $80 Water/Sewer charge, which started in October 2024 to cover Infrastructure Upgrades, this could last up to 5 years. Square Footage is approximate, Buyers to verify!
$1,999,000
350 Cormorant Drive Vonore, TN 37885
- Type:
- Single Family
- Sq.Ft.:
- 6,775
- Status:
- Active
- Beds:
- 5
- Lot size:
- 0.38 Acres
- Year built:
- 2006
- Baths:
- 5.00
- MLS#:
- 1225105
- Subdivision:
- Rarity Bay
ADDITIONAL INFORMATION
MOTIVATED SELLER for this Beautiful French Country inspired estate-style home. PARK LIKE SETTING with VIEWS of TELLICO LAKE & wildlife acreage from the living room, master suite, breakfast room, deck and screened porch. Comes with TVA approved BOAT SLIP to NEIGHBORHOOD DOCK to be built. Enter the open foyer with 17' ceilings and view the spacious living room with wall of windows. Living room has a gas fireplace with beautiful wood mantle. Foyer is open to formal dining room and living room. Chef's kitchen has granite counter tops & high-end appliances including a Sub-Zero refrigerator. Keeping Room with another gas fireplace is adjacent to the Kitchen and screened-in porch. From the breakfast room or master suite, step out onto an open deck for views of the expansive wildlife acreage maintained by Rarity Bay. Relax in the large Master suite with seating area and fabulous views. The ensuite bath has a jetted tub, heated floors and a large adjacent walk-in closet. Home Office on the second level has built-in desk with cabinets as well as a built-in wet bar with beverage refrigerator. Four guest bedrooms, two full baths, and over-sized hobby or game room complete the second level. What a treat for your guests where two of the guest rooms have unbelievable views of Tellico Lake and the Smoky Mountains. There is ample space to entertain in the lower level family room which has a see-thru stone fireplace, full kitchen, and 12' ceilings. French doors offer easy access to the large patio with expansive views of the wildlife acreage and pond. This level also has a sunroom and huge semi-finished workshop which could be converted to a home theater or home gym. Workshop is 19' x 32' x 12' tall. There is a 50 amp outlet outside if you would like to install a whole-house generator. There is also easy access to a community dock just a short golf cart ride away. Rarity Bay: lakefront living with a championship golf course, fitness center, pool, pickleball & tennis courts, dog park, social & charitable volunteer opportunities galore in this family-like community. On-site access to hiking trails & an equestrian center. Mandatory Club Social Membership provides access to fitness center, pool, pickleball & tennis courts, as well as dining & regular Club themed activities. Golf membership is optional.
| Real Estate listings held by other brokerage firms are marked with the name of the listing broker. Information being provided is for consumers' personal, non-commercial use and may not be used for any purpose other than to identify prospective properties consumers may be interested in purchasing. Copyright 2024 Knoxville Area Association of Realtors. All rights reserved. |
Vonore Real Estate
The median home value in Vonore, TN is $282,000. This is higher than the county median home value of $222,200. The national median home value is $338,100. The average price of homes sold in Vonore, TN is $282,000. Approximately 50.17% of Vonore homes are owned, compared to 41.33% rented, while 8.5% are vacant. Vonore real estate listings include condos, townhomes, and single family homes for sale. Commercial properties are also available. If you see a property you’re interested in, contact a Vonore real estate agent to arrange a tour today!
Vonore, Tennessee has a population of 1,783. Vonore is less family-centric than the surrounding county with 13.99% of the households containing married families with children. The county average for households married with children is 25.26%.
The median household income in Vonore, Tennessee is $46,250. The median household income for the surrounding county is $48,488 compared to the national median of $69,021. The median age of people living in Vonore is 43.8 years.
Vonore Weather
The average high temperature in July is 87.6 degrees, with an average low temperature in January of 27.8 degrees. The average rainfall is approximately 53.3 inches per year, with 5.7 inches of snow per year.
