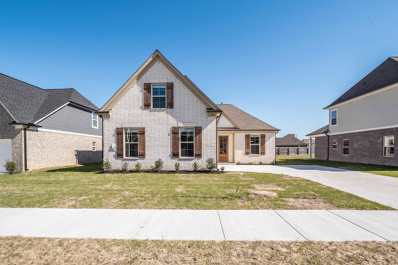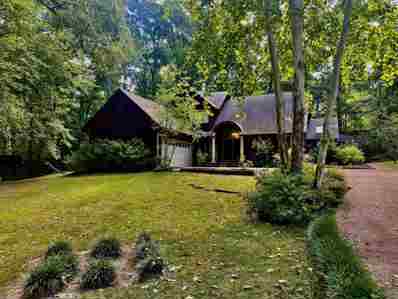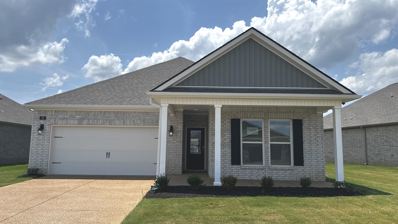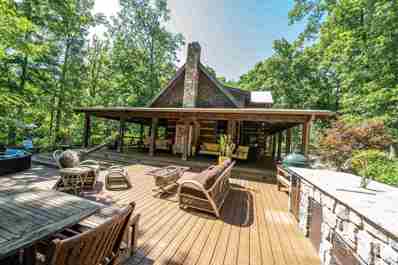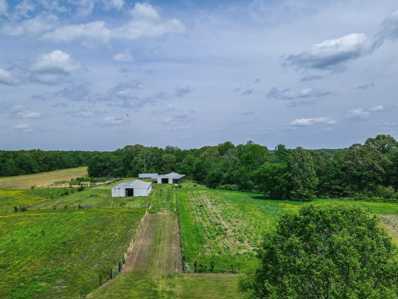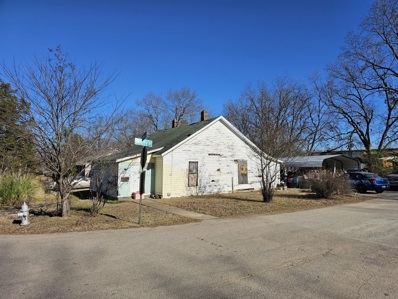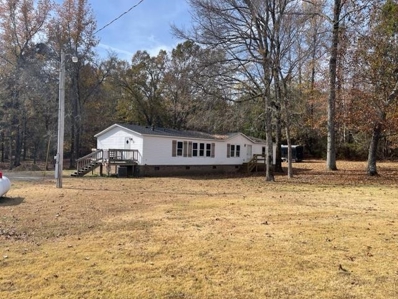Somerville TN Homes for Sale
$342,900
85 PRIMROSE Ln Somerville, TN 38068
- Type:
- Single Family-Detached
- Sq.Ft.:
- 1,999
- Status:
- Active
- Beds:
- 4
- Lot size:
- 0.29 Acres
- Year built:
- 2024
- Baths:
- 2.10
- MLS#:
- 10180798
- Subdivision:
- HEDGE ROSE PH3
ADDITIONAL INFORMATION
The Finch is a well-designed home with a breakfast nook & formal dining room. The spacious kitchen features granite countertops, stainless-steel appliances, & white Shaker cabinets with a large, angled island that is perfect for entertaining or bar-style eating. The adjacent living area includes a modern electric fireplace with a floating mantle made of cedarwood. Primary bedroom with en-suite bathroom provides the space to relax & unwind. Upstairs-3 additional beds with bath. Covered patio
$575,000
302 S EAST St Somerville, TN 38068
- Type:
- Single Family-Detached
- Sq.Ft.:
- 3,399
- Status:
- Active
- Beds:
- 4
- Year built:
- 1900
- Baths:
- 3.00
- MLS#:
- 10180293
- Subdivision:
- Somerville
ADDITIONAL INFORMATION
The Iconic The Wetzler-Alford house is One you DO NOT want to Miss!~ From original hardwood floors, doors & hardware, the owners have kept much of the Historic originality, & have Tastefully added Modern amenities for Comfort & Convenience. Perfect first impression w/ spacious front porch.~Stunning entry w/ tall ceiling & main staircase.~ First floor offers the Living Room, Den, Spacious Kitchen w/ newer SS appliances, Dining Room,Two Bedrooms including the Primary, Laundry Room ~Not one but Two Claw Foot Tubs w/ new plumbing fixtures & Two walk in showers~Second Floor completes the home w/ Flex/Sitting Area, Two Bedrooms & One bathroom & Heated & cooled Walk in attic. Detached heated/cooled 21'x20 Studio w/plumbing for future in-laws quarters. Outdoors enjoy the expansive patio, beautiful landscaping & brick fire pit. This magnificent & meticulously maintained property is waiting for it's new owners!
- Type:
- Single Family-Detached
- Sq.Ft.:
- 2,399
- Status:
- Active
- Beds:
- 3
- Year built:
- 1990
- Baths:
- 2.10
- MLS#:
- 10180284
- Subdivision:
- N/A
ADDITIONAL INFORMATION
Wonderfully secluded yet convenient and extremely well maintained home in a fantastic location featuring an amazing outdoor entertaining area, beautiful landscaping, luxury office, large kitchen with new quartz countertops, double oven, cooktop, huge primary bedroom with vaulted ceiling, large walk-in closet, newer Pella windows and doors downstairs, storage building, HVAC ~ 2 years old. Must see, a very serene and peaceful setting!
$328,990
30 LILAC Cv Somerville, TN 38068
- Type:
- Single Family-Detached
- Sq.Ft.:
- 1,799
- Status:
- Active
- Beds:
- 3
- Lot size:
- 0.47 Acres
- Year built:
- 2024
- Baths:
- 2.00
- MLS#:
- 10178603
- Subdivision:
- HEDGE ROSE PH3
ADDITIONAL INFORMATION
D.R. Horton Memphis is introducing the Clifton Plan! The Clifton Floorplan includes many contemporary features, and an open-concept design and 9â?? ceilings enhance the wonderful feel of this home. The kitchen includes a large island perfect for bar-style eating or entertaining, a walk-in pantry, and plenty of cabinets and counter space. The great room overlooks the covered porch, which is a great area for relaxing and dining al fresco. The large Primary Bedroom, located at the back of the home for privacy, can comfortably fit a king-size bed, and includes an en suite bathroom with double vanity, separate linen closet, and a large walk-in closet. An additional walk-in closet is included with the primary bedroom, giving two spacious closets for storage. Two other bedrooms share a second bathroom. The laundry room is located at the rear of the house with convenient access to the Primary Bedroom. All homes will feature our Home Is Connected, Smart Home Technology Package.
$225,000
314 MARGINAL Dr Somerville, TN 38068
- Type:
- Single Family-Detached
- Sq.Ft.:
- 1,799
- Status:
- Active
- Beds:
- 2
- Lot size:
- 0.5 Acres
- Year built:
- 1956
- Baths:
- 1.00
- MLS#:
- 10178487
- Subdivision:
- N/A
ADDITIONAL INFORMATION
Only 2 blocks from town square in the heart of Somerville! 2 bedrooms, 1 bathroom, living room, dining room, den, kitchen & a laundry room. Functional floor plan with no wasted space. Two car attached garage. Spacious lot w/ a dog run & shed. Roof replaced in 2015. Crawlspace encapsulated 2015. HVAC 2022. Leaf guard gutters 2022. Kitchen renovated in 2005 with additional cabinets added for storage. Stainless steel fridge stays. This home has only had 2 owners and has been well maintained!
$359,900
20 ZINNIA Cv Somerville, TN 38068
- Type:
- Single Family-Detached
- Sq.Ft.:
- 2,399
- Status:
- Active
- Beds:
- 5
- Year built:
- 2024
- Baths:
- 3.00
- MLS#:
- 10176140
- Subdivision:
- HEDGE ROSE PH3
ADDITIONAL INFORMATION
The Blue Jay "B" floor plans features 3 bedrooms down and 1 bedroom + bonus/5th bedroom up. LVP flooring in main living areas downstairs. Spacious kitchen with granite counter tops, shaker cabinets and island. Family room boast electric fireplace. Primary suite features a luxury bath with double vanities, separate tub and shower. Covered patio overlooks backyard. Other amenities include walk-in closets and laundry room. Photos are of similar listing
$347,990
30 PRIMROSE Ln Somerville, TN 38068
- Type:
- Single Family-Detached
- Sq.Ft.:
- 2,199
- Status:
- Active
- Beds:
- 4
- Lot size:
- 0.37 Acres
- Year built:
- 2024
- Baths:
- 2.00
- MLS#:
- 10174946
- Subdivision:
- Hedge Rose
ADDITIONAL INFORMATION
Move in ready, our popular 4 bedroom/2 bath open floor plan, large island in kitchen with granite countertops thru out the home. Beautiful covered back porch to enjoy outdoor living. Photos are of decorated model of the same Cairn floor plan. Huge corner lot, awesome covered rear porch for outdoor living! Includes blinds, SmartHome package, gas range, microwave, dishwasher, and refrigerator! Special below market interest rate thru preferred lender plus $10,000 in seller concessions. 15 min to Blue Oval.
$318,990
50 PRIMROSE Ln Somerville, TN 38068
- Type:
- Single Family-Detached
- Sq.Ft.:
- 1,799
- Status:
- Active
- Beds:
- 3
- Year built:
- 2024
- Baths:
- 2.00
- MLS#:
- 10174945
- Subdivision:
- HEDGE ROSE
ADDITIONAL INFORMATION
Move in ready with our special below market interest rate thru preferred lender plus $10,000 in seller concessions. This gorgeous floorplan offers open-concept living comfortable for the whole family. The kitchen, with granite countertops overlooks the living and dining room, which open up to the covered patio off the rear. For privacy, the primary bedroom is located at the back of the house with double-windows that allow for natural light to open up the space. An ensuite bathroom includes double-bowl sinks and a walk-in closet that leads through to the laundry room for convenience. At the front of the home, two secondary bedrooms sit right off the entry hall and share a bathroom in between. Move in package includes blinds, refrigerator, and gas range. All homes will feature our Home Is Connected, Smart Home Technology Package. Pictures, photographs, colors, features, and sizes are for illustration purposes only and will vary. 15 min to Blue Oval!
$328,990
25 LILAC Cv Somerville, TN 38068
- Type:
- Single Family-Detached
- Sq.Ft.:
- 1,999
- Status:
- Active
- Beds:
- 4
- Lot size:
- 0.3 Acres
- Year built:
- 2024
- Baths:
- 2.00
- MLS#:
- 10174910
- Subdivision:
- Hedge Rose
ADDITIONAL INFORMATION
The appealing one-story home includes many contemporary features, with an open-concept design and 9â?? ceilings enhance the wonderful feel of this home. The kitchen includes a large island perfect for bar-style eating or entertaining, a walk-in pantry, and plenty of cabinets and counter space. The dining room and living room both overlook the covered porch. The large primary bedroom, located at the back of the home for privacy, can comfortably fit a king size bed, and includes an ensuite bathroom with double vanity, big walk-in closet, and separate linen closet. Three other bedrooms share a second bathroom. The two-car garage connects to the front hallway where the laundry room and an extra storage closet are also located. Huge cove lot! Pictures, photographs, colors, features, and sizes are for illustration purposes only and will vary. Move-in package includes blinds on all windows, SmartHome package, gas range, microwave, dishwasher, and refrigerator! 15 min to Blue Oval!
$328,990
525 AZALEA Dr Somerville, TN 38068
- Type:
- Single Family-Detached
- Sq.Ft.:
- 1,799
- Status:
- Active
- Beds:
- 3
- Lot size:
- 0.3 Acres
- Year built:
- 2024
- Baths:
- 2.00
- MLS#:
- 10173518
- Subdivision:
- Hedge Rose
ADDITIONAL INFORMATION
Beautiful new neighborhood-Hedge Rose! Home features 3 Bedrooms, 2 baths, huge walk-in closet in primary, plus another walk in closet. Open floor plan, large island in kitchen with granite countertops thru out the home. Large laundry room and covered front and back porches to enjoy outdoor living. Photos are of decorated model of the same Clifton floor plan. Photos will be updated through construction. Includes blinds, SmartHome package, gas range, microwave, dishwasher, and refrigerator! Special below market interest rate thru preferred lender plus $10,000 in seller concessions. 15 min to Blue Oval.
- Type:
- Single Family-Detached
- Sq.Ft.:
- 1,999
- Status:
- Active
- Beds:
- 4
- Year built:
- 2024
- Baths:
- 2.00
- MLS#:
- 10172908
- Subdivision:
- 0
ADDITIONAL INFORMATION
Back on market; buyer unable to sell their current home! Donâ??t miss this unique opportunity to own a new construction home in the heart of Somerville! This GORGEOUS 4BR/2BA New Construction home offers a huge island in kitchen, breakfast room, primary bedroom w/ en-suite bathroom boasting double vanities, huge walk-in closet, & separate tub/ shower. Laundry room, large guest bedrooms, built-in hall tree/lockers by backdoor, front porch, back patio, & more! Great location w/ lots of amenities nearby! Home construction is now completely done.
$219,000
806 LYNN St Somerville, TN 38068
- Type:
- Single Family-Detached
- Sq.Ft.:
- 2,199
- Status:
- Active
- Beds:
- 3
- Year built:
- 1970
- Baths:
- 1.10
- MLS#:
- 10172352
- Subdivision:
- None
ADDITIONAL INFORMATION
Motivated Sellers, bring all reasonable offers!! SELLING AS IS!!! Nice well built home in the heart of Somerville. 3 bedrooms, 1.5 baths. Formal living room/dining room. Oversized large den, to entertain guest, w/ gas fireplace. Large kitchen, lots of Cabients & counter tops! w/bar! Beautiful original hardwood floors, been restored, living room, bedrooms, hallway! Large laundry room, (10x8). Double garage. Fence in Backyard. Shed. (small doll house in backyard does not stay)
- Type:
- Single Family
- Sq.Ft.:
- 1,199
- Status:
- Active
- Beds:
- 1
- Lot size:
- 121 Acres
- Year built:
- 1998
- Baths:
- 1.00
- MLS#:
- 10171016
- Subdivision:
- N/A
ADDITIONAL INFORMATION
*Motivated seller, bring an offer!* A charming rustic cabin sitting on 121 acres of land, this property is a hunter's paradise! This land is filled with hardwood and pine trees, plenty of turkeys for hunting, and also a large lake with plenty of recreational opportunities and fishing for family and friends. A beautiful property for a quiet retreat and also a wonderful investment close to Blue Oval City!
$324,990
35 DAISY Dr Somerville, TN 38068
- Type:
- Single Family-Detached
- Sq.Ft.:
- 1,799
- Status:
- Active
- Beds:
- 3
- Year built:
- 2024
- Baths:
- 2.00
- MLS#:
- 10169417
- Subdivision:
- HEDGE ROSE PH2
ADDITIONAL INFORMATION
D.R. Horton Memphis is introducing the Clifton Plan with many contemporary features, an open-concept design and 9â?? ceilings enhance the wonderful feel of this home. The kitchen includes a large island perfect for bar-style eating or entertaining, a walk-in pantry, and plenty of cabinets and counter space. The great room overlooks the covered porch. The large Primary Bedroom, located at the back of the home for privacy, can comfortably fit a king-size bed, and includes an ensuite bathroom with double vanity, separate linen closet, and a large walk-in closet. An additional walk-in closet is included with the primary bedroom, giving two spacious closets for storage. Two other bedrooms share a second bathroom. Smart Home Technology Package, blinds and refrigerator included. All photos are of decorated model. 15 min to Blue Oval!
$332,990
65 DAISY Dr Somerville, TN 38068
- Type:
- Single Family-Detached
- Sq.Ft.:
- 1,999
- Status:
- Active
- Beds:
- 4
- Year built:
- 2024
- Baths:
- 2.00
- MLS#:
- 10167850
- Subdivision:
- HEDGE ROSE PH2
ADDITIONAL INFORMATION
The appealing one-story home includes many contemporary features, with an open-concept design and 9â?? ceilings enhance the wonderful feel of this home. The kitchen includes a large island perfect for bar-style eating or entertaining, a walk-in pantry, and plenty of cabinets and counter space. The dining room and living room both overlook the covered porch. The large primary bedroom, located at the back of the home for privacy, can comfortably fit a king size bed, and includes an ensuite bathroom with double vanity, big walk-in closet, and separate linen closet. Three other bedrooms share a second bathroom. The two-car garage connects to the front hallway where the laundry room and an extra storage closet are also located. Pictures, photographs, colors, features, and sizes are for illustration purposes only and will vary. Move-in package includes blinds on all windows, SmartHome package, gas range, microwave, dishwasher, and refrigerator! 15 min to Blue Oval!
$324,990
85 DAISY Dr Somerville, TN 38068
- Type:
- Single Family-Detached
- Sq.Ft.:
- 1,999
- Status:
- Active
- Beds:
- 4
- Lot size:
- 0.23 Acres
- Year built:
- 2024
- Baths:
- 2.00
- MLS#:
- 10167630
- Subdivision:
- HEDGE ROSE PH2
ADDITIONAL INFORMATION
The appealing one-story home includes many contemporary features, with an open-concept design and 9â?? ceilings enhance the wonderful feel of this home. The kitchen includes a large island perfect for bar-style eating or entertaining, a walk-in pantry, and plenty of cabinets and counter space. The dining room and living room both overlook the covered porch. The large primary bedroom, located at the back of the home for privacy, can comfortably fit a king size bed, and includes an ensuite bathroom with double vanity, big walk-in closet, and separate linen closet. Three other bedrooms share a second bathroom. The two-car garage connects to the front hallway where the laundry room and an extra storage closet are also located. Pictures, photographs, colors, features, and sizes are for illustration purposes only and will vary. Move-in package includes blinds on all windows, SmartHome package, gas range, microwave, dishwasher, and refrigerator! 15 min to Blue Oval!
$327,990
95 DAISY Dr Somerville, TN 38068
- Type:
- Single Family-Detached
- Sq.Ft.:
- 1,799
- Status:
- Active
- Beds:
- 3
- Lot size:
- 0.23 Acres
- Year built:
- 2024
- Baths:
- 2.00
- MLS#:
- 10165977
- Subdivision:
- HEDGE ROSE PH2
ADDITIONAL INFORMATION
Beautiful new neighborhood-Hedge Rose! Home features 3 Bedrooms, 2 baths, huge walk-in closet in primary, plus another walk in closet. Open floor plan, large island in kitchen with granite countertops thru out the home. Large laundry room and covered front and back porches to enjoy outdoor living. Photos are of decorated model of the same Clifton floor plan. Photos will be updated through construction. Includes blinds, SmartHome package, gas range, microwave, dishwasher, and refrigerator! Special below market interest rate thru preferred lender plus $10,000 seller concessions. 15 min to Blue Oval.
$2,295,000
6175 JERNIGAN Dr Somerville, TN 38068
- Type:
- Single Family-Detached
- Sq.Ft.:
- 3,399
- Status:
- Active
- Beds:
- 3
- Lot size:
- 98.24 Acres
- Year built:
- 2012
- Baths:
- 3.10
- MLS#:
- 10165727
- Subdivision:
- Nks
ADDITIONAL INFORMATION
Estate property featuring two luxury homes, barns, acreage, lake, woods, seclusion. This property has so much to offer. Both homes were custom builds. 6175 Jernigan is log construction conventional foundation and 6355 is slab frame built. Each home has extensive attention paid to detail. Both homes have woodburning fireplaces, 3 bedrooms, luxury masterbedrooms and bath on first floor, bedrooms 2 and 3 on 2nd floors. There is a 3 acre lake between the two homes with shoreline access for both.
$1,500,000
3315 HWY 195 Hwy Somerville, TN 38068
- Type:
- Single Family-Detached
- Sq.Ft.:
- 2,399
- Status:
- Active
- Beds:
- 4
- Lot size:
- 152.34 Acres
- Year built:
- 2004
- Baths:
- 2.00
- MLS#:
- 10182814
- Subdivision:
- NKS
ADDITIONAL INFORMATION
What a great buy. 2 homes, 2 detached garages and 1 attached garage, 4 Sheds/barns, storm shelter, 2 ponds, 45 acres in row crop plus pasture ground, 1.2 miles long from north to south, rolling , level and lots of wildlife with creeks and woods throughout. Only a few minutes from everything (Somerville and Oakland) but nice and rural too. The new Baptist Hospital will only be a few minutes too.
- Type:
- Single Family-Detached
- Sq.Ft.:
- 999
- Status:
- Active
- Beds:
- n/a
- Year built:
- 1947
- Baths:
- MLS#:
- 10163972
- Subdivision:
- Nks
ADDITIONAL INFORMATION
Older rental property on a corner lot in Somerville. Sold as is. Home is not salvageable.
$348,990
50 DAISY Dr Somerville, TN 38068
- Type:
- Single Family-Detached
- Sq.Ft.:
- 2,199
- Status:
- Active
- Beds:
- 4
- Lot size:
- 0.45 Acres
- Year built:
- 2023
- Baths:
- 2.00
- MLS#:
- 10163387
- Subdivision:
- HEDGE ROSE PH2
ADDITIONAL INFORMATION
MODEL HOME features an open floorplan with 9ft ceilings, Mohawk Revwood flooring in living areas, Carrier HVAC, Moen faucets, granite countertops, Whirlpool stainless steel appliances, gas range and more. Move-in package includes refrigerator and blinds, smart home hub, with keyless front door entry, video doorbell, soft close cabinets, and more! Special below market interest rate thru preferred lender with $10,000 seller concessions. Less than 10 min to Oakland, 15 min commute to Blue Oval.
- Type:
- Single Family-Detached
- Sq.Ft.:
- 1,799
- Status:
- Active
- Beds:
- 3
- Lot size:
- 2 Acres
- Year built:
- 2002
- Baths:
- 2.00
- MLS#:
- 10163302
- Subdivision:
- Fayette County
ADDITIONAL INFORMATION
1792 Sq Ft Double Wide Home on a solid brick foundation and sits on a nice 2 acre lot. This home features 3 bedrooms 2baths and was updated approx. 6 years ago including roof and windows
$499,900
9335 HWY 64 Hwy Somerville, TN 38068
- Type:
- Single Family-Detached
- Sq.Ft.:
- 3,199
- Status:
- Active
- Beds:
- 3
- Lot size:
- 2.27 Acres
- Year built:
- 1974
- Baths:
- 4.10
- MLS#:
- 10162262
- Subdivision:
- Unknown
ADDITIONAL INFORMATION
This custom built 3BR/4.5BA home w/ a huge bonus on 2.27 acres has so much to offer! Home just had a new roof put on, several new windows installed, & new flooring in living room & kitchen. Property has large bedrooms, a well & city water (currently run on city), cobblestone circular driveway, mobile home on back of property w/ separate meter (needs some work, but could be fixed up), huge hot tub in bonus. Large back patio perfect for entertaining. Come take a lookâ?¦very unique! Great location!
$299,000
307 CHURCH St Somerville, TN 38068
- Type:
- Single Family-Detached
- Sq.Ft.:
- 2,199
- Status:
- Active
- Beds:
- 2
- Lot size:
- 0.6 Acres
- Year built:
- 1934
- Baths:
- 1.00
- MLS#:
- 10158511
- Subdivision:
- N/A
ADDITIONAL INFORMATION
Located in historic part of Somerville where the grand old trees could tell storeis if they could. The location is wonderful. Located on a large almost half acre corner lot this brick home with large front porch is a beauty. Home has good sound construction,large open carport that will accommodate those larger SUV's and Trucks, and a new metal roof. Currently has two finished bedrooms but expandable up with permanent stairs. Add a few updates and this home will be magnificient again. A beauty!

All information provided is deemed reliable but is not guaranteed and should be independently verified. Such information being provided is for consumers' personal, non-commercial use and may not be used for any purpose other than to identify prospective properties consumers may be interested in purchasing. The data relating to real estate for sale on this web site is courtesy of the Memphis Area Association of Realtors Internet Data Exchange Program. Copyright 2025 Memphis Area Association of REALTORS. All rights reserved.
Somerville Real Estate
The median home value in Somerville, TN is $317,000. This is lower than the county median home value of $341,400. The national median home value is $338,100. The average price of homes sold in Somerville, TN is $317,000. Approximately 43.07% of Somerville homes are owned, compared to 48.1% rented, while 8.83% are vacant. Somerville real estate listings include condos, townhomes, and single family homes for sale. Commercial properties are also available. If you see a property you’re interested in, contact a Somerville real estate agent to arrange a tour today!
Somerville, Tennessee has a population of 3,329. Somerville is less family-centric than the surrounding county with 19.1% of the households containing married families with children. The county average for households married with children is 24.64%.
The median household income in Somerville, Tennessee is $24,856. The median household income for the surrounding county is $69,729 compared to the national median of $69,021. The median age of people living in Somerville is 34 years.
Somerville Weather
The average high temperature in July is 90.4 degrees, with an average low temperature in January of 29.1 degrees. The average rainfall is approximately 55.2 inches per year, with 2.2 inches of snow per year.
