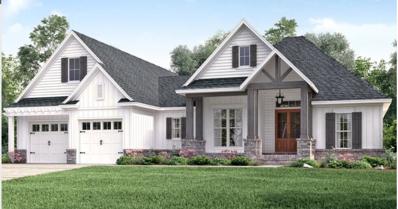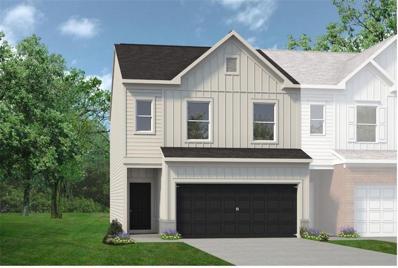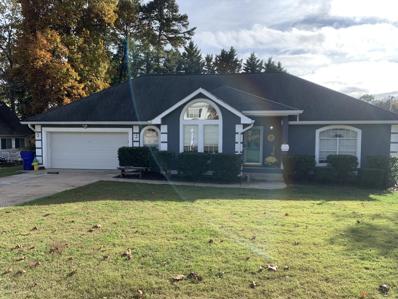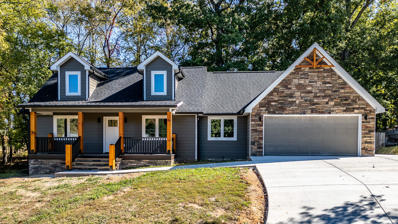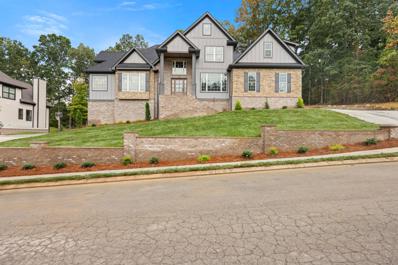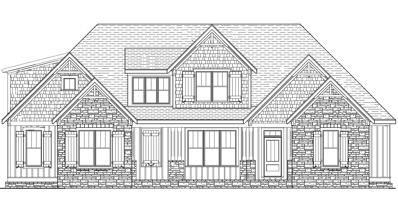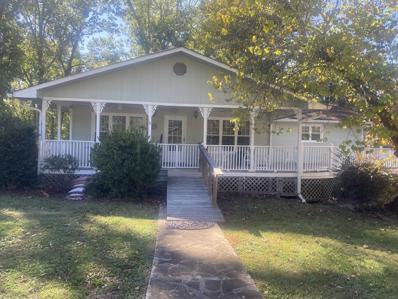Soddy Daisy TN Homes for Sale
- Type:
- Single Family
- Sq.Ft.:
- 916
- Status:
- Active
- Beds:
- 3
- Lot size:
- 1 Acres
- Year built:
- 1969
- Baths:
- 2.00
- MLS#:
- 1503049
ADDITIONAL INFORMATION
Welcome home to this renovated one story home,located on a level 1 acre lot. Home features are new windows,roof, granite countertops in kitchen and bathrooms, bathroom vanities and so much more! Located in sought after school zone, low county taxes.USDA approved area with 100% financing for a qualified buyer. Seller is offering $5000 for closing costs to a buyer. This home is a must see! Schedule a showing today.
$665,000
3009 Poe Road Soddy Daisy, TN 37379
- Type:
- Single Family
- Sq.Ft.:
- 2,503
- Status:
- Active
- Beds:
- 4
- Lot size:
- 1.07 Acres
- Baths:
- 4.00
- MLS#:
- 1503078
- Subdivision:
- Coopers Creek
ADDITIONAL INFORMATION
COUNTRY: PURE AND SIMPLE! Welcome to Coopers Creek, Soddy Daisy's newest residential neighborhood where you will find large wooded lots, new spec homes and ability to build your own custom home with approval from the developer. This is our second build and it truly is a beauty. Get in soon enough and you can be involved in making selections to your taste! You will love this contemporary craftsman home that offers four bedrooms with a main level private master suite that includes a spa-like bath and generous master closet with access to the laundry room. Ten foot ceilings throughout the main living areas create impressive spaces, and the gourmet kitchen with butler's pantry is every home cook's dream. The covered rear porch with outdoor kitchen provides additional space for entertaining. The exposed truss and beams on the front porch and the arbor at the garage are just a few of the details that set this home apart. This neighborhood is located on beautiful Mowbray Mountain, and not far from the Montlake Golf Community. There are future plans for a neighborhood pavilion, a pickleball court, and open space for neighborhood gatherings. If you're looking for a little space around you, and you want the quiet, low traffic life that mountain living offers, call us today for all the details. We think you'll love it!
- Type:
- Townhouse
- Sq.Ft.:
- 1,814
- Status:
- Active
- Beds:
- 3
- Lot size:
- 0.13 Acres
- Year built:
- 2024
- Baths:
- 3.00
- MLS#:
- 7483497
- Subdivision:
- Cape Town
ADDITIONAL INFORMATION
Move in Ready March 2025! The Norwood II floorplan located in the Cape Town community in Soddy-Daisy by Smith Douglas Homes. This townhome features an open concept living-dining-kitchen combination. The kitchen has upgraded cabinetry, stainless appliances, a pantry, center island, and Quartz countertops,. Adjacent to the kitchen is the family room with a linear fireplace. Beautiful Vinyl Plank flooring throughout the main floor living areas for a seamless flow of the home. Open iron rail staircase leads upstairs to the Owner's suite with a dual vanity, tub, tile shower, and spacious closet . Two bedrooms, a shared full bath plus a covenient laundry room complete this level. Both floors have 9ft ceiling heights. Photos representative of plan not of actual home being built. Seller incentives with use of preferred lender.
- Type:
- Townhouse
- Sq.Ft.:
- 1,920
- Status:
- Active
- Beds:
- 3
- Lot size:
- 0.07 Acres
- Year built:
- 2024
- Baths:
- 3.00
- MLS#:
- 1502836
- Subdivision:
- Cape Town Homes
ADDITIONAL INFORMATION
Move in Ready March 2025! The Ellison II floorplan located in the Cape Town community in Soddy-Daisy. This popular townhome features an open and functional loft-style plan. Greet guests from the long gracious foyer that leads to the spacious kitchen. The kitchen has upgraded cabinetry, a pantry, very large center island, granite countertops, tile backsplash, stainless appliances and provides access to the Large rear patio. Adjacent to the kitchen is the familyoom with a modern linear fireplace. Beautiful Vinyl Plank flooring throughout the main floor living areas. Open iron rail staircase leads upstairs to the Owner's suite with a dual vanity bath, tub and tile shower, spacious closet and separate water closet. Two bedrooms, a shared full bath plus a covenient laundry room complete this level. Both floors have 9ft ceiling heights. Photos representative of plan not of actual home being built. Seller incentives with use of preferred lender.
- Type:
- Townhouse
- Sq.Ft.:
- 1,738
- Status:
- Active
- Beds:
- 3
- Lot size:
- 0.07 Acres
- Year built:
- 2024
- Baths:
- 3.00
- MLS#:
- 1502841
- Subdivision:
- Cape Town Homes
ADDITIONAL INFORMATION
Move in Ready March 2025! The Maddux II floorplan located in the Cape Town community in Soddy-Daisy. Lovely townhome featuring an open concept livng kitchen dining combo. Upgraded cabinetry in the kitchen provides extra storage along with a generous size pantry. Beautiful Quartz counters. Luxury plank flooring on main level provide seamless transition throughout the main level. Linear fireplace in family room provides a stunning focal point. Large rear patio. Open iron rail staircase leads upstairs to the Owner's suite with a dual vanity and tile shower, and spacious closet Two bedrooms, a shared full bath plus a covenient laundry room complete this level. Both floors have 9ft ceiling heights. Photos representative of plan not of actual home being built. Seller incentives with use of preferred lender.
- Type:
- Townhouse
- Sq.Ft.:
- 1,814
- Status:
- Active
- Beds:
- 3
- Lot size:
- 0.13 Acres
- Year built:
- 2024
- Baths:
- 3.00
- MLS#:
- 1502879
- Subdivision:
- Cape Town Homes
ADDITIONAL INFORMATION
Move in Ready March 2025! The Norwood II floorplan located in the Cape Town community in Soddy-Daisy. This end townhome features an open concept living-dining-kitchen combination. The kitchen has upgraded cabinetry, stainless appliances, a pantry, center island, and Quartz countertops,. Adjacent to the kitchen is the family room with a linear fireplace. Beautiful Vinyl Plank flooring throughout the main floor living areas for a seamless flow of the home. Open iron rail staircase leads upstairs to the Owner's suite with a dual vanity, tub, tile shower, and spacious closet . Two bedrooms, a shared full bath plus a covenient laundry room complete this level. Both floors have 9ft ceiling heights. Photos representative of plan not of actual home being built. Seller incentives with use of preferred lender.
- Type:
- Single Family
- Sq.Ft.:
- 2,405
- Status:
- Active
- Beds:
- 3
- Lot size:
- 1.91 Acres
- Year built:
- 2024
- Baths:
- 4.00
- MLS#:
- 1502835
- Subdivision:
- Morgan Ests
ADDITIONAL INFORMATION
Welcome to your brand-new mountain escape, where modern design meets country charm! This spacious home, set for completion in April 2025, offers breathtaking views and an easy commute to city conveniences. Perfect for families or anyone looking to embrace the serenity of mountain living, this home features a thoughtfully designed floor plan, blending style and function at every turn. Dining Room: Upon entry, to your left, an elegant dining room awaits—perfect for hosting intimate dinners or family gatherings. Convenient Half Bath: Just on the right, you'll find a half bath, ideal for guests, along with an eye-catching exposed staircase that leads you upstairs. Second Floor Retreat: Two Spacious Bedrooms: Upstairs, you'll find two generously sized bedrooms, each with its own full bathroom. Bonus Room: At the top of the stairs, an open bonus room awaits! This space is perfect for a play area, home office, or cozy reading nook. Open Floor Plan: The main level flows effortlessly with a bright, open concept. Kitchen & Butler's Pantry: The kitchen boasts high-end finishes, ample counter space, and a convenient butler's pantry for extra storage. Living Room with Fireplace: The inviting living room features a fireplace, ideal for cozy evenings in. Primary Suite Sanctuary: Located on the main level, the primary suite offers ultimate privacy and relaxation. Walk-In Shower & Closet: Unwind in the en-suite bathroom with a spacious walk-in shower and a large walk-in closet for all your storage needs. The two-car garage connects seamlessly to the mudroom, with the laundry room close by for added convenience. Location, Location, Location! Nestled on the mountain, you'll enjoy sweeping views and tranquil country living. Yet, you're just a short drive from city amenities, making it the ideal blend of rural peace and urban accessibility.
- Type:
- Townhouse
- Sq.Ft.:
- 1,920
- Status:
- Active
- Beds:
- 3
- Lot size:
- 0.07 Acres
- Year built:
- 2024
- Baths:
- 3.00
- MLS#:
- 7483063
- Subdivision:
- Cape Town
ADDITIONAL INFORMATION
Move in Ready March 2025! The Ellison II floorplan located in the Cape Town community in Soddy-Daisy. This popular townhome features an open and functional loft-style plan. Greet guests from the long gracious foyer that leads to the spacious kitchen. The kitchen has upgraded cabinetry, a pantry, very large center island, granite countertops, tile backsplash, stainless appliances and provides access to the Large rear patio. Adjacent to the kitchen is the familyoom with a modern linear fireplace. Beautiful Vinyl Plank flooring throughout the main floor living areas. Open iron rail staircase leads upstairs to the Owner's suite with a dual vanity bath, tub and tile shower, spacious closet and separate water closet. Two bedrooms, a shared full bath plus a covenient laundry room complete this level. Both floors have 9ft ceiling heights. Photos representative of plan not of actual home being built. Seller incentives with use of preferred lender.
- Type:
- Townhouse
- Sq.Ft.:
- 1,738
- Status:
- Active
- Beds:
- 3
- Lot size:
- 0.07 Acres
- Year built:
- 2024
- Baths:
- 3.00
- MLS#:
- 7483040
- Subdivision:
- Cape Town
ADDITIONAL INFORMATION
Move in Ready March 2025! The Maddux II floorplan located in the Cape Town community by Smith Douglas Homes in Soddy-Daisy. Lovely townhome featuring an open concept livng kitchen dining combo. Upgraded cabinetry in the kitchen provides extra storage along with a generous size pantry. Beautiful Quartz counters. Luxury plank flooring on main level provide seamless transition throughout the main level. Linear fireplace in family room provides a stunning focal point. Large rear patio. Open iron rail staircase leads upstairs to the Owner's suite with a dual vanity and tile shower, and spacious closet Two bedrooms, a shared full bath plus a covenient laundry room complete this level. Both floors have 9ft ceiling heights. Photos representative of plan not of actual home being built. Seller incentives with use of preferred lender.
- Type:
- Single Family
- Sq.Ft.:
- 1,802
- Status:
- Active
- Beds:
- 3
- Lot size:
- 0.28 Acres
- Year built:
- 1990
- Baths:
- 2.00
- MLS#:
- 1502740
- Subdivision:
- Chimney Hills
ADDITIONAL INFORMATION
Beautiful 3 bedroom, 2 bathroom home in Chimney Hills, all one level, split bedroom design. Lots of updates. Fresh exterior paint, new gutters and new fenced in back yard. Inside you'll find new luxury vinyl flooring throughout the living area. The large dining room is perfect for all your holiday gatherings, lots of natural light and specialty ceiling. The kitchen boasts granite counter tops, pantry and all appliances stay. The attached breakfast room has a beautiful bay window that overlooks the big backyard, perfect for mornings on the go. The laundry room/mud room connects to the 2 car garage and is right off the kitchen for convenience. The living room has a gas log fireplace as the focus of the room, perfect for cozy evenings this winter. The relaxing back deck is off the living room and will be perfect for get togethers with family and friends this summer for backyard BBQs. The bedrooms are all large with ample closet space. The master bedroom has a private en suite bathroom with whirlpool tub. This wonderful neighborhood is zoned for much sought after excellent schools, Allen elementary, Loftis Middle and Soddy Daisy High, and is minutes from the lake. The home is eligible for a USDA loan, no down payment needed, which could save you over $11,000! The seller has had a home inspection completed and already taken care of everything for you! And with a good offer, the seller will give you their boat, so you can enjoy all the joys of lake living! Come make your appointment to see this wonderful home today!
- Type:
- Single Family
- Sq.Ft.:
- 1,816
- Status:
- Active
- Beds:
- 3
- Lot size:
- 0.26 Acres
- Year built:
- 2019
- Baths:
- 3.00
- MLS#:
- 2757137
- Subdivision:
- Timber Ridge
ADDITIONAL INFORMATION
Welcome to 1614 Short Leaf Lane in scenic Soddy Daisy, TN! This stunning 3-bedroom, 2.5-bathroom home offers 1,816 sq. ft. of modern living space with an inviting open floor plan that seamlessly connects the main living areas. Perfect for entertaining, the open design provides a bright and airy feel that enhances the home's charm. The primary suite is a true retreat, featuring vaulted ceilings that create a spacious, relaxing atmosphere. It includes an attached bath with elegant finishes, ensuring both style and convenience. The additional two bedrooms are thoughtfully designed, each offering plenty of space and comfort. Downstairs, a versatile bonus room awaits—ideal for a home office, game room, or guest space—along with extra storage. Outside, the fenced-in yard provides privacy and ample room for pets or play, while the attached two-car garage. Nestled in a quiet neighborhood close to schools, amenities, and highways, 1614 Short Leaf Lane is move-in ready and perfect for families or first-time buyers. Don't miss out on this beautiful, contemporary home!
- Type:
- Manufactured Home
- Sq.Ft.:
- 1,960
- Status:
- Active
- Beds:
- 4
- Lot size:
- 3.57 Acres
- Year built:
- 2010
- Baths:
- 2.00
- MLS#:
- 20244833
ADDITIONAL INFORMATION
Welcome to this spacious, beautifully upgraded 4 bedroom, 2 bath manufactured home on a permanent foundation with stunning mountain views on 3.57+/- UNRESTRICTED Acres. Located in the outskirts of Chattanooga in Soddy Daisy, TN. Situated on level land with a mix of cleared and partially wooded areas, this property offers some privacy, country setting, and convenience, all within minutes of town and city amenities. A tranquil creek partially borders the edge of the property amongst the woods of your oversized yard. Inside, the home's inviting atmosphere of a 1960 sq ft layout which includes a spacious living room off the left of the foyer entryway or step to the right entrance into a family room with media space, built-in entertainment center, cabinets and shelves featuring accents of decorative, stacked rock. A bonus area consisting of an office nook nestled off the kitchen and dining room combo. This extra room provides more built-in areas with a desk, drawers and more cabinet storage to be useful for work or study space. In the large open, eat-in kitchen, offering a huge kitchen island with a breakfast bar, extra counter work space and cabinet storage. The kitchen flows seamlessly into the dining room, creating a warm and welcoming area for family gatherings. Step outside the kitchen dining room combo onto your oversized back deck for beautiful mountain views, watching the kids play and family entertainment with cookouts. In the mornings, sit and relax on the front covered porch for coffee. There is a detached garage with workshop space, perfect for hobbies, storage, or DIY projects. A well, septic tank and power available at garage. With unrestricted land, this acreage offers endless possibilities. Whether you're seeking to upsize to a 4 bedroom or looking for convenience close to Chattanooga and Dayton, this upgraded doublewide provides a rare blend of rural charm and modern convenience. New Heat Pump installed in 2023.
- Type:
- Single Family
- Sq.Ft.:
- 1,276
- Status:
- Active
- Beds:
- 3
- Lot size:
- 1.13 Acres
- Baths:
- 2.00
- MLS#:
- 1502691
ADDITIONAL INFORMATION
NEW CONSTRUCTION - Maintenance free 1 story home. USDA approved area with 100% financing for a qualified buyer. 3 bedrooms, 2 full baths, open floor-plan, split bedroom design, granite counter tops, modern design and decor, CAT 5, under ground utilities and on the sewer. Enjoy this new construction home and the convenient location to schools, the lake, boat ramps, parks, hiking trails, waterfalls, shopping, etc... Call today to set your private viewing.
- Type:
- Single Family
- Sq.Ft.:
- 2,561
- Status:
- Active
- Beds:
- 3
- Lot size:
- 0.36 Acres
- Year built:
- 1986
- Baths:
- 4.00
- MLS#:
- 1502569
- Subdivision:
- Rivergate Bay 1
ADDITIONAL INFORMATION
***OPEN HOUSE SUNDAY NOVEMBER 3RD 2:00-4:00 PM **** What a Home!! COMPLETELY TRANSFORMED! So much to brag about in this home. This home was taken to the studs and given a whole new life. The home's kitchen boasts of beautiful custom cabinets and shiny quartz countertops along with all new stainless appliances that include Gas Range with Pot Filler over the stove, dishwasher, microwave and Samsung Smart refrigerator that allows you access to so many apps. Cook along with videos of your favorite social media chef or simply keep your household organized with all the cool digital features this refrigerator has to offer. Every bedroom in this home has its own full bathroom and walk-in closets. Master on the Main Floor. Solid Burch Hardwood Floors throughout the home. Including in the New Bonus Room above the garage and added All Season Room off the kitchen. The back deck is ready to entertain guests with a cookout or simply relax and enjoy a cold drink on the rocking chair front porch with its beautiful tongue and groove ceiling. This home has all new spray insulation, completely updated electrical and plumbing. New Roof, Siding, Stonework, Garage door and opener, Widows, HVAC 2 Units. Even the driveway and sidewalk were removed and repoured. On the corners of the home wired outlets have been added for your ability to add security lighting or cameras. This home absolutely competes with the New Construction homes just around the corner. Seller spared no expense on this transformation! There is so much to love about this house! Call for your private showing today!!
Open House:
Thursday, 1/9 1:00-5:00PM
- Type:
- Single Family
- Sq.Ft.:
- 2,827
- Status:
- Active
- Beds:
- 4
- Lot size:
- 0.48 Acres
- Year built:
- 2024
- Baths:
- 4.00
- MLS#:
- 1502464
- Subdivision:
- The Farm
ADDITIONAL INFORMATION
Beautiful new construction home offering four bedrooms plus a bonus room and an office! This home has it all and is one you will not want to miss! Buyer is responsible to do their due diligence to verify that all information is correct, accurate and for obtaining any and all restrictions for the property. The number of bedrooms listed above complies with local appraisal standards only. **Construction to be complete on or before January 31,2025**
- Type:
- Single Family
- Sq.Ft.:
- 2,457
- Status:
- Active
- Beds:
- 4
- Lot size:
- 1.37 Acres
- Year built:
- 2007
- Baths:
- 2.00
- MLS#:
- 1502459
- Subdivision:
- Old Thatcher Plantation
ADDITIONAL INFORMATION
One owner ready for new owners! This four bedroom, two full bath split foyer is in pristine condition. This home has been lovingly maintained and updated! There are three bedrooms on the main level and one in the walk out basement. The master has an en suite with his and her closets and its own separate entrance. One of the closets is 9 x 9 with a window that had been used for a nursery and at home office. Downstairs, there is an oversized 2 car garage with an additional 9 x 12 storage room. A 9.5 x 12 sunroom/office was built off the garage in 2024, and looks over the huge, partially fenced back yard. There is fresh paint throughout, new LVP flooring in the bedrooms and closets, new dishwasher in 2024, and new HVAC installed in 2023. There is plenty of parking and room for everyone and their toys on 1.37 acres. The owners have installed a 30amp plug for your camper This home has no HOA, and is 25 minutes to downtown Chattanooga and 5 minutes to Soddy Lake and The Big Soddy Gulf.
- Type:
- Single Family
- Sq.Ft.:
- 2,880
- Status:
- Active
- Beds:
- 3
- Lot size:
- 0.53 Acres
- Year built:
- 2024
- Baths:
- 3.00
- MLS#:
- 1502277
- Subdivision:
- Lennox Pointe
ADDITIONAL INFORMATION
This beautiful one level semi custom-built home offers a perfect blend of comfort and style. Located in a friendly neighborhood, it boasts three cozy bedrooms and a versatile bonus, room ideal for a home office or playroom. The open concept layout with a stunning kitchen, offering modern finishes, ample counter space and the perfect flow for entertaining into the living room. Retreat to the expansive primary bedroom with an ensuite bathroom. The 2 additional bedrooms are spacious. The backyard provides plenty of room for gatherings and relaxation which would be perfect for a pool. With upgraded amenities throughout, this home is move-in ready and waiting for you! Personal Interest- Agent is a relative of the seller
- Type:
- Single Family
- Sq.Ft.:
- 3,200
- Status:
- Active
- Beds:
- 3
- Lot size:
- 0.46 Acres
- Year built:
- 2024
- Baths:
- 3.00
- MLS#:
- 1502276
- Subdivision:
- Lennox Pointe
ADDITIONAL INFORMATION
Welcome to this stunning semi custom-built home, offering 3 bedrooms 2 and a half bathrooms, and an abundance of bonus spaces including a beautiful office on the main level and bonus room off the oversized laundry room with a seperate staircase. The custom finishes throughout showcase the attention to detail and craftsmanship. Enter into the home with gleaming hardwood floors, speciality ceilings, and beautiful fixtures. The spacious owners suite and bathroom provide privacy on the main level living. You will love entertaining in the upgraded kitchen and large dining room. Off the kitchen, the living room with a fireplace overlooks the private backyard. The 2nd level offers 2 large bedrooms, a bathroom and a bonus room. This home combines modern design with practical spaces, making it perfect for those who value both style and functionality. Schedule your showing today in this beautiful neighborhood to see this one-of-a-kind home! Personal Interest- Agent is a relative of the seller
$785,000
3087 Poe Road Soddy Daisy, TN 37379
- Type:
- Single Family
- Sq.Ft.:
- 3,183
- Status:
- Active
- Beds:
- 4
- Lot size:
- 0.95 Acres
- Baths:
- 4.00
- MLS#:
- 1502260
- Subdivision:
- Coopers Creek
ADDITIONAL INFORMATION
COUNTRY: PURE AND SIMPLE! Welcome to Coopers Creek, Soddy Daisy's newest residential neighborhood where you will find large wooded lots, new spec homes and ability to build your own custom home with approval from the developer. Be sure to take a close look at our first build. It's a beauty! The Mahogany Springs Plan is a modern example of a Craftsman style home combining genuine details with modern amenities. You'll love the steeply pitched gables and the streamlined appeal of this beautiful home. The main floor is anchored by a large family room that features an abundance of windows and a warming fireplace that opens to the well equipped kitchen. This space is flooded with natural light and offers great entertaining space. A great extension of your living space is the vaulted, covered porch that will enhance your enjoyment of the private, wooded yard. The main floor also offers a flex room that can be a formal dining room, living room or media space, and is perfect for the needs of today's families! The gracious and welcoming primary suite is at the rear of the house to take advantage of the natural light and added privacy and will provide a soothing oasis at day's end. The upper floor has a tech center at the top of the stairs, three additional bedrooms, two full baths and a large bonus room that has endless possibilities for use. What a perfect family home that might just be your dream home! This neighborhood is located on beautiful Mowbray Mountain, and not far from the Montlake Golf Community. There are future plans for a neighborhood pavilion, a pickleball court, and open space for neighborhood gatherings. If you're looking for a little space around you, and you want the quiet, low traffic life that mountain living offers, call us today for all the details.
$345,000
9107 Owen Lane Soddy-Daisy, TN 37379
- Type:
- Single Family
- Sq.Ft.:
- 1,660
- Status:
- Active
- Beds:
- 3
- Lot size:
- 0.46 Acres
- Year built:
- 1985
- Baths:
- 2.00
- MLS#:
- 20244681
- Subdivision:
- Highridge
ADDITIONAL INFORMATION
Here's your chance to own a completely move-in ready home in Soddy Daisy, priced below appraised value! Nestled on a quiet cul-de-sac at the top of a hill, this split-level home has been fully renovated and offers two distinct living spaces, with abundant natural light pouring through brand-new windows. Upstairs features an open floor plan that combines the kitchen, dining, and living areas with 3 spacious bedrooms. Both full bathrooms have been completely remodeled, and the kitchen boasts a new island, stainless steel appliances, new cabinet doors, and granite countertops. The lower level provides nearly 400 square feet of versatile living space, ideal for a home office, gym, or recreation area. Step outside from the kitchen onto a brand new 14' x 21' deck, perfect for entertaining. This home is filled with thoughtful upgrades, including luxury vinyl plank flooring throughout, new garage doors, fresh interior and exterior paint, new gutters, new HVAC and much more. It even qualifies for 100 percent USDA financing, making it an incredible value. Located less than 5 miles from Chester Frost Park and only 15 minutes to Northgate Mall, this home is perfect for anyone looking to be near the water and also enjoy close proximity to retail, restaurants and medical facilities. Zoned for highly sought-after schools! Schedule your appointment today to see this exceptional home!
- Type:
- Single Family
- Sq.Ft.:
- 1,610
- Status:
- Active
- Beds:
- 3
- Year built:
- 1966
- Baths:
- 2.00
- MLS#:
- 1502177
ADDITIONAL INFORMATION
Nice one level over full basement, across the street from lake has access to community lot. has been in the same family for over 30 yrs., home does need updates, but we always change up paint and carpets anyway. Nice large lot with possibility to divide. at this price you can invest in it and make your own style. note: Investors property is zoned R2 but was converted to single family home years ago. County was called to check on zoning. Title Company Preferred Title in Hixson 423-855-2920 all information to be verified by Buyer inspections/Diligence
- Type:
- Single Family
- Sq.Ft.:
- 2,953
- Status:
- Active
- Beds:
- 4
- Lot size:
- 0.66 Acres
- Year built:
- 2024
- Baths:
- 4.00
- MLS#:
- 1502166
- Subdivision:
- River Breeze
ADDITIONAL INFORMATION
LUXURY LAKEFRONT LIVING! This new construction home is on the Chickamauga lake and has its own private boat slip! Access to the community dock and sundeck is also included, perfect for enjoying the lake life. On the main floor, the Owner's Suite offers private access to the outdoor living area, where you can enjoy your morning coffee. Dual sinks and walk-in closets in the ensuite bath make getting ready a breeze. The Kitchen is a delight for any gourmet! Open to the main living and dining areas, it is perfect for family gatherings. A large walk-in pantry has room to spare for food and appliance storage. The Study has a walk-in closet and could double as a home office or guest suite. There are two additional bedrooms on the second level that each have their own bathroom. Bedroom 2 has a walk-in closet and a large, private balcony. Across the landing, Bedroom 3 has a walk-in closet and its own loft space which could be a sitting area, homework nook, or mini-office. The huge covered back porch has a fireplace, the the perfect place to relax and enjoy life! If you are ready for elevated life at the lake, this is the home for you.
- Type:
- Townhouse
- Sq.Ft.:
- 1,580
- Status:
- Active
- Beds:
- 3
- Lot size:
- 0.1 Acres
- Year built:
- 2024
- Baths:
- 3.00
- MLS#:
- 1502126
ADDITIONAL INFORMATION
THE PERFECT FIRST INVESTMENT is under construction an is just a few months away from completion. You'll want to be first to see these beautiful townhomes conveniently located on Dallas Hollow Road in Soddy Daisy. The community will consist of 3 buildings and 20 total units. All will feature 3 bedrooms, 2.5 baths, an open feel for entertaining, hardwood, granite, beautiful kitchens with stainless appliances, and more. You will absolutely love the curb appeal, the extra convenient location, county taxes, great schools, and the luxury of having a low maintenance home! You can buy now and choose your interior color scheme from several options. This is a great opportunity to get in early and secure your perfect spot. Call us today for more information.
- Type:
- Townhouse
- Sq.Ft.:
- 1,580
- Status:
- Active
- Beds:
- 3
- Lot size:
- 0.1 Acres
- Year built:
- 2024
- Baths:
- 3.00
- MLS#:
- 1502125
ADDITIONAL INFORMATION
THE PERFECT FIRST INVESTMENT is under construction and is just a few months away from completion. You'll want to be first to see these beautiful townhomes conveniently located on Dallas Hollow Road in Soddy Daisy. The community will consist of 3 buildings and 20 total units. All will feature 3 bedrooms, 2.5 baths, an open feel for entertaining, hardwood, granite, beautiful kitchens with stainless appliances, and more. You will absolutely love the curb appeal, the extra convenient location, county taxes, great schools, and the luxury of having a low maintenance home! You can buy now and choose your interior color scheme from several options. This is a great opportunity to get in early and secure your perfect spot. Call us today for more information.
- Type:
- Townhouse
- Sq.Ft.:
- 1,580
- Status:
- Active
- Beds:
- 3
- Lot size:
- 0.1 Acres
- Year built:
- 2024
- Baths:
- 3.00
- MLS#:
- 1502124
ADDITIONAL INFORMATION
THE PERFECT FIRST INVESTMENT is under construction and is just a few months away from completion. You'll want to be first to see these beautiful townhomes conveniently located on Dallas Hollow Road in Soddy Daisy. The community will consist of 3 buildings and 20 total units. All will feature 3 bedrooms, 2.5 baths, an open feel for entertaining, hardwood, granite, beautiful kitchens with stainless appliances, and more. You will absolutely love the curb appeal, the extra convenient location, county taxes, great schools, and the luxury of having a low maintenance home! You can buy now and choose your interior color scheme from several options. This is a great opportunity to get in early and secure your perfect spot. Call us today for more information.
Price and Tax History when not sourced from FMLS are provided by public records. Mortgage Rates provided by Greenlight Mortgage. School information provided by GreatSchools.org. Drive Times provided by INRIX. Walk Scores provided by Walk Score®. Area Statistics provided by Sperling’s Best Places.
For technical issues regarding this website and/or listing search engine, please contact Xome Tech Support at 844-400-9663 or email us at [email protected].
License # 367751 Xome Inc. License # 65656
[email protected] 844-400-XOME (9663)
750 Highway 121 Bypass, Ste 100, Lewisville, TX 75067
Information is deemed reliable but is not guaranteed.
Andrea D. Conner, License 344441, Xome Inc., License 262361, [email protected], 844-400-XOME (9663), 751 Highway 121 Bypass, Suite 100, Lewisville, Texas 75067


Listings courtesy of RealTracs MLS as distributed by MLS GRID, based on information submitted to the MLS GRID as of {{last updated}}.. All data is obtained from various sources and may not have been verified by broker or MLS GRID. Supplied Open House Information is subject to change without notice. All information should be independently reviewed and verified for accuracy. Properties may or may not be listed by the office/agent presenting the information. The Digital Millennium Copyright Act of 1998, 17 U.S.C. § 512 (the “DMCA”) provides recourse for copyright owners who believe that material appearing on the Internet infringes their rights under U.S. copyright law. If you believe in good faith that any content or material made available in connection with our website or services infringes your copyright, you (or your agent) may send us a notice requesting that the content or material be removed, or access to it blocked. Notices must be sent in writing by email to [email protected]. The DMCA requires that your notice of alleged copyright infringement include the following information: (1) description of the copyrighted work that is the subject of claimed infringement; (2) description of the alleged infringing content and information sufficient to permit us to locate the content; (3) contact information for you, including your address, telephone number and email address; (4) a statement by you that you have a good faith belief that the content in the manner complained of is not authorized by the copyright owner, or its agent, or by the operation of any law; (5) a statement by you, signed under penalty of perjury, that the information in the notification is accurate and that you have the authority to enforce the copyrights that are claimed to be infringed; and (6) a physical or electronic signature of the copyright owner or a person authorized to act on the copyright owner’s behalf. Failure t

The data relating to real estate for sale on this web site comes in part from the IDX Program of the River Counties Multiple Listing Service, Inc. The information being provided is for the consumers' personal, non-commercial use and may not be used for any purpose other than to identify prospective properties the consumers may be interested in purchasing. This data is updated daily. Some properties, which appear for sale on this web site, may subsequently have sold and may no longer be available. The Real Estate Broker providing this data believes it to be correct, but advises interested parties to confirm the data before relying on it in a purchase decision. Copyright 2025. All rights reserved.
Soddy Daisy Real Estate
The median home value in Soddy Daisy, TN is $305,900. This is higher than the county median home value of $285,200. The national median home value is $338,100. The average price of homes sold in Soddy Daisy, TN is $305,900. Approximately 75.08% of Soddy Daisy homes are owned, compared to 16.38% rented, while 8.54% are vacant. Soddy Daisy real estate listings include condos, townhomes, and single family homes for sale. Commercial properties are also available. If you see a property you’re interested in, contact a Soddy Daisy real estate agent to arrange a tour today!
Soddy Daisy, Tennessee 37379 has a population of 26,914. Soddy Daisy 37379 is more family-centric than the surrounding county with 30.97% of the households containing married families with children. The county average for households married with children is 27.75%.
The median household income in Soddy Daisy, Tennessee 37379 is $67,291. The median household income for the surrounding county is $61,050 compared to the national median of $69,021. The median age of people living in Soddy Daisy 37379 is 45.3 years.
Soddy Daisy Weather
The average high temperature in July is 88.7 degrees, with an average low temperature in January of 28.7 degrees. The average rainfall is approximately 55.1 inches per year, with 2.6 inches of snow per year.

