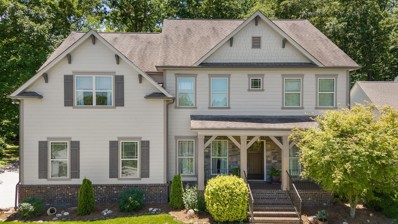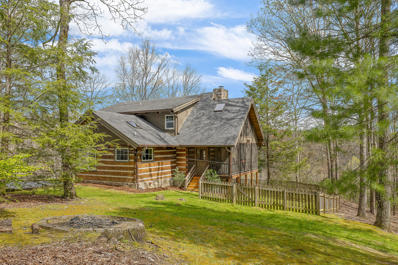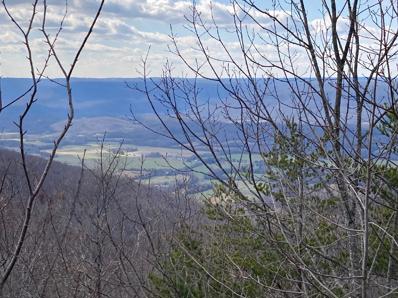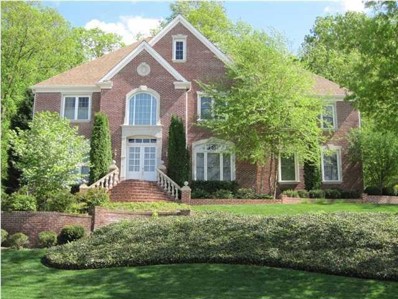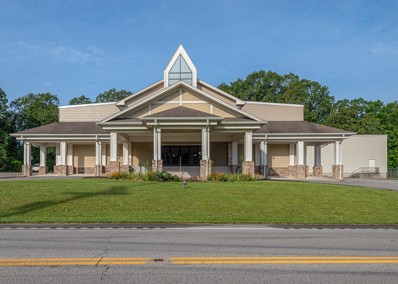Signal Mountain TN Homes for Sale
- Type:
- Single Family
- Sq.Ft.:
- 2,408
- Status:
- Active
- Beds:
- 3
- Lot size:
- 1.17 Acres
- Year built:
- 2002
- Baths:
- 2.00
- MLS#:
- 2707301
- Subdivision:
- Balmoral
ADDITIONAL INFORMATION
Welcome to this well kept, warm and inviting log home. Located in County only property tax zone and the desirable Signal Mtn school district. Enjoy escaping the hustle and bustle of the city and beautiful scenic views, while only a few minutes to Downtown Chattanooga and the Northshore. On the mountain you'll find a great local coffee shop, Mayfly Coffee, great restaurants, such as Civil Provisions and one of the best locally owned grocery stores in the area. The waterfall feature at the front welcomes you home with the sound of the gentle stream flowing over the rocks. The owners have completed many upgrades throughout making it a pleasant living space to relax and enjoy, including the updated kitchen, new HVAC, new wood flooring upstairs, and new decking on the back deck. The jetted tub in the master bedroom has large windows with scenic views. If you enjoy entertaining guests, you'll have plenty of space for parking, including the circular driveway in front of the home and separate driveway that leads to the two car garage. On the main level there are two bedrooms (one has walkout access to the large deck), full bathroom, kitchen, dining room with access to the deck, and living room. Upstairs, you'll find the movie theater in the loft area, master bedroom with walk-in closet and en suite with scenic views. The full basement has an oversized two car garage and plenty of room for storage, or a workshop for your hobbies and can be easily finished out for additional living space. The home features full RV hookups. Easy parking with two driveways, one at the top and an additional one to access the basement and garage level of the home. Buyer to verify all items and information they deem important. RV does not convey.
- Type:
- Single Family
- Sq.Ft.:
- 3,648
- Status:
- Active
- Beds:
- 5
- Lot size:
- 0.35 Acres
- Year built:
- 2013
- Baths:
- 4.00
- MLS#:
- 2709739
- Subdivision:
- Dogwood Grove
ADDITIONAL INFORMATION
Dogwood Grove is a carefully designed small neighborhood full of cul-de-sacs and sidewalks throughout and features a a spring-fed pond. Walking distance from Nolan Elementary, this is the perfect location for the single family home of your dreams! As you walk up the covered front porch into the front door, you are welcomed into a foyer. A large office/study to the right and a dining room adjacent to the kitchen on the left. As you walk further down the hall, you will find the spacious kitchen that opens into the living room. The kitchen features a breakfast nook along the back of the home. You pass through the kitchen to access the two-car garage, a full bath, and a guest room. Upstairs you will find the rest of the bedrooms, each with their own walk in closet. Two of the bedrooms share a Jack-n-Jill bathroom. The spacious laundry room is conveniently located on the second level next to the primary suite. The left side of the second level is the expansive primary suite with ensuite bath on the back of the house and a sitting room on the front, perfect for a reading space or workout room! The primary bath features a garden tub, stand alone shower, long vanity, walk in closet, and linen closet. This home is on town water and sewer, no septic system to worry about. Back on the main level and out the back door, you walk into the screened-in porch that leads to the stained-and-stamped patio featuring a large, wood-burning fireplace. The fenced backyard has wonderful shade from the mature tree canopy and backs up to Prentice Cooper State Forest. A standout feature of this home is the thoughtful use of space and the storage it provides with the many large closets. And, the most desirable quality of this home is its phenomenal location within walking distance to award winning public schools paired with a state forest surrounding.
- Type:
- Single Family
- Sq.Ft.:
- 3,938
- Status:
- Active
- Beds:
- 4
- Lot size:
- 2.94 Acres
- Year built:
- 1989
- Baths:
- 4.00
- MLS#:
- 1389840
- Subdivision:
- Boston Branch
ADDITIONAL INFORMATION
Welcome to the tranquil gated community of Boston Branch on Signal Mtn. This home is beautiful in every way. The craftsmanship and unique features of this home are incredible. They range from the wood beams, floors, staircase and ceilings to the magnificent views from the porches, which creates a warm and welcoming atmosphere. This beautiful private gated community offers a stocked 25-+ acre lake where you can enjoy fishing, swimming, paddle boarding and canoeing. Also for the hiking and biking enthusiasts there are trails near by to enjoy. It is conveniently situated near Roberts Mill Rd which allows you to be in Hixson, Hwy. 153 and downtown area in approximately 15-20 min.The area is zoned for award winning Signal Mtn schools. This home is a must see ! It is positioned perfectly to maximize the beautiful view of the North Chickamauga Creek Gorge and ridge on the opposite side as you enjoy the private open porches. And WOW the home has a new septic field, new gutters/guards, new A/C and furnace, and Generac, generator Come visit today - be prepared to enjoy the immediate calm and serenity of this magical community!!!
$1,100,000
2204 Fairmount Pike Walden, TN 37377
- Type:
- Farm
- Sq.Ft.:
- 4,190
- Status:
- Active
- Beds:
- 5
- Lot size:
- 6.2 Acres
- Year built:
- 1962
- Baths:
- 4.00
- MLS#:
- 1388112
- Subdivision:
- Roberts
ADDITIONAL INFORMATION
''The Fairmount Orchard''. Please see PHOTOS and DOCUMENTS for commentary and details. This property has been a community landmark in the Town of Walden and the wider Signal Mtn area for generations and home to the orchard-grower's family for nearly 50 years. This notable and unique property is being offered for sale with its 6.2 acre Lot (and a separate parcel across-the-street; approx 0.23 acre), Residence and Outbuildings including the Cider House and Barn. Future uses of the Property may include continuation of orchard agriculture or mini-farm or residential home with abundant outbuilding spaces. The Property is located in the Town of Walden, a small municipality (pop. 2,000) which values its agricultural and pastoral heritage. The 6.2 acre lot is zoned E-1 ''Estate Zone'' and the 0.23 acre parcel is Zoned R-1 ''Residential'' (see Walden Ordinance document attached here). The Seller will not divide the Lot. The 6.2 acre Lot has been surveyed and recorded as a plat at Hamilton Co Register of Deeds Office (Plat Book 123 Page 153, attached in the documents here) and is well marked with T-Posts and recent flagging for convenient reference. A farm road accesses the rear of the lot and runs along a 'draw' which may be conducive to pond installation in the future. The Residence is a one-level rancher over a full, finished basement which has a Mezzanine in the split-level between them. Each level has its own independent entries / exits. The Main Level floorplan is a customary 'Rancher' of the period (room dimensions are provided within the listing here) with a covered front entry and Foyer centered for easy access to all other areas of the Main Level. At right, upon entry, is the Den with built-in's, stone hearth and fireplace (woodburning) with vaulted ceiling and coffered beams. Leading next to the Kitchen (with Pantry) and Breakfast Room. The Screened Porch is accessed from the Breakfast Room. Stairs to the Mezzanine and Basement depart from the Kitchen. At the re the Main Level is the large Living / Dining room combo with original hardwood floors and large picture windows overlooking the Orchard. Common Bathroom (full) and Bedrooms are accessed by a central hallway. The Mezzanine holds the Laundry Room and Office. The Basement Level can be a self-contained residence unto itself. It is designed with fixtures and amenities for Kitchen, Den, Bathrooms and Bedrooms. The Basement also features a Recreation Room (Rec Room has no windows), Utility Room and Laundry Closet. The Cider House is apprx 22 x 25 with 8'+ ceiling height. The Barn is essentially two storage buildings with a shared roof. Each 'side' of the Barn has been constructed as refrigerated storage space with walk-in freezer equipment (compressors and condensers are considered a part of the apple processing equipment and DO NOT remain with the real estate). Loft Storage above is accessed by attached ladders and provides additional 'attic' storage opportunities. Work Space in the front of the Barn, with concrete floor, is the full width of the under-roof area. A loading dock is located at the left of the Barn exterior. Seller cites specific items which WILL NOT REMAIN, such as Specialty Lighting, Apple Processing Equipment, Compressors and Condensers, Double Door Refrigerator, miscellaneous signs, forced air heater, etc... (see document attached here). Seller may make certain other personal property available for sale on a 'bill of sale', separate from the real estate. Seller sells the Property in its AS IS, WHERE IS condition with all faults and no warranties or guarantees as to condition. Buyer may reserve the right to inspect the Property to evaluate the feasibility of Buyer's purchase but Seller is not obligated to make repairs or concessions for repairs (see Property Condition Disclaimer attached here). No 'For Sale' Sign in yard per Seller's request.
- Type:
- Single Family
- Sq.Ft.:
- 2,800
- Status:
- Active
- Beds:
- 1
- Lot size:
- 10.8 Acres
- Year built:
- 2000
- Baths:
- 2.00
- MLS#:
- 1386744
- Subdivision:
- John Lyman
ADDITIONAL INFORMATION
Welcome to an incredible opportunity for nature enthusiasts and those seeking a quiet retreat. This 10.8 acre picturesque property is gated and offers bluff views looking west towards the Sequatchie Valley. The spacious 2800 sq ft structure, built as a workshop and hunting lodge, is a testament to craftmanship and provides an excellent opportunity for your creative vision. The property abounds with nature's beauty and wildlife. Whether you want to renovate the building into your dream home or use it as a unique gathering space for a new home on the bluff, the possibilities are endless. Ample parking space is available and also an RV pad with electrical, water and septic hookups. The building is wired for a generator if you desire to install one. Membership in a private hunting club may be available with ownership. All of this is conveniently located just 25 minutes from the town center of Signal Mountain, 25 minutes to the Sequatchie County seat of Dunlap and 45 minutes to downtown Chattanooga. The 9.55 acre lot next door is also available for purchase (parcel 076 008.00, MLS #1386742). See Documents for current survey and other current information. Property includes utility building (approx. 224 sq. ft. with electricity). Any items in utility building will not remain. Heat and water are turned off. Restrictions apply. Buyer is responsible to verify any information that is of interest concerning this property. Please submit lender letter or proof of funds (if cash offer) with all offers.
- Type:
- Single Family
- Sq.Ft.:
- 4,800
- Status:
- Active
- Beds:
- 4
- Lot size:
- 0.62 Acres
- Year built:
- 1989
- Baths:
- 4.00
- MLS#:
- 2644647
- Subdivision:
- Hidden Brook
ADDITIONAL INFORMATION
Expansive Residence in the Highly Sought-After Hidden Brook Subdivision on Signal Mountain This impressive, predominantly brick home is situated on a well-positioned wooded lot adorned with mature landscaping, creating a serene atmosphere. Spanning a generous 4,800 square feet, this residence beckons with its grand 8' double door entry, welcoming you into a gracious 2-story foyer adorned with gleaming hardwood floors. The main level boasts lofty 10' ceilings, providing an open and airy ambiance, while the upper level offers inviting 9' ceilings, and the lower level features ceilings of 8' and higher. Generously proportioned rooms define the interior, with the family room serving as a highlight. It features palladium windows that frame tranquil views of the private backyard, setting the scene for cozy evenings by the gas log fireplace, surrounded by built-in bookcases. An adjacent wet bar refreshment center adds a touch of convenience. The kitchen is a chef's dream, showcasing custom cabinetry, an expansive island work center, sleek solid surface countertops, double ovens, a built-in desk, a walk-in pantry, and a butler's pantry, making it a culinary delight. Retreat to the opulent master suite, where a deep trayed ceiling adds a sense of luxury to this peaceful sanctuary. Please note that this home is being offered ''As Is'' and is in need of landscaping and cosmetic updates. This property, with its sturdy foundation and excellent bones, is truly a handyman's special, offering an exciting canvas for customization.
- Type:
- Single Family
- Sq.Ft.:
- 20,340
- Status:
- Active
- Beds:
- 3
- Lot size:
- 1.24 Acres
- Year built:
- 1960
- Baths:
- 2.00
- MLS#:
- 2560065
- Subdivision:
- Spencer
ADDITIONAL INFORMATION
This 20,340 sqft building is ready for its new purpose. 1.24 acre level lot with 260 +/- road frontage on Tennessee State Highway 127 (Taft Highway.) Paved parking lot space on either side of building with approximately 62 parking spaces. Current zoning is Town of Walden R-1 Residential. Re-purposed or future intended uses may require zoning changes. Current building layout is for general church purposes. Main level features include: Lobby Entrance (14 x 42), Sanctuary/Auditorium space (60 x 70 with 20' ceiling), Gymnasium/Multipurpose space (50 x 70 with 20' ceiling), Multiple Classrooms (sized 10 x 14 to 17 x 24), Multiple Offices (sized 7 x 14 to 13 x 20), Meeting Spaces and Restroom Facilities (sized 8 x 15 and 6 x 15). Kitchen and Baptistery complete the main level of building. Multiple staircases lead to upper level which features Additional Classrooms (sized 10 x 12 to 18 x 22), Storage spaces and Residential Apartment space with Kitchen, Full Bath, Half Bath and washer/dryer hook-up. Multiple storage spaces and mechanical rooms on both levels. Utilities available are city water, gas and electric. This property to be sold in ''As-Is'' condition with no seller warranties/representations and no obligation to make repairs or concessions for repairs.
Andrea D. Conner, License 344441, Xome Inc., License 262361, [email protected], 844-400-XOME (9663), 751 Highway 121 Bypass, Suite 100, Lewisville, Texas 75067


Listings courtesy of RealTracs MLS as distributed by MLS GRID, based on information submitted to the MLS GRID as of {{last updated}}.. All data is obtained from various sources and may not have been verified by broker or MLS GRID. Supplied Open House Information is subject to change without notice. All information should be independently reviewed and verified for accuracy. Properties may or may not be listed by the office/agent presenting the information. The Digital Millennium Copyright Act of 1998, 17 U.S.C. § 512 (the “DMCA”) provides recourse for copyright owners who believe that material appearing on the Internet infringes their rights under U.S. copyright law. If you believe in good faith that any content or material made available in connection with our website or services infringes your copyright, you (or your agent) may send us a notice requesting that the content or material be removed, or access to it blocked. Notices must be sent in writing by email to [email protected]. The DMCA requires that your notice of alleged copyright infringement include the following information: (1) description of the copyrighted work that is the subject of claimed infringement; (2) description of the alleged infringing content and information sufficient to permit us to locate the content; (3) contact information for you, including your address, telephone number and email address; (4) a statement by you that you have a good faith belief that the content in the manner complained of is not authorized by the copyright owner, or its agent, or by the operation of any law; (5) a statement by you, signed under penalty of perjury, that the information in the notification is accurate and that you have the authority to enforce the copyrights that are claimed to be infringed; and (6) a physical or electronic signature of the copyright owner or a person authorized to act on the copyright owner’s behalf. Failure t
Signal Mountain Real Estate
The median home value in Signal Mountain, TN is $468,900. This is higher than the county median home value of $285,200. The national median home value is $338,100. The average price of homes sold in Signal Mountain, TN is $468,900. Approximately 85.37% of Signal Mountain homes are owned, compared to 10.66% rented, while 3.97% are vacant. Signal Mountain real estate listings include condos, townhomes, and single family homes for sale. Commercial properties are also available. If you see a property you’re interested in, contact a Signal Mountain real estate agent to arrange a tour today!
Signal Mountain, Tennessee 37377 has a population of 8,770. Signal Mountain 37377 is more family-centric than the surrounding county with 40.59% of the households containing married families with children. The county average for households married with children is 27.75%.
The median household income in Signal Mountain, Tennessee 37377 is $114,464. The median household income for the surrounding county is $61,050 compared to the national median of $69,021. The median age of people living in Signal Mountain 37377 is 43.9 years.
Signal Mountain Weather
The average high temperature in July is 84.2 degrees, with an average low temperature in January of 26 degrees. The average rainfall is approximately 57.2 inches per year, with 3.2 inches of snow per year.

