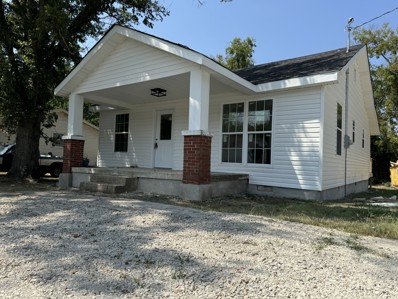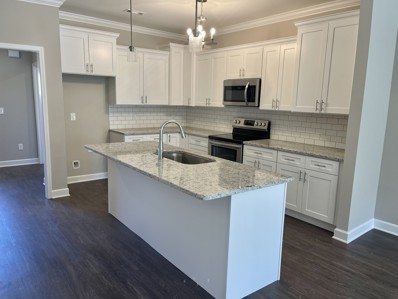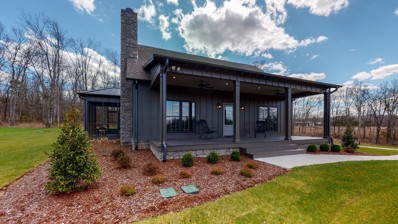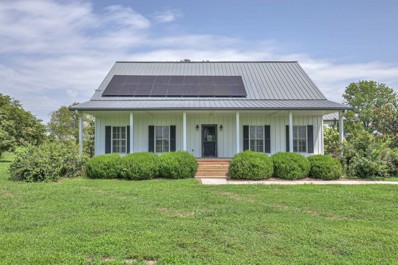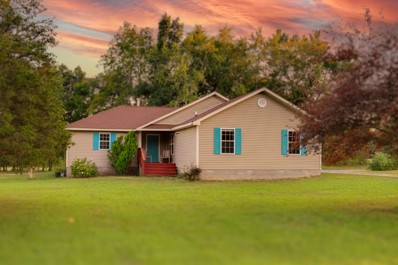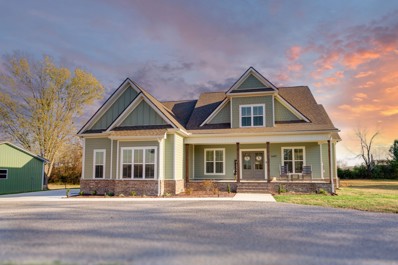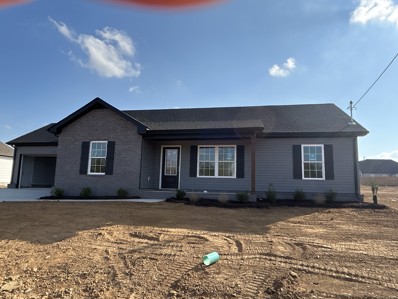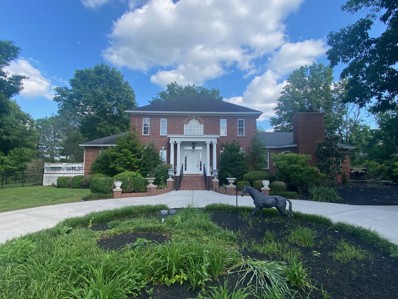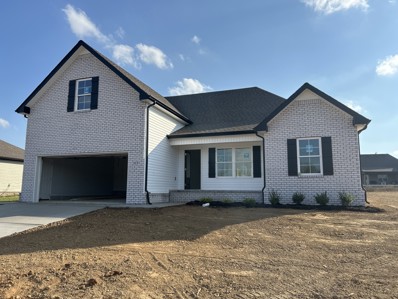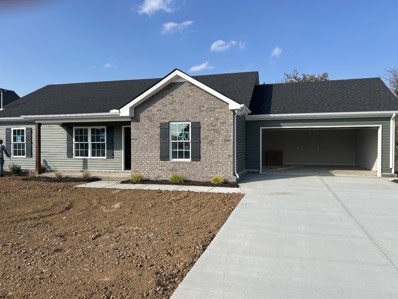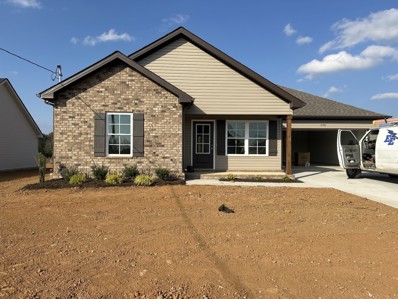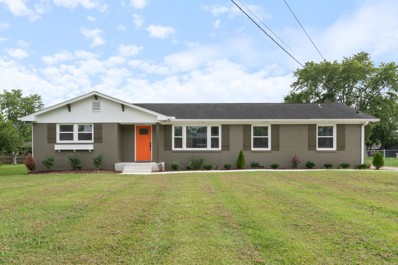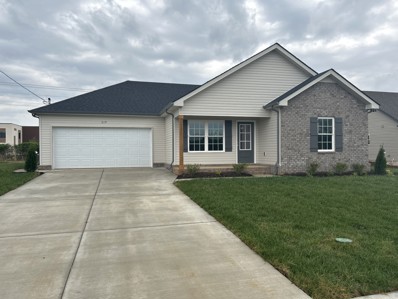Shelbyville TN Homes for Sale
$239,000
639 Deery St Shelbyville, TN 37160
- Type:
- Single Family
- Sq.Ft.:
- 1,163
- Status:
- Active
- Beds:
- 3
- Lot size:
- 0.18 Acres
- Year built:
- 1940
- Baths:
- 1.00
- MLS#:
- 2697168
- Subdivision:
- N/a
ADDITIONAL INFORMATION
Experience the perfect blend of historic charm and modern convenience in this stunning 3-bedroom, 1-bath cottage. Every aspect of this home has been meticulously updated, featuring a new roof, HVAC unit, and all-new appliances, along with new doors and windows and stylish LVT flooring throughout. The inviting covered front porch and 10x10 deck provide ideal spaces for entertaining guests. Situated in a prime location, this property offers easy access to all the amenities Shelbyville has to offer, making it a must-see for prospective homeowners.
- Type:
- Single Family
- Sq.Ft.:
- 2,891
- Status:
- Active
- Beds:
- 4
- Lot size:
- 1 Acres
- Year built:
- 1963
- Baths:
- 4.00
- MLS#:
- 2697730
- Subdivision:
- Riverbend Country Club
ADDITIONAL INFORMATION
365 Riverbend Country Club Road Shelbyville - On the 7th fairway of Riverbend Country Club Golf Course, this 4 Bedroom 3.5 Bath home boasts a spacious 1-acre lot, paved drive, 3-bay garage, screened-in back porch, roomy walk-out basement with rec room. This one is ready for your custom remodel to make it your very own. Located in Riverbend - Country Club membership not required with ownership but awesome and affordable memberships available - contact the clubhouse for details. Come see this one today!
- Type:
- Single Family
- Sq.Ft.:
- 1,526
- Status:
- Active
- Beds:
- 3
- Lot size:
- 0.18 Acres
- Year built:
- 2023
- Baths:
- 3.00
- MLS#:
- 2697017
- Subdivision:
- Wheatfield Subdv Ph 2
ADDITIONAL INFORMATION
Beautiful home with side entry garage. Enjoy evenings on your rocking chair front porch. Zoned for the new Cartwright Elementary school. Kitchen upgrades including granite countertops, stainless steel appliances, and tile backsplash. The owner's suite features a 5' walk in shower, walk in closet, linen closet, and trey ceilings with crown molding.
$999,900
1406 W Lane St Shelbyville, TN 37160
- Type:
- Single Family
- Sq.Ft.:
- 4,300
- Status:
- Active
- Beds:
- 3
- Lot size:
- 11.73 Acres
- Year built:
- 2022
- Baths:
- 4.00
- MLS#:
- 2696746
ADDITIONAL INFORMATION
Absolutely stunning farmhouse style home on 11+ acres & only a few minutes from the center of town! Patterned after one of Southern Living's idea homes, this gorgeous house combines comfort, elegance, and style in a way that is rarely seen. Relaxation and entertaining are made easy with the wrap-around porch and the beautiful pool area in the back yard. The interior of the home features 3 bedrooms, 2 full and 2 half baths, a well appointed kitchen with lots of cabinets, quartz counter tops, and a large island. The centerpiece of the master bath is the large glass shower with soaking tub inside. The Florida room, with the large padded swing, will soon become the favorite place to relax and watch T.V. or read. And check out the 2 spacious flex areas upstairs! The 7 bay, climate controlled shop/garage, complete with a full bathroom, would make Jay Leno take notice! There are also a barn and several other buildings on the grounds. Don't miss the opportunity to see this beautiful property! Home and 6+ acres, MLS 2766009, next door is available if two homes are needed.
- Type:
- Townhouse
- Sq.Ft.:
- 2,054
- Status:
- Active
- Beds:
- 4
- Year built:
- 2021
- Baths:
- 3.00
- MLS#:
- 2695779
- Subdivision:
- Park Place Townhomes
ADDITIONAL INFORMATION
Be a part of this upscale gated community that backs up to H.V. Griffen Park and The Recreation Center. The Aspen is a stunning 4BR, 2.5 Bath, LVP in entry, family & wet areas, carpet in BR's, elegant all wood cabinets w/soft close hinges, granite counters, tile backsplash & undermount sink in kitchen, stainless range, refrigerator, microwave, dishwasher, and disposal, crown molding in family, dining & kitchen, doggie park and more. Great for investors! Park Place is in an Equal Opportunity Zone (No capital gains on purchase/sale if held for 2 yrs. Buyer to verify this information with their accountant.) Professional photos coming soon.
- Type:
- Single Family
- Sq.Ft.:
- 2,219
- Status:
- Active
- Beds:
- 3
- Lot size:
- 4.5 Acres
- Year built:
- 1957
- Baths:
- 2.00
- MLS#:
- 2700369
- Subdivision:
- .
ADDITIONAL INFORMATION
Walk right into the front door of this newly renovated home where you will step into the living room featuring hardwood floors and a gas fireplace where your family can gather to watch Sunday night football! Joining the living room you have your in home office or formal dining room where you can join in on conversation from the kitchen or the living room. Speaking of the kitchen, you are sure to have plenty of cabinet and counter top space where the granite and fresh backsplash are sparkling new! This home also features a HUGE bonus room just a step down from the kitchen with an electric fireplace. Head into the 3 large size bedrooms with a nice size closet to each. This home also has 2 brand new bathrooms where both have a beautiful new walk in tile shower. Out back you will see a nice outdoor patio area with twinkling lights, a camper hook up and a nostalgic milk barn for storage. All sitting on 4.5 acres with a beautiful field that is already fenced on two sides for your animals!
- Type:
- Condo
- Sq.Ft.:
- 1,686
- Status:
- Active
- Beds:
- 2
- Year built:
- 2016
- Baths:
- 3.00
- MLS#:
- 2694435
- Subdivision:
- Creekside Villa
ADDITIONAL INFORMATION
Introducing our stunning handicap accessible 2 bedroom, 2.5 bath Single Family Residence, boasting a picturesque location surrounded by scenic walking trails and offering breathtaking views of Flat Creek. Inside, you'll find a large walk-in closet, providing ample storage space for your belongings, this beautifully designed home features recessed lights that illuminate this spacious living area with Hardwood Floors, creating a warm and inviting ambiance and includes a walk-out basement that leads to a charming deck, perfect for enjoying the serene surrounding. With a generous 1728 sq. ft. of living space, this townhouse offers both comfort and style in a tranquil setting. Just stroll down beside Flat Creek through trees and enjoy your wonderful life at Creekview Villa!
$2,700,000
2550 Fairfield Pike Shelbyville, TN 37160
- Type:
- Single Family
- Sq.Ft.:
- 1,611
- Status:
- Active
- Beds:
- 2
- Lot size:
- 114.35 Acres
- Year built:
- 2021
- Baths:
- 2.00
- MLS#:
- 2693587
- Subdivision:
- James Richardson
ADDITIONAL INFORMATION
This Equestrian Estate has all the amenities one desires. From a Custom Red Iron Built Barn to the Custom Built Home it will not disappoint . From gazing off the front porch looking at your livestock to the wildlife ,this property has something for everybody. The house is fully custom with no missed details from start to finish !!! Granite ,Tile ,Tile Showers ,Hardwood Floors,Stainless Appliances,Screened Patio & Custom Closets. Equestrians custom 16 stall red iron barn, turn out lots with covered sheds in each field. This Farm Checks All The Boxes !!!!
$640,000
114 Dixon Rd Shelbyville, TN 37160
- Type:
- Single Family
- Sq.Ft.:
- 3,906
- Status:
- Active
- Beds:
- 4
- Lot size:
- 3.62 Acres
- Year built:
- 2005
- Baths:
- 4.00
- MLS#:
- 2692859
- Subdivision:
- Goad Minor Division
ADDITIONAL INFORMATION
Barndominium Style / Morton Built Home on 3.62 with detached shop/garage and shed. Home features lots of hardwood flooring, tiled Backsplash in kitchen. This home features large bedrooms / rooms be sure to check out the dimensions of the rooms. The primary bedroom features a 8x7 walk in closet. One of the bedrooms up stairs has a 16x7 walk in closet. Two bedrooms up stairs share a Jack and Jill bath. The laundry room/pantry is 11x7 and located in the kitchen area. The living room has a natural gas fireplace. Awesome sunroom / Florida room on back of house to sit and enjoy. Large front porch to enjoy. This is a rare find close to town. Located in the Pleasant Grove Community. 2 Wells on this property one of them is a hand pump and the other one is currently not in use.
- Type:
- Single Family
- Sq.Ft.:
- 2,017
- Status:
- Active
- Beds:
- 4
- Lot size:
- 25 Acres
- Year built:
- 2007
- Baths:
- 2.00
- MLS#:
- 2692891
- Subdivision:
- N/a
ADDITIONAL INFORMATION
The home has four spacious bedrooms, two bathrooms, and an office space, complemented by a cozy living area with a wood-burning stove. Recent upgrades include new flooring, cabinets, paint, a roof, and HVAC system with ductwork. The primary bathroom is a luxurious retreat, featuring a jacuzzi tub and a separate shower. Nestled on a dead-end road, this extremely private setting offers abundant wildlife, a perfect garden spot, berry bushes & fruit trees, chickens available, and breathtaking sunsets, with the potential for an additional home on the property due to an existing soil site. Property is also listed on the Greenbelt.
- Type:
- Single Family
- Sq.Ft.:
- 2,640
- Status:
- Active
- Beds:
- 4
- Lot size:
- 3.1 Acres
- Year built:
- 2022
- Baths:
- 4.00
- MLS#:
- 2692175
- Subdivision:
- N/a
ADDITIONAL INFORMATION
Discover this exquisite custom-built two-story home nestled on approximately 3.8+/- acres in a serene country environment. This residence boasts four spacious bedrooms and three and a half bathrooms, show casing elegant hardwood and tile flooring throughout. The gourmet kitchen is enhanced with luxurious quartz countertops and is complemented by a generous Butler's pantry, providing ample storage solutions. Additional features include built-in cabinetry surrounding the fireplace, a convenient mudroom, a clothing drop-off area adjacent to the laundry room, and custom built-in closets in the primary bedroom. The master bathroom is a retreat, featuring a freestanding tub, a tiled shower, and double vanities for added convenience. Outdoor amenities include a covered porch, a covered patio, a two-car attached garage, and a separate two-car detached garage, making this home a perfect blend of comfort and functionality.
- Type:
- Single Family
- Sq.Ft.:
- 1,291
- Status:
- Active
- Beds:
- 3
- Lot size:
- 0.32 Acres
- Year built:
- 2024
- Baths:
- 2.00
- MLS#:
- 2691604
- Subdivision:
- Fairfield Pointe
ADDITIONAL INFORMATION
MISS JENNIFER PLAN- Awesome open plan with split bedrooms. Your kitchen comes with stove, microwave, and dishwasher; built-in desk in kitchen. Owners' BR has a vaulted ceiling & Texas bath. Patio off your dining area.
- Type:
- Single Family
- Sq.Ft.:
- 4,246
- Status:
- Active
- Beds:
- 4
- Lot size:
- 2.02 Acres
- Year built:
- 1993
- Baths:
- 4.00
- MLS#:
- 2691957
- Subdivision:
- Riverbend Estates
ADDITIONAL INFORMATION
106 Riverbend Country Club Road Shelbyville - 4 BR 3.5 BA Custom-built home in Riverbend Country Club on spacious 2-acre corner lot. Primary suite on the main floor, gourmet kitchen with all the extras, keeping room with fireplace, spacious great room, music room, lovely sunroom overlooking the pool and backyard gardens, oversized attached 2-car garage and lots of concrete parking / driveway . NO HOA. Ride your golf cart to the clubhouse, pool, or tennis/basketball court with an extremely affordable country club membership. This one has it all. Call Today!
- Type:
- Single Family
- Sq.Ft.:
- 1,670
- Status:
- Active
- Beds:
- 3
- Lot size:
- 0.32 Acres
- Year built:
- 2024
- Baths:
- 2.00
- MLS#:
- 2691613
- Subdivision:
- Fairfield Pointe
ADDITIONAL INFORMATION
12-40 Plan - Open through Your Great Room & Kitchen. Your Kitchen has a Pantry, Breakfast Bar & Eating Area with a Bay Window. Split bedrooms, Large Owners Bedroom with a walk-in Closet off Bath. Bonus Room. Closing with Watauga Title. Builder does NOT have a model home and all buyers MUST be accompanied by a Buyer's Agent. Unrepresented buyers - please call the office to schedule a showing.
- Type:
- Single Family
- Sq.Ft.:
- 1,291
- Status:
- Active
- Beds:
- 3
- Lot size:
- 0.23 Acres
- Year built:
- 2024
- Baths:
- 2.00
- MLS#:
- 2691368
- Subdivision:
- Fairfield Pointe
ADDITIONAL INFORMATION
MISS JENNIFER PLAN- Awesome open plan with split bedrooms. Your kitchen comes with stove, microwave, and dishwasher; built-in desk in kitchen. Owners' BR has a vaulted ceiling & Texas bath. Patio off your dining area.
- Type:
- Single Family
- Sq.Ft.:
- 1,340
- Status:
- Active
- Beds:
- 3
- Lot size:
- 0.23 Acres
- Year built:
- 2024
- Baths:
- 2.00
- MLS#:
- 2691348
- Subdivision:
- Fairfield Pointe
ADDITIONAL INFORMATION
Unique Plan - Great Room has vaulted ceilings; large eat-in kitchen with dining area. Owners' Bedroom in the back of the house. Two separate closets in the primary bath; large garage and laundry room; Cascade School District! New construction - PLEASE WATCH YOUR STEP WHEN VIEWING THE PROPERTY! Builder does NOT have a model home and all buyers MUST be accompanied by a Buyer's Agent. Unrepresented buyers - please call the office to schedule a showing.
- Type:
- Single Family
- Sq.Ft.:
- 1,550
- Status:
- Active
- Beds:
- 3
- Lot size:
- 0.39 Acres
- Year built:
- 1962
- Baths:
- 3.00
- MLS#:
- 2690799
- Subdivision:
- Blue Ribbon Pkwy
ADDITIONAL INFORMATION
This home is really something to see. A total remodel with all the extras. Move in ready with a large Master Suite, oversized laundry room, great outdoor space for entertaining and fenced backyard. All appliances stay including the washer and dryer.
- Type:
- Single Family
- Sq.Ft.:
- 1,276
- Status:
- Active
- Beds:
- 2
- Lot size:
- 3 Acres
- Year built:
- 1956
- Baths:
- 1.00
- MLS#:
- 2691069
ADDITIONAL INFORMATION
This charming 2-bedroom, 1-bathroom home, originally built in 1956, has been beautifully remodeled to combine vintage charm with modern comforts. In 2019, the house was updated with new windows, vinyl siding, and a completely renovated kitchen featuring new cabinets and appliances. The bathroom was also refreshed in 2019, offering a modern and clean aesthetic. The property includes a 3-bay shop, constructed in 2021, complete with a concrete driveway and skirt for easy access. Set on a picturesque 3-acre lot, the property boasts a fully fenced 2-acre pasture, perfect for horses or other livestock, along with a 4-stall barn with a loft for storage. The crown jewel of this property is the 250 feet of serene Duck River frontage, making it an ideal spot for recreation, whether you enjoy fishing, kayaking, or simply relaxing by the water. This property offers a peaceful retreat with all the amenities needed for a comfortable, country lifestyle.
$299,900
143 Coble Rd Shelbyville, TN 37160
- Type:
- Single Family
- Sq.Ft.:
- 1,785
- Status:
- Active
- Beds:
- 2
- Lot size:
- 2.29 Acres
- Year built:
- 2000
- Baths:
- 1.00
- MLS#:
- 2690822
- Subdivision:
- Survey Plat
ADDITIONAL INFORMATION
Currently being used as a 2 bedroom, 1 bath barndominium, but has the potential for more. Large and open living room, dining, and kitchen. Very good size bedrooms, and a large bathroom with tiled walk-in shower, double vanities, and access to the laundry room. 1,188 Sq' living area. 9 stall horse barn attached with wash bay, as well as a very large lien to for all storage needs, and an outdoor wash rack. Large front field with pond, and paddocks are in the back. Surveyed off a larger portion at this address 2.29 acres by survey.
- Type:
- Single Family
- Sq.Ft.:
- 1,340
- Status:
- Active
- Beds:
- 3
- Lot size:
- 0.23 Acres
- Year built:
- 2024
- Baths:
- 2.00
- MLS#:
- 2688361
- Subdivision:
- Fairfield Pointe
ADDITIONAL INFORMATION
Unique Plan - Great Room has vaulted ceilings; large eat-in kitchen with dining area. Owners' Bedroom in the back of the house. Two separate closets in the primary bath; large garage and laundry room; Cascade School District!- PLEASE WATCH YOUR STEP WHEN VIEWING THE PROPERTY! Builder does NOT have a model home and all buyers MUST be accompanied by a Buyer's Agent. Unrepresented buyers - please call the office to schedule a showing.
- Type:
- Single Family
- Sq.Ft.:
- 1,427
- Status:
- Active
- Beds:
- 3
- Lot size:
- 0.56 Acres
- Year built:
- 2005
- Baths:
- 2.00
- MLS#:
- 2687625
- Subdivision:
- Brookhaven Subd Sec Viii
ADDITIONAL INFORMATION
This is the home everyone is looking for, split bedroom design, large lot, established neighborhood, you are going to love this layout! Step inside the awesome living room, which boasts a beautiful bay window & a vaulted ceiling, creating an airy, open ambiance filled with natural light. Adjacent to the living room is a spacious & inviting large kitchen and dining room combo, ideal for family gatherings & entertaining. This home also features an attached 2-car garage with a concrete driveway. Outside, the nice shady backyard provides a serene retreat. Located in the heart of Shelbyville, TN, this home offers the perfect blend of small-town charm & modern conveniences. Enjoy the rich history and vibrant community events that Shelbyville is known for, including the renowned Tennessee Walking Horse National Celebration. With its picturesque parks, friendly local shops, & excellent schools, Shelbyville is a wonderful place to call home. Embrace this lovely home, it is ready to welcome you
$435,000
300 Scenic Dr Shelbyville, TN 37160
- Type:
- Single Family
- Sq.Ft.:
- 2,184
- Status:
- Active
- Beds:
- 5
- Lot size:
- 0.43 Acres
- Year built:
- 1969
- Baths:
- 3.00
- MLS#:
- 2687083
- Subdivision:
- Clearview Hgts
ADDITIONAL INFORMATION
Completely renovated 4 bedroom 2 1/2 bath. 5th room to be a bonus room/office. Tri-level home with a huge den/mancave, custom kitchen cabinets. Large back decks for entertaining. Covered patio outside of master bedroom. 2 vehicle carport outside of den/mancave.
- Type:
- Single Family
- Sq.Ft.:
- 1,200
- Status:
- Active
- Beds:
- 3
- Lot size:
- 0.22 Acres
- Year built:
- 2009
- Baths:
- 2.00
- MLS#:
- 2686718
- Subdivision:
- Beechwood Ests Ph I
ADDITIONAL INFORMATION
MOTIVATED SELLERS!! Welcome home to 106 Turning Leaf Ct, a cozy 3 bedroom, 2 bath home with 1200 square ft of living space! Situated on a prime cul de sac lot, in a well established neighborhood, this property boasts recent upgrades including all new HVAC and duct work throughout, fully encapsulated crawl space with de-humidifier, upgraded flooring in the dining room/kitchen/laundry and both bathrooms, new upgraded kitchen sink and dishwasher, and updated exterior lights and outdoor outlets, all added within the last year! The large back deck is great for entertaining friends and family or just sit and enjoy the peace and quiet. The mini barn, swingset, and refrigerator will convey with property! Mature tree line in back yard provides natural shade and tranquility for spending time with family and friends! Storage barn will convey with property to provide ample storage space! Welcome home to 106 Turning Leaf Ct!
$339,000
285 Peacock Ln Shelbyville, TN 37160
- Type:
- Single Family
- Sq.Ft.:
- 2,294
- Status:
- Active
- Beds:
- 3
- Lot size:
- 2.15 Acres
- Year built:
- 2019
- Baths:
- 3.00
- MLS#:
- 2682562
- Subdivision:
- Harvest Creek Subdv
ADDITIONAL INFORMATION
Freshly updated home in Shelbyville within in prime location! This beautifully renovated home features 3 bedrooms, 2 bathrooms, and an enormous bonus space that makes the perfect man cave, play area, or escape! The expansive backyard showcases a covered deck with a pool and hot tub: the ultimate entertainer's oasis. With a fenced in front yard for Fido and a backyard fit for larger animals, there's plenty of space for the whole family!
$499,900
1042 Union St Shelbyville, TN 37160
- Type:
- Single Family
- Sq.Ft.:
- 2,307
- Status:
- Active
- Beds:
- 3
- Lot size:
- 1.04 Acres
- Year built:
- 1956
- Baths:
- 3.00
- MLS#:
- 2692816
- Subdivision:
- Brownstone No 1
ADDITIONAL INFORMATION
Back on the market due to buyers financing falling through. The home has been inspected and appraised.. move in ready! Immaculate Home on a Beautiful 1-Acre Lot – Like Brand New! Zoned for the new Cartwright elementary school! This stunning home was completely remodeled just 2 years ago, featuring all-new plumbing, electrical, windows, and doors. The modern kitchen boasts new cabinets and sleek granite countertops, offering both style and functionality. Sitting on a gorgeous 1-acre lot, this property offers the perfect blend of space and serenity. Plus, with a brand-new roof and HVAC system installed this year, you can move in with peace of mind knowing all the essentials are covered. This home is truly immaculate and feels like new – a rare find that won’t last long. Schedule your tour today and see the quality and care that make this property shine!
Andrea D. Conner, License 344441, Xome Inc., License 262361, [email protected], 844-400-XOME (9663), 751 Highway 121 Bypass, Suite 100, Lewisville, Texas 75067


Listings courtesy of RealTracs MLS as distributed by MLS GRID, based on information submitted to the MLS GRID as of {{last updated}}.. All data is obtained from various sources and may not have been verified by broker or MLS GRID. Supplied Open House Information is subject to change without notice. All information should be independently reviewed and verified for accuracy. Properties may or may not be listed by the office/agent presenting the information. The Digital Millennium Copyright Act of 1998, 17 U.S.C. § 512 (the “DMCA”) provides recourse for copyright owners who believe that material appearing on the Internet infringes their rights under U.S. copyright law. If you believe in good faith that any content or material made available in connection with our website or services infringes your copyright, you (or your agent) may send us a notice requesting that the content or material be removed, or access to it blocked. Notices must be sent in writing by email to [email protected]. The DMCA requires that your notice of alleged copyright infringement include the following information: (1) description of the copyrighted work that is the subject of claimed infringement; (2) description of the alleged infringing content and information sufficient to permit us to locate the content; (3) contact information for you, including your address, telephone number and email address; (4) a statement by you that you have a good faith belief that the content in the manner complained of is not authorized by the copyright owner, or its agent, or by the operation of any law; (5) a statement by you, signed under penalty of perjury, that the information in the notification is accurate and that you have the authority to enforce the copyrights that are claimed to be infringed; and (6) a physical or electronic signature of the copyright owner or a person authorized to act on the copyright owner’s behalf. Failure t
Shelbyville Real Estate
The median home value in Shelbyville, TN is $252,300. This is lower than the county median home value of $271,800. The national median home value is $338,100. The average price of homes sold in Shelbyville, TN is $252,300. Approximately 45.87% of Shelbyville homes are owned, compared to 46.24% rented, while 7.89% are vacant. Shelbyville real estate listings include condos, townhomes, and single family homes for sale. Commercial properties are also available. If you see a property you’re interested in, contact a Shelbyville real estate agent to arrange a tour today!
Shelbyville, Tennessee 37160 has a population of 23,005. Shelbyville 37160 is less family-centric than the surrounding county with 24.24% of the households containing married families with children. The county average for households married with children is 24.98%.
The median household income in Shelbyville, Tennessee 37160 is $45,160. The median household income for the surrounding county is $55,354 compared to the national median of $69,021. The median age of people living in Shelbyville 37160 is 31.9 years.
Shelbyville Weather
The average high temperature in July is 89 degrees, with an average low temperature in January of 26.2 degrees. The average rainfall is approximately 57.4 inches per year, with 2.2 inches of snow per year.
