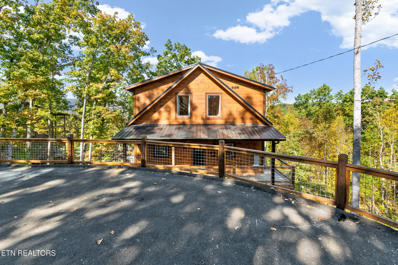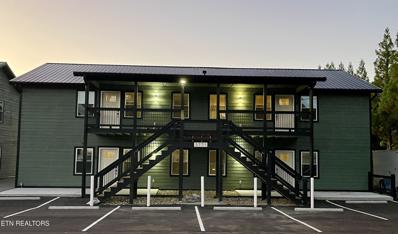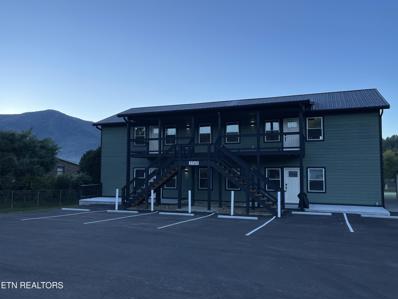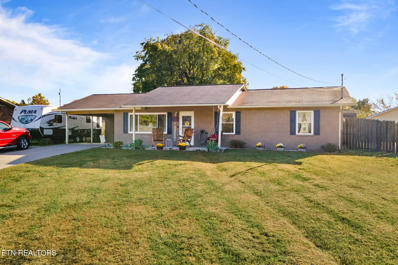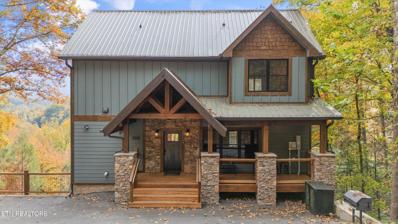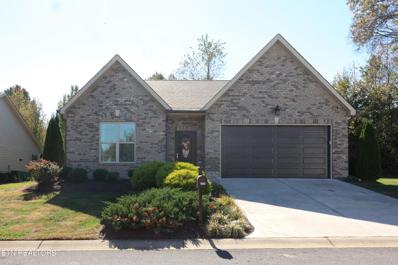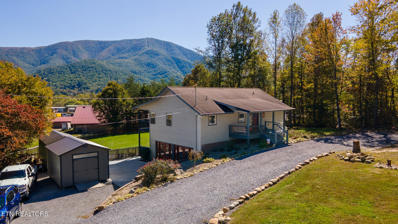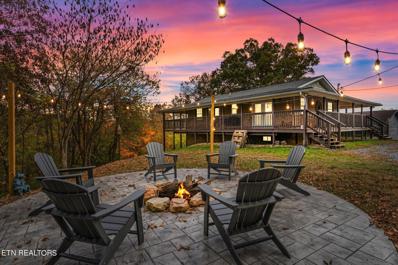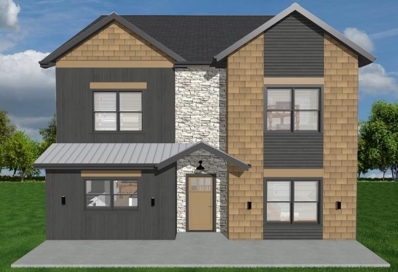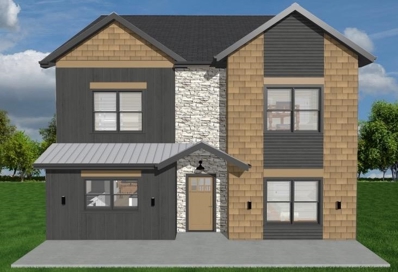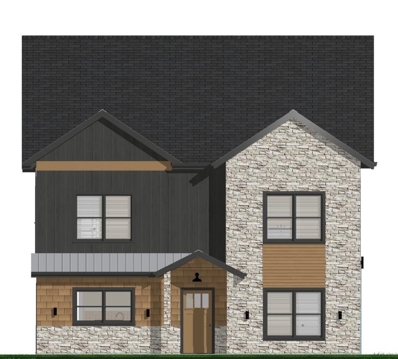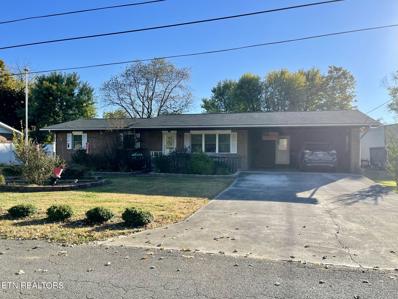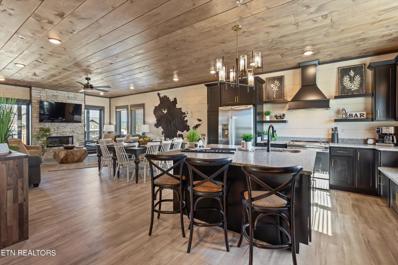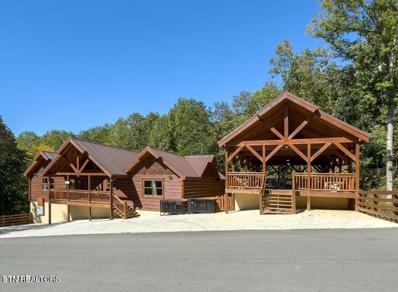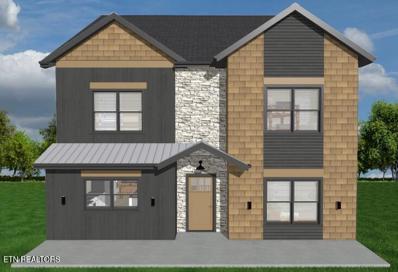Sevierville TN Homes for Sale
$1,100,000
2876 Pine Haven Drive Sevierville, TN 37862
- Type:
- Single Family
- Sq.Ft.:
- 2,880
- Status:
- Active
- Beds:
- 3
- Lot size:
- 0.97 Acres
- Year built:
- 2024
- Baths:
- 6.00
- MLS#:
- 1280941
- Subdivision:
- Pinehaven Est 2
ADDITIONAL INFORMATION
Modern living with a classic cabin vibe surrounded by mountain views with a private pool, game room and theater room!! This luxury 3-Bedroom home is a newly completed 2,880 sq ft residence in a PRIME LOCATION only 9 minutes from the vibrant attractions of Pigeon Forge. Upon entering from the covered front porch, you'll be greeted by contemporary-rustic woodwork and large windows that flood the open concept space with natural light, creating a warm and inviting atmosphere. The attractive kitchen and living design contribute to the overall sense of spaciousness, perfect for gatherings and making memories. A corner stacked stone fireplace encourages a cozy setting in the living room along with mountain views providing a sublime ambiance for both relaxation and entertaining. This cabin exudes 5-star quality throughout including in the gorgeous kitchen where culinary experiences and meaningful conversations come to life, served by stainless steel appliances and enhanced with woodgrain shaker cabinets, black granite counters and modern pendant lighting. Each bedroom assures ample space for relaxation with ensuite bathrooms for the ultimate in privacy, while three half baths grant convenience throughout the house. Premium amenities include a spacious game room, separate theater room with tiered seating, as well as an indoor swimming pool for year around enjoyment! The outdoor spaces focus on a mountain panorama and are vast with three covered decks, an outdoor hot tub, plus a grilling area along the side of the house that together creates the perfect space to kick back, relax and enjoy the sights and sounds of nature all around you. Abundant tree-blanketed mountains make you feel a world away, yet you are close to everything the Smokies has to offer including an array of attractions, parks, shopping and dining options! A fantastic vacation rental getaway in a prime location with top-tier amenities --Don't miss out on this opportunity to own your own slice of paradise in this highly coveted Sevierville area! Buyer to verify all information.
- Type:
- Manufactured Home
- Sq.Ft.:
- n/a
- Status:
- Active
- Beds:
- 3
- Lot size:
- 0.57 Acres
- Year built:
- 2008
- Baths:
- 2.00
- MLS#:
- 705654
ADDITIONAL INFORMATION
Looking for peace and quiet with an island setting? Then you must see this home situated on .57 acres with a beautiful view of Douglas Lake and the Smoky Mountains. This home features three bedrooms with a split bedroom design, two full baths, a large eat-in kitchen with pantry, and a spacious living room with several large windows to allow for natural lighting. Home has recently been updated with new LVP flooring throughout the home, new recessed lighting in the kitchen, new ceiling fans, nearly new metal roof, a new oversized deck on the rear of the home to enjoy the lake views, and all the kitchen appliances remain with the home including: refrigerator, stove, dishwasher, and microwave. On the exterior of the home you will find a nearly level front yard complete with beautiful landscaping including a flower bed full of roses, an exterior storage building perfect for storing your mower or golf cart, and the rear yard has a gentle slope down to the lake with 76 feet of lake frontage with plenty of room to build your own boat dock! There are also two gated boat ramps to use in the neighborhood. Make your plans to view this home today!
- Type:
- Condo
- Sq.Ft.:
- 980
- Status:
- Active
- Beds:
- 2
- Year built:
- 1995
- Baths:
- 2.00
- MLS#:
- 1280887
- Subdivision:
- Ridgeview Condominiums
ADDITIONAL INFORMATION
Welcome to Ridgeview Condominiums Located in Beautiful Wears Valley on 1.8+/-acres for your future home or investment! Take in the majestic mountain views from each unit! Small complex with only 8 units. Unit Updated with New Stainless Appliances New Luxury Vinyl Plank Flooring, Baseboard, and Trim. New Custom Cabinets White Shaker. Quartz Countertops with Stainless Double Sinks. New Interior Doors/Knobs/Doorstops. New Plumbing Fixtures and Lighting. Property Points: -New Metal Roof in Fall 2024 with upgrades in 2024.-New gutters Winter 2023. -Newly painted inside and out 2024. -New concrete and wood porches, decks and staircase. -New windows and doors Spring 2023.-All units convey with the use of a 6x10 storage.-All units have climate-controlled utility rooms. -Monthly HOA fees include water, septic maintenance, lawn care, common area insurance and maintenance, annual well UV light change, annual septic pumping, safety lights and well power. -New landscaping. Zoning and Bylaws allow permanent living, investment or overnight rental options. Rental Projection of $30k-$40k/yr from Volunteer Cabin Rentals. *Special Note: The preliminary HOA dues are approximately $300*/month. Once the actual amount is finalized, any pending contracts and the MLS will be updated. *This is only an estimate. **Taxes are also estimated.
- Type:
- Condo
- Sq.Ft.:
- 980
- Status:
- Active
- Beds:
- 2
- Year built:
- 1995
- Baths:
- 2.00
- MLS#:
- 1280885
- Subdivision:
- Ridgeview Condominiums
ADDITIONAL INFORMATION
Welcome to Ridgeview Condominiums Located in Beautiful Wears Valley on 1.8+/-acres for your future home or investment! Take in the majestic mountain views from each unit! Small complex with only 8 units. Unit Updated with New Stainless Appliances New Luxury Vinyl Plank Flooring, Baseboard, and Trim. New Custom Cabinets White Shaker. Quartz Countertops with Stainless Double Sinks. New Interior Doors/Knobs/Doorstops. New Plumbing Fixtures and Lighting. Property Points: -New Metal Roof in Fall 2024 with upgrades in 2024.-New gutters Winter 2023. -Newly painted inside and out 2024. -New concrete and wood porches, decks and staircase. -New windows and doors Spring 2023.-All units convey with the use of a 6x10 storage.-All units have climate-controlled utility rooms. -Monthly HOA fees include water, septic maintenance, lawn care, common area insurance and maintenance, annual well UV light change, annual septic pumping, safety lights and well power. -New landscaping. Zoning and Bylaws allow permanent living, investment or overnight rental options. Rental Projection of $30k-$40k/yr from Volunteer Cabin Rentals. *Special Note: The preliminary HOA dues are approximately $300*/month. Once the actual amount is finalized, any pending contracts and the MLS will be updated. *This is only an estimate. **Taxes are also estimated.
- Type:
- Single Family
- Sq.Ft.:
- 1,279
- Status:
- Active
- Beds:
- 3
- Lot size:
- 0.29 Acres
- Year built:
- 1985
- Baths:
- 2.00
- MLS#:
- 1280767
- Subdivision:
- River Trace
ADDITIONAL INFORMATION
Welcome to the newly updated home in a convenient location in the City of Sevierville with so much to offer! 205 Rivers Edge Ln is a ranch style home with no stairs that consists of 3 bedrooms with 2 full bathrooms. The master bedroom is a master suite with a walk in closet and a complete, newly updated tile bathroom with a beautiful walk-in tile shower. One bedroom has a big walk-in closet at the back corner of the house. The hallway bathroom is also newly updated, everything except the shower/tub combination. The front porch has an adorable porch swing to enjoy the peaceful neighborhood. There are many other new updates in the home including water heater, HVAC, ALL new Energy Star windows, blown in insulation in the attic to help keep utility costs low, kitchen countertops, bathrooms, and an above ground pool with a newly stained deck. This home has all city utilities including city water, city sewer, and trash pickup. Check out this beautiful, updated home in The City of Sevierville today!
- Type:
- Single Family
- Sq.Ft.:
- 1,262
- Status:
- Active
- Beds:
- 2
- Lot size:
- 0.35 Acres
- Year built:
- 2002
- Baths:
- 2.00
- MLS#:
- 1280689
- Subdivision:
- Fiesta Hills Sec D
ADDITIONAL INFORMATION
High-Yield Investment Opportunity: Contemporary Cabin in Sevierville, TN This inviting 2-bedroom, 2-bathroom ranch-style cabin, encompassing 1,262 sq. ft., presents a compelling investment with a projected gross income of $70,000 and an impressive 7% cap rate. The property appeals to a wide variety of vacationers, including both short-term leisure guests and long-term business travelers. With a reliable internet connection, the cabin is well-suited for remote workers or extended stays. Its location strikes the perfect balance—close enough to top attractions such as the Great Smoky Mountains National Park, Dollywood, and Gatlinburg to provide entertainment and convenience while still offering a private, tranquil setting ideal for rest and relaxation. Strategically located in Sevierville, the property offers proximity to shopping centers, restaurants, and entertainment venues, further contributing to its desirability among short-term renters. The combination of modern amenities, strategic location, and high-income potential positions this property as an exceptional opportunity for investors seeking a profitable addition to their real estate portfolio.
- Type:
- Single Family
- Sq.Ft.:
- 1,904
- Status:
- Active
- Beds:
- 4
- Lot size:
- 0.51 Acres
- Year built:
- 2017
- Baths:
- 3.00
- MLS#:
- 1280629
- Subdivision:
- Sugar Loaf Ridge Ph 2
ADDITIONAL INFORMATION
Absolutely the best View for the Price! 4BR/3BA Cabin features include a Mountain View, Fully Furnished, Hottub, Gameroom, and Media Area with Wetbar. Easy access to Sevierville and Pigeon Forge to do all the things your Renters want! Don't let this opportunity pass you by!
Open House:
Sunday, 12/22 2:00-4:00PM
- Type:
- Condo
- Sq.Ft.:
- 1,472
- Status:
- Active
- Beds:
- 3
- Year built:
- 2007
- Baths:
- 3.00
- MLS#:
- 1280575
- Subdivision:
- Green Gables Townhomes
ADDITIONAL INFORMATION
Short-Term Rental Approved by HOA - This end unit townhome is the perfect place to call home! Once you've explored the mountains to your heart's content (or Dollywood, just 15 minutes away), come cool down and rest inside your new home. Trust us - this townhome has more than meets the eye with three bedrooms and 2.5 bathrooms. As you enter your new home from the covered front porch after a long day of adventuring, you'll be greeted with sweet, sweet AC. You'll also be greeted by a vaulted ceiling living room and easy access to the rest of the house. Stroll right on through to the updated kitchen or wind down in the primary bed & bath, all on the main level. Then head upstairs via the open staircase to a loft sitting area, perfect for reading a good book or planning the next day's adventures. After planning, you can dream of the next day's adventures in the two bedrooms found upstairs. They're great sizes & each have their own closets with recently added closets systems. Speaking of storage, pop up the drop down staircase to see a whole attic's worth of storage to boot! This townhome truly embodies low maintenance living at its best. But you don't have to be the only person to enjoy this gem as this complex actually allows for short term rentals. With the most visited National Park in America in your backyard, this is no small perk! Your picturesque mountain townhome can be someone else's picturesque mountain escape (and your hefty mountain investment!). But the best news is, the tourists don't get to have all the fun. While they get to visit, you'll get to live just minutes from adventures in Downtown Sevierville, Gatlinburg, Dollywood, and the Great Smoky Mountains National Park before coming right back home to this sweet East Tennessee life in a beautiful two-story townhome. **Buyer to verify all information**
$1,399,000
5276 Riversong Way Way Sevierville, TN 37876
- Type:
- Single Family
- Sq.Ft.:
- 2,772
- Status:
- Active
- Beds:
- 3
- Lot size:
- 1.62 Acres
- Year built:
- 2022
- Baths:
- 4.00
- MLS#:
- 1280539
- Subdivision:
- Riversong
ADDITIONAL INFORMATION
Beautiful upscale cabin in the Pittman Center area. It still has the new feeling built in 2022. Home has 3 bedrooms and 3.5 baths with amazing mountain views and covered decks to enjoy the surroundings all year round. This custom home features granite countertops, tiled showers, sophisticated furnishings, game room and theater room. Located in the Riversong subdivision that runs along the Little Pigeon River spend the day relaxing and exploring the riverbanks. It's an easy drive to downtown Gatlinburg. It is also close to the Gatlinburg Arts and Craft Community and the Greenbrier entrance to the National Park. Cabin is well maintained by the homeowners who visit often. Don't miss your chance to own this spectacular home in the Smoky Mountains.
- Type:
- Single Family
- Sq.Ft.:
- 1,926
- Status:
- Active
- Beds:
- 3
- Lot size:
- 0.16 Acres
- Year built:
- 2019
- Baths:
- 2.00
- MLS#:
- 1280532
- Subdivision:
- The Boulders
ADDITIONAL INFORMATION
Retiring to the Great Smoky Mountains? You can't beat the convenient location of this home that is so close to all the area attractions in Pigeon Forge and Gatlinburg. This beautiful, maintenance-free brick and vinyl siding home sits in the luxurious subdivision at The Boulders at Maples Branch. This quality-built residence includes rich luxury vinyl plank floors in the main living areas, crown moldings, wide 6-inch baseboards, rounded corners, and 9-foot ceilings. The kitchen showcases elegant white cabinetry, gleaming granite countertops, and a 9' center island that has ample space for entertaining. A stunning corner gas log fireplace serves as the centerpiece of the great room. The spacious master bedroom comes with a well-appointed private master bath, which includes his and hers vanities, a walk-in shower, and a large walk-in closet. Enjoy evenings on the large back patio that is surrounded by a private stacked rock retaining wall. A spectacular feature that provides beauty and privacy. The HOA covers lawn care and garbage pickup for your convenience. Additionally, there is an open-air pavilion featuring an indoor/outdoor fireplace and a kitchen, perfect for entertaining guests.
- Type:
- Single Family
- Sq.Ft.:
- 1,248
- Status:
- Active
- Beds:
- 2
- Lot size:
- 0.1 Acres
- Year built:
- 2004
- Baths:
- 2.00
- MLS#:
- 1280517
- Subdivision:
- Sherwood Forest Resort
ADDITIONAL INFORMATION
This cozy A-frame cabin with breathtaking views will not last long. This is your opportunity to own a 2 bedroom, 2 bath cabin in Sherwood Forest Resort where mountain views meet unmatched convenience! Nestled just minutes from the bustling Parkway, this stunning property offers easy access to all the best attractions, dining, and entertainment the Smoky Mountains have to offer. Perfect for overnight guests, the home is located in a highly sought-after resort that boasts a community pool. Your guests will be greeted by a crisp morning breeze when sipping their morning coffee on the deck, soaking in panoramic views, and enjoying the serene surroundings of nature. Whether you're seeking a vacation retreat or a prime investment property, this home is a rare find that offers a perfect blend of tranquility and excitement. Don't miss the chance to own this gem! This cabin has a high occupancy rate. 2021 thru 2024 rental statements upon request. Schedule your private showing today.
- Type:
- Single Family
- Sq.Ft.:
- 1,664
- Status:
- Active
- Beds:
- 2
- Lot size:
- 0.75 Acres
- Year built:
- 1986
- Baths:
- 2.00
- MLS#:
- 1280426
- Subdivision:
- Hide A Way Hills
ADDITIONAL INFORMATION
Lake front! True chinked Log cabin on Douglas Lake, main channel and mountain views. Private and convenient to Smoky Mtns, Sevierville, Dandridge and all the area amenities. New Boat Dock with year-round water access. 1/1 bedroom/bath on top level and 1/1 bedroom/bath in the bottom level. Covered decks and a large pavilion for cookouts, relaxing and/or picnics it also has a lake view. There is a separate building for the game room and the hot tub. This home is currently on a rental program. But, can be used for either personal residence or an investment property. OWNER HAS LOWERED PRICE TO SELL. OWNER/SELLER SAYS PRESENT ALL OFFERS!
- Type:
- Single Family
- Sq.Ft.:
- 2,464
- Status:
- Active
- Beds:
- 3
- Lot size:
- 0.75 Acres
- Year built:
- 1995
- Baths:
- 3.00
- MLS#:
- 1280385
- Subdivision:
- Laurelwood
ADDITIONAL INFORMATION
**Breathtaking Views!** This stunning 3-bedroom, 3-bath cabin, beckons you to the heart of Wears Valley, TN. With remarkable upgrades like granite countertops, new kitchen windows, modern appliances, a beautifully remodeled shower, freshly painted exterior, an updated lower level, a fenced backyard, and refinished hardwood floors, this property embodies comfort and charm. Seize the opportunity for easy access in an exceptional location, just minutes from The Great Smoky Mountain National Park and local attractions. Envision it as a premier overnight rental or your dream second home—it's currently enjoyed as a permanent residence. Offering both city water and a well. While the two sheds are negotiable, 'Annual rental projections are $76,500. destined to relish moments on the back covered porch, soaking in the spectacular mountain views. Owner currently using comcast/xfinity for internet and cable. Lot next to the property is also for sale with the home. Has a 2brm septic permit on file that is expired & is included with documentation under septic. See Mls# 1280380
- Type:
- Single Family
- Sq.Ft.:
- 1,976
- Status:
- Active
- Beds:
- 3
- Lot size:
- 3.49 Acres
- Year built:
- 1995
- Baths:
- 2.00
- MLS#:
- 1280390
ADDITIONAL INFORMATION
Beautiful turn-key. fully furnished house nestled on 3.49 acres at the foothills of the Great Smoky Mountains—secluded yet just minutes from supermarkets, restaurants, and attractions, this fully remodeled home boasts a harmonious blend of rustic charm and modern amenities, featuring a new kitchen with appliances, butcher block countertops, porcelain-tiled bathrooms, and a spacious basement with sleeping areas and a laundry room, comfortably hosting 12 guests; relish the mountain views from the large stamped concrete back porch or the amazing wrap-around deck(304 + sq ft, with added perks like electrical connections for a hot tub. Complete with a fire-pit area for unforgettable moments.This could be your perfect second home or vacation rental. (permit by the fire department on file) for your STR in the beautiful Smoky Mountains. Buyer to confirm all the information.
$1,999,900
3047 Mountaineer Tr Sevierville, TN 37876
- Type:
- Single Family
- Sq.Ft.:
- 4,081
- Status:
- Active
- Beds:
- 4
- Lot size:
- 1.87 Acres
- Year built:
- 2022
- Baths:
- 6.00
- MLS#:
- 1280320
- Subdivision:
- The Summit
ADDITIONAL INFORMATION
WOW FACTOR AND 180' VIEWS!! MOUNTAIN MODERN LUXURY AT THIS 4BR/5.5BA LODGE SITTING ON ALMOST 2 ACRES WITH BONUS ROOM IN A PRIME LOCATION WITH OUTDOOR HEATED INFINITY POOL, VIEWS FOR MILES, TOP OF THE LINE GAMEROOM, LOFT, AND BONUS BUNK ROOM! INCOME PROJECTIONS OF $250K! Experience luxury mountain living in this modern chalet, featuring captivating panoramic views and an elegant outdoor pool. The home showcases a spacious open-concept design, soaring vaulted ceilings, floor-to-ceiling glass windows, and a stylish exterior that blends effortlessly with the natural surroundings. Ideal for families and guests, the chalet includes a fully equipped kitchen with stainless appliances, quartz countertops, an island snack bar, and an eat in dining area. Spacious living room with cozy gas fireplace and access to the covered outdoor deck. You will find three luxurious Master Suites on the main level with en suite bathrooms and private deck access. On the second level, you overlook the main area with an additional entertaining area with pool table and a fourth Master Suite with en suite bathroom and another private and covered outdoor seating area. Step down to the lower level to the state-of-the-art gameroom for endless entertainment with air hockey, foosball, multi arcade gaming system, and a lounging area. You will also find a bonus room setup as a bunk room with two sets of twin over twin bunks beds and access to the lower-level deck with bubbling hot tub for relaxing. This retreat is designed for comfort and fun! The outdoor area features a sleek pool with a terrace overlooking the mountains and lounge seating, perfect for relaxing or hosting while enjoying the serene mountain landscape. This retreat offers a sophisticated lifestyle paired with the tranquility of nature. Perfect as a vacation home to enjoy, investment, or permanent residence. Nice useable yard area to add more amenities and ample parking for 7 vehicles. Easy access with NO STEEP ROADs and all paved. Located in one of the most prestigious developments in the area, The Summit on Bluff Mountain. This one is a must see!
$1,099,900
1518 Firefly Trail Way Sevierville, TN 37862
- Type:
- Single Family
- Sq.Ft.:
- 3,480
- Status:
- Active
- Beds:
- 4
- Lot size:
- 0.15 Acres
- Year built:
- 2020
- Baths:
- 6.00
- MLS#:
- 1280283
- Subdivision:
- Black Bear Ridge Pud
ADDITIONAL INFORMATION
WOW FACTOR! CHECK OUT THE OVERSIZED HEATED INDOOR POOL WITH WATERFALL AT THIS 4BR/5.5 BA CASH FLOW SHORT TERM RENTAL INCOME PRODUCING CABIN WITH MTN VIEWS, GAMEROOM, AND AMAZING LOCATION! TURNKEY AND LOCATED IN SEVIERVILLE, TN! Interior features include tongue and groove, luxury vinyl plank flooring throughout, all Master Suites have en suite bathrooms, recessed lighting, three levels of decking, and more! Open floorplan with living room with electric fireplace, oversized fully equipped kitchen with snack bar for additional seating, and a half bath on the main level. Huge Master Suite with fireplace and en suite bathroom. All bedrooms are very spacious with en suite bathrooms, and one bedroom has queen over queen bunk beds. Setup to maximize sleep space! Huge arcade gameroom on lower level and a massive indoor pool room with a stone waterfall, its own half bath, shower, private deck access with bubbling hot tub, outdoor seating, and more! This is a must see! One-of-a-kind opportunity to have ALL THE AMENITIES needed to max out ROI. ***CHECK OUT THE VIDEO WALK THROUGH ***
$1,900,000
57 RAMBLING CREEK Way Sevierville, TN 37862
- Type:
- Single Family-Detached
- Sq.Ft.:
- 3,999
- Status:
- Active
- Beds:
- 5
- Lot size:
- 0.24 Acres
- Year built:
- 2024
- Baths:
- 6.00
- MLS#:
- 10183946
- Subdivision:
- Lodges At Smith Creek Reserve
ADDITIONAL INFORMATION
EXCLUSIVE WATER PARK in CABIN COMMUNITY! INTRODUCING the NEW & IMPROVED, expanded footprint & enlarged version of our original 5-BEDROOM LUXURY CABIN READY IN SUMMER 2025! Call TODAY to schedule your private tour of a one-of-a-kind cabin community with a MULTI-MILLION DOLLAR WATERPARK--exclusively owned by the cabin owners--purchase price of WATERPARK included within CABIN PURCHASE (and NO admission charge to overnight guests!). This property boasts of an EXPANDED, ENLARGED 5-BED cabin with a PRIVATE INDOOR POOL (plus access to a waterpark!), a PRIVATE MOVIE THEATER and GAME ROOM...with contemporary styling and designer finishes. Great private outdoor living space with fire pit. Cabin is sprinklered with central fire station alarm-monitored system. Conveys fully-furnished with fully-stocked kitchen and all appliances (including ice maker & extra beverage cooler fridges!). NO RESTRICTIONS on self-mgmt or cabin mgmt selection. An ABSOLUTE MUST SEE--located ONLY 1 mile from Parkway.
$1,900,000
56 RAMBLING CREEK Way Sevierville, TN 37862
- Type:
- Single Family-Detached
- Sq.Ft.:
- 3,999
- Status:
- Active
- Beds:
- 5
- Lot size:
- 0.25 Acres
- Year built:
- 2024
- Baths:
- 6.00
- MLS#:
- 10183945
- Subdivision:
- Lodges At Smith Creek Reserve
ADDITIONAL INFORMATION
EXCLUSIVE WATER PARK in CABIN COMMUNITY! INTRODUCING the NEW & IMPROVED, expanded footprint & enlarged version of our original 5-BEDROOM LUXURY CABIN READY IN SUMMER 2025! Call TODAY to schedule your private tour of a one-of-a-kind cabin community with a MULTI-MILLION DOLLAR WATERPARK--exclusively owned by the cabin owners--purchase price of WATERPARK included within CABIN PURCHASE (and NO admission charge to overnight guests!). This property boasts of an EXPANDED, ENLARGED 5-BED cabin with a PRIVATE INDOOR POOL (plus access to a waterpark!), a PRIVATE MOVIE THEATER and GAME ROOM...with contemporary styling and designer finishes. Great private outdoor living space with fire pit. Cabin is sprinklered with central fire station alarm-monitored system. Conveys fully-furnished with fully-stocked kitchen and all appliances (including ice maker & extra beverage cooler fridges!). NO RESTRICTIONS on self-mgmt or cabin mgmt selection. An ABSOLUTE MUST SEE--located ONLY 1 mile from Parkway.
$2,300,000
387 RAMBLING CREEK Way Sevierville, TN 37862
- Type:
- Single Family-Detached
- Sq.Ft.:
- 4,499
- Status:
- Active
- Beds:
- 6
- Lot size:
- 0.26 Acres
- Year built:
- 2024
- Baths:
- 7.10
- MLS#:
- 10183948
- Subdivision:
- Lodges At Smith Creek Reserve
ADDITIONAL INFORMATION
6-BED CABIN WITH 3 BACK DECKS ! The most sought-after, brand-new cabin community of SMITH CREEK RESERVE! with EXCLUSIVE access to its own WATER PARK! READY IN SUMMER 2025! Limited numbers of cabins with MOUNTAIN VIEWS remain. Schedule your private tour of a one-of-a-kind cabin community with a MULTI-MILLION DOLLAR WATERPARK--exclusively owned by the HOA/cabin owners. NO admission charge to your overnight guests! This property boasts of a 6-BEDROOM cabin with a PRIVATE INDOOR POOL (& access to a waterpark!), a PRIVATE MOVIE THEATRE, and a GAMEROOM... with contemporary styling and designer finishes and an extended 'floating' lower deck for private firepit outdoor living space. Cabin sleeps 22 and is fully-sprinklered with a central fire station monitored alarm system. Cabin conveys fully-furnished with a fully-stocked kitchen. Turnkey ready to rent for your next STR investment property in the Smoky Mtns. NO RESTRICTIONS on self-mgmt or cabin mgmt selection. Designed by professional desig
- Type:
- Single Family
- Sq.Ft.:
- 2,128
- Status:
- Active
- Beds:
- 3
- Lot size:
- 0.51 Acres
- Year built:
- 2004
- Baths:
- 3.00
- MLS#:
- 2751146
- Subdivision:
- English Hills Phase 2
ADDITIONAL INFORMATION
Welcome Home. This is a beautiful 3 bedroom, 2 ½ bath, 2 story home is waiting for you. Situated in the foothills of the Great Smoky Mountains this home is located just outside the city limits of Sevierville, TN. Within a few minutes of ALL area attractions like Dollywood, Splash Country, Pirates Voyage, Pigeon Forge and Gatlinburg. Wake up every day to a Smoky Mountain View right outside your bedroom. Got Lake ?? Douglas Lake is just minutes away. With over 30,000 acres of water just minutes from this home you can easily spend some quality time on the lake. Your toys and cars will have plenty of room inside the attached 24x24 garage or the detached large storage building out back. This home is turnkey move in ready. Spotless in every way. The sellers have years of love and upgrades in the home. If you are looking for a home in a beautiful neighborhood with over 2,000 sq.ft. of living space, then this is the home for you. Don’t miss out on this amazing property, Zillow Zestimat
- Type:
- Single Family
- Sq.Ft.:
- 1,205
- Status:
- Active
- Beds:
- 3
- Lot size:
- 0.35 Acres
- Year built:
- 1976
- Baths:
- 2.00
- MLS#:
- 1280179
- Subdivision:
- Highlands S/d
ADDITIONAL INFORMATION
Nestled in a peaceful area, this charming 3-bedroom, 2-bathroom home offers a blend of comfort and convenience. Situated on a large, level lot that's partially fenced, this property includes a 2-car carport, an oversized 2-car detached garage/workshop, and a storage shed for ample storage and workspace. Relax and unwind in the hot tub or beneath the gazebo on the spacious deck. The home features hardwood floors, installed about 2 years ago by Holland Floor Covering, and an updated kitchen from the same period, showcasing modern touches. Recent upgrades include newer windows and doors throughout, a tankless water heater, and a 3-year-old HVAC system. The septic tank was pumped 2 years ago, and hookups for a King Pure Water softener subscription are also in place. Located less than 15 minutes from popular attractions like Dollywood, Soaky Mountain Waterpark, The Island at Pigeon Forge, and scenic hiking trails, this home provides a perfect balance between relaxation and adventure. NOTE: Short-term rentals are potentially allowed (see attached documents for the process).
$1,199,000
3335 Robeson Rd Sevierville, TN 37862
- Type:
- Single Family
- Sq.Ft.:
- 3,360
- Status:
- Active
- Beds:
- 4
- Lot size:
- 1 Acres
- Year built:
- 2024
- Baths:
- 4.00
- MLS#:
- 1280181
ADDITIONAL INFORMATION
This gorgeous, FULLY FURNISHED, TURNKEY 4-bed, 4-bath mountain home has just been completed in October 2024, and is perched perfectly to preside over the northern half of Wears Valley with absolutely gigantic views. Featuring 4 master suites, spacious interior common areas, an open concept cathedral ceiling main level, and tons of fine finishes, it's a perfect hybrid. The ideal investment property, or the ultimate personal residence! Dramatic granite counters throughout the home provide a gorgeous pop of color, anywhere you look. Truly custom cabinets, crafted locally, adorn the kitchen and bathrooms. The Main Suite bathroom features a soaking tub looking out into Wears Valley and is flanked but a riverstone/tile shower with tall glass surround! On the lower level be sure to take in the built in wetbar. Each bedroom suite boasts its own ensuite bath, and each also has its own private access to the large decks. Two levels of huge decks mean tons of space to spread out and enjoy the scenery. Located in Wears Valley, this home is just 1 minute from the food truck park and local artist shops. 5 minutes from the Metcalf Bottoms entrance to the Great Smoky Mountains National Park, 14 minutes from Pigeon Forge, and 22 minutes from Dollywood. No scary roads! This property is located off a wide paved country rd that enjoys county care. One of the few properties to also enjoy access to public water, this home just might be in the absolute perfect location. Come see why the seller/builder is considered one of the more prolific craftsman in the area. Attention to detail. Space. Location. Amenities. This home has it all, and this is your chance to be it's very first owner.
- Type:
- Single Family
- Sq.Ft.:
- 3,868
- Status:
- Active
- Beds:
- 5
- Lot size:
- 0.24 Acres
- Year built:
- 2024
- Baths:
- 6.00
- MLS#:
- 1280108
- Subdivision:
- The Lodges At Smith Creek Reserve
ADDITIONAL INFORMATION
EXCLUSIVE WATER PARK in CABIN COMMUNITY! INTRODUCING the NEW & IMPROVED, expanded footprint & enlarged version of our original 5-BEDROOM LUXURY CABIN READY IN SUMMER 2025! Call TODAY to schedule your private tour of a one-of-a-kind cabin community with a MULTI-MILLION DOLLAR WATERPARK--exclusively owned by the cabin owners--purchase price of WATERPARK included within CABIN PURCHASE (and NO admission charge to overnight guests!). This property boasts of an EXPANDED, ENLARGED 5-BED cabin with a PRIVATE INDOOR POOL (plus access to a waterpark!), a PRIVATE MOVIE THEATER and GAME ROOM...with contemporary styling and designer finishes. Great private outdoor living space with fire pit. Cabin is sprinklered with central fire station alarm-monitored system. Conveys fully-furnished with fully-stocked kitchen and all appliances (including ice maker & extra beverage cooler fridges!). NO RESTRICTIONS on self-mgmt or cabin mgmt selection. An ABSOLUTE MUST SEE--located ONLY 1 mile from Parkway. Ask listing agent about addt'l 4-8 bedroom cabins being built throughout the Smoky Mtn tourism market... all BRAND NEW CONSTRUCTION with INDOOR PRIVATE POOLS on various campuses.
$2,000,000
2620 Rogers Way Sevierville, TN 37876
- Type:
- Single Family
- Sq.Ft.:
- 5,792
- Status:
- Active
- Beds:
- 8
- Lot size:
- 0.01 Acres
- Year built:
- 2023
- Baths:
- 9.00
- MLS#:
- 1280107
- Subdivision:
- For By Grace
ADDITIONAL INFORMATION
8 Bed 8 Bath Private Indoor Swimming Pool in separate pool house with covered pavilion on top! Outdoor fireplace on the covered pavilion with swing couches. Great MOUNTAIN SETTING and in one of the best locations in the Great Smoky Mountains! Located just 15 minutes from Gatlinburg, Pigeon Forge, and Sevierville and gets you into all the most popular areas while avoiding most of the traffic. Great architectural style and feel these cabins feature pleasing roof overhangs, unique exterior finishes, grand cathedral ceilings on the main floor, 8 spacious master suites, large common areas, and massive media/rec room for all types of fun and games. Back deck features great views of rolling hills and far off mountains. Property come equipped with a 13-D Residential Sprinkler system. Income projection and historical subdivision data has this unit producing $210,000 + a year! Other units in the subdivision are producing $270k+!
- Type:
- Single Family
- Sq.Ft.:
- 3,868
- Status:
- Active
- Beds:
- 5
- Lot size:
- 0.25 Acres
- Year built:
- 2024
- Baths:
- 6.00
- MLS#:
- 1280101
- Subdivision:
- The Lodges At Smith Creek Reserve
ADDITIONAL INFORMATION
EXCLUSIVE WATER PARK in CABIN COMMUNITY! INTRODUCING the NEW & IMPROVED, expanded footprint & enlarged version of our original 5-BEDROOM LUXURY CABIN READY IN SUMMER 2025! Call TODAY to schedule your private tour of a one-of-a-kind cabin community with a MULTI-MILLION DOLLAR WATERPARK--exclusively owned by the cabin owners--purchase price of WATERPARK included within CABIN PURCHASE (and NO admission charge to overnight guests!). This property boasts of an EXPANDED, ENLARGED 5-BED cabin with a PRIVATE INDOOR POOL (plus access to a waterpark!), a PRIVATE MOVIE THEATER and GAME ROOM...with contemporary styling and designer finishes. Great private outdoor living space with fire pit. Cabin is sprinklered with central fire station alarm-monitored system. Conveys fully-furnished with fully-stocked kitchen and all appliances (including ice maker & extra beverage cooler fridges!). NO RESTRICTIONS on self-mgmt or cabin mgmt selection. An ABSOLUTE MUST SEE--located ONLY 1 mile from Parkway. Ask listing agent about addt'l 4-8 bedroom cabins being built throughout the Smoky Mtn tourism market... all BRAND NEW CONSTRUCTION with INDOOR PRIVATE POOLS on various campuses.
| Real Estate listings held by other brokerage firms are marked with the name of the listing broker. Information being provided is for consumers' personal, non-commercial use and may not be used for any purpose other than to identify prospective properties consumers may be interested in purchasing. Copyright 2024 Knoxville Area Association of Realtors. All rights reserved. |
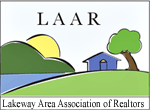

All information provided is deemed reliable but is not guaranteed and should be independently verified. Such information being provided is for consumers' personal, non-commercial use and may not be used for any purpose other than to identify prospective properties consumers may be interested in purchasing. The data relating to real estate for sale on this web site is courtesy of the Memphis Area Association of Realtors Internet Data Exchange Program. Copyright 2024 Memphis Area Association of REALTORS. All rights reserved.
Andrea D. Conner, License 344441, Xome Inc., License 262361, [email protected], 844-400-XOME (9663), 751 Highway 121 Bypass, Suite 100, Lewisville, Texas 75067


Listings courtesy of RealTracs MLS as distributed by MLS GRID, based on information submitted to the MLS GRID as of {{last updated}}.. All data is obtained from various sources and may not have been verified by broker or MLS GRID. Supplied Open House Information is subject to change without notice. All information should be independently reviewed and verified for accuracy. Properties may or may not be listed by the office/agent presenting the information. The Digital Millennium Copyright Act of 1998, 17 U.S.C. § 512 (the “DMCA”) provides recourse for copyright owners who believe that material appearing on the Internet infringes their rights under U.S. copyright law. If you believe in good faith that any content or material made available in connection with our website or services infringes your copyright, you (or your agent) may send us a notice requesting that the content or material be removed, or access to it blocked. Notices must be sent in writing by email to [email protected]. The DMCA requires that your notice of alleged copyright infringement include the following information: (1) description of the copyrighted work that is the subject of claimed infringement; (2) description of the alleged infringing content and information sufficient to permit us to locate the content; (3) contact information for you, including your address, telephone number and email address; (4) a statement by you that you have a good faith belief that the content in the manner complained of is not authorized by the copyright owner, or its agent, or by the operation of any law; (5) a statement by you, signed under penalty of perjury, that the information in the notification is accurate and that you have the authority to enforce the copyrights that are claimed to be infringed; and (6) a physical or electronic signature of the copyright owner or a person authorized to act on the copyright owner’s behalf. Failure t
Sevierville Real Estate
The median home value in Sevierville, TN is $442,500. This is higher than the county median home value of $394,200. The national median home value is $338,100. The average price of homes sold in Sevierville, TN is $442,500. Approximately 42.19% of Sevierville homes are owned, compared to 37.48% rented, while 20.33% are vacant. Sevierville real estate listings include condos, townhomes, and single family homes for sale. Commercial properties are also available. If you see a property you’re interested in, contact a Sevierville real estate agent to arrange a tour today!
Sevierville, Tennessee has a population of 18,038. Sevierville is less family-centric than the surrounding county with 21.71% of the households containing married families with children. The county average for households married with children is 26.07%.
The median household income in Sevierville, Tennessee is $45,073. The median household income for the surrounding county is $54,363 compared to the national median of $69,021. The median age of people living in Sevierville is 39.7 years.
Sevierville Weather
The average high temperature in July is 88.4 degrees, with an average low temperature in January of 26.8 degrees. The average rainfall is approximately 45.6 inches per year, with 5.1 inches of snow per year.
