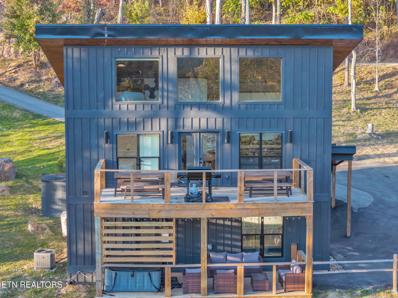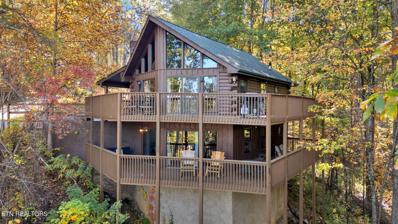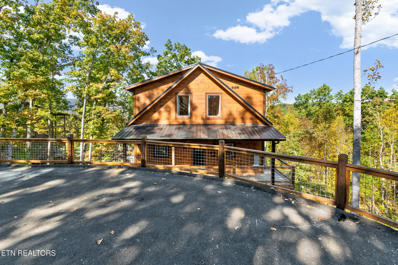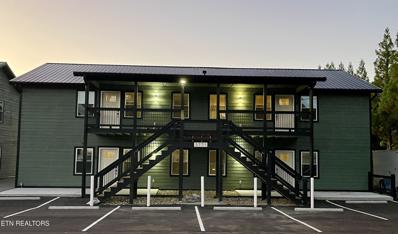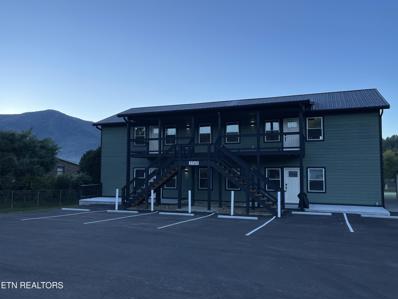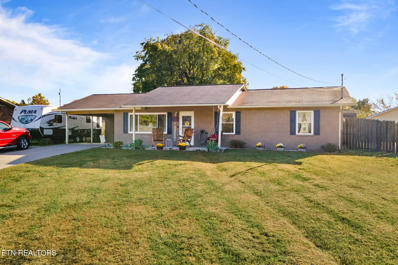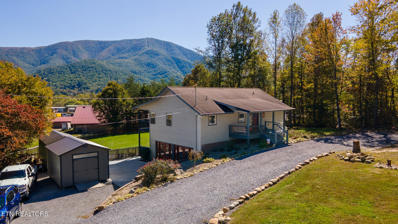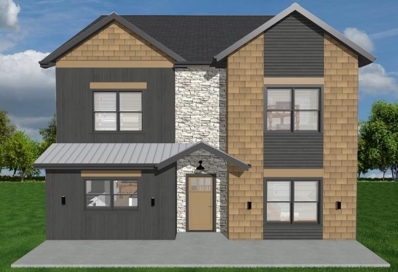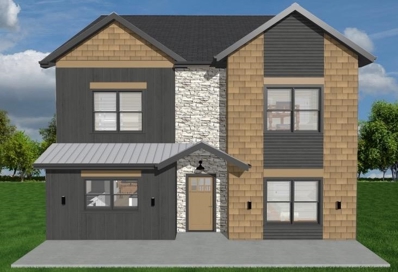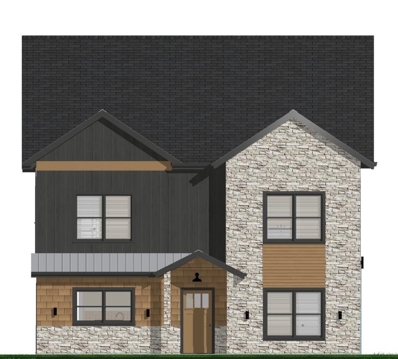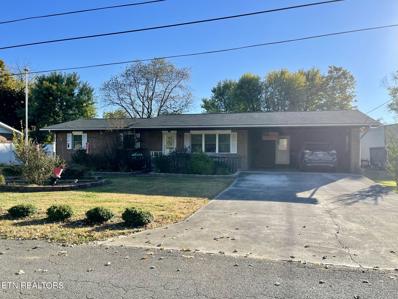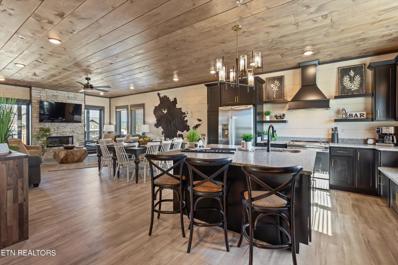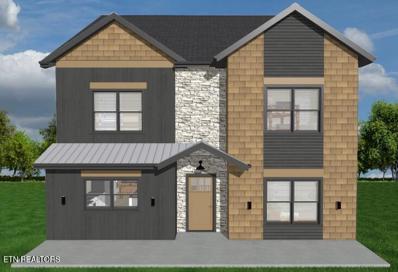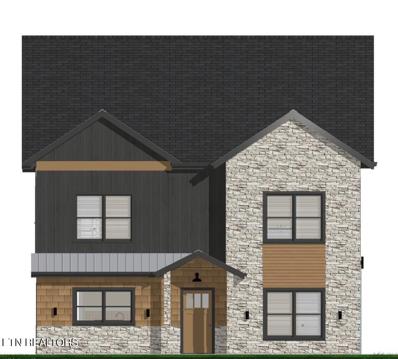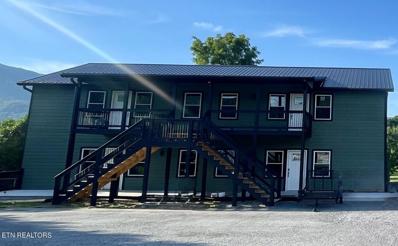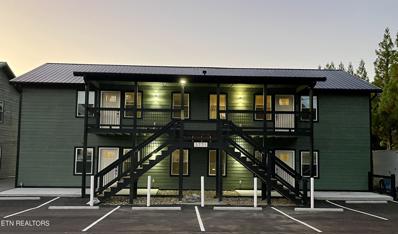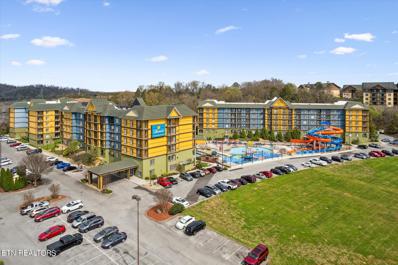Sevierville TN Homes for Sale
- Type:
- Single Family
- Sq.Ft.:
- 1,344
- Status:
- Active
- Beds:
- 2
- Lot size:
- 0.57 Acres
- Year built:
- 2004
- Baths:
- 2.00
- MLS#:
- 1281425
- Subdivision:
- Wonderland Woods
ADDITIONAL INFORMATION
Nestled in a picturesque, tree-lined neighborhood near the Smoky Mountains National Park, Pigeon Forge, and Gatlinburg, this charming, updated cottage is the perfect mountain oasis. Whether you're seeking a peaceful home or a turnkey investment property for overnight rentals, this home is ready to impress and is being sold fully furnished and decorated, accommodating up to 6 guests comfortably. Relish in the seasonal mountain views from three expansive porches, perfect for relaxation and outdoor entertaining. The home has been meticulously updated, featuring fresh paint, a new roof, gutters, and a well pump, paired with a high-end water filtration system. With a brand-new HVAC system and hot water heater, year-round comfort is ensured. The property also boasts fresh landscaping, a newly designed driveway, and improved drainage, enhancing both its beauty and functionality. Don't miss your opportunity to own this Wears Valley showpiece—schedule your viewing today!'
- Type:
- Single Family
- Sq.Ft.:
- 2,940
- Status:
- Active
- Beds:
- 2
- Lot size:
- 0.98 Acres
- Year built:
- 1998
- Baths:
- 3.00
- MLS#:
- 1281327
- Subdivision:
- Roundtop Acres
ADDITIONAL INFORMATION
Discover the perfect blend of comfort and breathtaking beauty in this stunning basement rancher, ideally situated just minutes from the Parkway. Nestled on nearly one acre of mostly flat land, this home boasts panoramic views of the majestic Smoky Mountains, offering a serene backdrop for everyday living. Step outside to enjoy wrap-around decking, perfectly designed for year-round enjoyment with spacious covered areas that invite you to soak in the picturesque surroundings. As you enter the main living space, you'll be greeted by an open and airy layout that seamlessly connects the large living room, generous dining area, and chef-inspired kitchen—an entertainer's dream for hosting gatherings with friends and family. The main living area features a cozy gas fireplace, creating a warm ambiance while providing stunning views through expansive windows that fill the space with natural light. Retreat to the luxurious primary suite, where you can unwind while enjoying splendid mountain vistas. This suite includes a spacious walk-in closet and a spa-like main bath, designed for relaxation. The main level also offers an additional bedroom with an en-suite bath, perfect for guests or those needing easy access without stairs. Venture downstairs to find two versatile rooms currently used for sleeping, along with a full bath, providing ample space for family or visitors. A large bonus room awaits, ideal for crafting, movie nights, or game days, while a partially finished storage room and an oversized two-car garage add to the home's functionality. This property is not just a house; it's a lifestyle, inviting you to experience the beauty and tranquility of mountain living. Don't miss the opportunity to make this dream home your own!
- Type:
- Single Family
- Sq.Ft.:
- 2,124
- Status:
- Active
- Beds:
- 3
- Lot size:
- 1.38 Acres
- Year built:
- 2023
- Baths:
- 3.00
- MLS#:
- 1281291
- Subdivision:
- Shagbark Sec 12d
ADDITIONAL INFORMATION
Located in the desirable Shagbark Community in the heart of Pigeon Forge. This cabin was just completed at the end of 2023. This 3 bedroom, 2.5 bathroom cabin has all the views and desirability. Sleeping 12 with plenty of off-street parking. With a beautiful indoor heated pool, a loft area perfect for kids sleeping or entertainment area, a hot tub and outdoor firepit that overlooks gorgeous views of the Great Smoky Mountains. The pictures do not do it justice, a must see in person. Do not let this cabin pass you by.
- Type:
- Single Family
- Sq.Ft.:
- 1,639
- Status:
- Active
- Beds:
- 2
- Lot size:
- 0.34 Acres
- Year built:
- 1986
- Baths:
- 2.00
- MLS#:
- 1281159
ADDITIONAL INFORMATION
WOW FACTOR! 2BR/2BA WITH BONUS ROOM, THEATRE ROOM, GAMEROOM, AND OUTDOOR FIREPIT INCOME PRODUCING SHORT TERM RENTAL IN SEVIERVILLE, TN WITH MOUNTAIN VIEWS! This cabin is being sold fully furnished! Interior features include luxury vinyl plank flooring, an open floorplan, and so many amenities! Fully equipped kitchen with granite countertops and stainless appliances. Living room with a cozy fireplace. Spacious bedrooms throughout. Enjoy the movie theater or the state of the art gameroom! Bonus room setup as a bedroom to maximize sleep space! Hot tub for relaxing and sit around the outdoor fire pit. Easy access location no steep roads! Located in the heart of Wears Valley and only a short drive to Pigeon Forge attractions, Cades Cove for sightseeing, or Gatlinburg and the Smoky Mountains National Park!
- Type:
- Single Family
- Sq.Ft.:
- 1,792
- Status:
- Active
- Beds:
- 2
- Lot size:
- 0.55 Acres
- Year built:
- 2002
- Baths:
- 2.00
- MLS#:
- 1281097
- Subdivision:
- Shagbark Sec 21
ADDITIONAL INFORMATION
Over $50,000 has been invested in recent updates to this beautifully maintained 2-bedroom, 2-bath cabin in the gated Shagbark community. Improvements include new furniture, granite countertops in the kitchen, a new HVAC unit, recently stained interior, stainless steel appliances added in 2022, and both bathrooms have been remodeled with custom tile walk-in showers. The downstairs bathroom has a spa tub perfect for relaxing after a long day of hiking. The main level features an open floor plan with soaring cathedral ceilings, a spacious living room with a stone gas fireplace, and a dining area perfectly positioned between the kitchen and living room. The fully equipped kitchen offers ample cabinet storage, granite countertops, stainless steel appliances, while a full bedroom with king size authentic log bed and bath complete the main level. The living room boasts a stunning wall of windows, with doors leading to a wraparound deck that spans all three sides of the cabin. Unwind in the hot tub or relax in a rocking chair on the porch, taking in the seasonal mountain views. The lower level offers a spacious area with additional seating, a pool table, foosball, arcade game and a flat-screen TV. The lower level also includes a second bedroom with king size log bed, a full bathroom, plus expansive windows and access to the deck space outside. Shagbark features a gated entrance with staffed security, as well as amenities like tennis courts, a community pool, walking trails, and frisbee golf. The community boasts extensive common areas with scenic creeks and streams winding throughout. The cabin is currently on the STR program, and a local property management company estimates up to $60K in gross yearly rental. Don't miss your opportunity to see this cabin.
$1,100,000
2876 Pine Haven Drive Sevierville, TN 37862
- Type:
- Single Family
- Sq.Ft.:
- 2,880
- Status:
- Active
- Beds:
- 3
- Lot size:
- 0.97 Acres
- Year built:
- 2024
- Baths:
- 6.00
- MLS#:
- 1280941
- Subdivision:
- Pinehaven Est 2
ADDITIONAL INFORMATION
Modern living with a classic cabin vibe surrounded by mountain views with a private pool, game room and theater room!! This luxury 3-Bedroom home is a newly completed 2,880 sq ft residence in a PRIME LOCATION only 9 minutes from the vibrant attractions of Pigeon Forge. Upon entering from the covered front porch, you'll be greeted by contemporary-rustic woodwork and large windows that flood the open concept space with natural light, creating a warm and inviting atmosphere. The attractive kitchen and living design contribute to the overall sense of spaciousness, perfect for gatherings and making memories. A corner stacked stone fireplace encourages a cozy setting in the living room along with mountain views providing a sublime ambiance for both relaxation and entertaining. This cabin exudes 5-star quality throughout including in the gorgeous kitchen where culinary experiences and meaningful conversations come to life, served by stainless steel appliances and enhanced with woodgrain shaker cabinets, black granite counters and modern pendant lighting. Each bedroom assures ample space for relaxation with ensuite bathrooms for the ultimate in privacy, while three half baths grant convenience throughout the house. Premium amenities include a spacious game room, separate theater room with tiered seating, as well as an indoor swimming pool for year around enjoyment! The outdoor spaces focus on a mountain panorama and are vast with three covered decks, an outdoor hot tub, plus a grilling area along the side of the house that together creates the perfect space to kick back, relax and enjoy the sights and sounds of nature all around you. Abundant tree-blanketed mountains make you feel a world away, yet you are close to everything the Smokies has to offer including an array of attractions, parks, shopping and dining options! A fantastic vacation rental getaway in a prime location with top-tier amenities --Don't miss out on this opportunity to own your own slice of paradise in this highly coveted Sevierville area! Buyer to verify all information.
- Type:
- Condo
- Sq.Ft.:
- 980
- Status:
- Active
- Beds:
- 2
- Year built:
- 1995
- Baths:
- 2.00
- MLS#:
- 1280887
- Subdivision:
- Ridgeview Condominiums
ADDITIONAL INFORMATION
Welcome to Ridgeview Condominiums Located in Beautiful Wears Valley on 1.8+/-acres for your future home or investment! Take in the majestic mountain views from each unit! Small complex with only 8 units. Unit Updated with New Stainless Appliances New Luxury Vinyl Plank Flooring, Baseboard, and Trim. New Custom Cabinets White Shaker. Quartz Countertops with Stainless Double Sinks. New Interior Doors/Knobs/Doorstops. New Plumbing Fixtures and Lighting. Property Points: -New Metal Roof in Fall 2024 with upgrades in 2024.-New gutters Winter 2023. -Newly painted inside and out 2024. -New concrete and wood porches, decks and staircase. -New windows and doors Spring 2023.-All units convey with the use of a 6x10 storage.-All units have climate-controlled utility rooms. -Monthly HOA fees include water, septic maintenance, lawn care, common area insurance and maintenance, annual well UV light change, annual septic pumping, safety lights and well power. -New landscaping. Zoning and Bylaws allow permanent living, investment or overnight rental options. Rental Projection of $30k-$40k/yr from Volunteer Cabin Rentals. *Special Note: The preliminary HOA dues are approximately $300*/month. Once the actual amount is finalized, any pending contracts and the MLS will be updated. *This is only an estimate. **Taxes are also estimated.
- Type:
- Condo
- Sq.Ft.:
- 980
- Status:
- Active
- Beds:
- 2
- Year built:
- 1995
- Baths:
- 2.00
- MLS#:
- 1280885
- Subdivision:
- Ridgeview Condominiums
ADDITIONAL INFORMATION
Welcome to Ridgeview Condominiums Located in Beautiful Wears Valley on 1.8+/-acres for your future home or investment! Take in the majestic mountain views from each unit! Small complex with only 8 units. Unit Updated with New Stainless Appliances New Luxury Vinyl Plank Flooring, Baseboard, and Trim. New Custom Cabinets White Shaker. Quartz Countertops with Stainless Double Sinks. New Interior Doors/Knobs/Doorstops. New Plumbing Fixtures and Lighting. Property Points: -New Metal Roof in Fall 2024 with upgrades in 2024.-New gutters Winter 2023. -Newly painted inside and out 2024. -New concrete and wood porches, decks and staircase. -New windows and doors Spring 2023.-All units convey with the use of a 6x10 storage.-All units have climate-controlled utility rooms. -Monthly HOA fees include water, septic maintenance, lawn care, common area insurance and maintenance, annual well UV light change, annual septic pumping, safety lights and well power. -New landscaping. Zoning and Bylaws allow permanent living, investment or overnight rental options. Rental Projection of $30k-$40k/yr from Volunteer Cabin Rentals. *Special Note: The preliminary HOA dues are approximately $300*/month. Once the actual amount is finalized, any pending contracts and the MLS will be updated. *This is only an estimate. **Taxes are also estimated.
- Type:
- Single Family
- Sq.Ft.:
- 1,279
- Status:
- Active
- Beds:
- 3
- Lot size:
- 0.29 Acres
- Year built:
- 1985
- Baths:
- 2.00
- MLS#:
- 1280767
- Subdivision:
- River Trace
ADDITIONAL INFORMATION
Welcome to the newly updated home in a convenient location in the City of Sevierville with so much to offer! 205 Rivers Edge Ln is a ranch style home with no stairs that consists of 3 bedrooms with 2 full bathrooms. The master bedroom is a master suite with a walk in closet and a complete, newly updated tile bathroom with a beautiful walk-in tile shower. One bedroom has a big walk-in closet at the back corner of the house. The hallway bathroom is also newly updated, everything except the shower/tub combination. The front porch has an adorable porch swing to enjoy the peaceful neighborhood. There are many other new updates in the home including water heater, HVAC, ALL new Energy Star windows, blown in insulation in the attic to help keep utility costs low, kitchen countertops, bathrooms, and an above ground pool with a newly stained deck. This home has all city utilities including city water, city sewer, and trash pickup. Check out this beautiful, updated home in The City of Sevierville today!
- Type:
- Single Family
- Sq.Ft.:
- 2,464
- Status:
- Active
- Beds:
- 3
- Lot size:
- 0.75 Acres
- Year built:
- 1995
- Baths:
- 3.00
- MLS#:
- 1280385
- Subdivision:
- Laurelwood
ADDITIONAL INFORMATION
**Breathtaking Views!** This stunning 3-bedroom, 3-bath cabin, beckons you to the heart of Wears Valley, TN. With remarkable upgrades like granite countertops, new kitchen windows, modern appliances, a beautifully remodeled shower, freshly painted exterior, an updated lower level, a fenced backyard, and refinished hardwood floors, this property embodies comfort and charm. Seize the opportunity for easy access in an exceptional location, just minutes from The Great Smoky Mountain National Park and local attractions. Envision it as a premier overnight rental or your dream second home—it's currently enjoyed as a permanent residence. Offering both city water and a well. While the two sheds are negotiable, 'Annual rental projections are $76,500. destined to relish moments on the back covered porch, soaking in the spectacular mountain views. Owner currently using comcast/xfinity for internet and cable. Lot next to the property is also for sale with the home. Has a 2brm septic permit on file that is expired & is included with documentation under septic. See Mls# 1280380
$1,099,900
1518 Firefly Trail Way Sevierville, TN 37862
- Type:
- Single Family
- Sq.Ft.:
- 3,480
- Status:
- Active
- Beds:
- 4
- Lot size:
- 0.15 Acres
- Year built:
- 2020
- Baths:
- 6.00
- MLS#:
- 1280283
- Subdivision:
- Black Bear Ridge Pud
ADDITIONAL INFORMATION
WOW FACTOR! CHECK OUT THE OVERSIZED HEATED INDOOR POOL WITH WATERFALL AT THIS 4BR/5.5 BA CASH FLOW SHORT TERM RENTAL INCOME PRODUCING CABIN WITH MTN VIEWS, GAMEROOM, AND AMAZING LOCATION! TURNKEY AND LOCATED IN SEVIERVILLE, TN! Interior features include tongue and groove, luxury vinyl plank flooring throughout, all Master Suites have en suite bathrooms, recessed lighting, three levels of decking, and more! Open floorplan with living room with electric fireplace, oversized fully equipped kitchen with snack bar for additional seating, and a half bath on the main level. Huge Master Suite with fireplace and en suite bathroom. All bedrooms are very spacious with en suite bathrooms, and one bedroom has queen over queen bunk beds. Setup to maximize sleep space! Huge arcade gameroom on lower level and a massive indoor pool room with a stone waterfall, its own half bath, shower, private deck access with bubbling hot tub, outdoor seating, and more! This is a must see! One-of-a-kind opportunity to have ALL THE AMENITIES needed to max out ROI. ***CHECK OUT THE VIDEO WALK THROUGH ***
$1,250,000
2026 Bear Creek Way Pigeon Forge, TN 37862
- Type:
- Single Family
- Sq.Ft.:
- 3,328
- Status:
- Active
- Beds:
- 4
- Lot size:
- 0.01 Acres
- Year built:
- 2024
- Baths:
- 5.00
- MLS#:
- 1280293
- Subdivision:
- Covered Bridge
ADDITIONAL INFORMATION
This stunning, modern cabin is primed to become your next standout listing in the Smoky Mountains! Offering the perfect mix of sleek design and cozy mountain charm, it's the ultimate getaway for your guests. They'll be captivated by the open-concept living area with breathtaking mountain views, complemented by the warmth of a contemporary fireplace. The gourmet kitchen, featuring high-end appliances and a gorgeous marble island with waterfall edges, invites both culinary adventures and laid-back evenings with a glass of wine. The master suite is a true oasis, boasting vaulted ceilings and a luxurious spa-like en-suite bath, giving your guests the perfect retreat. As for entertainment, this cabin leaves nothing to be desired! It features a game room with arcade classics, a private home theater for movie lovers, an indoor pool for all-season fun, and an outdoor hot tub where guests can unwind while admiring the scenic mountain landscape. 2026 Bear Creek Way (Lot 59) is more than just a cabin—it's an unforgettable experience. With its modern amenities and unbeatable location, this property is sure to be a hit with guests with killer locations and indoor pool and amenities! Looking to take your Airbnb to the next level? Come and get this today!
$1,900,000
57 RAMBLING CREEK Way Sevierville, TN 37862
- Type:
- Single Family-Detached
- Sq.Ft.:
- 3,999
- Status:
- Active
- Beds:
- 5
- Lot size:
- 0.24 Acres
- Year built:
- 2024
- Baths:
- 6.00
- MLS#:
- 10183946
- Subdivision:
- Lodges At Smith Creek Reserve
ADDITIONAL INFORMATION
EXCLUSIVE WATER PARK in CABIN COMMUNITY! INTRODUCING the NEW & IMPROVED, expanded footprint & enlarged version of our original 5-BEDROOM LUXURY CABIN READY IN SUMMER 2025! Call TODAY to schedule your private tour of a one-of-a-kind cabin community with a MULTI-MILLION DOLLAR WATERPARK--exclusively owned by the cabin owners--purchase price of WATERPARK included within CABIN PURCHASE (and NO admission charge to overnight guests!). This property boasts of an EXPANDED, ENLARGED 5-BED cabin with a PRIVATE INDOOR POOL (plus access to a waterpark!), a PRIVATE MOVIE THEATER and GAME ROOM...with contemporary styling and designer finishes. Great private outdoor living space with fire pit. Cabin is sprinklered with central fire station alarm-monitored system. Conveys fully-furnished with fully-stocked kitchen and all appliances (including ice maker & extra beverage cooler fridges!). NO RESTRICTIONS on self-mgmt or cabin mgmt selection. An ABSOLUTE MUST SEE--located ONLY 1 mile from Parkway.
$1,900,000
56 RAMBLING CREEK Way Sevierville, TN 37862
- Type:
- Single Family-Detached
- Sq.Ft.:
- 3,999
- Status:
- Active
- Beds:
- 5
- Lot size:
- 0.25 Acres
- Year built:
- 2024
- Baths:
- 6.00
- MLS#:
- 10183945
- Subdivision:
- Lodges At Smith Creek Reserve
ADDITIONAL INFORMATION
EXCLUSIVE WATER PARK in CABIN COMMUNITY! INTRODUCING the NEW & IMPROVED, expanded footprint & enlarged version of our original 5-BEDROOM LUXURY CABIN READY IN SUMMER 2025! Call TODAY to schedule your private tour of a one-of-a-kind cabin community with a MULTI-MILLION DOLLAR WATERPARK--exclusively owned by the cabin owners--purchase price of WATERPARK included within CABIN PURCHASE (and NO admission charge to overnight guests!). This property boasts of an EXPANDED, ENLARGED 5-BED cabin with a PRIVATE INDOOR POOL (plus access to a waterpark!), a PRIVATE MOVIE THEATER and GAME ROOM...with contemporary styling and designer finishes. Great private outdoor living space with fire pit. Cabin is sprinklered with central fire station alarm-monitored system. Conveys fully-furnished with fully-stocked kitchen and all appliances (including ice maker & extra beverage cooler fridges!). NO RESTRICTIONS on self-mgmt or cabin mgmt selection. An ABSOLUTE MUST SEE--located ONLY 1 mile from Parkway.
$2,300,000
387 RAMBLING CREEK Way Sevierville, TN 37862
- Type:
- Single Family-Detached
- Sq.Ft.:
- 4,499
- Status:
- Active
- Beds:
- 6
- Lot size:
- 0.26 Acres
- Year built:
- 2024
- Baths:
- 7.10
- MLS#:
- 10183948
- Subdivision:
- Lodges At Smith Creek Reserve
ADDITIONAL INFORMATION
6-BED CABIN WITH 3 BACK DECKS ! The most sought-after, brand-new cabin community of SMITH CREEK RESERVE! with EXCLUSIVE access to its own WATER PARK! READY IN SUMMER 2025! Limited numbers of cabins with MOUNTAIN VIEWS remain. Schedule your private tour of a one-of-a-kind cabin community with a MULTI-MILLION DOLLAR WATERPARK--exclusively owned by the HOA/cabin owners. NO admission charge to your overnight guests! This property boasts of a 6-BEDROOM cabin with a PRIVATE INDOOR POOL (& access to a waterpark!), a PRIVATE MOVIE THEATRE, and a GAMEROOM... with contemporary styling and designer finishes and an extended 'floating' lower deck for private firepit outdoor living space. Cabin sleeps 22 and is fully-sprinklered with a central fire station monitored alarm system. Cabin conveys fully-furnished with a fully-stocked kitchen. Turnkey ready to rent for your next STR investment property in the Smoky Mtns. NO RESTRICTIONS on self-mgmt or cabin mgmt selection. Designed by professional desig
- Type:
- Single Family
- Sq.Ft.:
- 1,205
- Status:
- Active
- Beds:
- 3
- Lot size:
- 0.35 Acres
- Year built:
- 1976
- Baths:
- 2.00
- MLS#:
- 1280179
- Subdivision:
- Highlands S/d
ADDITIONAL INFORMATION
Nestled in a peaceful area, this charming 3-bedroom, 2-bathroom home offers a blend of comfort and convenience. Situated on a large, level lot that's partially fenced, this property includes a 2-car carport, an oversized 2-car detached garage/workshop, and a storage shed for ample storage and workspace. Relax and unwind in the hot tub or beneath the gazebo on the spacious deck. The home features hardwood floors, installed about 2 years ago by Holland Floor Covering, and an updated kitchen from the same period, showcasing modern touches. Recent upgrades include newer windows and doors throughout, a tankless water heater, and a 3-year-old HVAC system. The septic tank was pumped 2 years ago, and hookups for a King Pure Water softener subscription are also in place. Located less than 15 minutes from popular attractions like Dollywood, Soaky Mountain Waterpark, The Island at Pigeon Forge, and scenic hiking trails, this home provides a perfect balance between relaxation and adventure. NOTE: Short-term rentals are potentially allowed (see attached documents for the process).
$1,199,000
3335 Robeson Rd Sevierville, TN 37862
- Type:
- Single Family
- Sq.Ft.:
- 3,360
- Status:
- Active
- Beds:
- 4
- Lot size:
- 1 Acres
- Year built:
- 2024
- Baths:
- 4.00
- MLS#:
- 1280181
ADDITIONAL INFORMATION
This gorgeous, FULLY FURNISHED, TURNKEY 4-bed, 4-bath mountain home has just been completed in October 2024, and is perched perfectly to preside over the northern half of Wears Valley with absolutely gigantic views. Featuring 4 master suites, spacious interior common areas, an open concept cathedral ceiling main level, and tons of fine finishes, it's a perfect hybrid. The ideal investment property, or the ultimate personal residence! Dramatic granite counters throughout the home provide a gorgeous pop of color, anywhere you look. Truly custom cabinets, crafted locally, adorn the kitchen and bathrooms. The Main Suite bathroom features a soaking tub looking out into Wears Valley and is flanked but a riverstone/tile shower with tall glass surround! On the lower level be sure to take in the built in wetbar. Each bedroom suite boasts its own ensuite bath, and each also has its own private access to the large decks. Two levels of huge decks mean tons of space to spread out and enjoy the scenery. Located in Wears Valley, this home is just 1 minute from the food truck park and local artist shops. 5 minutes from the Metcalf Bottoms entrance to the Great Smoky Mountains National Park, 14 minutes from Pigeon Forge, and 22 minutes from Dollywood. No scary roads! This property is located off a wide paved country rd that enjoys county care. One of the few properties to also enjoy access to public water, this home just might be in the absolute perfect location. Come see why the seller/builder is considered one of the more prolific craftsman in the area. Attention to detail. Space. Location. Amenities. This home has it all, and this is your chance to be it's very first owner.
- Type:
- Single Family
- Sq.Ft.:
- 3,868
- Status:
- Active
- Beds:
- 5
- Lot size:
- 0.24 Acres
- Year built:
- 2024
- Baths:
- 6.00
- MLS#:
- 1280108
- Subdivision:
- The Lodges At Smith Creek Reserve
ADDITIONAL INFORMATION
EXCLUSIVE WATER PARK in CABIN COMMUNITY! INTRODUCING the NEW & IMPROVED, expanded footprint & enlarged version of our original 5-BEDROOM LUXURY CABIN READY IN SUMMER 2025! Call TODAY to schedule your private tour of a one-of-a-kind cabin community with a MULTI-MILLION DOLLAR WATERPARK--exclusively owned by the cabin owners--purchase price of WATERPARK included within CABIN PURCHASE (and NO admission charge to overnight guests!). This property boasts of an EXPANDED, ENLARGED 5-BED cabin with a PRIVATE INDOOR POOL (plus access to a waterpark!), a PRIVATE MOVIE THEATER and GAME ROOM...with contemporary styling and designer finishes. Great private outdoor living space with fire pit. Cabin is sprinklered with central fire station alarm-monitored system. Conveys fully-furnished with fully-stocked kitchen and all appliances (including ice maker & extra beverage cooler fridges!). NO RESTRICTIONS on self-mgmt or cabin mgmt selection. An ABSOLUTE MUST SEE--located ONLY 1 mile from Parkway. Ask listing agent about addt'l 4-8 bedroom cabins being built throughout the Smoky Mtn tourism market... all BRAND NEW CONSTRUCTION with INDOOR PRIVATE POOLS on various campuses.
- Type:
- Single Family
- Sq.Ft.:
- 3,868
- Status:
- Active
- Beds:
- 5
- Lot size:
- 0.25 Acres
- Year built:
- 2024
- Baths:
- 6.00
- MLS#:
- 1280101
- Subdivision:
- The Lodges At Smith Creek Reserve
ADDITIONAL INFORMATION
EXCLUSIVE WATER PARK in CABIN COMMUNITY! INTRODUCING the NEW & IMPROVED, expanded footprint & enlarged version of our original 5-BEDROOM LUXURY CABIN READY IN SUMMER 2025! Call TODAY to schedule your private tour of a one-of-a-kind cabin community with a MULTI-MILLION DOLLAR WATERPARK--exclusively owned by the cabin owners--purchase price of WATERPARK included within CABIN PURCHASE (and NO admission charge to overnight guests!). This property boasts of an EXPANDED, ENLARGED 5-BED cabin with a PRIVATE INDOOR POOL (plus access to a waterpark!), a PRIVATE MOVIE THEATER and GAME ROOM...with contemporary styling and designer finishes. Great private outdoor living space with fire pit. Cabin is sprinklered with central fire station alarm-monitored system. Conveys fully-furnished with fully-stocked kitchen and all appliances (including ice maker & extra beverage cooler fridges!). NO RESTRICTIONS on self-mgmt or cabin mgmt selection. An ABSOLUTE MUST SEE--located ONLY 1 mile from Parkway. Ask listing agent about addt'l 4-8 bedroom cabins being built throughout the Smoky Mtn tourism market... all BRAND NEW CONSTRUCTION with INDOOR PRIVATE POOLS on various campuses.
- Type:
- Single Family
- Sq.Ft.:
- 4,472
- Status:
- Active
- Beds:
- 6
- Lot size:
- 0.26 Acres
- Year built:
- 2024
- Baths:
- 8.00
- MLS#:
- 1280093
- Subdivision:
- The Lodges At Smith Creek Reserve
ADDITIONAL INFORMATION
6-BED CABIN WITH 3 BACK DECKS ! The most sought-after, brand-new cabin community of SMITH CREEK RESERVE! with EXCLUSIVE access to its own WATER PARK! READY IN SUMMER 2025! Limited numbers of cabins with MOUNTAIN VIEWS remain. Schedule your private tour of a one-of-a-kind cabin community with a MULTI-MILLION DOLLAR WATERPARK--exclusively owned by the HOA/cabin owners. NO admission charge to your overnight guests! This property boasts of a 6-BEDROOM cabin with a PRIVATE INDOOR POOL (& access to a waterpark!), a PRIVATE MOVIE THEATRE, and a GAMEROOM... with contemporary styling and designer finishes and an extended 'floating' lower deck for private firepit outdoor living space. Cabin sleeps 22 and is fully-sprinklered with a central fire station monitored alarm system. Cabin conveys fully-furnished with a fully-stocked kitchen. Turnkey ready to rent for your next STR investment property in the Smoky Mtns. NO RESTRICTIONS on self-mgmt or cabin mgmt selection. Designed by professional design team. An ABSOLUTE MUST SEE--located ONLY 1 mile from the Parkway with a MTN VIEW! Ask listing agent about other 5-8 bedroom cabins throughout the Smoky Mtn area.
- Type:
- Condo
- Sq.Ft.:
- 980
- Status:
- Active
- Beds:
- 2
- Year built:
- 1995
- Baths:
- 2.00
- MLS#:
- 1280062
- Subdivision:
- Ridgeview Condominiums
ADDITIONAL INFORMATION
Welcome to Ridgeview Condominiums Located in Beautiful Wears Valley on 1.8+/-acres for your future home or investment! Take in the majestic mountain views from each unit! Small complex with only 8 units. Unit Updated with New Stainless Appliances New Luxury Vinyl Plank Flooring, Baseboard, and Trim. New Custom Cabinets White Shaker. Quartz Countertops with Stainless Double Sinks. New Interior Doors/Knobs/Doorstops. New Plumbing Fixtures and Lighting. Property Points: -New Metal Roof in Fall 2024 with upgrades in 2024.-New gutters Winter 2023. -Newly painted inside and out 2024. -New concrete and wood porches, decks and staircase. -New windows and doors Spring 2023.-All units convey with the use of a 6x10 storage.-All units have climate-controlled utility rooms. -Monthly HOA fees include water, septic maintenance, lawn care, common area insurance and maintenance, annual well UV light change, annual septic pumping, safety lights and well power. -New landscaping. Zoning and Bylaws allow permanent living, investment or overnight rental options. Rental Projection of $30k-$40k/yr from Volunteer Cabin Rentals. *Special Note: The preliminary HOA dues are approximately $300*/month. Once the actual amount is finalized, any pending contracts and the MLS will be updated. *This is only an estimate. **Taxes are also estimated.
- Type:
- Condo
- Sq.Ft.:
- 980
- Status:
- Active
- Beds:
- 2
- Year built:
- 1995
- Baths:
- 2.00
- MLS#:
- 1280064
- Subdivision:
- Ridgeview Condominiums
ADDITIONAL INFORMATION
Welcome to Ridgeview Condominiums Located in Beautiful Wears Valley on 1.8+/-acres for your future home or investment! Take in the majestic mountain views from each unit! Small complex with only 8 units. Unit Updated with New Stainless Appliances New Luxury Vinyl Plank Flooring, Baseboard, and Trim. New Custom Cabinets White Shaker. Quartz Countertops with Stainless Double Sinks. New Interior Doors/Knobs/Doorstops. New Plumbing Fixtures and Lighting. Property Points: -New Metal Roof in Fall 2024 with upgrades in 2024.-New gutters Winter 2023. -Newly painted inside and out 2024. -New concrete and wood porches, decks and staircase. -New windows and doors Spring 2023.-All units convey with the use of a 6x10 storage.-All units have climate-controlled utility rooms. -Monthly HOA fees include water, septic maintenance, lawn care, common area insurance and maintenance, annual well UV light change, annual septic pumping, safety lights and well power. -New landscaping. Zoning and Bylaws allow permanent living, investment or overnight rental options. Rental Projection of $30k-$40k/yr from Volunteer Cabin Rentals. *Special Note: The preliminary HOA dues are approximately $300*/month. Once the actual amount is finalized, any pending contracts and the MLS will be updated. *This is only an estimate. **Taxes are also estimated.
- Type:
- Single Family
- Sq.Ft.:
- 1,754
- Status:
- Active
- Beds:
- 3
- Lot size:
- 0.39 Acres
- Year built:
- 1976
- Baths:
- 2.00
- MLS#:
- 1279979
- Subdivision:
- Birchwood Ii
ADDITIONAL INFORMATION
Location! Location! Location! Highly Desired Birchwood Subdivision! Corner Lot! Open Floor Plan! 1754 of Living Sqft! Livingroom with Soaring Two Story Ceilings! Primary Bedroom on Main with 11ft Ceilings & Walk-in Closet! Alley Kitchen with Granite Countertops & Custom Cabinets! Dining Room Area with access to Oversized 495 Sqft of Decking for Entertainment! 2 upstairs Bedrooms with Walk-in Closets! Open Loft area for extra Sleeping or Office area! Pella Windows with Built-in Blinds! New Metal Roof 2020! Exterior Stained 2021! Fenced-in Back Yard! Abundance of Mature Trees for Park like setting! Upstairs Extra-Large Storage Closet! 1 Car Garage! Minutes to Hospital & Sevier County High School! Centrally located with access to the whole County within 30 minutes!
- Type:
- Single Family
- Sq.Ft.:
- 1,722
- Status:
- Active
- Beds:
- 2
- Lot size:
- 1.2 Acres
- Year built:
- 1960
- Baths:
- 1.00
- MLS#:
- 1279804
ADDITIONAL INFORMATION
*OPEN TO OWNER FINANCING!!**FANTASTIC OPPORTUNITY!!! - 2 HOUSES ON ~1.2 ACRES +/- FOR THE PRICE OF 1 WITH PRIME LOCATION OFF WEARS VALLEY ROAD!* *420 FEET OF ROAD FRONTAGE!* The main home boasts 2 beds, 1 bathroom and a bonus room for a total of ~1,722 +/- sq ft. Main home also features a sunroom, hardwood floors, and wood-burning fireplace. Sunroom leads to deck outside, which has stellar mountain views (especially once cutting a few trees down) and is 220V-wired/ready for a hot tub. Roof is 2 years old. New window panes, new HVAC, new gutters, new water pump & wiring. The other house is a 2-story loft equipped with a half bath and hand-sewn poplar flooring throughout. Downstairs was used as retail space and upstairs was used as an art studio. The perfect setup for any small business owner wanting a separate location away from their home to launch a business with high-visibility road frontage on Wears Valley Rd! Flat space next to art studio would be a great place for a camper/RV, with convenient access to electricity, water, and septic. Kitchen could also easily be added to studio. Both structures have their own address (Home is 2620 Wears Valley, studio is 2616 Wears Valley) and septic system, approved for a 2 bed and a 1 bed respectively. This home has been well loved, so make the studio your new creative escape! Or, one could put two sets of bunk beds and a pool table and have a sweet game room! No restrictions means this could be on a short-term rental program with projections of $71k annually! Driveway needs grading. Only items to convey with home are dishwasher and oven/range/stove in main home. Selling as-is. Highly motivated, bring your offers! Give this well-loved home the TLC it needs and deserves! *Additional 2 acres of land available, MLS# 1279805* Buyer to verify all information.
- Type:
- Condo
- Sq.Ft.:
- 596
- Status:
- Active
- Beds:
- 1
- Year built:
- 2004
- Baths:
- 1.00
- MLS#:
- 1279801
ADDITIONAL INFORMATION
AIRBNB AND VRBO IS ALLOWED! CONDO IN THE RESORT AT GOVERNOR'S CROSSING! 1BD/1BA.This condo has it all. Fully equipped kitchen with granite countertops. Modern furniture, decor and in unit washer and dryer. Beautiful views of the mountains from your private deck. This resort is fun for all ages ages! Relax in the lazy river, hot tub or by the fire pit after working out in the exercise room. Enjoy the indoor or outdoor water parks. Play on the playground or in the arcades. This condo is in walking distance of restaurants and shops. HOA includes water, sewer, insurance, cable, internet, access to all onsite amenities and exterior maintenance. Drone Photography was used. CALL TODAY TO SCHEDULE YOUR PRIVATE SHOWING!
| Real Estate listings held by other brokerage firms are marked with the name of the listing broker. Information being provided is for consumers' personal, non-commercial use and may not be used for any purpose other than to identify prospective properties consumers may be interested in purchasing. Copyright 2024 Knoxville Area Association of Realtors. All rights reserved. |

All information provided is deemed reliable but is not guaranteed and should be independently verified. Such information being provided is for consumers' personal, non-commercial use and may not be used for any purpose other than to identify prospective properties consumers may be interested in purchasing. The data relating to real estate for sale on this web site is courtesy of the Memphis Area Association of Realtors Internet Data Exchange Program. Copyright 2024 Memphis Area Association of REALTORS. All rights reserved.
Sevierville Real Estate
The median home value in Sevierville, TN is $372,900. This is lower than the county median home value of $394,200. The national median home value is $338,100. The average price of homes sold in Sevierville, TN is $372,900. Approximately 42.19% of Sevierville homes are owned, compared to 37.48% rented, while 20.33% are vacant. Sevierville real estate listings include condos, townhomes, and single family homes for sale. Commercial properties are also available. If you see a property you’re interested in, contact a Sevierville real estate agent to arrange a tour today!
Sevierville, Tennessee 37862 has a population of 18,038. Sevierville 37862 is less family-centric than the surrounding county with 23.92% of the households containing married families with children. The county average for households married with children is 26.07%.
The median household income in Sevierville, Tennessee 37862 is $45,073. The median household income for the surrounding county is $54,363 compared to the national median of $69,021. The median age of people living in Sevierville 37862 is 39.7 years.
Sevierville Weather
The average high temperature in July is 88.4 degrees, with an average low temperature in January of 26.8 degrees. The average rainfall is approximately 45.6 inches per year, with 5.1 inches of snow per year.


