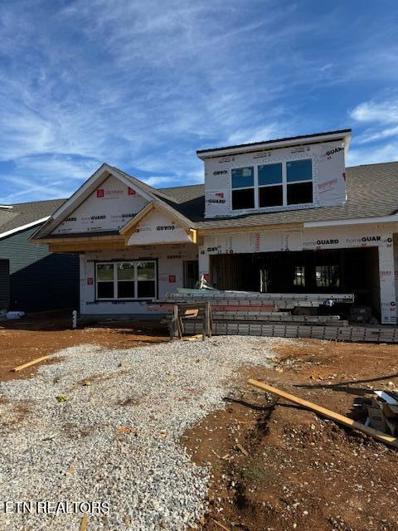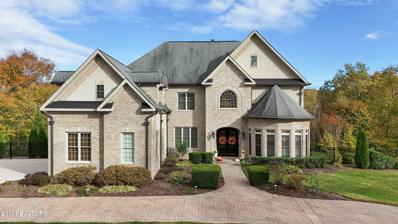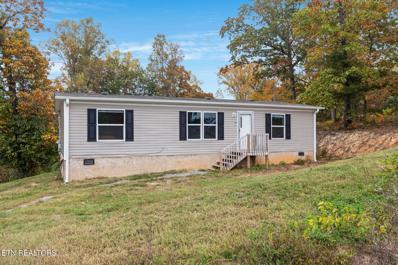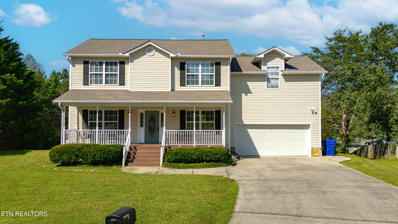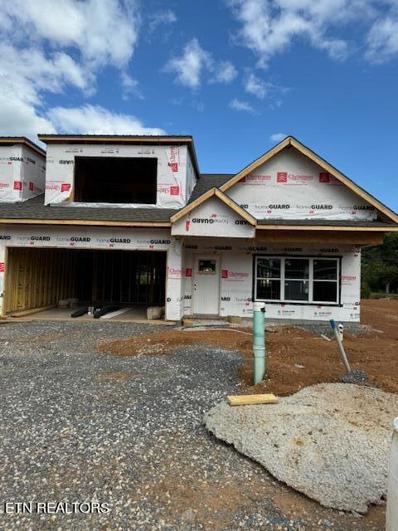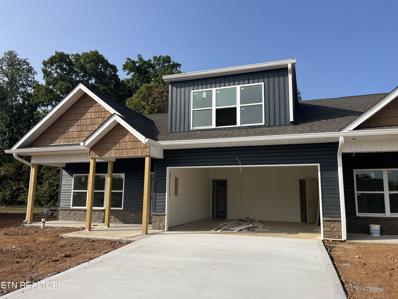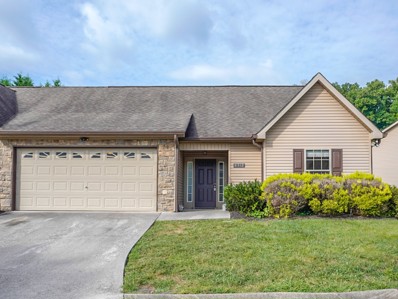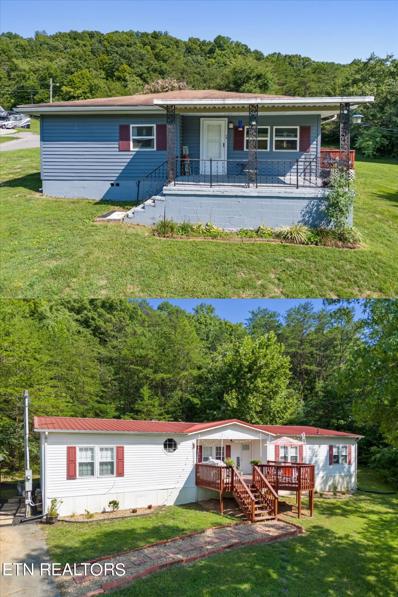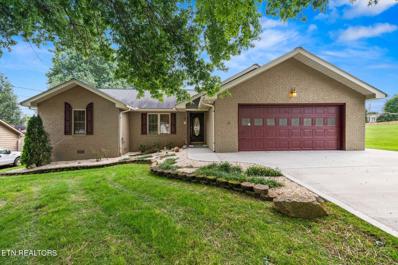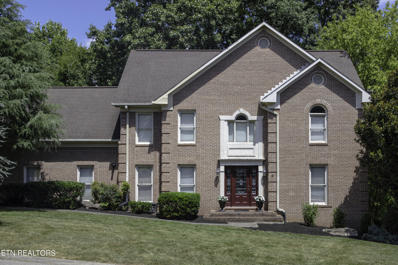Powell TN Homes for Sale
- Type:
- Single Family
- Sq.Ft.:
- 1,980
- Status:
- Active
- Beds:
- 3
- Lot size:
- 0.01 Acres
- Year built:
- 2024
- Baths:
- 2.00
- MLS#:
- 1282337
- Subdivision:
- Rogers Farm S/d
ADDITIONAL INFORMATION
BRAND NEW, QUALITY-BUILT HOME IN THE POWELL COMMUNITY!!! This House Features 3/4 Bedrooms, (some with Walk-in Closets) 3 Full Bathrooms with Custom Tile Shower in the Master Bathroom, Open Floor Plan, Island with Granite Counter Tops in Kitchen, Large Bonus Room (or 4th Bedroom), Laundry Room, LVP Flooring, 2 Car Garage, a Private, Covered Back Porch. This is an End Unit, and is Conveniently Located to Schools, Shopping, Dining, and SO MUCH MORE!!! Schedule a showing today for this BRAND NEW, MUST-SEE HOME!!!
$1,290,000
4546 Highland Woods Way Powell, TN 37849
- Type:
- Single Family
- Sq.Ft.:
- 6,531
- Status:
- Active
- Beds:
- 4
- Lot size:
- 3.05 Acres
- Year built:
- 2007
- Baths:
- 6.00
- MLS#:
- 1281531
- Subdivision:
- Arlington Ridge
ADDITIONAL INFORMATION
Looking for a secluded yet convenient gated neighborhood in the Halls/Powell area. This one could be it. Located in the gated Arlington Ridge neighborhood. This custom built home is located on 3+ acres. Interior features include 10 ft ceilings, extra trim work and has been wonderfully maintained and gently lived in. The main level features the primary suite bedroom, oversize island kitchen, separate living/piano room, formal dining room and eat-in breakfast area. Upper level affords 3 nice size bedrooms plus a bonus room. Finished LL offers flexible spaces for a pool table, sitting/tv area, kitchen area and even a kegerator for your favorite brand in the bar area. Outdoor living space offers fenced backyard, fire pit, pizza oven and hot tub which remains. The backyard is overlooked by the large open deck and screened porch. Looking for something special? Be sure to take a look at this one.
- Type:
- Single Family
- Sq.Ft.:
- 1,448
- Status:
- Active
- Beds:
- 4
- Lot size:
- 5.05 Acres
- Year built:
- 1985
- Baths:
- 2.00
- MLS#:
- 1281508
ADDITIONAL INFORMATION
Over 5 beautiful private acres, with 2 homes and 2 storage sheds on the property with very low county taxes! It has a shared driveway up to the property that goes up to both homes and an extra driveway on the left side of the property that comes up beside 9020. THE LISTING INFO IS FOR THE DOUBLEWIDE 9016 ADDRESS. 9016- Doublewide is on a permanent foundation with 4 Bedrooms and 2 Full baths. Storage shed, Metal roof, and 1 acre. 9020- 2 Story, 2 Bedrooms, 1 Full Bath, Kitchen, Laundry and 3 exterior exits all upstairs. 1 Bedroom 1 Bath, Kitchenette, Extra rooms for Storage/Bonus room etc.. The Basement has 1 exterior exit. Storage shed, 2 Car Carport, 4.05 acres. Built in 1930, Metal roof, Covered side and front porch. Both homes are on a separate septic tanks and public water.
Open House:
Wednesday, 1/8 8:00-7:00PM
- Type:
- Single Family
- Sq.Ft.:
- 2,148
- Status:
- Active
- Beds:
- 4
- Lot size:
- 0.4 Acres
- Year built:
- 1977
- Baths:
- 3.00
- MLS#:
- 1281475
- Subdivision:
- Broadacres Unit 11
ADDITIONAL INFORMATION
Seller may consider buyer concessions if made in an offer. Welcome to this beautifully designed home, where each detail has been meticulously curated. The neutral color paint scheme provides an elegant backdrop to the living space, complemented by a cozy fireplace that adds warmth and charm. The kitchen is a chef's dream, boasting an accent backsplash and all stainless steel appliances for a modern touch. Retreat to the primary bathroom, equipped with double sinks for your convenience. Outside, a patio awaits for those tranquil moments of relaxation. This property is a true gem, offering a blend of comfort and sophistication. Don't miss out on making this home your own. This home has been virtually staged to illustrate its potential.
$254,900
8523 Heiskell Rd Powell, TN 37849
- Type:
- Single Family
- Sq.Ft.:
- 1,218
- Status:
- Active
- Beds:
- 2
- Lot size:
- 1.03 Acres
- Year built:
- 1920
- Baths:
- 1.00
- MLS#:
- 1281238
ADDITIONAL INFORMATION
Charming home nestled on a generous one-acre lot in the desirable Powell neighborhood. The inviting covered front porch welcomes you to a well-maintained home with updated HVAC, renovated bathroom, new laminate flooring, new water heater and updated plumbing. The two-car garage adds convenience and practical value to the property. Whether you're looking for a peaceful retreat or a home with potential for future customization, your dream of owning a well-maintained home in a serene setting ends here. Two storage buildings, and two refrigerators remain. Convenient to shopping, dining, medical facilities and I-75.
$275,000
8014 Fenton Way Powell, TN 37849
- Type:
- Condo
- Sq.Ft.:
- 1,344
- Status:
- Active
- Beds:
- 2
- Lot size:
- 0.07 Acres
- Year built:
- 1994
- Baths:
- 3.00
- MLS#:
- 1281221
- Subdivision:
- Worthington Place Unit 3
ADDITIONAL INFORMATION
Do you want to be in Powell? This cozy end unit condo with over 1300sf and a fireplace is just for you! 2 bedrooms,each with their own full bathrooms (essentially 2 primary bedrooms). A half bath and laundry are in the hall-so your bathrooms stay private! Kitchen has views to the living room and fireplace. The dining room has trey ceilings and will be perfect for your family dinners. The living room has doors opening to the patio space complete with a wood fence for privacy. Fresh paint throughout and the carpets were professionally cleaned-even though the sellers are offering a flooring allowance of 2k (in case you don't want carpet) The yard has been cleaned and mulched and is just waiting on you to call this adorable home YOURS!
$225,000
111 Grey Dove Lane Powell, TN 37849
- Type:
- Single Family
- Sq.Ft.:
- 1,232
- Status:
- Active
- Beds:
- 3
- Lot size:
- 0.5 Acres
- Year built:
- 2023
- Baths:
- 2.00
- MLS#:
- 1280964
- Subdivision:
- Hidden Ridge
ADDITIONAL INFORMATION
This 2023 manufactured home is on a permanent foundation and sits on .5 acre lot! Move in ready! This home is off of Clinton Highway and is close to your everyday needs!
$249,900
8000 Chambord Way Powell, TN 37849
- Type:
- Single Family
- Sq.Ft.:
- 984
- Status:
- Active
- Beds:
- 2
- Lot size:
- 0.06 Acres
- Year built:
- 2000
- Baths:
- 2.00
- MLS#:
- 1280946
- Subdivision:
- Hawthorne Oaks S/d Phase I
ADDITIONAL INFORMATION
END UNIT PRIVACY best describes this all one level home with 1 car garage in beautiful Hawthorne Oaks Neighborhood. This planned unit development has low monthly fees for yard maintenance and SUPER convenient to everything including interstate, schools, restaurants, shopping and More! Recently updated and Move in Ready. The Holiday Bells will be Ringing Sweeter at 8000 Chambord Way!
$1,349,000
4520 Highland Woods Way Powell, TN 37849
- Type:
- Single Family
- Sq.Ft.:
- 5,694
- Status:
- Active
- Beds:
- 5
- Lot size:
- 2.49 Acres
- Year built:
- 2006
- Baths:
- 6.00
- MLS#:
- 1280296
- Subdivision:
- Arlington Ridge S/d Resub
ADDITIONAL INFORMATION
Discover this magnificent estate nestled on 2.49 acres, crafted with the highest quality materials and architectural distinction. This 5 bedroom home with a bonus suite, complete with a private bath, boasts 5.5 bathrooms, a 3 car garage, and a floor plan that exudes elegance and functionality. This property offers a perfect balance of timeless style and modern convenience. From the moment you arrive, the covered porch with side lights and a transom invites you in. Step into a grand foyer and great room with soaring 18-foot ceilings, bathed in natural light from a wall of windows offering breathtaking ridge views. The open-concept layout seamlessly connects the spaces, while wide-plank, hand-scraped hardwood floors add warmth and character throughout the main level. The entertainer's kitchen is a culinary dream, featuring granite countertops with an oversized island and two sinks, abundant cream cabinets with pull-out drawers and intricate rope molding, and a custom vent hood above the range. The master suite on the main floor is a luxurious haven, featuring a deep tray ceiling and large windows. The spa-inspired bathroom offers a garden tub, a ceramic tile shower, and dual vanities with a makeup station, while a massive walk-in closet ensures plenty of space for wardrobe needs. The main-level laundry room is equipped with cabinet storage and is plumbed for a utility sink. Ascend the hardwood staircase, to the upper-level bedrooms. Each bedroom includes its own private bath, while the bonus room—complete with a window, closet, and private bath—offers versatile living options to suit your lifestyle. The fully finished walk-out basement offers endless possibilities, with high ceilings and ample natural light. It features a complete downstairs kitchen, a spacious bedroom, and a large living or play area, providing the perfect space for entertaining, a guest suite, or multi-generational living. An in-home elevator offers easy access to the basement, ensuring seamless movement between levels for all residents. Designed with accessibility in mind, this home accommodates individuals with mobility challenges, making every space functional and inclusive. This versatile lower level ensures both comfort and functionality, seamlessly extending the home's living space. Set within a unique, architecturally restricted community, residents enjoy over 40 acres of walking trails that wind through a scenic creek area. This home is the perfect fit for someone seeking peaceful East TN living! This custom estate offers everything you need to live in luxury while enjoying the beauty of nature. With meticulous craftsmanship, modern amenities, and a coveted location in Powell, Tennessee, this home is truly one of a kind. Schedule your private tour today and experience the perfect blend of elegance, functionality, and tranquility.
$439,900
8803 Pedigo Rd Powell, TN 37849
- Type:
- Single Family
- Sq.Ft.:
- 2,051
- Status:
- Active
- Beds:
- 3
- Lot size:
- 4.19 Acres
- Year built:
- 1985
- Baths:
- 2.00
- MLS#:
- 1280269
ADDITIONAL INFORMATION
Walk into this fully renovated farmhouse with a flat backyard, huge bedrooms, complete privacy and dream about how you can enjoy 4+ acres of fully, unrestricted acres. Perched in a hairpin turn where you cannot see a single neighbor from your front or back porch, this home has meticulously renovated. Are you wanting to escape the subdivision life? Do you want to start a small garden to grow your own food? Wish you had some woods for the kids and pets to explore? Come check it out. Right side of the home was once a single wide and the 2 story section was added on. It is now on a permanent foundation and fully financeable. Buyer to independently verify all info.
- Type:
- Single Family
- Sq.Ft.:
- 2,190
- Status:
- Active
- Beds:
- 3
- Lot size:
- 0.76 Acres
- Year built:
- 2005
- Baths:
- 3.00
- MLS#:
- 1279172
- Subdivision:
- Foxworth
ADDITIONAL INFORMATION
CHARMING 2-STORY HOME IN POWELL! This beautifully maintained home is truly move-in ready, offering a spacious and inviting layout that's perfect for comfortable living. The main floor features an open-concept living area with a cozy gas fireplace, while all bedrooms are conveniently located on the upper level, along with a versatile bonus room that is ideal for a home office or playroom. Other key features include a bright eat-in kitchen with abundant cabinet space, a separate formal dining room that is perfect for hosting, and a comfortable primary suite with a dual vanity, relaxing whirlpool tub, and walk-in shower. With tasteful updates and neutral paint throughout, this home is designed for both style and function. Conveniently located on a quiet cul-de-sac that is just minutes from Powell schools, I-75, shopping, and a variety of local dining options, this home combines suburban comfort with easy access to all the essentials.
- Type:
- Condo
- Sq.Ft.:
- 1,389
- Status:
- Active
- Beds:
- 2
- Year built:
- 2000
- Baths:
- 2.00
- MLS#:
- 1279171
- Subdivision:
- Wrenfield Park
ADDITIONAL INFORMATION
Immaculate 2 bedroom, 2 bath condo on one level. Master suite has many upgraded features.....a new handicapped accessible walk in shower, safety rails on the commode, and a separate vanity with mirror and lights in the large walk-in closet! Home has newer windows, LVP flooring, and screening on back porch. 2 outdoor fountains stay for your enjoyment. And.....home is all set up to be run on backup generator. HOA includes roof maintenance!
- Type:
- Single Family
- Sq.Ft.:
- 2,250
- Status:
- Active
- Beds:
- 3
- Lot size:
- 0.26 Acres
- Year built:
- 2024
- Baths:
- 3.00
- MLS#:
- 1278571
- Subdivision:
- Vista Hills
ADDITIONAL INFORMATION
Super high quality and desirable. One level style home with only the extra bedroom/bonus suite upstairs. Extra finish work with higher end materials. 2 bedrooms on main level. Soaring ceilings. Hardwood steps. Covered front & back porch. Almost all one level living.
$417,000
318 Chrysler Lane Powell, TN 37849
- Type:
- Single Family
- Sq.Ft.:
- 2,231
- Status:
- Active
- Beds:
- 3
- Lot size:
- 0.29 Acres
- Year built:
- 2019
- Baths:
- 3.00
- MLS#:
- 1278200
- Subdivision:
- Barber Lane Estates
ADDITIONAL INFORMATION
REDUCED! Step onto the inviting covered front porch of this beautiful home and prepare to be captivated by the open floor plan that seamlessly connects the formal dining room to the rest of the home. Ideal for entertaining or just everyday living, this space is sure to impress. The perfect blend of comfort and elegance awaits in the sophisticated living space. Revel in an a plan that seamlessly connects the living areas, ideal for those who love to entertain or simply enjoy spacious surroundings. The kitchen will inspire any culinary enthusiast with its rich espresso cabinetry and sleek stainless appliances, providing both style and functionality. Experience luxury in the large primary suite, which features a vaulted ceiling that adds an airy and majestic feel to the room. The generous guest bedrooms offer ample space for relaxation and are perfect for family or visitors. The loft/bonus room offers the perfect space for a playroom, office, exercise room, or more. Is outdoor entertaining more your speed? Step outside to the covered back patio—a serene haven for morning coffees or evening breezes. The privacy-fenced backyard encapsulates a peaceful retreat on an over-sized lot, ensuring plenty of room for gardening, play, or simply soaking up the sun. Located in a serene neighborhood, this home combines the tranquility of spacious living with the convenience of modern amenities. It's more than just a house; it's a canvas awaiting your personal touch. Whether you're bustling in the chef-worthy kitchen or lounging in the luxurious primary suite, this home is ready to cater to all facets of life with elegance and ease. Don't miss out on making this dream home your reality. Welcome to your new sanctuary, where each day feels like a staycation! Storage building and hot tub do not convey, but are negotiable.
$337,500
329 Mehaffey Rd Powell, TN 37849
- Type:
- Single Family
- Sq.Ft.:
- 1,700
- Status:
- Active
- Beds:
- 3
- Lot size:
- 0.88 Acres
- Year built:
- 2005
- Baths:
- 2.00
- MLS#:
- 1277137
ADDITIONAL INFORMATION
Gorgeous mountain views await from this awesome 2 story Powell home! Master on main with walk in closet and ensuite bath. Upgraded stainless steel appliances in the cozy kitchen, new LVP flooring and wait til you walk onto the new huge deck that is perfect for cooking out and enjoying the view with friends and family! Lower level features laundry, full bath and 2 additional bedrooms, one of which has walk out to patio. Now let's talk about the outside! Chickens and a garden OH MY! Enjoy your own fresh eggs and home grown vegetables anytime you like! Lots of storage in the 2 car garage as well. Additional bonus feature is the Generac generator which offers security during a power outage. What more can you ask for! Seller also offering $5,000.00 towards buyer closing costs with acceptable offer! Make this moutain retreat yours today!
- Type:
- Single Family
- Sq.Ft.:
- 1,980
- Status:
- Active
- Beds:
- 3
- Lot size:
- 0.01 Acres
- Year built:
- 2024
- Baths:
- 2.00
- MLS#:
- 1276713
- Subdivision:
- Rogers Farm
ADDITIONAL INFORMATION
BRAND NEW, QUALITY-BUILT CONDOMINIUM IN THE POWELL COMMUNITY!!! This Condominium Features 3 Bedrooms, (some with Walk-in Closets) 2 Full Bathrooms with Custom Tile Shower in the Master Bathroom, Open Floor Plan, Island with Granite Counter Tops in Kitchen, Large Bonus Room (or 4th Bedroom for additional fee), Laundry Room, LVP Flooring, 2 Car Garage, a Private, Covered Back Porch. This is an End Unit, and is Conveniently Located to Schools, Shopping, Dining, and SO MUCH MORE!!! Schedule a showing today for this BRAND NEW, MUST-SEE CONDOMINIUM!!!
- Type:
- Condo
- Sq.Ft.:
- 1,525
- Status:
- Active
- Beds:
- 3
- Lot size:
- 0.01 Acres
- Year built:
- 2024
- Baths:
- 2.00
- MLS#:
- 1275904
- Subdivision:
- Rogers Farm
ADDITIONAL INFORMATION
Brand New Condo in the Heart of Powell. All New! Super open floor plan. Large rooms. Bonus room could be a 4rd bedroom with a walk in closet and full bath. Large Laundry area w/Mud Room. Covered back patio. Quality finishes. Private back yard. Convenient to everything. FirstBank Mortgage to pay 1% lender credit towards closing costs and/or prepaids if financed through FirstBank.
- Type:
- Single Family
- Sq.Ft.:
- 1,980
- Status:
- Active
- Beds:
- 4
- Lot size:
- 0.01 Acres
- Year built:
- 2024
- Baths:
- 3.00
- MLS#:
- 1275500
- Subdivision:
- Rogers Farm
ADDITIONAL INFORMATION
Brand New Condo in the Heart of Powell. All New! Super open floor plan. Large rooms. Bonus room could be a 3rd bedroom with a walk in closet and full bath. Large Laundry area w/Mud Room. Covered back patio. Quality finishes. Private back yard. Convenient to everything. FirstBank Mortgage to pay 1% lender credit towards closing costs and/or prepaids if financed through FirstBank.
- Type:
- Single Family
- Sq.Ft.:
- 1,372
- Status:
- Active
- Beds:
- 3
- Lot size:
- 0.14 Acres
- Year built:
- 2006
- Baths:
- 2.00
- MLS#:
- 1275484
- Subdivision:
- Lexi Landing Phase 4
ADDITIONAL INFORMATION
Seller may consider buyer concessions if made in an offer. Welcome to this elegant property with a serene neutral color scheme. The kitchen features a sophisticated accent backsplash, and the primary bedroom offers double closets for ample storage. Relax on the patio, ideal for morning coffee or evening leisure. Recently updated with fresh paint and partial flooring replacement, the home is clean and refreshed. Discover the comfort and style this property offers—it's a must-see!
$290,000
6629 Hugh Willis Rd Powell, TN 37849
- Type:
- Single Family
- Sq.Ft.:
- 1,048
- Status:
- Active
- Beds:
- 3
- Lot size:
- 0.25 Acres
- Year built:
- 2006
- Baths:
- 2.00
- MLS#:
- 1275458
- Subdivision:
- Lexi Landing Phase 4
ADDITIONAL INFORMATION
Charming 3-bedroom, 2-bath ranch-style home with an inviting layout. Features one story living with owner's suite on one side, two additional bedrooms and a full bath on the opposite side. Enjoy privacy and outdoor gatherings in the fenced-in backyard. Don't miss out on this move-in ready gem! Information deemed reliable but needs to be verified by the buyer. Call today to set up a tour. *Buyer's financing fell through*
- Type:
- Townhouse
- Sq.Ft.:
- 1,348
- Status:
- Active
- Beds:
- 3
- Year built:
- 2007
- Baths:
- 2.00
- MLS#:
- 2695086
- Subdivision:
- The Village At Cates Bend Condos Unit 30
ADDITIONAL INFORMATION
Welcome to your new home in the heart of Powell, TN! This move-in ready 3-bedroom, 2-bath townhome offers the perfect blend of modern living in a serene country setting. With its vaulted ceilings and open floorplan, this single-level townhome is designed for both comfort and style.
- Type:
- Single Family
- Sq.Ft.:
- 1,152
- Status:
- Active
- Beds:
- 3
- Lot size:
- 0.61 Acres
- Year built:
- 1956
- Baths:
- 2.00
- MLS#:
- 1272603
ADDITIONAL INFORMATION
GREAT INVESTMENT OPPORTUNITY!!!! This unique property offers two homes set in a serene country setting, perfect for families wanting to live close to each other. Both homes are excellent rental properties. The house at 1520 is currently leased through January 2025, providing steady rental income, while the manufactured home will be vacated by closing. This allows you to move in and enjoy the peaceful surroundings while leasing out the second home or simply lease them both. Note: The wall wood TV mounts do NOT convey located in the living room and bedroom.
- Type:
- Single Family
- Sq.Ft.:
- 2,400
- Status:
- Active
- Beds:
- 3
- Lot size:
- 0.41 Acres
- Year built:
- 1990
- Baths:
- 3.00
- MLS#:
- 1272017
- Subdivision:
- Granville Estates
ADDITIONAL INFORMATION
This stunning brick face rancher is the epitome of convenience! Nestled comfortably on a flat .41-acre lot, this home is just minutes away from restaurants, shopping, hospitals, parks, the interstate and much more! The recently painted exterior pops with the stunning mature tree in the front yard and the professional landscaping lined in river rock. Once inside, you are welcomed by freshly painted walls, beautiful bright flooring, and a convenient split floorplan. To your right, you will find an oversize master bedroom with a large walk-in closet and walk-in shower. To the left, you will find two large bedrooms with a full bathroom perfectly placed between them. The beautiful timeless kitchen is located perfectly in the center of the home with ample white cabinetry, stainless steel appliances, gorgeous counter tops, and an eat in bar beside the attached dining room. In the back of the home, you will find a massive jaw dropping great room with an attached kitchenette room, as well as a full bathroom! The great room could be used for anything you desire: additional bedroom or living quarters, family room, playroom, man cave, etc.! The large, beautiful windows lining the wall in the great room allow natural light to beam in and give a beautiful view of the large fenced in backyard. Out the doors towards the backyard you immediately step into a covered, screened back porch overlooking the private backyard with mature landscaping. The backyard truly is a dream with multiple covered porches (one screened and one open!), a large deck for entertaining or grilling, a level fenced yard for pets or children, and a large shed/workshop in the back with limitless potential! This home truly appeals to all buyers and offers more than most!
- Type:
- Single Family
- Sq.Ft.:
- 3,820
- Status:
- Active
- Beds:
- 4
- Lot size:
- 0.48 Acres
- Year built:
- 1991
- Baths:
- 4.00
- MLS#:
- 1268892
- Subdivision:
- Barrington Unit 2
ADDITIONAL INFORMATION
Endless possibilities in the highly desirable Barrington Subdivision. This home has over 3800 sqft of living space with 788 sqft of unfinished basement space that could easily be converted to fill any need a buyer could have. Hardwoods on first floor with both a living room and family room. Huge island in the updated kitchen with granite counter tops that open to the family room. With both a breakfast room and formal dining room, there's plenty of space for large families and guest. A set of formal stairs in the foyer plus a ''back'' set of stairs leads to the upper level with 4 bedrooms and a huge bonus room. The oversized primary bedroom has an en suite with walk in closet, shower, tub, and dual sinks. But if 4 bedrooms aren't enough, head downstairs to the 600 sqft finished basement that has a full bathroom and wet bar. You could have an awesome ''man cave'', mother-in-law suite, or another bedroom. All this on approx 1/2 acre of private wooded lot that you can enjoy from the over 700sqft deck! Call for a showing today!
$385,400
112 Verton Drive Powell, TN 37849
- Type:
- Single Family
- Sq.Ft.:
- 1,700
- Status:
- Active
- Beds:
- 3
- Lot size:
- 0.61 Acres
- Year built:
- 1957
- Baths:
- 1.00
- MLS#:
- 1268888
- Subdivision:
- Wallace
ADDITIONAL INFORMATION
Welcome to your dream home at 112 Verton Drive, nestled in the tranquil neighborhood of Powell, Tennessee. This charming cottage, situated on a generous level cleared lot spanning over half an acre (.606 acres), is the ideal retreat for first-time home buyers, families, and retirees seeking a blend of comfort and convenience. Boasting 3 cozy bedrooms and 1 beautifully renovated bathroom, this house has been meticulously updated to meet all your modern needs. Step inside to discover original hardwood floors that add warmth and character to the space. The heart of the home, the kitchen, shines with brand-new cabinetry, countertops, and appliances, inviting you to create memorable meals and entertain with ease. The basement can be used as a bedroom, office, playroom or more. Every aspect of this property has been touched with care, featuring new windows that flood the home with natural light, a robust new roof overhead, updated plumbing, and fresh flooring throughout. The home exudes curb appeal, capturing the essence of a classic cottage while offering all the benefits of contemporary living. This home's superb location is a stone's throw away from two I-75 exits, ensuring quick access to Norris Lake's recreational opportunities, the vibrant University of Tennessee campus, and all the cultural and culinary delights of Downtown Knoxville. With ample parking space and a ready-to-finish garage that already has plumbing in place for a second bathroom, expansion possibilities are endless. 112 Verton Drive is more than just a house; it's a canvas ready for your personal touch, a place to grow roots and create a lifetime of memories. Don't miss this opportunity to own a slice of Tennessee charm; it's move-in ready and waiting for you to call it home.
| Real Estate listings held by other brokerage firms are marked with the name of the listing broker. Information being provided is for consumers' personal, non-commercial use and may not be used for any purpose other than to identify prospective properties consumers may be interested in purchasing. Copyright 2025 Knoxville Area Association of Realtors. All rights reserved. |
Andrea D. Conner, License 344441, Xome Inc., License 262361, [email protected], 844-400-XOME (9663), 751 Highway 121 Bypass, Suite 100, Lewisville, Texas 75067


Listings courtesy of RealTracs MLS as distributed by MLS GRID, based on information submitted to the MLS GRID as of {{last updated}}.. All data is obtained from various sources and may not have been verified by broker or MLS GRID. Supplied Open House Information is subject to change without notice. All information should be independently reviewed and verified for accuracy. Properties may or may not be listed by the office/agent presenting the information. The Digital Millennium Copyright Act of 1998, 17 U.S.C. § 512 (the “DMCA”) provides recourse for copyright owners who believe that material appearing on the Internet infringes their rights under U.S. copyright law. If you believe in good faith that any content or material made available in connection with our website or services infringes your copyright, you (or your agent) may send us a notice requesting that the content or material be removed, or access to it blocked. Notices must be sent in writing by email to [email protected]. The DMCA requires that your notice of alleged copyright infringement include the following information: (1) description of the copyrighted work that is the subject of claimed infringement; (2) description of the alleged infringing content and information sufficient to permit us to locate the content; (3) contact information for you, including your address, telephone number and email address; (4) a statement by you that you have a good faith belief that the content in the manner complained of is not authorized by the copyright owner, or its agent, or by the operation of any law; (5) a statement by you, signed under penalty of perjury, that the information in the notification is accurate and that you have the authority to enforce the copyrights that are claimed to be infringed; and (6) a physical or electronic signature of the copyright owner or a person authorized to act on the copyright owner’s behalf. Failure t
Powell Real Estate
The median home value in Powell, TN is $301,000. This is lower than the county median home value of $320,000. The national median home value is $338,100. The average price of homes sold in Powell, TN is $301,000. Approximately 71.84% of Powell homes are owned, compared to 23.5% rented, while 4.66% are vacant. Powell real estate listings include condos, townhomes, and single family homes for sale. Commercial properties are also available. If you see a property you’re interested in, contact a Powell real estate agent to arrange a tour today!
Powell, Tennessee 37849 has a population of 13,855. Powell 37849 is more family-centric than the surrounding county with 36.36% of the households containing married families with children. The county average for households married with children is 31.43%.
The median household income in Powell, Tennessee 37849 is $74,443. The median household income for the surrounding county is $62,911 compared to the national median of $69,021. The median age of people living in Powell 37849 is 37.6 years.
Powell Weather
The average high temperature in July is 88 degrees, with an average low temperature in January of 27.5 degrees. The average rainfall is approximately 50.5 inches per year, with 5.7 inches of snow per year.
