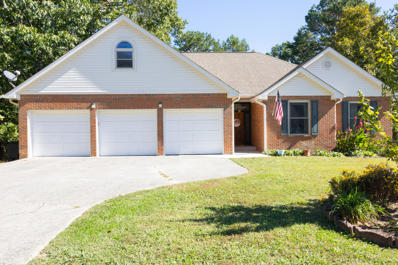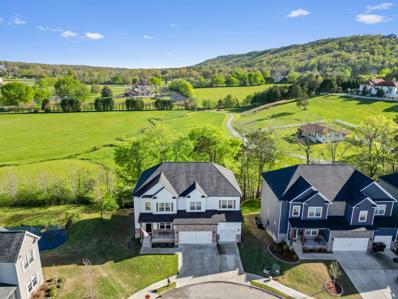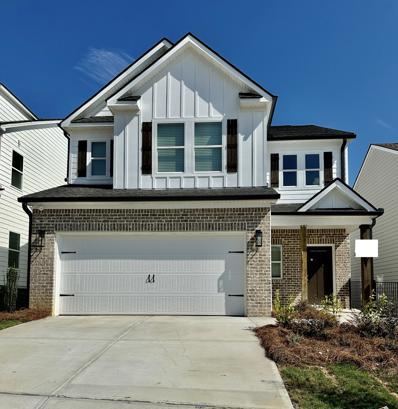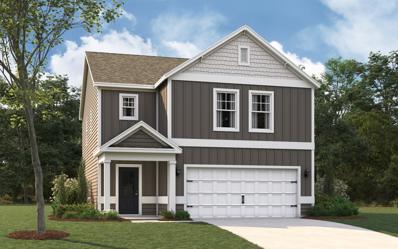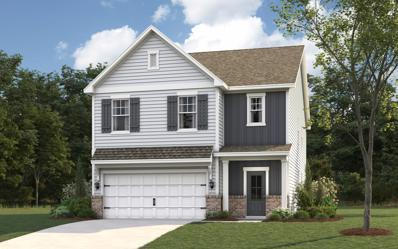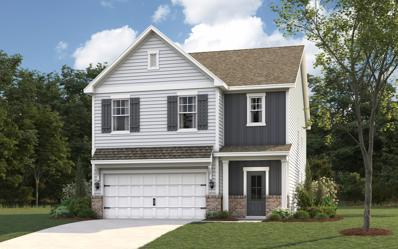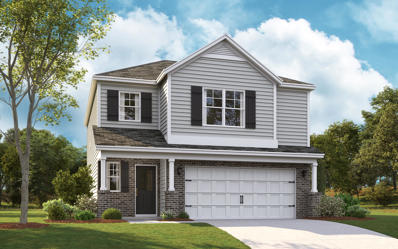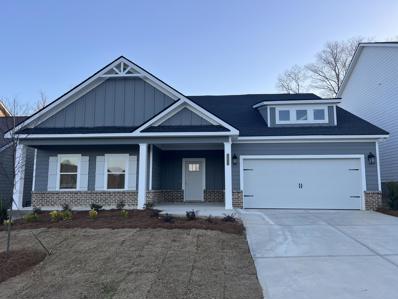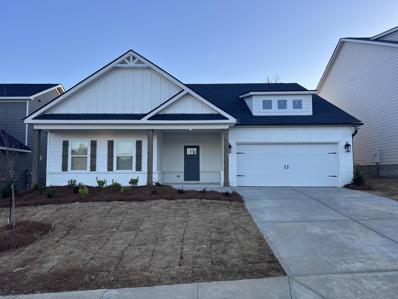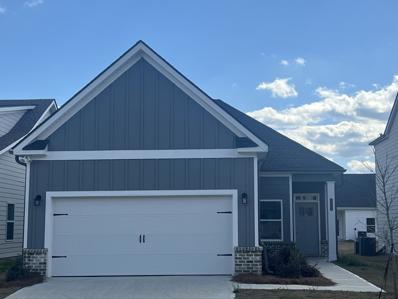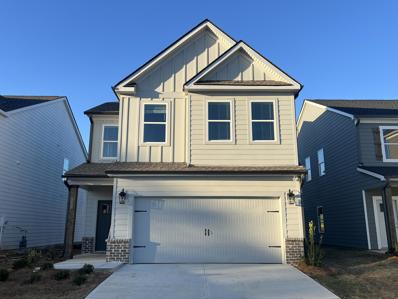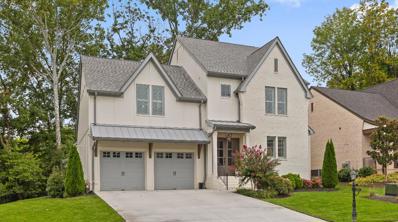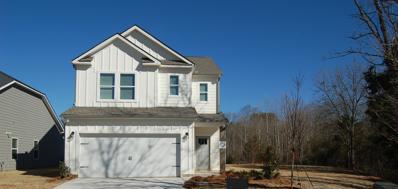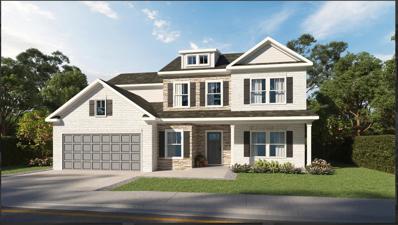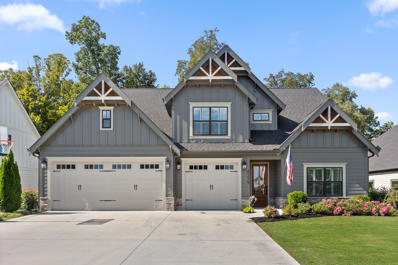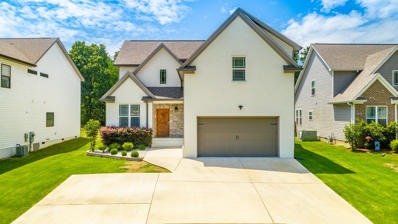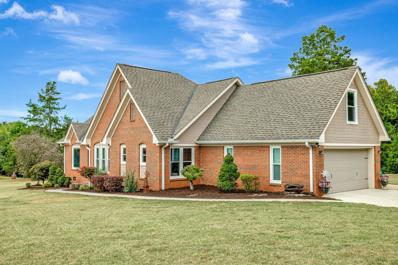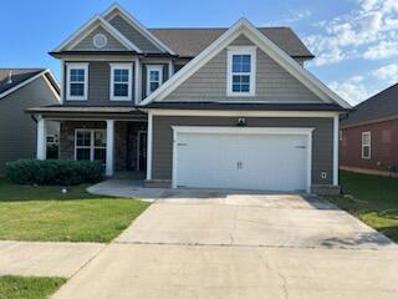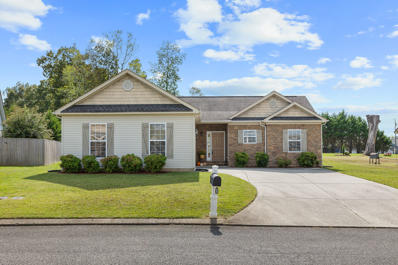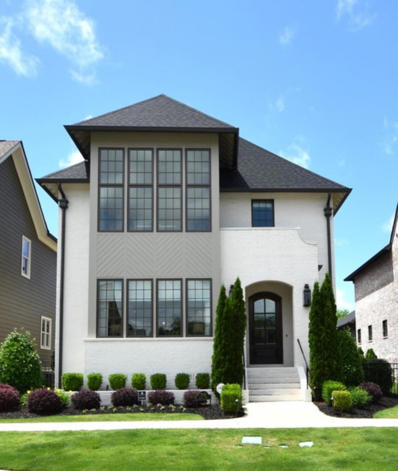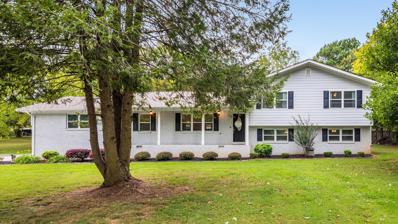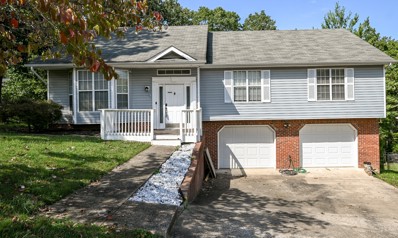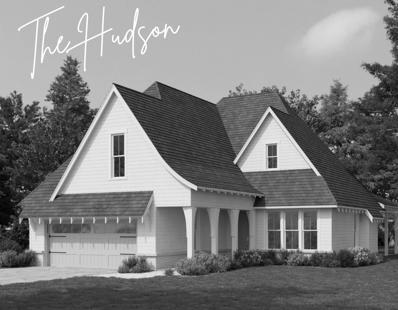Ooltewah TN Homes for Sale
$449,900
5319 Kellys Point Ooltewah, TN 37363
- Type:
- Single Family
- Sq.Ft.:
- 2,841
- Status:
- Active
- Beds:
- 4
- Lot size:
- 0.36 Acres
- Year built:
- 1991
- Baths:
- 3.00
- MLS#:
- 1500567
- Subdivision:
- Flagestone
ADDITIONAL INFORMATION
Come see this spacious, brick, well maintained home in the heart of Ooltewah. Close to Harrison Bay Lake and the town of Ooltewah, yet tucked nicely in a quiet, family friendly neighborhood. Just a couple of minutes from some highly desired schools, and from shopping, eateries and town. This home boasts an upstairs suite, master on the main, a HOT TUB in the master bathroom and even a huge wood working shop in the basement garage! Lots of storage and a well thought out layout makes this home very desirable! Hall bathroom on the main floor is being renovated due to a small leak that was found in the toilet. New flooring and a new toilet are going in and new carpet in the basement is going in. Come check it out! All information to be verified.
- Type:
- Single Family
- Sq.Ft.:
- 3,072
- Status:
- Active
- Beds:
- 5
- Lot size:
- 0.17 Acres
- Year built:
- 2022
- Baths:
- 4.00
- MLS#:
- 1500418
- Subdivision:
- Easthaven
ADDITIONAL INFORMATION
Welcome to your dream home! Completed in 2022 this 3,000 sq/ft modern farmhouse is situated in a cul-de-sac, just across the street from East Hamilton High School. This home backs up to a neighboring farm offering beautiful views and privacy . As you enter the 2-story foyer of this immaculately maintained home, you are greeted with beautiful hardwood floors that flow throughout the main level of the home. A gracious floor plan allows for large rooms and ample space throughout. The great room features coffered ceilings giving this space an elevated feel, and boasts a stone {gas} fireplace adorned by built-ins on either side. The well appointed kitchen is open to the great room making this home ideal for large gatherings. Featuring a large functional island, gas cooktop, double ovens and walk-in pantry the kitchen offers everything necessary for hosting/ entertaining. A separate dining area makes celebrating holidays simpler, by providing plenty of space for even the largest of families. An oversized bedroom with a full-bathroom is located on the main level of the home, allowing for an additional primary on the main level. Travel up the beautifully crafted staircase to 4 additional rooms on the second level of the home, offering gracious room sizes. Two of the bedrooms offer en-suite baths. The laundry room is conveniently located on the second level of the home making tackling laundry easier for a busy family. The primary suite offers enormous space allowing for a sitting area and large furnishings. The gracious primary en-suite features his/ her vanities, separate shower, tub and a large walk-in closet. Need more space? No problem! The basement area boasts poured concrete structural walls and is pre-plumbed, pre-wired and pre-studded to make expanding the square footage a simple process. The basement area provides natural light as it is a walk-out basement, and even offers a patio area to enjoy! Don't delay schedule your private tour today! Sold ''AS-IS''.
- Type:
- Single Family
- Sq.Ft.:
- 2,599
- Status:
- Active
- Beds:
- 4
- Lot size:
- 0.12 Acres
- Year built:
- 2024
- Baths:
- 4.00
- MLS#:
- 1500497
- Subdivision:
- Reflections
ADDITIONAL INFORMATION
Ask us about our 20K Flex Cash Promo going on! Can use toward FHA temporary interest rate buy down as low as 2.875 first year, 3.875 second year and 4.875 for qualified buyers on their primary residence with approved lender or use towards designer upgrades or closing costs. Certain terms and restrictions apply. Incentive may end at any time. Exceptional Plan, the Sanford ''A'' with a Large Open Gourmet Kitchen and Oversized Island w/ granite countertops overlook the family room for ideal entertaining and guest circulation. LVP (Luxury Vinyl Plank) with the appearance of Hardwoods but better performance, Classic Cabinets, Stainless Steel Appliances, all complete the oasis for the senses. Guest Bed Room and FULL Bath on Main, Master with Large Walk in Closet and Second Floor Large Open Loft Area. Luxurious space and storage for everything without sacrificing efficiency. This Home even includes a Covered Entry and Covered Rear Patio for cool nights listening to the sounds of the Evenings. Come check out the Sanford ''A'' in Reflections, located in the desirable Westview Elementary/East Hamilton School district, one of the hottest neighborhoods in Hamilton County! Broker For Trust Real Estate Group has a personal interest in the sale of this home.
- Type:
- Single Family
- Sq.Ft.:
- 1,821
- Status:
- Active
- Beds:
- 4
- Lot size:
- 0.16 Acres
- Year built:
- 2024
- Baths:
- 3.00
- MLS#:
- 1500492
- Subdivision:
- Watercolour
ADDITIONAL INFORMATION
The Edmon plan available at Watercolour in Ooltewah is a charming floorplan suited for any stage in life. The foyer opens to an expansive open concept living area and kitchen. The kitchen includes an island with countertop seating, a pantry, and a breakfast nook. The living and kitchen areas overlook an outdoor patio. Upstairs are four spacious bedrooms and two full bathrooms. The primary bedroom features a walk-in closet and en suite bathroom. The upstairs also features a laundry room. Emerald Series Features include 9ft ceilings on first floor, shaker style cabinetry, satin nickel pendant lighting over island, granite countertops with 4in backsplash, upgraded stainless steel appliances by Whirlpool, Moen satin nickel plumbing fixtures with Anti-scald shower valves, tile showers & bathroom floors, Mohawk Revwood flooring on the Main, Mohawk carpet upstairs, LED lighting throughout, architectural Shingles, concrete rear patio (may vary per plan), select homes feature covered patio, & our Home Is Connected Smart Home Package. Seller offering closing cost assistance to qualified buyers. Builder warranty included. See agent for details. Due to variations amongst computer monitors, actual colors may vary. Pictures, photographs, colors, features, and sizes are for illustration purposes only and will vary from the homes as built. Photos may include digital staging. Square footage and dimensions are approximate. Buyer should conduct his or her own investigation of the present and future availability of school districts and school assignments. *Taxes are estimated. Buyer to verify all information.
- Type:
- Single Family
- Sq.Ft.:
- 2,511
- Status:
- Active
- Beds:
- 5
- Lot size:
- 0.14 Acres
- Year built:
- 2024
- Baths:
- 3.00
- MLS#:
- 1500491
- Subdivision:
- Watercolour
ADDITIONAL INFORMATION
Welcome to the Robie floorplan in Watercolour in Ooltewah. This two-story home features an open concept living, kitchen, and dining area. The kitchen features a spacious pantry with an island and countertop seating. The main floor also has a bedroom and a full bathroom. Upstairs you will find the primary bedroom. This room features a walk-in closet and private bathroom. Across the hall are three more bedrooms, which share the final full bath in this home. The second level also features a laundry room for convenience, and a loft that could be utilized in many ways. Emerald Series Features include 9ft ceilings on first floor, shaker style cabinetry, satin nickel pendant lighting over island, granite countertops with 4in backsplash, upgraded stainless steel appliances by Whirlpool, Moen satin nickel plumbing fixtures with Anti-scald shower valves, tile showers & bathroom floors, Mohawk Revwood flooring on the Main, Mohawk carpet upstairs, LED lighting throughout, architectural Shingles, concrete rear patio (may vary per plan), select homes feature covered patio, & our Home Is Connected Smart Home Package. Seller offering closing cost assistance to qualified buyers. Builder warranty included. See agent for details. Due to variations amongst computer monitors, actual colors may vary. Pictures, photographs, colors, features, and sizes are for illustration purposes only and will vary from the homes as built. Photos may include digital staging. Square footage and dimensions are approximate. Buyer should conduct his or her own investigation of the present and future availability of school districts and school assignments. *Taxes are estimated. Buyer to verify all information.
- Type:
- Single Family
- Sq.Ft.:
- 2,511
- Status:
- Active
- Beds:
- 5
- Lot size:
- 0.14 Acres
- Year built:
- 2024
- Baths:
- 3.00
- MLS#:
- 1500490
- Subdivision:
- Watercolour
ADDITIONAL INFORMATION
Welcome to the Robie floorplan in Watercolour in Ooltewah. This two-story home features an open concept living, kitchen, and dining area. The kitchen features a spacious pantry with an island and countertop seating. The main floor also has a bedroom and a full bathroom. Upstairs you will find the primary bedroom. This room features a walk-in closet and private bathroom. Across the hall are three more bedrooms, which share the final full bath in this home. The second level also features a laundry room for convenience, and a loft that could be utilized in many ways. Emerald Series Features include 9ft ceilings on first floor, shaker style cabinetry, satin nickel pendant lighting over island, granite countertops with 4in backsplash, upgraded stainless steel appliances by Whirlpool, Moen satin nickel plumbing fixtures with Anti-scald shower valves, tile showers & bathroom floors, Mohawk Revwood flooring on the Main, Mohawk carpet upstairs, LED lighting throughout, architectural Shingles, concrete rear patio (may vary per plan), select homes feature covered patio, & our Home Is Connected Smart Home Package. Seller offering closing cost assistance to qualified buyers. Builder warranty included. See agent for details. Due to variations amongst computer monitors, actual colors may vary. Pictures, photographs, colors, features, and sizes are for illustration purposes only and will vary from the homes as built. Photos may include digital staging. Square footage and dimensions are approximate. Buyer should conduct his or her own investigation of the present and future availability of school districts and school assignments. *Taxes are estimated. Buyer to verify all information.
- Type:
- Single Family
- Sq.Ft.:
- 1,749
- Status:
- Active
- Beds:
- 3
- Year built:
- 2024
- Baths:
- 3.00
- MLS#:
- 1500489
- Subdivision:
- Watercolour
ADDITIONAL INFORMATION
The Darwin floorplan available at Watercolour in Ooltewah is a charming two-story home. The main level is open concept, featuring a spacious kitchen with a pantry and island with countertop seating. The kitchen overlooks an expansive living area, a well-lit breakfast nook, and an outdoor patio. There is also a powder room off the foyer for convenience. Upstairs features a desirable primary bedroom with a walk-in-closet and private bathroom. Two additional bedrooms are also on the upper level, and these each have their own walk-in-closet. An additional bathroom and laundry room complete the upstairs of this home. Express Series features include 8ft Ceilings on first floor, Shaker style cabinetry, Solid Surface Countertops with 4in backsplash, Stainless Steel appliances by Whirlpool, Moen Chrome plumbing fixtures with Anti-scald shower valves, Mohawk flooring, LED lighting throughout, Architectural Shingles, Concrete rear patio (may vary per plan), & our Home Is Connected Smart Home Package. Seller offering closing cost assistance to qualified buyers. Builder warranty included. See agent for details. Due to variations amongst computer monitors, actual colors may vary. Pictures, photographs, colors, features, and sizes are for illustration purposes only and will vary from the homes as built. Photos may include digital staging. Square footage and dimensions are approximate. Buyer should conduct his or her own investigation of the present and future availability of school districts and school assignments. *Taxes are estimated. Buyer to verify all information.
- Type:
- Single Family
- Sq.Ft.:
- 2,835
- Status:
- Active
- Beds:
- 4
- Lot size:
- 0.17 Acres
- Year built:
- 2023
- Baths:
- 4.00
- MLS#:
- 1500416
- Subdivision:
- Reflections
ADDITIONAL INFORMATION
** Ask us about our 25K Flex Cash Promo going on! Can use toward interest rate buy down as low as 5.125 Conventional for qualified buyers on their primary residence or use towards designer upgrades or closing costs. Certain terms and restrictions apply. Incentive may end at any time. Looking for Master Down with SPACE and outdoor living spaces and huge 20x30 Deck??? Then you need to come check out this North East Facing Belmont ''M'' on Lot 45 in the popular Reflections neighborhood. Home is loaded with space for the entire family on the main floor. Two bedrooms immediately as you enter through the foyer along w/ a FULL bathroom. This home opens up to an impressive Family Room and Kitchen with a large center island in the kitchen. Elegant countertops, a classy backsplash, stainless steel appliances and a walk-in pantry complete the kitchen. Spacious master bedroom and master bath comes complete with large standup shower w/ niche and a MASSIVE ''L'' shaped walk-in master closet. Upstairs, you'll find a large loft/bonus room, an additional bedroom and a full bathroom. Reflections is located in the desirable Westview Elementary/East Hamilton school district! The broker for Trust Real Estate Group has a personal interest in sale of this home.
- Type:
- Single Family
- Sq.Ft.:
- 2,835
- Status:
- Active
- Beds:
- 4
- Lot size:
- 0.17 Acres
- Year built:
- 2023
- Baths:
- 4.00
- MLS#:
- 1500415
- Subdivision:
- Reflections
ADDITIONAL INFORMATION
** Ask us about our 25K Flex Cash Promo going on! Can use toward interest rate buy down as low as 5.125 Conventional for qualified buyers on their primary residence or use towards designer upgrades or closing costs. Certain terms and restrictions apply. Incentive may end at any time. Looking for Master Down with SPACE indoors and out ??? Then you need to come check out this North East Facing Belmont M on Lot 42 in the popular Reflections neighborhood. Home is loaded with space for the entire family on the main floor. Two bedrooms immediately as you enter through the foyer along w/ a FULL bathroom. This home opens up to an impressive Family Room with built in Bookcases and Kitchen w/ custom built-ins surrounding the fireplace and a large center island in the kitchen. Elegant countertops, a classy backsplash, stainless steel appliances and a walk-in pantry complete the kitchen. Spacious master bedroom and master bath comes complete with large standup shower w/ niche and a MASSIVE ''L'' shaped walk-in master closet. Upstairs, you'll find a large loft/bonus room, an additional bedroom and a full bathroom. Outdoors an exceptional 20x30 Deck has just been added to complete the outdoor living in addition to a 12x18 Covered Back Porch! Reflections is located in the desirable Westview Elementary/East Hamilton school district! The broker for Trust Real Estate Group has a personal interest in sale of this home.
- Type:
- Single Family
- Sq.Ft.:
- 1,356
- Status:
- Active
- Beds:
- 3
- Lot size:
- 0.12 Acres
- Year built:
- 2023
- Baths:
- 2.00
- MLS#:
- 1500406
- Subdivision:
- Reflections
ADDITIONAL INFORMATION
Ask us about our 20K Flex Cash Promo going on! Can use toward FHA temporary interest rate buy down as low as 2.875 first year, 3.875 second year and 4.875 for qualified buyers on their primary residence with approved lender or use towards designer upgrades or closing costs. Certain terms and restrictions apply. Incentive may end at any time. The disirable north east facing Ashwood B single story Ranch Plan ''checks a lot of boxes'' for prospective buyers. An Open Kitchen/Breakfast Area with a vaulted Family Room provides space for family and friends. A granite covered center island w/ plenty of space for bar stools, stainless steel appliances, classic cabinets and backsplash and a walk-in pantry has you covered in the Kitchen. The master bedroom features an accent wall, widespread sinks in the master bath, a sizable standup shower and a large master walk-in closet. The covered back patio allows you to enjoy an outdoor dinner/beverage and listen to the quiet sounds of Reflections. Located in the sought after Westview Elementary/East Hamilton School district. THE BROKER FOR TRUST REAL ESTATE GROUP HAS A PERSONAL INTEREST IN THE SALE OF THIS HOME.
- Type:
- Single Family
- Sq.Ft.:
- 2,288
- Status:
- Active
- Beds:
- 4
- Lot size:
- 0.12 Acres
- Year built:
- 2024
- Baths:
- 4.00
- MLS#:
- 1500408
- Subdivision:
- Reflections
ADDITIONAL INFORMATION
**Ask us about our 20K Flex Cash Promo going on! Can use toward FHA temporary interest rate buy down as low as 2.875 first year, 3.875 second year and 4.875 for qualified buyers on their primary residence with approved lender or use towards designer upgrades or closing costs. Certain terms and restrictions apply. Incentive may end at any time. The Thomas ''B'' floorplan, located in the desirable Westview Elementary/East Hamilton school district, lets you host holidays with ease in this spacious, well-appointed kitchen. Surrounded by the breakfast room and family room with upgraded electric fireplace wrapped in shiplap, the kitchen features a large island w/ granite and plenty of space for barstools, making it easy to interact with guests while still keeping an eye on the oven. While the adults mingle, kids will stay entertained in the second-floor loft. Also upstairs, the master bedroom complete with a designer accent wall and luxurious bathroom, roomy standup shower and walk-in closet will serve as your retreat once the visitors clear out. This home is highlighted by 3 additional upstairs bedrooms ALL having access to a full bathroom. Come check out the Thomas ''B'' in Reflections, one of the hottest neighborhoods in Hamilton County! The broker for Trust Real Estate Group has a personal interest in sale of this home.
- Type:
- Single Family
- Sq.Ft.:
- 3,040
- Status:
- Active
- Beds:
- 4
- Lot size:
- 0.29 Acres
- Year built:
- 2021
- Baths:
- 4.00
- MLS#:
- 1500391
- Subdivision:
- Wolfcreek
ADDITIONAL INFORMATION
Immaculate European style home with private back yard in excellent location. High end finishes boast exceptional quality throughout. Gas lanterns, extensive molding, master on main with master closet shelving/drawers. Open shelving in kitchen and custom cabinetry, oversized island, large open dining area, with open floor concept. Bonus room on upper level, THREE additional bedrooms. TWO full bathrooms, one with double vanity. Excellent family home! Owner added plantation shutters and fenced in yard. Buyer to verify sq. ft., schools, restrictions and any other items of importance. Refrigerator, washer and dryer do not remain.
- Type:
- Single Family
- Sq.Ft.:
- 1,698
- Status:
- Active
- Beds:
- 3
- Lot size:
- 0.17 Acres
- Year built:
- 2023
- Baths:
- 3.00
- MLS#:
- 1500342
- Subdivision:
- Edgestone
ADDITIONAL INFORMATION
**NEW CONSTRUCTION**READY TO MOVE IN** Ask us about our 20K Flex Cash Promo going on! Can use toward FHA temporary interest rate buy down as low as 2.875 first year, 3.875 second year and 4.875 for qualified buyers on their primary residence with approved lender or use towards designer upgrades. Certain terms and restrictions apply. Incentive may end at any time. Edgestone is located beside Meadow Stream Subdivision**Amazing floor plan the Baldwin A 2 story comes complete with a designer kitchen which includes granite countertops, tile backsplash, and stainless-steel Frigidaire Gallery Appliances, large walk-in pantry, The spacious master suite is on the second floor along with 2 additional bedrooms and a open loft, great for the kids! Don't Forget to Ask About our Promotion**Floor Plans, Elevations, Options, Home Features are Subject to Change at any time without Notice or Obligation.
- Type:
- Single Family
- Sq.Ft.:
- 2,607
- Status:
- Active
- Beds:
- 4
- Lot size:
- 0.18 Acres
- Year built:
- 2024
- Baths:
- 3.00
- MLS#:
- 1500302
- Subdivision:
- Wellesley Sub Unit 3
ADDITIONAL INFORMATION
Ask us about our 25K Flex Cash Promo going on! Can use toward interest rate buy down as low as 5.125 Conventional for qualified buyers on their primary residence or use towards designer upgrades or closing costs. Certain terms and restrictions apply. Incentive may end at any time. *This home is under construction, check back here with updates and under the photos. Last photo update, 6/22/24* Exceptional New Home Design the Dawson E--only two more of these floor plans will be built in Wellesley! ^ Show stopping features like walk-in closets in all second floor Bedrooms, Stainless Steel Appliances, Oversized Granite barstool inviting Island, Huge corner pantry and covered outdoor living area, upstairs has a Second Living area open Loft for a multitude of uses that you can define. This plan also provides an ideal guest suite on the main floor for the perfect level of separation. The Broker for Trust Homes has a personal interest in the sale of this home.
- Type:
- Single Family
- Sq.Ft.:
- 3,166
- Status:
- Active
- Beds:
- 5
- Lot size:
- 0.33 Acres
- Year built:
- 2021
- Baths:
- 3.00
- MLS#:
- 1500314
- Subdivision:
- Blackstone Creek At Meadow Stream
ADDITIONAL INFORMATION
Nestled in beautiful Blackstone Creek Subdivision, this newer build is a stunning picture of luxury meeting comfort. Vaulted ceilings and upgraded lighting throughout create an airy, open feel. The heart of the home is a chef's eat-in kitchen, featuring marble-style quartz countertops and seamlessly flowing into the living room and dining area. Organization is made simple in the spacious mudroom with custom storage nook, cabinetry, and a separate sink. The main level is anchored by a lavish primary suite with an en suite bathroom showcasing a soaking tub and oversized shower. The additional guest suite downstairs has its own private bathroom, catering to wishes for guest or family privacy. Upstairs reveals three additional bedrooms and a full bath, along with a versatile loft area ideal for a home office, playroom, or relaxation space. Outside, enjoy the new patio and fenced backyard, with direct access to a serene creek, perfect for exploring. Schedule your viewing today, as this meticulously crafted home waiting just for you!
- Type:
- Single Family
- Sq.Ft.:
- 2,468
- Status:
- Active
- Beds:
- 4
- Lot size:
- 0.74 Acres
- Year built:
- 2020
- Baths:
- 4.00
- MLS#:
- 1500297
ADDITIONAL INFORMATION
Beautiful like new home located in the heart of Ooltewah! Just minutes away from I75 and all the shopping and restaurants Ooltewah has to offer! This home sits on an extra large lot thats fully fenced offering a great space for the kids and pets! Custom fire-pit and large covered porch area offers a great entertaining space for everyone. Gorgeous hardwood flooring and high ceilings greet you as you walk through the front door. The beautiful kitchen offers granite countertops, tile backsplash and stainless steel appliances with loads of cabinet storage and counter space along with a pantry for extra storage. Breakfast nook is open to the large living room with a tall beautiful stone fireplace. Primary bedroom on the main level is quite spacious along with its beautiful large ensuite with tub and separate shower and walk-in closet. Venture upstairs and you will find 3 large bedrooms with 2 full bath and spacious closets. The large bonus space upstairs would make a great playroom or hangout space. Large 2 car garage with ample extra parking outside as well. Don't miss out on this beautiful property!
- Type:
- Single Family
- Sq.Ft.:
- 2,735
- Status:
- Active
- Beds:
- 5
- Lot size:
- 1 Acres
- Year built:
- 1991
- Baths:
- 3.00
- MLS#:
- 1500228
- Subdivision:
- Frost Creek Farms
ADDITIONAL INFORMATION
Location! Great Schools! Immaculate home on 1 acre level lot in highly desirable Frost Creek Farms. Master on the main level, plus a second bedroom and bath, and a third bedroom/study. Two bedrooms on the second level, plus a third bath and a large bonus room. A comfortable home in a serene setting with easy access to the area's attractions.
- Type:
- Single Family
- Sq.Ft.:
- 2,508
- Status:
- Active
- Beds:
- 4
- Lot size:
- 0.17 Acres
- Year built:
- 2016
- Baths:
- 3.00
- MLS#:
- 1500301
- Subdivision:
- Creekside At Hampton Meadows
ADDITIONAL INFORMATION
Absolutely fabulous home in Creekside at Hampton Meadows. Will not be on the market long at this price. This 4 spacious Bedrooms plus a bonus gives you plenty of room to grow. Open floor plan and plenty of hardwood and tile in wet area. One Bedroom on the main level with Master, two spare bedrooms plus bonus room are all upstairs. The prequalification letter or cash offers with proof of funds. Seller does not pay customary closing costs: including title policy, escrow fees, and survey or transfer fees. Proof of funds required on cash transactions; Lender Preapproval letter for financed offers (dated within the last 30 days. The property is being sold as is-as. No repairs can be completed before closing. This property may qualify for Seller Financing (Vendee).
- Type:
- Single Family
- Sq.Ft.:
- 1,283
- Status:
- Active
- Beds:
- 3
- Lot size:
- 0.19 Acres
- Year built:
- 2007
- Baths:
- 2.00
- MLS#:
- 20244105
- Subdivision:
- Georgetown Place
ADDITIONAL INFORMATION
Welcome to this charming three-bedroom, two-bath, one-level ranch home located in the desirable Ooltewah area! This thoughtfully designed home features a split-bedroom floor plan, offering privacy and space for everyone. The open living area is perfect for gatherings, and the large, fenced-in backyard is ideal for outdoor fun and relaxation. With its convenient one-level layout, this home is perfect for easy living, all within a short drive to local schools, shopping, and dining. Don't miss the chance to make this delightful property your own!
$1,140,000
7023 Arbury Way Ooltewah, TN 37363
- Type:
- Single Family
- Sq.Ft.:
- 3,210
- Status:
- Active
- Beds:
- 3
- Lot size:
- 0.12 Acres
- Year built:
- 2019
- Baths:
- 4.00
- MLS#:
- 1500004
- Subdivision:
- Cambridge Square
ADDITIONAL INFORMATION
Welcome Home to Cambridge Square! Luxury and leisure at its finest! This beautiful Waters-Holland home is better than new and features top of the line upgrades and finishes. As you enter the home, you will be greeted by the two-story foyer with custom board and batten walls and a beautiful arched doorway. The spacious living room boasts beautiful hardwoods, a wall of windows, and a gas fireplace surrounded by built-in shelving. Kitchen is wide open to the dining room and features elegant luxury lighting, a large island with waterfall quartz countertops, a high-end gas range and built-in stainless steel refrigerator and microwave drawer! The first floor master suite is warm and welcoming with tray ceilings, a beautiful chandelier and large windows with updated motorized window treatments! Master bathroom is luxury at its finest with a gorgeous walk-in tile shower and large soaking tub! The leather countertops and double sinks are a beautiful piece of art! Upstairs, you will find a massive loft area with a wall of floor to ceiling windows and a full bathroom - the perfect spot for an office or entertaining guests. The 2 additional bedrooms upstairs are complete with gorgeous tray ceilings, lush carpet, and a shared Jack-n-Jill style bathroom. Additional features in the home include an oversized laundry room with custom cabinetry & sink, a beautiful powder room. Large walk-in closet off the master, Outside, you will find a screened in porch and lovely fenced in patio area. It's the perfect spot for relaxing and entertaining! This home also offers a 3 car garage, accessible in the rear of the home. Neighborhood amenities include clubhouse, gated pool with fountains, and a play area! Walk out your front door to Cambridge Square where you will find locally-owned restaurants, retailers, and a large community square with live entertainment and events! All of this is conveniently located near I-75 and 20 minutes to downtown Chattanooga! Call now to book your private tour!
$479,499
10527 Highway 58 Ooltewah, TN 37363
- Type:
- Single Family
- Sq.Ft.:
- 2,492
- Status:
- Active
- Beds:
- 4
- Lot size:
- 1.5 Acres
- Year built:
- 1970
- Baths:
- 3.00
- MLS#:
- 1500020
ADDITIONAL INFORMATION
**Buyer financing fell through and the home is back on the market at no fault of seller. ** If you love the character, charm, and good bones of an older home in a lovely country setting with acreage, this totally renovated home will be the one for you! When the Seller recently purchased the home it had been taken down to the studs and updated with new electric, plumbing, roof, insulation, sheetrock, HVAC and much more! This total renovation was completed with excellent quality and beautiful designer colors and selections. ***You will love the open concept of the home that provides the perfect space for large gatherings and entertaining. The floor plan leaves options for your preference of dining and living space changes and the seller has added an office off of the kitchen for added convenience as well. ***There is gorgeous cabinetry and granite in the kitchen and baths as well as lovely lighting and plumbing fixtures and tile. The kitchen has stainless appliances and a breakfast bar open to the great room and dining space. ***As you head up to the primary suite you will find it has two large closets and a lovely tile shower with frameless glass. The two additional bedrooms on this level share a very large second full bath. The lower level of the home has a good sized second den, an extra large laundry room with cabinetry and plenty of room for additional shelving. This level also includes a lovely full bath and a spacious bedroom. ***The Seller added all of the perfect things for exceptional outdoor living and fun. There is a extra large deck with TV and sound bar included, a firepit, and a new above ground salt filtered pool with a great expanse of new decking surround. They also added a playground area that remains with the home as well as a storage shed. ***While they were considering all the possibilities they also added an RV hookup with 20 amp wiring. ***Field lines were also recently replaced and increased. The other thing you will absolutely love is that this location provides just a short drive to the Tennessee River and Harrison Bay State Park for boating and fishing. Bear Trace Golf Course is also nearby for a nice round of golf. Do not miss your opportunity to get away from it all, find amazing serenity and nature, and make this lovely home your very own.
$330,000
5151 High Street Ooltewah, TN 37363
- Type:
- Single Family
- Sq.Ft.:
- 1,348
- Status:
- Active
- Beds:
- 3
- Lot size:
- 0.23 Acres
- Year built:
- 1998
- Baths:
- 2.00
- MLS#:
- 1500159
- Subdivision:
- Robinson Farm Ests
ADDITIONAL INFORMATION
Welcome home to this charming, single-level home nestled in the heart of Ooltewah! It is located only minutes to the interstate as well as all things Hamilton Place Mall and just over a mile to the great Cambridge Square! This home features hardwood flooring throughout, tiled bathrooms, fenced-in back yard with a deck for entertaining and grilling. The stainless kitchen appliances come with the home, the HVAC system is brand new and the crawlspace has been fully refreshed! This home boasts a large master bedroom and bathroom as well as a large walk-in closet. Living room has a fireplace and 12 foot ceilings. You will have two smaller bedrooms, one with hardwood flooring and the other being carpeted. Great neighborhood and great location awaits! Please contact an agent today for your personal tour. Showings to go through BrokerBay THIS SELLER HAS ACCEPTED AN OFFER, BUT IT IS CONTINGENT ON BUYER SELLING A HOME. WE WILL CONTINUE TO SHOW THIS PROPERTY AND WILL ENTERTAIN OTHER OFFERS AS THIS BUYER HAS A 48HR FIRST RIGHT OF REFUSAL!
- Type:
- Single Family
- Sq.Ft.:
- 1,900
- Status:
- Active
- Beds:
- 4
- Lot size:
- 0.52 Acres
- Year built:
- 1998
- Baths:
- 3.00
- MLS#:
- 2706742
- Subdivision:
- Hamilton On Hunter
ADDITIONAL INFORMATION
NO HOA and PRICE REDUCED for quick sale!! Lovely 4 Bdrm/ 3 full Bath split level home on treed lot. Upper level is open concept LR w/ FP, dining area and kitchen all open w/Vaulted ceilings. Kitchen w/Wood Cabinets, Appliances remain incl Fridge. Mstr bdrm w/ on suite bath and 2 secondary bdrms are on this level as is the ample laundry room w/ sink and the 2nd guest bath. The 4th bdrm, Den and 3rd bath are on the lower level w/egress to backyard and garage. 2 car attached garage w/openers and large rear deck all ready to Screen in. New wood look flooring, Some Interior Paint, front porch and NEW CARPET has been installed in Mstr bdrm and lower level rooms. Home warranty offered to New Buyer. Ask for Seller Concessions information. SHOWING INFO.....Call/Text Co-List Agent....... Adriane Bailey, Keller Williams for showing information. 423-595-5522.
- Type:
- Single Family
- Sq.Ft.:
- 3,496
- Status:
- Active
- Beds:
- 4
- Lot size:
- 0.18 Acres
- Year built:
- 2019
- Baths:
- 3.00
- MLS#:
- 1393796
- Subdivision:
- Oakhaven Fields
ADDITIONAL INFORMATION
This immaculate 4-bedroom, 2.5-bath home offers 3,496 square feet of like-new living space in pristine condition. The primary bedroom is conveniently located on the main floor, with a spacious bonus room and additional bedrooms upstairs. The well-designed layout provides comfort and functionality, perfect for any lifestyle. Step outside to enjoy the great screened-in back patio and cozy up by the outdoor fire pit - ideal for entertaining or relaxing year-round. Situated in a wonderful neighborhood with a community pool, this home is centrally located between Hamilton Place and Cambridge Square, providing easy access to fantastic dining, shopping, and entertainment. This is a rare opportunity to own a home that feels brand new in a prime location!
- Type:
- Single Family
- Sq.Ft.:
- 2,064
- Status:
- Active
- Beds:
- 3
- Lot size:
- 0.17 Acres
- Year built:
- 2024
- Baths:
- 3.00
- MLS#:
- 1398957
- Subdivision:
- The Reserves At Canterbury Fields
ADDITIONAL INFORMATION

The data relating to real estate for sale on this web site comes in part from the IDX Program of the River Counties Multiple Listing Service, Inc. The information being provided is for the consumers' personal, non-commercial use and may not be used for any purpose other than to identify prospective properties the consumers may be interested in purchasing. This data is updated daily. Some properties, which appear for sale on this web site, may subsequently have sold and may no longer be available. The Real Estate Broker providing this data believes it to be correct, but advises interested parties to confirm the data before relying on it in a purchase decision. Copyright 2024. All rights reserved.
Andrea D. Conner, License 344441, Xome Inc., License 262361, [email protected], 844-400-XOME (9663), 751 Highway 121 Bypass, Suite 100, Lewisville, Texas 75067


Listings courtesy of RealTracs MLS as distributed by MLS GRID, based on information submitted to the MLS GRID as of {{last updated}}.. All data is obtained from various sources and may not have been verified by broker or MLS GRID. Supplied Open House Information is subject to change without notice. All information should be independently reviewed and verified for accuracy. Properties may or may not be listed by the office/agent presenting the information. The Digital Millennium Copyright Act of 1998, 17 U.S.C. § 512 (the “DMCA”) provides recourse for copyright owners who believe that material appearing on the Internet infringes their rights under U.S. copyright law. If you believe in good faith that any content or material made available in connection with our website or services infringes your copyright, you (or your agent) may send us a notice requesting that the content or material be removed, or access to it blocked. Notices must be sent in writing by email to [email protected]. The DMCA requires that your notice of alleged copyright infringement include the following information: (1) description of the copyrighted work that is the subject of claimed infringement; (2) description of the alleged infringing content and information sufficient to permit us to locate the content; (3) contact information for you, including your address, telephone number and email address; (4) a statement by you that you have a good faith belief that the content in the manner complained of is not authorized by the copyright owner, or its agent, or by the operation of any law; (5) a statement by you, signed under penalty of perjury, that the information in the notification is accurate and that you have the authority to enforce the copyrights that are claimed to be infringed; and (6) a physical or electronic signature of the copyright owner or a person authorized to act on the copyright owner’s behalf. Failure t
Ooltewah Real Estate
The median home value in Ooltewah, TN is $481,500. This is higher than the county median home value of $285,200. The national median home value is $338,100. The average price of homes sold in Ooltewah, TN is $481,500. Approximately 50.52% of Ooltewah homes are owned, compared to 24.91% rented, while 24.57% are vacant. Ooltewah real estate listings include condos, townhomes, and single family homes for sale. Commercial properties are also available. If you see a property you’re interested in, contact a Ooltewah real estate agent to arrange a tour today!
Ooltewah, Tennessee has a population of 479. Ooltewah is less family-centric than the surrounding county with 21.33% of the households containing married families with children. The county average for households married with children is 27.75%.
The median household income for the surrounding county is $61,050 compared to the national median of $69,021. The median age of people living in Ooltewah is 73.4 years.
Ooltewah Weather
The average high temperature in July is 89.4 degrees, with an average low temperature in January of 28.8 degrees. The average rainfall is approximately 50.9 inches per year, with 1.4 inches of snow per year.
