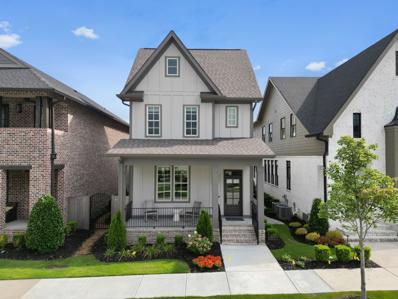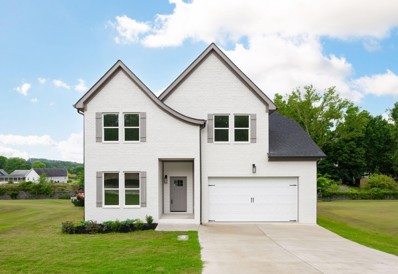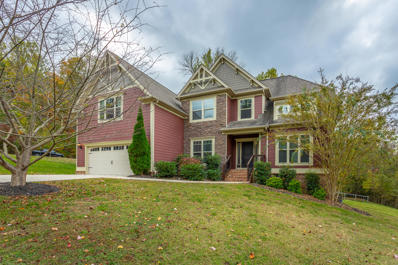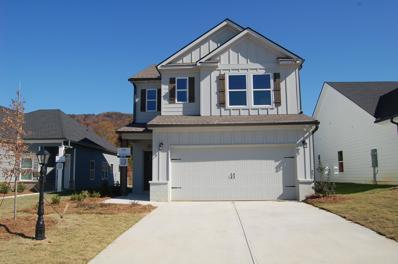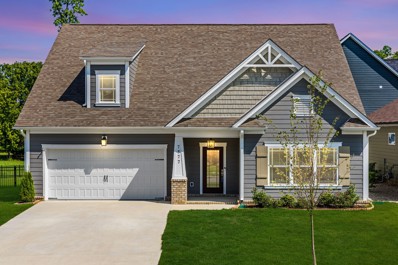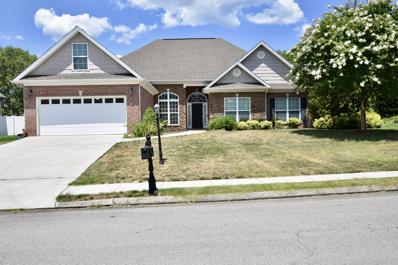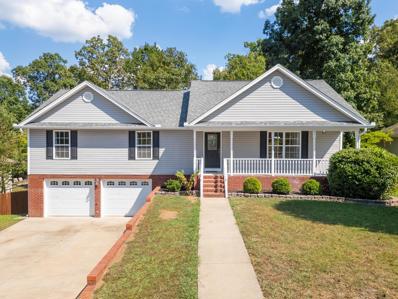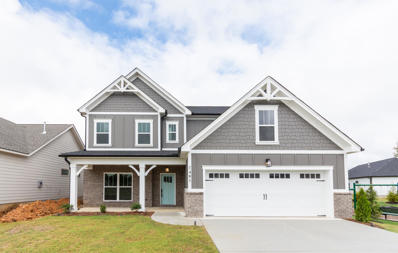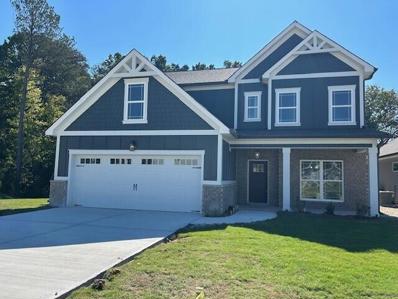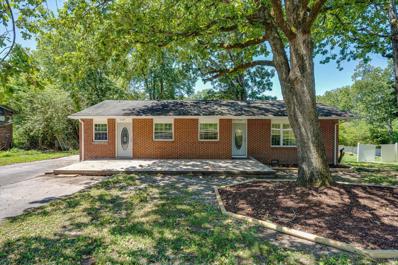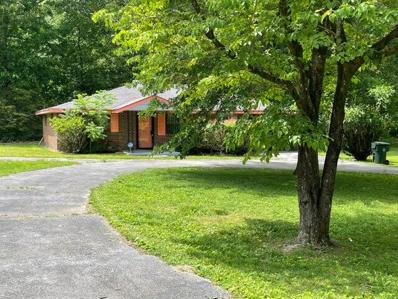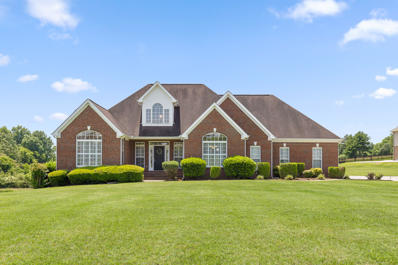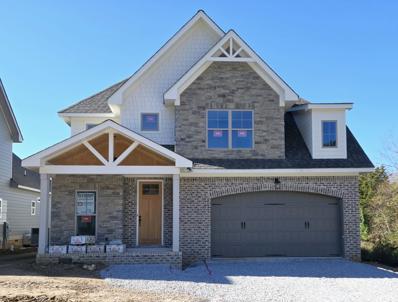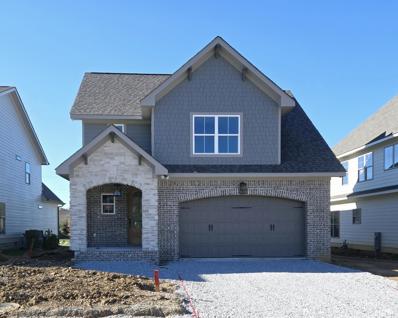Ooltewah TN Homes for Sale
$965,000
9419 Purbeck Ln Ooltewah, TN 37363
- Type:
- Single Family
- Sq.Ft.:
- 2,449
- Status:
- Active
- Beds:
- 4
- Lot size:
- 0.2 Acres
- Year built:
- 2022
- Baths:
- 4.00
- MLS#:
- 1396517
- Subdivision:
- Cambridge Square
ADDITIONAL INFORMATION
$585,000
8443 Snowdrop Way Ooltewah, TN 37363
Open House:
Saturday, 11/23 12:00-9:00PM
- Type:
- Single Family
- Sq.Ft.:
- 2,800
- Status:
- Active
- Beds:
- 5
- Lot size:
- 0.2 Acres
- Year built:
- 2024
- Baths:
- 3.00
- MLS#:
- 2709626
- Subdivision:
- The Preserves At Savannah Bay
ADDITIONAL INFORMATION
- Welcome to this gorgeous 2800 Sq ft 2024 New Construction home, built by a local builder who focuses on quality and every detail! This home presents a seamlessly connected living space with an open floor plan, encompassing 5 bedrooms and 3 bathrooms. The kitchen is a chef's paradise equipped with high end stainless steel appliances, a built-in microwave, and a drop-in bluetooth gas stove. Immerse yourself in culinary elegance with a kitchen that revolves around a captivating Custom Waterfall Quartz island, a true centerpiece that elevates the aesthetic and functionality of this beautiful home. Be sure you do not miss the incredible practicality and versatility of double-sided cabinetry on the island creating plenty of space for even more storage! Real wood soft closing cabinets including a built-in trash drawer and remote controlled hood vent add convenience and practicality to this space. The builder has thoughtfully included a refrigerator which is rare in new construction homes, making this kitchen move-in ready! This home has Argon Gas windows. Led lighting and Quartz surfaces can be found throughout the rest of the home, ensuring a seamless and cohesive design. In the dining room you will find a modern feature wall. The living room boasts a Grand 14ft tall Custom Quartz Gas fireplace along with intricately detailed specialty coffered ceilings and an extra large fan/light with remote control, adding luxury throughout. The master bedroom is an oasis with a sophisticated accent wall. The master bath offers an oversized freestanding soaking tub and an expansive seamless glass shower with floor-to-ceiling tile. Builder made sure to also include quartz vanities with an extra built-in makeup area. Crown molding graces every room, specialty ceilings soar 10ft or higher on the first floor, and remote-controlled fan lights in every room add convenience. Included in this home is a tankless gas water heater which ensures efficiency.
- Type:
- Single Family
- Sq.Ft.:
- 2,735
- Status:
- Active
- Beds:
- 5
- Lot size:
- 0.31 Acres
- Year built:
- 2013
- Baths:
- 3.00
- MLS#:
- 1396242
- Subdivision:
- Belleau Ridge
ADDITIONAL INFORMATION
Welcome to this exquisite Craftsman-style home, ideally situated on a desirable corner lot near a peaceful cul-de-sac and just minutes from Ooltewah Elementary School! Priced to sell, this four-bedroom, three-bath residence features a versatile finished bonus room that can serve as a fifth bedroom or media space, offering both convenience and timeless style. This home is constructed with low-maintenance materials, including brick, Hardie board, and stone, and boasts enduring quality and curb appeal. Step inside the grand great room with its soaring ceiling, open layout, and cozy gas log fireplace adorned with a handcrafted mantel. The gourmet kitchen is a chef's dream, showcasing granite countertops, an island, a tile backsplash, and custom cabinetry. The main-level master suite is a private retreat with a vaulted ceiling, walk-in closet, recessed and decorative lighting, double vanity, and a luxurious tub. A second bedroom and full bath are also conveniently located on the main level, enhancing accessibility. This home offers ample storage, including a walk-out attic, utility garage, and crawlspace. Upstairs, additional bedrooms provide privacy and functionality. Outside, the 2-car garage, screened porch, and newly added deck under the screened porch create endless opportunities for relaxation and entertainment. Ideally located with easy access to I-75 and I-24, this home is only minutes from the airport, shopping, hospitals, and downtown Chattanooga, blending convenience with tranquil suburban living. As an added incentive, the seller offers a $5,000 Buyer Credit for a closing by December 15th. Don't miss this incredible opportunity to make this Belleau Ridge beauty your home!
- Type:
- Single Family
- Sq.Ft.:
- 1,698
- Status:
- Active
- Beds:
- 3
- Lot size:
- 0.14 Acres
- Year built:
- 2023
- Baths:
- 3.00
- MLS#:
- 1396222
- Subdivision:
- Snowy Owl Ridges
ADDITIONAL INFORMATION
**NEW CONSTRUCTION**MOVE IN READY** Ask us about our 20K Flex Cash Promo going on! Can use toward FHA temporary interest rate buy down as low as 2.875 first year, 3.875 second year and 4.875 for qualified buyers on their primary residence with approved lender or use towards designer upgrades or closing costs. Certain terms and restrictions apply. Incentive may end at any time. Amazing floor plan the Baldwin M is 2 story and comes complete with a designer kitchen which includes granite countertops, tile backsplash, and stainless-steel Frigidaire Gallery Appliances, large walk-in pantry, The spacious master suite is on the second floor along with 2 additional bedrooms and an open loft, great for the kids! Don't Forget to Ask About our Promotion**Floor Plans, Elevations, Options, Home Features are Subject to Change at any time without Notice or Obligation.
$949,000
7008 Arbury Way Ooltewah, TN 37363
- Type:
- Single Family
- Sq.Ft.:
- 3,035
- Status:
- Active
- Beds:
- 4
- Lot size:
- 0.2 Acres
- Year built:
- 2017
- Baths:
- 4.00
- MLS#:
- 1396086
- Subdivision:
- Cambridge Square
ADDITIONAL INFORMATION
Welcome to this stunning 4 bedroom, 3.5 bathroom home located in the highly sought-after Cambridge Square community of Ooltewah, TN. This beautifully designed residence boasts an open-concept floor plan, seamlessly blending modern elegance with comfortable living. The spacious gourmet kitchen features high-end appliances, quartz countertops, and a large island perfect for entertaining. The living area is bathed in natural light, highlighting the hardwood floors and a cozy fireplace that creates a warm, inviting atmosphere. The master suite is a true retreat, complete with a luxurious en-suite bathroom featuring a soaking tub, double vanity, and a walk-in shower. Three additional bedrooms offer ample space for family or guests, each thoughtfully designed with ample closet space and easy access to the well-appointed bathrooms. A versatile bonus room provides the perfect space for a home office, playroom, or media room. Outside, the covered patio overlooks a meticulously landscaped yard, ideal for outdoor dining and relaxation. Residents of Cambridge Square enjoy access to a vibrant community with parks, shops, and dining just a short stroll away. This home is perfect for those seeking a blend of sophistication, comfort, and convenience in one of Ooltewah's most desirable neighborhoods.
- Type:
- Other
- Sq.Ft.:
- 2,371
- Status:
- Active
- Beds:
- 3
- Lot size:
- 0.14 Acres
- Year built:
- 2022
- Baths:
- 2.00
- MLS#:
- 2686180
- Subdivision:
- Grove On Providence
ADDITIONAL INFORMATION
Welcome home to the Grove on Providence! This established neighborhood offers a community salt water pool, a playground, and a dog park! This charming 3 bedroom, 2 bath home, is a perfect blend of comfort and style allowing for main level living and completed with a great bonus room upstairs. Step inside to an inviting, light filled, open floor plan featuring a family room, a corner fireplace that adds warmth and character and a separate dining room. The kitchen with granite countertops and whirlpool stainless steel appliances seamlessly flow into the living area, with hardwood floors throughout making this home ideal for entertaining. The spacious master suite is a true retreat, boasting a tiled walk in shower, double vanity, and walk-in closet. The main floor is complete with 2 additional bedrooms. Step outside to a fenced-in backyard, with a large covered patio that is the perfect escape. Enjoy peaceful evenings and weekend barbecues in this lovely outdoor space. Don't forget to look for the horses behind the property when you tour this home! The home is also conveniently located to the community pool and is less than 5 minutes from the 2022 and 2023 ''Best Golf Course'' according to Bestofchatt.com, The Ooltewah Club! Don't miss the opportunity to make this wonderful home your own!
- Type:
- Single Family
- Sq.Ft.:
- 2,471
- Status:
- Active
- Beds:
- 4
- Lot size:
- 0.22 Acres
- Year built:
- 2007
- Baths:
- 3.00
- MLS#:
- 1395707
- Subdivision:
- Belleau Ridge
ADDITIONAL INFORMATION
$419,000
8100 Zoe Drive Ooltewah, TN 37363
- Type:
- Single Family
- Sq.Ft.:
- 2,363
- Status:
- Active
- Beds:
- 4
- Lot size:
- 0.26 Acres
- Year built:
- 2004
- Baths:
- 3.00
- MLS#:
- 1395715
- Subdivision:
- Hamilton On Hunter
ADDITIONAL INFORMATION
Welcome to 8100 Zoe Dr. Situated in the highly sought after Hamilton on Hunter subdivision, this home is situated on a quarter acre lot and is in move-in condition. The main floor offers an open floor plan with plenty natural light. The primary bedroom with en suite bathroom is on the main floor, as are two other bedrooms plus an additional full bathroom. The home has all new carpet, hardwood flooring in the family room and hallway, and stainless steel appliances in the kitchen (refrigerator conveys). The deck was recently rebuilt and expanded. The second floor has one bedroom, a full bath, a home office, and a large family room. There is a premium wooden play set in the backyard and a fire pit ready for fun family time under the stars. This four bedroom, three bath home is in pristine condition and move in ready. It is located in the highly desirable Ooltewah community, conveniently located near great schools, recreational activities and large employers such as Volkswagen & Amazon. Recreational opportunities abound with the Wolftever Creek Greenway inviting residents to walk, jog or bike on scenic paths. Harrison Bay State Park offers camping, fishing, golfing & picnicking. Cambridge Square is a mixed-use neighborhood nearby and offers the Ooltewah Farmer's Market, outdoor concerts & a variety of local restaurants. This community offers a great quality of life and this home will provide your family a happy place to create a lifetime of memories. Schedule your showing today!
- Type:
- Townhouse
- Sq.Ft.:
- 1,543
- Status:
- Active
- Beds:
- 2
- Lot size:
- 0.08 Acres
- Year built:
- 2024
- Baths:
- 2.00
- MLS#:
- 1395768
- Subdivision:
- Retreat At Oakbrook
ADDITIONAL INFORMATION
NEW CONSTRUCTION in East Brainerd, Tennessee - Introducing the newest community by Pratt Home Builders, Retreat at Oakbrook. Just off Ooltewah-Ringgold Road behind the new Publix and Morning Pointe Memory Care Center, Retreat at Oakbrook features single-level, two bedroom and three bedroom townhomes. HOA includes full lawncare for each home and landscape care in community spaces, making it a beautiful community all year long without the hassle. Home Site 46 is the Iris home plan, featuring 2 spacious bedrooms and 2 full bathrooms to match. Walking through the front door, you'll find the guest bedroom at the front of the house with a full bath directly across the hall. Wide doorways make for easy wheel-chair access throughout the home, a very unique design feature you don't see often. Moving through the hall, you're greeted by the spacious, open-concept kitchen and great room with sliding glass doors that open up to your private patio oasis. Just a short walk from the kitchen, your laundry room is just outside of the master bedroom. In the bedroom, you'll find the large en suite with double-vanities, a roll-in shower, plus a spacious walk-in closet. Enjoy a meal at Cambridge Square just a short drive away, an evening of entertainment at Collegedale Commons, a round of golf at one of the many area golf courses, shop at Hamilton Place mall, or enjoy the nature trails at White Oak or Audobon Acres, and more. Also located in the Apison Elementary School Zone! Discover Retreat at Oakbrook today and set an appointment with our team to learn more.
$540,000
7548 Keely Run Ooltewah, TN 37363
- Type:
- Single Family
- Sq.Ft.:
- 2,603
- Status:
- Active
- Beds:
- 3
- Lot size:
- 0.22 Acres
- Year built:
- 2020
- Baths:
- 3.00
- MLS#:
- 1395504
- Subdivision:
- The Retreats At White Oak
ADDITIONAL INFORMATION
Welcome to this beautiful home featuring 3 spacious bedrooms and 3 full baths. The master is conveniently located on the main floor and includes a separate shower and soaking tub for ultimate relaxation. The kitchen is a chef's delight with granite countertops, island with apron sink, under cabinet lighting, gas range and walk-in pantry. Refrigerator, washer and dryer remain for your convenience. The great room boasts a stunning coffered ceiling and gas fireplace. The home is adorned with elegant hardwood floors and tile throughout. Upstairs, you'll find a versatile bonus room which features a smaller bonus room within, an additional bedroom and full bath - perfect for guests, teen suite or home office. Enjoy community amenities such as a pool, clubhouse, tennis court and plaground. All of this just minutes from I-75. Please contact me today to schedule a private showing of this charming home.
- Type:
- Single Family
- Sq.Ft.:
- 2,795
- Status:
- Active
- Beds:
- 4
- Lot size:
- 0.12 Acres
- Year built:
- 2024
- Baths:
- 3.00
- MLS#:
- 1395315
- Subdivision:
- Grove On Providence
ADDITIONAL INFORMATION
NEW CONSTRUCTION in Ooltewah, TN - Welcome to The Grove at Providence in Ooltewah, TN. Enjoy a morning walk through this picturesque community with views of White Oak Mountain, play a game of fetch with your pup at the dog park or take a dip in the pool on a hot summer day. This Peachtree home plan, one of our most-loved plans, is a 4-Bedroom, 3 Bathroom home that includes a finished bonus room upstairs with walk-in attic storage. There is a guest suite with full bath on the main level, formal dining room, mud room, kitchen and great room. The Master bedroom upstairs has an expanded Master Bath including large shower and garden soaking tub to unwind before bed. Also there are two secondary bedrooms up and the finished bonus! This is definitely a gem that you don't want to miss in such a stunning community.
- Type:
- Single Family
- Sq.Ft.:
- 2,651
- Status:
- Active
- Beds:
- 4
- Lot size:
- 0.16 Acres
- Year built:
- 2024
- Baths:
- 3.00
- MLS#:
- 1395311
- Subdivision:
- The Farms At Creekside
ADDITIONAL INFORMATION
NEW CONSTRUCTION in Ooltewah, TN -- Nestled in desirable Ooltewah, Pratt Home Builders presents to you the much-loved Peachtree home plan. Situated in one of our most scenic communities, The Farms at Creekside. With 4 spacious bedrooms and 3 full baths, this home is the epitome of family-focused living. Need more room for hobbies or a kids' play room? Check out the finished bonus room upstairs with walk-in attic storage. Indulge in a luxurious guest suite with full bath on the main level, along with a formal dining room, mud room, kitchen, and great room. The master bedroom offers an expanded bath with a large shower and soothing soaking tub. You'll find two secondary bedrooms located on the upper level along with the finished bonus. The covered back porch is a perfect spot to relax and unwind after a long day.
- Type:
- Single Family
- Sq.Ft.:
- 2,618
- Status:
- Active
- Beds:
- 5
- Lot size:
- 0.14 Acres
- Year built:
- 2024
- Baths:
- 4.00
- MLS#:
- 1394926
- Subdivision:
- Watercolour
ADDITIONAL INFORMATION
Welcome to the Salem floorplan, available at Watercolour in Ooltewah. This is one of our more popular floorplans. The main floor features a formal dining, laundry, and powder room. The kitchen and living areas are open concept. The kitchen also features a breakfast nook, pantry, and an island with countertop seating. The breakfast nook overlooks a patio. This space is perfect for entertaining. Additionally, the primary bedroom is on the main floor. It features a walk-in closet and a private bathroom. Upstairs are three additional bedrooms with walk-in closets. The bedrooms share a full bathroom. There is also a spacious bonus room, providing you with more space to work or play. This home features 9ft Ceilings on first floor, Shaker style cabinetry, Solid Surface Countertops with 4in backsplash, Stainless Steel appliances by Whirlpool, Moen Chrome plumbing fixtures with Anti-scald shower valves, Mohawk flooring, LED lighting throughout, Architectural Shingles, Concrete rear patio (may vary per plan), & our Home Is Connected Smart Home Package. Seller offering closing cost assistance to qualified buyers. Builder warranty included. See agent for details. The Watercolour Subdivision offers community lake access including dock with day docks, community boat ramp, community pool and pool house, community picnic pavilion featuring a firepit, and community boat storage. Due to variations amongst computer monitors, actual colors may vary. Pictures, photographs, colors, features, and sizes are for illustration purposes only and will vary from the homes as built. Photos may include digital staging. Square footage and dimensions are approximate. Buyer should conduct his or her own investigation of the present and future availability of school districts and school assignments. *Taxes are estimated. Buyer to verify all information
- Type:
- Single Family
- Sq.Ft.:
- 2,618
- Status:
- Active
- Beds:
- 5
- Lot size:
- 0.14 Acres
- Year built:
- 2024
- Baths:
- 4.00
- MLS#:
- 1394892
- Subdivision:
- Watercolour
ADDITIONAL INFORMATION
Welcome to the Salem floorplan, available at Watercolour in Ooltewah. This is one of our more popular floorplans. The main floor features a formal dining, laundry, and powder room. The kitchen and living areas are open concept. The kitchen also features a breakfast nook, pantry, and an island with countertop seating. The breakfast nook overlooks a patio. This space is perfect for entertaining. Additionally, the primary bedroom is on the main floor. It features a walk-in closet and a private bathroom. Upstairs are three additional bedrooms with walk-in closets. The bedrooms share a full bathroom. There is also a spacious bonus room, providing you with more space to work or play. This home features 9ft Ceilings on first floor, Shaker style cabinetry, Solid Surface Countertops with 4in backsplash, Stainless Steel appliances by Whirlpool, Moen Chrome plumbing fixtures with Anti-scald shower valves, Mohawk flooring, LED lighting throughout, Architectural Shingles, Concrete rear patio (may vary per plan), & our Home Is Connected Smart Home Package. Seller offering closing cost assistance to qualified buyers. Builder warranty included. See agent for details. The Watercolour Subdivision offers community lake access including dock with day docks, community boat ramp, community pool and pool house, community picnic pavilion featuring a firepit, and community boat storage. Due to variations amongst computer monitors, actual colors may vary. Pictures, photographs, colors, features, and sizes are for illustration purposes only and will vary from the homes as built. Photos may include digital staging. Square footage and dimensions are approximate. Buyer should conduct his or her own investigation of the present and future availability of school districts and school assignments. *Taxes are estimated. Buyer to verify all information
Open House:
Saturday, 11/23 11:00-1:00PM
- Type:
- Single Family
- Sq.Ft.:
- 4,548
- Status:
- Active
- Beds:
- 4
- Lot size:
- 0.04 Acres
- Year built:
- 2022
- Baths:
- 4.00
- MLS#:
- 1267664
- Subdivision:
- East Haven
ADDITIONAL INFORMATION
This is a nearly new home in the beautiful East Haven subdivision (Built in 2022). It is walking distance to East Hamilton High School, and convenient to everything! Home offers 4 bedrooms, 3 baths and plenty of space for the family. Basement is plumbed for a 4th bathroom and could make an excellent in-law suite with its own patio. The modern kitchen is beautiful with granite countertops, pantry, top of the line appliances, and a huge island for the family to gather. The home features large, open concept living spaces on main, upstairs, and basement levels. Main level and basement feature a covered porch that is ideal for your morning coffee or barbeques. Call today for your private showing.
- Type:
- Single Family
- Sq.Ft.:
- 1,568
- Status:
- Active
- Beds:
- 3
- Lot size:
- 0.31 Acres
- Year built:
- 1965
- Baths:
- 3.00
- MLS#:
- 1394694
- Subdivision:
- Maplewood Heights
ADDITIONAL INFORMATION
Welcome to this all-brick one-level home that offers the perfect blend of charm, functionality, and low-maintenance living. Perfect for first time home buyers or for an investment property! This cozy home boasts 3 spacious bedrooms, 2.5 bathrooms, and an abundance of natural light pouring in through its large windows. Eat in kitchen with plenty of cabinetry and stainless steel appliances. Large, private backyard perfect for entertaining. Conveniently located near Hamilton Place shopping, restaurants and excellent school district. Don't miss out on this rare opportunity, schedule your private showing today!!
- Type:
- Single Family
- Sq.Ft.:
- 1,200
- Status:
- Active
- Beds:
- 2
- Lot size:
- 15.6 Acres
- Year built:
- 1954
- Baths:
- 1.00
- MLS#:
- 1394552
- Subdivision:
- None
ADDITIONAL INFORMATION
$1,350,000
7434 Savannah Drive Ooltewah, TN 37363
- Type:
- Single Family
- Sq.Ft.:
- 3,648
- Status:
- Active
- Beds:
- 4
- Lot size:
- 1.1 Acres
- Year built:
- 1976
- Baths:
- 3.00
- MLS#:
- 1394302
ADDITIONAL INFORMATION
Lake Dreams do come true, affordably true! Better than new construction, this three level waterfront home on Wolftever Lake of the Tennessee River has been completely remodeled from top to bottom. Purchased and custom renovated with top of the line finishes as a second home, the current owners have had a life change that makes weekend visits impractical. Banks of new windows spanning the back of the home at every level lead out to multiple covered and uncovered outdoor living spaces bringing the outdoors in and creating the absolute best lake retreat for your weekend get away or your permanent residence. Perfectly designed for more than one generation of comfortable living. Year round deep water fronts your property and is just out from the main channel of the Chickamauga on the Tennessee River where water activity and boating for all sizes is endless from your own backyard. This acre plus park-like setting is the perfect weekend waterfront escape for your family or multiple families to invest and enjoy Open living and dining spaces with double vaulted ceiling in the family room on the main level along with two guest bedrooms. The second level features private guest suite with loft area perfect for play, a quiet retreat from visiting guests or an office if you must keep your work close to home. All capturing the majestic splendor the deep water of Wolftever at the bend. A lower walk-out, abundant with daylight, lower level provides great rec space, media or game room and or a second family room with fourth guest suite. Life really is better on the lake so why not live your best life on a daily basis or replenish it every weekend in one of the best investments in home ownership, waterfront property. Property is approved for dock, existing dock needs to be replaced. Please do not walk on dock when touring property. With easy access to premium local dining and boutique shopping at Cambridge Square and less than 10 minutes to all the necessities, you won't want to miss this conveniently located escape to this Lakefront Home. No Place Like It!
- Type:
- Single Family
- Sq.Ft.:
- 1,852
- Status:
- Active
- Beds:
- 4
- Lot size:
- 0.18 Acres
- Year built:
- 2024
- Baths:
- 2.00
- MLS#:
- 1394279
- Subdivision:
- Watercolour
ADDITIONAL INFORMATION
The Cali floorplan is available in Watercolour in Ooltewah. This single-story layout optimizes living space with an open concept kitchen overlooking the living area, dining room, and covered patio. Entertaining is a breeze, as this popular home features a spacious kitchen island and kitchen pantry for extra storage. The primary bedroom is located off the living space in the back of the home for privacy. The primary bedroom also includes a walk-in closet with a spacious bathroom. At the front of the home, two additional bedrooms share a second full bathroom. Across the hall is a fourth bedroom. This home features a space to fit all your needs. Emerald Series Features include 9ft ceilings on first floor, shaker style cabinetry, satin nickel pendant lighting over island, granite countertops with 4in backsplash, upgraded stainless steel appliances by Whirlpool, Moen satin nickel plumbing fixtures with Anti-scald shower valves, tile showers & bathroom floors, Mohawk Revwood flooring on the Main, Mohawk carpet upstairs, LED lighting throughout, architectural Shingles, concrete rear patio (may vary per plan), select homes feature covered patio, & our Home Is Connected Smart Home Package. Seller offering closing cost assistance to qualified buyers. Builder warranty included. See agent for details. Due to variations amongst computer monitors, actual colors may vary. Pictures, photographs, colors, features, and sizes are for illustration purposes only and will vary from the homes as built. Photos may include digital staging. Square footage and dimensions are approximate. Buyer should conduct his or her own investigation of the present and future availability of school districts and school assignments. *Taxes are estimated. Buyer to verify all information.
- Type:
- Single Family
- Sq.Ft.:
- 1,852
- Status:
- Active
- Beds:
- 4
- Lot size:
- 0.14 Acres
- Year built:
- 2024
- Baths:
- 2.00
- MLS#:
- 1394278
- Subdivision:
- Watercolour
ADDITIONAL INFORMATION
The Cali floorplan is available in Watercolour in Ooltewah. This single-story layout optimizes living space with an open concept kitchen overlooking the living area, dining room, and covered patio. Entertaining is a breeze, as this popular home features a spacious kitchen island and kitchen pantry for extra storage. The primary bedroom is located off the living space in the back of the home for privacy. The primary bedroom also includes a walk-in closet with a spacious bathroom. At the front of the home, two additional bedrooms share a second full bathroom. Across the hall is a fourth bedroom. This home features a space to fit all your needs. Emerald Series Features include 9ft ceilings on first floor, shaker style cabinetry, satin nickel pendant lighting over island, granite countertops with 4in backsplash, upgraded stainless steel appliances by Whirlpool, Moen satin nickel plumbing fixtures with Anti-scald shower valves, tile showers & bathroom floors, Mohawk Revwood flooring on the Main, Mohawk carpet upstairs, LED lighting throughout, architectural Shingles, concrete rear patio (may vary per plan), select homes feature covered patio, & our Home Is Connected Smart Home Package. Seller offering closing cost assistance to qualified buyers. Builder warranty included. See agent for details. Due to variations amongst computer monitors, actual colors may vary. Pictures, photographs, colors, features, and sizes are for illustration purposes only and will vary from the homes as built. Photos may include digital staging. Square footage and dimensions are approximate. Buyer should conduct his or her own investigation of the present and future availability of school districts and school assignments. *Taxes are estimated. Buyer to verify all information.
- Type:
- Single Family
- Sq.Ft.:
- 2,432
- Status:
- Active
- Beds:
- 4
- Lot size:
- 0.29 Acres
- Year built:
- 2012
- Baths:
- 3.00
- MLS#:
- 1394223
- Subdivision:
- Providence Point
ADDITIONAL INFORMATION
Welcome to 8524 Fenwick Drive in the desirable Providence Point Neighborhood of Ooltewah, TN. This charming 4-bedroom, 2.5-bath home offers 2,432 square feet of comfortable living space on of the largest lot in the neighborhood. The primary suite is conveniently located on the main level, while the second floor features three additional bedrooms (or 2 bedrooms and a bonus room) and a full bath plus a landing area that makes the perfect home office or homework area. Enjoy the ease of a 2-car main level garage and a level yard, perfect for outdoor activities. The spacious backyard is complemented by a partially covered open deck, ideal for relaxing and entertaining. Inside, the high ceilings in the great room create an open and airy atmosphere. Practical features include main-level laundry and newer HVAC systems for added peace of mind. You'll appreciate the low county taxes and the home's proximity to the Chickamauga Lake, as well as the convenience of nearby retail and restaurants in Cambridge Square and Publix, just minutes away. Experience the perfect blend of comfort, convenience, and community at 8524 Fenwick Drive.
- Type:
- Single Family
- Sq.Ft.:
- 2,443
- Status:
- Active
- Beds:
- 3
- Lot size:
- 0.35 Acres
- Year built:
- 1997
- Baths:
- 3.00
- MLS#:
- 2668682
- Subdivision:
- Flagstone
ADDITIONAL INFORMATION
Introducing 6727 Flagcrest Dr, Ooltewah, TN 37363 - a captivating residence blending comfort and elegance, ideal for proud ownership. The property boasts a well-manicured lawn and a stunning exterior with a grand stacked brick chimney. Inside, the cozy porch welcomes you to this serene neighborhood, and the two-story home exudes classic charm with symmetrical windows flooding the interior with natural light. The heart of the home is a harmonious kitchen featuring tile flooring, ample white cabinetry, and a central island for meal preparation and casual dining. The formal living and dining rooms, with gleaming hardwood floors and an elegant white mantled fireplace, create a refined atmosphere for hosting or relaxing. High ceilings and hardwood floors flow seamlessly throughout, providing a timeless backdrop for personal touches. This pristine property offers subtle sophistication and the promise of lasting memories, meticulously crafted for comfortable and visually pleasing living.
- Type:
- Single Family
- Sq.Ft.:
- 2,760
- Status:
- Active
- Beds:
- 3
- Lot size:
- 1.36 Acres
- Year built:
- 1999
- Baths:
- 3.00
- MLS#:
- 1393867
- Subdivision:
- Clara Chase Ests
ADDITIONAL INFORMATION
**UNDER CONTRACT WITH 24 HOUR RIGHT OF REFUSAL** Welcome to this cozy single-level home located in the heart of the booming city of Ooltewah, Tennessee. Situated on a rare, expansive 1.36-acre mostly flat lot, this property offers ample space and endless possibilities. This charming brick home, which requires minimal exterior maintenance, features 3 bedrooms and 2.5 bathrooms. While the interior is in need of some cosmetic updating, it holds immense potential for those looking to create their dream home. The spacious bonus room upstairs adds versatility, perfect for a home office, playroom, or additional living space. Imagine the joy of customizing this home to your taste, with plenty of room in the backyard to add a pool, creating the perfect outdoor oasis for relaxation and entertainment. Don't miss this unique opportunity to transform this property into a masterpiece. Embrace the chance to live in a peaceful, yet rapidly growing community, and enjoy the benefits of one-level living with extra space to suit your needs. Key Features: -1.36 mostly flat acres in the desirable Ooltewah area -Cozy one-level living with an upstairs bonus room -3 bedrooms, 2.5 bathrooms -Low-maintenance brick exterior -Room to add a pool in the spacious backyard In need of cosmetic updating—perfect for customization... Make this house your dream home today! Reach out for more information and to schedule a viewing. There is Personal Interest in this property. Seller is related to the listing agent.
- Type:
- Single Family
- Sq.Ft.:
- 2,750
- Status:
- Active
- Beds:
- 4
- Lot size:
- 0.15 Acres
- Year built:
- 2024
- Baths:
- 4.00
- MLS#:
- 1393103
- Subdivision:
- Barnsley Park
ADDITIONAL INFORMATION
**Photos updated 11-17** Welcome to Barnsley Park and G.T. Issa's 4-bedroom 3.5-bath floor plan. Open spaces and gorgeous upgrades abound. Hardwood floors, specialty ceilings, formal dining room, 9-foot ceilings, and granite countertops give a feeling of luxury. Master located on the main level with walk-in closet and spa-like master bath. Come make this your home!
- Type:
- Single Family
- Sq.Ft.:
- 2,300
- Status:
- Active
- Beds:
- 3
- Lot size:
- 0.07 Acres
- Year built:
- 2024
- Baths:
- 3.00
- MLS#:
- 1393104
- Subdivision:
- Barnsley Park
ADDITIONAL INFORMATION
**Photos updated 11-17** Welcome to Barnsley Park and G.T. Issa's 3-bedroom 2.5-bath floor plan. Open spaces and gorgeous upgrades abound. Hardwood floors, specialty ceilings, formal dining room, 9-foot ceilings, and granite countertops give a feeling of luxury. Master located on the main level with a walk-in closet and spa-like master bath. Make this your home!
Andrea D. Conner, License 344441, Xome Inc., License 262361, [email protected], 844-400-XOME (9663), 751 Highway 121 Bypass, Suite 100, Lewisville, Texas 75067


Listings courtesy of RealTracs MLS as distributed by MLS GRID, based on information submitted to the MLS GRID as of {{last updated}}.. All data is obtained from various sources and may not have been verified by broker or MLS GRID. Supplied Open House Information is subject to change without notice. All information should be independently reviewed and verified for accuracy. Properties may or may not be listed by the office/agent presenting the information. The Digital Millennium Copyright Act of 1998, 17 U.S.C. § 512 (the “DMCA”) provides recourse for copyright owners who believe that material appearing on the Internet infringes their rights under U.S. copyright law. If you believe in good faith that any content or material made available in connection with our website or services infringes your copyright, you (or your agent) may send us a notice requesting that the content or material be removed, or access to it blocked. Notices must be sent in writing by email to [email protected]. The DMCA requires that your notice of alleged copyright infringement include the following information: (1) description of the copyrighted work that is the subject of claimed infringement; (2) description of the alleged infringing content and information sufficient to permit us to locate the content; (3) contact information for you, including your address, telephone number and email address; (4) a statement by you that you have a good faith belief that the content in the manner complained of is not authorized by the copyright owner, or its agent, or by the operation of any law; (5) a statement by you, signed under penalty of perjury, that the information in the notification is accurate and that you have the authority to enforce the copyrights that are claimed to be infringed; and (6) a physical or electronic signature of the copyright owner or a person authorized to act on the copyright owner’s behalf. Failure t
| Real Estate listings held by other brokerage firms are marked with the name of the listing broker. Information being provided is for consumers' personal, non-commercial use and may not be used for any purpose other than to identify prospective properties consumers may be interested in purchasing. Copyright 2024 Knoxville Area Association of Realtors. All rights reserved. |
Ooltewah Real Estate
The median home value in Ooltewah, TN is $386,100. This is higher than the county median home value of $285,200. The national median home value is $338,100. The average price of homes sold in Ooltewah, TN is $386,100. Approximately 50.52% of Ooltewah homes are owned, compared to 24.91% rented, while 24.57% are vacant. Ooltewah real estate listings include condos, townhomes, and single family homes for sale. Commercial properties are also available. If you see a property you’re interested in, contact a Ooltewah real estate agent to arrange a tour today!
Ooltewah, Tennessee 37363 has a population of 479. Ooltewah 37363 is more family-centric than the surrounding county with 35.06% of the households containing married families with children. The county average for households married with children is 27.75%.
The median household income for the surrounding county is $61,050 compared to the national median of $69,021. The median age of people living in Ooltewah 37363 is 73.4 years.
Ooltewah Weather
The average high temperature in July is 89.4 degrees, with an average low temperature in January of 28.8 degrees. The average rainfall is approximately 50.9 inches per year, with 1.4 inches of snow per year.
