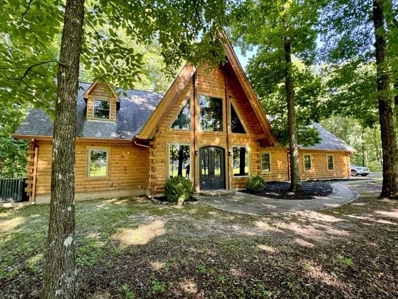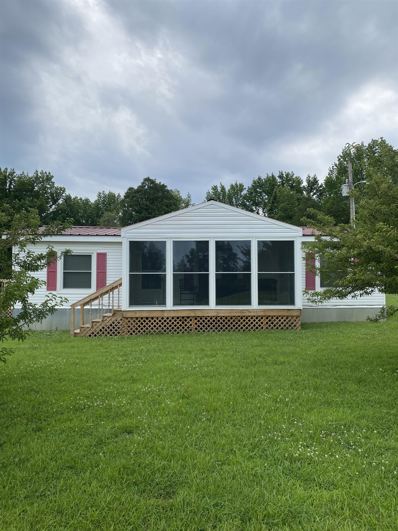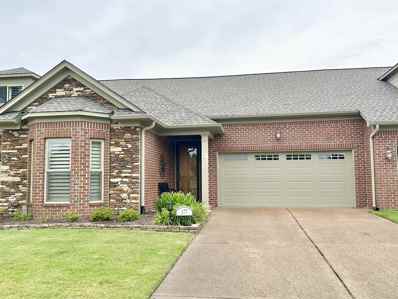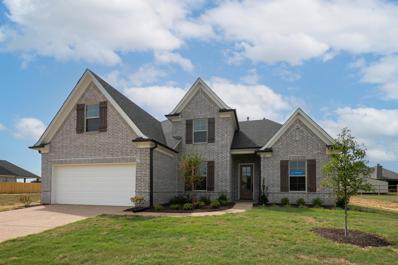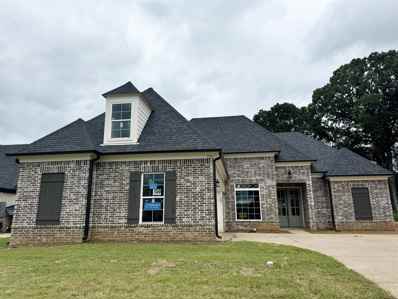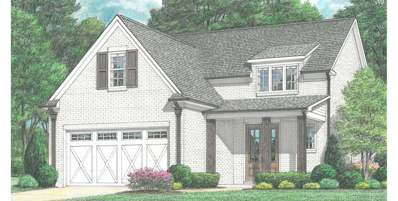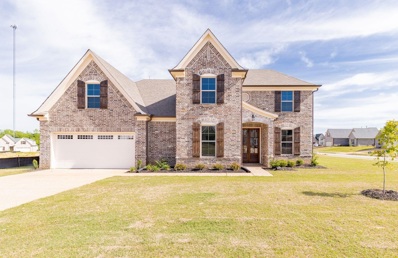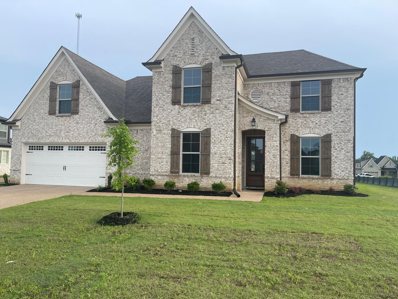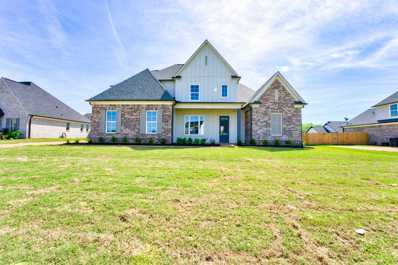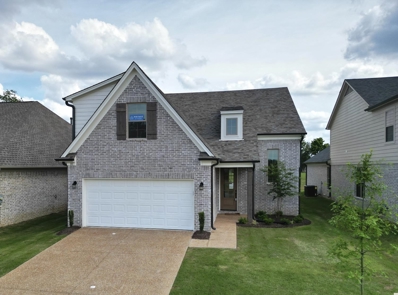Oakland TN Homes for Sale
$358,990
90 ARROWWOOD Trl Oakland, TN 38060
Open House:
Sunday, 12/22 1:00-5:00PM
- Type:
- Single Family-Detached
- Sq.Ft.:
- 1,799
- Status:
- Active
- Beds:
- 3
- Lot size:
- 0.28 Acres
- Year built:
- 2024
- Baths:
- 2.00
- MLS#:
- 10175802
- Subdivision:
- Riverwood Gardens
ADDITIONAL INFORMATION
D.R. Horton Memphis is introducing the Clifton Plan! The Clifton Floorplan includes many contemporary features, and an open-concept design and 9â?? ceilings enhance the wonderful feel of this home. The kitchen includes a large island perfect for bar-style eating or entertaining, a walk-in pantry, and plenty of cabinets and counter space. The great room overlooks the covered porch, which is a great area for relaxing and dining al fresco. The large Primary Bedroom, located at the back of the home for privacy, can comfortably fit a king-size bed, and includes an en suite bathroom with double vanity, separate linen closet, and a large walk-in closet. An additional walk-in closet is included with the primary bedroom, giving two spacious closets for storage. Two other bedrooms share a second bathroom. The laundry room is located at the rear of the house with convenient access to the Primary Bedroom. All homes will feature our Home Is Connected, Smart Home Technology Package.
$494,800
85 BETSY VALLEY Dr Oakland, TN 38060
- Type:
- Single Family-Detached
- Sq.Ft.:
- 2,999
- Status:
- Active
- Beds:
- 4
- Year built:
- 2024
- Baths:
- 3.00
- MLS#:
- 10175521
- Subdivision:
- Valleybrook
ADDITIONAL INFORMATION
$5,000 builder bonus! New construction by Hallmark Builders. Valleybrook subdivision in Oakland with low taxes & 25 min from Blue Oval City. This Aristocrat II floor plan offers 3BR and 2 baths down, playroom/media room and 1 bath up. Estimated Completion: December 2024. Open daily 12-5. Key box on faucet.
$480,900
95 VALLEYVIEW Ln Oakland, TN 38060
- Type:
- Single Family-Detached
- Sq.Ft.:
- 3,399
- Status:
- Active
- Beds:
- 4
- Year built:
- 2024
- Baths:
- 3.00
- MLS#:
- 10175518
- Subdivision:
- Valleybrook
ADDITIONAL INFORMATION
$5,000 builder bonus. New construction by Hallmark Builders. Valleybrook subdivision in Oakland with low taxes & 25 min from Blue Oval City. This Oakland floor plan offers 2BR and 2baths down with 2BR, 1 bath and playroom upstairs. Estimated Completion: December 2024. Open House daily 10-5. Key box on faucet.
$492,800
810 MEBANE Dr Oakland, TN 38060
- Type:
- Single Family-Detached
- Sq.Ft.:
- 2,999
- Status:
- Active
- Beds:
- 4
- Year built:
- 2024
- Baths:
- 3.00
- MLS#:
- 10175452
- Subdivision:
- Valleybrook
ADDITIONAL INFORMATION
$5,000 builder bonus! New construction by Hallmark Builders. Valleybrook subdivision in Oakland with low taxes & 25 min from Blue Oval City. This Aristocrat II floor plan offers 3BR and 3 baths down with a playroom/bedroom and 1 bath upstairs. Estimated Completion: October 2024. Open House daily 10-5. Key box on faucet.
$638,000
290 SELLERS Dr Oakland, TN 38060
- Type:
- Single Family-Detached
- Sq.Ft.:
- 3,799
- Status:
- Active
- Beds:
- 5
- Lot size:
- 2.49 Acres
- Year built:
- 2007
- Baths:
- 3.00
- MLS#:
- 10175324
- Subdivision:
- Crooked Creek Estates
ADDITIONAL INFORMATION
RARE FIND! 5 min. from Oakland! Immaculately KEPT Custom Build Home On 2.5 AC! Better Than NEW! NEW ROOF 2024 $38,000, NEWER AC UNITS, 3 UNITS 6 Yrs Old! Split Flr. Plan w/Primary Suite w/Door To Screened In 24x24 Back Porch w/3 Ceiling Fans, HotTub Hook-up! Extra Lg. Concrete Parking out By 3 Car Garage + Concrete sidewalks out back. 3 Bd. Down + Office! Extra Lg. Pantry w/wooden Shelving! Extra Lg. Laundry Rm. w/counter & Cabinets. Some of the rooms have been virtually staged.
$409,000
225 FAIROAKS Dr Oakland, TN 38060
- Type:
- Single Family-Detached
- Sq.Ft.:
- 2,999
- Status:
- Active
- Beds:
- 5
- Year built:
- 2005
- Baths:
- 3.00
- MLS#:
- 10174846
- Subdivision:
- FAIROAKS PLANNED DEVELOP
ADDITIONAL INFORMATION
Great 5 BR, 3BA home in Oakland. Great view of the 8th hole from your back porch. Low Fayette County taxes, excellent neighborhood. Recent updates include a roof, HVAC system, and hickory wood flooring in the living room and primary bedroom. The kitchen features a spacious walk-in pantry, along with new quartz countertops and a stylish backsplash. The primary suite includes two large walk-in closets, a jacuzzi tub, and a shower. Upstairs is a loft, three bedrooms and a bathroom. Plus, there's dedicated golf cart parking in the garage, all while enjoying breathtaking views of the golf course!
$242,000
1410 STAGG Rd Oakland, TN 38060
- Type:
- Single Family-Detached
- Sq.Ft.:
- 1,399
- Status:
- Active
- Beds:
- 3
- Lot size:
- 1.2 Acres
- Year built:
- 1972
- Baths:
- 2.00
- MLS#:
- 10174785
- Subdivision:
- OAKLAND ACRES LAKES SUBD
ADDITIONAL INFORMATION
Impressive renovated(2021) home located on 1.2 acres, with a Lake View. The home boasts large front and back porches, Metal Roof, newer Kitchen and stainless appliances, newer windows, HVAC(2023), vinyl plank flooring and separate Laundry Room and Pantry. Truly a must see!
$635,000
9760 TN 194 Hwy Oakland, TN 38060
- Type:
- Single Family-Detached
- Sq.Ft.:
- 2,799
- Status:
- Active
- Beds:
- 4
- Lot size:
- 5 Acres
- Year built:
- 2015
- Baths:
- 2.10
- MLS#:
- 10174725
- Subdivision:
- Unrecorded
ADDITIONAL INFORMATION
New Price!! Custom log cabin style home on 5 wooded acres in Fayette Cty!Open concept w/ impressive 2 story cathedral ceilings & tons of natural light. Center stage is the hand carved spiral staircase- a true show stopper!Tons of storage in the kitchen & copper sinks throughout!The luxury ensuite features a framless shower & copper free stnding tub.2 more bdrms upstairs each with its own A/C unit, expndble space up.The outdoor shop is a mechanics dream!Lots of thought out extras!Cnty taxes only!
$200,000
180 IVY Dr Oakland, TN 38060
- Type:
- Single Family-Detached
- Sq.Ft.:
- 1,399
- Status:
- Active
- Beds:
- 3
- Lot size:
- 1.43 Acres
- Year built:
- 2006
- Baths:
- 2.00
- MLS#:
- 10174355
- Subdivision:
- N/A
ADDITIONAL INFORMATION
Country living at it's finest! Beautiful 3 Bedroom/ 2 Bath nestled on 1.43 acres! New windows throughout, new flooring, brand new sunroom added to the front for your morning coffee days, brand new detached garage added, renovated bathrooms, etc... Hurry and schedule your private showing before it's gone!
$306,900
177 ST ANDREWS Dr Oakland, TN 38060
- Type:
- Single Family
- Sq.Ft.:
- 1,599
- Status:
- Active
- Beds:
- 3
- Year built:
- 2008
- Baths:
- 2.00
- MLS#:
- 10173851
- Subdivision:
- Villas At Fair Oaks Condominiums
ADDITIONAL INFORMATION
We accepted a contingency offer on the sale of another home, Please show for a BACKUP OFFER, *New Price* OAKLAND GOLF COURSE, Care free, easy living life style, Beautifully updated 3Brs, 2 Ba and sunroom/office, On 16th hole, Split bedrooms spotlessly clean, 12' smooth ceilings, Fabulous kitchen w/SS LG Appliances, Granite, Tile bk Splash, Breakfast bar, and Plantation Shutters, Tile and Wood flooring thru out, Primary Ba w/Double Vanity & Corner Shower. Relax on the Covered Patio to watch the golfers, or enjoy the view from inside. Low Taxes. Close to I40, Kroger, Walmart, Walgreens, Churches, lots of fast food. HOA FEE PAYS ALL Ext MAINTENANCE & REPAIRS for home, Yard & Clubhouse/Pool, which is across the street!
- Type:
- Single Family-Detached
- Sq.Ft.:
- 2,599
- Status:
- Active
- Beds:
- 5
- Lot size:
- 0.21 Acres
- Year built:
- 2024
- Baths:
- 3.00
- MLS#:
- 10173702
- Subdivision:
- The Waters Of Hidden Springs
ADDITIONAL INFORMATION
READY NOW!! Waters of Hidden Springs: A Regency Homebuilders community in Oakland. This Stockton floor plan is a 2502 square foot home featuring 9 foot ceilings downstairs and 8 foot ceilings upstairs, as well as open concept living.
- Type:
- Single Family-Detached
- Sq.Ft.:
- 2,799
- Status:
- Active
- Beds:
- 5
- Lot size:
- 0.23 Acres
- Year built:
- 2024
- Baths:
- 3.00
- MLS#:
- 10170940
- Subdivision:
- FAIRWAY VILLAGE SEC D
ADDITIONAL INFORMATION
READY NOW!! Fairway Village: A Regency Homebuilders community in Oakland. This Presley II floor plan is a 2650 square foot home featuring 9 foot ceilings downstairs and 8 foot ceilings upstairs, as well as open concept living.
$474,900
40 LAUREL WOOD Ln Oakland, TN 38060
- Type:
- Single Family-Detached
- Sq.Ft.:
- 2,599
- Status:
- Active
- Beds:
- 4
- Lot size:
- 0.23 Acres
- Year built:
- 2024
- Baths:
- 3.00
- MLS#:
- 10170935
- Subdivision:
- FAIRWAY VILLAGE SEC C
ADDITIONAL INFORMATION
READY NOW!! Fairway Village: A Regency Homebuilders community in Oakland. This Carlisle floor plan is a 2539 square foot home featuring 9 foot ceilings downstairs and 8 foot ceilings upstairs, as well as open concept living.
$359,900
80 DOWNY BIRCH Cv Oakland, TN 38060
- Type:
- Single Family-Detached
- Sq.Ft.:
- 1,999
- Status:
- Active
- Beds:
- 3
- Lot size:
- 0.14 Acres
- Year built:
- 2024
- Baths:
- 2.00
- MLS#:
- 10169920
- Subdivision:
- GARDENS OF HIDDEN SPRINGS PHD2
ADDITIONAL INFORMATION
READY NOW!! Gardens of Hidden Springs: A Regency Homebuilders community in Oakland. This Astoria floor plan is a 1940 square foot home featuring 9 foot ceilings downstairs and 8 foot ceilings upstairs, as well as open concept living.
$364,900
140 BLUE Dr Oakland, TN 38060
- Type:
- Single Family-Detached
- Sq.Ft.:
- 2,199
- Status:
- Active
- Beds:
- 3
- Lot size:
- 0.13 Acres
- Year built:
- 2024
- Baths:
- 2.10
- MLS#:
- 10169084
- Subdivision:
- CHICKASAW GARDENS PH3
ADDITIONAL INFORMATION
READY NOW!! Chickasaw Gardens: A Regency Homebuilders community in Oakland. This Randolph floor plan is a 2115 square foot home featuring 9 foot ceilings downstairs and 8 foot ceilings upstairs, as well as open concept living.
$359,900
130 BLUE Dr Oakland, TN 38060
- Type:
- Single Family-Detached
- Sq.Ft.:
- 2,199
- Status:
- Active
- Beds:
- 3
- Lot size:
- 0.12 Acres
- Year built:
- 2024
- Baths:
- 2.10
- MLS#:
- 10166597
- Subdivision:
- CHICKASAW GARDENS PH3
ADDITIONAL INFORMATION
READY NOW!!! Chickasaw Gardens: A Regency Homebuilders community in Oakland. This Randolph floor plan is a 2115 square foot home featuring 9 foot ceilings downstairs and 8 foot ceilings upstairs, as well as open concept living.
- Type:
- Single Family-Detached
- Sq.Ft.:
- 2,399
- Status:
- Active
- Beds:
- 5
- Lot size:
- 0.2 Acres
- Year built:
- 2024
- Baths:
- 3.00
- MLS#:
- 10166596
- Subdivision:
- The Waters Of Hidden Springs
ADDITIONAL INFORMATION
READY NOW!!! Waters of Hidden Springs: A Regency Homebuilders community in Oakland. This Stockton floor plan is a 2398 square foot home featuring 9 foot ceilings downstairs and 8 foot ceilings upstairs, as well as open concept living.
$434,900
150 VALLEYVIEW Ln Oakland, TN 38060
- Type:
- Single Family-Detached
- Sq.Ft.:
- 2,599
- Status:
- Active
- Beds:
- 4
- Lot size:
- 0.2 Acres
- Year built:
- 2024
- Baths:
- 3.00
- MLS#:
- 10165541
- Subdivision:
- VALLEYBROOK PH1
ADDITIONAL INFORMATION
READY NOW!!! Valleybrook: A Regency Homebuilders community in Oakland. This Carlisle floor plan is a 2539 square foot home featuring 9 foot ceilings downstairs and 8 foot ceilings upstairs, as well as open concept living.
$384,900
129 ST ANDREWS Dr Oakland, TN 38060
- Type:
- Single Family-Detached
- Sq.Ft.:
- 2,399
- Status:
- Active
- Beds:
- 3
- Lot size:
- 0.15 Acres
- Year built:
- 2024
- Baths:
- 3.00
- MLS#:
- 10164727
- Subdivision:
- VILLAS AT FAIR OAKS PD
ADDITIONAL INFORMATION
READY NOW!!! Villas at Fair Oaks: A Regency Homebuilders community in Oakland. This Callahan floor plan is a 2361 square foot home featuring 9 foot ceilings downstairs and 8 foot ceilings upstairs, as well as open concept living.
$502,595
270 OAK HAVEN Cir Oakland, TN 38060
- Type:
- Single Family-Detached
- Sq.Ft.:
- 2,399
- Status:
- Active
- Beds:
- 3
- Lot size:
- 0.24 Acres
- Year built:
- 2023
- Baths:
- 2.00
- MLS#:
- 10158281
- Subdivision:
- Twin Oaks
ADDITIONAL INFORMATION
Sloane Floor Plan - Model Home (not for sale)! Executive Series features include 8 ft tall interior door ways downstairs, stained oak tread stairway treads with painted risers, freestanding soaker tub, exclusive King Spa Shower, alley loads have large covered side patio w/ irrigation system included & lawn maintained by HOA. Front/side load garages and large rear covered patios also available. Low Fayette County taxes!
- Type:
- Single Family-Detached
- Sq.Ft.:
- 2,799
- Status:
- Active
- Beds:
- 4
- Year built:
- 2023
- Baths:
- 3.00
- MLS#:
- 10158229
- Subdivision:
- Fairway Village
ADDITIONAL INFORMATION
New construction...finished! In wonderful new subdivision of Fairway Village! Beautiful home with all the bells and whistles you'd expect in much more expensive homes! Fantastic floor plan with 2 bedrooms down & 2 up + a playroom or 5th bedroom! Wood floors, open floorplan, stainless appliances, granite kitchen countertops, luxury master bath with separate tub and shower, high ceilings, covered patio, and much more! PICTURES ARE FOR INFORMATION ONLY.
- Type:
- Single Family-Detached
- Sq.Ft.:
- 2,799
- Status:
- Active
- Beds:
- 4
- Year built:
- 2023
- Baths:
- 3.00
- MLS#:
- 10158228
- Subdivision:
- Fairway Village
ADDITIONAL INFORMATION
New construction...finished! In wonderful new subdivision of Fairway Village! Beautiful home with all the bells and whistles you'd expect in much more expensive homes! Fantastic floor plan with 2 bedrooms down & 2 up + a playroom or 5th bedroom! Wood floors, open floorplan, stainless appliances, granite kitchen countertops, luxury master bath with separate tub and shower, high ceilings, covered patio, and much more. PICTURES ARE FOR INFORMATION ONLY.
$469,900
395 MARRIETTA Dr Oakland, TN 38060
- Type:
- Single Family-Detached
- Sq.Ft.:
- 3,199
- Status:
- Active
- Beds:
- 4
- Year built:
- 2024
- Baths:
- 3.00
- MLS#:
- 10158115
- Subdivision:
- BURTON PLACE SUBD
ADDITIONAL INFORMATION
Exceptional new build offers 4 spacious bedrooms & 3 luxurious baths. Bonus room is perfect for an office or playroom. Relax on the charming front porch or entertain guests on the covered back patio. Garage entry features a convenient bench & storage. Open floorplan boasts beautiful hardwoods and high ceilings. Great room flows seamlessly into the delightful kitchen with stone counters, SS appliances, and island. Tray ceiling in the primary. This stunning home is completed with a 2 car garage!
$429,900
190 VALLEYVIEW Ln Oakland, TN 38060
Open House:
Sunday, 12/22 10:00-5:00PM
- Type:
- Single Family
- Sq.Ft.:
- 2,799
- Status:
- Active
- Beds:
- 3
- Year built:
- 2023
- Baths:
- 3.00
- MLS#:
- 10150948
- Subdivision:
- VALLEYBROOK
ADDITIONAL INFORMATION
$10,000 CLOSING COST! 3BR AND 3 BATHS WITH A PLAYROOM AT $439,900 IS HARD TO BEAT-A HALLMARK BUILDERS DEVELOPMENT COMMUNITY AND OUR 40+ YEAR BUILDING REPUTATION IS ON FULL DISPLAY-2 BR DOWN AND 1 UP MAKES A LOTS OF SENSE ESPECIALLY WITH A LARGE FUTURE PLAYROOM UPSTAIRS-OAKLAND HAS A LOT GOING FOR IT WITH SOME BIG BOX RETAILERS AND SOME GREAT MOM AND POP ESTABLISHMENT ALSO-STEAK HOUSE-BBQ SHOPS-URGENT CARE FACILITY-MOTEL AND STILL THAT SMALL SOUTHERN TOWN CHARM. OPEN HOUSE DAILY 10-5.
$394,900
80 DORAL Loop Oakland, TN 38060
- Type:
- Single Family-Detached
- Sq.Ft.:
- 2,399
- Status:
- Active
- Beds:
- 3
- Lot size:
- 0.15 Acres
- Year built:
- 2023
- Baths:
- 2.10
- MLS#:
- 10150057
- Subdivision:
- VILLAS AT FAIR OAKS PD
ADDITIONAL INFORMATION
Villas at Fair Oaks: A Regency Homebuilders community in Oakland. This Gibson floor plan is a 2376 square foot home featuring 9 foot ceilings downstairs and 8 foot ceilings upstairs, as well as open concept living. READY NOW!!!

All information provided is deemed reliable but is not guaranteed and should be independently verified. Such information being provided is for consumers' personal, non-commercial use and may not be used for any purpose other than to identify prospective properties consumers may be interested in purchasing. The data relating to real estate for sale on this web site is courtesy of the Memphis Area Association of Realtors Internet Data Exchange Program. Copyright 2024 Memphis Area Association of REALTORS. All rights reserved.
Oakland Real Estate
The median home value in Oakland, TN is $362,990. This is higher than the county median home value of $341,400. The national median home value is $338,100. The average price of homes sold in Oakland, TN is $362,990. Approximately 86.15% of Oakland homes are owned, compared to 11.84% rented, while 2% are vacant. Oakland real estate listings include condos, townhomes, and single family homes for sale. Commercial properties are also available. If you see a property you’re interested in, contact a Oakland real estate agent to arrange a tour today!
Oakland, Tennessee has a population of 8,805. Oakland is more family-centric than the surrounding county with 36.85% of the households containing married families with children. The county average for households married with children is 24.64%.
The median household income in Oakland, Tennessee is $78,125. The median household income for the surrounding county is $69,729 compared to the national median of $69,021. The median age of people living in Oakland is 37.8 years.
Oakland Weather
The average high temperature in July is 90.7 degrees, with an average low temperature in January of 29.2 degrees. The average rainfall is approximately 55.1 inches per year, with 1.9 inches of snow per year.







