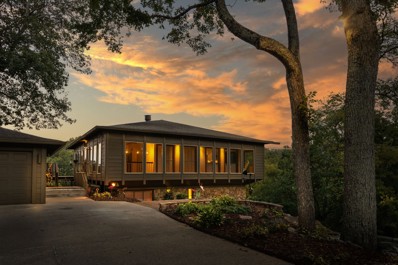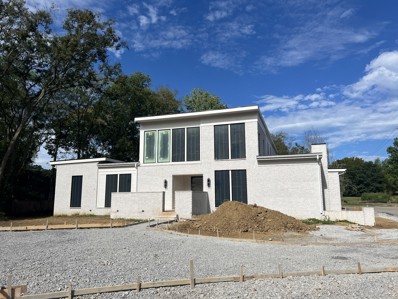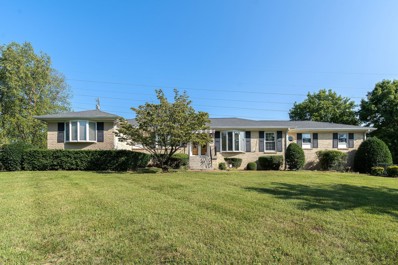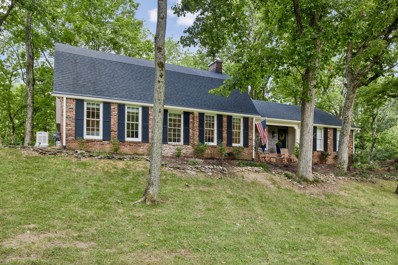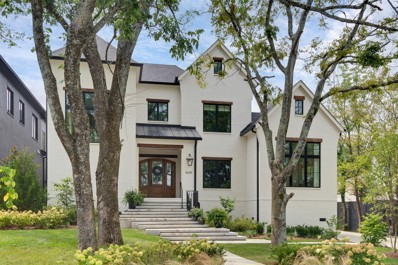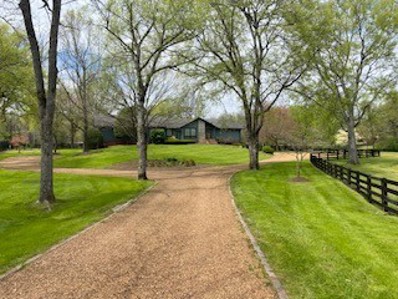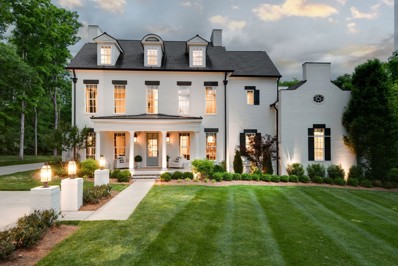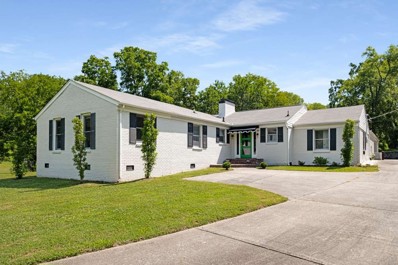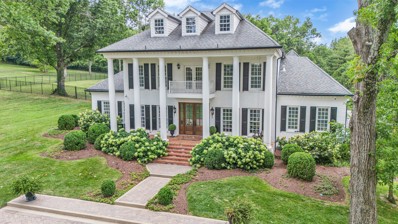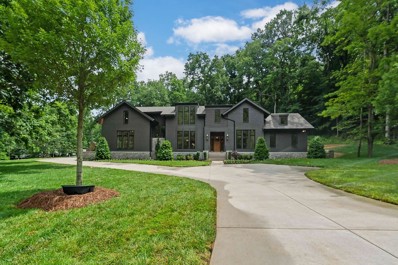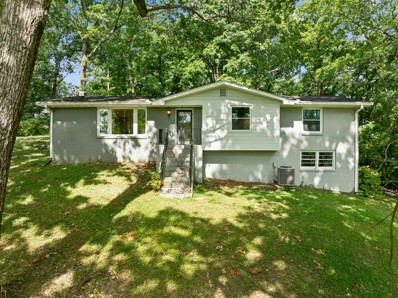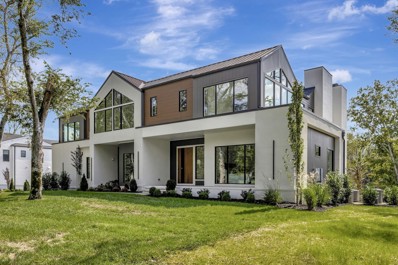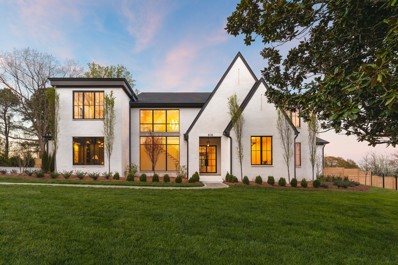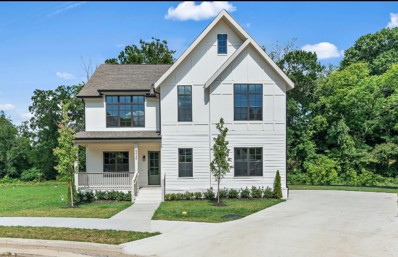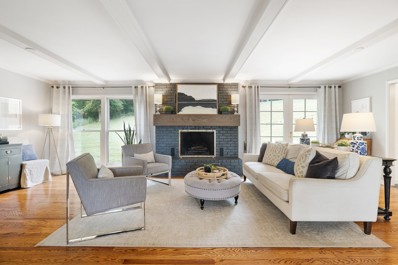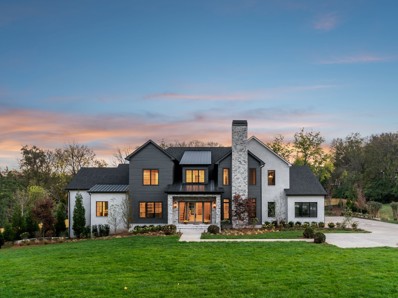Nashville TN Homes for Sale
$2,985,000
5005 Villa Crest Dr Nashville, TN 37220
- Type:
- Single Family
- Sq.Ft.:
- 2,996
- Status:
- Active
- Beds:
- 4
- Lot size:
- 2.14 Acres
- Year built:
- 1972
- Baths:
- 3.00
- MLS#:
- 2698163
- Subdivision:
- Villa Estates
ADDITIONAL INFORMATION
Spectacular bluff lot with city views, surrounded by trees and Tennessee Hills, and overlooking Oak Hill and into the heavens. Quiet, secluded street. Immaculately maintained home with expansion possibilities or an update here or there would be accepted by this one-of-a-kind treehouse. Wildlife abounds and flourishes and eagles soar among the serenity.
$2,975,000
4807 Granny White Pike Nashville, TN 37220
- Type:
- Single Family
- Sq.Ft.:
- 5,530
- Status:
- Active
- Beds:
- 5
- Lot size:
- 1 Acres
- Year built:
- 2024
- Baths:
- 6.00
- MLS#:
- 2693052
- Subdivision:
- Oak Hill
ADDITIONAL INFORMATION
Beautiful modern new construction from McKenzie Construction & P Shea Design.
$695,000
472 Broadwell Dr Nashville, TN 37220
- Type:
- Single Family
- Sq.Ft.:
- 2,554
- Status:
- Active
- Beds:
- 4
- Lot size:
- 1.19 Acres
- Year built:
- 1965
- Baths:
- 3.00
- MLS#:
- 2689406
- Subdivision:
- Brentview Hills
ADDITIONAL INFORMATION
Well cared for home in established, sought after neighborhood. Happily situated on almost 1 1/4 acres, this home offers great opportunities for entertaining indoor and out. Home affords formal living room/dining room combination, den with fireplace and skylight, kitchen open to in-formal dining with pantry and desk, 4 bedrooms and 3 baths. Kitchen and baths offer granite countertops. Screened in porch and driveway that leads to 2 car garage, turn around and extra parking.
$1,449,000
889 Lakemont Drive Nashville, TN 37220
- Type:
- Single Family
- Sq.Ft.:
- 3,236
- Status:
- Active
- Beds:
- 4
- Lot size:
- 1.01 Acres
- Year built:
- 1976
- Baths:
- 4.00
- MLS#:
- 2690276
- Subdivision:
- Oak Hill Estates
ADDITIONAL INFORMATION
This stunningly renovated home in coveted Oak Hill, features 4 BR & 3.5 BA on a spacious 1 acre lot near Radnor Lake. With nearly $400K in improvements in last 2 years, this residence is like new & showcases exquisite finishes throughout. Upon entering you’ll see the refinished natural Brazilian cherry floors in the living & kitchen along with a charming brick wall fireplace adding warmth & a touch of rustic elegance. The kitchen has plentiful marble counter space, new appliances, walk in pantry & a large dining area. The primary 1st floor suite was entirely re-imagined & expanded to include a sumptuous bath & walk in closet. A 2nd floor bonus room provides additional space, along with extra storage. 3 additional BR’s & 2 BA’s are found on the 2nd level. Enjoy the exquisitely peaceful & private treed setting on your front porch or back patio. Conveniently located to Green Hills, downtown Nashville & Brentwood.
$2,745,000
4605 Granny White Pike Nashville, TN 37220
- Type:
- Single Family-Detached
- Sq.Ft.:
- 5,684
- Status:
- Active
- Beds:
- 5
- Lot size:
- 0.5 Acres
- Year built:
- 2023
- Baths:
- 6.00
- MLS#:
- 2750443
- Subdivision:
- Green Hills
ADDITIONAL INFORMATION
Experience exceptional luxury in desirable Green Hills. Upon entry, a stunning 20-foot Foyer and a dramatic staircase set the tone for the grandeur ahead. On the main floor you'll enjoy an inviting Study offering the perfect space for work or reading, the well-appointed Guest Ensuite, ensuring comfort & privacy for visitors, and the impressive Primary Ensuite, serving as a true retreat, featuring a custom California closet and a spa-like ensuite bathroom with full steam shower. The entertainer's Kitchen is a true standout, boasting top-tier appliances, gorgeous quartz countertops, and a spacious walk-in pantry, doubling as a scullery. Upstairs, you’ll find three additional ensuite bedrooms along with two versatile Bonus Areas, ideal for relaxation or entertainment. Finally, step outside to enjoy the private backyard and large covered porch equipped with a fireplace & retractable screen, ready to enjoy each season. You'll enjoy all the amenities of this incredible location in Nashville!
$3,990,000
103 Kirkman Lane Nashville, TN 37220
- Type:
- Single Family
- Sq.Ft.:
- 4,200
- Status:
- Active
- Beds:
- 4
- Lot size:
- 3.54 Acres
- Year built:
- 1972
- Baths:
- 5.00
- MLS#:
- 2693732
- Subdivision:
- J T Jenkins Home
ADDITIONAL INFORMATION
Jewel of Oak Hill, a Legacy Property to raise your family of 3.54 acres on a Private Lane, with 3 horse stall barn. Just bring your contract with your horse, see if they like it? They get to live in town. This pristine property is in the heart of Oak Hill, with mature trees, flat, and easy to pull build permit with Metro for future Dream Build. Currently 4200 sq ft home with ceiling to floor windows, a back covered and screened porch that you can see the sun set every night on the west side. 2 Fireplaces, with beamed ceilings, 4 Oversized bedrooms, with Double closets, and 4.5 oversized full bathrooms, Formal Living room, Dining room, Kitchen with pantry and sink overlooking your garden & a pasture, Family room, open to back porch, office, game room, and 2 car garage. Fall in love with the best of Oak Hill, it is hard to find this much acreage at this price in the city. Feel free to stop by and call me for personal showing. COMPS 1.750M an acre total with private 4.2 acres
$4,999,000
4611 Lealand Ln Nashville, TN 37220
- Type:
- Single Family-Detached
- Sq.Ft.:
- 8,410
- Status:
- Active
- Beds:
- 6
- Lot size:
- 1 Acres
- Year built:
- 2017
- Baths:
- 10.00
- MLS#:
- 2685261
- Subdivision:
- Oak Hill Area (lot Adjoins Oak Hill)
ADDITIONAL INFORMATION
An exceptional listing that rarely comes along. Nestled on an acre of privacy you will find a stately home with the most welcoming front porch. Step inside to relaxed luxury. A home built for entertaining and enjoying every part of it. Inside designer touches and antique elements that are signature to designer, Branan White, echo through the home. Outside you can escape into a sanctuary of outdoor living. A large covered porch with fireplace overlook a picture perfect pool and outdoor kitchen. This home has all the elements you are looking for: working kitchen/ entertaining prep area, sunroom, bonus room, theatre or golf simulator room, in-law suite, storm shelter, pool bath, office on main level... the list goes on! This fantastic home is the epitome of southern charm.
$1,595,000
4608 Churchwood Dr Nashville, TN 37220
- Type:
- Single Family
- Sq.Ft.:
- 2,813
- Status:
- Active
- Beds:
- 4
- Lot size:
- 1.03 Acres
- Year built:
- 1952
- Baths:
- 5.00
- MLS#:
- 2679915
- Subdivision:
- Oak Hill
ADDITIONAL INFORMATION
Become the proud owner of this 1 level Oak Hill home* Loved by this family for over 25 years* Over 1 acre affords you ample privacy* Beautiful hardwood floors* 2 fireplaces* Open Granite kitchen to dining/living rooms* Separate den with French doors to sun-light filled office* Large owner's suite~ excellent closet space + full bathroom* Guest bedroom wing with 3 bedrooms & 3 baths* Tiled hobby room w/ sauna* Large laundry room* Cover & uncovered patio* Carport for 2* EV charger*
$5,550,000
827 Tyne Blvd Nashville, TN 37220
- Type:
- Single Family
- Sq.Ft.:
- 6,767
- Status:
- Active
- Beds:
- 5
- Lot size:
- 2 Acres
- Year built:
- 1987
- Baths:
- 5.00
- MLS#:
- 2674729
- Subdivision:
- Treemont
ADDITIONAL INFORMATION
Southern Estate Resort Living with Guest/Pool House & Workshop totaling an approximately 8983 sq.ft. on 2 acres in Oak Hill. Sophisticated entry with electric gates, cobblestone circular drive, lush landscaping & lighting provide the perfect setting for this striking 5-bedroom home. Rooms include formal dining, library -"den", & family room opened to the eat-in kitchen, sunroom, media room, billiards/exercise room, & a rec room with full bath. The outstanding backyard features an inviting swimming pool surrounded by a guest/pool house with a vaulted great room & stone wood burning fireplace opened to the bar/kitchen area. It also has a downstairs bedroom & bathroom & upstairs loft. The workshop could be converted to a music studio or additional living space. Another additional workshop is also present. The pool, firepit, grill area, patios, & lighting provide the perfect evening resort like atmosphere.
$3,249,000
1100 Norfleet Dr Nashville, TN 37220
Open House:
Sunday, 12/1 2:00-4:00PM
- Type:
- Single Family
- Sq.Ft.:
- 6,372
- Status:
- Active
- Beds:
- 5
- Lot size:
- 0.97 Acres
- Year built:
- 2024
- Baths:
- 6.00
- MLS#:
- 2669860
- Subdivision:
- Oak Hill
ADDITIONAL INFORMATION
McKenzie Construction and P Shea Designs partner again for this beautiful SINGLE FAMILY new construction located in the quiet area of Radnor Lake on a dead end. Two suites and an office on the main level.
- Type:
- Single Family
- Sq.Ft.:
- 2,975
- Status:
- Active
- Beds:
- 4
- Lot size:
- 1.11 Acres
- Year built:
- 1961
- Baths:
- 4.00
- MLS#:
- 2678362
- Subdivision:
- Forest Acres
ADDITIONAL INFORMATION
Fantastic Opportunity in Oak Hill. This home is tucked up high on a the hill with an amazing amount of privacy in this wooded setting. The house has 4 bedrooms and 3 baths on the main level and great finished basement with a bathroom. Amazing opportunity for a property in Oak Hill at this price point.
$3,799,996
839 Battery Ln Nashville, TN 37220
- Type:
- Single Family
- Sq.Ft.:
- 7,594
- Status:
- Active
- Beds:
- 6
- Lot size:
- 1.03 Acres
- Year built:
- 2024
- Baths:
- 7.00
- MLS#:
- 2754259
- Subdivision:
- H G Lowe
ADDITIONAL INFORMATION
Indulge in the epitome of modern luxury with this prestigious Oak Hill residence, meticulously crafted by Province Builders and designed by renowned architect Andrew Scott (August House Co.). Boasting 6 bedrooms, 6.5 baths, and over 7600 square feet of opulent living space, this home is a masterpiece of sophistication. A 4-car garage provides ample space for your automotive collection. The expansive primary suite features dual closets, while oversized bedrooms with walk-in closets offer unparalleled comfort. The chef's kitchen, equipped with Jenn Air appliances and custom cabinetry, is a culinary delight, complemented by a working pantry. Two offices cater to remote work needs, while the basement's large recreation room with a sauna is perfect for relaxation. Outside, a huge pool by Sweet Bay awaits, offering an oasis of tranquility and luxury. Experience the pinnacle of refined living in this exceptional estate.
$5,249,942
818 Brentview Dr Nashville, TN 37220
Open House:
Sunday, 12/1 2:00-4:00PM
- Type:
- Single Family
- Sq.Ft.:
- 7,999
- Status:
- Active
- Beds:
- 5
- Lot size:
- 1.4 Acres
- Year built:
- 2023
- Baths:
- 7.00
- MLS#:
- 2754567
- Subdivision:
- Fieldcrest Estates
ADDITIONAL INFORMATION
Experience luxury living in this magnificent property built by White Pines Building Group in sought after Oak Hill. With meticulous design, this home offers impeccable finishes and thoughtful customization. The highlight of the home features a expansive great room with 26ft ceilings. Entertain effortlessly in the outdoor fenced porch area which features a fireplace & outdoor grill . A chef's dream, the kitchen showcases wall to wall custom cabinetry, an oversized island, a hidden working pantry with additional refrigerators. The Formal dinning area showcases a wet bar and a spectacular wine cage. Each spacious bedroom is highlighted w/ walk in closets. The primary suite is a sight to see with custom cabinetry in the closet, flex sitting/baby room, and screen porch w/ fireplace. Additionally, the upstairs features a dedicated gym, media room, and bonus space w/ working kitchen. Do not miss this opportunity to own this dream home where luxury meets functionality. Floor plan a
$1,350,000
5420 Trousdale Dr Nashville, TN 37220
- Type:
- Single Family
- Sq.Ft.:
- 3,969
- Status:
- Active
- Beds:
- 5
- Lot size:
- 0.25 Acres
- Year built:
- 2023
- Baths:
- 4.00
- MLS#:
- 2673056
- Subdivision:
- Brentwood Branch
ADDITIONAL INFORMATION
It's a Crieve Hall Cul-de-sac beauty! Full of natural sunlight throughout the almost 4,000sqft. Double covered porches on the back + a front covered porch. Main floor inclusive of Primary ensuite, living room, dining and an additional second living space that could be used as an office, library, piano room or formal dining. 4 bedrooms upstairs with 2 full baths (Jack and Jill bathroom for two of the bedrooms). Bonus room with covered deck and full laundry room on second floor. This development will have a total of 7 homes to be completed in 2025. Community walking trail around the backside along the creek will be included for all homeowners to enjoy!
$1,850,000
835 Brentview Dr Nashville, TN 37220
Open House:
Saturday, 12/7 1:00-3:00PM
- Type:
- Single Family
- Sq.Ft.:
- 4,000
- Status:
- Active
- Beds:
- 5
- Lot size:
- 2.89 Acres
- Year built:
- 1968
- Baths:
- 4.00
- MLS#:
- 2700930
- Subdivision:
- Oak Hill
ADDITIONAL INFORMATION
Nestled on a private wooded lot in sought after Oak Hill, this property blends contemporary upgrades with timeless architectural charm. The large entry foyer and dramatic staircase welcome you and sets the tone for the rest of the home. The open-concept layout features expansive living spaces that are bathed in natural light. Kitchen and living spaces open to a spacioius outdoor patio large enough for a sitting area and generous outdoor dining area. The primary suite boasts a spa-like en-suite bathroom, vaulted ceiling and spacious walk-in closet. Additional bedrooms are all generously sized and offer ample closet space, ensuring comfort and privacy for family and guests. Full length porches on both levels of the home offer magnificent views of the surrounding area, upstairs porch offers downtown views.
$6,500,000
809 Brentview Dr Nashville, TN 37220
- Type:
- Single Family
- Sq.Ft.:
- 8,867
- Status:
- Active
- Beds:
- 6
- Lot size:
- 1.44 Acres
- Year built:
- 2024
- Baths:
- 10.00
- MLS#:
- 2759207
- Subdivision:
- Fieldcrest Estates
ADDITIONAL INFORMATION
Discover unparalleled luxury in this newly constructed home in Oak Hill, nestled on nearly 1.5 acres on a private street. Enter through a grand two-story foyer adorned with white oak panels, a decorative chandelier, and a stunning staircase. Adjacent to the foyer, the dedicated office boasts a stacked stone fireplace, flanked by windows and a unique bookshelf door. The open floor plan showcases white oak flooring throughout. The chef's kitchen is equipped with a Thermador 48" range, a paneled 60" refrigerator and freezer, a scullery, and a large island, seamlessly flowing into the dining and living areas. The great room offers custom built-ins, a fireplace and panoramic sliding doors that lead to a covered deck featuring an outdoor kitchen and fireplace overlooking the pool and secluded backyard. The primary suite stuns with a vaulted ceiling with stained wood and beam detail. The bath connects to a massive walk-in closet with island, custom built-ins and a stackable washer & dryer hookup. The main level also includes a guest suite, mudroom, and laundry room. Upstairs, you'll find three bedroom suites, a second laundry room, a bonus room with a wet bar, a media room, and additional storage. The lower level offers a bedroom suite, gym/flex room, a large bonus/family room with a wet bar, unfinished storage, and sliding doors that open to the covered patio and pool/spa area, complete with a fireplace and full pool bath with storage. An attached three-car garage and spacious driveway complete this exceptional home. Built by JBT and designed by JFY, this residence offers exceptional style and comfort.
Andrea D. Conner, License 344441, Xome Inc., License 262361, [email protected], 844-400-XOME (9663), 751 Highway 121 Bypass, Suite 100, Lewisville, Texas 75067


Listings courtesy of RealTracs MLS as distributed by MLS GRID, based on information submitted to the MLS GRID as of {{last updated}}.. All data is obtained from various sources and may not have been verified by broker or MLS GRID. Supplied Open House Information is subject to change without notice. All information should be independently reviewed and verified for accuracy. Properties may or may not be listed by the office/agent presenting the information. The Digital Millennium Copyright Act of 1998, 17 U.S.C. § 512 (the “DMCA”) provides recourse for copyright owners who believe that material appearing on the Internet infringes their rights under U.S. copyright law. If you believe in good faith that any content or material made available in connection with our website or services infringes your copyright, you (or your agent) may send us a notice requesting that the content or material be removed, or access to it blocked. Notices must be sent in writing by email to [email protected]. The DMCA requires that your notice of alleged copyright infringement include the following information: (1) description of the copyrighted work that is the subject of claimed infringement; (2) description of the alleged infringing content and information sufficient to permit us to locate the content; (3) contact information for you, including your address, telephone number and email address; (4) a statement by you that you have a good faith belief that the content in the manner complained of is not authorized by the copyright owner, or its agent, or by the operation of any law; (5) a statement by you, signed under penalty of perjury, that the information in the notification is accurate and that you have the authority to enforce the copyrights that are claimed to be infringed; and (6) a physical or electronic signature of the copyright owner or a person authorized to act on the copyright owner’s behalf. Failure t
Nashville Real Estate
The median home value in Nashville, TN is $413,200. This is lower than the county median home value of $420,000. The national median home value is $338,100. The average price of homes sold in Nashville, TN is $413,200. Approximately 48.93% of Nashville homes are owned, compared to 41.46% rented, while 9.61% are vacant. Nashville real estate listings include condos, townhomes, and single family homes for sale. Commercial properties are also available. If you see a property you’re interested in, contact a Nashville real estate agent to arrange a tour today!
Nashville, Tennessee 37220 has a population of 682,646. Nashville 37220 is less family-centric than the surrounding county with 23.75% of the households containing married families with children. The county average for households married with children is 28.77%.
The median household income in Nashville, Tennessee 37220 is $65,565. The median household income for the surrounding county is $66,047 compared to the national median of $69,021. The median age of people living in Nashville 37220 is 34.5 years.
Nashville Weather
The average high temperature in July is 89.1 degrees, with an average low temperature in January of 26.8 degrees. The average rainfall is approximately 49.3 inches per year, with 3.6 inches of snow per year.
