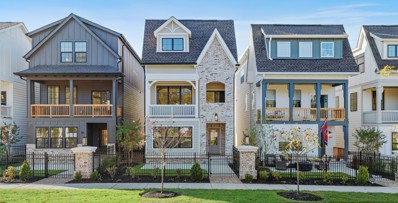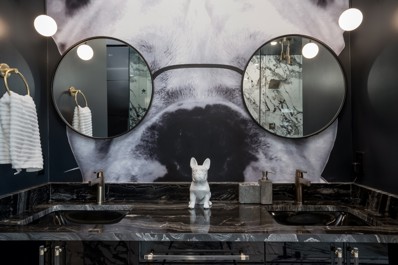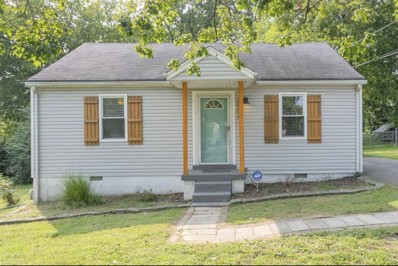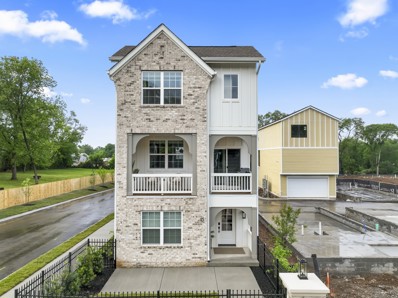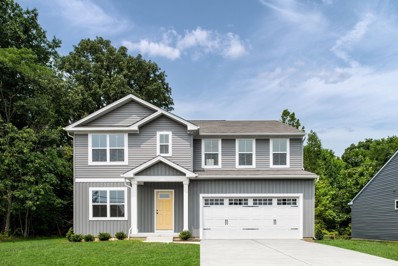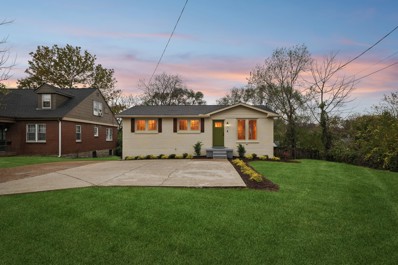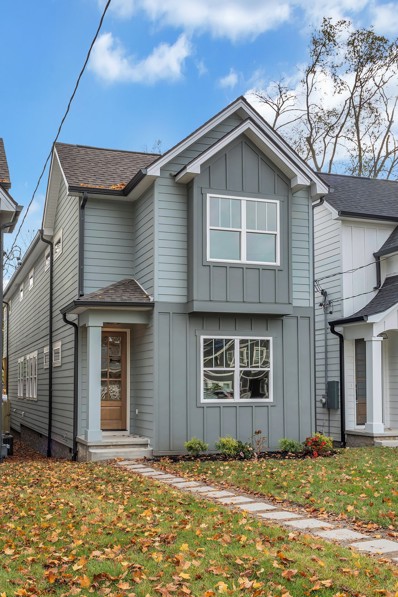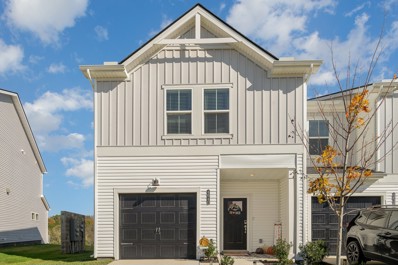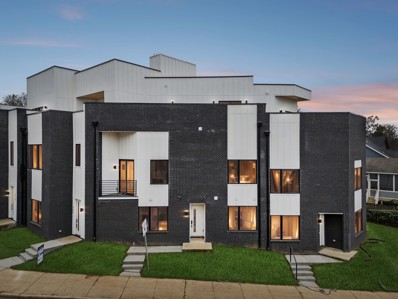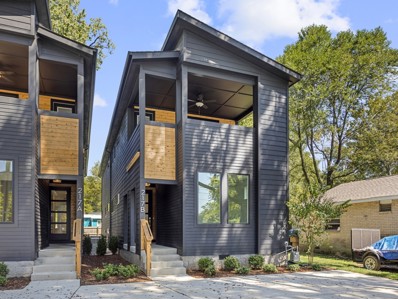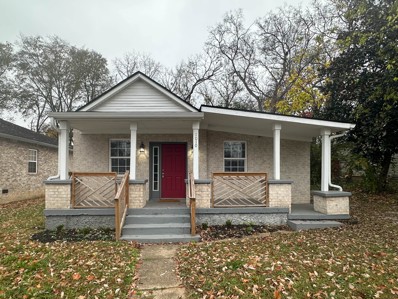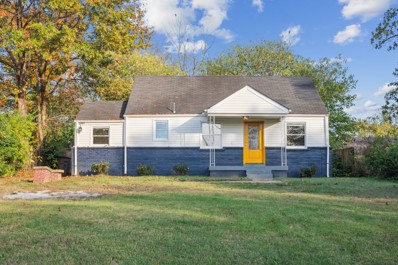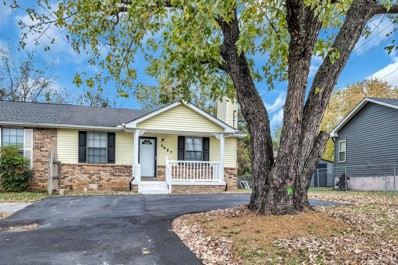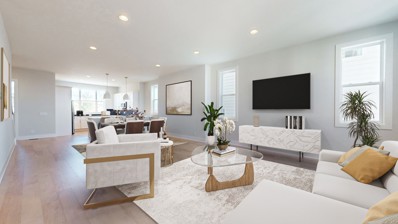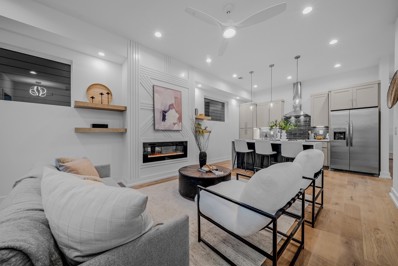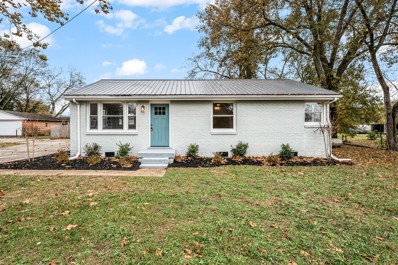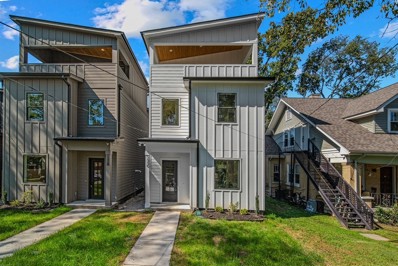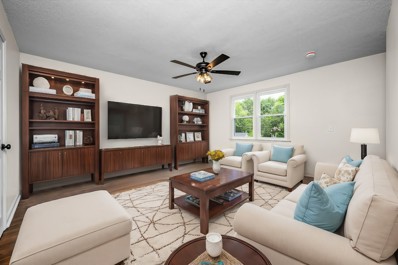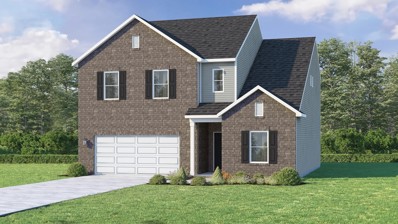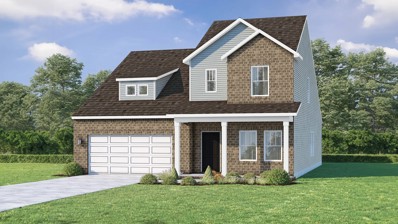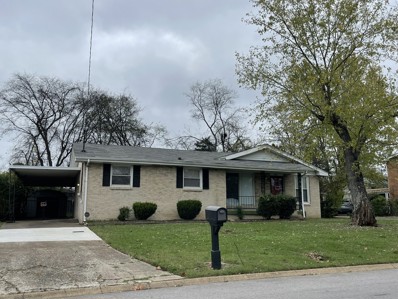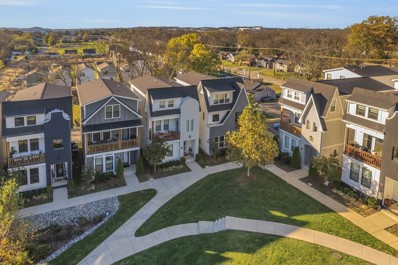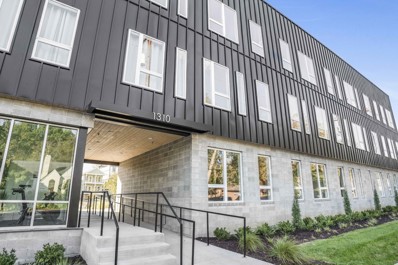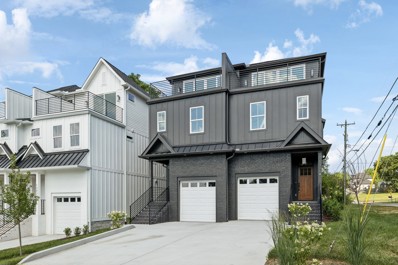Nashville TN Homes for Sale
$663,700
504 Edwin St Nashville, TN 37207
- Type:
- Single Family-Detached
- Sq.Ft.:
- 1,828
- Status:
- Active
- Beds:
- 3
- Year built:
- 2024
- Baths:
- 3.00
- MLS#:
- 2759753
- Subdivision:
- Highland Gardens
ADDITIONAL INFORMATION
**For a limited time, get your closing costs paid and HOA dues covered for 3 years on select quick move-in homes!**The Wisteria I is a charming floor plan that features an open-concept layout, ideal for both daily living and entertaining. Enjoy the spacious living room, modern kitchen with high-end appliances, and a dining area that seamlessly flows together. The primary suite offers a serene retreat with a luxurious en-suite bathroom and ample closet space. Additional 2 bedrooms on the third floor provide flexibility for a growing family and a home office on the first floor. Experience the best of Nashville living in this beautifully crafted home. Enjoy the convenience of being close to popular restaurants, bars, and easy interstate access. The thoughtful design combines style and functionality, providing an ideal setting for comfortable and contemporary living. *Photos of similar model unit. Options will differ.
$1,779,900
21 Fern Ave Unit A Nashville, TN 37207
- Type:
- Single Family
- Sq.Ft.:
- 2,805
- Status:
- Active
- Beds:
- 4
- Lot size:
- 0.02 Acres
- Year built:
- 2019
- Baths:
- 5.00
- MLS#:
- 2759911
- Subdivision:
- Fern Avenue Residences
ADDITIONAL INFORMATION
This one will not disappoint! Don't miss an opportunity to own one of Nashville's most beautiful & unique STRs w/ a 5 Star review! This property was featured on THE MCBEE DYNASTY TV Series! This gorgeous 4 level property comes fully furnished sleeps 12 comfortably, making for a great investment opportunity. This property greats you with a modern wall fountain feature on the front of the home. There are 4 designer bedrooms, 4.5 baths, 2 levels with laundry facilities, gas fireplace, stunning kitchen w/ stainless appliances, a gas stove, & a 2-car garage w/ additional storage, sink & fridge! In the master suite, don't miss the unobstructed view of the Nashville skyline, a fantastic balcony, a massive 5 shower head shower & a custom built in closet. A rooftop lounge was recently added to give you & your guests the total Nashville experience with breathtaking views. Just minutes to Broadway to enjoy the Nashville Night Life for fantastic food & entertainment! Property is an active Airbnb.
$450,000
2602 Jones Ave Nashville, TN 37207
- Type:
- Single Family
- Sq.Ft.:
- 1,248
- Status:
- Active
- Beds:
- 2
- Lot size:
- 0.28 Acres
- Year built:
- 1950
- Baths:
- 2.00
- MLS#:
- 2759334
- Subdivision:
- Joywood Heights
ADDITIONAL INFORMATION
Property is currently rented at $2,350/Month. Tenant is interested in staying. Beautiful updated 2BD 2BA in prime East Nashville. The layout is perfect and spacious. Full laundry room, two pantries, bathroom storage, and the master has two closets. Kitchen with granite countertops and SS appliances. Brand new roof. Massive back deck looking out over a large fenced in backyard. Tree service just completed. Whether you’re looking for a rental or a home for yourself this home is turn-key!
- Type:
- Single Family-Detached
- Sq.Ft.:
- 1,808
- Status:
- Active
- Beds:
- 4
- Lot size:
- 0.92 Acres
- Baths:
- 4.00
- MLS#:
- 2758947
- Subdivision:
- Highland Gardens
ADDITIONAL INFORMATION
Act Fast to personalize this thoughtfully designed Primrose floor plan. Featuring 3 bedrooms, 2.5 bathrooms, and spanning three stories, with the front street homes offering a stunning courtyard facing the front, this home is crafted to offer customizable options. Designed for seamless open living and exquisite entertaining, enjoy the expansive family living area that seamlessly flows into the dining and kitchen spaces. Create lasting memories in a Highland Gardens Home. *Photos of similar model home unit. Options will differ.
- Type:
- Single Family
- Sq.Ft.:
- 2,541
- Status:
- Active
- Beds:
- 5
- Year built:
- 2024
- Baths:
- 3.00
- MLS#:
- 2758811
- Subdivision:
- Thornton Grove
ADDITIONAL INFORMATION
QUICK MOVE IN!!! Looking for private treelined lots only 15 minutes from Downtown Nashville, come check out Thornton Grove! The Hazel floor plan has 5 bedrooms with 1 on main w/ loft!! , 3 bathrooms + Flex room. Great open concept living space with LVP throughout main living area, large island in kitchen, granite countertops, tons of cabinet space, ALL appliances included (all kitchen appliances + washer/dryer).! Spacious Owners suite with double vanities, walk in shower and large walk in closet. All homes right now come with a 14x10 patio included and a fully sodded yard.
- Type:
- Single Family
- Sq.Ft.:
- 1,889
- Status:
- Active
- Beds:
- 4
- Lot size:
- 0.25 Acres
- Year built:
- 1968
- Baths:
- 2.00
- MLS#:
- 2759039
- Subdivision:
- Belle View
ADDITIONAL INFORMATION
Nestled in the vibrant community of East Nashville. This beautifully renovated modern cottage sits on a generous 1/4-acre lot, offering ample space and privacy. Step inside this smart, energy-efficient home and be greeted by vaulted ceilings that seamlessly connect the kitchen, dining, and living areas, creating an open and inviting atmosphere. The heart of this home is the spacious kitchen, featuring elegant quartz countertops, a charming farmhouse sink, and a versatile island perfect for additional seating. Each bathroom is thoughtfully designed with full tiling, including a tub insert with fully tiled shower walls and floor, providing a spa-like experience. Recent renovations ensure peace of mind, with a new roof, kitchen appliances and cabinetry, water heater, and windows, updated electrical and plumbing systems and recently replaced in 2022 the hvac and furnace. The home is also equipped with spray foam insulation for enhanced energy efficiency. Descend the spiral staircase to discover a finished basement, offering endless possibilities for entertainment or relaxation, along with a large bedroom complete with a walk-in closet. Conveniently located less than 9 minutes from the upcoming 2027 Titan's Stadium and New East Bank Development, and just 10 minutes from the lively Downtown Broadway, this home perfectly balances modern living with accessibility.
- Type:
- Single Family-Detached
- Sq.Ft.:
- 2,533
- Status:
- Active
- Beds:
- 4
- Lot size:
- 0.3 Acres
- Year built:
- 2024
- Baths:
- 3.00
- MLS#:
- 2759922
- Subdivision:
- Highland Land
ADDITIONAL INFORMATION
Cleveland Park new construction. Enchanted with high end finishes and upgrades, this home is sure to impress! The main level has a bedroom / office. This home features a beautiful living room, vaulted ceilings with large windows, offering plenty of natural light. Finish hardwood flooring throughout the entire home. The kitchen is complete with a 36 inch gas range, hood vent, craftsman trim and expanded kitchen island. The spacious master suite boasts vaulted ceilings, walk-in closet, and a luxurious en-suite bathroom with HUGE walk in tiled shower double shower heads and double vanities. Covered Back porch leads to a fenced backyard. Alley access with 2 car covered carport. This home is NOT an HPR which gives the homeowner the luxury of renting the home as a short term rental if desired
- Type:
- Townhouse
- Sq.Ft.:
- 1,702
- Status:
- Active
- Beds:
- 3
- Lot size:
- 0.02 Acres
- Year built:
- 2023
- Baths:
- 3.00
- MLS#:
- 2759807
- Subdivision:
- Skyridge
ADDITIONAL INFORMATION
Immaculate maintained, single owner, 3bd 2.5ba 1792sq ft end unit town home located in desirable Skyridge Development in Nashville TN. Property backs up to green space and offers a pastoral view. Rocking chair covered porch, front entry attached single garage, open living space with ample natural light, designer colors, granite counter tops, shaker cabinets, stainless steel appliances, large pantry. Recessed lighting, black fixtures, neutral color flooring, white trim. Master bed upstairs, ensuite, double vanities and large two person shower. Upstairs loft doubles as a cozy lounging area. Minutes from Willow Creek and Cedar Hill park. Convenient access to 65 and 24 and just minutes from downtown Nashville. Surrounded by shopping, leisure and entertainment options.
- Type:
- Single Family
- Sq.Ft.:
- 1,541
- Status:
- Active
- Beds:
- 3
- Lot size:
- 0.02 Acres
- Year built:
- 2024
- Baths:
- 4.00
- MLS#:
- 2758220
- Subdivision:
- 1220 North 5th Street Townhomes
ADDITIONAL INFORMATION
This is a fantastic new build in the middle of it all! Minutes from Downtown, Nissan stadium, River North. Walkable to coffee shops, bistros, and breweries. Built for entertaining in mind - with an oversized rooftop deck and open kitchen/living. Modern styling with contemporary accents, large bedrooms, masterful tile work in showers, wide plank hardwoods throughout. The home is very well divided for entertainment, relaxation, and work. The upstairs loft could be a third bedroom, or an epic entertaining space.
- Type:
- Single Family
- Sq.Ft.:
- 2,204
- Status:
- Active
- Beds:
- 4
- Lot size:
- 0.16 Acres
- Year built:
- 2021
- Baths:
- 3.00
- MLS#:
- 2757931
- Subdivision:
- Twoseventeen Eastmoreland Street
ADDITIONAL INFORMATION
Welcome to 217 Eastmoreland St: 4 beds (2 owner suites), 3 baths, 2205 SqFt, high ceilings, huge second-floor covered deck, natural light in Cleveland Park. 5 mins from Downtown, Nissan Stadium, Oracle HQ, Top Golf. Outside, enjoy a private patio, covered deck with privacy shades, 8-foot privacy fenced yard w/ artificial maintenance-free pet-proof artificial synthetic turf, ring alarm system with smart doorbells. Quartz countertops, HW floors, recessed lighting, main floor guest room, tankless water heater, gas stove, built-in shelving, crown moldings, keyless entry, custom shades, and a chef’s dream kitchen. Short-term rental Opportunity! Live for free by purchasing Unit A- rented at $4,000/month until Dec. Negotiable designer furniture. STR permit; rents for $595/night. Close to downtown and Nashville attractions.
- Type:
- Single Family
- Sq.Ft.:
- 4,410
- Status:
- Active
- Beds:
- 8
- Lot size:
- 0.16 Acres
- Year built:
- 2021
- Baths:
- 6.00
- MLS#:
- 2757930
- Subdivision:
- Twoseventeen Eastmoreland Street
ADDITIONAL INFORMATION
8 Beds, 6 Baths, 4410 SqFt, 8 Parking – Short-term rental opportunity! Meticulously curated details. Package deal: Luxury + Modern, live for free by renting one home. Welcome to 217 Eastmoreland St: Two stunning contemporary single-family homes, each with 4 beds (2 owner suites), 3 baths, 2205 SqFt, high ceilings, huge second-floor covered deck, natural light in Cleveland Park. 5 mins from Downtown, Nissan Stadium, Oracle HQ, Top Golf. Quartz countertops, HW floors, recessed lighting, main floor guest room, tankless water heater, gas stove, built-in shelving, crown moldings, keyless entry, custom shades, and a chef’s dream kitchen. Outside, enjoy a private patio, covered deck with privacy shades, 8-foot privacy fenced yard w/ artificial maintenance-free pet-proof artificial synthetic turf, ring alarm system with smart doorbells. Unit A is rented at $4,000/month until Dec. Negotiable designer furniture. STR permit; rents for $595/night. Close to downtown and Nashville attractions.
$489,000
1010 N 6th St Nashville, TN 37207
- Type:
- Single Family
- Sq.Ft.:
- 1,725
- Status:
- Active
- Beds:
- 4
- Lot size:
- 0.18 Acres
- Year built:
- 1920
- Baths:
- 2.00
- MLS#:
- 2757926
- Subdivision:
- Cleveland Park
ADDITIONAL INFORMATION
$5,000 buyer incentive allowance if contracted before end of November! Enjoy Cleveland Park from your front porch! Fully remodeled 4BR/2BA cottage across the street from highly desirable Cleveland Park in East Nashville. 1,700+ sqft of modern upgrades and historic charm, loaded with updates, including a newer roof & HVAC, granite countertops, updated baths, wood floors, and 4 large bedrooms. Spacious master suite features two walk-in closets and a custom-tiled bath. Stainless steel appliances complete the kitchen. Enjoy a large backyard, private driveway with alley access, and a covered porch overlooking tree-lined sidewalks and beautiful Historic Cleveland Park. The location provides peaceful surroundings with urban convenience. Sitting on a spacious lot zoned SP, the property allows for the addition of a DADU, offering potential for extra income, short-term rental (Airbnb), or guest accommodations. In the heart of vibrant East Nashville, invest in a property with great potential, this home has it all. Schedule a tour today!
$375,000
1407 Jones Ave Nashville, TN 37207
- Type:
- Single Family
- Sq.Ft.:
- 1,379
- Status:
- Active
- Beds:
- 4
- Lot size:
- 0.37 Acres
- Year built:
- 1950
- Baths:
- 2.00
- MLS#:
- 2758123
- Subdivision:
- Spains Lischey Gardens
ADDITIONAL INFORMATION
This charming residence boasts 4 spacious bedrooms and 2 modern bathrooms. Perfectly positioned within walking distance to an array of lively bars, trendy breweries, and delightful restaurants, you'll have the best of Nashville right at your doorstep. Just minutes away from downtown and the Titans Stadium, this location offers the perfect blend of urban excitement and neighborhood charm. The property also presents a unique opportunity with its potential for development, allowing you to explore the possibility of building multiple units.Enjoy the convenience and lifestyle that East Nashville has to offer, all while living in a home that embodies comfort and versatility. NO HOA!
$274,900
3427 Fawnwood Pl Nashville, TN 37207
- Type:
- Other
- Sq.Ft.:
- 1,276
- Status:
- Active
- Beds:
- 3
- Lot size:
- 0.12 Acres
- Year built:
- 1987
- Baths:
- 2.00
- MLS#:
- 2757766
- Subdivision:
- Chesapeake Homes
ADDITIONAL INFORMATION
Opportunity for low maintenance home offering small yard and partially fenced yard! The street is low traffic! All living on one level always a wonderful feature!! This is a sweet home well designed!! The area is super convenient to Nashville--centrally located! Minutes to shopping! restaurants and airport! Recreational lakes- near Briley Parkway - and interstates 24 & 65. Appliances are newer!This home is ready to move in!! Enjoy the holidays at 3427 Fawnwood Place!
- Type:
- Townhouse
- Sq.Ft.:
- 3,191
- Status:
- Active
- Beds:
- 3
- Lot size:
- 0.02 Acres
- Year built:
- 2023
- Baths:
- 4.00
- MLS#:
- 2757991
- Subdivision:
- Proximity
ADDITIONAL INFORMATION
Live at the intersection of style and urban convenience with this exceptional, brand new home. Located just 10 minutes from downtown, 5 minutes from popular East Nashville attractions, this 3-bed/3.5-bath residence offers the perfect blend of convenience and luxury. Step into a home adorned with high-end finishes, from finished wood and tile flooring to the exquisite BLANCO SILGRANIT kitchen sink. The open kitchen/living space boasts a chef's kitchen, creating a focal point for both culinary delights and social gatherings. With a 2-car garage, finished basement and a generously sized bonus room, there is a ample square footage for versatile living. This end unit offers enhanced privacy and immediate occupancy, allowing you to seamlessly transition into your new urban lifestyle. Enjoy downtown views from your private top-floor balcony, a perfect retreat after a day in the city, or join friends in community at the future gas grills and fire pit!
- Type:
- Single Family
- Sq.Ft.:
- 2,000
- Status:
- Active
- Beds:
- 4
- Lot size:
- 0.1 Acres
- Year built:
- 2024
- Baths:
- 4.00
- MLS#:
- 2757507
- Subdivision:
- Cleveland Park
ADDITIONAL INFORMATION
Welcome to your dream home in Cleveland Park! Minutes away from the new East Bank development and Oracle's new HQ. Walk to local coffee shops and bars just steps from your door. This home has four spacious bedrooms, four full bathrooms, fenced back yard, and a rooftop deck! Features include 10ft ceilings, walk in closets, gas stove, granite countertops, rain shower in master, white oak hardwood floors, electric fireplace, iragation system and modern finishes throughout. We have a dedicated parking slab that can accommodate two vehicles and for those who desire additional coverage, there is an option to upgrade to a carport. In addition to this home amazing features, we have a great preferred lender program for FIRST TIME homebuyers. This home qualifies for 100% conventional financing program, NO PMI, NO income limits and a 10K grant! You don't want to miss this opportunity to own a beautiful new construction home in a growing vibrant neighborhood in Clevland Park.
- Type:
- Single Family
- Sq.Ft.:
- 1,000
- Status:
- Active
- Beds:
- 3
- Lot size:
- 0.41 Acres
- Year built:
- 1956
- Baths:
- 1.00
- MLS#:
- 2757753
- Subdivision:
- Bell-grimes
ADDITIONAL INFORMATION
Convenient location, Newly renovated and Move in Ready! New flooring, New lighting and a fresh coat of paint provide the perfect backdrop to move right in! The updated kitchen boasts New stainless Steel appliances, New counter tops, New backsplash and great views of your sprawling backyard. The updated bathroom includes a New tile surround, New countertop, New flooring, and New fixtures creating a relaxing atmosphere. Oversized two car garage (sold as-is) has more than enough storage space for all your needs. Don't miss the huge fenced in backyard perfect for grilling, playing and pets! Come see your new home today!
- Type:
- Single Family
- Sq.Ft.:
- 2,000
- Status:
- Active
- Beds:
- 4
- Lot size:
- 0.1 Acres
- Year built:
- 2024
- Baths:
- 4.00
- MLS#:
- 2757504
- Subdivision:
- Cleveland Park
ADDITIONAL INFORMATION
Welcome to your dream home in Cleveland Park! Minutes away from the new East Bank development and Oracle's new HQ. Walk to local coffee shops and bars just steps from your door. This home has four spacious bedrooms, four full bathrooms, fenced back yard, and a rooftop deck! Features include 10ft ceilings, walk in closets, gas stove, granite countertops, rain shower in master, white oak hardwood floors, electric fireplace, iragation system and modern finishes throughout. We have a dedicated parking slab that can accommodate two vehicles and for those who desire additional coverage, there is an option to upgrade to a carport. In addition to this home amazing features, we have a great preferred lender program for FIRST TIME homebuyers. This home qualifies for 100% conventional financing program, NO PMI, NO income limits and a 10K grant! You don't want to miss this opportunity to own a beautiful new construction home in a growing vibrant neighborhood in Clevland Park.
$399,900
2546 Bethwood Dr Nashville, TN 37207
- Type:
- Single Family
- Sq.Ft.:
- 1,584
- Status:
- Active
- Beds:
- 4
- Lot size:
- 0.18 Acres
- Year built:
- 1973
- Baths:
- 2.00
- MLS#:
- 2757336
- Subdivision:
- Shepardwood
ADDITIONAL INFORMATION
This beautifully updated home is designed with the perfect blend of comfort and style.The Updated Kitchen Features new stainless steel appliances, a stylish New backsplash, and sleek New countertops, perfect for cooking and entertaining. The Renovated Bathroom have been updated with New tile surround, New fixtures, and New countertops, creating a fresh and contemporary feel. New flooring and updated lighting throughout the home enhance the modern aesthetic.Don't miss the opportunity to own this stunning, move-in-ready home.
- Type:
- Single Family
- Sq.Ft.:
- 2,274
- Status:
- Active
- Beds:
- 4
- Year built:
- 2024
- Baths:
- 3.00
- MLS#:
- 2757168
- Subdivision:
- Heritage Creek
ADDITIONAL INFORMATION
The Kirkland floorplan! This floorplan has 4 bedrooms & 3 Full Baths, Owners Suite along with Bedrooms 2 & 3 are on the 2nd level, with Bedroom 4 on the Main Level. This home has Upgraded Cabinets with Quartz Counter Tops, Tile Backsplash, Hardwood Stairs, Upgraded interior Doors & Trim Package. Upstairs has the owner's suite with a Tray Ceiling & Tile Shower, along with the loft area for Movie Night & Much Much More!! Ask about our November Incentive of $10,000 in Flex Cash and $10,000 in closing costs when using approved lender and title.
- Type:
- Single Family
- Sq.Ft.:
- 2,344
- Status:
- Active
- Beds:
- 4
- Year built:
- 2024
- Baths:
- 3.00
- MLS#:
- 2757153
- Subdivision:
- Heritage Creek
ADDITIONAL INFORMATION
The Sutherland floorplan! The 1st floor offers 2 Bedrooms including the Owners suite with Upgraded Tile shower & bedroom 2. The 2nd floor offers 2 bedrooms with a full Jack and Jill Bath with a large loft for Movie Night! This home has the Kitchen Of Your Dreams with a Wall Mounted Oven and Microwave, Stainless Steel Exhaust Hood, Upgraded cabinets with Quartz counter tops, Upgraded Interior doors and Trim Package, Hardwood floors throughout the 1st floor common areas, Tile Backsplash Hardwood Stairs, a 200sqft patio in the rear and Much Much More. Ask about our 4.99% rate with $5k in closing costs with the use of silverton mortgage
$350,000
3806 Crouch Dr Nashville, TN 37207
- Type:
- Single Family
- Sq.Ft.:
- 1,356
- Status:
- Active
- Beds:
- 2
- Lot size:
- 0.19 Acres
- Year built:
- 1968
- Baths:
- 2.00
- MLS#:
- 2760336
- Subdivision:
- Haynes Manor
ADDITIONAL INFORMATION
Sweet all-brick, one-level home has so much to offer including a covered front porch, a covered carport, and covered patio! Giant open kitchen with brand new white cabinets, breakfast bar island, new counter tops, stainless appliances (includes refrigerator & over Stove microwave) Separate living room & den - great for home office! Dark, laminate flooring - no carpet to vacuum! Private primary suite has its own entrance & enclosed sunroom room off the primary bedroom. Big primary bathroom with jacuzzi tub & 6-foot shower that is handicap accessible. Real Laundry room. Property being sold as is. Great for the first-time home buyer or for an eager investor in a great area! Newer vinyl windows and storm doors. Handicap accessible ramp at back entrance.
- Type:
- Single Family-Detached
- Sq.Ft.:
- 1,858
- Status:
- Active
- Beds:
- 3
- Lot size:
- 0.02 Acres
- Year built:
- 2020
- Baths:
- 4.00
- MLS#:
- 2758843
- Subdivision:
- Edwin Greens
ADDITIONAL INFORMATION
Beautiful new home with old world charm, featuring designer finishes throughout! Located in Edwin Green, this 4 acre space is sure to meet all of your greenery needs without any of the upkeep. Built by local builders, Legacy South, this home boats 3 bedrooms, 3.5 bathrooms, and a spacious 2 car garage. This end unit has plenty of natural light as well as guest parking close by! The open main living area has a balcony facing the green space of the community and plenty of room to entertain in style. Walk to coffee shops and East Nashville Beer Works! Amazing opportunity to secure a home in this community, which is sure to see exponential growth and appreciation in the coming years.
- Type:
- Condo
- Sq.Ft.:
- 448
- Status:
- Active
- Beds:
- n/a
- Lot size:
- 0.01 Acres
- Year built:
- 2024
- Baths:
- 1.00
- MLS#:
- 2756944
- Subdivision:
- Starlet East
ADDITIONAL INFORMATION
Welcome to Your Perfect East Nashville Studio – Short Term Rental Approved! ------ Nestled in the vibrant Cleveland Park neighborhood of East Nashville, this stylish studio condo located at Scarlet East offers an ideal blend of elegance and convenience. Approved for non owner occupied short-term rentals (noo str), this unit is a fantastic investment opportunity or a cozy retreat for visitors looking to explore the best of Nashville. The studio option is a smart choice for the savvy investor, offering quality new construction and location without the premium price tag of a larger unit which makes the difference from an investment perspective. Just steps from a new coffee shop, unique boutiques, and the historic homes and modern luxury new builds that showcase East Nashville’s distinctive charm and vibrance. Relish easy access to East Nashville's renowned restaurants, bars, and shops, and future Oracle East Bank Redevelopment all while being just 15 minutes from The Gulch, Broadway, Belmont, Vanderbilt, and more. (noo-str, noo str, airbnb, air bnb, air-bnb, strp, noo-strp) ---------- Buyers and Agents may check out our property website for more information, interactive maps, and video : https://www.realgrowteam.com/204-scarlet-east/
- Type:
- Single Family
- Sq.Ft.:
- 2,470
- Status:
- Active
- Beds:
- 3
- Lot size:
- 0.03 Acres
- Year built:
- 2024
- Baths:
- 4.00
- MLS#:
- 2757051
- Subdivision:
- Thirteen One Katie Avenue
ADDITIONAL INFORMATION
1% closing cost credit of loan amount with suggested lender! Discover contemporary luxury in this brand-new home, within 10 minutes of Downtown Nashville's lively scene. Crafted with meticulous attention to detail and boasting modern features throughout, this residence offers a spacious open floor plan designed for modern living. With 3 bedrooms and 2/2 baths, this home provides ample space for both relaxation and everyday activities. Inside, custom walk-in closets and elegant trim work enhance the home's aesthetic appeal, while the large living room creates a warm and inviting atmosphere with its electric fireplace as the focal point. Step outside onto the private back deck to enjoy a quiet moment or to entertain guests in style. Upstairs, a versatile bonus room with a convenient wet bar leads to a top-floor patio offering views of Downtown Nashville's skyline. Whether you're enjoying a peaceful morning coffee or hosting a sunset gathering, this home offers a perfect blend comfort.
Andrea D. Conner, License 344441, Xome Inc., License 262361, [email protected], 844-400-XOME (9663), 751 Highway 121 Bypass, Suite 100, Lewisville, Texas 75067


Listings courtesy of RealTracs MLS as distributed by MLS GRID, based on information submitted to the MLS GRID as of {{last updated}}.. All data is obtained from various sources and may not have been verified by broker or MLS GRID. Supplied Open House Information is subject to change without notice. All information should be independently reviewed and verified for accuracy. Properties may or may not be listed by the office/agent presenting the information. The Digital Millennium Copyright Act of 1998, 17 U.S.C. § 512 (the “DMCA”) provides recourse for copyright owners who believe that material appearing on the Internet infringes their rights under U.S. copyright law. If you believe in good faith that any content or material made available in connection with our website or services infringes your copyright, you (or your agent) may send us a notice requesting that the content or material be removed, or access to it blocked. Notices must be sent in writing by email to [email protected]. The DMCA requires that your notice of alleged copyright infringement include the following information: (1) description of the copyrighted work that is the subject of claimed infringement; (2) description of the alleged infringing content and information sufficient to permit us to locate the content; (3) contact information for you, including your address, telephone number and email address; (4) a statement by you that you have a good faith belief that the content in the manner complained of is not authorized by the copyright owner, or its agent, or by the operation of any law; (5) a statement by you, signed under penalty of perjury, that the information in the notification is accurate and that you have the authority to enforce the copyrights that are claimed to be infringed; and (6) a physical or electronic signature of the copyright owner or a person authorized to act on the copyright owner’s behalf. Failure t
Nashville Real Estate
The median home value in Nashville, TN is $413,200. This is lower than the county median home value of $420,000. The national median home value is $338,100. The average price of homes sold in Nashville, TN is $413,200. Approximately 48.93% of Nashville homes are owned, compared to 41.46% rented, while 9.61% are vacant. Nashville real estate listings include condos, townhomes, and single family homes for sale. Commercial properties are also available. If you see a property you’re interested in, contact a Nashville real estate agent to arrange a tour today!
Nashville, Tennessee 37207 has a population of 682,646. Nashville 37207 is less family-centric than the surrounding county with 23.75% of the households containing married families with children. The county average for households married with children is 28.77%.
The median household income in Nashville, Tennessee 37207 is $65,565. The median household income for the surrounding county is $66,047 compared to the national median of $69,021. The median age of people living in Nashville 37207 is 34.5 years.
Nashville Weather
The average high temperature in July is 89.1 degrees, with an average low temperature in January of 26.8 degrees. The average rainfall is approximately 49.3 inches per year, with 3.6 inches of snow per year.
