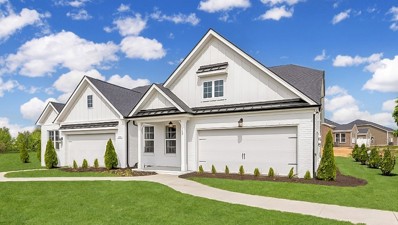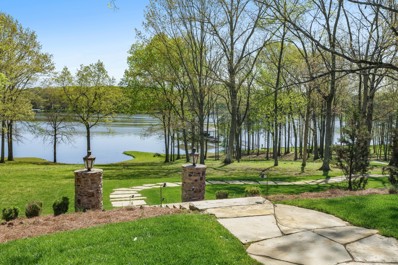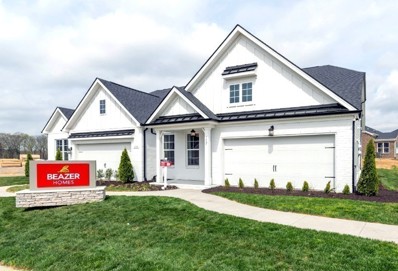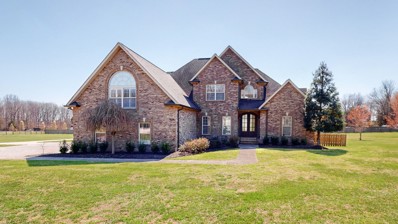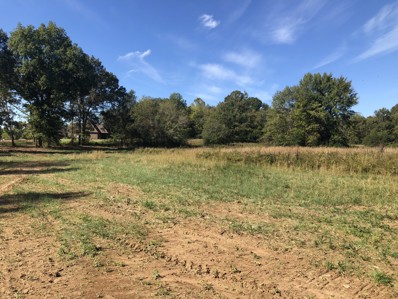Mount Juliet TN Homes for Sale
- Type:
- Townhouse
- Sq.Ft.:
- 2,637
- Status:
- Active
- Beds:
- 3
- Year built:
- 2024
- Baths:
- 3.00
- MLS#:
- 2701580
- Subdivision:
- Waverly
ADDITIONAL INFORMATION
Sutton floorplan under contract as a to be built home.
- Type:
- Single Family
- Sq.Ft.:
- 2,967
- Status:
- Active
- Beds:
- 4
- Lot size:
- 0.2 Acres
- Baths:
- 4.00
- MLS#:
- 2764864
- Subdivision:
- Tomlinson Pointe
ADDITIONAL INFORMATION
The expertly crafted Donegal boasts an open-concept floor plan that complements modern living with luxury touches. A charming foyer and flex room lead into the impressive living space. A stunning kitchen features an oversized center island, sizable pantry, and plenty of counter and cabinet space. Enjoy entertaining in your great room boasting oversized windows that show case and feature your covered patio. The primary bedroom suite is secluded off the great room, complete with dual walk-in closets and a serene primary bath complete with separate vanities, and a luxe glass enclosed shower. On the second floor are secondary bedrooms and 2 additional bathrooms. Adjacent to these is a versatile loft, great for family night! Additional features of the Donegal include first-floor laundry and ample additional storage space/closets. Our community offers a pool, playground and firepit, great for meeting your new neighbors! We are centrally located to schools, shopping and dining, and lakes! **Expected build time is 8-10 months** See our attached links for a Virtual Tour.
- Type:
- Single Family
- Sq.Ft.:
- 2,967
- Status:
- Active
- Beds:
- 5
- Lot size:
- 0.2 Acres
- Baths:
- 4.00
- MLS#:
- 2764867
- Subdivision:
- Tomlinson Pointe
ADDITIONAL INFORMATION
The expertly crafted Donegal plan is slated for completion in early 2025. The charming foyer and flex room lead into the impressive living space, and a stunning kitchen features an oversized center island, sizable pantry, and plenty of counter and cabinet space. Enjoy entertaining in your great room boasting oversized windows that show case and feature your covered patio. The primary bedroom suite is secluded off the great room, complete with dual walk-in closets and a serene primary bath complete with separate vanities, and a luxe glass enclosed shower. On the second floor are secondary bedrooms and 2 additional bathrooms. Adjacent to these is a versatile loft, great for family night! Additional features of the Donegal include first-floor laundry and ample additional storage space/closets. Community offers a pool, playground and firepit, great for meeting your new neighbors! Photos/images of renderings and design selections are for representational purposes.
- Type:
- Single Family
- Sq.Ft.:
- 2,967
- Status:
- Active
- Beds:
- 4
- Lot size:
- 0.2 Acres
- Baths:
- 4.00
- MLS#:
- 2764866
- Subdivision:
- Tomlinson Pointe
ADDITIONAL INFORMATION
The expertly crafted Donegal boasts an open-concept floor plan that complements modern living with luxury touches. A charming foyer and flex room lead into the impressive living space. A stunning kitchen features an oversized center island, sizable pantry, and plenty of counter and cabinet space. Enjoy entertaining in your great room boasting oversized windows that show case and feature your covered patio. The primary bedroom suite is secluded off the great room, complete with dual walk-in closets and a serene primary bath complete with separate vanities, and a luxe glass enclosed shower. On the second floor are secondary bedrooms and 2 additional bathrooms. Adjacent to these is a versatile loft, great for family night! Additional features of the Donegal include first-floor laundry and ample additional storage space/closets. Our community offers a pool, playground and firepit, great for meeting your new neighbors! Photos/images of design selections are for representational purposes.
- Type:
- Single Family
- Sq.Ft.:
- 2,859
- Status:
- Active
- Beds:
- 3
- Lot size:
- 0.19 Acres
- Baths:
- 3.00
- MLS#:
- 2764865
- Subdivision:
- Tomlinson Pointe
ADDITIONAL INFORMATION
Welcome to Tomlinson Pointe by Toll Brothers, centrally located to schools, shopping and dining. The Higgins plan offers unique architectural elements in a desirable location. Pick your preferred homesite and personalize your home in our design studio. This open-concept home features an expansive downstairs offering a formal dining room plus breakfast area, a large kitchen and living room and an in-home office. Upstairs you'll find a generous loft, perfect for movie night! All bedrooms reside upstairs with a full size laundry room for your convenience. This primary suite is the largest we offer and boasts two large walk-in closets and a spacious bathroom. Secondary bedrooms also feature sizable closets and ample space. This home has no shortage of storage with extra hall and linen closets! Enjoy a family BBQ on your covered patio and catch some sun with neighbors at our community pool! Or skip down to Old Hickory Lake for an afternoon boat ride. Don't miss out on luxury living! **Expected build time is 8-10 months** See our attached links for a Virtual Tour.
- Type:
- Single Family
- Sq.Ft.:
- 2,639
- Status:
- Active
- Beds:
- 4
- Year built:
- 2024
- Baths:
- 4.00
- MLS#:
- 2764863
- Subdivision:
- Tomlinson Pointe
ADDITIONAL INFORMATION
Choose your homesite, elevation and interior finishes. The Bowen by Toll Brothers welcomes you into this gorgeous home boasting a large kitchen that's open to a great room and dining area. The main level offers a primary suite with tray ceiling, a large tile shower and an exceptional walk-in closet. Working from home is a breeze in your brightly lit home office that’s tucked away from other rooms. On the 2nd level you'll find a large bonus room that's perfect for family movie night, three spacious bedrooms with walk in closets, and 2 bathrooms. With an oversized covered patio in your backyard, you can enjoy entertaining outside as well as inside your home. This community offers quick access to I-40. We are centrally located to Costco and Providence shopping center. Take your pick to spend the day in Downtown Nashville or Historic Lebanon, neither are too far. Model is open 7 days. **Expected build time is 8-10 months** Photos and/or renderings are for representational purposes and floorplans may vary in elevation and size. See our attached links for a Virtual Tour.
- Type:
- Single Family
- Sq.Ft.:
- 2,550
- Status:
- Active
- Beds:
- 3
- Lot size:
- 0.65 Acres
- Year built:
- 2003
- Baths:
- 3.00
- MLS#:
- 2773464
- Subdivision:
- Cambridge Woods
ADDITIONAL INFORMATION
**MOTIVATED SELLER** NO HOA!! Bring your boat or RV!! This full brick home has been meticulously maintained by the original owners. It is custom built with the living area and bedrooms all on the main floor. It features 3BR’s, 2.5BA’s and a large bonus room above the garage. The interior features REAL hardwood floors in pristine condition, custom trim work that includes wainscotting in the formal dining room, and gas fireplace in the living room. You’ll love this very spacious primary suite that features a trey ceiling, custom bathroom with shower and tub separate, and walks out onto it’s own screened porch. This home sits on approximately 2/3’s of an acre and has a large wooden back deck that looks out onto a private wooded area. The front irrigation makes it easy to keep the lawn manicured and the landscaping lush. You’ll love the abundance of storage in the crawlspace as well. All of this just minutes from Old Hickory Lake in beautiful Mount Juliet. This one is special!!
- Type:
- Single Family
- Sq.Ft.:
- 3,247
- Status:
- Active
- Beds:
- 6
- Lot size:
- 0.22 Acres
- Year built:
- 2018
- Baths:
- 3.00
- MLS#:
- 2665929
- Subdivision:
- Baird Farm Ph1
ADDITIONAL INFORMATION
Gorgeous and very functional 6 bedroom/ 3 bath/ 3 car garage home, backs up to wooded estate. Open floorplan, large foyer, beautiful 2 tone kitchen with butler's pantry, formal dining room, covered patio and deck, swing chairs around the outdoor fireplace. Primary suite upstairs with his and her walk-in closets, and huge additional linen closet. All upstairs bedrooms have walk-in closets. Bonus room with glass French doors. Downstairs has 2 additional bedrooms with a full bath. Very quiet street.
$1,974,000
4896 Benders Ferry Rd Mount Juliet, TN 37122
- Type:
- Single Family
- Sq.Ft.:
- 6,681
- Status:
- Active
- Beds:
- 4
- Lot size:
- 5.07 Acres
- Year built:
- 2014
- Baths:
- 6.00
- MLS#:
- 2665121
- Subdivision:
- Harold Hackett Prop
ADDITIONAL INFORMATION
This exquisite 6,600+ sq ft estate in Mt. Juliet’s coveted "Land Between the Lakes" community, is a sanctuary of luxury on 5+ serene acres. Featuring 4 spacious bedrooms, a flex room(opt 5th bedroom) & 6 bathrooms. Perfectly suited for multi-generational living, this home features a private apartment w/a separate entrance, ideal for extended family or guests. Work from home in style in the two dedicated offices. Soaring ceilings enhance the grandeur of the main living areas, while the modern gourmet kitchen is a chef’s dream, complete w/an induction cooktop, expansive pantry & top-of-the-line finishes. The finished basement is a show stopper--fitness room, wet bar, storm shelter, mud room w/dog wash station & 4 car garage. Step outside to a stunning stealth pool, hot tub, & two covered patios. All this just minutes from boat ramps & 30 minutes from the airport, this home is the epitome of elegance & functionality.**Musicians: this would be perfect for a home recording studio!!
$4,000,000
8530 Saundersville Rd Mount Juliet, TN 37122
- Type:
- Single Family
- Sq.Ft.:
- 4,000
- Status:
- Active
- Beds:
- 2
- Lot size:
- 5.94 Acres
- Year built:
- 2021
- Baths:
- 2.00
- MLS#:
- 2659374
- Subdivision:
- Na
ADDITIONAL INFORMATION
Entertainer’s Retreat at Old Hickory Lake - perfectly curated with designer appointed 4000 ft.² lodge and approximately 6 private acres with 200+/- feet of gentle water frontage. State of the art Dolby Atmos listening room and recording studio meticulously created and constructed by renowned acoustic contractor Michael Cronin, professional putting greens and Bocce court, Warming Trends fire area, remote home control and automation system by Nice, Autonomic music server, James Loudspeakers, Lutron lighting system, and paved gas lantern path to private dock. Open floor plan for spacious gatherings, solid wood exposed beams and trusses, custom bar with temperature controlled wine room, full screen video projector, kitchen with scullery and private home office, and two bedrooms with loft at second level. Fitness barn with gym and outdoor yoga patio, and lean-to for watercraft or terrain vehicle storage. Motor court, expansive covered porch with bar and fireplace, and fenced pet area.
$1,950,000
2009 Lynnhaven Ct Mount Juliet, TN 37122
- Type:
- Single Family
- Sq.Ft.:
- 9,530
- Status:
- Active
- Beds:
- 6
- Lot size:
- 0.49 Acres
- Year built:
- 2009
- Baths:
- 6.00
- MLS#:
- 2749055
- Subdivision:
- Lynn Haven Sub
ADDITIONAL INFORMATION
Step into luxury and prepare to be wowed! This meticulously remodeled home is nestled in a quiet cul de sac on a private lot. From the Chef's kitchen with all Thermador appliances to the welcoming open-concept living spaces, to the fabulous game areas and movie theater, this home is a seamless blend of contemporary design and timeless elegance. Featuring 6 bedrooms, 6 baths, modern amenities including a tranquil outdoor oasis featuring a glistening saltwater pool for summer fun, spa for the cooler weather and multiple outdoor entertaining areas, this residence truly is your dream retreat, just minutes away from everything Mt Juliet has to offer.
- Type:
- Townhouse
- Sq.Ft.:
- 2,637
- Status:
- Active
- Beds:
- 3
- Year built:
- 2024
- Baths:
- 3.00
- MLS#:
- 2650972
- Subdivision:
- Waverly
ADDITIONAL INFORMATION
Reach out for a tour! This Sutton villa is now complete with very popular upgrades like the sunroom on the rear, oak tread stairs, gas cooktop and double wall oven, plus the 3rd bedroom suite upstairs. This quick move-in can offer an October close. Call Now and ask more about our 20K Mortgage Choice Incentive!!
- Type:
- Single Family
- Sq.Ft.:
- 2,710
- Status:
- Active
- Beds:
- 4
- Lot size:
- 0.19 Acres
- Year built:
- 2013
- Baths:
- 4.00
- MLS#:
- 2771705
- Subdivision:
- Cobblestone Landing Ph3/1b
ADDITIONAL INFORMATION
This home is absolutely stunning! The attention to detail with crown molding, gleaming hardwood floors, and updated features like shiplap and updated lighting in the formal dining room really add a touch of elegance. The open kitchen with granite countertops, custom white cabinets, and stainless steel appliances sounds like a dream for any home chef. Having four spacious bedrooms on the second level, along with a large bonus room that could potentially serve as a fifth bedroom, offers plenty of space for a growing family or hosting guests. And a fenced backyard with a hardscaped patio backing to common space sounds like the perfect spot for outdoor entertaining or simply relaxing in privacy. The attached two-car garage with a drop zone is also a convenient feature for keeping things organized. HVAC is ONE year old. Overall, it is a wonderful place to call home!
- Type:
- Single Family
- Sq.Ft.:
- 2,990
- Status:
- Active
- Beds:
- 4
- Lot size:
- 0.27 Acres
- Year built:
- 2005
- Baths:
- 3.00
- MLS#:
- 2773825
- Subdivision:
- Normandy Heights Ph 1
ADDITIONAL INFORMATION
All BRICK home w/lot! LOTS of space! NEW ROOF! NEW water heater! Nearly 3000 sq ft! Eat-in kitchen & separate Dining Room! 2 Living areas w/ Living Room down & Bonus Room up! Formal living Room can also be Office! HUGE Owner’s Suite.. Large Bedrooms! Side entry garage! Wilson County schools!
$1,800,000
7751 Couchville Pike Mount Juliet, TN 37122
- Type:
- Single Family
- Sq.Ft.:
- 3,873
- Status:
- Active
- Beds:
- 4
- Lot size:
- 5.01 Acres
- Year built:
- 2006
- Baths:
- 4.00
- MLS#:
- 2635864
- Subdivision:
- Hillard Estate
ADDITIONAL INFORMATION
Beautiful 5-Acre Custom Estate Home - Salt Water Pool only 3 Years Old, 40x50 Shop, Entire 5 Acres Fenced with Privacy Fence, New HVAC, 2 Owner Suites - 1 Up and 1 Down, Upstairs Suite has Sitting Area overlooking Pool, Bonus/Rec Room has Drop Screen for TV/Movies with Surround Sound and Wet Bar, Minutes to the Lake, Minutes to Providence/Mt. Juliet Shopping/Restaurants, Oversized Garage. Patio Overlooking Pool with Fireplace, Minutes to the City With Quiet Country Living, Could be Multi-Generational Living.
- Type:
- Single Family
- Sq.Ft.:
- 1,146
- Status:
- Active
- Beds:
- 3
- Lot size:
- 1 Acres
- Year built:
- 1924
- Baths:
- 2.00
- MLS#:
- 2616248
- Subdivision:
- Campbell
ADDITIONAL INFORMATION
Property located in Mount Juliet future land use plans. This allows for Neighborhood Commercial, Office Professional services and Commercial Town Center zoning under current guidelines. Home is currently rented and showings by appt only. Buyer and Buyer rep to verify all information
$1,500,000
9298 Lebanon Rd E Mount Juliet, TN 37122
- Type:
- Single Family
- Sq.Ft.:
- 1,800
- Status:
- Active
- Beds:
- 3
- Lot size:
- 4.8 Acres
- Year built:
- 1976
- Baths:
- 2.00
- MLS#:
- 2400835
ADDITIONAL INFORMATION
This is an investment property with ~5 acres of which ~520 feet of road frontage on Hwy 70 Lebanon Rd. House on the property is livable however is in poor condition and is being sold "AS IS". Buyer and buyers agent are responsible for checking the accuracy of property and footage.
$1,500,000
5338 Beckwith Rd Mount Juliet, TN 37122
- Type:
- Single Family
- Sq.Ft.:
- 1,660
- Status:
- Active
- Beds:
- 3
- Lot size:
- 6 Acres
- Year built:
- 1986
- Baths:
- 2.00
- MLS#:
- 2219088
ADDITIONAL INFORMATION
LOCATION!! one minute from the new Beckwith Road/ Golden Bear Parkway - potential Commercial, great investment property
Andrea D. Conner, License 344441, Xome Inc., License 262361, [email protected], 844-400-XOME (9663), 751 Highway 121 Bypass, Suite 100, Lewisville, Texas 75067


Listings courtesy of RealTracs MLS as distributed by MLS GRID, based on information submitted to the MLS GRID as of {{last updated}}.. All data is obtained from various sources and may not have been verified by broker or MLS GRID. Supplied Open House Information is subject to change without notice. All information should be independently reviewed and verified for accuracy. Properties may or may not be listed by the office/agent presenting the information. The Digital Millennium Copyright Act of 1998, 17 U.S.C. § 512 (the “DMCA”) provides recourse for copyright owners who believe that material appearing on the Internet infringes their rights under U.S. copyright law. If you believe in good faith that any content or material made available in connection with our website or services infringes your copyright, you (or your agent) may send us a notice requesting that the content or material be removed, or access to it blocked. Notices must be sent in writing by email to [email protected]. The DMCA requires that your notice of alleged copyright infringement include the following information: (1) description of the copyrighted work that is the subject of claimed infringement; (2) description of the alleged infringing content and information sufficient to permit us to locate the content; (3) contact information for you, including your address, telephone number and email address; (4) a statement by you that you have a good faith belief that the content in the manner complained of is not authorized by the copyright owner, or its agent, or by the operation of any law; (5) a statement by you, signed under penalty of perjury, that the information in the notification is accurate and that you have the authority to enforce the copyrights that are claimed to be infringed; and (6) a physical or electronic signature of the copyright owner or a person authorized to act on the copyright owner’s behalf. Failure t
Mount Juliet Real Estate
The median home value in Mount Juliet, TN is $570,000. This is higher than the county median home value of $461,600. The national median home value is $338,100. The average price of homes sold in Mount Juliet, TN is $570,000. Approximately 68.92% of Mount Juliet homes are owned, compared to 21.95% rented, while 9.13% are vacant. Mount Juliet real estate listings include condos, townhomes, and single family homes for sale. Commercial properties are also available. If you see a property you’re interested in, contact a Mount Juliet real estate agent to arrange a tour today!
Mount Juliet, Tennessee has a population of 38,059. Mount Juliet is more family-centric than the surrounding county with 40.21% of the households containing married families with children. The county average for households married with children is 35.53%.
The median household income in Mount Juliet, Tennessee is $98,628. The median household income for the surrounding county is $82,224 compared to the national median of $69,021. The median age of people living in Mount Juliet is 38.4 years.
Mount Juliet Weather
The average high temperature in July is 88.9 degrees, with an average low temperature in January of 26.8 degrees. The average rainfall is approximately 50.5 inches per year, with 4.4 inches of snow per year.
