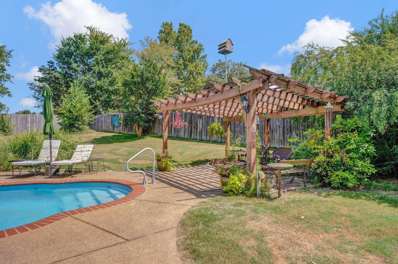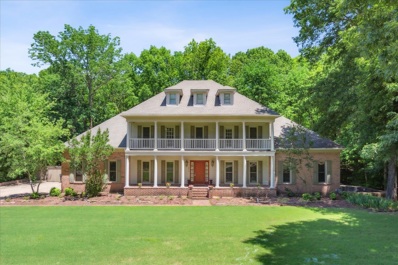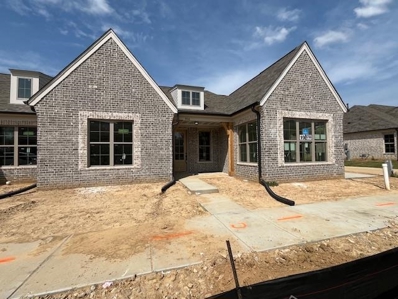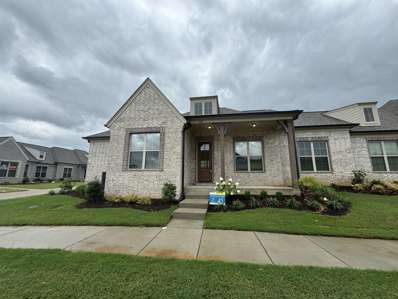Memphis TN Homes for Sale
- Type:
- Single Family-Detached
- Sq.Ft.:
- 2,799
- Status:
- Active
- Beds:
- 5
- Lot size:
- 0.47 Acres
- Year built:
- 1992
- Baths:
- 3.00
- MLS#:
- 10179569
- Subdivision:
- PLANTATION ESTATES-DAVIESHIRE PH 6 SEC A
ADDITIONAL INFORMATION
WOW! Perfectly situated in the sought after Davies Plantation neighborhood, this 5 bedroom, 3 bath home features an eat-in kitchen, separate dining room, large bedrooms, plantation shutters, closed in patio with retractable screen, a she-shed/workshop with electric... AND a gorgeous landscaped backyard with a working fountain and fiberglass, saltwater pool that was featured on the Catalina Pools website! Book a showing with your favorite Realtor today!!!!
$460,000
3300 PATCHES Dr Bartlett, TN 38133
- Type:
- Single Family-Detached
- Sq.Ft.:
- 2,999
- Status:
- Active
- Beds:
- 4
- Lot size:
- 0.34 Acres
- Year built:
- 1992
- Baths:
- 2.10
- MLS#:
- 10177650
- Subdivision:
- PLANTATION ESTATES-DAVIESHIRE PD PH VI
ADDITIONAL INFORMATION
10,000 Price reduction! Motivated seller. Beautifully updated home in Plantation Estates with an array of custom upgrades! Top to bottom high-end kitchen remodel features new solid wood cabinets, quartz countertops, tile backsplash, vented hood and built-in stainless appliances (gas cooking!). Refrigerator, washer, and dryer all stay! Freshly painted throughout with gorgeous hardwood flooring in the main living areas and new carpet in bedrooms. Great floorpan. Spacious sunroom, fully fenced backyard and fully irrigated front and back! Riding mower stays! Neighborhood park and Bartlett schools!
- Type:
- Single Family-Detached
- Sq.Ft.:
- 4,999
- Status:
- Active
- Beds:
- 6
- Lot size:
- 1.26 Acres
- Year built:
- 1994
- Baths:
- 5.10
- MLS#:
- 10174296
- Subdivision:
- DAVIES PLANTATION ESTATES PUD PHASE 5
ADDITIONAL INFORMATION
Awesome 6BR, 5.5Baths in Davieshire. Beautiful tree filled neighborhood. 3 bedrooms have ensuite baths and 2 have seating areas attached. Home is filled with natural light in kitchen, sunroom plus a 1200 sf deck on back. Large kitchen w/electric cooktop and double ovens. Large pantry. Laundry room. Work shop off double garage. Smooth ceilings. Heated and cooled basement can be finished to your taste. 13 tons of hvac. House sits on 1.26 acre treed lot . This is one house you must see! OPEN HOUSES Sat. 11/16 and Sunday 11/17 1:00 -2:30
- Type:
- Single Family
- Sq.Ft.:
- 1,999
- Status:
- Active
- Beds:
- 3
- Lot size:
- 0.17 Acres
- Year built:
- 2024
- Baths:
- 2.00
- MLS#:
- 10168630
- Subdivision:
- BRUNSWICK VILLAGE AT WOLFCHASE PD PH 2
ADDITIONAL INFORMATION
READY NOW!! Brunswick Village: A Regency Homebuilders condominium community in Bartlett. The B floor plan is a 1862 square foot, one-story home featuring 3 bedrooms and a sunroom, as well as a 2 car garage. Primary bathroom offers raised height vanities and a zero entry, walk-in shower with a seat.
- Type:
- Single Family
- Sq.Ft.:
- 1,999
- Status:
- Active
- Beds:
- 3
- Lot size:
- 0.17 Acres
- Year built:
- 2024
- Baths:
- 2.00
- MLS#:
- 10168632
- Subdivision:
- BRUNSWICK VILLAGE AT WOLFCHASE PD PH 2
ADDITIONAL INFORMATION
READY NOW!!! Brunswick Village: A Regency Homebuilders condominium community in Bartlett. The B floor plan is a 1862 square foot, one-story home featuring 3 bedrooms and a sunroom, as well as a 2 car garage. Primary bathroom offers raised height vanities and a zero entry, walk-in shower with a seat.
$1,749,000
8562 WINDOLYN Cir Bartlett, TN 38133
- Type:
- Single Family-Detached
- Sq.Ft.:
- 9,999
- Status:
- Active
- Beds:
- 7
- Lot size:
- 2.36 Acres
- Year built:
- 1997
- Baths:
- 6.10
- MLS#:
- 10161597
- Subdivision:
- WINDOLYN ESTATES PD SEC B
ADDITIONAL INFORMATION
Multi- generational home. Build to house several families. $50,000 to the buyer to customize the home as you wish or however they wish to use it. Gated Luxury Estate on 2+acres in natural lovely environment. 7 Bedroom's, 6.5 baths, Primary suite down, has a cozy sitting room w/FP & a private balcony. Three Bedroom suites upstairs w/Fp & Balconies, provides space & privacy for guest or family members. Laundry & kitchenet upstairs also. The walkout basement has a Bedroom, living area, custom bath, hardwood floors and lots of extra closets & storage. It has it's own 2 car garage. It's Prewired for a 2nd kitchen. Perfect privacy for a live-in parent or family member. Over 10,000 sq ft total! Very high end choices throughout the house.
- Type:
- Single Family
- Sq.Ft.:
- 1,999
- Status:
- Active
- Beds:
- 3
- Lot size:
- 0.18 Acres
- Year built:
- 2023
- Baths:
- 2.00
- MLS#:
- 10159055
- Subdivision:
- BRUNSWICK VILLAGE AT WOLFCHASE PD PH 2
ADDITIONAL INFORMATION
READY NOW!!! Brunswick Village: A Regency Homebuilders condominium community in Bartlett. The A floor plan is a 1924 square foot, one-story home featuring 3 bedrooms and a sunroom, as well as a 2 car garage. Primary bathroom offers raised height vanities and a zero entry, walk-in shower with a seat.
- Type:
- Single Family
- Sq.Ft.:
- 1,999
- Status:
- Active
- Beds:
- 3
- Lot size:
- 0.18 Acres
- Year built:
- 2024
- Baths:
- 2.00
- MLS#:
- 10159053
- Subdivision:
- BRUNSWICK VILLAGE AT WOLFCHASE PD PH 2
ADDITIONAL INFORMATION
READY NOW!!! Brunswick Village: A Regency Homebuilders condominium community in Bartlett. The A floor plan is a 1924 square foot, one-story home featuring 3 bedrooms and a sunroom, as well as a 2 car garage. Primary bathroom offers raised height vanities and a zero entry, walk-in shower with a seat.
- Type:
- Single Family
- Sq.Ft.:
- 1,999
- Status:
- Active
- Beds:
- 3
- Lot size:
- 0.18 Acres
- Year built:
- 2024
- Baths:
- 2.00
- MLS#:
- 10155382
- Subdivision:
- BRUNSWICK VILLAGE AT WOLFCHASE PD PH 2
ADDITIONAL INFORMATION
READY NOW!!! Brunswick Village: A Regency Homebuilders condominium community in Bartlett. The A floor plan is a 1924 square foot, one-story home featuring 3 bedrooms and a sunroom, as well as a 2 car garage. Primary bathroom offers raised height vanities and a zero entry, walk-in shower with a seat.

All information provided is deemed reliable but is not guaranteed and should be independently verified. Such information being provided is for consumers' personal, non-commercial use and may not be used for any purpose other than to identify prospective properties consumers may be interested in purchasing. The data relating to real estate for sale on this web site is courtesy of the Memphis Area Association of Realtors Internet Data Exchange Program. Copyright 2024 Memphis Area Association of REALTORS. All rights reserved.
Memphis Real Estate
The median home value in Memphis, TN is $148,300. This is lower than the county median home value of $206,500. The national median home value is $338,100. The average price of homes sold in Memphis, TN is $148,300. Approximately 40.23% of Memphis homes are owned, compared to 45.77% rented, while 14% are vacant. Memphis real estate listings include condos, townhomes, and single family homes for sale. Commercial properties are also available. If you see a property you’re interested in, contact a Memphis real estate agent to arrange a tour today!
Memphis, Tennessee 38133 has a population of 634,139. Memphis 38133 is less family-centric than the surrounding county with 19.26% of the households containing married families with children. The county average for households married with children is 25.11%.
The median household income in Memphis, Tennessee 38133 is $43,981. The median household income for the surrounding county is $55,015 compared to the national median of $69,021. The median age of people living in Memphis 38133 is 34.2 years.
Memphis Weather
The average high temperature in July is 90.9 degrees, with an average low temperature in January of 30.3 degrees. The average rainfall is approximately 54.1 inches per year, with 3 inches of snow per year.








