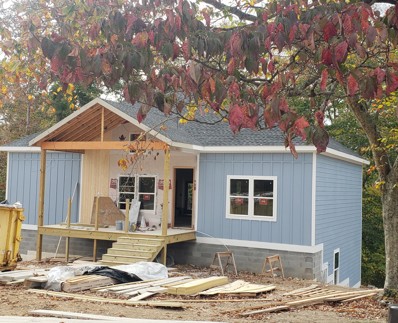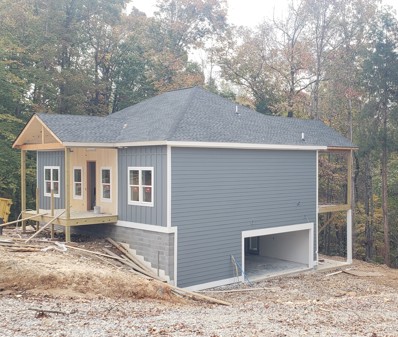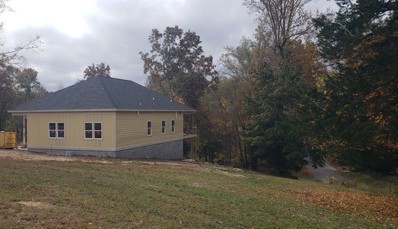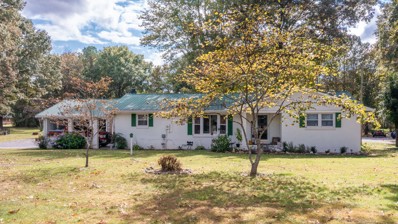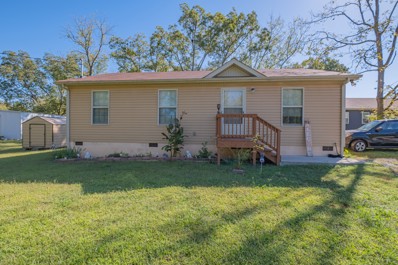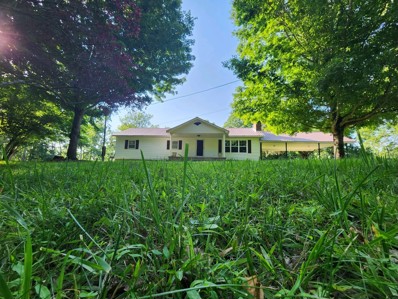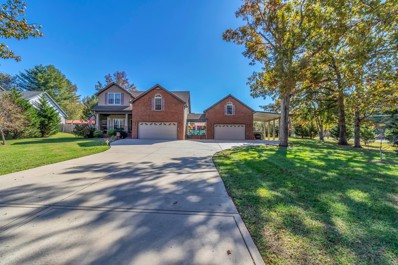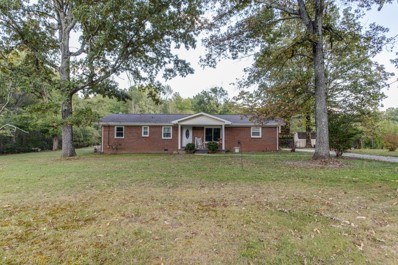Manchester TN Homes for Sale
Open House:
Sunday, 12/22 11:00-7:00PM
- Type:
- Single Family
- Sq.Ft.:
- 1,501
- Status:
- Active
- Beds:
- 3
- Lot size:
- 0.28 Acres
- Year built:
- 2024
- Baths:
- 2.00
- MLS#:
- 2749305
- Subdivision:
- Fox Run
ADDITIONAL INFORMATION
Harney Homes The 1492 Plan, this ranch plan includes 3beds/2baths, Large kitchen w granite, back patio, landscaping & sod in front yard, Tankless hot water heater, 2 car garage w epoxy floor and much more. Builder will cover all closing cost with use of preferred lender and title company. $100 moves you in!Open Wedensday-Sunday 9am to 7pm & 11am to 7pm Sundays
Open House:
Sunday, 12/22 11:00-7:00PM
- Type:
- Single Family
- Sq.Ft.:
- 2,598
- Status:
- Active
- Beds:
- 3
- Lot size:
- 0.28 Acres
- Year built:
- 2024
- Baths:
- 3.00
- MLS#:
- 2749174
- Subdivision:
- Fox Run
ADDITIONAL INFORMATION
The Beck plan by Harney Homes! Builder will cover all closing cost with use of preferred lender and title company. This home has a primary suite downstairs and 2 very spacious bedrooms plus a bonus room upstairs. This open floor plan features tons of upgrades like granite countertops in the kitchen and bathrooms, tankless water heater, epoxy coated garage floor, a covered patio, and more! $100 moves you in!Open Wedensday-Sunday 9am to 7pm & 11am to 7pm Sundays
Open House:
Sunday, 12/22 11:00-7:00PM
- Type:
- Single Family
- Sq.Ft.:
- 1,991
- Status:
- Active
- Beds:
- 3
- Lot size:
- 0.28 Acres
- Year built:
- 2024
- Baths:
- 3.00
- MLS#:
- 2749122
- Subdivision:
- Fox Run
ADDITIONAL INFORMATION
Harney Homes presents The Cedar Hill Plan. This plan includes 3bedrooms (2 Master Suites) 2 baths, large kitchen w granite, covered back patio, 3 car garage with epoxy floor, Tankless hot water heater, large lot and much more. Builder covers all closing costs with use of preferred lender and title company. $100 moves you in! Open Wedensday-Sunday 9am to 7pm & 11am to 7pm Sundays
Open House:
Thursday, 12/26 10:00-5:00PM
- Type:
- Single Family
- Sq.Ft.:
- 1,724
- Status:
- Active
- Beds:
- 3
- Lot size:
- 0.28 Acres
- Year built:
- 2024
- Baths:
- 3.00
- MLS#:
- 2749208
- Subdivision:
- Fox Run
ADDITIONAL INFORMATION
Harney Homes presents The Biltmore Plan, this plan features 3 beds and 2.5 baths, granite in kitchen with white cabinets, stainless appliances, 2 car front entry garage with epoxy floor, Tankless hot water heater, Landscaping & sod in front yard and much more! Call Harney Homes today to schedule your private showing. Builder will cover all closing cost with use of preferred lender and title company. $100 moves you in!
Open House:
Sunday, 12/22 11:00-7:00PM
- Type:
- Single Family
- Sq.Ft.:
- 1,556
- Status:
- Active
- Beds:
- 3
- Lot size:
- 0.28 Acres
- Year built:
- 2024
- Baths:
- 3.00
- MLS#:
- 2749182
- Subdivision:
- Fox Run
ADDITIONAL INFORMATION
Harney Homes presents The Biloxi Plan, this plan features 3 beds and 2.5 baths, granite in kitchen with white cabinets, stainless appliances no fridge, 2 car front entry garage with epoxy floor, tankless hot water heater, Landscaping & sod in the front yard and much more! Builder will cover all closing cost with use of preferred lender and title company. $100 moves you in!Open Wedensday-Sunday 9am to 7pm & 11am to 7pm Sundays
- Type:
- Single Family
- Sq.Ft.:
- 2,659
- Status:
- Active
- Beds:
- 4
- Lot size:
- 1.09 Acres
- Year built:
- 2024
- Baths:
- 3.00
- MLS#:
- 2755607
- Subdivision:
- Miller, Devils Backbone Road
ADDITIONAL INFORMATION
New 4 Bedroom 3 bath home checks all the boxes! Approximately 2659 sq. ft. living area with 2 car basement garage on 1.09 acre wooded lot within walking distance to Normandy Lake. Main level of home features open concept living area with 10 ft. ceilings, white oak hardwood flooring, Accent wall with electric fireplace and lots of windows for natural lighting and views of the beautiful wooded lot. Kitchen area features a large island, Quartz countertops, shaker cabinets, large farm sink and stainless steel appliances. Master bedroom has large walk-in closet with custom wood shelving. Master bath includes double sink vanity and walk-in tile shower. Also on the main level is a second bedroom, guest bath and laundry with utility sink, quartz countertops and lots of storage. Lower level has 2 additional large bedrooms, full bath and large bonus/rec room. Enjoy the peaceful outdoors from your covered front porch, covered back deck and covered patio, all with ceiling fans and lighting. This property is located on a dead end street walking distance to Firelake boat ramp on Normandy Lake.
- Type:
- Single Family
- Sq.Ft.:
- 2,174
- Status:
- Active
- Beds:
- 3
- Lot size:
- 2.02 Acres
- Year built:
- 2024
- Baths:
- 2.00
- MLS#:
- 2755605
- Subdivision:
- Miller, Devils Backbone Road
ADDITIONAL INFORMATION
New Construction Approx. 2174 sq. ft. 3 bedroom, 2 bath home located walking distance to Normandy Lake. Home features an open concept living area with Oak hardwood and tile flooring, 10 ft ceilings and Accent wall with electric fireplace. Master bedroom has walk-in closet with custom built-in shelves. Master bath has double sink vanity, walk-in tile shower with glass door and large linen closet. The main level also includes two additional bedrooms and a second bath. Basement level includes a 19x29 Rec room/multipurpose room and oversized 2 car garage with large work area and additional storage. Peaceful country living on a 2 acre wooded lot is enhanced with the addition of a Covered front porch, covered back deck and covered patio all with ceiling fans and lighting . Located on a dead end street walking distance to Firelake boat ramp on Normandy Lake.
- Type:
- Single Family
- Sq.Ft.:
- 1,809
- Status:
- Active
- Beds:
- 3
- Lot size:
- 1.24 Acres
- Year built:
- 2024
- Baths:
- 3.00
- MLS#:
- 2755604
- Subdivision:
- Miller, Devils Backbone Road
ADDITIONAL INFORMATION
Beautiful Normandy Lake area home w/ open concept living/dining/kitchen, Oak hardwood flooring, vaulted ceilings and accent wall with electric fireplace. Kitchen features a large island, shaker cabinets, Quartz countertops and stainless steel farm sink and pantry. The Master bedroom suite includes a Double sink vanity w/ walk in tile shower w/glass door and a large walk-in closet with built-in wood shelving. Home has lots of windows for natural lighting and views of the country outdoors, as well as a large covered back deck. All this is located on a large lot on a dead end street within walking distance of Normandy Lake. Could be your forever home!
- Type:
- Single Family
- Sq.Ft.:
- 2,526
- Status:
- Active
- Beds:
- 3
- Lot size:
- 0.55 Acres
- Year built:
- 2003
- Baths:
- 3.00
- MLS#:
- 2749511
- Subdivision:
- Maple Springs
ADDITIONAL INFORMATION
Welcome to this stunning full brick home located in Maple Springs subdivision! This home boasts a beautiful sunroom, an inviting backyard pool, and a detached garage. Inside, you'll find hardwood floors, vaulted ceilings, and an open floor plan perfect for entertaining. The spacious primary bedroom features a cozy sitting area, with two additional bedrooms conveniently located on the main level. Upstairs, enjoy a versatile bonus room with its own full bath. Step outside to lush landscaping, a Tyvek deck, and ornamental fencing. Conveniently located just 3.3 miles from I-24, making Murfreesboro only a 38-minute drive away! Schedule your showing today!
Open House:
Sunday, 12/22 12:00-7:00PM
- Type:
- Single Family
- Sq.Ft.:
- 1,766
- Status:
- Active
- Beds:
- 3
- Year built:
- 2024
- Baths:
- 3.00
- MLS#:
- 2748885
- Subdivision:
- Villas At Springhouse
ADDITIONAL INFORMATION
Ask about our current special $100 moves you in $100 Contract Deposit to reserve your home and Harney Homes pays all of your closing costs! *Must use preferred lender- Accurate Mortage & Title Company Shawn Trail. Villas at Springhouse by Harney Homes , Wedensday-Saturday 9A.M-7 P.M Sunday 11 P.M-7 P.M Builder . UNIT A Plan (End Unit), Luxury Town Home Community upgrades included, brick and stone exteriors, Black Shutters, Craftsman style front doors with epoxy garage floors, Interior features: All SS appliances including fridge, blinds, Granite counter tops in kitchen and in all BA, White cabinets in kitchen. Call Harney Homes today to schedule your private showing!
Open House:
Sunday, 12/22 11:00-7:00PM
- Type:
- Single Family
- Sq.Ft.:
- 1,766
- Status:
- Active
- Beds:
- 3
- Year built:
- 2024
- Baths:
- 3.00
- MLS#:
- 2748883
- Subdivision:
- Villas At Springhouse
ADDITIONAL INFORMATION
Ask about our current special $100 moves you in $100 Contract Deposit to reserve your home and Harney Homes pays all of your closing costs! *Must use preferred lender- Accurate Mortage & Title Company Shawn Trail. Villas at Springhouse by Harney Homes , Wedensday-Saturday 9A.M-7 P.M Sunday 11 P.M-7 P.M Builder . UNIT A Plan (End Unit), Luxury Town Home Community upgrades included, brick and stone exteriors, Black Shutters, Craftsman style front doors with epoxy garage floors, Interior features: All SS appliances including fridge, blinds, Granite counter tops in kitchen and in all BA, White cabinets in kitchen. Call Harney Homes today to schedule your private showing!
Open House:
Sunday, 12/22 12:00-7:00PM
- Type:
- Single Family
- Sq.Ft.:
- 1,789
- Status:
- Active
- Beds:
- 3
- Year built:
- 2024
- Baths:
- 3.00
- MLS#:
- 2748874
- Subdivision:
- Villas At Springhouse
ADDITIONAL INFORMATION
Ask about our current special $100 moves you in $100 Contract Deposit to reserve your home and Harney Homes pays all of your closing costs! *Must use preferred lender- Accurate Mortage & Title Company Shawn Trail. Villas at Springhouse by Harney Homes , Wedensday-Saturday 9A.M-7 P.M Sunday 11 P.M-7 P.M Builder . UNIT A Plan (End Unit), Luxury Town Home Community upgrades included, brick and stone exteriors, Black Shutters, Craftsman style front doors with epoxy garage floors, Interior features: All SS appliances including fridge, blinds, Granite counter tops in kitchen and in all BA, White cabinets in kitchen. Call Harney Homes today to schedule your private showing!
Open House:
Sunday, 12/22 11:00-7:00PM
- Type:
- Single Family
- Sq.Ft.:
- 1,789
- Status:
- Active
- Beds:
- 3
- Year built:
- 2024
- Baths:
- 3.00
- MLS#:
- 2748873
- Subdivision:
- Villas At Springhouse
ADDITIONAL INFORMATION
Ask about our current special $100 moves you in $100 Contract Deposit to reserve your home and Harney Homes pays all of your closing costs! *Must use preferred lender- Accurate Mortage & Title Company Shawn Trail. Villas at Springhouse by Harney Homes , Wedensday-Saturday 9A.M-7 P.M Sunday 11 P.M-7 P.M Builder . UNIT A Plan (End Unit), Luxury Town Home Community upgrades included, brick and stone exteriors, Black Shutters, Craftsman style front doors with epoxy garage floors, Interior features: All SS appliances including fridge, blinds, Granite counter tops in kitchen and in all BA, White cabinets in kitchen. Call Harney Homes today to schedule your private showing!
Open House:
Sunday, 12/22 12:00-7:00PM
- Type:
- Single Family
- Sq.Ft.:
- 2,097
- Status:
- Active
- Beds:
- 3
- Year built:
- 2024
- Baths:
- 3.00
- MLS#:
- 2748866
- Subdivision:
- Villas At Springhouse
ADDITIONAL INFORMATION
Ask about our current special $100 moves you in $100 Contract Deposit to reserve your home and Harney Homes pays all of your closing costs! *Must use preferred lender- Accurate Mortage & Title Company Shawn Trail. Villas at Springhouse by Harney Homes , Wedensday-Saturday 9A.M-7P.M Sunday 11 P.M-7 P.M Builder . UNIT A Plan (End Unit), Luxury Town Home Community upgrades included, brick and stone exteriors, Black Shutters, Craftsman style front doors with epoxy garage floors, Interior features: All SS appliances including fridge, blinds, Granite counter tops in kitchen and in all BA, White cabinets in kitchen. Call Harney Homes today to schedule your private showing!
Open House:
Sunday, 12/22 10:00-7:00PM
- Type:
- Single Family
- Sq.Ft.:
- 2,097
- Status:
- Active
- Beds:
- 3
- Year built:
- 2024
- Baths:
- 3.00
- MLS#:
- 2748861
- Subdivision:
- Villas At Springhouse
ADDITIONAL INFORMATION
Ask about our current special $100 moves you in $100 Contract Deposit to reserve your home and Harney Homes pays all of your closing costs! *Must use preferred lender- Accurate Mortage & Title Company Shawn Trail. Villas at Springhouse by Harney Homes , Wedensday-Saturday 9A.M-7 P.M Sunday 11 P.M-7 P.M Builder . UNIT A Plan (End Unit), Luxury Town Home Community upgrades included, brick and stone exteriors, Black Shutters, Craftsman style front doors with epoxy garage floors, Interior features: All SS appliances including fridge, blinds, Granite counter tops in kitchen and in all BA, White cabinets in kitchen. Call Harney Homes today to schedule your private showing!
Open House:
Sunday, 12/22 12:00-7:00PM
- Type:
- Single Family
- Sq.Ft.:
- 1,714
- Status:
- Active
- Beds:
- 3
- Year built:
- 2024
- Baths:
- 3.00
- MLS#:
- 2748855
- Subdivision:
- Villas At Springhouse
ADDITIONAL INFORMATION
Ask about our current special $100 moves you in $100 Contract Deposit to reserve your home and Harney Homes pays all of your closing costs! *Must use preferred lender- Accurate Mortage & Title Company Shawn Trail. Villas at Springhouse by Harney Homes , Wedensday-Saturday 9A.M-7 P.M Sunday 11 P.M-7 P.M Builder . UNIT A Plan (End Unit), Luxury Town Home Community upgrades included, brick and stone exteriors, Black Shutters, Craftsman style front doors with epoxy garage floors, Interior features: All SS appliances including fridge, blinds, Granite counter tops in kitchen and in all BA, White cabinets in kitchen. Call Harney Homes today to schedule your private showing!
Open House:
Sunday, 12/22 12:00-7:00PM
- Type:
- Single Family
- Sq.Ft.:
- 1,714
- Status:
- Active
- Beds:
- 3
- Year built:
- 2024
- Baths:
- 3.00
- MLS#:
- 2748853
- Subdivision:
- Villas At Springhouse
ADDITIONAL INFORMATION
Ask about our current special $100 moves you in $100 Contract Deposit to reserve your home and Builder pays all of your closing costs! *Must use preferred lender & Title Company. Villas at Springhouse , Wednesday-Saturday 9A.M-7 P.M Sunday 11 P.M-7 P.M. UNIT A Plan (End Unit), Luxury Town Home Community upgrades included, brick and stone exteriors, Black Shutters, Craftsman style front doors with epoxy garage floors, Interior features: All SS appliances including fridge, blinds, Granite counter tops in kitchen and in all BA, White cabinets in kitchen. Call today to schedule your private showing!
- Type:
- Single Family
- Sq.Ft.:
- 1,512
- Status:
- Active
- Beds:
- 2
- Lot size:
- 0.86 Acres
- Year built:
- 1952
- Baths:
- 2.00
- MLS#:
- 2748043
ADDITIONAL INFORMATION
Welcome to your beautifully renovated two-bedroom, two-bath home, offering modern comforts and charming character. Step inside to find a spacious living room that flows into a large separate den, perfect for cozy evenings by the gas fireplace. The home features brand new LVP flooring throughout, providing both durability and elegance. Enjoy the convenience of a spacious utility room as well. The exterior boasts a two-car detached garage and a large backyard, ideal for gatherings and outdoor activities. Recent upgrades include a NEW roof, HVAC system, gas hot water heater, kitchen cabinets, quartz countertops, stainless steel appliances, bathroom vanities, fixtures, as well as updated electrical and plumbing systems. New windows except for the two in den & small one in utility. Move-in ready, this gem combines style, functionality, & peace of mind. Den could be used as an additional bedroom. Convenient to schools, shopping, restaurants & I-24. Easy commute to Murfreesboro!
$349,900
150 Sunset Dr Manchester, TN 37355
- Type:
- Single Family
- Sq.Ft.:
- 1,651
- Status:
- Active
- Beds:
- 3
- Lot size:
- 0.91 Acres
- Year built:
- 1970
- Baths:
- 2.00
- MLS#:
- 2747816
- Subdivision:
- Sunset Park Estates
ADDITIONAL INFORMATION
Welcome Home to this beautiful all brick 3 bed 2 bath home with so much to offer. All Appliances stay and are less than 2 years old! Located right in the heart of Manchester within walking distance to New Union Elementary School. Wood burning Stove for added warmth and comfort in those winter months. True hardwood floors under the carpet. 2 car detached garage with power as well as a bathroom and shower. ! attached carport along with 2 exterior carports. Brand new Hot Water Heater Professional Pictures to come.
$349,900
559 Ridge St Manchester, TN 37355
- Type:
- Single Family
- Sq.Ft.:
- 1,641
- Status:
- Active
- Beds:
- 3
- Lot size:
- 0.28 Acres
- Year built:
- 2024
- Baths:
- 2.00
- MLS#:
- 2746863
- Subdivision:
- Reserve At Northridge
ADDITIONAL INFORMATION
Seller to pay up to $10,000 towards buyers closing cost!!!!! New Construction with a bonus room in a great location on Manchester's northside only a few miles to exit 105 I24, this 3 bedrooms 2 bath home features an open floorplan, granite in the kitchen with nice tile backsplash, LVP floors in main living areas, nice bonus room, Large covered patio, concrete drive, 2 car garage, plus a 10 year structural warranty.
$210,000
306 Westview St Manchester, TN 37355
- Type:
- Single Family
- Sq.Ft.:
- 1,040
- Status:
- Active
- Beds:
- 3
- Lot size:
- 0.17 Acres
- Year built:
- 2020
- Baths:
- 2.00
- MLS#:
- 2745885
- Subdivision:
- N/a
ADDITIONAL INFORMATION
Welcome to your new home! This charming 3-bedroom, 2-bathroom gem is tucked away in the heart of town, offering both comfort and convenience. Step inside to find beautifully crafted custom Cherry cabinets that add a touch of elegance to the kitchen, which flows seamlessly into the living room, both featuring luxury vinyl plank flooring for durability and style. The cozy bedrooms are carpeted for that warm, homie feel. Whether you're looking to downsize, searching for your first home, or seeking a smart investment, this property is perfect for creating new memories. Come experience all the comfort and simplicity this delightful home has to offer!
- Type:
- Manufactured Home
- Sq.Ft.:
- 1,504
- Status:
- Active
- Beds:
- 3
- Lot size:
- 7.1 Acres
- Year built:
- 1980
- Baths:
- 2.00
- MLS#:
- 2745439
- Subdivision:
- N/a
ADDITIONAL INFORMATION
Do you enjoy watching wildlife in your back yard? Do you enjoy the beauty and serenity of the outdoors then you will want to view this super nice home just minutes to exit 105 and minutes from Normandy Lake. This home offers 7.1 acres and is newly renovated with granite counter tops, tile walk-in shower, all new vanities. new flooring, new wiring, new plumbing, new hot water heater new windows and patio doors new vinyl siding.
$685,000
41 Seminole Ln Manchester, TN 37355
- Type:
- Single Family
- Sq.Ft.:
- 3,185
- Status:
- Active
- Beds:
- 3
- Lot size:
- 1.57 Acres
- Year built:
- 2022
- Baths:
- 3.00
- MLS#:
- 2745241
- Subdivision:
- Whispering Winds
ADDITIONAL INFORMATION
Welcome to this gorgeous all-brick home spanning more than 3,100 square feet on a quiet 1.5 acre treed corner lot. Featuring 3 bedrooms, 2.5 bathrooms and a separate office/hobby room, this home is designed for both comfort and style. The custom lighting, stone fireplace with vent-free logs and custom built-ins add an elegant but functional touch. The kitchen is a chefs dream, complete with a gas cooktop, farmhouse sink, quartz countertops, convection microwave and wall ovens! The master suite is a true retreat, boasting a relaxing sitting area, room darkening Hunter Douglas shades, and a soaker tub to help take away the stress of your day. The large bonus room offers a built-in window seat and extra-large closets throughout the home provide ample storage space, including extra built-in shelves in the garage. Insulated garage doors offer extra energy efficiency. The back patio's gazebo, complete with lighting and sun shades is perfect for outdoor relaxation. With no HOA, no city taxes, and easy access to I-24, this home offers a serene lifestyle just one hour from Nashville. Do not miss this exceptional property.
- Type:
- Single Family
- Sq.Ft.:
- 2,420
- Status:
- Active
- Beds:
- 3
- Lot size:
- 0.62 Acres
- Year built:
- 2014
- Baths:
- 3.00
- MLS#:
- 2750877
- Subdivision:
- Mortons Lake
ADDITIONAL INFORMATION
Nestled on 0.62 acres at 24 Mortons Lake Rd in Manchester, TN, this stunning 3-bedroom, 2.5-bath custom-built home offers a perfect blend of city living with a rural feel. Built in 2014 by a local contractor as a personal residence, the home boasts meticulous craftsmanship with intricate trimwork, crown molding, trey ceilings, and dental molding throughout. The first floor features beautiful hardwood floors, an open floorplan, and a large upstairs office with a built-in bookcase and window seat. Outdoors, enjoy a new custom kitchen, a covered back porch, and a fenced backyard—ideal for entertaining. The property also includes a climate-controlled attached garage/workshop, a two-car garage, and an attached RV carport. Beautifully landscaped, this home is across from the serene Old Stone Fort Park and Duck River. Residents also have access to a community pool. Don’t miss the chance to experience luxury living with all the comforts of home!
$270,000
88 Fine St Manchester, TN 37355
- Type:
- Single Family
- Sq.Ft.:
- 1,475
- Status:
- Active
- Beds:
- 3
- Lot size:
- 0.59 Acres
- Year built:
- 1964
- Baths:
- 2.00
- MLS#:
- 2745515
- Subdivision:
- Sunset Park Estates
ADDITIONAL INFORMATION
Welcome to this charming home nestled in the desirable neighborhood of New Union. This home is full brick with a large yard and is only a short distance to New Union Elementary and Coffee County Middle School. Easy commute to Murfreesboro or Nashville. Close to grocery store, Dollar Store and medical facilities. New owners will enjoy the experience of living in beautiful Middle Tennessee. City amenities with no city taxes.
Andrea D. Conner, License 344441, Xome Inc., License 262361, [email protected], 844-400-XOME (9663), 751 Highway 121 Bypass, Suite 100, Lewisville, Texas 75067


Listings courtesy of RealTracs MLS as distributed by MLS GRID, based on information submitted to the MLS GRID as of {{last updated}}.. All data is obtained from various sources and may not have been verified by broker or MLS GRID. Supplied Open House Information is subject to change without notice. All information should be independently reviewed and verified for accuracy. Properties may or may not be listed by the office/agent presenting the information. The Digital Millennium Copyright Act of 1998, 17 U.S.C. § 512 (the “DMCA”) provides recourse for copyright owners who believe that material appearing on the Internet infringes their rights under U.S. copyright law. If you believe in good faith that any content or material made available in connection with our website or services infringes your copyright, you (or your agent) may send us a notice requesting that the content or material be removed, or access to it blocked. Notices must be sent in writing by email to [email protected]. The DMCA requires that your notice of alleged copyright infringement include the following information: (1) description of the copyrighted work that is the subject of claimed infringement; (2) description of the alleged infringing content and information sufficient to permit us to locate the content; (3) contact information for you, including your address, telephone number and email address; (4) a statement by you that you have a good faith belief that the content in the manner complained of is not authorized by the copyright owner, or its agent, or by the operation of any law; (5) a statement by you, signed under penalty of perjury, that the information in the notification is accurate and that you have the authority to enforce the copyrights that are claimed to be infringed; and (6) a physical or electronic signature of the copyright owner or a person authorized to act on the copyright owner’s behalf. Failure t
Manchester Real Estate
The median home value in Manchester, TN is $265,000. This is higher than the county median home value of $254,200. The national median home value is $338,100. The average price of homes sold in Manchester, TN is $265,000. Approximately 46.23% of Manchester homes are owned, compared to 47.76% rented, while 6.02% are vacant. Manchester real estate listings include condos, townhomes, and single family homes for sale. Commercial properties are also available. If you see a property you’re interested in, contact a Manchester real estate agent to arrange a tour today!
Manchester, Tennessee 37355 has a population of 11,956. Manchester 37355 is more family-centric than the surrounding county with 31.54% of the households containing married families with children. The county average for households married with children is 28.77%.
The median household income in Manchester, Tennessee 37355 is $47,092. The median household income for the surrounding county is $52,626 compared to the national median of $69,021. The median age of people living in Manchester 37355 is 32.4 years.
Manchester Weather
The average high temperature in July is 86.4 degrees, with an average low temperature in January of 26.7 degrees. The average rainfall is approximately 57.4 inches per year, with 3.6 inches of snow per year.





