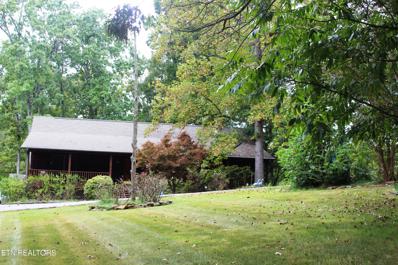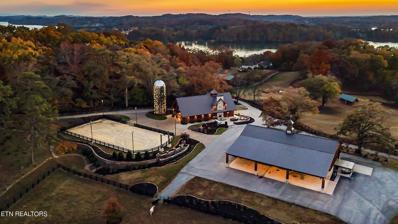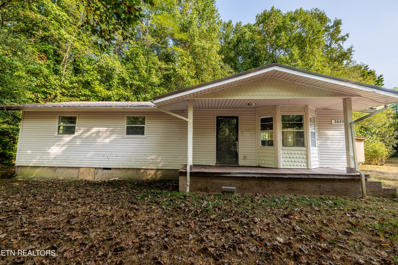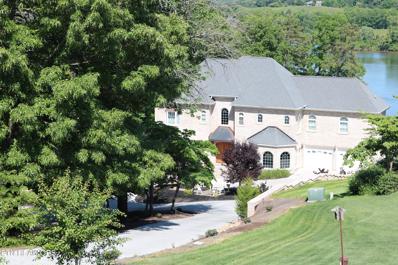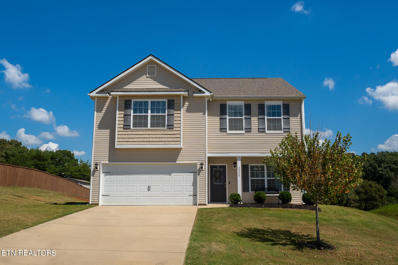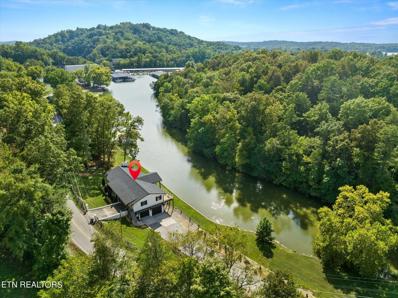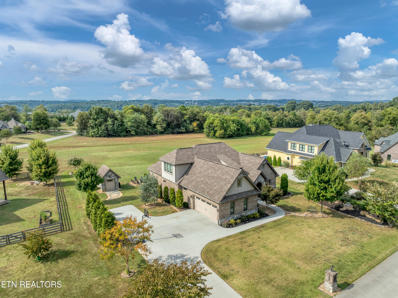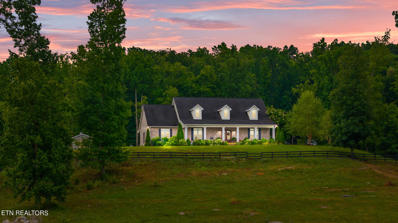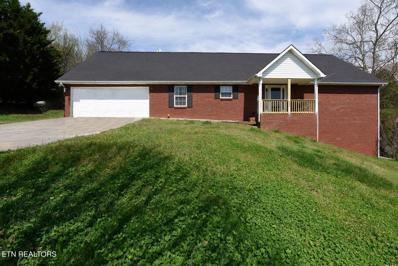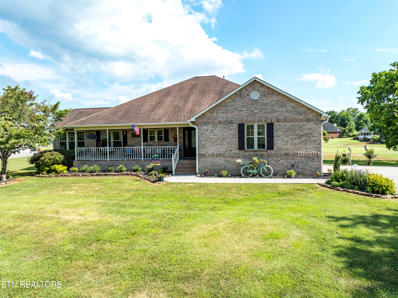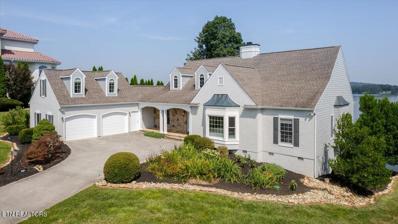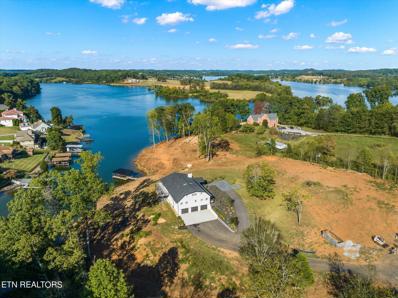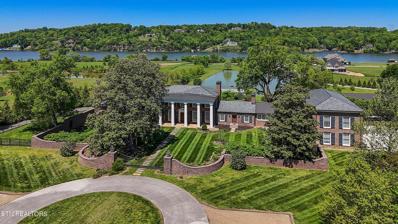Louisville TN Homes for Sale
- Type:
- Single Family
- Sq.Ft.:
- 2,727
- Status:
- Active
- Beds:
- 3
- Lot size:
- 1 Acres
- Year built:
- 1989
- Baths:
- 4.00
- MLS#:
- 1276478
ADDITIONAL INFORMATION
Welcome to your own Private Lakefront Sanctuary! Here you can enjoy lazy days spent swinging on your oversized wraparound porch sipping your favorite beverage while watching birds or the occasional deer. You also could decide to go fishing from your own backyard dock or even go for a leisurely boat ride. Upon returning you can park in your own boat house. Inside this warm, welcoming home, you will love the open concept kitchen, living area centered around a large stone fireplace. When ready for a good night's sleep you can choose between either of the two owner suites located on the main level. Also, there is an additional rec room downstairs that has an abundant amount of room as well as a third bedroom and bathroom. If this isn't enough to entice you, you will have plenty of storage space as well as a large workshop for tinkering and a shed for storing all the extras. All of this on a private dead-end road only minutes from the Pellissippi Parkway, the airport and West Knoxville. Throw away your wishbone...everything you wanted is here. Location, location, location!
$6,500,000
4560 Gravelly Hills Rd Louisville, TN 37777
- Type:
- Single Family
- Sq.Ft.:
- 3,152
- Status:
- Active
- Beds:
- 3
- Lot size:
- 68 Acres
- Year built:
- 2018
- Baths:
- 4.00
- MLS#:
- 1276443
ADDITIONAL INFORMATION
Only 20 minutes from Knoxville...Bring the horses and cattle, sheep & more to the approx 68 acre all fenced farm which is landscaped and irrigated. Impressive and immaculate * stall barn with an incredible 2 BR equestrian villa (2,032 sqft) above with glass panels overlooking 8 stall barn. Vaulted with stone fireplace & all open and beautifully decorated. Views of riding arena, open pastureland & Ft Loudon Lake. Pastures w/riding paddock & multiple barn sheds for horses and riding paths. 2 spring fed ponds, large firepit & sitting areas. 4600 sqft workshop/equipment storage space with attached 1120 sqft remodeled accessory apartment. Large 3500 sqft. equipment shed, 4 wells. Raised bed vegetable gardens. Fully lit storage & decorative silo. Incredible building site where original home was located. Panoramic views of Ft Loudon lake looking across the river at Sailboat Club on Northshore Dr and access to lakefront lot with 105 ft of frontage. This one is hard to describe, but has so much to offer someone seeking a working farm with incredible amenities and possibilities Call agent for more info and arrange your personal tour.
$449,900
3889 Quarry Rd Louisville, TN 37777
- Type:
- Single Family
- Sq.Ft.:
- 1,200
- Status:
- Active
- Beds:
- 3
- Lot size:
- 5.33 Acres
- Year built:
- 1989
- Baths:
- 2.00
- MLS#:
- 1276413
ADDITIONAL INFORMATION
Freshly remodeled home on five plus acres in the desirable community of Louisville. Private, country-like setting yet convenient to I-140 (Pellissippi Pkwy), the airport, Louisville Point Park, Louisville Marina, and Poland Creek public boat launch and campground. Let your imagination guide you on how to best enjoy 5.33 acres of pasture and woodlands. Outbuildings include an approx. 20'x50' garage/workshop and a storage shed. Additional building site in a wooded area for another dwelling, guest cabin, etc. Great location with limitless possibilities.
$2,500,000
4266 Ridge Water Rd Louisville, TN 37777
- Type:
- Single Family
- Sq.Ft.:
- 7,430
- Status:
- Active
- Beds:
- 6
- Lot size:
- 1.58 Acres
- Year built:
- 2006
- Baths:
- 7.00
- MLS#:
- 1275507
- Subdivision:
- Ridge Water Road Subdivision
ADDITIONAL INFORMATION
Unique Georgian style , 1.6 acre, main channel waterfront Estate located on one of the prettiest stretches of the Tennessee River. This property features superior const w/ three balconies 10' ceilings & great lake, mountain and woodland views from every room. This three-story home has SOLID wood trim, doors & cabinetry plus all 1¼' granite cntp throughout, marble-Italian tile, hardwood and Berber carpet flooring, antique furniture piece bath vanities, 2 theater surround sound sys, safe room w/safe & 100 KW auto genset. The 2,858 ft.² matching all brick Annex has apt+hobby rm+15 car RV garage. The 2,967 ft.² boat dock+15' wide pvt boat ramp is accessed by 12' wide paved roadW/Hvy Duty lift for a 50' yacht+dual walk on jet ski lift and 1,500 ft.² upper deck w/ long lake views.
- Type:
- Single Family
- Sq.Ft.:
- 2,284
- Status:
- Active
- Beds:
- 3
- Lot size:
- 0.55 Acres
- Year built:
- 2020
- Baths:
- 3.00
- MLS#:
- 1275422
- Subdivision:
- Farmington View
ADDITIONAL INFORMATION
Welcome to 2950 Sagegrass Drive, a 3 BR 2.5 bath home nestled in a peaceful neighborhood in Louisville, TN. This inviting residence boasts over 2200sf of living space, offering a perfect blend of modern convenience and classic charm. Step inside to discover an open-concept floor plan, highlighted by a spacious living area and lots of windows that flood the home with natural light. The beautiful kitchen is a chef's dream, featuring stainless steel appliances, granite countertops, ample cabinetry, and a convenient island for casual dining or meal prep. The master suite is a true retreat, complete with a luxurious ensuite bathroom featuring dual vanities, walk in shower and a fantastic walk in closet. Two additional well-appointed bedrooms (also with walk in closets) provides plenty of space for guests while the bonus/flex space offers a versatile space for a home office or media center. Step outside to enjoy your private oasis - an expansive backyard perfect for entertaining, gardening, or simply unwinding after a long day. The large patio and firepit area are ideal for summer barbecues or morning coffee while taking in the serene views and sometimes the wildlife that surprises you. This homes offers immense storage and depicts pride of ownership by current owners. They have loved this home for the past 4 years and are ready for the next owners to love it just as much. Located just minutes from local amenities, this home offers the best of both worlds - a tranquil setting with easy access to everything Louisville has to offer. Don't miss the opportunity to make this stunning property your new home. Schedule a showing today!
- Type:
- Single Family
- Sq.Ft.:
- 4,200
- Status:
- Active
- Beds:
- 4
- Lot size:
- 1.7 Acres
- Year built:
- 1960
- Baths:
- 4.00
- MLS#:
- 1274981
ADDITIONAL INFORMATION
This home in Louisville, TN could be your own private lakeside retreat. Beautifully nestled on Fort Loudon Lake, this exquisite white brick home offers unparalleled location advantages, just minutes from Topside & Pellissippi Parkway. With 1.7 acres of waterside property (660 Shoreline), a huge yard, and no next-door neighbors, this is the perfect place to get away from it all. A basement rancher with a master on the main, the four-bedroom home features shiplap on every wall, a covered porch with vaulted ceilings, natural gas with grill hook-up, a covered patio, newer electrical, plumbing, roof and Pella windows, and real reclaimed barn wood floors. Downstairs, you'll find a wet bar and a huge bonus room with a fireplace, all overlooking the water. The master suite has a custom walk-in closet, and the master bath has a two-person multi-head walk-in shower, soaking tub, and heated tile floors. The covered boat house adds a nice amenity, and with a little TLC it could have a ton possibilities. The home's huge yard is perfect for outdoor activities, and the private boathouse means you're never more than a few minutes away from a day on the water. Louisville Marina is located just around the corner, and it's nearby Louisville Boat Dock Landing, tucked away in a private cove at the end. Don't miss out on this one-of-a-kind piece of art on the Tennessee River. This home needs no work—every detail has been thoughtfully completed to provide luxury living at its finest. The convenience factor is huge since it's so close to Pellissippi Parkway, the Maryville exit, the airport, Oak Ridge, and Knoxville. Make this stunning lake house in beautiful Louisville, Tennessee, your new home today!
- Type:
- Single Family
- Sq.Ft.:
- 2,717
- Status:
- Active
- Beds:
- 3
- Lot size:
- 0.52 Acres
- Year built:
- 2016
- Baths:
- 3.00
- MLS#:
- 1275258
- Subdivision:
- Lowes Ferry
ADDITIONAL INFORMATION
Gated Community (Lowes Ferry) - Beautiful Brick and Stone rancher with elliptical arched front door (backs up to TVA owned land which will never be developed) with soaring foyer ceiling, Primary Bedroom on the main level, amazing walk in tile shower, walk in closet and whirlpool tub for Primary Bedroom, Kitchen with granite, double oven, microvave, island and abundance of beautiful cabinetry, music room/office on main, great room w/coffered ceiling, laundry room, work shop (zoned for heat and air), 4 zoned heating and air system, 2 unfinished attic spaces which could be finished, Built in alarm system, window treatments convey, the screened porch has built in shades looking out onto professionally landscaped lot with fountain and rock, fire pit and beautiful trees. The gates close at 8 p.m. duringthe summer and 7 p.m. during the winter months. Enjoy walking trails, neighborhood Pool, Clubhouse, Fitness Center. Added bonus is the wonderful custom built storage building which matches the architecture of the home.
$3,750,000
3631 Louisville Rd Louisville, TN 37777
- Type:
- Other
- Sq.Ft.:
- 4,500
- Status:
- Active
- Beds:
- 4
- Lot size:
- 35.22 Acres
- Year built:
- 2013
- Baths:
- 4.00
- MLS#:
- 1272164
ADDITIONAL INFORMATION
This beautifully appointed custom home presents a once in a lifetime opportunity. Two parcels situated on +/-38 acres in Louisville, Tennessee, this home offers both comfort and elegance. The primary home features cathedral ceilings, an open floor plan, superior finishes, and great attention to detail. From arched entry ways, artisan craftsmanship, and purposeful aesthetics, this home is an escape at the end of the day or can be a venue to host friends and family. The additional parcel that comprises the remaining acreage is partially cleared and offers seclusion. Wooded areas, hills with views, and pastureland make the opportunities endless. Create a family compound, develop a centrally located neighborhood, or make this a dream venue! There is a second home that can be used as a long or short term rental, an in-law dwelling, or event space. It has an roughly finished basement that could be easily completed to offer additional bedroom or flex space and plumbed for an additional bathroom. All showings of this amazing property must be hosted by the list agent or representative, so please allow 24 to 48 hour notice for showings. Please respect the owner's privacy and do not drive onto property without an appointment.
- Type:
- Single Family
- Sq.Ft.:
- 3,700
- Status:
- Active
- Beds:
- 3
- Lot size:
- 0.57 Acres
- Year built:
- 2000
- Baths:
- 3.00
- MLS#:
- 1270912
ADDITIONAL INFORMATION
LAKE VIEWS!!!! Spacious 3 bedroom, 3 bath brick home. All bedrooms are on the main level with 2 baths. Huge bonus room upstairs(length of the house. and has one room sectioned off that could be used for an additional bedroom.) The basement offers a rec room and an additional room/bedroom with a full bath. There is a huge oversized 2 car garage in the basement and a 2 car attached garage on the main level. Deck in the back for summer evening Bar-B-Que's. Call and schedule your private tour today.
- Type:
- Single Family
- Sq.Ft.:
- 2,491
- Status:
- Active
- Beds:
- 3
- Lot size:
- 0.9 Acres
- Year built:
- 1997
- Baths:
- 2.00
- MLS#:
- 1268458
- Subdivision:
- Riverbrook
ADDITIONAL INFORMATION
Find the ease of one level living in peaceful Riverbrook Subdivision, one of Louisville's coveted Lakefront Neighborhoods*Home is situated in quiet cut-de-sac with almost an acre level lot*Gorgeous landscaping welcomes you to this all brick Rancher*Home features hardwood and tile flooring throughout*Split Bedroom floorpan*Great Room with Vaulted Ceiling and FP*Updated Kitchen with stainless appliances, granite transformation counters, pantry and breakfast bar*Formal Dining Room w/ Trey Ceiling*Sunroom area is the perfect place to view the lake and watch the birds and then step out to the Private hot tub area to relax*3rd Living Space is a den that overlooks the backyard oasis with large Trex Decking and fiberglass, salt water 35x 14 pool and beautiful patio*Primary Suite offers Trey Ceiling and Updated Primary Bath with gorgeous, oversized tile Walk-in Shower, double vanities and walk-in closet*Large Laundry Room*2 Car Garage*Level back and side yards with mature trees and landscaping*Just minutes away from Louisville's Poland Creek Campground and Lake Access*Immaculately maintained and cared for*Call now for your personal tour!
$1,695,000
4228 Ridge Water Rd Louisville, TN 37777
Open House:
Sunday, 11/24 1:00-4:00PM
- Type:
- Single Family
- Sq.Ft.:
- 3,088
- Status:
- Active
- Beds:
- 3
- Lot size:
- 0.86 Acres
- Year built:
- 1998
- Baths:
- 3.00
- MLS#:
- 1268386
- Subdivision:
- Ridge Water
ADDITIONAL INFORMATION
Price Improvement!! The Seller has reduced the price by $97,000. This is an CUSTOM Built Southern Living floor plan on the main channel of the Tennessee River/ Ft Loudoun Lake with wall to wall windows across the lake side of the home framing the 'million dollar' lake views and the Great Smokey Mountains in the background! Private covered dock with year round deep water. This ranch style lake home has the Great Room, Kitchen, Master Suite, Sunroom, Screen Porch all overlooking the lake and mountain views. Two large guest suites, full bath and half bath all on the main level, making it comfortable for your friends and family of all ages to enjoy. Additional large Bonus Room can be used for recreation, media room, hobbies, guest, storage, your choice. As you enter the foyer, this home is filled with natural light and natures beauty of the lake and mountains through the wall to wall windows of the beautiful Great Room with vaulted ceilings and beautiful fireplace for relaxing with your family and friends. The spacious deck has maintenance free Trex decking for grilling, entertaining or just relaxing and enjoying nature's peaceful sunsets and sunrises. The Sunroom/study/den on the main level with views of the lake can be used as your family needs plus a large bonus room upstairs over the garage for hobbies, storage, media or recreation. There is unfinished space at the top of the staircase that can be finished or used for additional storage. The large kitchen that overlooks the lake has been updated with new quartz countertops, new subway/marble tile backsplash and new stainless commercial sink and faucet. The appliances are GE Profile double wall oven, GE Profile cooktop and GE dishwasher. This kitchen has lots of storage cabinets and counter spaces for all you need plus the huge laundry/utility room just off the kitchen that has tons of space for additional pantry related storage. Step from the Kitchen and breakfast area out to the screen porch overlooking the lake, enjoy your morning coffee, breakfast or dinner. The screen porch connects to the open deck that continues across the lake side of the home. The septic system is in the front leaving the lake side open to create any additional outdoor entertaining space, for example pool, fire pit etc... The irrigation system is supported by lake water through a TVA permitted pump connected to the dock. This is a must see for lake living in beautiful East Tennessee!
$1,695,000
Lakeside Estates Way Louisville, TN 37777
- Type:
- Single Family
- Sq.Ft.:
- 5,484
- Status:
- Active
- Beds:
- 5
- Lot size:
- 1.28 Acres
- Year built:
- 1994
- Baths:
- 6.00
- MLS#:
- 1267955
- Subdivision:
- Lakeside Estates
ADDITIONAL INFORMATION
Welcome home to Louisville's newest LAKEFRONT development! Perfectly located on a quiet cove on a private cul-de-sac 1.28 acre lot, this completely renovated sleek and modern basement rancher home boasts elegance in every way. Stunning exterior features include a wraparound porch to enjoy the amazing lake views, painted brick and a new roof & gutters. Fabulous OPEN floor plan! Great room and dining open to the new chef's kitchen featuring custom cabinetry, large island, tile backsplash, large island and upgraded KitchenAid appliance package. Main level features a primary suite plus 3 additional bedrooms. Upstairs features a large loft / bonus space, additional primary suite and lots of extra storage. The basement offers an exceptionally large rec room, extra kitchenette area, 2nd laundry room and additional 1.5 bathrooms. Additional upgrades include all new flooring throughout, many new windows, geothermal HVAC system, new interior / exterior paint, new doors, fixtures, all new renovated bathrooms, plumbing, electrical, Lutron smart home lights & Alexa operated features including built-in Wi-Fi throughout the home. Oversized side entry 3 car garage. NEW covered boat dock. Experience unparalleled lakefront living with stunning views! Exclusive Option to combine additional lots for ultimate privacy.
$6,750,000
3498 Rankin Ferry Loop Louisville, TN 37777
- Type:
- Single Family
- Sq.Ft.:
- 9,756
- Status:
- Active
- Beds:
- 7
- Lot size:
- 10 Acres
- Year built:
- 1938
- Baths:
- 7.00
- MLS#:
- 1261084
ADDITIONAL INFORMATION
Welcome to Circle B Farm, where the past meets the present in a seamless and unique manner. Undisputedly one of the finest lakefront estates in East Tennessee, dating back to the late 1930's. The estate is placed on 10+ acres of pristine land at the foot of the Great Smoky Mountains and perfectly seated overlooking the Tennessee River. One of the most captivating features of this property is the breathtaking views. Whether enjoyed from the expansive windows or the many outdoor spaces, the panoramic views of natural beauty serve as a constant source of inspiration and tranquility. Whether it's watching the sunset over the water or enjoying a peaceful evening under the stars, the views are nothing short of spectacular. Pride of ownership is evident in the meticulous maintenance and upkeep of this estate. From the manicured lawns to the freshly painted exterior, every aspect of the property reflects a commitment to preserving its beauty and integrity. Prospective buyers can rest assured knowing they are investing in a home that has been lovingly cared for and maintained to the highest of standards. Beyond its historical charm, the Manor House with appx. 7700 sq. ft. boasts an array of luxurious features and amenities designed to elevate your living experience. From 2011-2012, this Georgian masterpiece had a complete transformation, being meticulously remodeled to meet the demands of modern living while preserving its historical integrity. The attention to detail is evident in every corner, with carefully chosen materials and finishes enhancing the home's inherent beauty. Whether it's the lovingly restored original hardwood floors or the tastefully renovated bathrooms, no expense has been spared in ensuring that this home radiates elegance and charm. On the main level you will discover the primary wing. This wing features a large en suite primary bedroom and a primary closet that is a true haven for the fashion enthusiast. Custom designed with a center island, this closet includes sleek glass enclosures for clothing to stay organized and accessible. The convenience of having a washer/dryer at hand adds to the luxury of this space. Additionally, take pleasure in the secluded covered porch accessed from the primary suite. The formal dining room, living room, den, galley kitchen are perfect for entertaining. Additional main level features include two offices, two laundry rooms, covered porches and courtyards. Upstairs, you will find four additional bedrooms and two full baths with walk in closets. Over the four car garage, and thoughtfully separated, you will discover the home gym/ batting cage and half bath. The grandeur of the Georgian era is seamlessly integrated with modern conveniences. The smart home technology allows residents to control everything from the temperature, to privacy gates, to lighting with the touch of a button. With a total of four garage spaces this residence caters to the needs and desires of even the most discerning homeowner that is as functional as it is elegant. The guesthouse is appx. 2200 sq. ft, an upscale luxury offering the finest of amenities providing the ultimate in comfort, ambiance, and style all on one level. Featuring a family room, gourmet kitchen, two bedrooms, two full baths, laundry room, salt water pool, incredible outdoor kitchen, large deck with views of the river, pond and stables. There are six garage spaces below the guesthouse are also suited for a workshop or extra storage. To understand this unique property, an on site visit is a must to fully appreciate all it has to offer. An amazing homestead awaits, full of natural scenery and abundant wildlife. The estate is in close proximity to McGhee Tyson airport, shopping, sporting events, and downtown restaurants. Rarely will you find a lakefront estate that encompasses it all as this home does. **Additional land/lake frontage/lake access with a deeded easement may be purchased or negotiated**
| Real Estate listings held by other brokerage firms are marked with the name of the listing broker. Information being provided is for consumers' personal, non-commercial use and may not be used for any purpose other than to identify prospective properties consumers may be interested in purchasing. Copyright 2024 Knoxville Area Association of Realtors. All rights reserved. |
Louisville Real Estate
The median home value in Louisville, TN is $378,200. This is higher than the county median home value of $325,100. The national median home value is $338,100. The average price of homes sold in Louisville, TN is $378,200. Approximately 82.63% of Louisville homes are owned, compared to 8.47% rented, while 8.91% are vacant. Louisville real estate listings include condos, townhomes, and single family homes for sale. Commercial properties are also available. If you see a property you’re interested in, contact a Louisville real estate agent to arrange a tour today!
Louisville, Tennessee has a population of 4,337. Louisville is less family-centric than the surrounding county with 18.05% of the households containing married families with children. The county average for households married with children is 28.4%.
The median household income in Louisville, Tennessee is $81,369. The median household income for the surrounding county is $64,593 compared to the national median of $69,021. The median age of people living in Louisville is 51.9 years.
Louisville Weather
The average high temperature in July is 88.2 degrees, with an average low temperature in January of 28.1 degrees. The average rainfall is approximately 50.3 inches per year, with 6.2 inches of snow per year.
