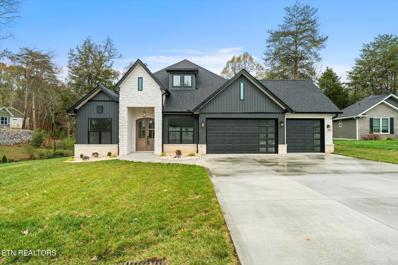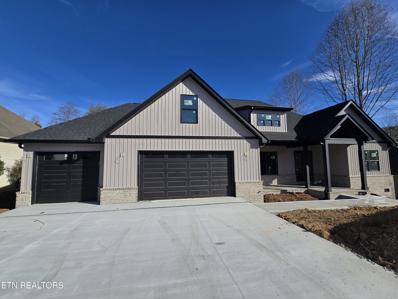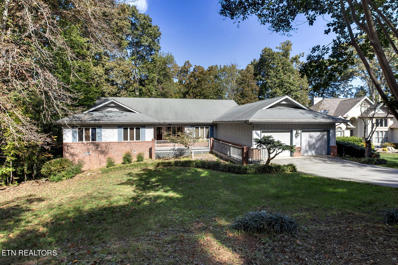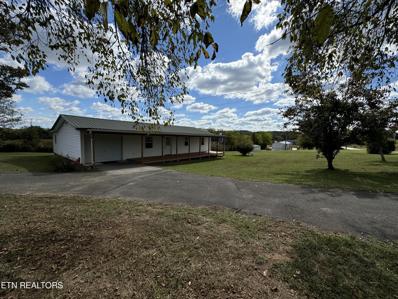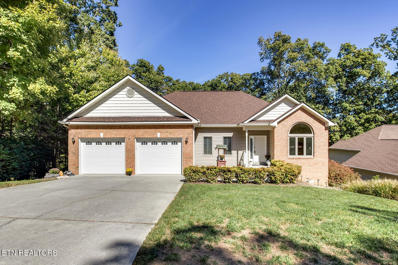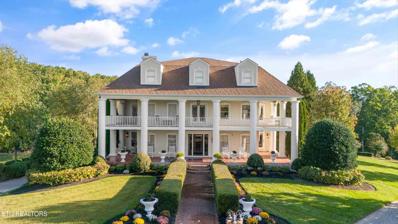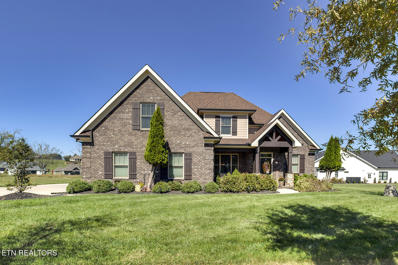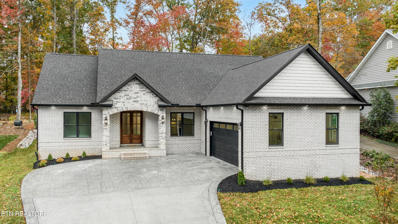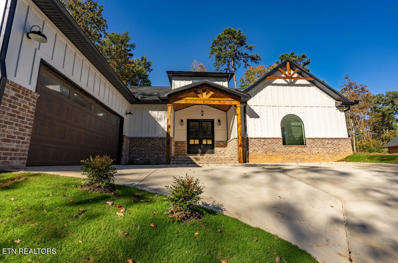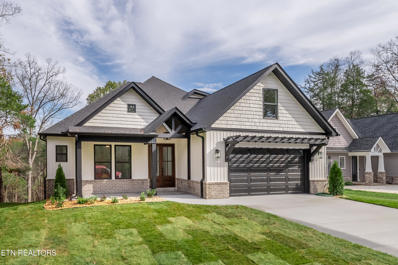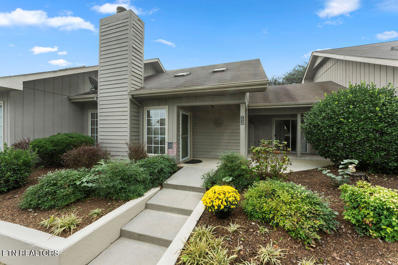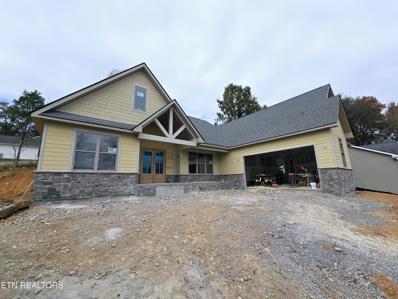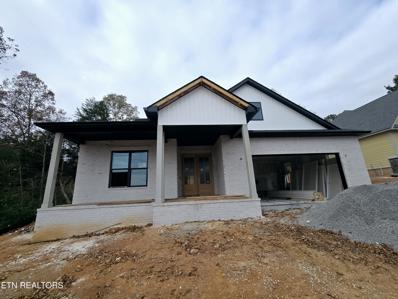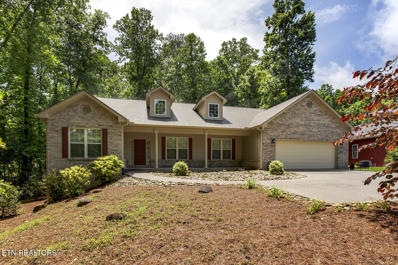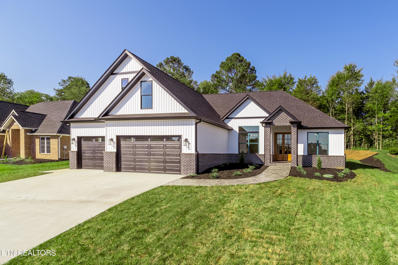Loudon TN Homes for Sale
$719,900
212 Gadusi Way Loudon, TN 37774
- Type:
- Single Family
- Sq.Ft.:
- 2,346
- Status:
- Active
- Beds:
- 4
- Lot size:
- 0.33 Acres
- Year built:
- 2024
- Baths:
- 3.00
- MLS#:
- 1280493
- Subdivision:
- Mialaquo Coves
ADDITIONAL INFORMATION
Charming & Distinctive, This One Level Home is Now Complete and Could Potentially Be Yours! Featuring an Open Concept Floor Plan, 3 Car Garage, 4 BR & 2.5 BA. The Kitchen Spotlights the Granite Island Overlooking the Cozy, Stone Surround Fireplace, Custom Cabinetry With Soft Close & A Neat Pantry Going In From The Cabinets, Opening Up to a Large Storage Area With Custom Shelving Inside. The Glass Doors & Plenty of Windows in The Living Space Brings in So Much Radiant Light. The Master Suite is Situated in the Back Corner, Presenting a Comfortable Space. It Offers a Walk-In Closet with Custom Shelving, an En-Suite Featuring Impressive Tile Throughout, a Glass Front Shower, & A Free Standing Tub. A Useful Mud Room with a Bench & Cabinet Space Right Next to the Garage Door, Help Keep Things Organized. Going Outside, The Large Covered Deck Is Perfect for Entertaining or Just For Enjoying the Outdoors. Irrigation System & Professional Landscaping Are to Complete the Exterior. Come In Person to See Even More Features & Let's Make This Your Brand New Home!
$789,900
378 Sedge Lane Loudon, TN 37774
- Type:
- Single Family
- Sq.Ft.:
- 2,444
- Status:
- Active
- Beds:
- 3
- Lot size:
- 0.24 Acres
- Year built:
- 2024
- Baths:
- 3.00
- MLS#:
- 1280402
- Subdivision:
- Tennessee National
ADDITIONAL INFORMATION
This beautifully appointed Piedmont floor plan includes three Bedrooms, three Baths, and a Study! The open concept main living space includes a Deluxe Kitchen that features plywood construction cabinets that include soft-close drawers & doors, granite countertops with an under mount stainless-steel sink, under cabinet lights, a tile backsplash, and stainless-steel GE Profile appliances. The Baths also feature plywood cabinets that include soft-close drawers & doors, granite countertops and under mount oval china lavatory sinks. The Owner's Bath includes a tiled shower (with bench and niche) and Water Closet. All closets in the home feature Melamine built-in systems. This home includes a home security system and a TWENTY-YEAR structural warranty.
$850,000
2775 Old Club Rd Loudon, TN 37774
- Type:
- Single Family
- Sq.Ft.:
- 2,537
- Status:
- Active
- Beds:
- 3
- Lot size:
- 0.21 Acres
- Year built:
- 2015
- Baths:
- 2.00
- MLS#:
- 1280017
- Subdivision:
- Tennessee National
ADDITIONAL INFORMATION
Located in the highly sought-after Tennessee National Community, this stunning 2,537 sq ft brick ranch home offers elegance and comfort. Step inside to find beautiful hardwood floors throughout. The open floor plan flows seamlessly into a large living room, highlighted by a floor-to-ceiling stone fireplace. The expansive kitchen features gorgeous wooden cabinetry, stainless steel appliances, and an adjacent breakfast room. This home also includes a spacious dining room with a large window for natural light. The master bedroom boasts tray ceilings, a massive walk-in closet, and a luxurious ensuite with a tiled walk-in shower. Enjoy serene views of the neighborhood pond from the freshly stained, covered back deck. Additional features include a laundry room with substantial storage and utility sink, and a 2-car garage. Enjoy access to top-tier amenities, including a brand-new clubhouse, on-site restaurant, pool, golf course, driving range, marina, hiking trails, and saloon. Enjoy resort-style living with endless outdoor activities in this gated, prestigious neighborhood. Don't miss out on this rare find!
- Type:
- Single Family
- Sq.Ft.:
- 2,016
- Status:
- Active
- Beds:
- 3
- Lot size:
- 0.46 Acres
- Year built:
- 1984
- Baths:
- 1.00
- MLS#:
- 1280059
- Subdivision:
- Blairs Bend Unit 1
ADDITIONAL INFORMATION
This charming house is sure to steal your heart with its peaceful relaxing covered front sit-in porch, perfect for enjoying your morning coffee while watching the sunrise. Step inside to the living room with its natural lighting, creating a welcoming atmosphere for gatherings and relaxation. This beautiful home has been meticulously updated with a modern kitchen, luxurious bathroom, and spacious basement that sits on a large lot, providing ample space for everyday living. With three comfortable bedrooms and a beautifully finished basement, each space is thoughtfully designed to accommodate family and guests. The newly updated basement provides a bonus room that can be used for entertaining guests or as a cozy relaxation space, the possibilities are endless with two additional rooms that could be transformed into extra bedrooms for growing families or utilized as storage space for all of your belongings. Outside the large deck complete with an attached slide and swings is perfect for hours of family fun and entertaining or unwind in the jacuzzi, after a long day, as you watch the sunset. The proximity to local schools, shopping centers, and dining options makes this home perfectly situated for all your needs. You'll also enjoy easy access to historic downtown Loudon, known for its charming streets and local shops, as well as a short drive to the vibrant city of Knoxville for additional amenities and entertainment options. This is truly a place where memories are made. Buyer(s) to verify all MLS information incl. square footage and property lines.
$629,900
203 Ogana Lane Loudon, TN 37774
- Type:
- Single Family
- Sq.Ft.:
- 1,920
- Status:
- Active
- Beds:
- 3
- Lot size:
- 0.24 Acres
- Year built:
- 2024
- Baths:
- 2.00
- MLS#:
- 1279986
- Subdivision:
- Chatuga Point
ADDITIONAL INFORMATION
Welcome Home to 203 Ogana Ln... Nestled on a serene, private lot in the highly sought-after Chatuga Point, this Newly Constructed Single-level Home, offers an exquisite blend of Luxury and Comfort! Thoughtfully designed to impress, as you step into the Grand Foyer you're welcomed by abundant Natural Light cascading through Oversized Windows, illuminating the spacious Open-Concept living area. At the heart of the Home is the Bright, all-white Kitchen, where cooking and entertaining can truly be enjoyed with Custom Cabinets, Large Center Island, and premium Appliance Package, including a Gas Range. The Living Room offers a warm gathering space with High Ceiling, Luxury Vinyl Flooring and a stunning Stone Fireplace as its focal point. Two more Bedrooms, each designed to comfortably accommodate a king-size bed, a stylish Guest Bath and functional Mudroom complete the main level. Need more space? The unfinished Bonus Room above the garage provides Ample Storage space for all your seasonal decor and cherished keepsakes. This Home is as practical as it is beautiful with a 3-Car Garage and ample additional parking, ensuring convenience for both residents and guests. The Exceptional Outdoor Space features a Screened Porch and will be Beautifully Landscaped with Tree-lined border in the back for added privacy, complete with Irrigation System and a Buried Propane Tank for added convenience. Whether you're hosting Gatherings or seeking a Peaceful Retreat, this Property delivers the Ultimate Luxury Living experience. The amenities are endless in this amazing location, just a stone's throw from the public Boat Ramp for easy water access and within minutes to Wellness Center and Chota Recreational Center. This is the perfect place to feel At Home and get away from it all, Won't last long!
$309,900
507 Oody Rd Loudon, TN 37774
- Type:
- Single Family
- Sq.Ft.:
- 1,320
- Status:
- Active
- Beds:
- 3
- Lot size:
- 0.25 Acres
- Year built:
- 1957
- Baths:
- 2.00
- MLS#:
- 1279982
ADDITIONAL INFORMATION
Come see this beautifully remodeled home! Nestled on a quiet street on a fantastic private lot, this home has something for everyone! 507 Oody features an abundance of customizations and upgrades, some of which include: stainless appliances, new LVP floors in the bedrooms and living areas, new tile in the bathrooms, a large living room, tile walk in shower, and so much more! Enjoy evenings with family and friends on the covered front porch or in the beautiful private back yard with your own firepit and seating area. Situated in a great location right near downtown Loudon, this won't last long! Schedule your showing today.
$499,900
143 Inata Circle Loudon, TN 37774
- Type:
- Single Family
- Sq.Ft.:
- 3,073
- Status:
- Active
- Beds:
- 3
- Lot size:
- 0.27 Acres
- Year built:
- 1990
- Baths:
- 4.00
- MLS#:
- 1279633
- Subdivision:
- Toqua Shores
ADDITIONAL INFORMATION
Lake Views from the Kitchen, Breakfast Room, Sunroom and Deck! Soaring ceilings in the Large Great Room. Bedrooms are oversized! Basement is primarily unfinished - with a Full Bath! This home has a ton of potential to let you turn it into your dream home. The garage is deep and offers a service door. Centrally located in Tellico Village. 3 Championship Golf Courses, Wellness Center, Library, Marinas and SO Much More! This property is being sold 'as is'. The Adjoining Lot Is Also For Sale. Buyer to verify measurements and all other information.
$399,900
11806 Dry Valley Rd Loudon, TN 37774
- Type:
- Single Family
- Sq.Ft.:
- 1,480
- Status:
- Active
- Beds:
- 3
- Lot size:
- 1.26 Acres
- Year built:
- 1960
- Baths:
- 1.00
- MLS#:
- 1279617
ADDITIONAL INFORMATION
This property features two homes sitting on 1.24 beautiful flat property! The first home has been updated, new windows, newer roof and siding, has three bedrooms and one full bath, and is 1480 sq ft and a site built home. Walk in and enjoy the Family room with a pass through window to the eat in kitchen, the back of the home features a beautiful sunroom, oversized laundry room, and a 12x24 covered porch. There is a one car garage and extremely large covered front porch that is the full length of the home! Hardwood floors throughout. The second home is a 2004 Mobile home that is 16x80, which has a ramp for easy access, a beautiful front porch 12x31 that looks out over the front yard which has pear and apple fruit trees. Enter into the spacious family room, with an open kitchen and dining room area. The home offers split living. The master bedroom is located off the kitchen and laundry room. The Master bathroom features an extra large shower tub and walkin closet. The two additional guest bedrooms and full bath at opposite end of home. The home has been updated some. There is a deck on the back of the home that is 21x12 to enjoy those evening sunsets. Both homes are separately metered for electric. Individual septic systems, and the mobile home even has its own address for mail. Live in one home, rent the other, or could be used for two separate family members, friends, the possibilities are endless.
$625,000
213 Osage Lane Loudon, TN 37774
- Type:
- Single Family
- Sq.Ft.:
- 2,764
- Status:
- Active
- Beds:
- 4
- Lot size:
- 0.33 Acres
- Year built:
- 2004
- Baths:
- 3.00
- MLS#:
- 1279562
- Subdivision:
- Coyatee Coves
ADDITIONAL INFORMATION
Lots of space in this beautiful home located at the North end of Tellico Village. Home offers 4 bedrooms or office on main level. Great open floor plan with Nice large kitchen with lots of cabinets and granite countertops. Out from kitchen you do have a formal dining room, and eat-in area, lots of room for entertaining. Wonderful all season room looks out to wooded area and common ground with open deck. Main level bedroom offers nice size room looking out to wooded area and common ground, lots of privacy in the back. Double vanity separate shower very nice size main level closet with jetted tub. Lower level offers family room and two guest bed rooms and full bath. Great screen-porch over looking common ground. 976 feet of unfinished area that is beautifully finished off lots of Great storage in this home. Nice area for work-shop. Just a few minutes from shopping and hospital.There is a monthly added $80 Water/Sewer charge, which started in October 2024 to cover Infrastructure Upgrades, this could last up to 5 years. Sq. Ft. is approximate, buyers to verify!
$5,750,000
150 Cedar Grove Rd Loudon, TN 37774
- Type:
- Single Family
- Sq.Ft.:
- 7,316
- Status:
- Active
- Beds:
- 4
- Lot size:
- 108.36 Acres
- Year built:
- 1994
- Baths:
- 9.00
- MLS#:
- 1279443
ADDITIONAL INFORMATION
Presenting a truly exceptional estate, perfectly situated on 108 acres of meticulously landscaped grounds, just minutes from Knoxville and the metro airport. This premier destination offers an ideal backdrop for a variety of events, including weddings, corporate retreats, and special celebrations. The property features multiple indoor spaces, designed to accommodate gatherings of all sizes, alongside stunning outdoor areas perfect for garden ceremonies. The crown jewel of the estate is a magnificent manor home, an exquisite replica of the renowned Houmas House in Louisiana. This elegant residence includes four spacious bedrooms, a luxurious bridal suite, grooms quarters, and a chef's kitchen, along with inviting parlors that exude sophistication and charm. Enhancing the venue's appeal are the outdoor amenities: a resort-style pool complete with a cascading waterfall, two tranquil ponds, and a flourishing vineyard that provides a picturesque setting for any occasion. With its combination of grandeur and natural beauty, this venue is a rare gem, promising unforgettable experiences for all who visit .There are limitless possibilities for further expansion such as cabins or cottages for destination weddings, family reunions and air B and B. Total turnkey operation including tables, multiple choices of chairs, china, napkins tablecloths, netting and decor. Extensive irrigation system throughout the property fed by well water. Geothermal heat is provided by two ponds. Extremely low energy costs. Full service management staff as well as full time landscape personnel. Ample room for helicopter pad. Once in a lifetime opportunity to own a piece of paradise in the tranquility of the Green State.
$699,900
300 Kawga Trace Loudon, TN 37774
- Type:
- Single Family
- Sq.Ft.:
- 2,930
- Status:
- Active
- Beds:
- 3
- Lot size:
- 0.3 Acres
- Year built:
- 2024
- Baths:
- 3.00
- MLS#:
- 1279333
- Subdivision:
- Chota Hills
ADDITIONAL INFORMATION
This Newly Built Residence offers incredible value for its Generous Square Footage and showcases Impeccable Design, located just moments away from Tellico Village Wellness Center and Chota Recreation Center! Seamlessly blending Sophisticated Luxury with the Highest Level of Construction this Home stands as a True Gem within walking distance to Desirable Amenities in Tellico Village, one of upscale East TN premier destinations. Upon entering, the Grand Foyer makes an impressive statement, setting the tone for the elegance found throughout. Inside the Open Layout unfolds elevated by custom Crown Molding and Luxury Vinyl Flooring throughout creating a refined yet inviting atmosphere. Taking center stage is the Stunning Kitchen featuring a large Central Island, Custom Cabinetry, High-end Appliances, and a cozy Breakfast Nook, ideal for everyday living and entertaining. The spacious Living Room, complete with a Fireplace and direct access to outdoor space, provides a perfect setting for Relaxation and Hosting Guests. Upstairs, the finished area above the garage offers remarkable flexibility, boasting a Large Recreational Room, a Bonus Room with Private Bath and Closet, and Abundant Storage. The Outdoor Oasis was designed for Year-Round enjoyment, including a Screened Porch and Patio that overlook the flat manicured lawns that span the length of the Home surrounded by Mature Trees for privacy. Perfect blend of Luxury, Practicality, and Location. Don't miss this Amazing Opportunity!
$930,000
4201 Old Club Rd Loudon, TN 37774
- Type:
- Single Family
- Sq.Ft.:
- 2,683
- Status:
- Active
- Beds:
- 4
- Lot size:
- 0.28 Acres
- Year built:
- 2017
- Baths:
- 3.00
- MLS#:
- 1278924
- Subdivision:
- Tennessee National
ADDITIONAL INFORMATION
Welcome to your dream home in the prestigious Tennessee National Golf Community! This Community offers a Greg Norman Signature Golf Course. It offers a brand new club house with a variety of dining menus. Other amenities within this community include a Top Tracer, driving range, saltwater pool, spa, a gorgeous amphitheater with many summer concerts and events. It also offers many walking trails for those who like evening strolls or hikes. Coming soon is a waterfront restaurant, spa and wellness center. This stunning property offers luxurious living with breathtaking golf course views and is just a short walk to the brand new coffee shop coming very soon and dog park. This home offers 4 Bedrooms 2.5 Bathrooms. This home has an open concept floor plan and offers many extras. You will find granite countertops throughout the home as well as hardwood floors, 2 washer and dryer hook ups, tankless water heater, and a fully equipped irrigation system. The gourmet kitchen looks into the living area and features Sims-Lohman custom built cabinetry and a built-in Keurig in the refrigerator. The large primary bedroom with trey ceiliings is just off of the living room. The ensuite has a beautiful walk in shower, double vanity, and a custom built walk in closet. Upstairs you will find 3 bedrooms that can be used as bedrooms, bonus rooms or even a media room ready for multiple screens and also features a walk out balcony. Come home in the evenings and enjoy golf views from the front porch (10th green) or relax on a large back porch at the back of the home over looking the 14th fairway. The back porch has a beautiful tongue and groove ceiling, a fireplace, and a built in gas grill great for entertaining. This home is a rare find, offering unparalleled views and top-of-the-line amenities in a vibrant community setting. Perfect for those who appreciate quality craftsmanship and a luxurious lifestyle. Don't miss the opportunity to make this your new home!
$470,500
3253 Vonore Rd Loudon, TN 37774
- Type:
- Single Family
- Sq.Ft.:
- 2,565
- Status:
- Active
- Beds:
- 4
- Lot size:
- 1.2 Acres
- Year built:
- 1971
- Baths:
- 3.00
- MLS#:
- 1279273
ADDITIONAL INFORMATION
Beautiful Country Brick Basement Rancher on 1.2 Acres with Stunning Views. This spacious 4-bedroom, 3- bathroom brick rancher with metal roof offers privacy & comfort in a peaceful country setting. Nestled on 1.2 acres, enjoy panoramic views from a HUGE covered patio, perfect for entertaining or quiet relaxation with a warm cup of coffee in the morning. Key features: - 4 LARGE Bedrooms, 3 Full Bathrooms - Brand New Kitchen Appliances, Granite Countertops, Shaker Style Cabinets with Pantry - Full Brick Fireplace for cozy evenings -Huge Covered Patio for outdoor living or hosting friends - POTENTIAL Rental or In-Law Suit in the finished basement half - 2 Car Garage with additional parking for RV and boat - Located near golf links, lakes, and just a short drive to the city This home combines country charm with modern amenities, offering a great opportunity for families, retirees, or investors.
$530,000
141 Utsesti Way Loudon, TN 37774
- Type:
- Single Family
- Sq.Ft.:
- 1,773
- Status:
- Active
- Beds:
- 3
- Lot size:
- 0.18 Acres
- Year built:
- 2023
- Baths:
- 2.00
- MLS#:
- 1279187
- Subdivision:
- Chatuga Point
ADDITIONAL INFORMATION
Beautiful appointed home located in the Lake and Golf community of Tellico Village. Upon entering the home you will find a 10ft entry door that will welcome you to the beautiful entry way where you will be very impressed. Upon entering the living room you will find a very open floor plan with floor to ceiling stone gas fireplace. Living room has vaulted ceilings with exposed beam. Beautiful kitchen with stainless steel appliances. Quartz counter tops and walk-in pantry. Water at range area with access to fill your pots. Large dining area where you have access out into the screen porch and open deck. Main bedroom has vaulted ceilings and exposed beams which Looks out into large wooded common ground for your privacy and bird sanctuary. Very nice bathroom with heated floors; walk-in shower and very large closet. Split guest bedrooms, laundry has lots of cabinets and laundry sink. If you have pets there is a pet zone in garage for their baths. Lots of storage underneath the stand up crawl space. This home is a must see. There is a monthly added $80 Water/Sewer charge, which started in October 2024 to cover Infrastructure Upgrades, this could last up to 5 years. Sq. Ft is approximate, buyers to verify!
$544,900
154 Gigi Lane Loudon, TN 37774
- Type:
- Single Family
- Sq.Ft.:
- 1,780
- Status:
- Active
- Beds:
- 3
- Lot size:
- 0.3 Acres
- Year built:
- 2020
- Baths:
- 2.00
- MLS#:
- 1279024
- Subdivision:
- Chota Woods
ADDITIONAL INFORMATION
Discover the epitome of living in the highly coveted Tellico Village, lake and golf community! This meticulously crafted Craftsman-style home embodies simple luxury and comfort, offering an unparalleled lifestyle amidst stunning natural surroundings. Enjoy the walking trails, recreation center with indoor pool, wellness center with outdoor pool, tennis, pickleball, beach area, marina, yacht club and much more! Located right in the heart of Tellico Village, only 2 minutes to the Wellness Center, Pickleball Courts and medical facilities, this four year old house looks brand new with established lawn and landscaping. Step inside to an inviting open-concept layout that seamlessly blends functionality with elegance. The spacious living area welcomes you with its natural light and complemented by vaulted ceilings and tasteful finishes throughout. Indulge in culinary delights in the stunning kitchen, featuring a sleek peninsula/bar, stainless appliances, and a sprawling pantry for ample storage. Lower cabinets are equipped with pull out drawers. Relax and rejuvenate in the master suite, boasting a walk-in shower and all the amenities you desire for a spa-like experience. Two additional bedrooms offer versatility for guests or family members, ensuring everyone feels right at home. Outside, immerse yourself in the serene beauty of the landscaped oasis, complete with a remote controlled irrigation system to keep your surroundings lush and vibrant. Entertain guests or simply unwind on the large, screened back porch, with an attached grilling deck, perfect for hosting gatherings or cozy evenings under the stars. With a large 3-car garage providing ample space for storage and vehicles and a shop, this home truly has it all. Seller is willing to pay for a Home Warranty.
$639,900
138 Ootsima Way Loudon, TN 37774
- Type:
- Single Family
- Sq.Ft.:
- 2,104
- Status:
- Active
- Beds:
- 3
- Lot size:
- 0.22 Acres
- Year built:
- 2024
- Baths:
- 2.00
- MLS#:
- 1278696
- Subdivision:
- Chota Hills
ADDITIONAL INFORMATION
CHARMING***BEAUTIFUL***ALL BRICK*** No pesky maintenance. This home is placed perfectly above the road for GREAT CURB APPEAL. Stunning COVERED DOUBLE DOOR ENTRY Framed with STONE Has Bubble glass for privacy, yet Welcomes the LIGHT in. Foyer gives way to Huge LIVING /DINING room combo, OPEN to a SPACIOUS KITCHEN. LIVING ROOM boasts a FLOOR to CEILING STACKED STONE FIREPLACE, Storage and FLOATING SHELVES. KITCHEN with PANTRY and CABINETS GALORE. White CABINETRY with NAVY ISLAND is Complimented by White QUARTZ with light veining and White Backsplash. ALL STAINLESS STEEL APPLIACES feature GAS RANGE. VAULTED and BEAMED Ceiling. Double SLIDERS w TRANSOME opens to LARGE SCREENED PORCH and FLAT Back Yard. PRIMARY BED ROOM SUITE has a fabulous BEAMED CEILING and ACENT WALL. Very SPACIOUS Custom Closet. BATH is exquisite. HUGE SHOWER with Niches, DOUBLE Vanity with Storage TOWER, Private LOO, Soaker Tub. Split Floor Plan offers 2 Guest Bedrooms and Laundry room with Mudroom leading to Garage**23x23. Irrigation. Buyer to Re-imburse Seller $2104 Impact FEE to Loudon County. Buyer responsible for $80 TAP Fee.for 5 years.
$370,000
509 Wharf St Loudon, TN 37774
- Type:
- Single Family
- Sq.Ft.:
- 1,660
- Status:
- Active
- Beds:
- 3
- Lot size:
- 0.34 Acres
- Year built:
- 1900
- Baths:
- 2.00
- MLS#:
- 1278612
ADDITIONAL INFORMATION
Step back in time with this charming 1900 Victorian home nestled in the heart of Loudon's historic district. This beautifully maintained residence is a true piece of the town's history, blending timeless elegance with modern convenience. Just a short stroll from the local coffee shop, library, and the beloved Tic Toc Ice Cream Parlor, enjoy the best of small-town living right at your doorstep. The home boasts a historically accurate wraparound front porch, perfect for sipping morning coffee or greeting neighbors. Whether you're a history enthusiast or simply in love with classic architecture, this Victorian gem offers an unmatched opportunity to own a piece of Loudon's past.
$659,000
149 Kawga Way Loudon, TN 37774
- Type:
- Single Family
- Sq.Ft.:
- 2,375
- Status:
- Active
- Beds:
- 3
- Lot size:
- 0.28 Acres
- Year built:
- 2024
- Baths:
- 2.00
- MLS#:
- 1278488
- Subdivision:
- Chota Hills
ADDITIONAL INFORMATION
Welcome to this exceptional custom-built home that epitomizes luxury living. Every detail has been meticulously crafted, resulting in a truly one-of-a-kind residence. As you step inside, you are greeted by a grand two-story foyer, complete with a stunning chandelier that sets an elegant tone. The spacious open living room is bathed in natural light, showcasing a contemporary shiplap fireplace flanked by custom cabinetry, perfect for both relaxation and entertaining. The kitchen is a chef's dream, featuring ample counter space, a striking waterfall island, abundant cabinetry, and a generous walk-in pantry that provides both functionality and style. The expansive master suite offers a luxurious retreat, complete with an exquisite bathroom featuring a walk-in shower and a soaking tub. The large master closet ensures you have plenty of storage space for all your needs. Throughout the home, you'll appreciate the thoughtful details, such as 8-foot doors and wide plank flooring, which add to the sense of sophistication. The backyard features a large covered patio and a flat yard, ideal for enjoying leisurely afternoons and entertaining guests. This home truly embodies luxury and comfort, making it the perfect sanctuary for you and your family!
$485,000
166 Kawga Way Loudon, TN 37774
- Type:
- Single Family
- Sq.Ft.:
- 2,466
- Status:
- Active
- Beds:
- 3
- Lot size:
- 0.26 Acres
- Year built:
- 2011
- Baths:
- 3.00
- MLS#:
- 1278519
- Subdivision:
- Chota Hills
ADDITIONAL INFORMATION
Welcome to your custom built dream home in Tellico Village! This stunning 3-bedroom, 2.5-bathroom basement ranch boasts an inviting open floor plan, perfect for modern living. Step inside to find beautiful oak hardwood floors, 9ft ceilings, and ample natural light that flows throughout the main level, enhancing the warm and welcoming atmosphere. The heart of this home features a gourmet kitchen with granite countertops, custom cabinetry, stainless steel appliances, and a large island ideal for both cooking and entertaining. Retreat to the spacious primary bedroom with elegant trey ceilings, complete with a spacious en-suite bath featuring a luxurious walk-in shower and double vanities. Two additional bedrooms on the main level provide ample space for family or guests.The basement offers a fantastic rec room, perfect for movie nights or game days, and the extended 2-car garage includes a workshop for all your DIY projects. Step outside onto the beautiful wrap-around front porch to sip your morning coffee or go out onto the back deck and enjoy breathtaking views of your private wooded backyard, an oasis of tranquility perfect for relaxing or entertaining. The meticulously designed landscaping adds to the charm of this lovely home. Don't miss your chance to make this beautiful property your own—schedule a showing today!
$749,900
337 Nuhya Lane Loudon, TN 37774
- Type:
- Single Family
- Sq.Ft.:
- 3,098
- Status:
- Active
- Beds:
- 4
- Lot size:
- 0.35 Acres
- Year built:
- 2024
- Baths:
- 3.00
- MLS#:
- 1278418
- Subdivision:
- Mialaquo Point
ADDITIONAL INFORMATION
Step inside to explore this nearly completed Residence, thoughtfully designed with No Expenses spared in the building process, you'll Instantly know you've stumbled upon Your Dream Home! This Remarkable Property combines sophisticated Luxury with the Highest Level of construction, boasting 3,098 SF, 4 Bedrooms, 3 Bathrooms, and a Bonus Room above complete with its own Bathroom and Closet. The Luxurious Interior seamlessly blends Traditional finishes with Contemporary amenities adding a Modern Touch to the property's Timeless Appeal with Luxury Vinyl Floors throughout & Carpet upstairs, Neutral Color Finishes and Large Windows throughout. The Open Gourmet Kitchen is already making an impression with Custom Cabinets, Huge Center Island, Large Pantry and SS. Appliances. The Primary Suite is a True Sanctuary, showcases a Luxurious En-suite Bathroom and a Specious Walk-in closet. Great Outdoor Space with absolute Level Topography, big Backyard with Screened Porch, Sod & Irrigation for the entire lot and much more...With a short bike ride, the amenities are endless in this Premium Location, whether you're Hosting Gatherings or going out to meet with friends, there is no shortage of activities to enjoy. This nearly completed Residence, isn't just a Home: it's a Unique Living Experience where Luxury, Craftsmanship, and Thoughtful Design come together to create something Truly Exceptional!
- Type:
- Single Family
- Sq.Ft.:
- 1,280
- Status:
- Active
- Beds:
- 2
- Lot size:
- 0.01 Acres
- Year built:
- 1989
- Baths:
- 2.00
- MLS#:
- 1278420
- Subdivision:
- Chota View Courts
ADDITIONAL INFORMATION
Move-in ready townhome with easy access to all that this amenity-rich community offers: three 18-hole golf courses, lake access, tennis, pickleball, walking trails, and well-equipped fitness centers. Great investment opportunity or housing as you watch your Tellico Village home being built. Prospective buyers should be aware that neighborhood sub-association of Chota View Courts is applicable ($122.85/mo) in addition to the TVPOA (Tellico Village Property Owners Association) fee ($176.24/mo). Together these total $299.09. Starting in Oct. 2024 all Tellico Village Property Owners incur an $80/mo TAP fee to support the improvements to Tellico Village water and sewer infrastructure. Call today for showing.
$599,900
108 Ootsima Way Loudon, TN 37774
- Type:
- Single Family
- Sq.Ft.:
- 2,200
- Status:
- Active
- Beds:
- 3
- Lot size:
- 0.24 Acres
- Year built:
- 2024
- Baths:
- 3.00
- MLS#:
- 1278406
- Subdivision:
- Chota Hills
ADDITIONAL INFORMATION
Boasting with Charm and Curb Appeal this Well-Built Rancher blends Classic Design with Modern Amenities, quietly Secluded on a large Lot in the Desirable Chota Hills of Tellico Village! This Stunning New Built is already making an impression, offering a Top-Selling House Plan with 3 BR's, 2.5 BA's and displays an Open Concept that Combines Living Room, Kitchen and Dining for a Seamless Flow. Be a part of the design process with Gorgeous Interior features to be installed, like Luxury Vinyl Flooring throughout, Chef's Kitchen with Big Pantry, Large Island, Quartz Countertop and SS. Appliances. Relaxing Master Bedroom & Spa-like Master BA with Fancy Amenities for a True Spa Experience. Integrated Indoor-outdoor Living with Easy Access to Covered Porch, Private Backyard with Sod and Irrigation and Common Area in the Back for assured Privacy. Incredible Location in the Heart of Tellico Village, close to All Amenities & Outdoor Activities. You Will Love Everything about this Exquisite Residence, this special offering is Not to be Missed!
$579,900
106 Ootsima Way Loudon, TN 37774
- Type:
- Single Family
- Sq.Ft.:
- 2,108
- Status:
- Active
- Beds:
- 3
- Lot size:
- 0.22 Acres
- Year built:
- 2024
- Baths:
- 2.00
- MLS#:
- 1278400
- Subdivision:
- Chota Hills
ADDITIONAL INFORMATION
This Stunning Craftsman Style Rancher will meet your Highest Expectations, designed to perfection with Carefully selected Materials and utmost Attention to Details! Conveniently Located in the Vibrant and Active Community of Chota Hills, nestled on a Large lot with Common Area in the back for added Privacy. This Exceptional Property features a Desirable Open Floor Plan with 3 BR's, 2 BA's, 2 Car-garage with Luxury Amenities and Trendy Finishes selected by the builder like, Luxury Vinyl Flooring throughout, Gorgeous Fireplace with Stone Surround and Large Windows for plentiful Natural Light. Chef's Kitchen will be equipped with Custom Cabinets, Large Island, Pantry, Pot Filler for convenience and SS. Appliances. The Master Suite will be a Peaceful Retreat, boasting a Luxurious En-suite bathroom and large Walk-in Closet. Available Storage space Above the Garage, Irrigation System, Professionally Landscaped, Private Backyard and more... Explore the Great Outdoors with just a short stroll to Chota Recreational Center with access to many Indoor & Outdoor Activities, like a full Gymnasium where villagers play Basketball, Badminton, Outdoor Swimming Pool, Full Tennis Court and more... Agent can provide pictures of the finished product from a recent project per buyer's request!
$564,000
371 Dudala Way Loudon, TN 37774
- Type:
- Single Family
- Sq.Ft.:
- 2,508
- Status:
- Active
- Beds:
- 3
- Lot size:
- 0.38 Acres
- Year built:
- 2008
- Baths:
- 3.00
- MLS#:
- 1278237
- Subdivision:
- Mialaquo Point
ADDITIONAL INFORMATION
THIS HOUSE IS PRICED TO SELL AND IN MOVE IN CONDITION !! This is a well maintained and clean as a whistle one owner house. Great street appeal extends into the house and into the private back yard. The hardwood flooring is beautiful as you enter the front door. Large living room with fire place. . Nice sized dining room and breakfast areas complement the large Kitchen. The Primary Bedroom is extra large. Besides the two large guest bedrooms, there is a room that can be used as an office or den. The Extra storage can be in the large garage or the storage area in the concrete crawl space. There is common property behind the house to give the owners a nice private back porch and yard. If you are looking for a great house with a lot of room at the right price, you need to see this one. The owner has had recent improvements. In 2021 New Roof - New Gutters and Leaf Filters - ADT Alarm System - Heating and Cooling. 2022 New smoke detectors and batteries - new Hot Water heater. 2023 New steps off back porch. Square footage is approximate, buyers to confirm.
$829,900
163 Inagehi Way Loudon, TN 37774
- Type:
- Single Family
- Sq.Ft.:
- 2,570
- Status:
- Active
- Beds:
- 3
- Lot size:
- 0.3 Acres
- Year built:
- 2024
- Baths:
- 3.00
- MLS#:
- 1278233
- Subdivision:
- Mialaquo Coves
ADDITIONAL INFORMATION
From Vision to Fruition, 163 Inagehi Way stands as a true Masterpiece, promising a Luxurious Lifestyle that embraces both Elegance and Comfort! This New Construction Home has it all, boasting 2,570 SF of Spacious Living, 3 BR's, 3 BA's, Bonus Room Above and 3 Car-Garage. Upon arrival, you'll be greeted by a meticulously Landscaped Front Yard and a Grand Entrance that set the tone for the Remarkable Craftsmanship found throughout. Step inside to discover a spacious Open Floor Plan boasting an abundance of Natural Light, High Ceilings with Stained Beams, Intricate Woodwork/ Wainscoting Crown Moldings and Luxury Vinyl flooring throughout the main level. The Primary Bedroom is spacious with Large Windows and Accent Wall and is complete with a Luxurious En-suite Bathroom along with a Generous Walk-in closet. For the Culinary Enthusiast, the Gourmet Kitchen is a chef's dream adorned with Quartz Counters a massive Center Island, Farm Sink and top-of-the-line SS Appliances including a Gas-Range. The 3- Car Garage provides ample space to house your Prized Possessions for all your Cars and Recreational toys. Outside, this Custom Residence continues to impress with a Private, Level Backyard and a Spacious Screened Patio, extended for Grilling, ideal for summer Entertaining and Relaxation. The location of this Property is truly unbeatable, offering convenient access to Countless Amenities, allowing you to Relax and Enjoy everything Tellico Village has to offer. The ultimate Tellico Village experience, Your Dream Home awaits!
| Real Estate listings held by other brokerage firms are marked with the name of the listing broker. Information being provided is for consumers' personal, non-commercial use and may not be used for any purpose other than to identify prospective properties consumers may be interested in purchasing. Copyright 2024 Knoxville Area Association of Realtors. All rights reserved. |
Loudon Real Estate
The median home value in Loudon, TN is $405,500. This is higher than the county median home value of $363,300. The national median home value is $338,100. The average price of homes sold in Loudon, TN is $405,500. Approximately 58.25% of Loudon homes are owned, compared to 31.87% rented, while 9.88% are vacant. Loudon real estate listings include condos, townhomes, and single family homes for sale. Commercial properties are also available. If you see a property you’re interested in, contact a Loudon real estate agent to arrange a tour today!
Loudon, Tennessee 37774 has a population of 5,921. Loudon 37774 is less family-centric than the surrounding county with 18.26% of the households containing married families with children. The county average for households married with children is 23.03%.
The median household income in Loudon, Tennessee 37774 is $52,794. The median household income for the surrounding county is $66,151 compared to the national median of $69,021. The median age of people living in Loudon 37774 is 42.9 years.
Loudon Weather
The average high temperature in July is 88.5 degrees, with an average low temperature in January of 27.7 degrees. The average rainfall is approximately 53.2 inches per year, with 4.8 inches of snow per year.
