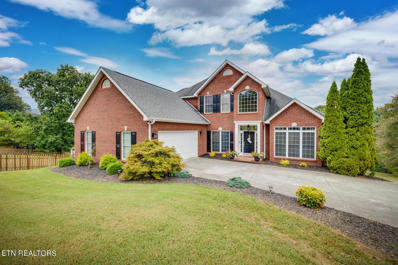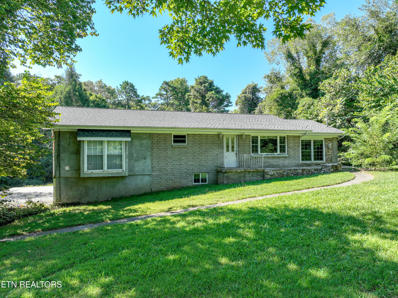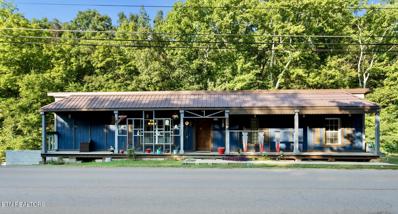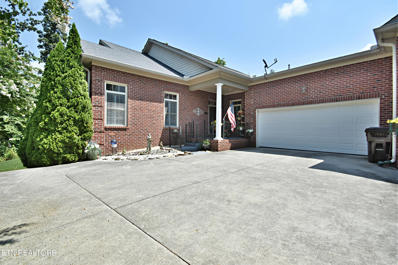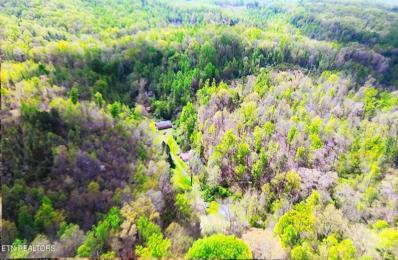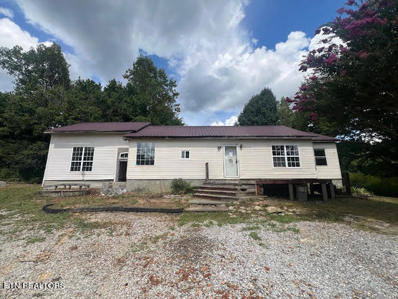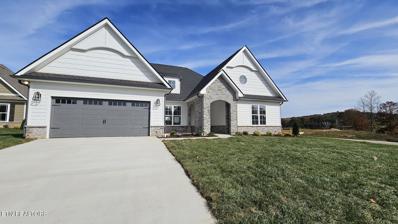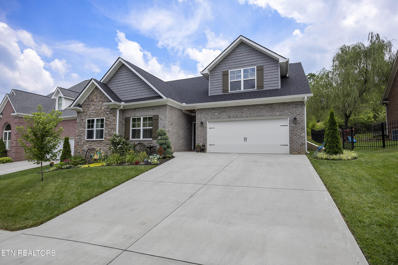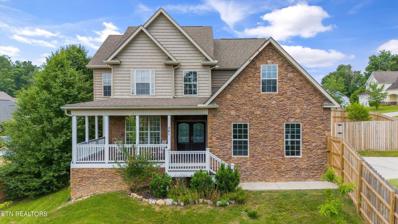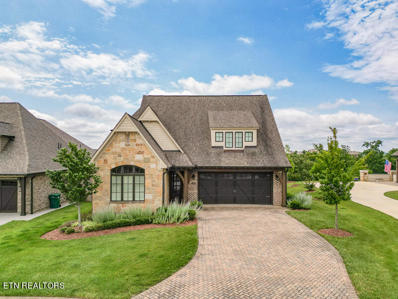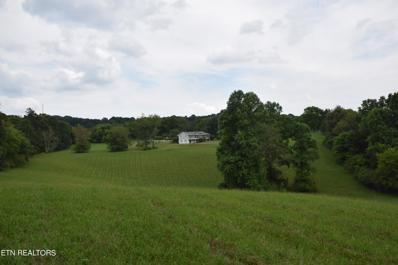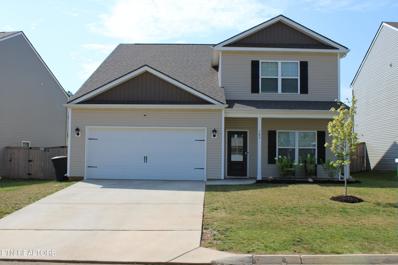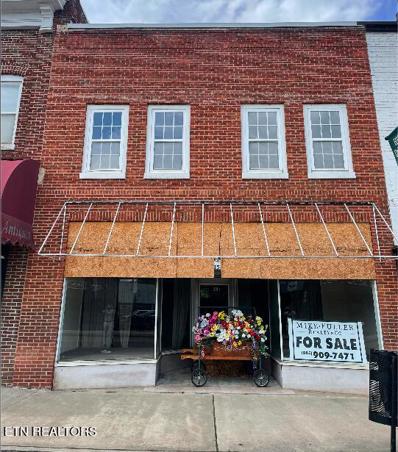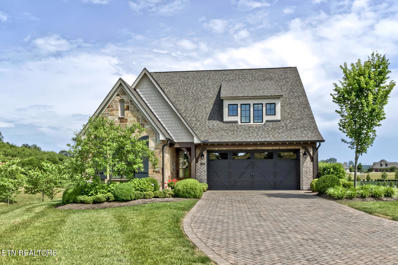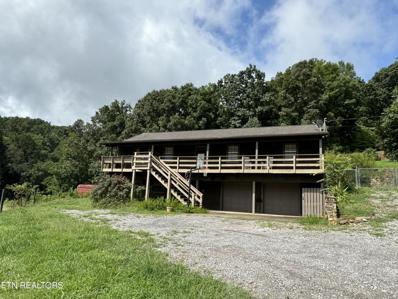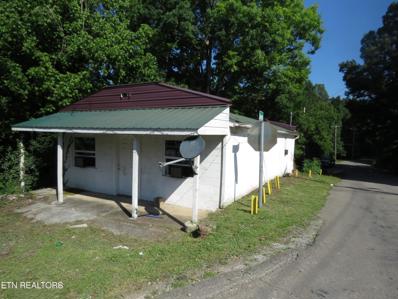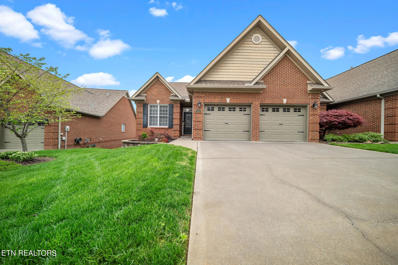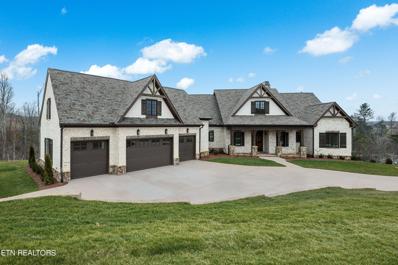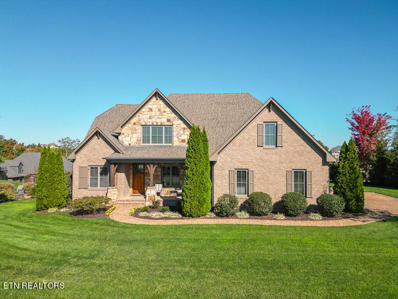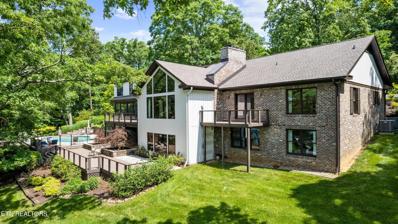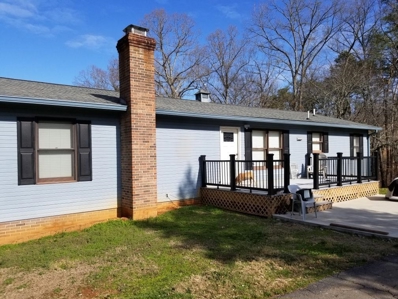Lenoir City TN Homes for Sale
- Type:
- Single Family
- Sq.Ft.:
- 3,570
- Status:
- Active
- Beds:
- 3
- Lot size:
- 0.7 Acres
- Year built:
- 2003
- Baths:
- 4.00
- MLS#:
- 1273437
- Subdivision:
- Mahlon Place
ADDITIONAL INFORMATION
This beautifully maintained residence offers a perfect blend of comfort, style, and functionality. Amazing 1,174 sq foot finished basement with driveway and 1 car garage, separate entry. Easily add a kitchenette for a completely separate living space for mother in law or rental income. Private home, mature trees, on a cul de sac. Spacious Master on main with free standing tub, walk in shower, double vanities and his and hers closet. Engineered hard wood flooring, tile - a blank palette, move in ready! 2 beds and bathroom upstairs, perfect for children or guests. Country feel but still close to all the best shopping and conveniences. There are too many features to list.
- Type:
- Single Family
- Sq.Ft.:
- 2,968
- Status:
- Active
- Beds:
- 2
- Lot size:
- 4.69 Acres
- Year built:
- 1960
- Baths:
- 3.00
- MLS#:
- 1273363
ADDITIONAL INFORMATION
Don't miss the opportunity to make this charming basement rancher on 4.69 acres, your home sweet home! Inside you'll find 2 bedrooms on the main level and 3 full bathrooms offering a recently updated master bathroom. The walk out basement although unfinished opens the door to tons of possibilities with plenty of extra storage space. A two-level detached workshop provides ample space for projects, storage, or hobbies, making this property perfect for those who need extra space to work or play. The homes large yard offers a stone walkway leading to a wooded area perfect for a firepit - ideal for family gatherings. Location couldn't be more convenient - just a short drive to shopping, schools and only 30 minutes from McGhee Tyson Airport. This property offers a world of potential for those looking to create their dream home or invest in a valuable piece of real estate. Selling in AS IS condition.
- Type:
- Other
- Sq.Ft.:
- 1,560
- Status:
- Active
- Beds:
- 3
- Lot size:
- 0.25 Acres
- Year built:
- 1943
- Baths:
- 2.00
- MLS#:
- 1272839
ADDITIONAL INFORMATION
Welcome to your next unique destination, where charm meets craftsmanship in this beautiful handcrafted cabin-style home. This residence offers a stunning blend of rustic allure and modern comfort, making it the perfect choice for your next rental property, Airbnb, or exquisite new home. The well-maintained wooden exterior seamlessly complements the lush greenery, creating a peaceful retreat atmosphere. This home isn't just a place to stay; it's an experience waiting to be cherished.
- Type:
- Condo
- Sq.Ft.:
- 4,250
- Status:
- Active
- Beds:
- 4
- Lot size:
- 0.2 Acres
- Year built:
- 2006
- Baths:
- 3.00
- MLS#:
- 1272210
- Subdivision:
- Traditions At Avalon Ph 1
ADDITIONAL INFORMATION
Welcome to your dream home in the prestigious Traditions at Avalon Golf Course! This stunning residence offers luxurious living with 4 spacious bedrooms, 3 full baths, and an expansive 4,250 sqft of thoughtfully designed space. Step inside to discover a bright and airy open floor plan that seamlessly connects the main living areas, perfect for both entertaining and everyday living. The upper level features a grand master suite with a serene retreat feel, plus an additional bedroom for guests or family. The lower level mirrors this open-concept design, enhanced by a fully equipped second kitchen, ideal for hosting gatherings or enjoying separate living quarters. Relax and unwind in the screened-in porch, a tranquil space to enjoy your morning coffee or evening sunsets. Conveniently located near shopping, dining, and a host of outdoor adventures, this home offers the perfect blend of luxury and convenience. Experience the elegance and comfort of this exceptional property today!
- Type:
- Single Family
- Sq.Ft.:
- 1,568
- Status:
- Active
- Beds:
- 4
- Lot size:
- 34.7 Acres
- Year built:
- 1972
- Baths:
- 1.00
- MLS#:
- 1271971
ADDITIONAL INFORMATION
Have you been looking for unrestricted acreage in Lenoir City? Private rolling acreage in the county. 34 +/- acres. Wet creek bed at property border. 4 bedroom brick ranch with hardwood floors. Property also offers detached garage and mobile home. Spring water. Buyer to verify all information.
$184,900
576 Hwy 70 Lenoir City, TN 37771
- Type:
- Single Family
- Sq.Ft.:
- 1,507
- Status:
- Active
- Beds:
- 4
- Lot size:
- 0.6 Acres
- Year built:
- 1940
- Baths:
- 2.00
- MLS#:
- 1270429
ADDITIONAL INFORMATION
Unlock the potential of this1,507 sq. ft. home, featuring 4 bedrooms and 2 bathrooms, perfect for those with a vision for renovation! This property is a blank canvas, offering a unique opportunity for buyers ready to tackle a substantial project. With significant work needed, this house is ideal for CASH BUYERS or a STRONG CONVENTIONAL LOAN. Transform this diamond in the rough into your dream home or investment property. Don't miss out on this opportunity to make your mark - schedule a viewing today! SOLD STRICTLY AS-IS!
- Type:
- Condo
- Sq.Ft.:
- 2,122
- Status:
- Active
- Beds:
- 3
- Year built:
- 2006
- Baths:
- 2.00
- MLS#:
- 1269947
- Subdivision:
- Traditions At Avalon Ph 1
ADDITIONAL INFORMATION
Welcome to this stunning, secluded condo unit, the perfect place to call home. The Great room boasts gorgeous windows, offering views of your private backyard and wooded lot. Feel the warmth and comfort as soon as you step inside. The home's layout is fantastic, with split bedrooms for added privacy. 2300+ sq. ft 3 bedrooms 2 bathrooms Full, unfinished basement Hardwood floors throughout Open floorplan. The primary suite is spacious and relaxing, with 9' ceilings throughout creating a big, airy feel. The unfinished basement offers endless possibilities. Don't miss it
- Type:
- Single Family
- Sq.Ft.:
- 1,993
- Status:
- Active
- Beds:
- 3
- Lot size:
- 0.2 Acres
- Year built:
- 2024
- Baths:
- 2.00
- MLS#:
- 1269751
- Subdivision:
- Haven Hill
ADDITIONAL INFORMATION
Beautiful home with spacious, open floor plan that's perfect for entertaining but also offers privacy with split plan, private courtyard, ideal owner's suite layout. Low maintenance home with luxury finishes - best of both worlds all at an incredible value! One of the community's most popular floor plans- see for yourself what life could be like in this luxury ranch home with all the bells & whistles while still feeling cozy, comfy, and welcoming from the moment you enter the door!
Open House:
Sunday, 12/22 1:00-4:00PM
- Type:
- Single Family
- Sq.Ft.:
- 2,183
- Status:
- Active
- Beds:
- 3
- Lot size:
- 0.25 Acres
- Year built:
- 2024
- Baths:
- 3.00
- MLS#:
- 1269709
- Subdivision:
- Haven Hill
ADDITIONAL INFORMATION
The Palazzo is revered for its design flexibility, luxurious options, and standard comforts. Possibilities abound from an upstairs Third Bedroom/Bonus Suite, Study with tons of natural light that could be used as a multi-purpose Sunroom, Covered Porch, and much more. Take control of your lifestyle with the Palazzo, a contemporary and dynamic home like no other. Host guests upstairs in the Third Bedroom/Bonus suite and cook delicious meals in style in the Deluxe Kitchen. The Palazzo is a warm and lively home energized by abundant living space, contemporary amenities, and natural light. Thanks to its flexibility and elegance, the Palazzo is the perfect fit for all personalities and lifestyles. This home even includes lawn care as well as use of a large community clubhouse, pickleball court and neighborhood pool!
- Type:
- Single Family
- Sq.Ft.:
- 2,466
- Status:
- Active
- Beds:
- 3
- Lot size:
- 0.24 Acres
- Year built:
- 2024
- Baths:
- 3.00
- MLS#:
- 1269700
- Subdivision:
- Haven Hill
ADDITIONAL INFORMATION
The Cumberland is a gorgeous home designed with functional excellence and an open floor plan. Dramatic features like the 9' foot ceilings (with treys up to 10') highlight the elegance and quality of the open, efficient design. Complementing the exquisiteness of the home is an expansive, open vaulted Gathering Room with access to the covered vaulted Rear Porch outdoor living space that allow you to live in comfort with all the conveniences you desire. Gather with friends and family in the home's large, centrally located Kitchen and large adjacent Dining Room! Additionally, the Cumberland offers intelligent features including a large eat-in kitchen, generous storage spaces, a large Study, a Powder Room for guests, and two guest Bedrooms that share a Bath. The Cumberland provides a luxurious yet casual living experience that caters to your lifestyle desires. This home even includes lawn care as well as use of a large community clubhouse, pickleball court and neighborhood pool!
- Type:
- Single Family
- Sq.Ft.:
- 2,336
- Status:
- Active
- Beds:
- 3
- Lot size:
- 0.14 Acres
- Year built:
- 2023
- Baths:
- 3.00
- MLS#:
- 1267024
- Subdivision:
- Green Meadows
ADDITIONAL INFORMATION
All brick home with main level master. Open floor plan with eat in kitchen that opens to family room. Two guest bedrooms on main level. Large bonus room on second floor along with large, finished storage or hobby room. Hardwood floors on main level. 2 full baths and powder room on main level. Covered back patio perfect for entertaining or just relaxing. Hot Tub that seat 7 people, will convey. Mud room drop zone area off of garage entry. Walk in laundry with additional access from master bath. Small quaint subdivision that is close to lots of amenities. Just minutes to town of Lenoir City. Approx. 20 minutes to Turkey Creek Shopping. Close to Knoxville Airport.
- Type:
- Other
- Sq.Ft.:
- 2,018
- Status:
- Active
- Beds:
- 4
- Lot size:
- 0.18 Acres
- Year built:
- 2015
- Baths:
- 3.00
- MLS#:
- 1266455
- Subdivision:
- Oak Hills Phase 1
ADDITIONAL INFORMATION
Step inside the beautiful double wooden entry doors that are sure make a lasting, first impression, and into this welcoming 4-bedroom, 2.5 bathroom home! Downstairs flows from dining room, kitchen, living room with a cozy fireplace, and a half-bath. Step upstairs to the living quarters that boasts all the bedrooms including the master with en-suite, full bathroom, and other bedrooms. Outside you can enjoy the newly fenced yard, and sit on your front porch and take in the beautiful sunset behind hillside across the way. Just minutes away from I-40 and I-75! Don't miss out on this fantastic opportunity!
$1,320,000
166 E Highlands Circle Lenoir City, TN 37772
- Type:
- Other
- Sq.Ft.:
- 3,436
- Status:
- Active
- Beds:
- 4
- Lot size:
- 0.17 Acres
- Year built:
- 2017
- Baths:
- 4.00
- MLS#:
- 1266835
- Subdivision:
- Windriver Fka Rarity Pointe
ADDITIONAL INFORMATION
This stunning two-story traditional home spans approximately 3400 sq ft, featuring 3 spacious bedrooms, 3 full baths, a Great Room with a gas fireplace, a den/study, an office, and ample extra storage. The master bedroom is on the main level with a walk-in closet and shower. Constructed with elegant brick and stone siding, the home is located in a cul-de-sac within a prestigious golf community, offering breathtaking views of the golf course, lake, and mountains. The attached garage has two spaces. Inside, the home boasts a gourmet kitchen with high-end appliances, hardwood and carpeted floors, central air conditioning, and efficient forced air heating. Discover WindRiver, Tennessee's exclusive lakefront community. Indulge in a tax-friendly haven with no state income tax, nestled amidst four-season splendor. Our gated community is minutes from shopping and the airport, offering championship golf, a premier marina, and soon, a Best in Class New Clubhouse. Seize the opportunity for refined living at WindRiverLiving.com. Your luxury escape awaits, close to everything yet away from it all. Contact one of our WindRiver Agent's today for more details.
- Type:
- Single Family
- Sq.Ft.:
- 1,232
- Status:
- Active
- Beds:
- 4
- Lot size:
- 15.5 Acres
- Year built:
- 1978
- Baths:
- 2.00
- MLS#:
- 1266832
ADDITIONAL INFORMATION
Beautiful gently rolling land with picturesque fields, hardwood woods and a spring-fed pond. Home is set back off a quiet country road with privacy all around. Fruit trees adorn the property. Home has a cute cottage feel with room to expand in the unfinished basement with two car garage down. A great piece of land for outdoor activities, yet minutes to Lenoir City and West Knoxville. Call today for your private showing.
- Type:
- Other
- Sq.Ft.:
- 2,676
- Status:
- Active
- Beds:
- 5
- Lot size:
- 0.17 Acres
- Year built:
- 2022
- Baths:
- 4.00
- MLS#:
- 1265859
- Subdivision:
- Ashemore Ph 3
ADDITIONAL INFORMATION
SELLER WILL PAY UPTO 3% TOWARDS BUYERS CLOSING COST WITH FULL PRICE OFFER. Take a look at this charming Large Two Story 5 Bedroom, 3.5 Bath Home in Lenoir City. This Home features Electric Fireplace, fenced backyard, Formal Dining room. Two master suites with one on the main. Home has over 2,600 sq. ft.. Home is close to Knoxville and Maryville.
- Type:
- Single Family
- Sq.Ft.:
- 2,177
- Status:
- Active
- Beds:
- 3
- Lot size:
- 1.27 Acres
- Year built:
- 1991
- Baths:
- 2.00
- MLS#:
- 1265260
ADDITIONAL INFORMATION
NEW ROOF! NEW EXTERIOR SIDING PAINT! NEW BATHROOM COUNTER! Revel in the peace and seclusion of your own private oasis, tucked away from the hustle and bustle yet conveniently located near essential amenities. Over an acre of private, pristine land surrounds this home, providing ample space for outdoor activities, gardening, or future expansions. This amazing find offers 3 bedrooms and 2 bathrooms, a renovated kitchen and living room, engineered hardwoods throughout, and a HUGE media room. The lot goes all the way back extending past the creek and the back yard is fenced in. New plumbing as of 2020 and new hot water tank as of May 2024! Buyer to verify square footage and all information provided.
- Type:
- Other
- Sq.Ft.:
- 3,850
- Status:
- Active
- Beds:
- n/a
- Lot size:
- 0.08 Acres
- Year built:
- 1920
- Baths:
- MLS#:
- 1264252
ADDITIONAL INFORMATION
Lenoir City Downtown Loft, Investment Opportunity Back on the market! Great opportunity to own 3,850 SF in Loudon County's main commercial corridor where business is booming with shopping and dining experiences, like Maui Waui, Ugly Mug Coffee and Master Donuts. Additionally, there is the exciting East TN Axe Throwing down the street. Lenoir City is a growing area but it is also near already developed areas such as Turkey Creek in Farragut, outlet shopping in Sevierville and Pigeon Forge and the expanding Maryville area. Owners can enjoy access to nearby lakes, golf courses, hiking, and entertainment venues like the Loudon Theatre. This is a perfect opportunity for retail, restaurant, bar, office, etc. With the open floor plan, the space allows for a lot of creativity of design. Additionally, owners will have an opportunity to receive a facade grant from City of Lenoir City to improve aesthetics and property value. Structural and foundational improvements potentially needed. Excellent street visibility with large store front windows to display product/advertisement. The upstairs may be converted into an apartment. Great opportunity for a business owner looking to live close to work!
$1,290,000
274 E Highlands Circle Lenoir City, TN 37772
- Type:
- Single Family
- Sq.Ft.:
- 3,509
- Status:
- Active
- Beds:
- 4
- Lot size:
- 0.21 Acres
- Year built:
- 2015
- Baths:
- 3.00
- MLS#:
- 1264038
- Subdivision:
- Windriver Fka Rarity Pointe
ADDITIONAL INFORMATION
This elegant former model home is situated in the charming, low-maintenance Highlands area of WindRiver Golf and Lakefront community. Designed by acclaimed architect Jonathan Miller, the English Country style homes feature HOA-managed landscaping. With views of the 7th hole of the Bob Cupp championship golf course with construction beginning for an all new 25,000sf clubhouse, a resort-like pool, and a sports complex, this expansive home offers over 3500 sq. ft. with the ''Violet Hill'' layout. The main floor includes a luxurious Master suite, an additional bedroom/bath, an office/study, a gourmet kitchen with Sub-Zero/Viking appliances, a wet bar with subzero free standing subzero wine cooler & refrigerator, two dining spaces, a grand room with a fireplace, and a laundry room. The upper floor has two spacious bedrooms, a 2 full baths, and ample storage. The outdoor brick patios with a stone wood burning fireplace overlook the scenic greenway. WindRiver's amenities include championship golf, a resort-style pool, a marina, a sports complex, a fitness center, dining options, 24-hour gated security, hiking trails, and more. Schedule a showing today! Discover living at the WindRiver Golf and Lake Club, Tennessee's exclusive and best-in-class custom homes community. Indulge in a tax-friendly haven with no state income tax, nestled amidst four-season splendor. Our gated community is minutes from shopping and the airport, offering championship golf, a premier marina, and soon, a Best-in-Class New Clubhouse. Seize the opportunity for refined living at WindRiverLiving.com. Your luxury escape awaits, close to everything yet away from it all. Contact one of our WindRiver Agent's today for more details.
- Type:
- Single Family
- Sq.Ft.:
- 2,436
- Status:
- Active
- Beds:
- 3
- Lot size:
- 6.44 Acres
- Year built:
- 1995
- Baths:
- 3.00
- MLS#:
- 1261405
- Subdivision:
- Scenic Hills Estates
ADDITIONAL INFORMATION
This horse farm retreat is waiting for its new owners. This 6.4 acre farm has stalls waiting to be filled. Outside the barn, you will find trails, fruit trees, a chicken coop and a fenced in yard for additional pets. Nestled in the serene countryside, this delightful 3-bedroom, 3-bathroom basement ranch offers a perfect blend of rustic charm and modern comfort., This property boasts picturesque views and ample outdoor space. Explore the natural beauty of the surroundings while being only 20 minutes outside West Knoxville and Oak Ridge.
- Type:
- Single Family
- Sq.Ft.:
- 1,000
- Status:
- Active
- Beds:
- 2
- Lot size:
- 3.66 Acres
- Year built:
- 1920
- Baths:
- 1.00
- MLS#:
- 1259463
ADDITIONAL INFORMATION
Very nice lot possible, re-onw commercial. Lot also has a rental on the property generating monthly income.
- Type:
- Condo
- Sq.Ft.:
- 5,146
- Status:
- Active
- Beds:
- 4
- Lot size:
- 0.06 Acres
- Year built:
- 2005
- Baths:
- 4.00
- MLS#:
- 1258986
- Subdivision:
- Avalon
ADDITIONAL INFORMATION
Welcome to 171 Waterford Circle, a pristine home nestled on the 17th green in the coveted Links at Avalon community. Custom-built by its sole owner, this residence boasts an array of extra amenities, offering unparalleled comfort and elegance. As you step into the foyer, you're greeted by hardwood floors adorned with a charming carpet runner, guiding you through the home's inviting spaces. Flow seamlessly from room to room, framed by beautiful archways featuring bullnose corners, enhancing the architectural appeal. The well-appointed kitchen features granite countertops, sleek black appliances, and a cozy eat-in area. 2-car garage with epoxy floor coating and storage above await. A new central vacuum unit in the garage adds to the home's practicality. Transition effortlessly through the screen door into the garage. A half bath with wood floors sits nearby, conveniently located by the stairs boasting wood treads. Continuing down the hall, you'll find the dining room and living room, adorned with columns trimmed in white and flooded with natural light streaming through transom windows. The living room offers plush carpeting, a gas fireplace, and access to the new all-season sunroom, providing breathtaking views of the water and the 17th hole of Avalon's premier golf course. Retreat to the main level master suite featuring high ceilings, crown molding, and hardwood floors. The oversized master bath boasts double vanities, a large jacuzzi tub, tiled floors, and a luxurious all-tile shower. A spacious walk-in closet with a convenient laundry chute leading to the laundry room in the basement adds to the convenience. An elevator in the hall provides easy access to the main floor, upstairs, and basement. Upstairs, two additional bedrooms with carpeting and high ceilings await, one offering a walk-in closet that extends to an unfinished storage area. A full bath with a stall shower and linen closet completes the upper level. The basement presents a full extra living area with high ceilings and crown molding, featuring a large kitchen with an island, solid surface counters, and gas cooking. Laminate flooring with a wood finish adds warmth throughout. A generous den with a gas fireplace and an entertainment center opens to a patio overlooking the pond and the 17th green. An office room provides versatility, serving as a potential theater/game room or craft space. An unfinished storage area and a sizable laundry room access the full bath, with large bedroom across the hall makes this a truly comfortable and functional lower level. Additionally, the elevator comes with an annual contract, transferable to the new owner, ensuring continued convenience and accessibility. Enjoy the convenience of lawn and flower bed maintenance provided by the HOA, ensuring a beautifully manicured exterior year-round. Don't miss the opportunity to call this meticulously maintained residence your home. Schedule your showing today!
$3,200,000
1481 Halyard Rd Lenoir City, TN 37772
- Type:
- Single Family
- Sq.Ft.:
- 7,187
- Status:
- Active
- Beds:
- 5
- Lot size:
- 1.05 Acres
- Year built:
- 2024
- Baths:
- 6.00
- MLS#:
- 1254957
- Subdivision:
- Windriver Fka Rarity Pointe
ADDITIONAL INFORMATION
-Step into luxury with this custom-built home nestled on the center of two lake front lots in the gated community of Windriver. Every detail has been carefully considered in this exquisite 5 bedroom home from the spacious living areas to the modern kitchen, creating a perfect blend of elegance and functionality. Accordion doors open to the main level covered porch, offering a seamless indoor-outdoor experience. Enjoy the beauty that nature offers while relaxing next to the cozy outdoor fireplace and entertaining area on the basement level. You will be amazed at the lifestyle Windriver offers to include a resort-style, gated community with access to exceptional amenities, including a Golf Course, Putting Greens, Club House, Picnic/Barbecue Area, Recreational Facilities, Exercise Room, Swimming Pool, Tennis Courts, Lake Access, Lawn Care, and Security. This is more than a home; it's a lifestyle. Priced $200,000 below appraised value.
$1,245,000
1036 Castaway Lane Lenoir City, TN 37772
- Type:
- Single Family
- Sq.Ft.:
- 3,258
- Status:
- Active
- Beds:
- 3
- Lot size:
- 0.46 Acres
- Year built:
- 2014
- Baths:
- 3.00
- MLS#:
- 1243659
- Subdivision:
- Windriver Fka Rarity Pointe
ADDITIONAL INFORMATION
This immaculate home is located in the back of a quiet cul-de-sac with outdoor living space including an oversize gas firepit. Quality built home by WindRiver Premier builder Joe Houck. Open floor plan with separate dining room. Master on the main with oversize walk-in shower. Large multi-purpose roomy bonus room. Discover WindRiver, Tennessee's exclusive lakefront community. Indulge in a tax-friendly haven with no state income tax, nestled amidst four-season splendor. Our gated community is minutes from shopping and the airport, offering championship golf, a premier marina, and soon, a Best in Class New Clubhouse. Seize the opportunity for refined living at WindRiverLiving.com. Your luxury escape awaits, close to everything yet away from it all. Contact one of our WindRiver Agent's today for more details.
$5,395,000
902 Twin Coves Circle Lenoir City, TN 37772
- Type:
- Single Family
- Sq.Ft.:
- 7,506
- Status:
- Active
- Beds:
- 6
- Lot size:
- 5.6 Acres
- Year built:
- 1974
- Baths:
- 7.00
- MLS#:
- 1226211
- Subdivision:
- Twin Cove Estates
ADDITIONAL INFORMATION
Centrally located within a day's drive of many bigger cities, around 60% of the nation's population lives within that range, making airports, interstates, and other amenities easy to access. Locally, it is 15 minutes from West Knoxville and just over 30 minutes from the University of Tennessee. Twin Cove's location provides easy dining, shopping, and sightseeing access. Fort Loudon Marina and Calhoun's on the water are a short boat ride away, and it's just a 15-minute drive east to all the shopping, dining, parks, trails, etc., that West Knoxville has to offer! Everything is at your fingertips. Enjoy an SEC game and experience Downtown Knoxville or visit the Smoky Mountains. This incredible lakefront home is on two generous lots, totaling 5.6 acres and unheard of over 600 feet of shoreline. You can keep the extra lot to ensure privacy or build a second residence for a family or as an investment. This stunning property comes fully furnished, including dinnerware, towels, linens, outdoor furniture, etc., excluding select rugs, personal keepsake items, and artwork. This custom home features multiple outdoor spaces for luxury living and comfortable entertaining. Located in desirable Twin Cove Estates, you'll enjoy idyllic panoramic views of Fort Loudoun Lake from your private point, with additional views courtesy of multiple outdoor spaces and interior walls of windows. The welcoming grounds feature lush landscaping, a grilling terrace, and a heated lakefront saltwater pool with an auto-fill feature. There is a sheltered dock with dual power lifts and a sunning deck to enjoy spectacular sunsets. Interior highlights include a welcoming two-story foyer with awe-inspiring views into the majestic great room, which features exposed beams and a cathedral ceiling and is perfectly designed to maximize the breathtaking lake views with floor-to-ceiling windows and a wood-burning fireplace, making this the perfect place to socialize and spend time with family and friends, offering a seamless flow and unrestricted movement. The formal dining room features built-in corner China cabinets, hardwood floors, and custom millwork and is just off the kitchen. The spacious lakeside screened porch brings the outdoors in and features tile flooring, a tongue-and-groove ceiling, and easy access to the pool deck, patio, and kitchen, making entertaining a breeze and offering a lovely transition between indoor and outdoor living spaces. The elegant home office features a fireplace with marble and wood surround plus built-in cabinetry. The chef-inspired kitchen features a 9-foot island with a prep sink, granite countertops, and upgraded appliances, including a Jenn-Air electric grill, a GE double-oven surrounded by a brick alcove, and a generous pantry. The main level is owner-focused with a beautiful primary suite, the perfect sanctuary after a long lake day, which features a cozy seating area with fireplace, a lake-view balcony, a luxurious bathroom with a whirlpool tub, a separate oversized shower, a two-sink vanity, a separate dressing vanity, and a spacious custom walk-in closet. On the practical side, you'll find an abundance of walk-in closets, well-appointed and spacious bedrooms, a daylight walkout basement with a covered porch, multiple oversized storage rooms, and a sizeable laundry room with cabinets and a utility sink. In addition, there are three water heaters (one designated for the pool), dual lake water irrigation systems, landscape lighting for front and back yards, plus the dock.
$15,000,000
607 Alexander Rd Lenoir City, TN 37772
- Type:
- Other
- Sq.Ft.:
- 3,280
- Status:
- Active
- Beds:
- 3
- Lot size:
- 94 Acres
- Year built:
- 1987
- Baths:
- 2.00
- MLS#:
- 1107106
ADDITIONAL INFORMATION
From all of the different waterfront properties I have owned in the last 35 years I think this my be the best of the best with many Direct lake front home sites as well as home sites and Views from around 130 ft. above the Lake also one of the largest water views on Fort Loudon Lake. Views of Fort Loudon Dam 3.7 miles away and the Cumberland Mountain Range , some of the most beautiful sunsets anywhere . This property has zoning overlays with BZA Approval for Campground ,Marina , Subdivision , You could put in a package sewer system and subdivide into 2.4 lots per acre according to Loudon County Zoning Rules. Will possibly divide . will possibly divide into smaller tracts if it makes sense in the overall layout of property, based on sellers opinion.
| Real Estate listings held by other brokerage firms are marked with the name of the listing broker. Information being provided is for consumers' personal, non-commercial use and may not be used for any purpose other than to identify prospective properties consumers may be interested in purchasing. Copyright 2024 Knoxville Area Association of Realtors. All rights reserved. |
Lenoir City Real Estate
The median home value in Lenoir City, TN is $343,500. This is lower than the county median home value of $363,300. The national median home value is $338,100. The average price of homes sold in Lenoir City, TN is $343,500. Approximately 54.34% of Lenoir City homes are owned, compared to 35.24% rented, while 10.42% are vacant. Lenoir City real estate listings include condos, townhomes, and single family homes for sale. Commercial properties are also available. If you see a property you’re interested in, contact a Lenoir City real estate agent to arrange a tour today!
Lenoir City, Tennessee has a population of 9,953. Lenoir City is more family-centric than the surrounding county with 27.02% of the households containing married families with children. The county average for households married with children is 23.03%.
The median household income in Lenoir City, Tennessee is $51,296. The median household income for the surrounding county is $66,151 compared to the national median of $69,021. The median age of people living in Lenoir City is 34.4 years.
Lenoir City Weather
The average high temperature in July is 88.5 degrees, with an average low temperature in January of 28.2 degrees. The average rainfall is approximately 52.5 inches per year, with 6.2 inches of snow per year.
