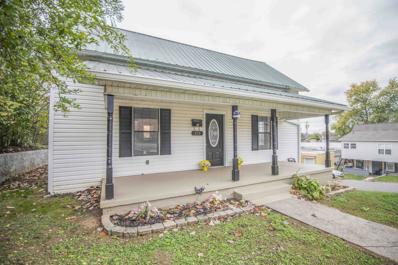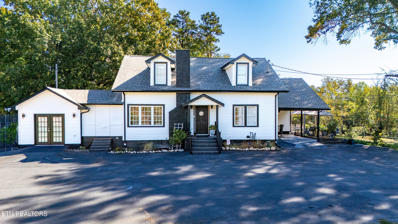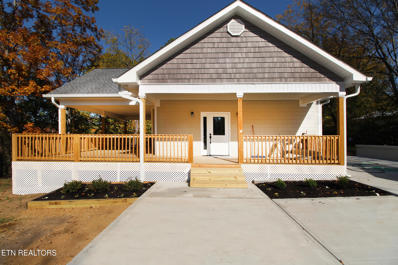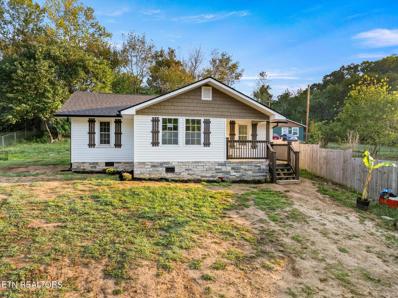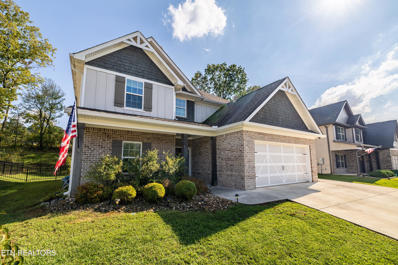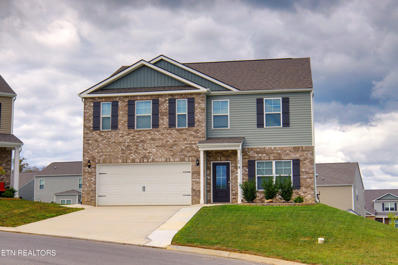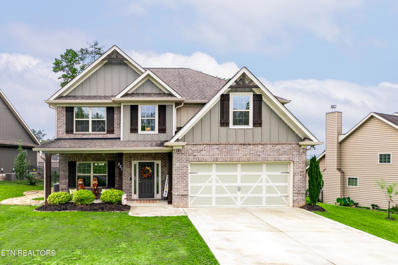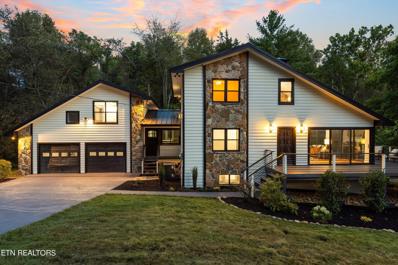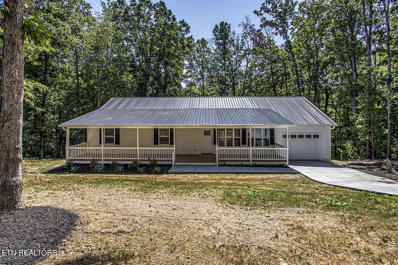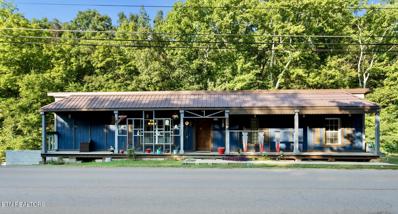Lenoir City TN Homes for Sale
- Type:
- Single Family
- Sq.Ft.:
- 1,684
- Status:
- Active
- Beds:
- 3
- Lot size:
- 0.2 Acres
- Year built:
- 1900
- Baths:
- 3.00
- MLS#:
- 1502903
ADDITIONAL INFORMATION
Newly renovated charmer in the heart of Lenoir City just a short *walk* from coffee shops, ice cream parlors, the local library, and all that Lenoir City's downtown district has to offer! Enjoy three bedrooms, 2.5 bathrooms with the Master Bedroom and its generous bathroom and on the main level just off of the living room, affording comfortable living and easy entry from the front of the home. Enter the Laundry Room from either the Master Bedroom or from the breakfast nook/office space, allowing for convenient washing and folding from the Master Bedroom while still offering easy access for the whole family and guests. The spacious kitchen welcomes you with views of the mountains, your own beautiful pool, and HUGE surrounding deck. Walk around outside and you'll find ample parking in the back, side, and front of this home with a walk-in storage and workshop area underneath the house ready for your tools, projects, and holiday décor. FHA and USDA loan eligible! Come settle into this beautifully remodeled home by Christmas with little to no money down! Enjoy the video tour and schedule your in-person viewing of this gem today. Video Tour available on Youtube! https://youtu.be/KsqrgLs0H94 Pool liner comes with a 15 year warranty. Agent is related to seller.
$279,000
610 N A St Lenoir City, TN 37771
- Type:
- Single Family
- Sq.Ft.:
- 1,080
- Status:
- Active
- Beds:
- 3
- Lot size:
- 0.08 Acres
- Year built:
- 1993
- Baths:
- 2.00
- MLS#:
- 1281789
- Subdivision:
- Payne Map Of Lenoir City
ADDITIONAL INFORMATION
A tranquil home in a vibrant, accessible community, 610 North A St offers both style and functionality. The floorpan is perfect for entertaining or enjoying time with family. The design emphasizes natural light that fills the space with warmth and a sense of openness. The kitchen features sleek stainless steel appliances as well as a washer and dryer. The home features three bedrooms, the master suite is complemented by an en-suite bathroom. For additional comfort, the home is equipped with a new central heating and air unit. This property offers an expansive lot and a charming covered porch providing ample space for outdoor activities and enjoyment. This home is ideally located 3 minutes away from the historic downtown area of Lenoir City, where you'll find a wide variety of local shops, restaurants, and cafes. Whether you're looking to explore the area's rich history, grab a bite to eat, or do some shopping, everything you need is conveniently nearby. This home blends modern amenities with a peaceful, convenient location , offering a rare combination of comfort and practicality. Schedule your appointment today!
$264,900
207 N N C St Lenoir City, TN 37771
- Type:
- Single Family
- Sq.Ft.:
- 1,540
- Status:
- Active
- Beds:
- 2
- Lot size:
- 0.11 Acres
- Year built:
- 1905
- Baths:
- 2.00
- MLS#:
- 1281314
- Subdivision:
- Payne Map Of Lenoir City
ADDITIONAL INFORMATION
This 2 bedroom 2 bath home is a must see at a great price centrally located in Lenoir City within walking distance to downtown shopping. Everything has been remodelled and ready for you to just move in. The spacious family room, dining room, and the master suite has room for those large pieces of furniture. The formal dining room has nicely finished hardwood flooring. the galley style kitchen is super efficient with all appliances conveying with purchase. The yard is level and completely fenced in with off street parking in the back. It also qualifies 100% financing through Rural Development. Don't hesitate or procrastinate, call today for your private showing.
- Type:
- Condo
- Sq.Ft.:
- 1,856
- Status:
- Active
- Beds:
- 3
- Year built:
- 2005
- Baths:
- 3.00
- MLS#:
- 1281033
- Subdivision:
- Executive Meadows
ADDITIONAL INFORMATION
Charming end unit with versatile space! Welcome to this lovely 3-bedroom 3 full bath w/basement home featuring a spacious living room with a trey ceiling, gas fireplace, and French doors that open into a sunroom with abundant natural light. The layout is perfect for relaxation. The versatile walkout basement offers a large room that can serve as a 3rd bedroom, media room, or whatever you envision, along with an additional 500 square feet of unfinished space currently used for storage. Recent upgrades include new HVAC, beautifully tiled bathroom flooring, modern fixtures, and fresh paint. Enjoy the convenience of a 2-car garage and the privacy of an end unit in a fantastic location. Maintenance-free living. Schedule a showing today!
- Type:
- Single Family
- Sq.Ft.:
- 2,436
- Status:
- Active
- Beds:
- 4
- Lot size:
- 1.53 Acres
- Year built:
- 1930
- Baths:
- 3.00
- MLS#:
- 1280738
ADDITIONAL INFORMATION
BEAUTIFUL HOMESTEAD, NEWLY REMODELED INSIDE AND OUT! AMAZING DETACHED MASSIVE 3 BAY GARAGE BUILDING! PLUS ADDDITONAL GARGAGE. PROPERTY CAN BE USED AS RESIDENCE, OFFICE, BUSINESS, RENTAL. BILLBOARD DOES NOT CONVEY! ZONED C-2 COMMERCIAL DISTRICT
- Type:
- Single Family
- Sq.Ft.:
- 2,210
- Status:
- Active
- Beds:
- 3
- Lot size:
- 0.56 Acres
- Year built:
- 1973
- Baths:
- 3.00
- MLS#:
- 1280746
- Subdivision:
- Northview Est
ADDITIONAL INFORMATION
Welcome to this beautiful split foyer home, perfectly situated on a spacious lot of just over half an acre in Lenoir City. This charming residence features three bedrooms and two and a half baths, making it ideal for anyone looking for extra space. Step inside to find a freshly painted interior with new hardwood flooring and carpet, creating a warm and inviting atmosphere throughout. The living area is perfect for entertaining! The kitchen offers access to the deck out back. A great place to enjoy convenient outdoor entertainment. The master suite includes a full bath, while two additional bedrooms and a full bath ensure plenty of space for everyone. You'll enjoy a two-car garage, plus an additional garage perfect for storing boats, ATVs, and other recreational vehicles. The expansive backyard offers endless possibilities for outdoor activities and relaxation. Downstairs features a lovely family room with a wood burning fireplace and bar. Recent upgrades include a new septic system and a completed survey, providing peace of mind. Conveniently located near shopping, parks, schools, dining, golf, and lakes, this home also offers easy access to Interstate 75 and Interstate 40, making commuting a breeze. Located in a quiet Cul-de-Sac. Don't miss your chance to own this fantastic property! Schedule a showing today!
$409,900
2360 Mealer Rd Lenoir City, TN 37771
- Type:
- Single Family
- Sq.Ft.:
- 1,500
- Status:
- Active
- Beds:
- 3
- Lot size:
- 0.81 Acres
- Year built:
- 1996
- Baths:
- 2.00
- MLS#:
- 1280656
- Subdivision:
- W T Hubbard
ADDITIONAL INFORMATION
Amazing like a new construction 3 bedroom/2 bath home. Completely remodeled, new electrical, plumbing, roof, HVAC, doors, windows and more. It features: Open floorplan, beautiful kitchen with stainless steel appliances, granite counter tops, huge wrap around porch, Unfinished basement that you can use as storage or future expansion, two car garage detached, corner lot, large level lot of almost one acre, patio, no HOA, no restrictions, and just 10-15 minutes from Farragut. This home is a must see.
- Type:
- Single Family
- Sq.Ft.:
- 2,100
- Status:
- Active
- Beds:
- 3
- Lot size:
- 0.21 Acres
- Year built:
- 2024
- Baths:
- 2.00
- MLS#:
- 1280299
- Subdivision:
- The Grove At Harrison Glen Ph 2b
ADDITIONAL INFORMATION
Home is in Framing with estimated April/May 2025 completion. ONE LEVEL living in the heart of Lenoir City! The Heartland/Traditional floorplan offers main level living with bonus and storage on 2nd level with approximately 2100s.f., 3BR/2BA with bonus, open floorplan and brick/vinyl exterior. Large open kitchen with 42 in. white cabinets, quartz counters, under cabinet lighting, stainless steel appliances with gas range, microwave and dishwasher, island with eat in dining area. Gas log fireplace, gorgeous owner's suite, tile shower, quartz counters, oversized walk-in closet. Engineered hardwood in main living areas and owner's suite. Enjoy covered back patio and walk in storage. All upgrades are included in pricing. Call us today to schedule an appointment to discuss additional details about this home.
- Type:
- Single Family
- Sq.Ft.:
- 2,100
- Status:
- Active
- Beds:
- 3
- Lot size:
- 0.23 Acres
- Year built:
- 2024
- Baths:
- 2.00
- MLS#:
- 1280300
- Subdivision:
- The Grove At Harrison Glen Ph 2b
ADDITIONAL INFORMATION
Home is breaking ground with estimated completion of June 2025. ONE LEVEL living in the heart of Lenoir City! The Heartland/Homestead floorplan offers approximately 2100s.f., 3BR/2BA with bonus, open floorplan and brick/vinyl exterior. Large open kitchen with 42 in. white cabinets, quartz counters, stainless steel appliances with gas range, microwave and dishwasher, island with eat in dining area. Gas log fireplace, gorgeous owner's suite, tile shower, quartz counters, oversized walk-in closet. Engineered hardwood in main living areas. Enjoy covered back patio and walk in storage. All upgrades are included in pricing. Call us today to schedule an appointment to discuss additional details about this home.
$390,000
782 West Lane Lenoir City, TN 37771
- Type:
- Single Family
- Sq.Ft.:
- 1,980
- Status:
- Active
- Beds:
- 3
- Lot size:
- 0.45 Acres
- Year built:
- 1972
- Baths:
- 2.00
- MLS#:
- 1279821
- Subdivision:
- Glenn Johnson
ADDITIONAL INFORMATION
SELLER WILL PAY $2500 TOWARD BUYER COSTS w acceptable contract. All Brick Lenoir City 3BR +Office 2BA Basement Rancher Metal Roof. 1 Car Basement Garage/Workshop.(1400sq ft) +2 Car MaxSteel Carport. Spread out in nearly 2000sq ft open feel on one level. Established neighborhood close to everything with no city taxes!(Near end of Dead End Rd) Everyone will gather in the wonderful updated kitchen that includes: Solid Surface Countertops, Oversized Island w Storage **Slide out Pan Drawers**, Stainless Steel Appliances. Upgraded Cabinets with Pull out Spice Rack, Pull out Drawers. LVF flooring. Gas Fireplace for cozy evenings in Living Room. Master bed with Private BA. Br 2 with Walk-in Closet to die for! Mudroom/Laundry includes scrub sink w storage closet. Office/Craft room ready for your winter projects. Need more room? FULL BASEMENT with workbench w wall heat and tons of natural light. Smart Thermostat. Plumbing updates Dec '24 Drink your coffee on the covered front porch or watch the wild life and enjoy the view from the covered back deck overlooking the fenced back yard. (Deck accessed from inside, exterior Ramp and steps) Sit on the swing deck for a better view of the Koi Pond. Goodman HVAC '2020 still under 10year parts Warranty. Storage shed includes power and light. Mature trees, Knockout Roses, Hydrangea, Pink Dogwoods and more will show off come Spring.
- Type:
- Single Family
- Sq.Ft.:
- 756
- Status:
- Active
- Beds:
- 2
- Lot size:
- 0.5 Acres
- Year built:
- 1932
- Baths:
- 1.00
- MLS#:
- 1278948
- Subdivision:
- Dan Jones Farm
ADDITIONAL INFORMATION
MOVE IN READY!! Cute little rancher with many upgrades including metal roof, windows, HVAC, water heater, concrete drive, renovated bath, gutters, laminate flooring, fresh paint inside and out. If you need a home and looking for affordability with low maintenance, look no further. 2 storage buildings will convey. Range and Refrigerator conveys. Covered front porch overlooking nice level lawn.
$479,900
300 N B St Lenoir City, TN 37771
- Type:
- Single Family
- Sq.Ft.:
- 2,402
- Status:
- Active
- Beds:
- 3
- Lot size:
- 0.11 Acres
- Year built:
- 1900
- Baths:
- 3.00
- MLS#:
- 1279121
- Subdivision:
- Payne Map Of Lenoir City
ADDITIONAL INFORMATION
SO MUCH CHARM IN THIS HISTORICAL HOME! 10 MINS FROM KNOXVILLE!!! Owner has made needed renovations to this home but has kept the vintage character. Enjoy the feel of yesteryear with the comfort of today. This home boasts original hardwood floors, archways, nice wooden doors, built-ins, nostalgic stairway with an entry to a large comfortable sunroom. Open kitchen with an abundance of cabinetry, new flooring, formal dining room, the laundry room has been enlarged for an added convenience, fresh paint, updated bathrooms, master on the main with 2 large bedrooms and full bath upstairs, large finished room with a bar for all those game day parties or hosting events, fairly new HVAC (gas), roof, 32X16 deck with a privacy fence, recent pergola was added and a concrete driveway for off street parking. Large house for the person needing extra space or a great home for entertaining, Walk to the popular up and coming Historical area of downtown Lenoir City with shopping, eateries and entertainment. Convenient to W. Knox, Smoky Mountains, Airport, I-40 and I-75
- Type:
- Single Family
- Sq.Ft.:
- 1,209
- Status:
- Active
- Beds:
- 3
- Lot size:
- 0.27 Acres
- Year built:
- 1956
- Baths:
- 2.00
- MLS#:
- 1278625
ADDITIONAL INFORMATION
Motivated Seller!! Ready for move-in, modern and renovated home. Beautiful Lot, with a lot of opportunities to create a perfect outdoor entertainment spot! Enjoy the peace of mind of new roof, and AC! Also, new siding, new windows, electrical update, new appliances. Laundry connections ready. Just painted, with new LVP flooring. Do not miss this home! Extra storage in Shed included!
- Type:
- Single Family
- Sq.Ft.:
- 2,605
- Status:
- Active
- Beds:
- 4
- Lot size:
- 0.27 Acres
- Year built:
- 2017
- Baths:
- 4.00
- MLS#:
- 1278712
- Subdivision:
- Carrington
ADDITIONAL INFORMATION
Welcome to your new sanctuary in the heart of Lenoir City! Welcome to your dream home! This beautiful 4-bedroom, 3.5-bath residence boasts over 2,600 square feet of open-concept living space, perfect for modern lifestyles. Nestled in a charming neighborhood surrounded by beautiful homes, this stunning residence offers the perfect blend of comfort and convenience. Seamlessly connect with family and friends in the spacious kitchen, dining, and living areas, complete with a cozy wood-burning fireplace for those chilly evenings. Enjoy the luxury of having your private retreat on the main floor, with three additional bedrooms upstairs—each with easy access to their own bathrooms. The upstairs also include a spacious bonus room perfect for movie nights, game days, or simply relaxing with loved ones! Step outside to your fenced backyard, ideal for entertaining or unwinding after a long day. The outdoor area features a second wood-burning fireplace, setting the stage for cozy gatherings or private time. Located in the charming community of Lenoir City, you'll enjoy a peaceful neighborhood with convenient access to local shops, parks, and schools.
- Type:
- Single Family
- Sq.Ft.:
- 2,856
- Status:
- Active
- Beds:
- 3
- Lot size:
- 0.5 Acres
- Year built:
- 2007
- Baths:
- 4.00
- MLS#:
- 1278409
- Subdivision:
- Sharp Est Unit 1
ADDITIONAL INFORMATION
Location, Location, Location! Nestled on a large corner lot in a peaceful, well-established neighborhood, this one-owner home offers unparalleled convenience. Just steps away from restaurants, shopping, schools, and medical facilities, with easy access to Hwy 321, yet in a quiet setting with calm streets perfect for your morning jog or dog walks. Property Highlights: * 3 levels of living space * 3 spacious bedrooms+ large bonus room * 3.5 baths * Eat-in kitchen and dining area * Large living room with a cozy fireplace-- perfect for lowering your winter heating bills! * 6 extra storage closets throughout * Abundant natural light and recently installed lighting fixtures * Walk-out basement with a huge den that can be used as separate living quarters, a 'man cave', or a quiet retreat. * Non-smoking home! Outdoor Features: * Brand-new wood deck overlooking a large backyard * Wooded area providing privacy and a peaceful bird-watching setting * Attached main level garage * ADT alarm system (hard wired) for security * Full-yard irrigation system * Fully fenced backyard with a 5ft black chain link fence * 240 sq. ft. storage building with additional mezzanine storage At just $198 per square foot, this home offers a tremendous value in Loudon County! Move-in ready and waiting for you! Schedule a tour today.
$462,660
168 Kaley Lane Lenoir City, TN 37771
- Type:
- Single Family
- Sq.Ft.:
- 2,804
- Status:
- Active
- Beds:
- 4
- Lot size:
- 0.23 Acres
- Year built:
- 2022
- Baths:
- 3.00
- MLS#:
- 1278199
- Subdivision:
- Ashemore Ph 2
ADDITIONAL INFORMATION
**Stunning D.R. Horton Ashemore Floor Plan** Welcome to your dream home! The D.R. Horton Ashemore floor plan offers a perfect blend of style and functionality, designed for modern living. This meticulously kept 4-bedroom, 2.5-bathroom home spans an impressive 2,804 square feet and was built in 2022. Nestled in a peaceful cul-de-sac location, it boasts amazing views that enhance its charm. As you step inside, you'll be greeted by an inviting foyer that opens to a spacious living area, perfect for entertaining family and friends. The open-concept design seamlessly connects the living room, dining area, and a beautifully appointed kitchen featuring stainless steel appliances, elegant countertops, and ample cabinet space. **Upstairs, you'll find a spacious primary suite with a private bathroom featuring double vanities and a large walk-in closet.** A versatile loft/bonus space provides additional room for relaxation or play, while the conveniently located laundry room makes everyday tasks a breeze. Additional bedrooms are thoughtfully placed for privacy and convenience, making this home ideal for families or guests. This home also features a charming front porch and a two-car attached garage. Plus, enjoy peace of mind with an ADT security system, making it a fully integrated smart home. Control everything—lights, security cameras, garage door, and temperature—right from your phone! Step outside to your beautifully landscaped backyard, where you can enjoy stunning views under the gazebo—perfect for outdoor gatherings or quiet evenings under the stars. With its modern finishes and energy-efficient features, the Ashemore floor plan is not just a home—it's a lifestyle. Experience comfort and elegance in every corner of this beautiful residence. Don't miss the opportunity to make it yours! Buyer to veirfy all information.
- Type:
- Single Family
- Sq.Ft.:
- 2,734
- Status:
- Active
- Beds:
- 4
- Lot size:
- 0.23 Acres
- Year built:
- 2017
- Baths:
- 3.00
- MLS#:
- 1277669
- Subdivision:
- Carrington
ADDITIONAL INFORMATION
Discover this beautiful 4 bedroom, 3 bath Craftsman-style home, perfectly situated on the best street in this sought-after subdivision. This property boasts timeless elegance and modern comforts, offering everything you need for family living in a prime location near top-rated schools, parks, and shoping. Key features include Craftsman charm, showcasing vaulted ceilings, arched entries, and an open floor plan that creates a spacious and airy atmosphere throughout the home. Enjoy cooking in a kitchen equipped with stunning granite countertops, large pantry, kitchen island, and room to entertain! Game Day Porch- Relax and entertain on the screened in porch, perfect for enjoying game days and outdoor gatherings. Step outside and to a gorgeous fenced backyard complete with garden boxes, ideal for gardening enthusiasts and family activities! Beautiful hardwood flooring runs throughout much of the home, adding warmth and sophistication. Spacious, sun filled bedrooms provide plenty of space and privacy for the entire family. This exceptional property with scenic views offers the best of suburban living with a blend of style, space, and convenience. Don't miss your chance to own this beautiful home!
$179,000
205 E 1st Ave Lenoir City, TN 37771
- Type:
- Single Family
- Sq.Ft.:
- 1,384
- Status:
- Active
- Beds:
- 2
- Lot size:
- 0.13 Acres
- Year built:
- 1930
- Baths:
- 2.00
- MLS#:
- 1277676
- Subdivision:
- Payne Map Of Lenoir City
ADDITIONAL INFORMATION
Charming Historic Home with Endless Potential! Welcome to 205 E 1st Street, a beautiful piece of Lenoir City's history nestled in a quiet neighborhood. This 2-bedroom, 2-bath home exudes character and charm with its original hardwood floors, intricate woodwork, and vintage fixtures that tell a story of its rich past. The spacious living and dining areas are perfect for entertaining, with large windows that allow natural light to pour in, highlighting the timeless details that make this home one-of-a-kind. While this property retains its historical allure, it also presents an exciting opportunity for those looking to add their own modern touch. With some updating, you can restore and enhance this gem, blending old-world charm with contemporary conveniences. The covered front porch is the ideal spot to relax and enjoy the peaceful surroundings, while the backyard offers plenty of space for gardening or outdoor gatherings. Located just minutes from downtown Lenoir City and close to shopping, dining, and schools, this home offers both convenience and a sense of community. Don't miss out on the chance to own a piece of history and create your dream home! Being sold AS-IS.
$129,900
600 W 7th Ave Lenoir City, TN 37771
- Type:
- Single Family
- Sq.Ft.:
- 800
- Status:
- Active
- Beds:
- 2
- Lot size:
- 0.19 Acres
- Year built:
- 1973
- Baths:
- 1.00
- MLS#:
- 1277257
- Subdivision:
- Payne Map Of Lenoir City
ADDITIONAL INFORMATION
2 Bedroom Home was used as a rental owner decided to sell would make a great starter home or investment home. owner has installed new water line from meter to home, has nice level corner lot ..does have a camper that stays with sale on property...
- Type:
- Single Family
- Sq.Ft.:
- 2,480
- Status:
- Active
- Beds:
- 4
- Lot size:
- 0.2 Acres
- Year built:
- 2023
- Baths:
- 3.00
- MLS#:
- 1276282
- Subdivision:
- The Grove At Harrison Glen
ADDITIONAL INFORMATION
Craftsman! Outdoor living! CHARACTER!! Owner's suite main level! Open concept living, kitchen w/42'' cabinets, stainless appliances, gas stove, quartz tops & walk-in closet. Hardwood flooring in main living areas. Entertainer's paradise w/large outdoor living area complete w/covered patio, extended paver patio, fire pit, shed & garage w/epoxy flooring. You don't want to miss this one!! Convenient to shopping, hospitals & restaurants. Sellers have done approximately $65k in upgrades after closing!!!
$1,125,000
1400 Woodlawn Rd Lenoir City, TN 37771
- Type:
- Single Family
- Sq.Ft.:
- 3,352
- Status:
- Active
- Beds:
- 5
- Lot size:
- 2 Acres
- Year built:
- 1978
- Baths:
- 4.00
- MLS#:
- 1275486
ADDITIONAL INFORMATION
Welcome to your dream home in Lenoir City! This completely remodeled luxury property sits on a sprawling 2-acre lot, offering ultimate privacy while being just moments from the serene beauty of the lake. Every inch of this home has been meticulously crafted with custom, high-end finishes, blending modern sophistication with timeless elegance. The exterior boasts stunning curb appeal with a contemporary design, large windows, and a spacious two-car garage. Step inside to discover a bright, open-concept living space, perfect for both entertaining and relaxing. The gourmet kitchen features top-of-the-line appliances, quartz countertops, and custom cabinetry, ideal for the home chef. The primary suite is a true sanctuary, complete with a spa-like ensuite and ample closet space. Outside, you'll enjoy the tranquility of your expansive property, surrounded by nature with no neighbors in sight. Whether you're relaxing on the deck, hosting a gathering, or exploring the nearby lake, this home offers the perfect blend of luxury living and natural beauty. Don't miss your chance to own this one-of-a-kind masterpiece in Lenoir City—your private oasis awaits! Updates to the home include; Oak flooring throughout, Dixie Kitchen Cabinets, Quartz Countertops, Stainless Steel Appliances, White Oak Railing, Delta Fixtures in every bathroom, Calcutta Marble in bathrooms, Solid Wood Doors throughout, Custom Made Rattan Vanities, Custom Metal - Black Ore - 24 Gauge Roof - 2024, R29 Insulation, Cedar Siding, All Bathrooms have been Waterproofed with Schluter, Four Seasons Sunroom with heating and air
- Type:
- Single Family
- Sq.Ft.:
- 2,153
- Status:
- Active
- Beds:
- 4
- Lot size:
- 0.39 Acres
- Year built:
- 2010
- Baths:
- 2.00
- MLS#:
- 1275211
- Subdivision:
- Allenbrook Ph Iv
ADDITIONAL INFORMATION
Seller may consider buyer concessions if made in an offer. Welcome to this beautifully maintained home, featuring a tasteful neutral color scheme. The primary bedroom includes a walk-in closet for ample storage, while the primary bathroom offers a luxurious experience with double sinks and a jacuzzi tub. Enjoy the outdoors on the deck, perfect for relaxation. Recent updates, including fresh interior paint and partial flooring replacement, enhance the home's modern appeal. This property promises a comfortable and stylish living experience.
- Type:
- Single Family
- Sq.Ft.:
- 2,471
- Status:
- Active
- Beds:
- 3
- Lot size:
- 1 Acres
- Year built:
- 1971
- Baths:
- 2.00
- MLS#:
- 1274350
ADDITIONAL INFORMATION
This updated three-bedroom, two-full-bath home sits on one acre and offers more space inside than you realize. The basement has a bonus room, and even the photographer was surprised at how much room this home offers. Besides the space and location, what sets this property apart from many others is the fact that there is a creek behind the house. This property is in a great location with no restrictions and is close to shopping and dining. Only 1.4 miles from the nearest hospital in Lenoir City. Only .4 miles from Lenoir City pool (public pool). Only .3 miles to the Town Creek Greenway. The front porch offers a covered patio, and the back deck is private, with a wooded view overlooking the creek. Upstairs, you have a guest bedroom, guest full bath (tub/shower combo), living room, kitchen, and a dining room that connects to a ''breezeway'' laundry room with plenty of storage. You also have the primary suite with its own full bath and walk-in shower. Downstairs, there is a large bonus room that connects to the one-car garage and a third bedroom off the bonus room with a spacious closet.
$425,000
1774 Bird Rd Lenoir City, TN 37771
- Type:
- Single Family
- Sq.Ft.:
- 1,600
- Status:
- Active
- Beds:
- 3
- Lot size:
- 0.85 Acres
- Year built:
- 2024
- Baths:
- 2.00
- MLS#:
- 1273896
- Subdivision:
- Wildwood Acres
ADDITIONAL INFORMATION
This charming RANCH on a LARGE PRIVATE LOT will capture your attention from the moment you step onto the huge front covered deck! Imagine sipping coffee and enjoying the sounds of nature! As you enter, you'll fall in love with the modern open plan with a nicely equipped kitchen! Out back, relax on your rear deck overlooking your private and large wooded lot bursting tranquility! Three bedrooms, 2 full baths and a dedicated laundry room complete your main level. Below you will love all the storage space in your very tall walk in crawl space! New everything! Don't miss this one!
- Type:
- Other
- Sq.Ft.:
- 1,560
- Status:
- Active
- Beds:
- 3
- Lot size:
- 0.25 Acres
- Year built:
- 1943
- Baths:
- 2.00
- MLS#:
- 1272839
ADDITIONAL INFORMATION
Welcome to your next unique destination, where charm meets craftsmanship in this beautiful handcrafted cabin-style home. This residence offers a stunning blend of rustic allure and modern comfort, making it the perfect choice for your next rental property, Airbnb, or exquisite new home. The well-maintained wooden exterior seamlessly complements the lush greenery, creating a peaceful retreat atmosphere. This home isn't just a place to stay; it's an experience waiting to be cherished.
| Real Estate listings held by other brokerage firms are marked with the name of the listing broker. Information being provided is for consumers' personal, non-commercial use and may not be used for any purpose other than to identify prospective properties consumers may be interested in purchasing. Copyright 2024 Knoxville Area Association of Realtors. All rights reserved. |
Lenoir City Real Estate
The median home value in Lenoir City, TN is $343,500. This is lower than the county median home value of $363,300. The national median home value is $338,100. The average price of homes sold in Lenoir City, TN is $343,500. Approximately 54.34% of Lenoir City homes are owned, compared to 35.24% rented, while 10.42% are vacant. Lenoir City real estate listings include condos, townhomes, and single family homes for sale. Commercial properties are also available. If you see a property you’re interested in, contact a Lenoir City real estate agent to arrange a tour today!
Lenoir City, Tennessee 37771 has a population of 9,953. Lenoir City 37771 is more family-centric than the surrounding county with 25.72% of the households containing married families with children. The county average for households married with children is 23.03%.
The median household income in Lenoir City, Tennessee 37771 is $51,296. The median household income for the surrounding county is $66,151 compared to the national median of $69,021. The median age of people living in Lenoir City 37771 is 34.4 years.
Lenoir City Weather
The average high temperature in July is 88.5 degrees, with an average low temperature in January of 28.2 degrees. The average rainfall is approximately 52.5 inches per year, with 6.2 inches of snow per year.
