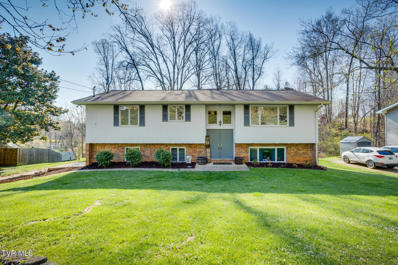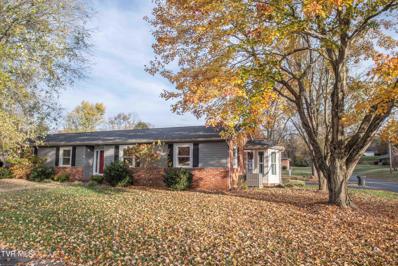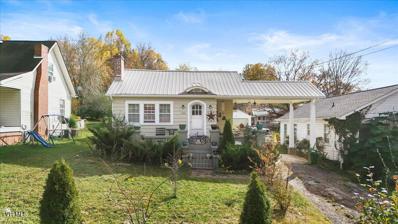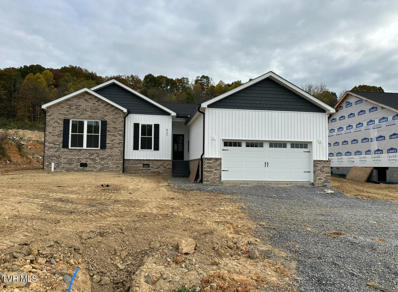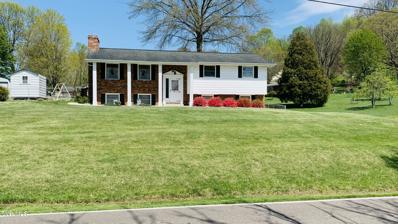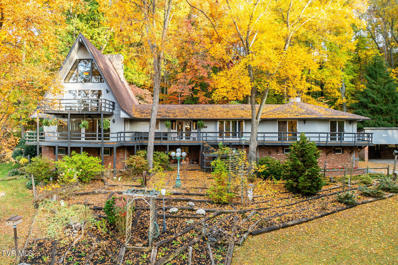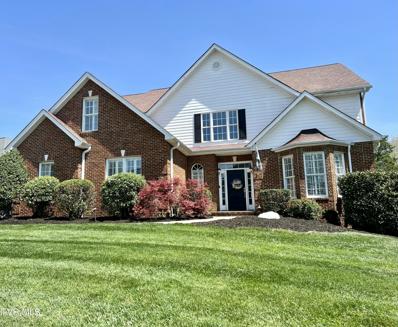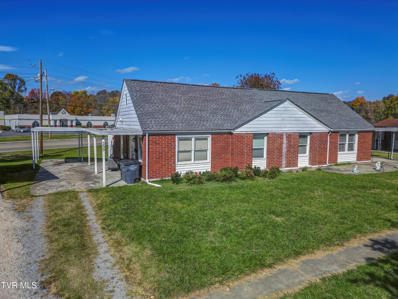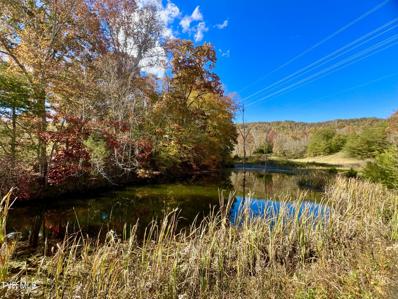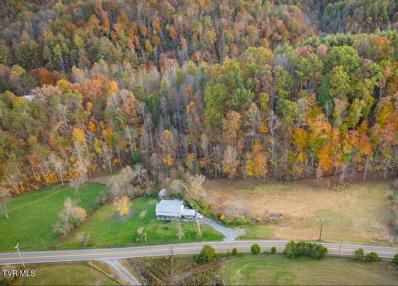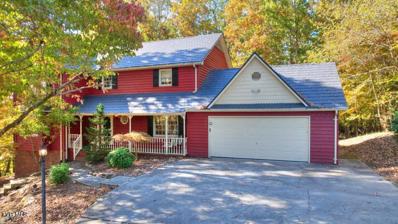Kingsport TN Homes for Sale
- Type:
- Other
- Sq.Ft.:
- 1,205
- Status:
- Active
- Beds:
- 2
- Year built:
- 2002
- Baths:
- 2.00
- MLS#:
- 9973284
- Subdivision:
- Eagle Pointe
ADDITIONAL INFORMATION
Welcome to relaxed living at Eagle Pointe! This beautifully remodeled 2-bedroom, 2-bath condo offers single-level living in the heart of Colonial Heights. With two spacious primary bedrooms located on opposite sides of the open-concept great room, privacy and comfort are prioritized. The kitchen, living, and dining areas seamlessly flow together and open onto a charming, covered deck. Each bedroom features its own private bathroom. The condo also includes a large utility room with extra shelving, plus a separate laundry area for added convenience. Brand new flooring and fresh paint throughout lend a modern, clean feel to the space. Residents enjoy a range of amenities, including a swimming pool and an inviting clubhouse. The clubhouse also offers a furnished 1-bedroom apartment that can be rented for guests seeking extra privacy. Each unit comes with a covered parking space, with additional parking available nearby. Situated on the second floor, this unit boasts one of the best views in the entire complex. Access is easy via nearby stairs or an elevator, and there's additional storage space for your personal use. The HOA covers exterior maintenance, insurance, pool, clubhouse, and landscaping, making this a low-maintenance home ideal for relaxed living. Buyer and/or buyer's agent to verify all information.
$210,000
1678 Echo Avenue Kingsport, TN 37665
- Type:
- Other
- Sq.Ft.:
- 1,602
- Status:
- Active
- Beds:
- 3
- Lot size:
- 2.8 Acres
- Year built:
- 1933
- Baths:
- 1.50
- MLS#:
- 9973275
- Subdivision:
- Not In Subdivision
ADDITIONAL INFORMATION
This charming 3-bedroom, 1.5 bathroom home sits nestled along the quiet, tree-lined bank of Echo Ave on a spacious 2.6-acre lot, offering plenty of privacy and tranquility. Zoned for the prestigious John F. Kennedy Elementary-a Blue Ribbon Lighthouse School known for its excellence-this property promises not only a comfortable home but also access to top-tier education. Inside, the home features a cozy layout with natural light streaming through ample windows, each room feels inviting and bright. The primary bedroom offers a private retreat, while the additional two bedrooms can serve as comfortable spaces for family, guests, or a home office. The half-bath adds convenience for visitors and busy mornings and the full bath is conveniently located for day-to-day activities. This property boasts recent updates, including electrical and plumbing systems, ensuring peace of mind and newer infrastructure for years to come. Now connected to the city sewage system, the home offers added convenience and efficiency. A generous attached storage area, accessible from the outside, provides ample space for equipment, tools, or seasonal items perfect for easy access and organized storage. Outside, the property's expansive 2.6 acres offer countless possibilities. An even lawn, framed by mature trees, leads to quiet corners for relaxing and outdoor activities. Ideal for anyone looking to embrace a peaceful lifestyle with proximity to excellent schools and the comfort of a well-loved neighborhood. Information has been obtained from 3rd party data sources. Buyer(s) must verify all information.
- Type:
- Other
- Sq.Ft.:
- 1,044
- Status:
- Active
- Beds:
- 2
- Year built:
- 1990
- Baths:
- 2.00
- MLS#:
- 9973270
- Subdivision:
- Tolliver Manor Condo
ADDITIONAL INFORMATION
This one-level condo is conveniently located near the Fort Henry Mall. It has a spacious kitchen with dining space, and an equally large living room. The primary bedroom has an en-suite bathroom with a walk-in shower. This condo has newer flooring and HVAC system. The hot water heater was replaced in 2023. It has a covered back patio, a storage room and two covered parking spaces. All information deemed reliable and should be verified by buyer and buyer's agent.
- Type:
- Other
- Sq.Ft.:
- 2,844
- Status:
- Active
- Beds:
- 4
- Lot size:
- 0.45 Acres
- Year built:
- 1976
- Baths:
- 2.50
- MLS#:
- 9973187
- Subdivision:
- Pleasant Acres
ADDITIONAL INFORMATION
Come see this large split foyer in the very desirable Colonial Heights area. This home boasts tons of space with 4 large bedrooms, 2 and a half baths, spacious living area with gorgeous brick fireplace with gas logs, lovely eat in kitchen, and a downstairs den with fireplace. On the main level there are 3 bedrooms, including primary. Downstairs you will find an additional bedroom and a full bath. The 2 car garage also provides more storage with room to park. The back deck is perfect for grilling and dining outside. Call Your Favorite REALTOR for a showing today!
- Type:
- Other
- Sq.Ft.:
- 1,902
- Status:
- Active
- Beds:
- 3
- Lot size:
- 0.35 Acres
- Year built:
- 1974
- Baths:
- 2.00
- MLS#:
- 9973225
- Subdivision:
- Not Listed
ADDITIONAL INFORMATION
Beautiful one level ranch situated on a corner lot. Meticulously maintained and move in ready. Features hardwood, carpet, and tile floors. Large open kitchen with plenty of storage., Sunroom, updated hall bath, spacious family room, 3 large bedrooms. 2 car carport with storage, covered patio area, and beautiful level lot.
- Type:
- Other
- Sq.Ft.:
- 2,122
- Status:
- Active
- Beds:
- 4
- Lot size:
- 1.4 Acres
- Year built:
- 1949
- Baths:
- 2.00
- MLS#:
- 9973208
- Subdivision:
- Ee Hooven
ADDITIONAL INFORMATION
MOTIVATED SELLER! Welcome to your newly remodeled haven in Kingsport! This charming 4-bedroom, 2-bathroom home sits gracefully on over an acre of lush land, offering both space and serenity. Step inside to discover new LTV flooring with an extra-large living room. The chic dining room has lots of extra touches and leads to sleek, modern Kitchen upgrades throughout, including new stainless-steel appliances. The 2 spacious bedrooms on the main floor provide ample comfort, while the renovated bathrooms boast contemporary finishes. The laundry has also been relocated to the main level. Upstairs boasts a quaint sitting room and a large bedroom. This basement is perfect for a separate living quarter with an outside entrance or room to spread out with another living area, bedroom and bath. Perfect space for small second kitchen. Home gym with equipment. Outside, enjoy the covered porch and expansive yard perfect for gardening, play, or relaxation. Newer roof and heat pump. For extra storage, check out the outbuilding and don't forget the carport for covered parking. This property combines the tranquility of rural living with the convenience of nearby amenities. Don't miss your chance to make this beautiful house your new home!
- Type:
- Other
- Sq.Ft.:
- 1,524
- Status:
- Active
- Beds:
- 2
- Lot size:
- 0.23 Acres
- Year built:
- 1948
- Baths:
- 1.00
- MLS#:
- 9973171
- Subdivision:
- Kyle Ridge Add
ADDITIONAL INFORMATION
Welcome Home to this beautiful property centrally located with easy access to shopping, Hwy 26 and the TN/VA state line. From the moment you arrive you will love the front porch that wraps around to the side covered carport. This remodeled home is perfect for first time home buyers, small families and/or as an investment property. Offering 2 bedrooms and 1 bath, this home features newer stainless steel kitchen appliances, flooring, metal roof, as well as updated electric and plumbing. This home also offers tons of storage space with an unfinished basement and a detached garage. This home is in a large lot perfect for kids and pets. IT IS THE SOLE RESPONSIBILITY OF BUYER AND BUYER AGENT TO VERIFY ALL INFORMATION CONTAINED HEREIN
$157,000
424 Lucy Road Kingsport, TN 37660
- Type:
- Other
- Sq.Ft.:
- 1,064
- Status:
- Active
- Beds:
- 3
- Lot size:
- 0.41 Acres
- Year built:
- 1950
- Baths:
- 2.00
- MLS#:
- 9973180
- Subdivision:
- Minton Heights
ADDITIONAL INFORMATION
Newly Remodeled Home! Come see this 3 Bedroom, 2 Full Bath home that has been tastefully redone. The Home features a new roof, new kitchen appliances and cabinets, new bathrooms, new lighting, Much New electrical and plumbing, and new gutters are being installed soon. Have your realtor schedule an appointment today! All Information is deemed reliable but should be verified by buyer or buyer's agent. Motivated Seller! and willing to work with you!
- Type:
- Other
- Sq.Ft.:
- 2,112
- Status:
- Active
- Beds:
- 3
- Year built:
- 1920
- Baths:
- 1.00
- MLS#:
- 9973132
- Subdivision:
- City Of Kingsport
ADDITIONAL INFORMATION
**Fully Remodeled Home for Sale** Walking into this beautifully remodeled home, you will find a spacious sunroom perfect for enjoying your morning coffee or transforming into a cozy library or office. The entire home features brand new hard surface luxury vinyl flooring. The bright, sun-filled living room boasts a fireplace and an open floor plan, making it ideal for entertaining. The dining area is large enough to accommodate a big table for family gatherings. The kitchen is equipped with new cabinets and countertops, and new appliances have been ordered for the new owners. This home offers three spacious bedrooms and a centrally located bathroom, with laundry facilities conveniently situated on the main level. Outside, you will discover a lovely concrete patio, perfect for relaxing or hosting BBQs. Parking is available behind the home via the alleyway, along with street parking in front. This residence features a newer heat pump, a new roof, updated plumbing, and electrical systems that are all up to code. Located in a wonderful area, this home allows for easy walking access to downtown Kingsport, where you can enjoy restaurants, festivals, and vibrant city life.
$419,900
837 Granby Road Kingsport, TN 37660
- Type:
- Other
- Sq.Ft.:
- 1,800
- Status:
- Active
- Beds:
- 3
- Lot size:
- 0.63 Acres
- Year built:
- 2024
- Baths:
- 2.00
- MLS#:
- 9973115
- Subdivision:
- Granby Place
ADDITIONAL INFORMATION
Welcome to this beautiful New Construction, 3-bedroom, 2-bathroom home, located on a spacious lot within city limits, no HOA. The primary suite is a true retreat, complete with a cozy sitting area. The high 10-foot ceilings lend an airy, open feel throughout, while the dedicated office space is ideal for remote work or study. In the kitchen, you will find stainless steel appliances, granite countertops, and ample storage. Schedule your private showing today! Estimated completion 12/1/24. Owner is agent.
- Type:
- Other
- Sq.Ft.:
- 1,836
- Status:
- Active
- Beds:
- 3
- Year built:
- 1979
- Baths:
- 2.50
- MLS#:
- 9973111
- Subdivision:
- Crown Colony
ADDITIONAL INFORMATION
Nestled in a quiet, established community, this 3 bedroom, 2.5 bath home offers generous space and classic features that are ready for your personal touch. Step into rooms designed to impress, featuring soaring vaulted ceilings that allow for plenty of natural light. This serene retreat offers a master bedroom on the main floor with an en-suite bath and sliding doors that lead to a private deck. The living room offers built in shelves, fireplace, tons of windows, high ceiling, and sliding glass doors. Just a few steps up from the living room, you will find an open, airy, dining room with tons of windows that continue the natural light. Upstairs you will find 2 spacious bedrooms with vaulted ceilings and interior windows that look down into the living areas that allow additional natural light. This home allows you to extend your living to the outside with plenty of deck space. Patially covered and ready for friends, you will find this deck not only wraps around the side of the home, but it overlooks a natural area for additional privacy. This deck screams for a large screen tv to sit around watch UT football! You have just enough time to get into this cozy home and watch the championship on that back deck if you act fast! December 7 is closing in! All information is taken from Public tax records. The information is deemed reliable but not guaranteed. Buyers and buyers' agent to verify all information.
$379,900
708 Hill Road Kingsport, TN 37664
- Type:
- Other
- Sq.Ft.:
- 2,496
- Status:
- Active
- Beds:
- 3
- Lot size:
- 0.46 Acres
- Year built:
- 1968
- Baths:
- 2.00
- MLS#:
- 9973100
- Subdivision:
- Indian Springs
ADDITIONAL INFORMATION
Marvelous One Owner home built by George Livesay Quality Built Homes. Well Maintained with several updates: Kitchen Granite counter tops, newer stainless appliances including refrigerator. Pretty Updated Kitchen/Dining has built-in pantry, desk and china cabinet. Marble Foyer, Living Room with beautiful masonry gas fireplace & remote. Main level bathrooms have newer granite tops, sinks & faucets. Basement: Utility/Half Bath plus Washer/Dryer remains. Large Den/Family Room with beautiful wood burning brick masonry FP. Large 2 car drive under garage. Carrier HVAC. Large fenced back yard. Backyard has space to add a nice sized pool and/or garden or playground. Fence has two gates; one for vehicles to bring in the groceries to the kitchen patio and small gate to walk through for convenience. New asphalt driveway June 2024. Enjoy the beautiful mountain views and gorgeous sunsets. Located close to all three schools. Centrally located to Kingsport, Bristol, & Johnson City TN.
- Type:
- Other
- Sq.Ft.:
- 2,892
- Status:
- Active
- Beds:
- 3
- Lot size:
- 0.17 Acres
- Year built:
- 1935
- Baths:
- 1.00
- MLS#:
- 9973059
- Subdivision:
- Not Listed
ADDITIONAL INFORMATION
Investor's Dream in Kingsport! Unlock the potential of this charming fixer-upper featuring 3 bedrooms and 1 full bath, all conveniently located upstairs. The main level offers a cozy dining room and a welcoming living room, perfect for reimagining your space. This property is a cash-only sale, making it an ideal opportunity for savvy investors looking to capitalize on a great location. Please note that there is no parking on-site; you'll need to park at the antique store next door. Don't miss out on this opportunity to transform a hidden gem into a dream home! Schedule your showing today! buyer/buyers agent to verify info.
- Type:
- Other
- Sq.Ft.:
- 3,904
- Status:
- Active
- Beds:
- 3
- Lot size:
- 0.55 Acres
- Year built:
- 2008
- Baths:
- 3.50
- MLS#:
- 9973029
- Subdivision:
- Not Listed
ADDITIONAL INFORMATION
Spectacular views off the ''TimberTec'' back deck for miles of mountain and sunrise scenery! This custom built immaculate 5 bedroom, 3 full bath home was built in 2008. Located in the Colonial Heights area and only minutes to the interstate, this home offers million dollar views. The primary master suite and the laundry room are all on the main level. The primary bedroom offers hardwood floors, a vaulted ceiling, a walk out back deck, a tiled stand up shower, soaking tub and a large walk in closet. On the main level are hardwood floors with a cozy gas fireplace in the living room and vaulted ceilings and a half bathroom. In the formal dining room there is a built in lit credenza with a china cabinet accented by a restoration hardware chandelier. The custom kitchen features granite counters with custom Kraftmaid cabinetry and ceramic tiled floors. All the kitchen appliances will stay with the house. Just off the kitchen is a breakfast nook area with a walk out to the back deck for the sunrise views at breakfast. Pull out of the weather into the 2 car attached garage and walk into the kitchen area. Upstairs you will find 3 bedrooms with another full bathroom. The downstairs is finished and heated with a large den. There is 5th bedroom downstairs with another full bathroom and a large room that is perfect or all seasonal storage. It would be a perfect set up for an In-Law Suite. Walk out of the downstairs onto another lower deck for the best views in The Tri-Cities. The deck is all ''timbertec and the pool table in the den conveys with the home. This home is occupied and require notice with a pre approved buyer. *AGENTS, all appts will go thru showingtime! No ''home for sale contingency'' offers will be entertained!
- Type:
- Other
- Sq.Ft.:
- 5,950
- Status:
- Active
- Beds:
- 4
- Lot size:
- 4.2 Acres
- Year built:
- 1975
- Baths:
- 4.50
- MLS#:
- 9973017
- Subdivision:
- Chestnut Hills
ADDITIONAL INFORMATION
Nestled on a serene 4.2-acre lot, this stunning large A-frame home is a private retreat, perfect for nature lovers. The tranquil street setting allows for peaceful living, where you can often spot wild turkeys, deer, squirrels, and an array of birds amidst the diverse plants and trees that grace the landscape. As you approach the home, the expansive wrap-around decking and patio invite you to relax and enjoy the outdoors. The centerpiece of the backyard is a spacious 20 x 40 inground pool, ideal for summer gatherings and leisurely swims. Inside the home boasts four spacious bedrooms and four and a half bathrooms, providing ample space for family and guests. There is a formal living and dining room, and the beautifully updated kitchen is a chef's dream, featuring modern appliances and ample counter space. Natural light pours into the large sunroom, offering a perfect spot for morning coffee or reading a book. The enormous great room, is a highlight, featuring a breathtaking 42-foot stone fireplace that adds warmth and character. For additional leisure, the lower level includes a cozy family room complete with a hot tub, perfect for unwinding after a long day. Practical amenities include a workshop in the basement, a two-car garage, and a three-car carport, ensuring plenty of storage and parking options. Recently painted inside and out, this home is move-in ready, waiting for you to create lasting memories in this peaceful oasis.
- Type:
- Other
- Sq.Ft.:
- 3,348
- Status:
- Active
- Beds:
- 4
- Lot size:
- 0.58 Acres
- Year built:
- 1938
- Baths:
- 2.00
- MLS#:
- 9972991
- Subdivision:
- Fairacres
ADDITIONAL INFORMATION
This beautifully crafted home offers the perfect blend of modern amenities and classic charm.This is where 1930's Historic Bungalow Charm beautifully intersect with contemporary living. It starts with a charming, classic 1000 sq ft. front porch where you can sit and enjoy your favorite beverage. Once inside you will find beautiful hardwood floors, a large family room, 4 bedrooms with the primary suite conveniently located on the main level. Outside there is a large 3 car garage with floored storage in the attic and a new shed for the extras. The home has be completely remodel in 1999, according to previous MLS. Don't miss out on seeing this beautiful home!!
- Type:
- Other
- Sq.Ft.:
- 6,231
- Status:
- Active
- Beds:
- 6
- Lot size:
- 0.27 Acres
- Year built:
- 2006
- Baths:
- 4.50
- MLS#:
- 9972990
- Subdivision:
- Preston Forest
ADDITIONAL INFORMATION
Stunning 6-bedroom home in desirable Preston Forest! Welcome to this exquisite home located in the sought-after Preston Forest neighborhood. Boasting over 6,000 sq. feet of beautifully designed living space, this residence offers ample room for relaxation and entertainment, with potential for even more space by finishing the attic. Step inside to an open floor plan graced with elegant columns, intricate moldings, and rich hardwood floors. Plantation shutters adorn the windows, while breathtaking high ceilings enhance the grandeur of the main level. The primary suite and convenient laundry room are located on the first floor, providing ease of access and comfort. Upstairs, you'll find four spacious bedrooms, two full bathrooms, and an inviting open loft area-perfect for a playroom or lounge space. The finished basement, complete with a private entrance, bedroom, full bathroom, bar/kitchen area, and abundant storage, is ideal for an in-law suite or the ultimate entertainment retreat. Notable updates include three brand-new a/c units, gas tankless water heater, and new refrigerator. Outside this home is professionally landscaped and maintained. The backyard offers beautiful stone landscaping creating a private sanctuary! Second lot is fenced in adding ample room for a future pool with a pool house! Furniture is negotiable, making this home move-in ready for the next fortunate owner! Buyer/agent to verify all information.
$348,936
13 Crown Circle Kingsport, TN 37660
- Type:
- Other
- Sq.Ft.:
- 1,736
- Status:
- Active
- Beds:
- 3
- Year built:
- 1974
- Baths:
- 2.00
- MLS#:
- 9973021
- Subdivision:
- Crown Colony
ADDITIONAL INFORMATION
Perfectly situated close to shopping and dinning, you will find this breath of fresh air 3 bedroom 2 bath FREE STANDING home in perfect walking distance to the pickleball courts, swimming pool, and driving range in the prestigeous Crown Colony. This well maintained home is bright and airy with vaulted ceilings and features many upgrades including hardwood floors, granite countrer tops, updated cabinets, updated bathrooms, and new side porch. (x 2 years) This owner spared no expense in window treatments! All treatments were profressionally installed by All About Blinds. The blinds located in the amazing living room that you will not want to leave, are all remoted controlled so you don't even have to move from your seat to open or close them. Not only are they remote, they are also ''room darkening'' so you can enjoy your favorite movie or watch UT win the National Championship. (THEY ARE DUE!) Go Rocky Top! The master bedroom features a separate deck area and is on the main level so your guests will have their own space upstairs. This home comes with a transferrable home warranty. The owner has maticulously maintained the heat pumps with bi-annual maintainence as well as annual maintanence of the gas logs in the living room fp. Now, this next feature is a HUGE plus to this home. This home does come with a garage and a carport! Not all units in this development have this feature. Crown Colony offers tennis, pool, club house, pickleball, driving range, a sauna, and 4 large ponds. All information is deemed reliable but not guaranteed. Information was taken from public tax records. Buyer and buyers' agent should verify all information.
- Type:
- Other
- Sq.Ft.:
- 1,047
- Status:
- Active
- Beds:
- 2
- Lot size:
- 0.12 Acres
- Year built:
- 1943
- Baths:
- 1.00
- MLS#:
- 9972973
- Subdivision:
- Cherokee Village
ADDITIONAL INFORMATION
Darling home renovated within the last 2 years! This home is one side of a duplex and has a shared wall with the neighbor. NO HOA! The home has had lighting, HVAC, electrical and flooring replaced in the last 2 years! While the home has 2 bedrooms, there is also a bonus room that allows for additional living flexibility! There is a dedicated laundry area setup for a stackable washer and dryer. Fantastic proximity to the hospital, downtown Kingsport and Eastman. There is a good sized yard and carport! The home is in a flood zone (has never flooded) and the current owner's flood insurance is $330 per year.
- Type:
- Other
- Sq.Ft.:
- 1,110
- Status:
- Active
- Beds:
- 3
- Lot size:
- 311.07 Acres
- Year built:
- 1943
- Baths:
- 1.00
- MLS#:
- 9972956
- Subdivision:
- Not In Subdivision
ADDITIONAL INFORMATION
(TRACT 1-WHOLE 311.07+/-ACRES w Farmhouse) Discover a remarkable opportunity with this expansive multi-use tract for sale, set in a beautiful country setting while conveniently located near I-81 and Kingsport, TN. This diverse property features rolling landscapes, open pasture areas and wooded timber sections along with a 3bedroom 1bath farmhouse (needs tlc home is being sold as is, where is, no warranties no repairs). This property offers an ideal canvas for various pursuits, whether you're interested in farming, hunting, or homesteading. Other Available Tracts: Tract 1: Whole 311.07 +/- acres, complete with a farmhouse. Tract 2: Land Only, encompassing 307.36 +/- acres. Tract 3: 3.7 +/- acres, featuring a farmhouse (being sold as is, where is, no warranties or repairs). With multiple building sites and endless possibilities, this property is perfect for those seeking a peaceful retreat or an investment opportunity. Don't miss your chance to own a slice of country paradise! Buyer(s)/Buyer Agents to verify all information. Property lines are approximate only.
- Type:
- Other
- Sq.Ft.:
- 1,110
- Status:
- Active
- Beds:
- 2
- Lot size:
- 3.7 Acres
- Year built:
- 1943
- Baths:
- 1.00
- MLS#:
- 9972949
- Subdivision:
- Not In Subdivision
ADDITIONAL INFORMATION
(TRACT 3: 3.7+- acres w farmhouse) Investors, Remodelers this is your opportunity to restore this 3 bedroom, 1bath farmhouse with 1,110sq ft on a manageable 3.7+/- acres. This home has great bones it just needs vision and a little tlc. The property offers a beautiful country setting while being only minutes from I-81 and Kingsport TN for all your needed amenities. (being sold as is, where is, no warranties or repairs). 24hr notice required for all showings. Home is occupied. Other Available Tracts: Tract 1: Whole 311.07 +/- acres, complete with a farmhouse. Tract 2: Land Only, encompassing 307.36 +/- acres. Tract 3: 3.7 +/- acres, featuring a farmhouse (being sold as is, where is, no warranties or repairs). With endless possibilities, this property is perfect for those seeking a peaceful retreat or an investment opportunity. Don't miss your chance to own a slice of country paradise! Buyer(s)/Buyer Agents to verify all information. Property lines are approximate only.
- Type:
- Other
- Sq.Ft.:
- 3,387
- Status:
- Active
- Beds:
- 3
- Lot size:
- 0.76 Acres
- Year built:
- 1987
- Baths:
- 2.50
- MLS#:
- 9972904
- Subdivision:
- Sevier Terrace Add
ADDITIONAL INFORMATION
Welcome to this beautifully updated all-brick colonial-style home on a spacious .76-acre lot, ideally situated at the end of a quiet cul-de-sac. Surrounded by woods on two sides, this property offers a sense of privacy within a neighborhood and stunning views of Bays Mountain, Church Circle, and downtown Kingsport. Inside, hardwood floors run throughout the main level, enhancing the home's warmth and charm. The spacious kitchen, complete with a large island and ample cabinet space, is perfect for both daily living and entertaining. It flows into a formal dining room and a cozy living room featuring a gas log fireplace. Step outside from the living room to a new deck with beautiful views. Convenience is key with a main-level laundry area located off the two-car attached garage. The primary suite on this level features his-and-hers closets and an updated en suite with a tiled walk-in shower and double vanity. Upstairs, find two generously sized bedrooms with ample closets and a shared full bathroom. The lower level offers a versatile bonus room, perfect as a den, recreation room, or home office, plus a large storage and utility room for added convenience. Situated less than 10 minutes from downtown Kingsport, this well-kept home combines classic charm with modern updates. Conveniently located near the hospital, shopping, dining, schools, and close to the interstate, it provides both privacy and a flexible layout to suit any lifestyle.
- Type:
- Other
- Sq.Ft.:
- 3,584
- Status:
- Active
- Beds:
- 4
- Lot size:
- 0.51 Acres
- Year built:
- 1988
- Baths:
- 2.50
- MLS#:
- 9972840
- Subdivision:
- Not In Subdivision
ADDITIONAL INFORMATION
Beautiful home in Windridge Estates, and first time on the market. 4 bedroom 2 and 1 half bathrooms waiting on a new family to call it home. The house is in a highly desirable subdivision and is close to great shopping and dining in Kingsport and only 20 minutes from the Pinnacle in Bristol. This home has plenty of room for your family or for entertaining guest. This one won't last long! Some of the information in this listing may have been obtained from a 3rd party and/or tax records and must be verified before assuming accuracy
- Type:
- Other
- Sq.Ft.:
- 3,416
- Status:
- Active
- Beds:
- 3
- Lot size:
- 0.59 Acres
- Year built:
- 1967
- Baths:
- 2.00
- MLS#:
- 9972879
- Subdivision:
- Not In Subdivision
ADDITIONAL INFORMATION
Nestled in an excellent location in Sullivan County, TN is this excellent, well-maintained, move-in ready property situated on approx. 6/10 of an acre. Property is located within 5 to 10 minutes of all the amenities of Kingsport, TN. The main level features include: a cozy, spacious den with fireplace and plush carpet, updated kitchen in which all the appliances will convey, a formal dining area adjacent to the kitchen, large, formal living room with plush carpet, 3 bedrooms and 2 full baths (including a primary bedroom with private bath). The basement area is partially finished with the following features: a living space, kitchen, and a private office area/bedroom area if desired, laundry hookup, large unfinished area. Great potential for separate living quarters or rental income as there is access to the basement from the exterior. There is enough space between the adjacent property and the house to put a road to the one-car garage or to create parking in the rear of the home. Exterior features include a covered, concrete front porch perfect for relaxing, in addition, a back covered patio. With 6/10 of an acre, there is plenty of space for outdoor activities. No problem with storing a smaller vehicle in the one-car underneath garage or creating a space for tools, equipment, or creating a hobby area. Public water is connected, and the house is serviced by a private septic tank. The roof is approximately 8 years old. All information is deemed reliable but not guaranteed, buyer/s to verify all information contained herein. Sellers prefer to sell ''as is''. Property is GPS friendly.
- Type:
- Other
- Sq.Ft.:
- 2,450
- Status:
- Active
- Beds:
- 4
- Lot size:
- 0.41 Acres
- Year built:
- 1970
- Baths:
- 2.00
- MLS#:
- 9972882
- Subdivision:
- Indian Hills Estates
ADDITIONAL INFORMATION
Your search is over! Welcome home to your immaculately kept four bedroom, two bathroom, brick ranch located in the beautiful and well established Indian Hills neighborhood. Bask in all the amenities this home has to offer, including new laminate flooring, new carpet on stairs, new fans, lights, and fixtures, new paint throughout, newer solid surface countertops in the kitchen, guest bath with jetted tub (handicap accessible), and completely updated main level primary bathroom. In the basement you'll find a large den/bonus space with a gas fireplace, including new gas logs, a 4th bedroom option, laundry, and ample amount of storage space. Outside you can sit and sip on a cup of morning coffee or enjoy grilling out and entertaining on your new back deck while watching your kiddos or fur babies play and run around in the fully fenced in backyard. If you need additional storage, the outbuilding does convey. Lawn care is a breeze with your cleared and leveled lot. You'll enjoy the luxury of county living and taxes, but being close to the city shopping, restaurants, banking, and other amenities. Don't miss out on the awesome property. Listed at only $329,900, it won't last long!! Schedule your showing today. * All information is deemed reliable, but is to be verified by buyers/buyers agent.
All information provided is deemed reliable but is not guaranteed and should be independently verified. Such information being provided is for consumers' personal, non-commercial use and may not be used for any purpose other than to identify prospective properties consumers may be interested in purchasing.
Kingsport Real Estate
The median home value in Kingsport, TN is $255,000. This is higher than the county median home value of $214,200. The national median home value is $338,100. The average price of homes sold in Kingsport, TN is $255,000. Approximately 54.92% of Kingsport homes are owned, compared to 34.52% rented, while 10.56% are vacant. Kingsport real estate listings include condos, townhomes, and single family homes for sale. Commercial properties are also available. If you see a property you’re interested in, contact a Kingsport real estate agent to arrange a tour today!
Kingsport, Tennessee has a population of 55,019. Kingsport is less family-centric than the surrounding county with 22.66% of the households containing married families with children. The county average for households married with children is 25.58%.
The median household income in Kingsport, Tennessee is $43,025. The median household income for the surrounding county is $49,661 compared to the national median of $69,021. The median age of people living in Kingsport is 45.2 years.
Kingsport Weather
The average high temperature in July is 86.6 degrees, with an average low temperature in January of 25.4 degrees. The average rainfall is approximately 43.9 inches per year, with 9.4 inches of snow per year.



